Share this property:
Contact Tyler Fergerson
Schedule A Showing
Request more information
- Home
- Property Search
- Search results
- 1048 Sunset Trail, BABSON PARK, FL 33827
Property Photos
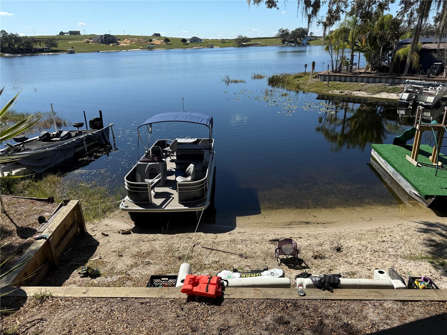

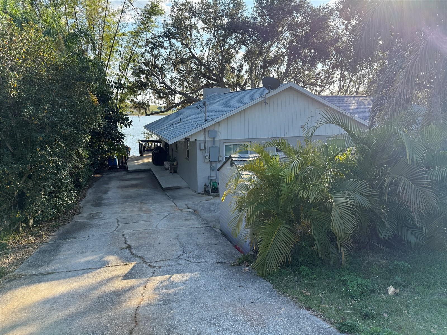
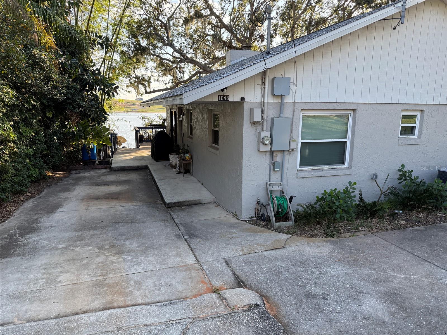
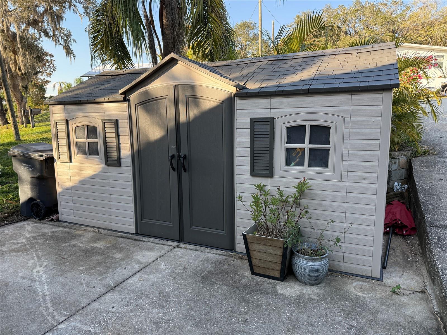
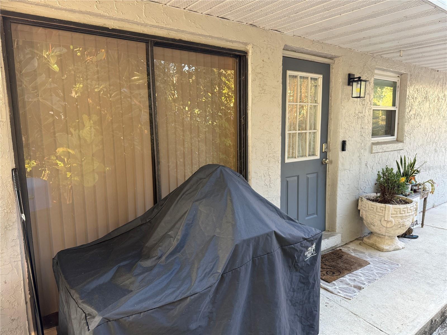
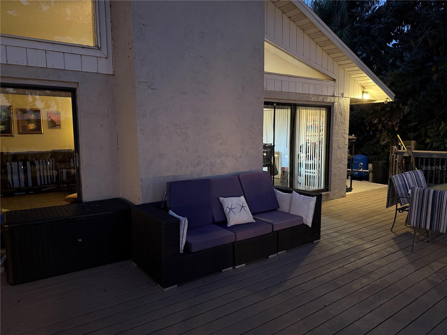
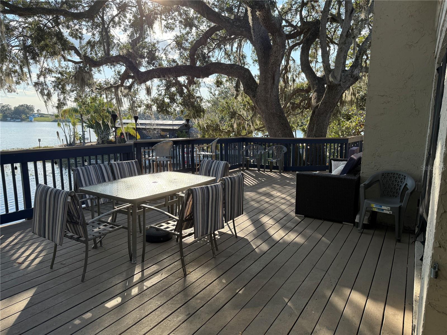
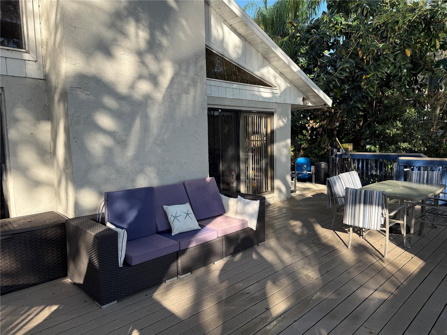
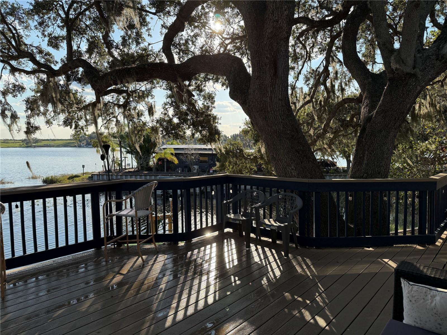
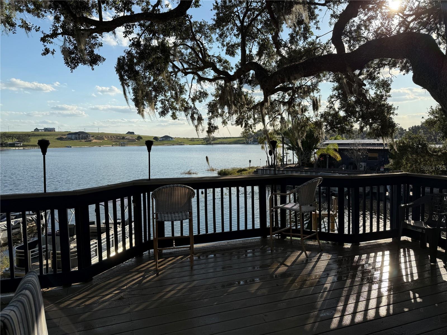
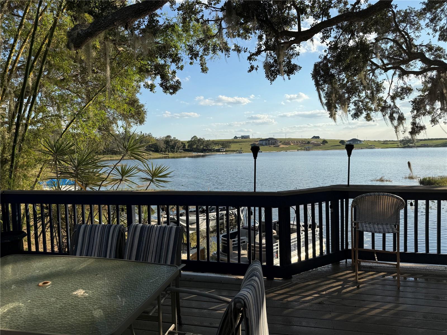
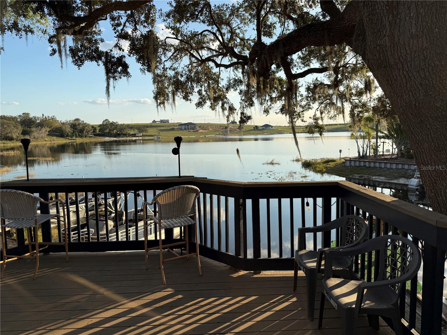
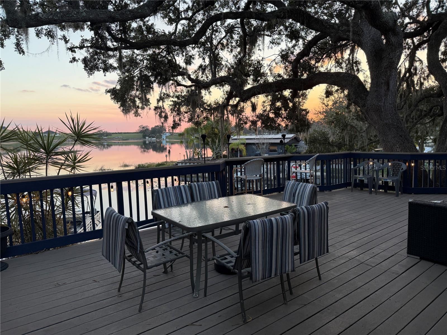
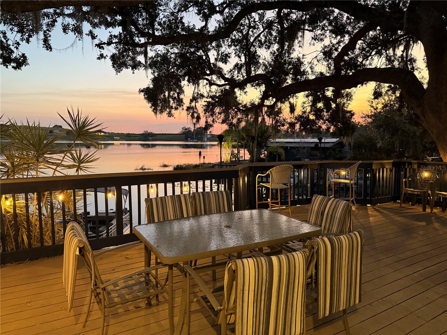
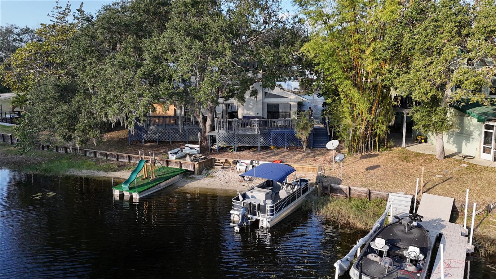
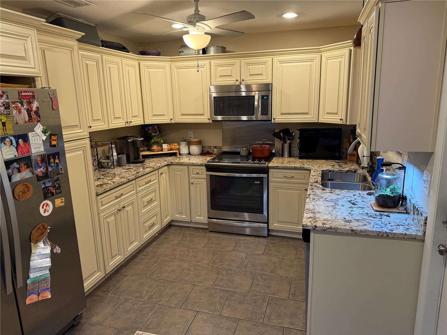
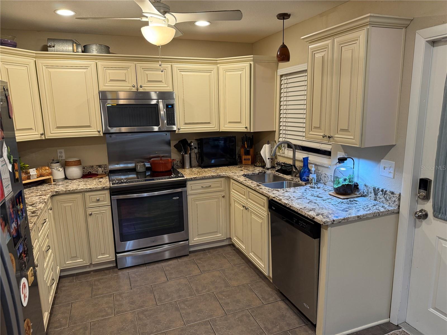
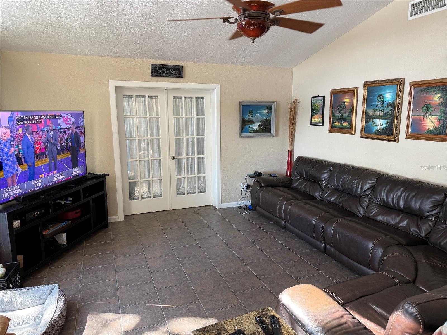
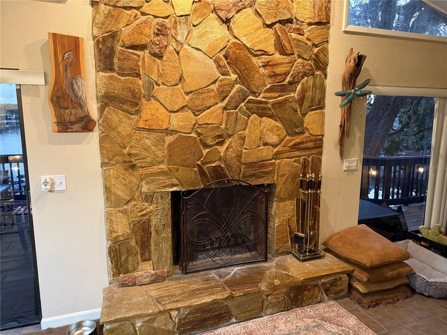
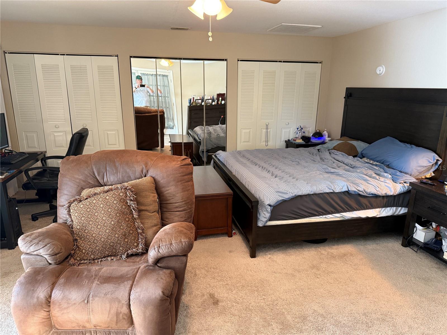
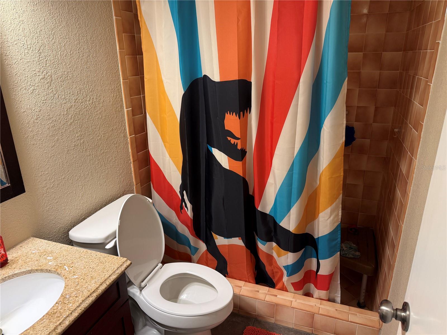
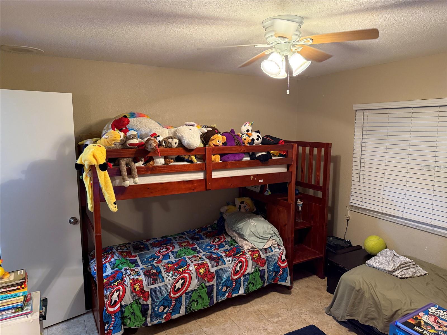
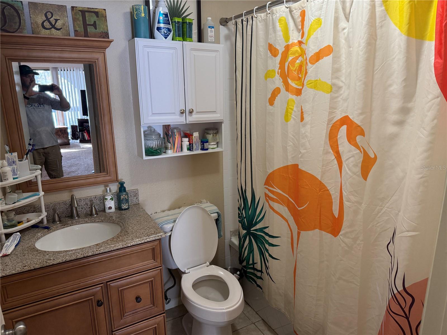
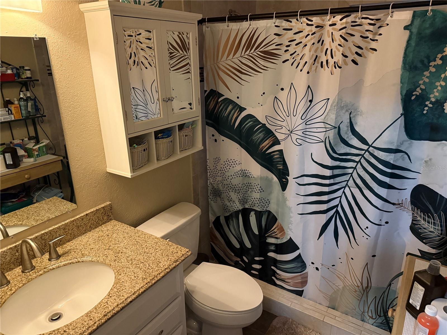
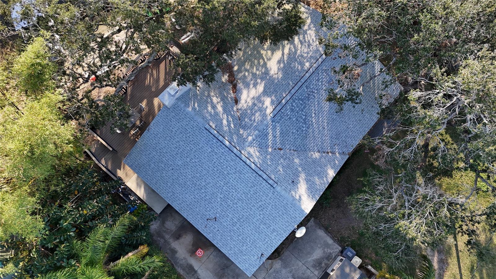

























































- MLS#: P4933633 ( Residential )
- Street Address: 1048 Sunset Trail
- Viewed: 156
- Price: $485,000
- Price sqft: $265
- Waterfront: Yes
- Wateraccess: Yes
- Waterfront Type: Lake
- Year Built: 1982
- Bldg sqft: 1828
- Bedrooms: 3
- Total Baths: 3
- Full Baths: 3
- Days On Market: 69
- Additional Information
- Geolocation: 27.8105 / -81.5521
- County: POLK
- City: BABSON PARK
- Zipcode: 33827
- Subdivision: Cody Lands Sub Of Pb 4 Pg 31 3
- Provided by: KELLER WILLIAMS REALTY SMART 1
- Contact: Josh Curchy
- 863-508-3000

- DMCA Notice
-
DescriptionThis unique 3 bedroom, 3 bathroom lakefront home sits directly on the shores of Crooked Lake. With true water frontage, you can step right from your backyard to the lake. The home offers two master suites and endless possibilities. Originally built as a 2 bedroom, 2 bath block home, it was later expanded to include a spacious master bedroom, living room, kitchenette, and bathroom.The remodeled kitchen features granite countertops, solid wood cabinets, and stainless steel appliances. Enjoy breathtaking lake views from the dining room, perfect for breakfast or dinner. A wood burning stone fireplace, positioned between the dining and living areas, adds warmth and charm to the space.The original primary suite is located at the front of the home, complete with a large walk in closet and ensuite bath. The third bedroom, along with a second guest bathroom, is located down the hall for privacy. The standout feature of this home is the impressive addition, which includes an oversized second primary suite with two sets of sliding glass doors offering stunning lake views. This suite boasts a 17 foot long closet with three bi fold doors and an ensuite bathroom.The addition also includes a private living room, kitchenette, and stackable washer/dryer hookup, plus its own entrance. This setup creates the opportunity for two rental units, a combined living space, or a large 3 bedroom, 3 bathroom home with both formal living and family rooms, or even a game room. The possibilities are limitless and can be tailored to your needs.Step outside to the extra large, freshly remodeled 17' x 75' deck, where you can relax with a morning coffee or evening drink while taking in the stunning views of Crooked Lake. A floating dock and new seawall/beach provide easy access for boating and fishing. With minimal traffic thanks to its location in a cove and at the end of a dead end road, this home offers privacy and serenity. Recent updates include a newer roof (2022), seperate AC for the addition (2021), AC for the main house (2016), new electric panels, with home generator hook up. A remodeled guest bathroom, kitchenette, kitchen, and new appliances in 2015.This lakefront gem is one you don't want to miss!
All
Similar
Features
Waterfront Description
- Lake
Appliances
- Dishwasher
- Dryer
- Electric Water Heater
- Microwave
- Range
- Refrigerator
- Washer
- Water Filtration System
- Water Purifier
Home Owners Association Fee
- 0.00
Carport Spaces
- 0.00
Close Date
- 0000-00-00
Cooling
- Central Air
Country
- US
Covered Spaces
- 0.00
Exterior Features
- Balcony
- Lighting
- Rain Gutters
- Sliding Doors
- Storage
Flooring
- Carpet
- Tile
Garage Spaces
- 0.00
Heating
- Central
Insurance Expense
- 0.00
Interior Features
- Ceiling Fans(s)
- Solid Wood Cabinets
- Vaulted Ceiling(s)
- Window Treatments
Legal Description
- SUB OF CODY LANDS PB 4 PG 31 32 TRACT 14 LOT 24 BEG 18 1/2 FT N OF NE COR OF LOT 7 RUN W PARALLEL TO
Levels
- One
Living Area
- 1828.00
Area Major
- 33827 - Babson Park
Net Operating Income
- 0.00
Occupant Type
- Owner
Open Parking Spaces
- 0.00
Other Expense
- 0.00
Parcel Number
- 28-31-06-959400-000245
Property Type
- Residential
Roof
- Shingle
Sewer
- Septic Tank
Tax Year
- 2024
Township
- 31
Utilities
- BB/HS Internet Available
- Cable Available
View
- Water
Views
- 156
Water Source
- Well
Year Built
- 1982
Listing Data ©2025 Greater Fort Lauderdale REALTORS®
Listings provided courtesy of The Hernando County Association of Realtors MLS.
Listing Data ©2025 REALTOR® Association of Citrus County
Listing Data ©2025 Royal Palm Coast Realtor® Association
The information provided by this website is for the personal, non-commercial use of consumers and may not be used for any purpose other than to identify prospective properties consumers may be interested in purchasing.Display of MLS data is usually deemed reliable but is NOT guaranteed accurate.
Datafeed Last updated on April 21, 2025 @ 12:00 am
©2006-2025 brokerIDXsites.com - https://brokerIDXsites.com
