Share this property:
Contact Tyler Fergerson
Schedule A Showing
Request more information
- Home
- Property Search
- Search results
- 3312 Eagles Trace, WINTER HAVEN, FL 33884
Property Photos
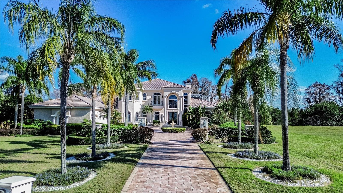

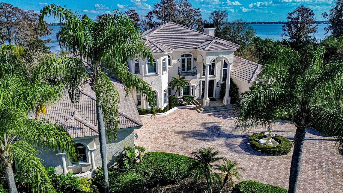
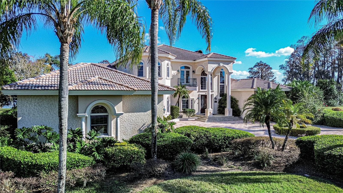
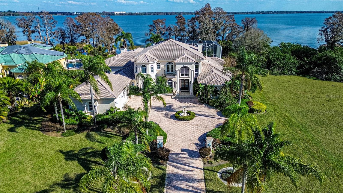
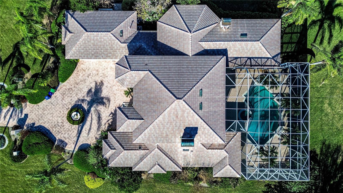
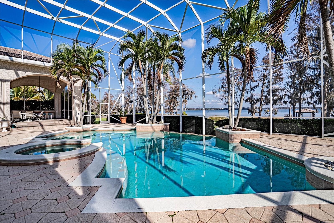
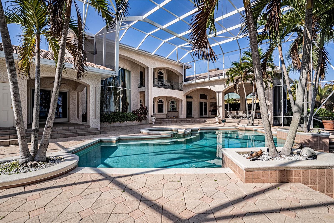
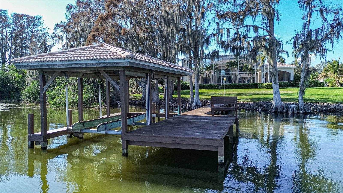
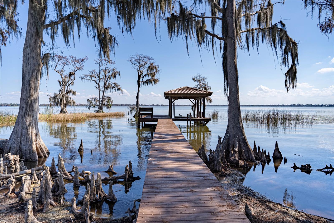
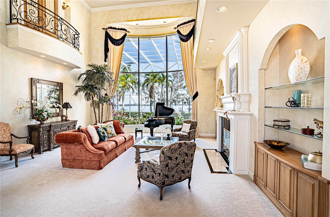
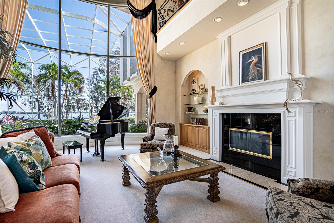
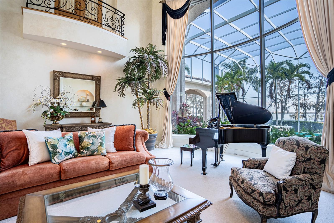
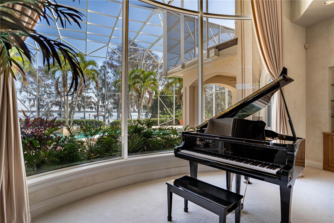
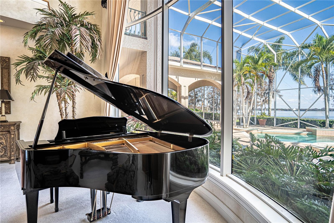
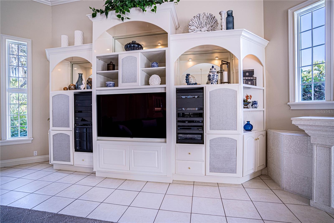
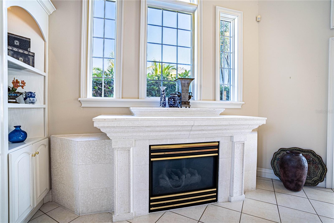
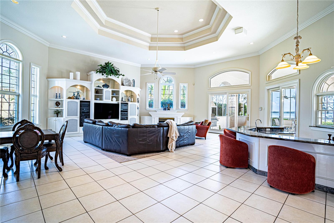
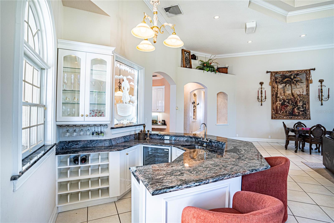
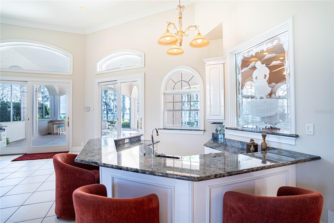
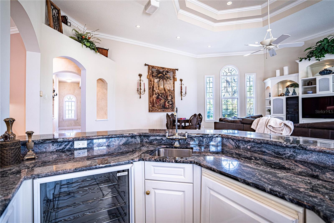
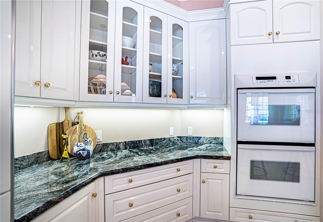
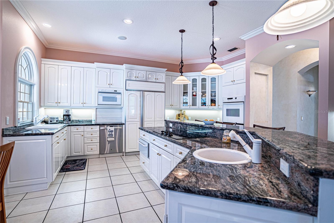
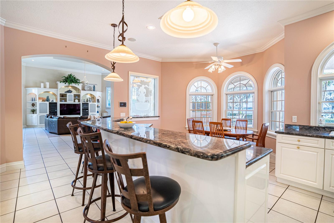
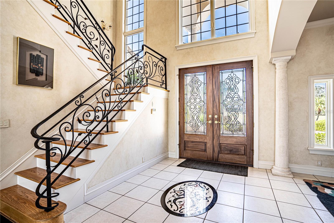
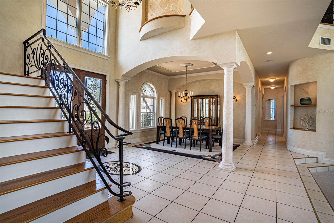
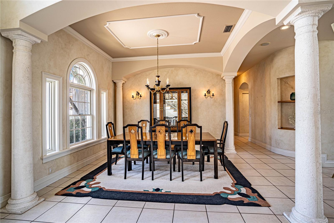
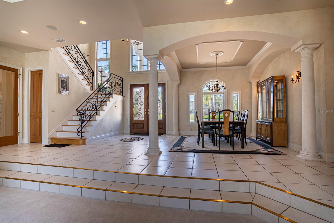
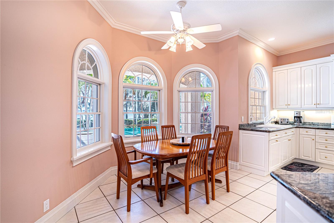
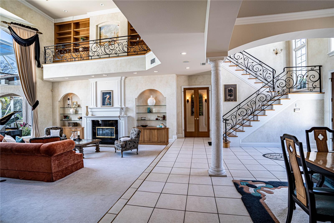
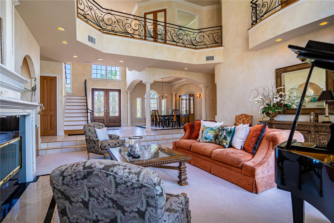
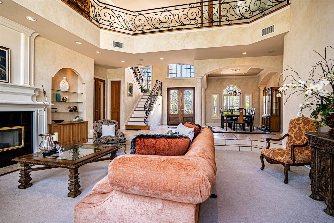
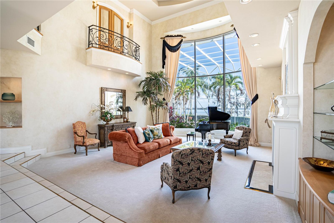
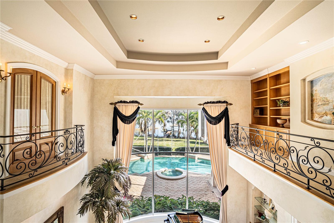
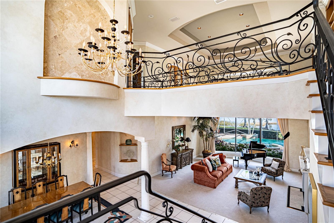
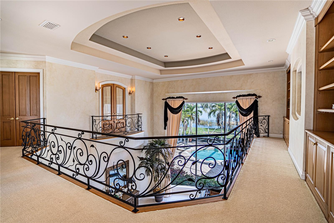
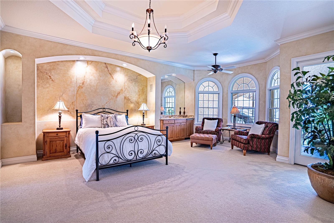
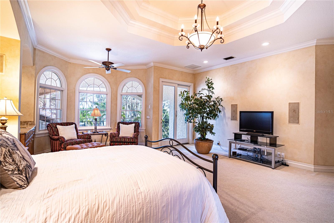
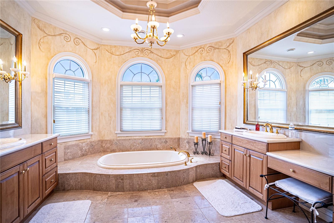
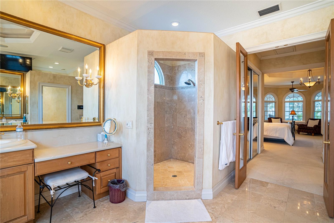
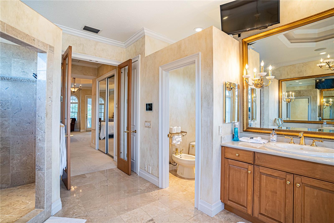
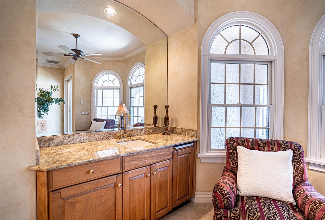
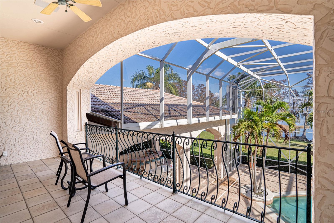
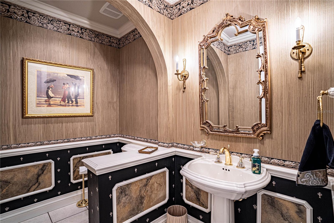
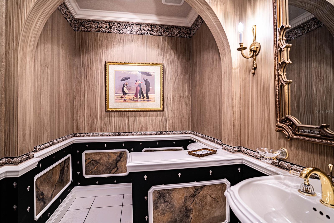
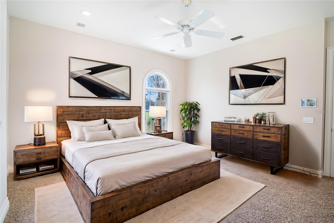
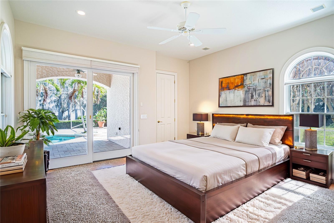
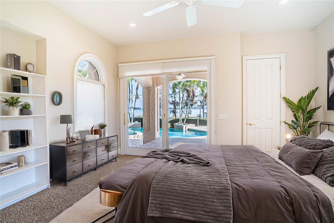
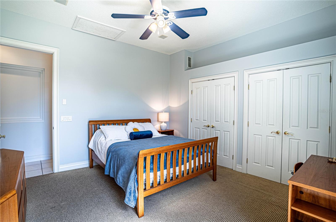
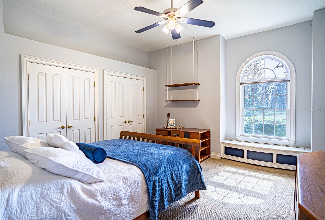
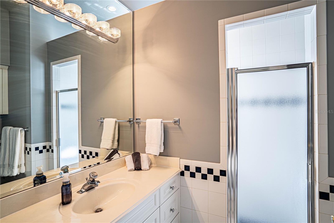
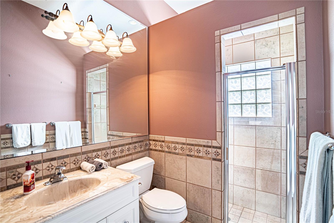
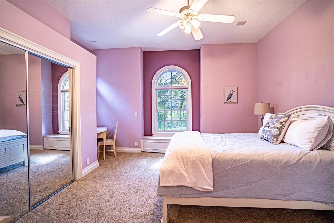
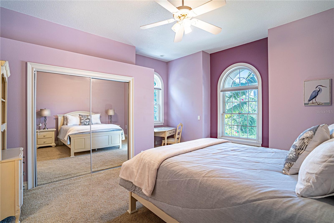
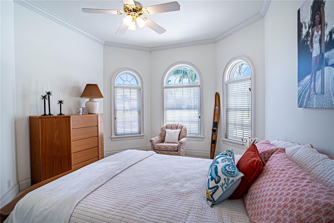
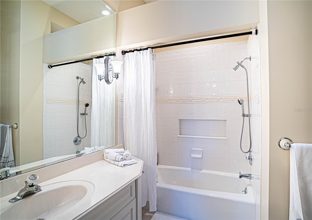
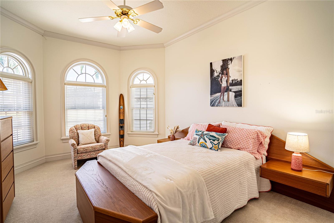
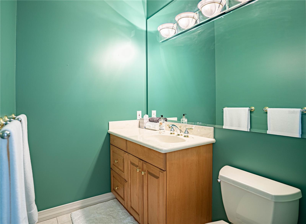
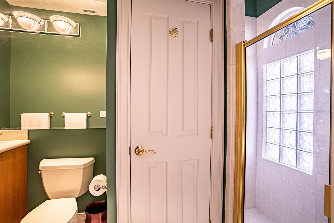
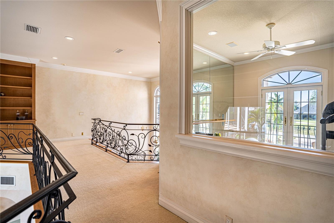
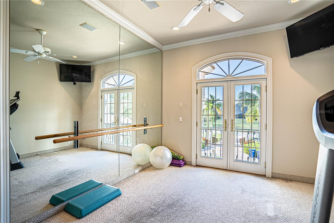
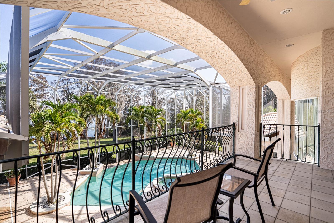
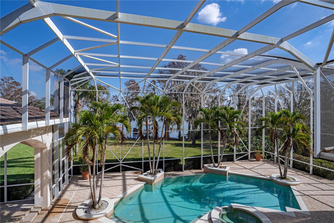
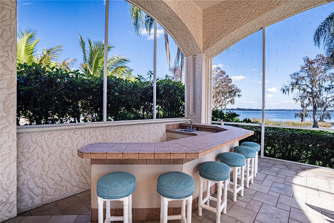
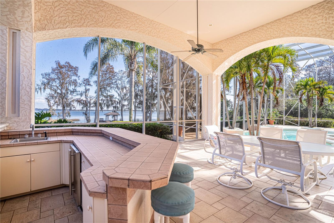
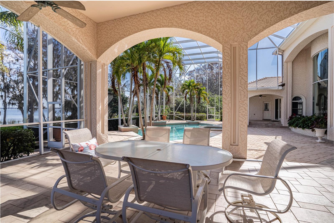
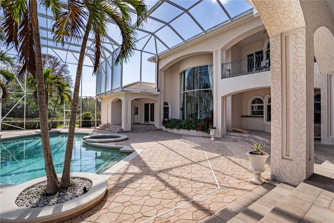
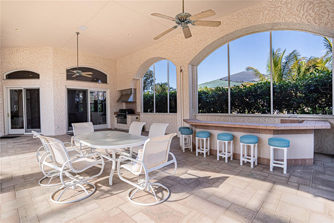
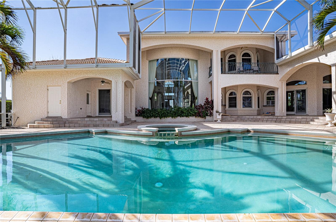
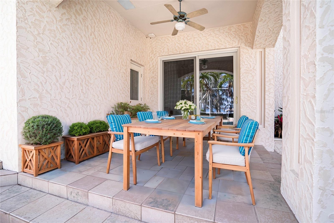
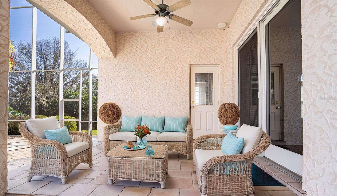
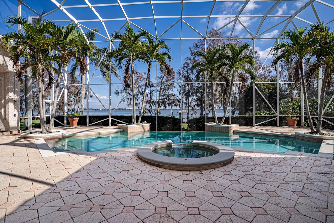
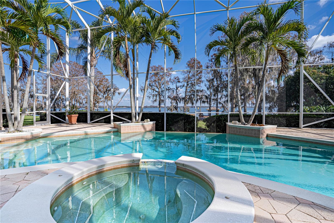
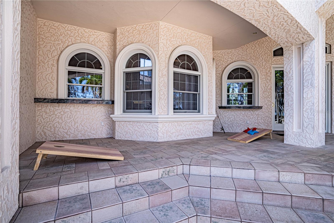
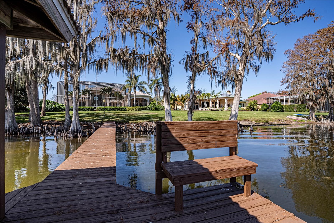
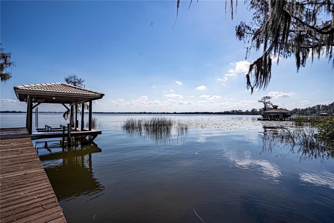
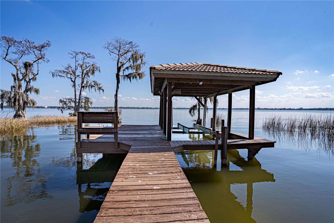
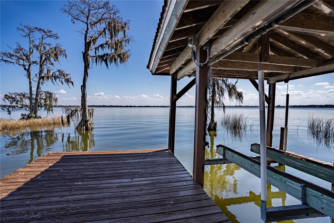
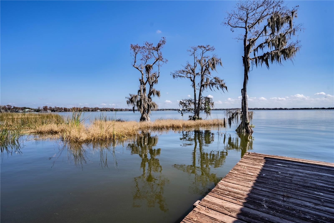
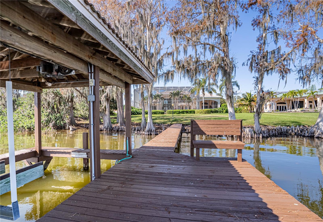
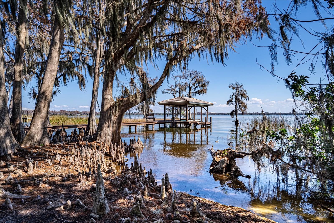
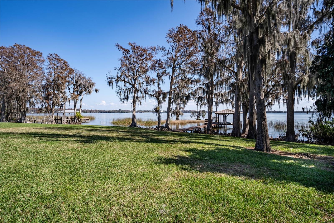
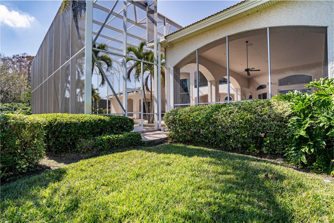
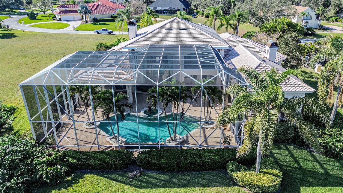
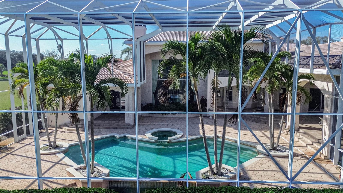
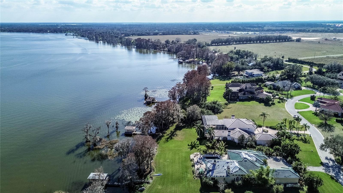
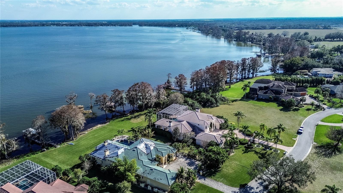
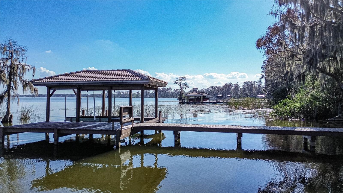
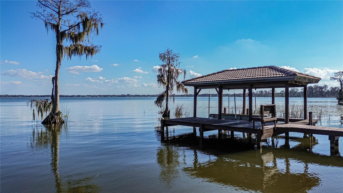
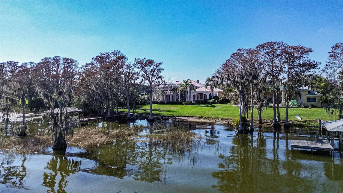
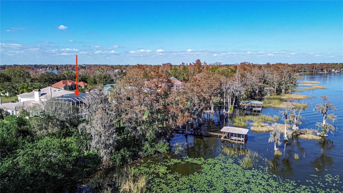
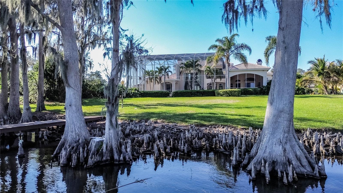
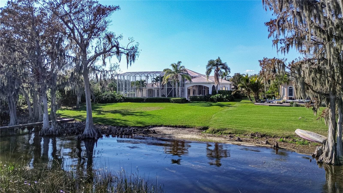
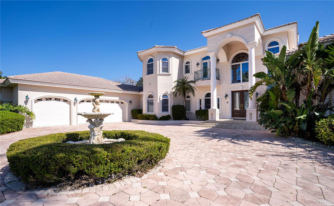
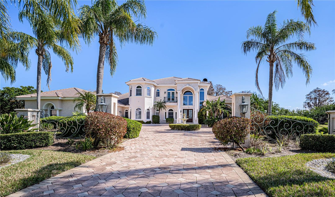
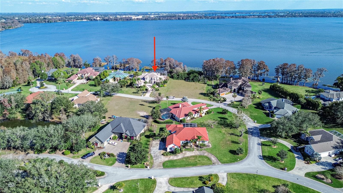
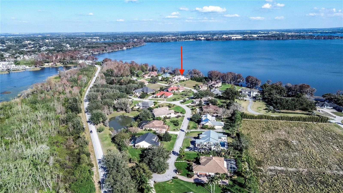
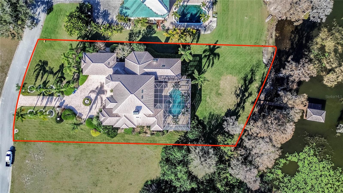
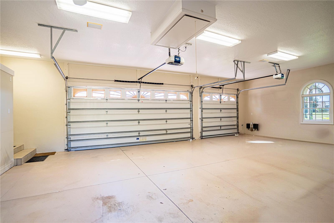
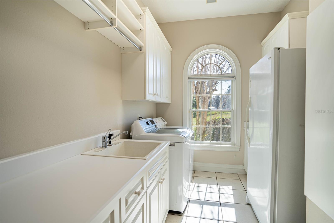
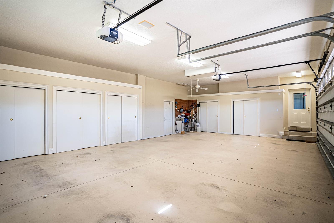
- MLS#: P4933632 ( Residential )
- Street Address: 3312 Eagles Trace
- Viewed: 138
- Price: $1,849,999
- Price sqft: $235
- Waterfront: Yes
- Wateraccess: Yes
- Waterfront Type: Lake Front,Lake
- Year Built: 1998
- Bldg sqft: 7880
- Bedrooms: 4
- Total Baths: 6
- Full Baths: 5
- 1/2 Baths: 1
- Garage / Parking Spaces: 3
- Days On Market: 67
- Additional Information
- Geolocation: 27.9903 / -81.7129
- County: POLK
- City: WINTER HAVEN
- Zipcode: 33884
- Subdivision: Heron Cay
- Provided by: KELLER WILLIAMS REALTY SMART 1
- Contact: David Small
- 863-508-3000

- DMCA Notice
-
DescriptionExperience unparalleled waterfront living in the exclusive, gated community of Heron Cay with this stunning 4 bedroom, 5.5 bath Chain of Lakes estate. Perfectly situated on 1.04 acres with 145 feet of pristine lake frontage, this home offers a seamless blend of luxury, comfort, and breathtaking views. From the moment you step inside, the grand living room captivates with floor to ceiling windows, framing the serene beauty of Lake Eloise and filling the space with natural light. A gas fireplace adds warmth and elegance, while the formal dining room provides the perfect setting for both intimate dinners and grand celebrations. To the left, the gourmet kitchen boasts high end finishes, multiple dining areas, and ample space for culinary creativity. A pass through window opens directly to the outdoor pool area, making serving and entertaining effortless. Adjacent to the kitchen, the expansive great room features a second gas fireplace, wet bar, and additional dining space, creating the perfect environment for relaxation. This wing of the home also includes a private office, a half bath, and a guest bedroom with an en suite bathroom. On the right side, two additional spacious bedrooms, each with en suite baths, offer comfort and privacy. The well appointed laundry room includes ample counter space, a sink, and convenient hanging areas. A versatile game room, complete with sliding doors to the pool area, provides a multi use space ideal for entertaining. This room also features its own en suite bathroom with direct pool access, adding to the homes convenience. Upstairs, a built in library and private fitness area with floor to ceiling mirrors offer spaces for relaxation and wellness. The master suite is a true retreat, featuring a wet bar, a cozy seating area, and sliding glass doors leading to a private balcony with stunning lake and pool views. The luxurious master bath is designed for ultimate comfort, with a jetted soaking tub, a multi head shower, and a private water closet with a bidet. Thoughtful details such as built in outlets in the drawers help maintain a sleek, clutter free appearance. The outdoor living space is designed for both relaxation and entertainment, featuring a gas grill, outdoor bar, and ample seating areas. The infinity pool and hot tub provide stunning lake views, and from the backyard, you can enjoy LEGOLANDs fireworks show. Additional smart home features include Control 4 automation, allowing seamless control of lighting, music, intercom, and front door communication, along with a full security system for added peace of mind. The home is also equipped with high mounted outlets at the entry for holiday lighting and built in night lights that automatically illuminate in the evenings. Living on the Chain of Lakes offers a unique waterfront lifestyle, with endless opportunities for boating, water skiing, and fishing across 20+ lakes, as well as access to lakeside dining and entertainment. Conveniently located between Tampa and Orlando, this exceptional home provides easy access to airports, premier medical facilities, shopping, dining, theme parks, and more. Dont miss this rare opportunity to own a true lakeside masterpieceschedule your private showing today!
All
Similar
Features
Waterfront Description
- Lake Front
- Lake
Appliances
- Bar Fridge
- Built-In Oven
- Cooktop
- Dishwasher
- Disposal
- Dryer
- Gas Water Heater
- Microwave
- Range
- Refrigerator
- Washer
- Water Purifier
Home Owners Association Fee
- 1155.00
Association Name
- Michael Ort
Association Phone
- 863-332-3081
Carport Spaces
- 0.00
Close Date
- 0000-00-00
Cooling
- Central Air
Country
- US
Covered Spaces
- 0.00
Exterior Features
- Balcony
- Irrigation System
- Lighting
- Outdoor Grill
- Outdoor Shower
- Private Mailbox
- Sliding Doors
- Storage
Flooring
- Carpet
- Ceramic Tile
- Wood
Garage Spaces
- 3.00
Heating
- Central
Insurance Expense
- 0.00
Interior Features
- Built-in Features
- Ceiling Fans(s)
- Central Vaccum
- Coffered Ceiling(s)
- Crown Molding
- Eat-in Kitchen
- High Ceilings
- Kitchen/Family Room Combo
- Living Room/Dining Room Combo
- Open Floorplan
- Primary Bedroom Main Floor
- PrimaryBedroom Upstairs
- Solid Surface Counters
- Solid Wood Cabinets
- Split Bedroom
- Stone Counters
- Thermostat
- Tray Ceiling(s)
- Walk-In Closet(s)
- Wet Bar
- Window Treatments
Legal Description
- HERON CAY PB 96 PGS 13 & 14 LOT 11
Levels
- Two
Living Area
- 5604.00
Lot Features
- City Limits
- Landscaped
- Level
- Paved
- Private
Area Major
- 33884 - Winter Haven / Cypress Gardens
Net Operating Income
- 0.00
Occupant Type
- Vacant
Open Parking Spaces
- 0.00
Other Expense
- 0.00
Other Structures
- Outdoor Kitchen
Parcel Number
- 26-29-04-664013-000110
Parking Features
- Circular Driveway
- Driveway
- Garage Door Opener
- Garage Faces Side
- Oversized
Pets Allowed
- Yes
Pool Features
- Heated
- In Ground
- Infinity
- Lighting
- Screen Enclosure
Property Type
- Residential
Roof
- Tile
Sewer
- Public Sewer
Tax Year
- 2024
Township
- 29
Utilities
- Cable Connected
- Electricity Connected
- Natural Gas Connected
- Phone Available
- Public
- Sewer Connected
- Water Connected
Views
- 138
Virtual Tour Url
- https://www.propertypanorama.com/instaview/stellar/P4933632
Water Source
- Public
Year Built
- 1998
Listing Data ©2025 Greater Fort Lauderdale REALTORS®
Listings provided courtesy of The Hernando County Association of Realtors MLS.
Listing Data ©2025 REALTOR® Association of Citrus County
Listing Data ©2025 Royal Palm Coast Realtor® Association
The information provided by this website is for the personal, non-commercial use of consumers and may not be used for any purpose other than to identify prospective properties consumers may be interested in purchasing.Display of MLS data is usually deemed reliable but is NOT guaranteed accurate.
Datafeed Last updated on April 20, 2025 @ 12:00 am
©2006-2025 brokerIDXsites.com - https://brokerIDXsites.com
