Share this property:
Contact Tyler Fergerson
Schedule A Showing
Request more information
- Home
- Property Search
- Search results
- 3340 Crump Road, WINTER HAVEN, FL 33881
Property Photos
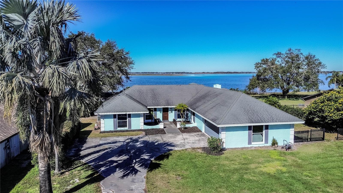

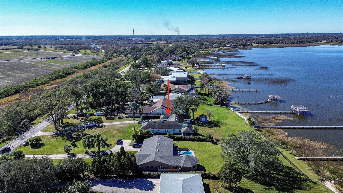
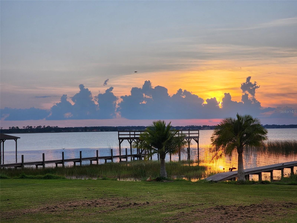
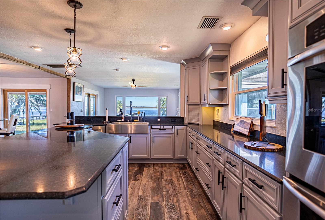
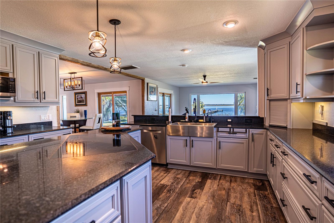
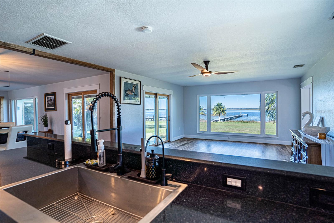
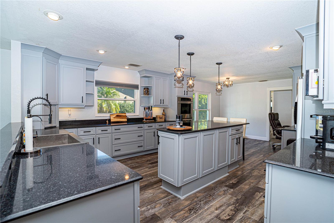
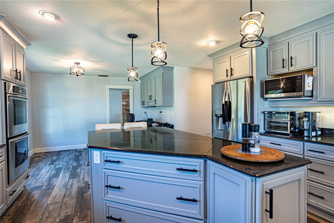
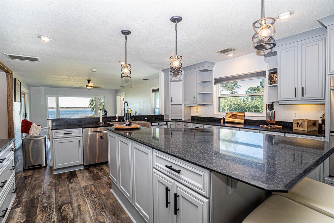
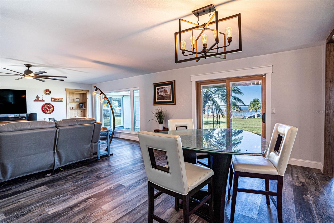
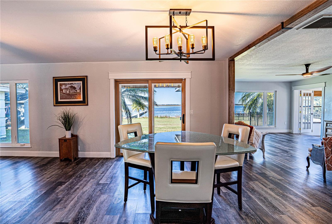
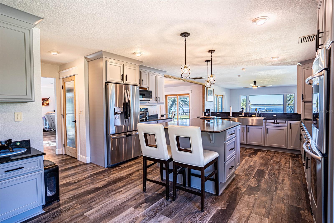
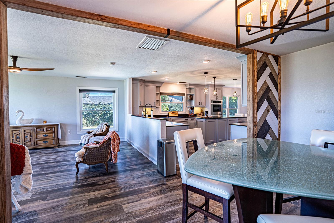
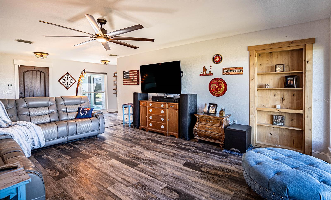
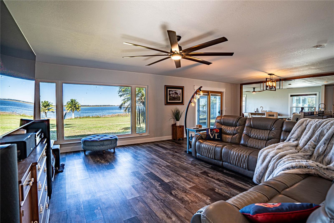
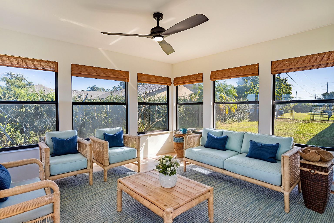
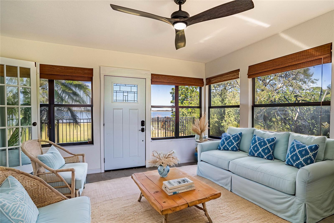
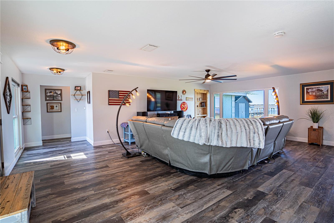
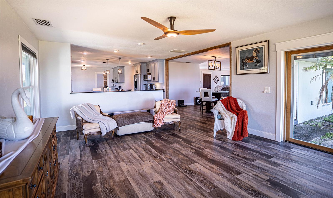
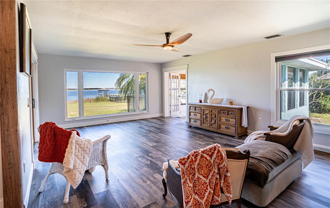
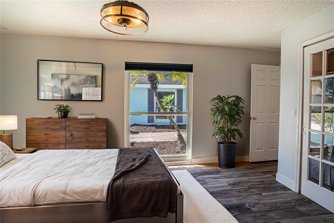
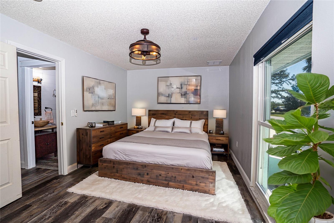
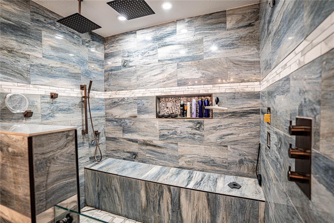
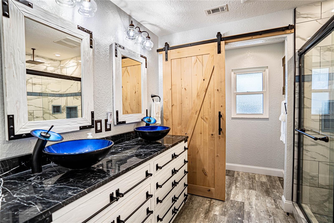
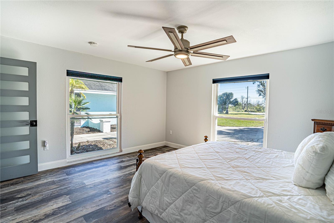
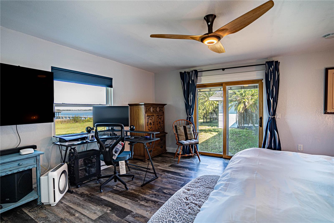
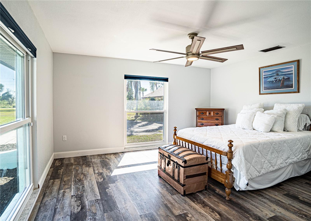
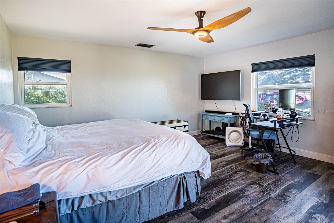
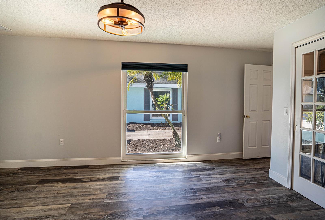
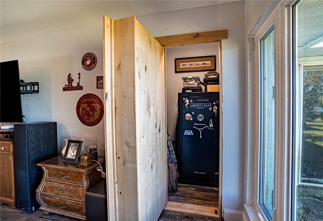
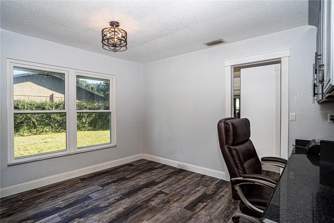
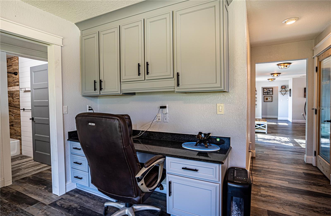
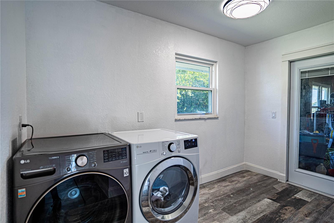
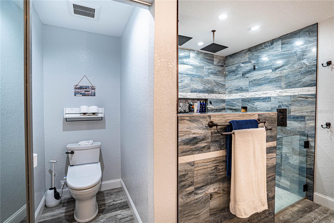
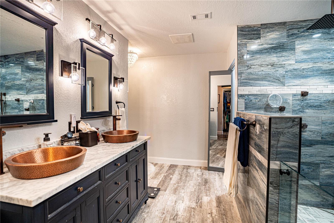
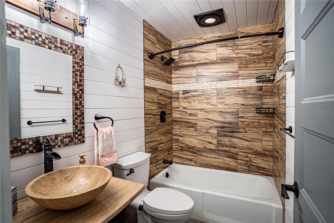
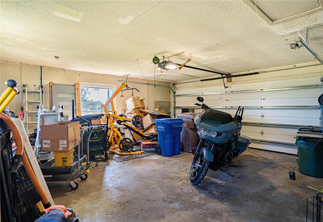
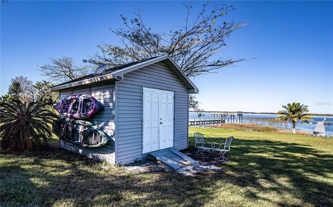
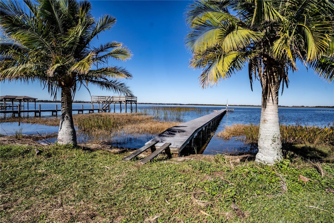
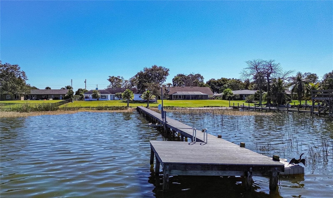
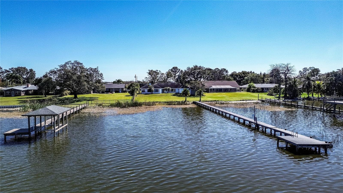
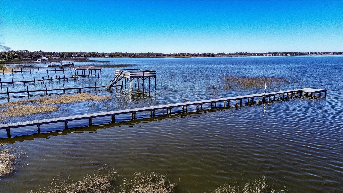
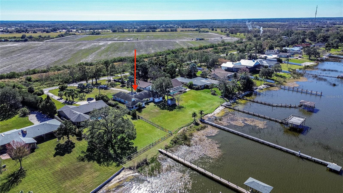
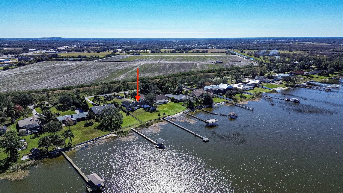
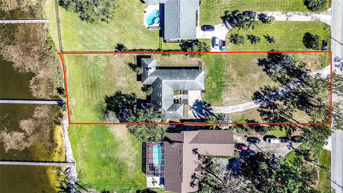
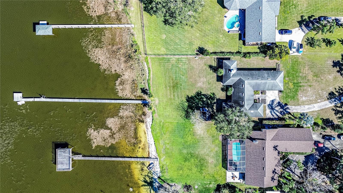
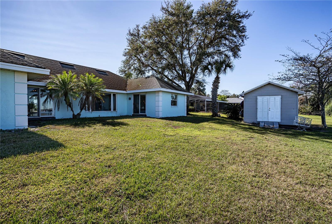
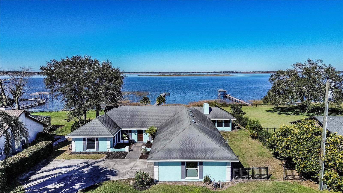
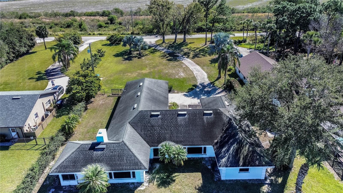
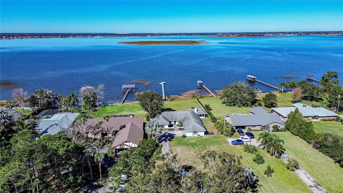
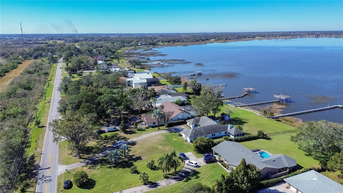
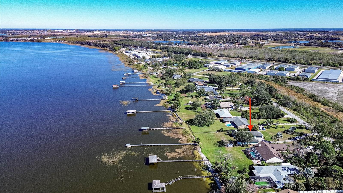
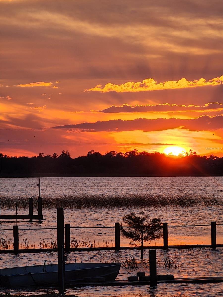
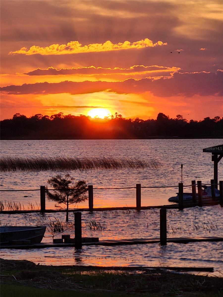
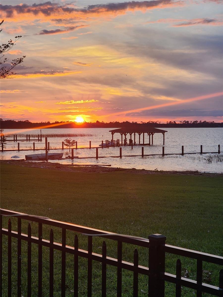
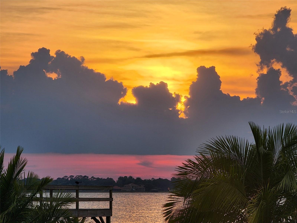
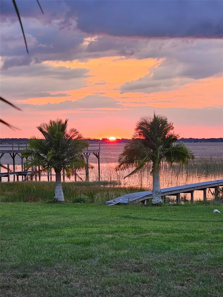
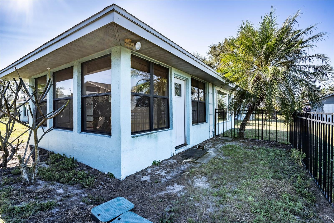
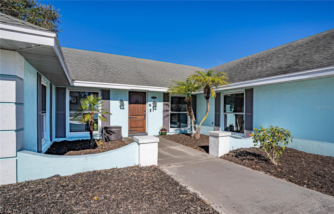
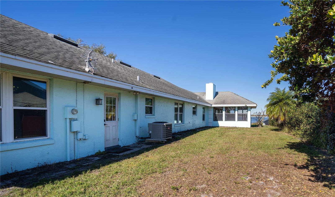
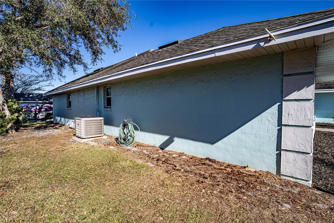
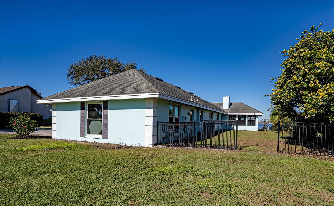
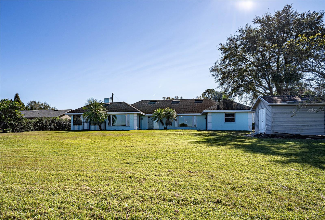
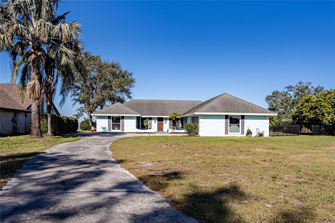
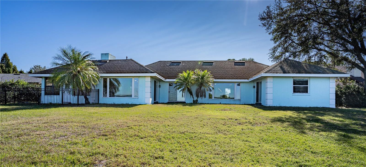
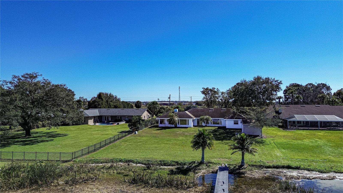
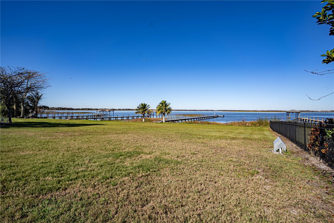
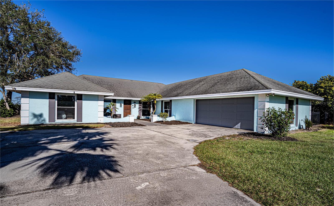
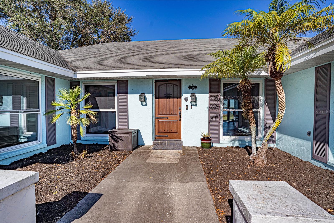
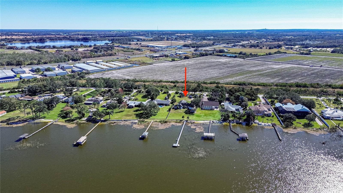
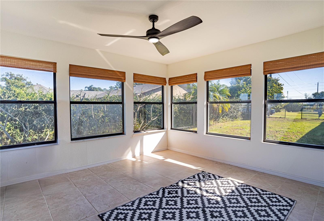
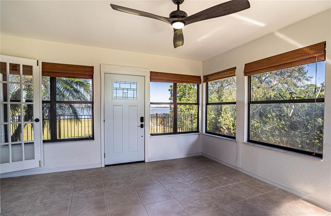
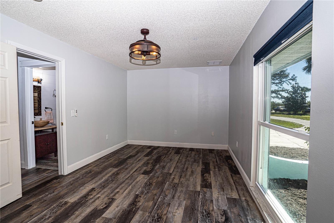
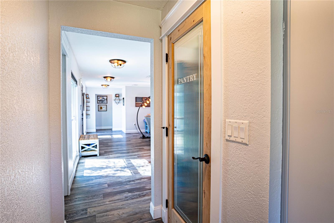
- MLS#: P4933336 ( Residential )
- Street Address: 3340 Crump Road
- Viewed: 142
- Price: $700,000
- Price sqft: $186
- Waterfront: Yes
- Wateraccess: Yes
- Waterfront Type: Lake
- Year Built: 1978
- Bldg sqft: 3772
- Bedrooms: 4
- Total Baths: 3
- Full Baths: 3
- Garage / Parking Spaces: 2
- Days On Market: 94
- Additional Information
- Geolocation: 28.0374 / -81.6418
- County: POLK
- City: WINTER HAVEN
- Zipcode: 33881
- Subdivision: Magnolia Shores
- Provided by: KELLER WILLIAMS REALTY SMART 1
- Contact: David Small
- 863-508-3000

- DMCA Notice
-
DescriptionWelcome to 3340 Crump Road, an exquisite lakefront sanctuary in Winter Haven, Florida! To further enhance this remarkable property, before closing, the seller will install a brand new roof and driveway, offering peace of mind and exceptional value to the fortunate new owner. Currently being used as a 3 bedroom, this 4 bedroom, 3 bathroom residence offers breathtaking lake views, direct water access, and tranquil waterfront living at its finest. The interior features 8 foot ceilings and an open concept layout that creates an inviting, spacious ambiance. The modern chef's kitchen is a true highlight, showcasing a generous island, a charming farmhouse sink, abundant storage, and picturesque lake views from the dining room window. The primary bedroom ensuite serves as a private retreat, complete with a sliding barn door, a spa inspired walk in shower with a built in bench, and dual vanities. Exquisite wood accents are featured throughout, along with a thoughtfully designed built in office area, that could easily be used as a bedroom. A discreet hidden safe room adds both security and functionality. Recent upgrades include a new water heater and air conditioning units installed in 2019, ensuring energy efficiency for years to come. The west facing Florida room is an absolute gem, boasting walls of glass doors that fill the space with natural light while providing seamless indoor outdoor living. Whether entertaining, relaxing, or enjoying the stunning sunsets over the lake, this versatile space offers endless possibilities. Exterior highlights include sliding glass doors that connect indoor and outdoor living spaces, sophisticated lighting, and well designed pathways. The private dock offers effortless lake access, while a convenient storage shed enhances practicality. The spacious 2 car garage with a side entrance adds further convenience. This property has no HOA, giving you the freedom to truly make it your own. Whether you're soaking in the gorgeous sunsets or enjoying the elegant interiors, this home balances beauty and functionality. Don't miss the chance to make this exceptional lakefront residence your forever home!
All
Similar
Features
Waterfront Description
- Lake
Appliances
- Dishwasher
- Microwave
- Range
- Refrigerator
Home Owners Association Fee
- 0.00
Carport Spaces
- 0.00
Close Date
- 0000-00-00
Cooling
- Central Air
Country
- US
Covered Spaces
- 0.00
Exterior Features
- Lighting
- Sidewalk
- Sliding Doors
Flooring
- Laminate
Garage Spaces
- 2.00
Heating
- Central
Insurance Expense
- 0.00
Interior Features
- Built-in Features
- Ceiling Fans(s)
- High Ceilings
- Kitchen/Family Room Combo
- Open Floorplan
- Primary Bedroom Main Floor
- Split Bedroom
- Stone Counters
- Walk-In Closet(s)
- Window Treatments
Legal Description
- MAGNOLIA SHORES PB 46 PGS 20 & 21 LOT 24
Levels
- One
Living Area
- 2947.00
Area Major
- 33881 - Winter Haven / Florence Villa
Net Operating Income
- 0.00
Occupant Type
- Owner
Open Parking Spaces
- 0.00
Other Expense
- 0.00
Other Structures
- Shed(s)
Parcel Number
- 27-28-19-829600-000240
Parking Features
- Garage Door Opener
Pets Allowed
- Yes
Property Condition
- Completed
Property Type
- Residential
Roof
- Shingle
Sewer
- Septic Tank
Tax Year
- 2023
Township
- 28
Utilities
- Electricity Available
- Water Available
View
- Water
Views
- 142
Virtual Tour Url
- https://www.propertypanorama.com/instaview/stellar/P4933336
Water Source
- Public
Year Built
- 1978
Zoning Code
- R-1A
Listing Data ©2025 Greater Fort Lauderdale REALTORS®
Listings provided courtesy of The Hernando County Association of Realtors MLS.
Listing Data ©2025 REALTOR® Association of Citrus County
Listing Data ©2025 Royal Palm Coast Realtor® Association
The information provided by this website is for the personal, non-commercial use of consumers and may not be used for any purpose other than to identify prospective properties consumers may be interested in purchasing.Display of MLS data is usually deemed reliable but is NOT guaranteed accurate.
Datafeed Last updated on April 20, 2025 @ 12:00 am
©2006-2025 brokerIDXsites.com - https://brokerIDXsites.com
