Share this property:
Contact Tyler Fergerson
Schedule A Showing
Request more information
- Home
- Property Search
- Search results
- 1333 Rebecca Drive, HAINES CITY, FL 33844
Property Photos
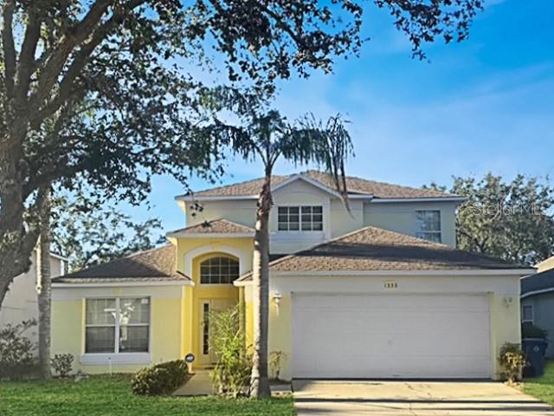

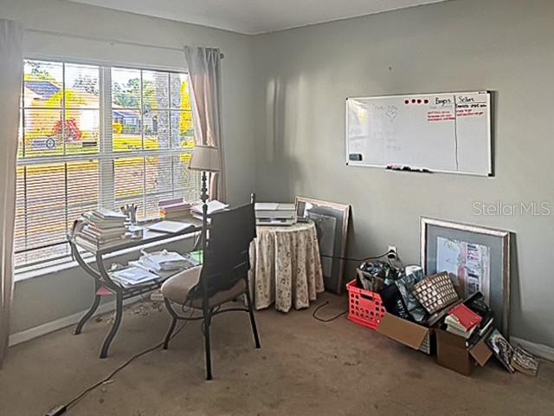
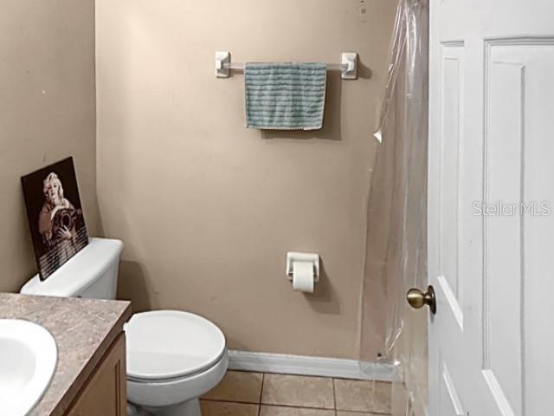
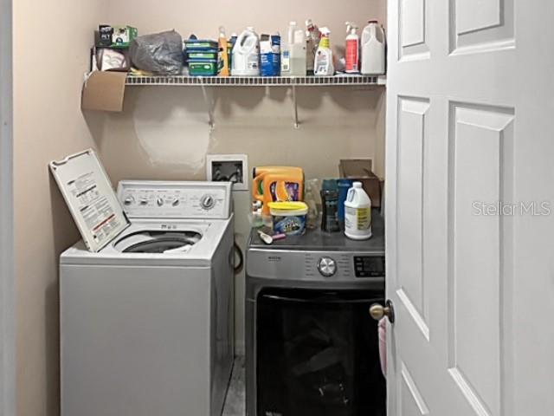
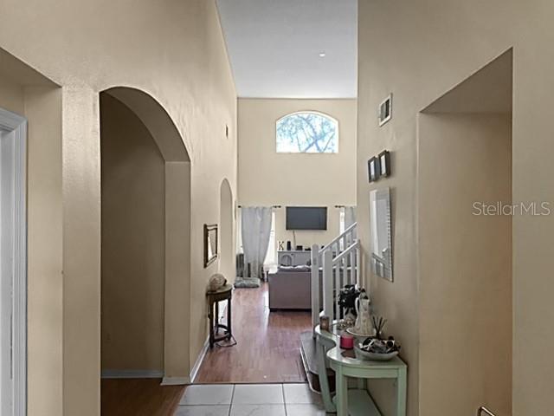
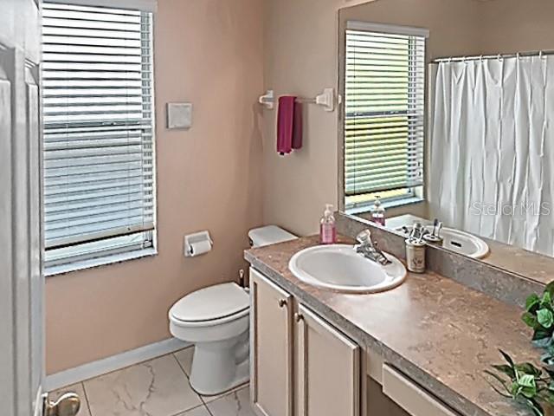
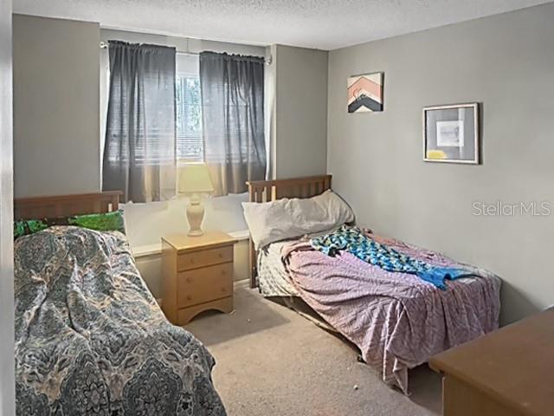
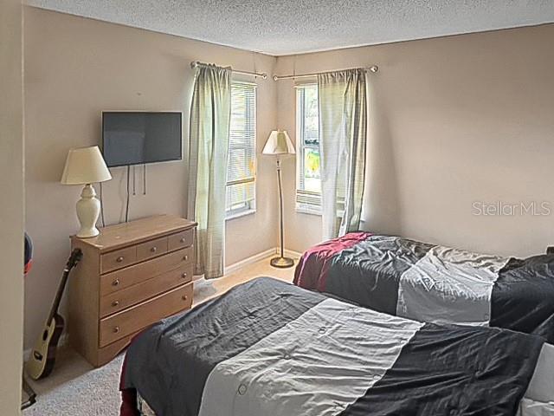
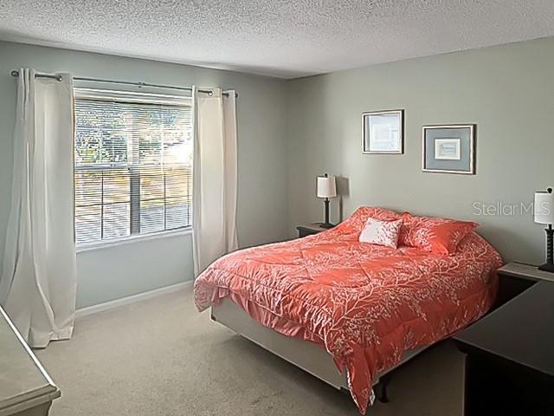
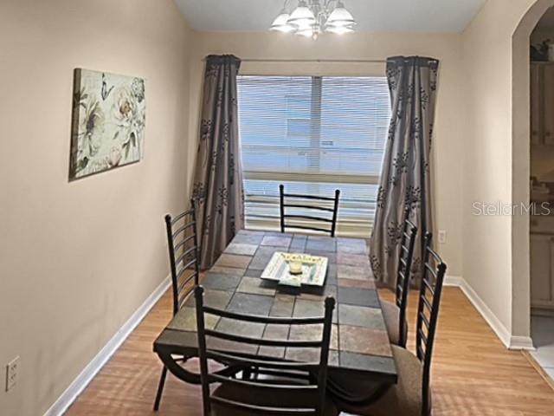
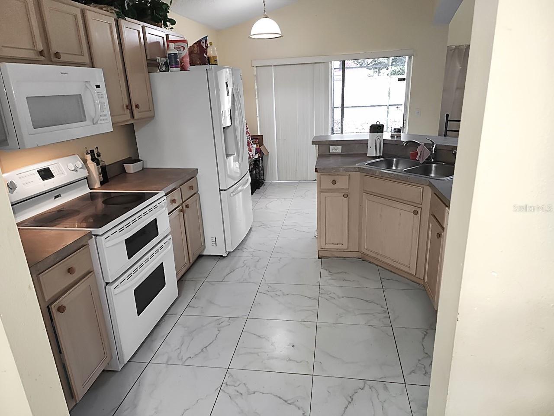
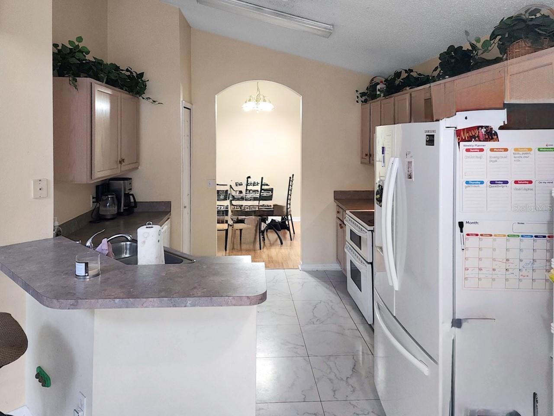
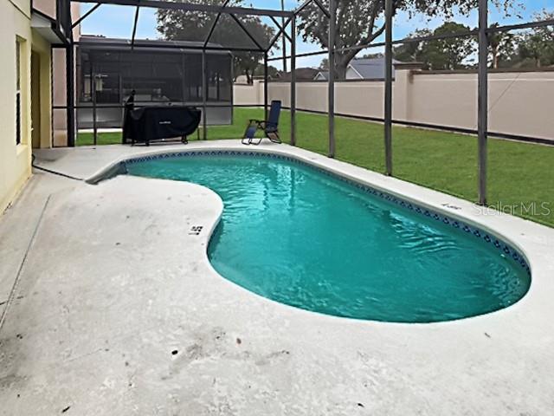
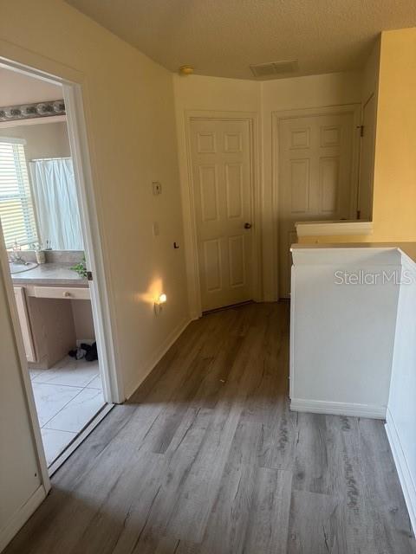
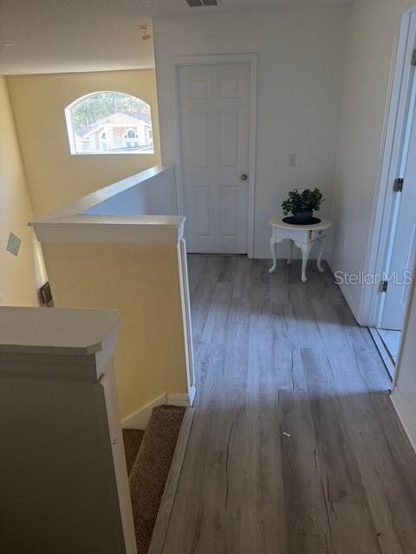















- MLS#: P4933031 ( Residential )
- Street Address: 1333 Rebecca Drive
- Viewed: 137
- Price: $365,000
- Price sqft: $131
- Waterfront: No
- Year Built: 2002
- Bldg sqft: 2784
- Bedrooms: 5
- Total Baths: 3
- Full Baths: 3
- Garage / Parking Spaces: 2
- Days On Market: 122
- Additional Information
- Geolocation: 28.1248 / -81.6293
- County: POLK
- City: HAINES CITY
- Zipcode: 33844
- Subdivision: Southern Dunes Estates Add
- Elementary School: Eastside Elem
- Middle School: Boone Middle
- High School: Haines City Senior High
- Provided by: KELLER WILLIAMS REALTY SMART 1
- Contact: Lauren King
- 863-508-3000

- DMCA Notice
-
DescriptionDiscover the potential of this spacious 5 bedroom, three bathroom pool home, nestled in a gated and guarded community. This home boasts an inviting floor plan with plenty of space for family gatherings and entertaining. This property offers endless opportunities to make it your dream home. The community provides exceptional amenities, including a clubhouse, fitness center, playground, and more, all within a serene and secure setting. Conveniently located near top rated schools, shopping, dining, and major attractions, this home is a hidden gem waiting for your personal touch. Don't miss this opportunity to create the home you've always envisioned! Schedule your showing today!
All
Similar
Features
Appliances
- Disposal
- Dryer
- Microwave
- Refrigerator
- Washer
Home Owners Association Fee
- 258.95
Association Name
- Diane J Martinez
Association Phone
- 8634190642
Carport Spaces
- 0.00
Close Date
- 0000-00-00
Cooling
- Central Air
Country
- US
Covered Spaces
- 0.00
Exterior Features
- Private Mailbox
- Sliding Doors
Flooring
- Carpet
- Laminate
Garage Spaces
- 2.00
Heating
- Central
High School
- Haines City Senior High
Insurance Expense
- 0.00
Interior Features
- High Ceilings
- Primary Bedroom Main Floor
- Vaulted Ceiling(s)
Legal Description
- SOUTHERN DUNES ESTATES ADDITION PB 110 PGS 47 & 48 LOT 9
Levels
- Two
Living Area
- 2221.00
Middle School
- Boone Middle
Area Major
- 33844 - Haines City/Grenelefe
Net Operating Income
- 0.00
Occupant Type
- Owner
Open Parking Spaces
- 0.00
Other Expense
- 0.00
Parcel Number
- 27-27-20-749029-000090
Pets Allowed
- Cats OK
- Dogs OK
Pool Features
- In Ground
Property Type
- Residential
Roof
- Shingle
School Elementary
- Eastside Elem
Sewer
- Public Sewer
Tax Year
- 2023
Township
- 27
Utilities
- Cable Available
- Electricity Available
Views
- 137
Virtual Tour Url
- https://www.propertypanorama.com/instaview/stellar/P4933031
Water Source
- None
Year Built
- 2002
Listing Data ©2025 Greater Fort Lauderdale REALTORS®
Listings provided courtesy of The Hernando County Association of Realtors MLS.
Listing Data ©2025 REALTOR® Association of Citrus County
Listing Data ©2025 Royal Palm Coast Realtor® Association
The information provided by this website is for the personal, non-commercial use of consumers and may not be used for any purpose other than to identify prospective properties consumers may be interested in purchasing.Display of MLS data is usually deemed reliable but is NOT guaranteed accurate.
Datafeed Last updated on April 19, 2025 @ 12:00 am
©2006-2025 brokerIDXsites.com - https://brokerIDXsites.com
