Share this property:
Contact Tyler Fergerson
Schedule A Showing
Request more information
- Home
- Property Search
- Search results
- 4590 San Heath Road, BARTOW, FL 33830
Property Photos
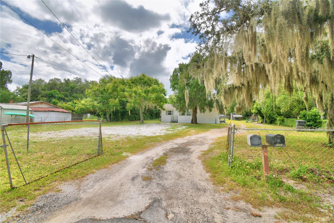

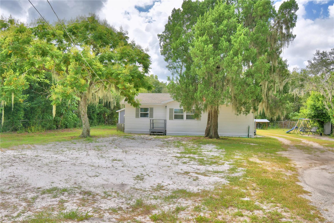
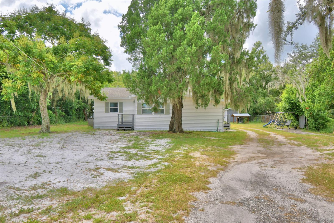
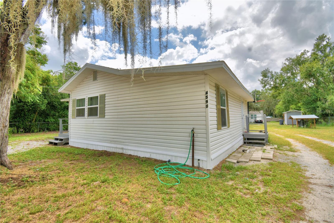
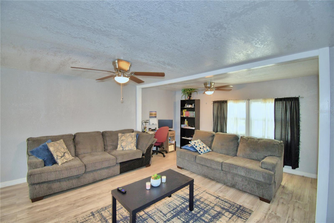
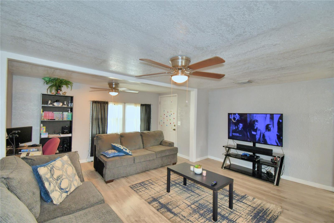
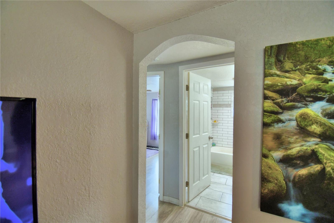
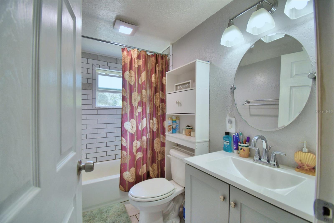
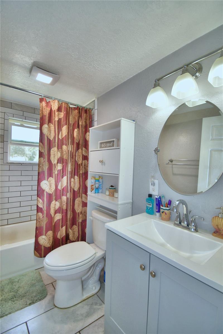
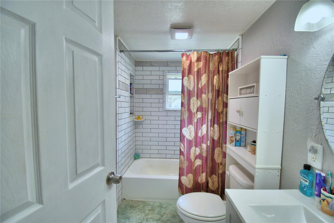
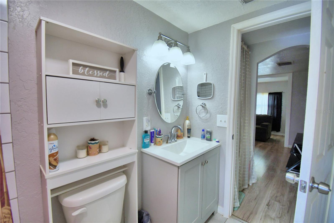
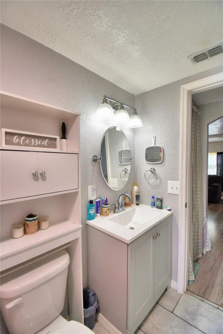
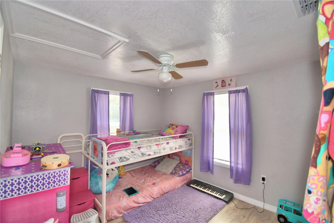
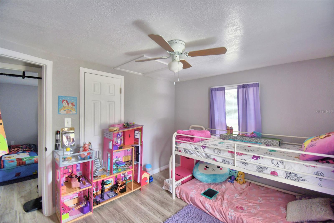
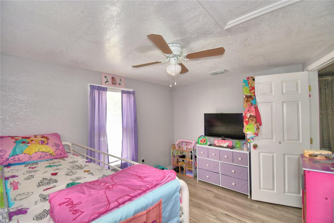
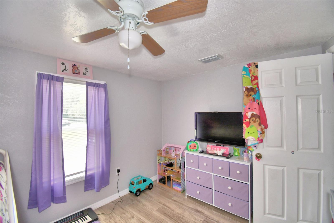
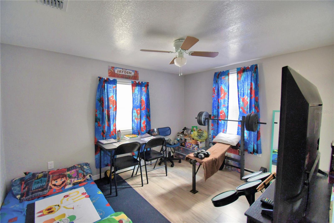
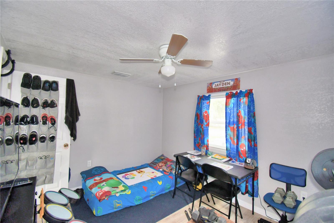
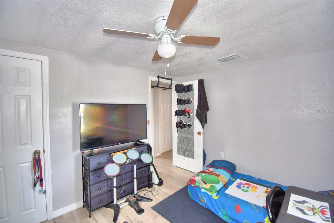
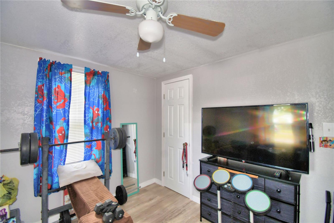
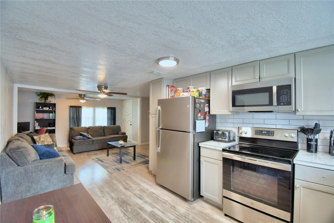
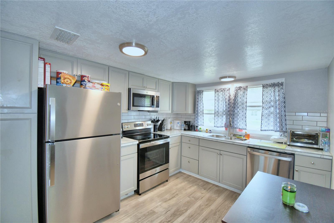
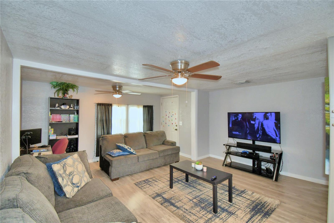
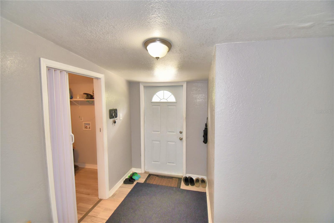
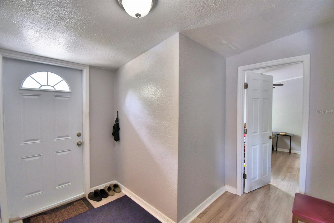
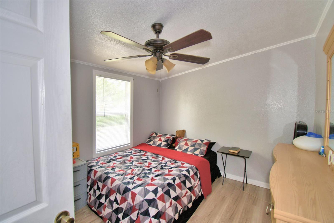
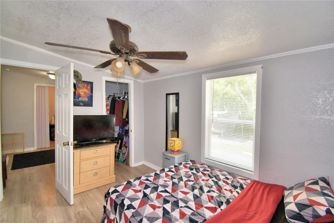
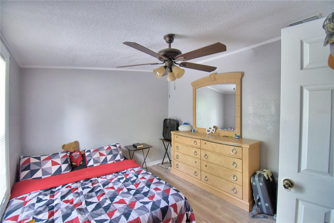
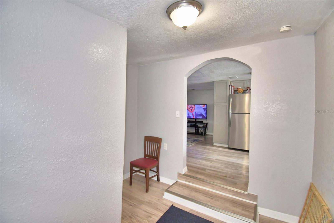
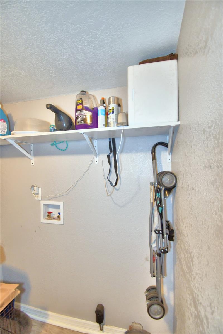
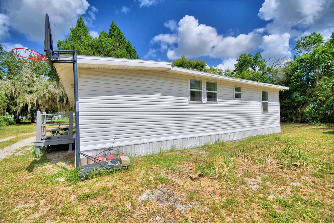
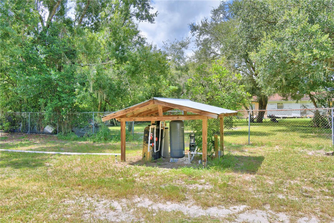
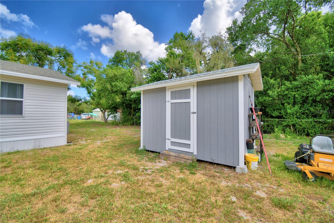
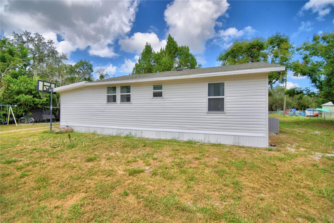
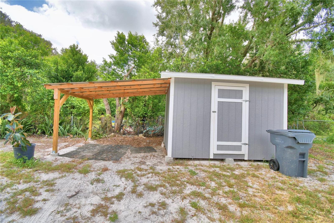
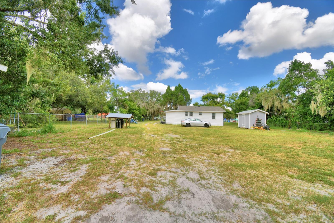
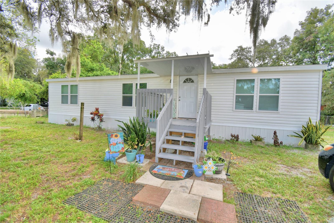
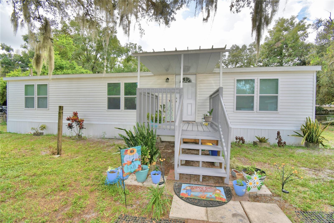
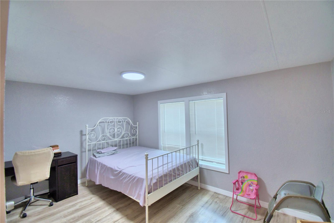
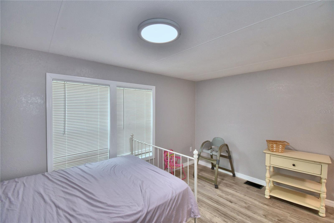
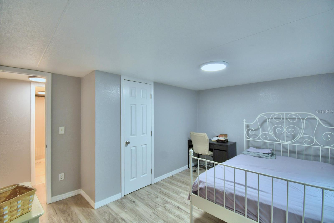
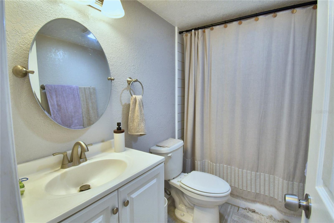
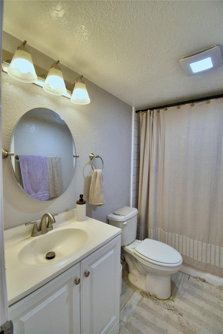
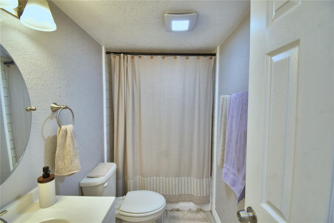
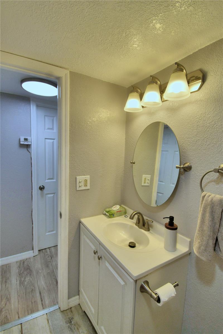
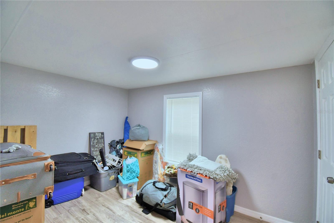
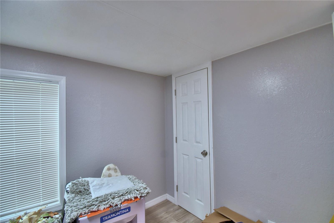
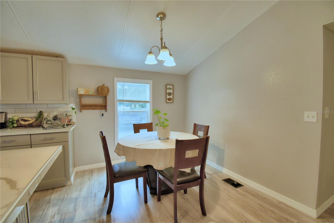
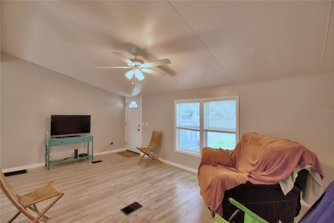
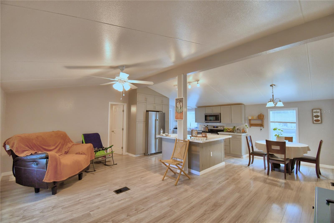
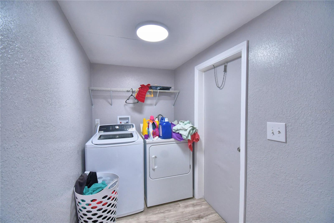
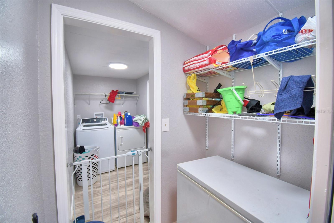
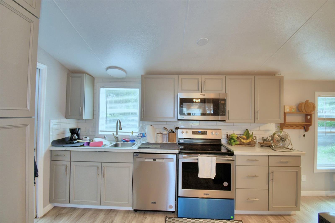
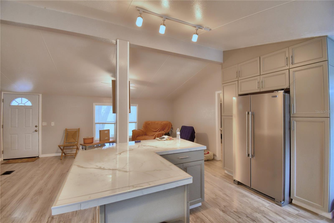
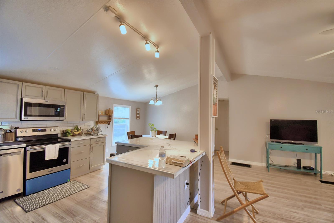
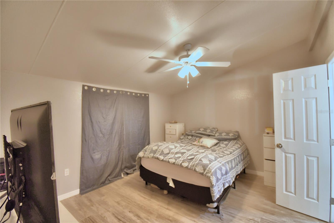
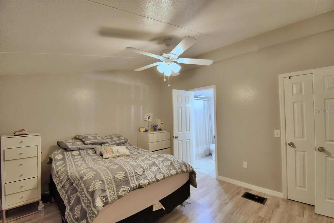
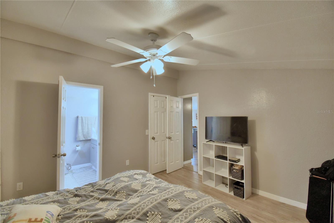
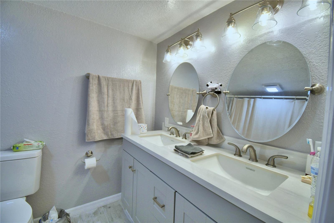
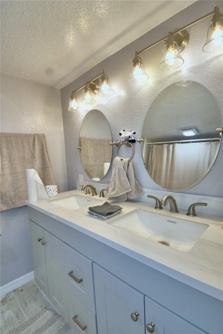
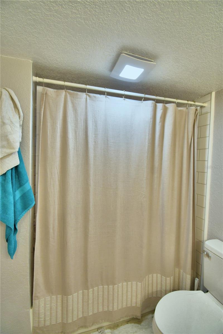
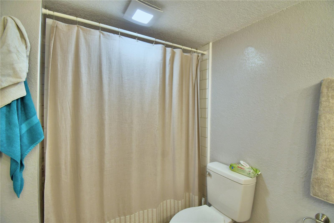
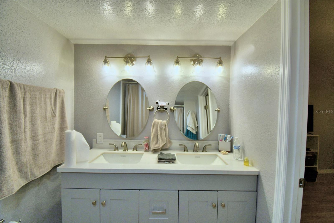
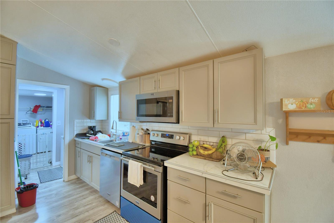
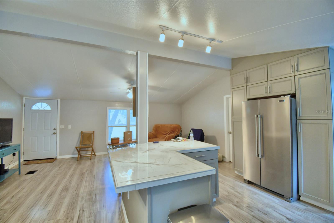
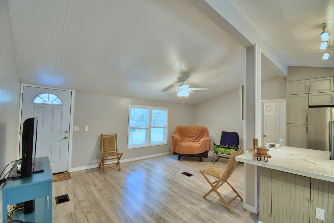
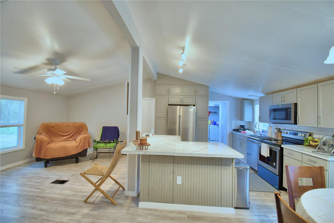
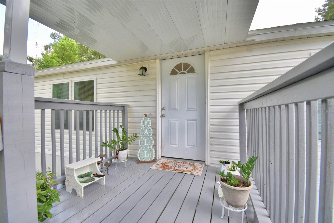
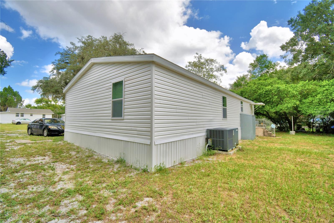
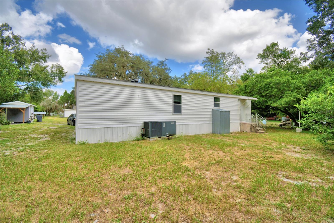
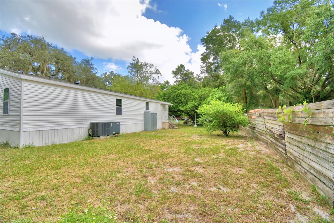
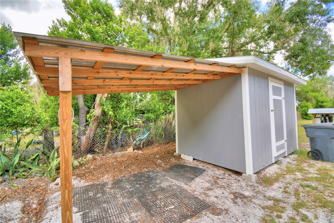
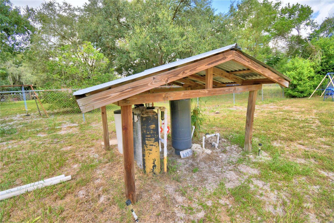
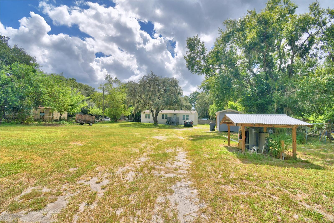
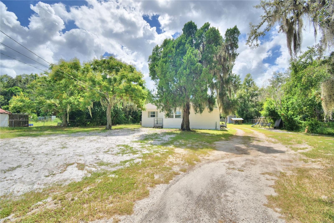
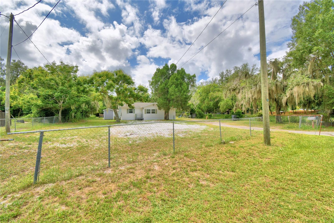
- MLS#: P4932208 ( Residential )
- Street Address: 4590 San Heath Road
- Viewed: 225
- Price: $365,000
- Price sqft: $171
- Waterfront: No
- Year Built: 1958
- Bldg sqft: 2132
- Bedrooms: 6
- Total Baths: 3
- Full Baths: 3
- Days On Market: 204
- Additional Information
- Geolocation: 27.9612 / -81.7745
- County: POLK
- City: BARTOW
- Zipcode: 33830
- Subdivision: Sanheath
- Elementary School: Eagle Lake Elem
- Middle School: Westwood Middle
- High School: Lake Region High
- Provided by: KELLER WILLIAMS REALTY SMART 1
- Contact: Harold Baker
- 863-508-3000

- DMCA Notice
-
DescriptionPrice improvement & owner financing available! Heres your chance to own not one, but two fully remodeled homes on a spacious .70 acre lot close to US 17. Whether you're searching for a single family home with a separate in law or guest house, or you're looking for a great investment property, this opportunity offers flexibility and value. The front of the property features a charming 1958 built 980 sq ft 3 bedroom, 1 bath home, while the back of the property has a 1990 built 1152 sq ft 3 bedroom, 2 bath double wide mobile home. Each home has its own septic system, and both share a well with a water softener system, meaning no water or sewer bills to worry about! Both homes have been completely updated in the last year with new flooring, electrical, plumbing, windows, and roofs, so theyre completely move in readyno additional renovations or fixing up required. Each home also comes with its own storage shed, adding convenience and extra space. The property is fully fenced, providing privacy and security, and is zoned R3, allowing the potential to add a third home to the lot if desired. Whether you're looking for a multi generational living arrangement or an income generating opportunity, this property offers endless possibilities!
All
Similar
Features
Appliances
- Dishwasher
- Electric Water Heater
- Microwave
- Range
- Refrigerator
Home Owners Association Fee
- 0.00
Carport Spaces
- 0.00
Close Date
- 0000-00-00
Cooling
- Central Air
Country
- US
Covered Spaces
- 0.00
Exterior Features
- Lighting
- Private Mailbox
Fencing
- Chain Link
Flooring
- Vinyl
Furnished
- Unfurnished
Garage Spaces
- 0.00
Heating
- Central
High School
- Lake Region High
Insurance Expense
- 0.00
Interior Features
- Ceiling Fans(s)
- Eat-in Kitchen
- Split Bedroom
- Thermostat
- Walk-In Closet(s)
Legal Description
- SANHEATH PB 39 PG 50 BLK B LOTS 4 N 50 FT & 10
Levels
- One
Living Area
- 2132.00
Lot Features
- In County
- Oversized Lot
- Paved
Middle School
- Westwood Middle
Area Major
- 33830 - Bartow
Net Operating Income
- 0.00
Occupant Type
- Tenant
Open Parking Spaces
- 0.00
Other Expense
- 0.00
Other Structures
- Additional Single Family Home
- Shed(s)
- Storage
Parcel Number
- 25-29-13-359300-020401
Parking Features
- Guest
- Off Street
- Open
Pets Allowed
- Yes
Property Condition
- Completed
Property Type
- Residential
Roof
- Shingle
School Elementary
- Eagle Lake Elem
Sewer
- Septic Tank
Tax Year
- 2023
Township
- 29
Utilities
- Electricity Connected
- Private
Views
- 225
Virtual Tour Url
- https://www.propertypanorama.com/instaview/stellar/P4932208
Water Source
- Well
Year Built
- 1958
Zoning Code
- R-3
Listing Data ©2025 Greater Fort Lauderdale REALTORS®
Listings provided courtesy of The Hernando County Association of Realtors MLS.
Listing Data ©2025 REALTOR® Association of Citrus County
Listing Data ©2025 Royal Palm Coast Realtor® Association
The information provided by this website is for the personal, non-commercial use of consumers and may not be used for any purpose other than to identify prospective properties consumers may be interested in purchasing.Display of MLS data is usually deemed reliable but is NOT guaranteed accurate.
Datafeed Last updated on April 20, 2025 @ 12:00 am
©2006-2025 brokerIDXsites.com - https://brokerIDXsites.com
