Share this property:
Contact Tyler Fergerson
Schedule A Showing
Request more information
- Home
- Property Search
- Search results
- 4102 Stonehenge Road, MULBERRY, FL 33860
Property Photos
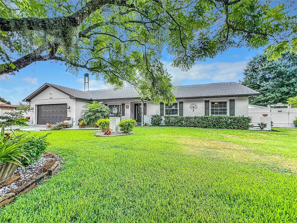

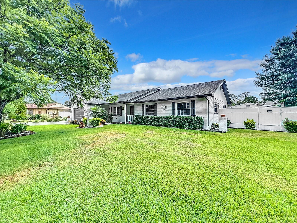
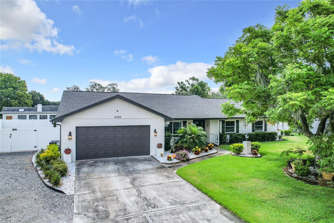
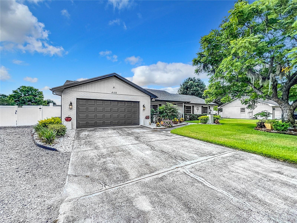
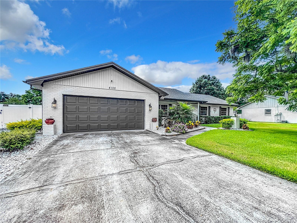
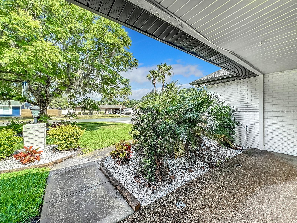
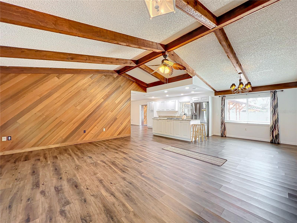
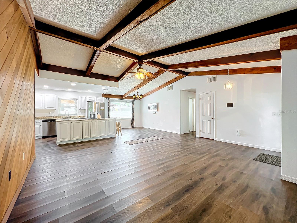
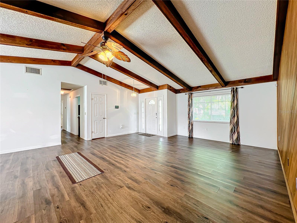
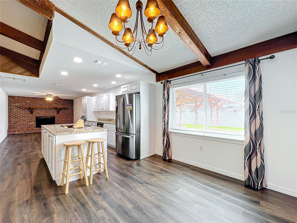
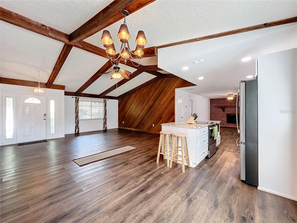
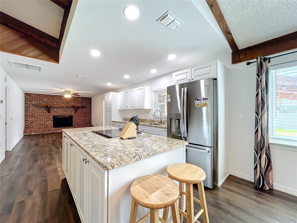
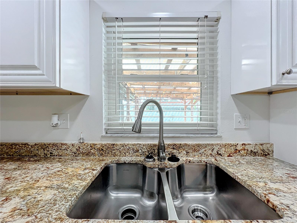
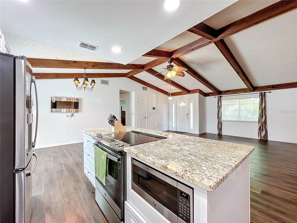
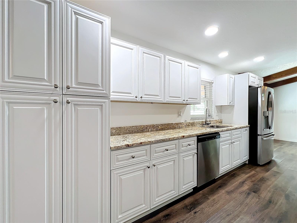
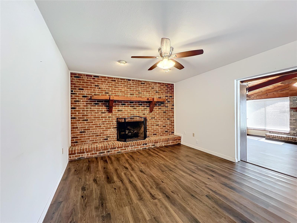
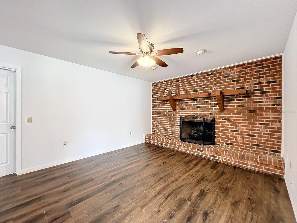
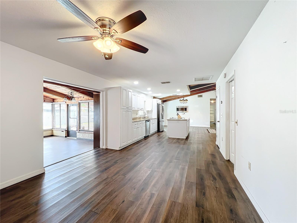
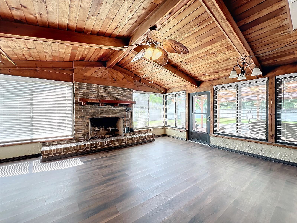
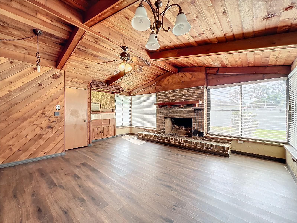
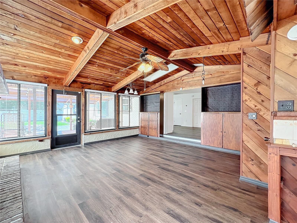
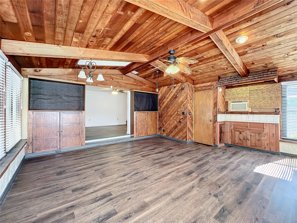
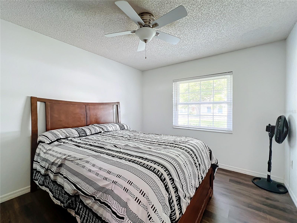
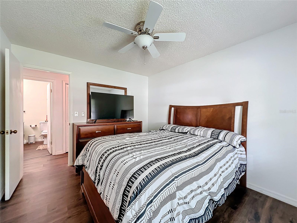
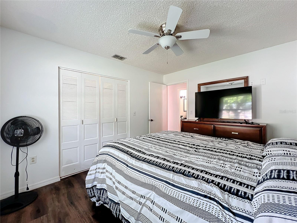
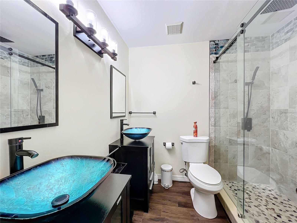
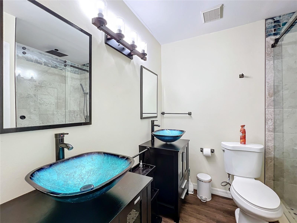
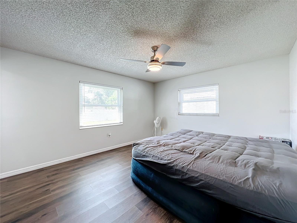
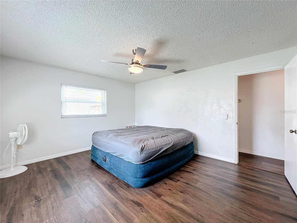
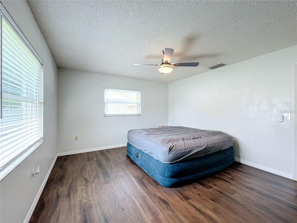
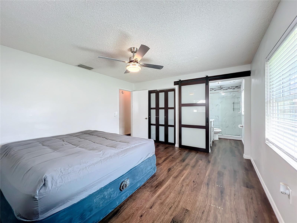
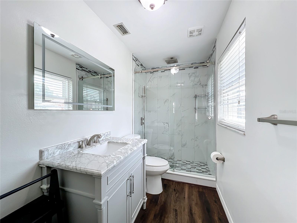
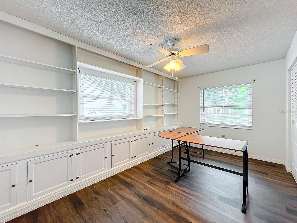
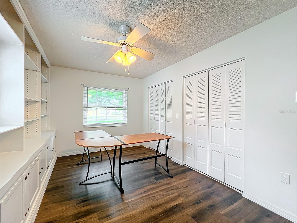
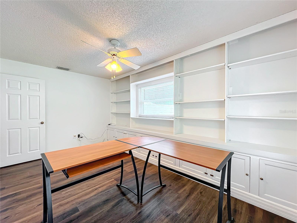
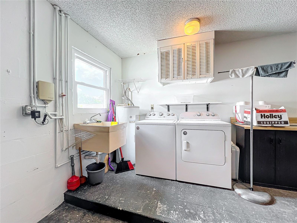
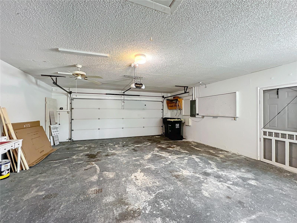
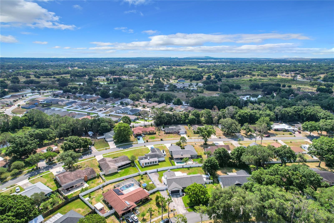
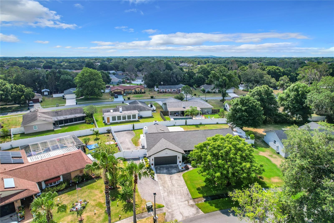
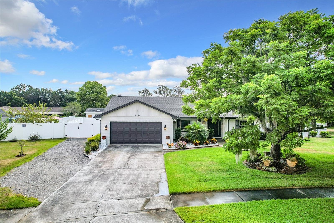
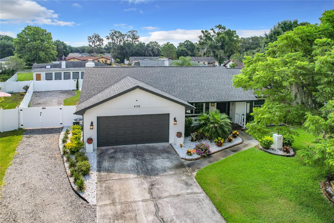
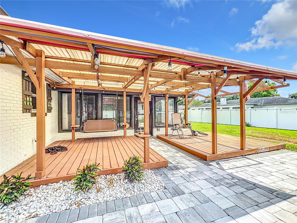
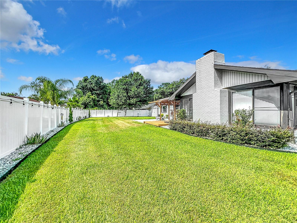
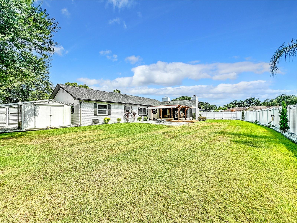
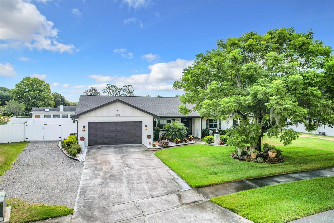
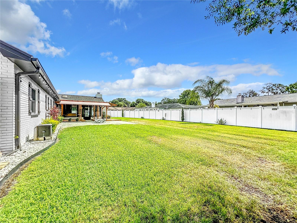
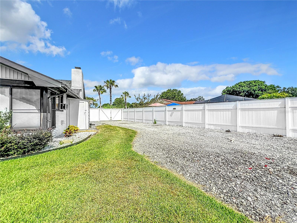
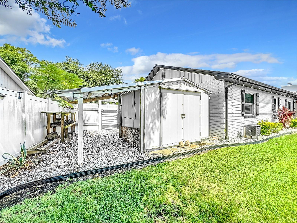
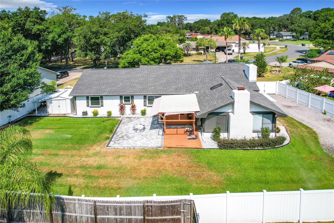
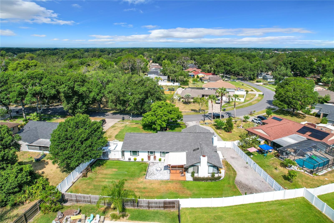
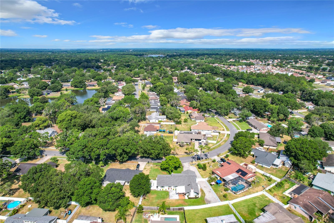
- MLS#: P4930582 ( Residential )
- Street Address: 4102 Stonehenge Road
- Viewed: 199
- Price: $380,000
- Price sqft: $149
- Waterfront: No
- Year Built: 1978
- Bldg sqft: 2546
- Bedrooms: 3
- Total Baths: 2
- Full Baths: 2
- Garage / Parking Spaces: 2
- Days On Market: 325
- Additional Information
- Geolocation: 27.9291 / -81.9954
- County: POLK
- City: MULBERRY
- Zipcode: 33860
- Subdivision: Imperialakes Ph 01
- Elementary School: James W Sikes Elem
- Middle School: Mulberry Middle
- High School: Mulberry High
- Provided by: KELLER WILLIAMS REALTY SMART 1
- Contact: David Small
- 863-508-3000

- DMCA Notice
-
DescriptionWelcome to your dream home! This exquisite 3 bedroom, 2 bathroom residence seamlessly blends modern amenities with rustic charm. From the moment you step inside, you'll be captivated by the cathedral ceilings adorned with exposed wooden beams, creating a spacious and inviting atmosphere. The living area features a beautiful brick decorative fireplace, perfect for cozy evenings. The open floor plan boasts laminate flooring throughout, providing both style and durability. The kitchen is a chef's delight with stone countertops and ample space for meal preparation and entertaining. Retreat to the upgraded bathrooms, designed with contemporary finishes and fixtures to provide a spa like experience. Each bedroom offers comfort and style, ensuring a restful nights sleep. Step outside to the fenced yard, an ideal space for pets or outdoor activities. The beautiful back deck is perfect for entertaining guests or enjoying a quiet morning coffee. This home is a rare find and won't last long. Schedule your showing today and experience the perfect blend of elegance and comfort!
All
Similar
Features
Appliances
- Convection Oven
- Cooktop
- Dryer
- Electric Water Heater
- Microwave
- Refrigerator
- Trash Compactor
- Washer
Home Owners Association Fee
- 50.00
Association Name
- Imperial Lakes Services As.1/ Micheal Hoffman
Association Phone
- 8634403565
Carport Spaces
- 0.00
Close Date
- 0000-00-00
Cooling
- Central Air
- Wall/Window Unit(s)
Country
- US
Covered Spaces
- 0.00
Exterior Features
- Irrigation System
- Lighting
- Rain Gutters
- Storage
Fencing
- Fenced
- Vinyl
Flooring
- Laminate
Furnished
- Unfurnished
Garage Spaces
- 2.00
Heating
- Electric
High School
- Mulberry High
Insurance Expense
- 0.00
Interior Features
- Built-in Features
- Ceiling Fans(s)
- High Ceilings
- Living Room/Dining Room Combo
- Open Floorplan
- Primary Bedroom Main Floor
- Thermostat
Legal Description
- IMPERIALAKES PHASE ONE PB 63 PGS 43/45 LOT 412
Levels
- One
Living Area
- 2024.00
Lot Features
- Cleared
- Landscaped
- Level
- Oversized Lot
- Private
- Sidewalk
- Paved
Middle School
- Mulberry Middle
Area Major
- 33860 - Mulberry
Net Operating Income
- 0.00
Occupant Type
- Owner
Open Parking Spaces
- 0.00
Other Expense
- 0.00
Other Structures
- Gazebo
- Storage
Parcel Number
- 23-29-27-142000-004120
Parking Features
- Alley Access
- Boat
- Garage Door Opener
- Open
Pets Allowed
- Yes
Property Condition
- Completed
Property Type
- Residential
Roof
- Shingle
School Elementary
- James W Sikes Elem
Sewer
- Public Sewer
Style
- Florida
Tax Year
- 2023
Township
- 29
Utilities
- Cable Available
- Electricity Connected
- Fiber Optics
- Sprinkler Meter
- Water Connected
View
- Trees/Woods
Views
- 199
Virtual Tour Url
- https://www.propertypanorama.com/instaview/stellar/P4930582
Water Source
- Public
Year Built
- 1978
Zoning Code
- PUD
Listing Data ©2025 Greater Fort Lauderdale REALTORS®
Listings provided courtesy of The Hernando County Association of Realtors MLS.
Listing Data ©2025 REALTOR® Association of Citrus County
Listing Data ©2025 Royal Palm Coast Realtor® Association
The information provided by this website is for the personal, non-commercial use of consumers and may not be used for any purpose other than to identify prospective properties consumers may be interested in purchasing.Display of MLS data is usually deemed reliable but is NOT guaranteed accurate.
Datafeed Last updated on April 20, 2025 @ 12:00 am
©2006-2025 brokerIDXsites.com - https://brokerIDXsites.com
