Share this property:
Contact Tyler Fergerson
Schedule A Showing
Request more information
- Home
- Property Search
- Search results
- 1608 Forest Hills Lane, HAINES CITY, FL 33844
Property Photos
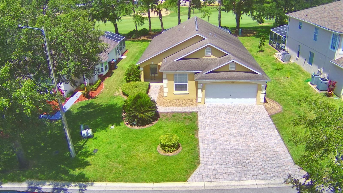

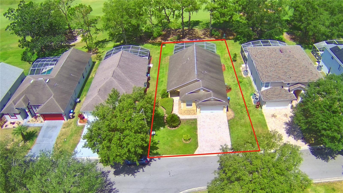
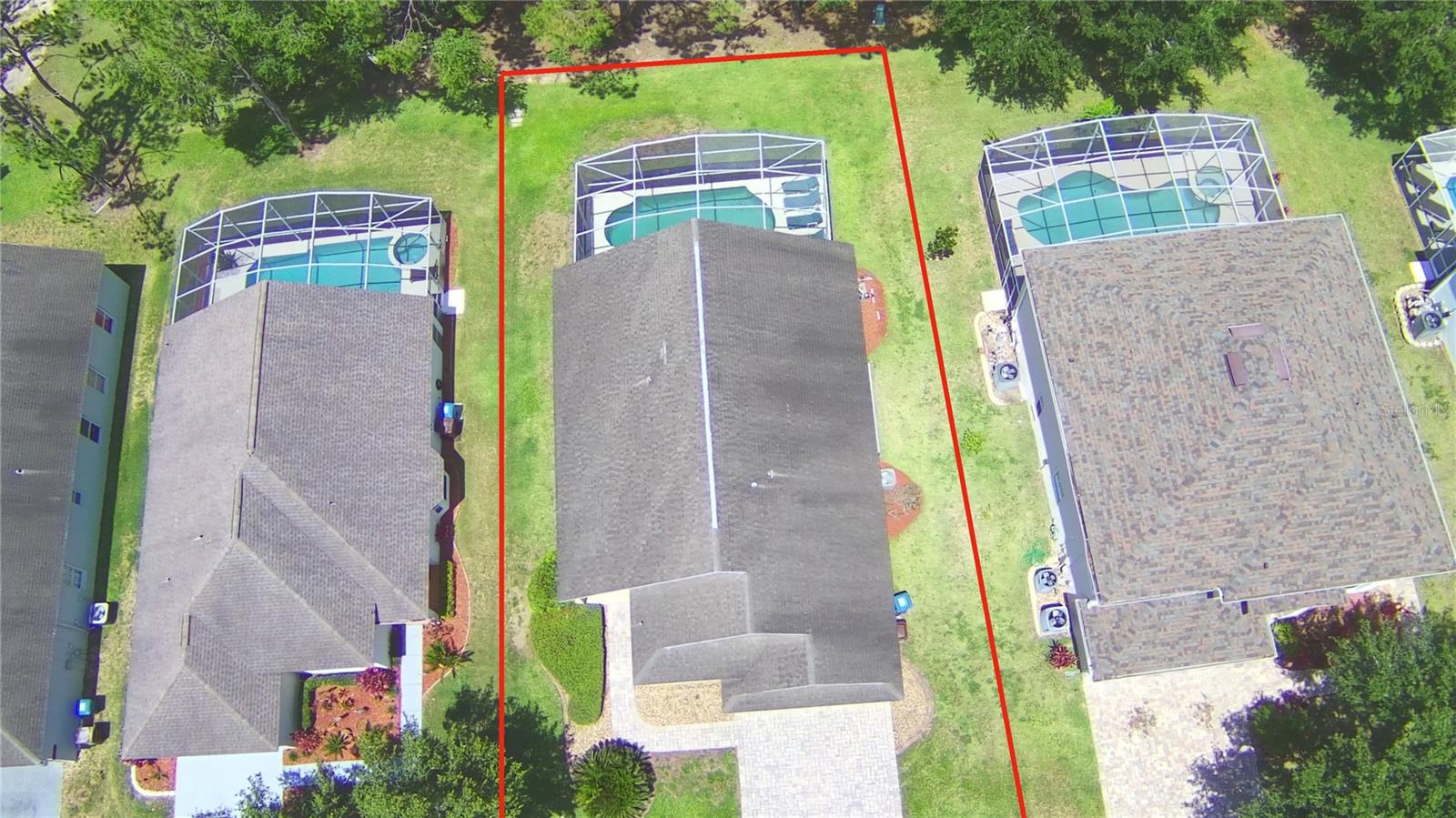
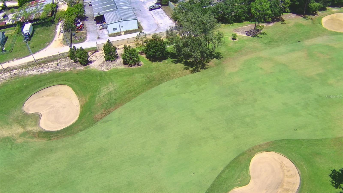
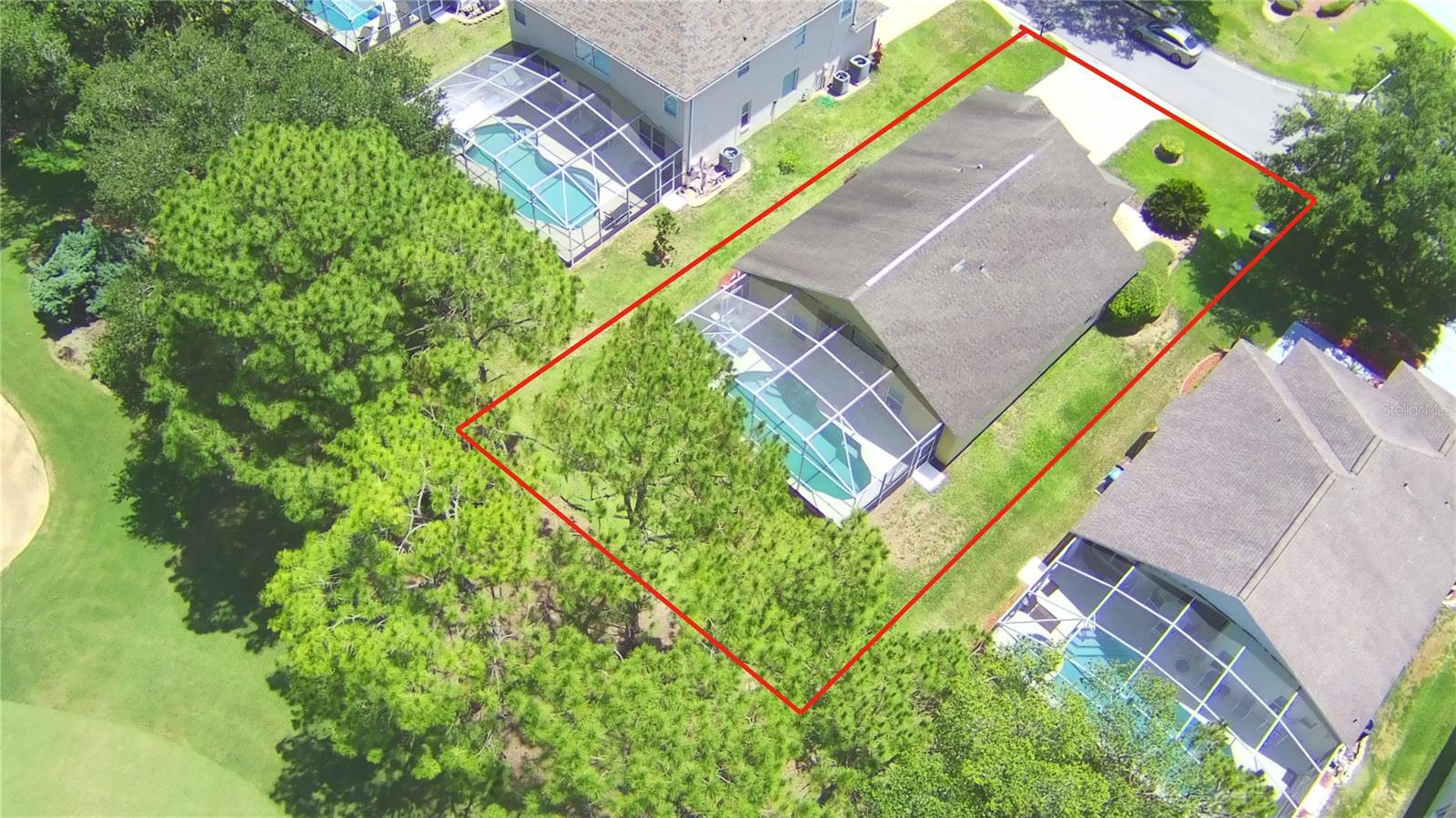
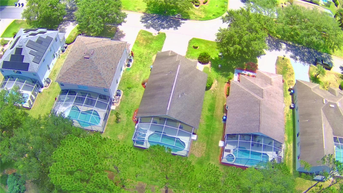
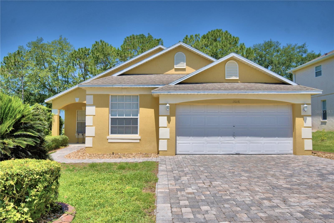
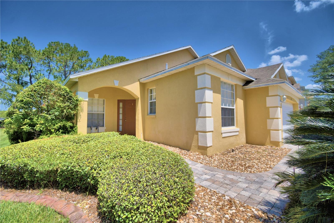
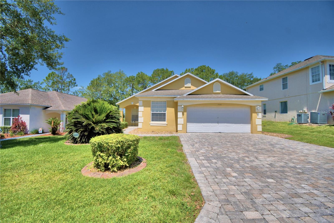
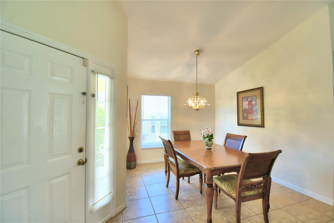
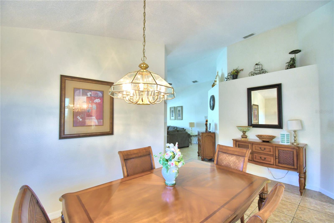
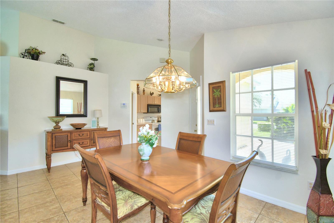
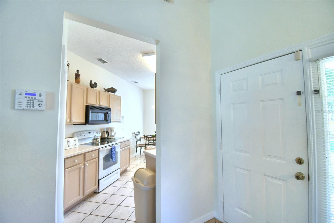
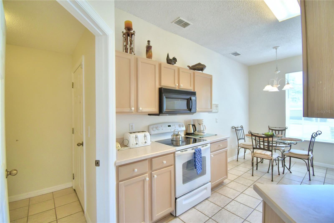
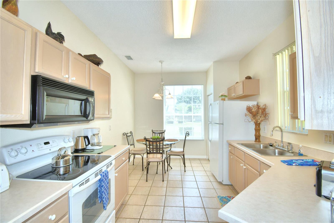
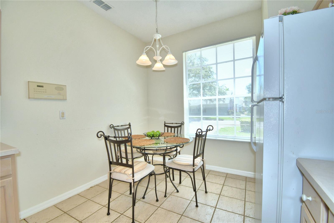
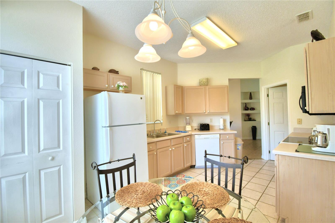
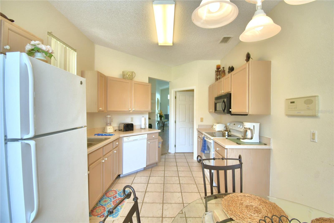
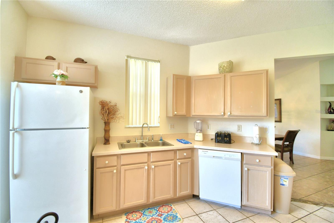
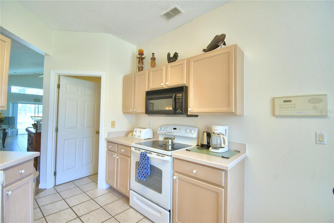
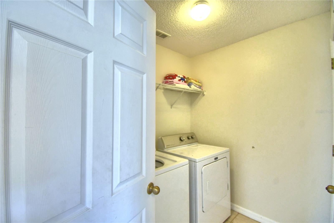
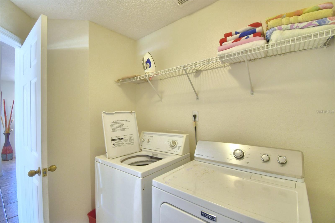
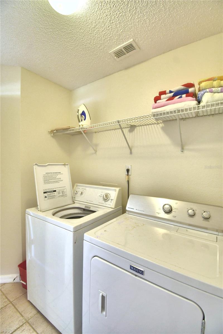
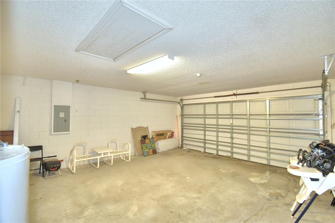
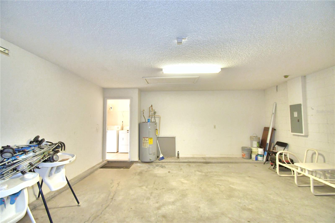
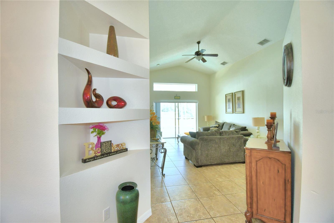
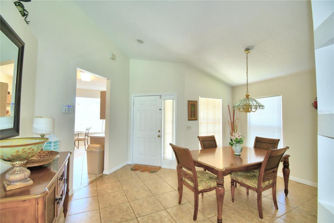
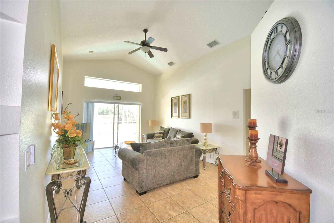
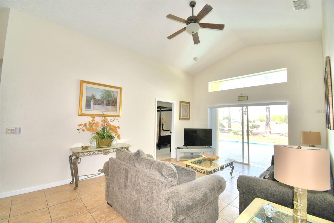
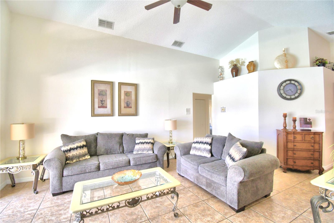
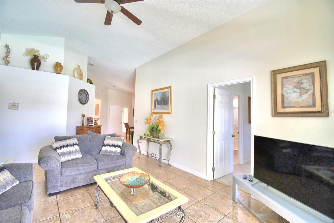
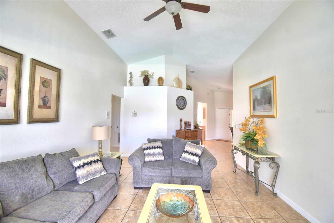
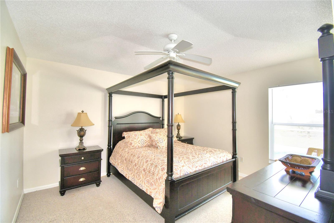
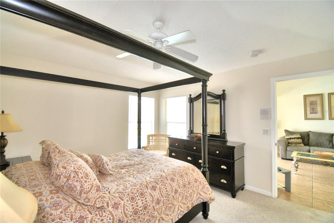
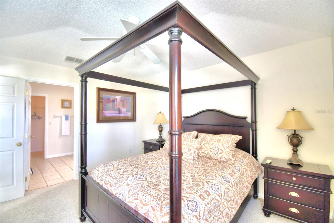
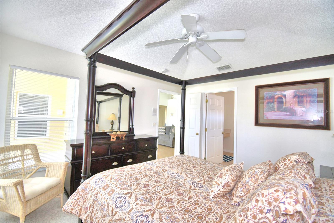
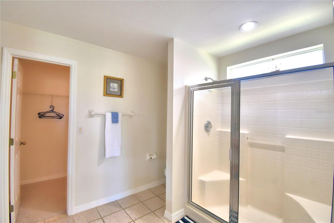
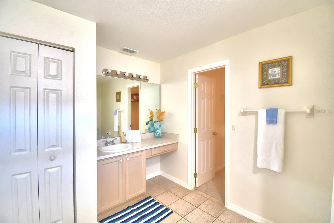
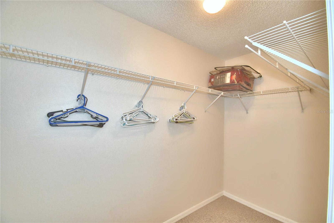
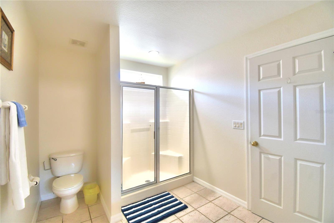
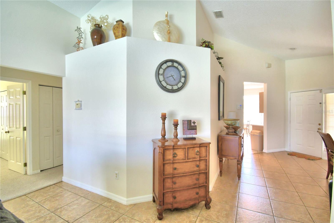
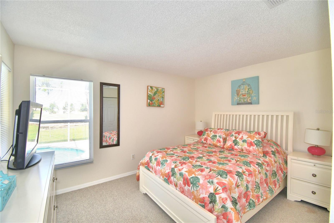
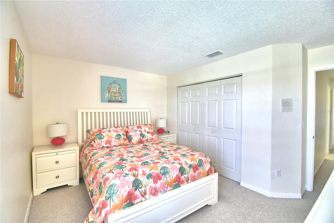
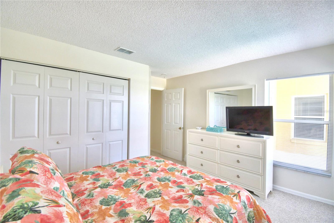
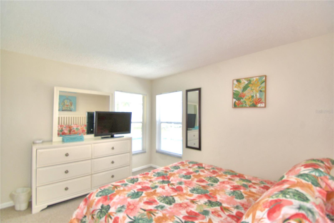
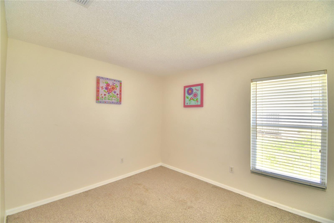
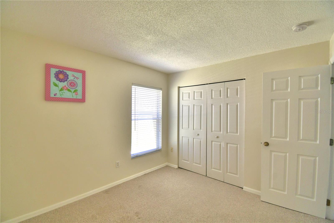
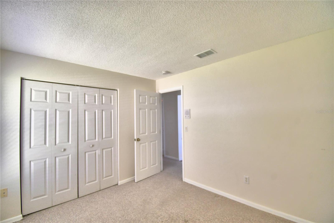
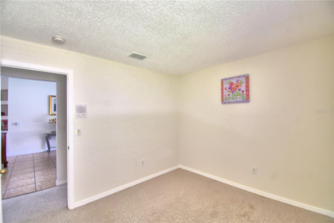
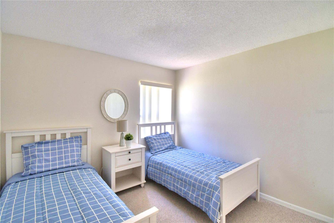
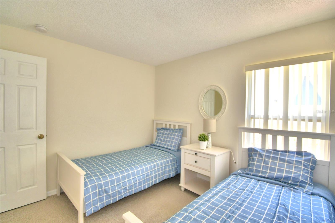
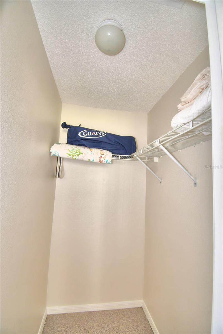
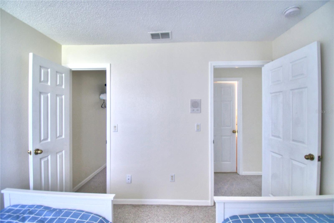
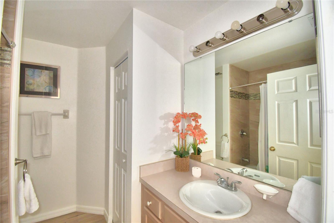
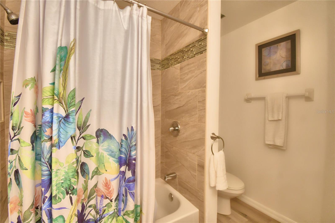
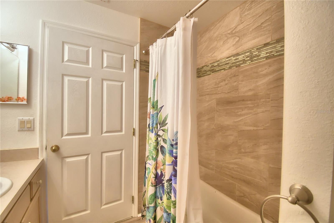
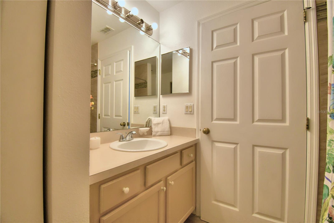
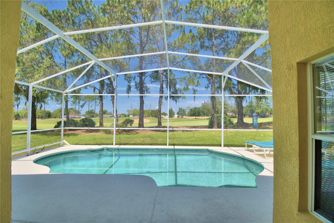
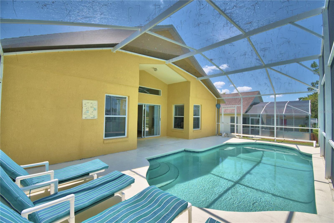
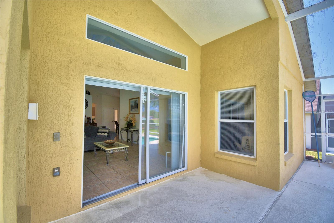
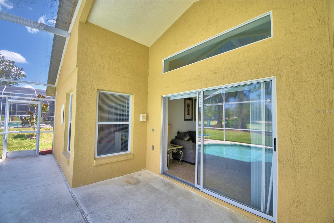
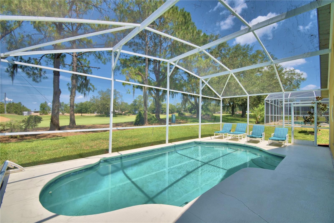
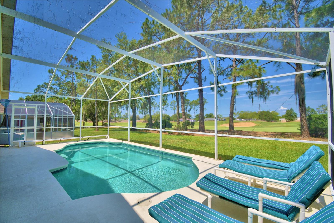
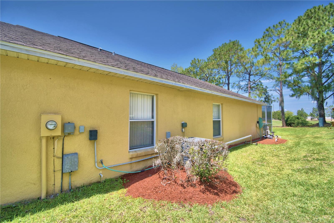
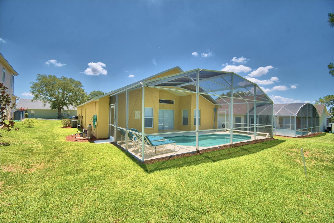
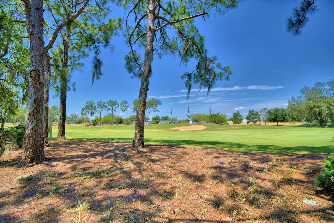
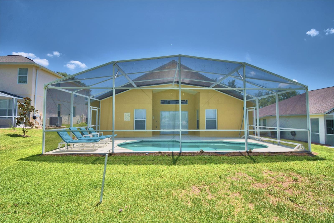
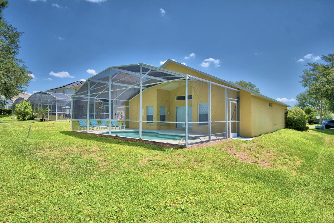
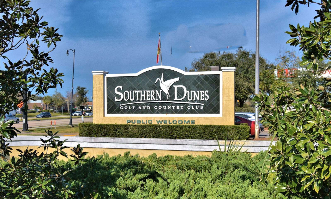
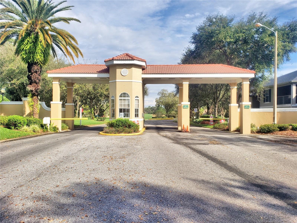
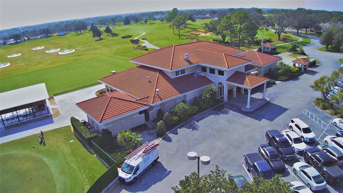
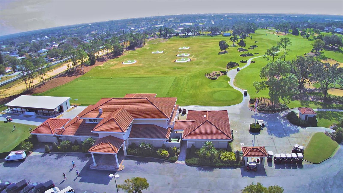
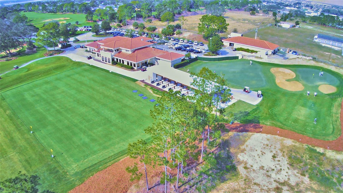
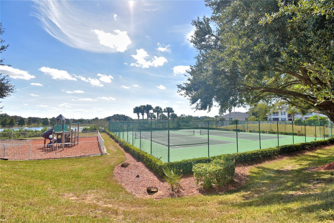
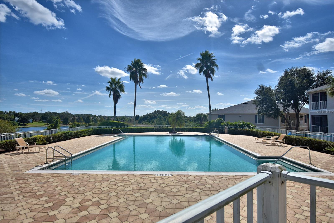
- MLS#: P4930548 ( Residential )
- Street Address: 1608 Forest Hills Lane
- Viewed: 108
- Price: $385,000
- Price sqft: $174
- Waterfront: No
- Year Built: 1998
- Bldg sqft: 2211
- Bedrooms: 4
- Total Baths: 2
- Full Baths: 2
- Garage / Parking Spaces: 2
- Days On Market: 325
- Additional Information
- Geolocation: 28.121 / -81.6304
- County: POLK
- City: HAINES CITY
- Zipcode: 33844
- Subdivision: Southern Dunes Estates
- Provided by: CENTURY 21 MYERS REALTY HAINES CITY
- Contact: Susie Peterson
- 863-419-9010

- DMCA Notice
-
DescriptionGolf course view pool home! Enjoy this furnished 4 bedroom/2 bath home with having some of the best views of the course! Your home is on the 16th hole. Primary bedroom has doors leading to the screened pool lanai which also has a covered area for your shade or grilling. Split bedroom with the other 3 on other side of home. Kitchen offers a breakfast nook with a separate formal dining room. Living room, kitchen, dining room, inside laundry room have ceramic tile. All the bedrooms have carpet. Living room has high ceilings with sliding doors leading to the covered lanai area of your pool. Two car garage with attic space. This home is located near the fitness center for easy access and convenience. Forest hills lane is a tree lined street in one of central florida's most popular golf course communities. Southern dunes is a master planned golf course community in haines city and benefits from a wide range of amenities including the 18 hole golf course, driving range with bbq restaurant, clubhouse with restaurant & bar, activities, tennis courts, community pools, playground and the fitness center. Community is gated with 24 hour security & zoned short term rental. Close to lots of shopping, medical offices and hospital, movie cinema and a large variety of dining choices and more restaurants being built from haines city to posner/davenport/champions gate area. Just a short distance to our florida attractions including disney world, seaworld, lego land, universal and don't forget our popular east/west coast beaches! Call today to schedule your private tour of this "diamond in the rough! "
All
Similar
Features
Appliances
- Dishwasher
- Dryer
- Electric Water Heater
- Microwave
- Range
- Refrigerator
- Washer
Association Amenities
- Gated
- Pool
Home Owners Association Fee
- 234.09
Home Owners Association Fee Includes
- Guard - 24 Hour
- Pool
- Escrow Reserves Fund
Association Name
- DIANA MARTINEZ
Carport Spaces
- 0.00
Close Date
- 0000-00-00
Cooling
- Central Air
Country
- US
Covered Spaces
- 0.00
Exterior Features
- Sliding Doors
Flooring
- Carpet
- Ceramic Tile
Furnished
- Furnished
Garage Spaces
- 2.00
Heating
- Central
Insurance Expense
- 0.00
Interior Features
- Ceiling Fans(s)
- Eat-in Kitchen
- High Ceilings
- Walk-In Closet(s)
Legal Description
- SOUTHERN DUNES ESTATES PHASE ONE PB 105 PG 37 LOT 5
Levels
- One
Living Area
- 1689.00
Lot Features
- Landscaped
- Paved
Area Major
- 33844 - Haines City/Grenelefe
Net Operating Income
- 0.00
Occupant Type
- Vacant
Open Parking Spaces
- 0.00
Other Expense
- 0.00
Parcel Number
- 27-27-20-749020-000050
Parking Features
- Driveway
Pets Allowed
- Yes
Pool Features
- Gunite
- Screen Enclosure
Property Type
- Residential
Roof
- Shingle
Sewer
- Public Sewer
Tax Year
- 2024
Township
- 27
Utilities
- Cable Available
- Electricity Connected
- Public
- Sewer Connected
- Water Connected
View
- Golf Course
Views
- 108
Virtual Tour Url
- https://youtu.be/1G7v5FweTxA?si=OZZQ8KdvKcPZOZ67
Water Source
- Public
Year Built
- 1998
Listing Data ©2025 Greater Fort Lauderdale REALTORS®
Listings provided courtesy of The Hernando County Association of Realtors MLS.
Listing Data ©2025 REALTOR® Association of Citrus County
Listing Data ©2025 Royal Palm Coast Realtor® Association
The information provided by this website is for the personal, non-commercial use of consumers and may not be used for any purpose other than to identify prospective properties consumers may be interested in purchasing.Display of MLS data is usually deemed reliable but is NOT guaranteed accurate.
Datafeed Last updated on April 21, 2025 @ 12:00 am
©2006-2025 brokerIDXsites.com - https://brokerIDXsites.com
