- Home
- Property Search
- Search results
- 34 Pine Road, BABSON PARK, FL 33827
Property Photos
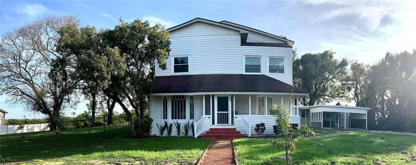

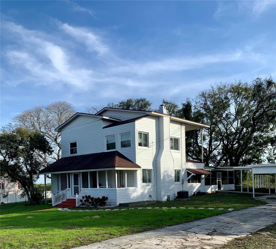
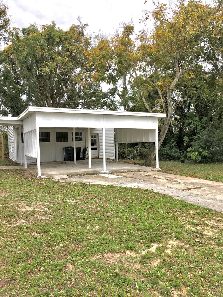
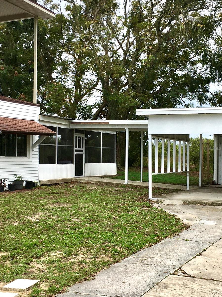
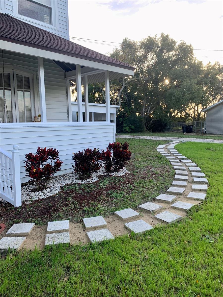
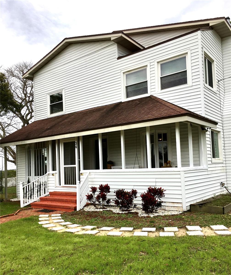
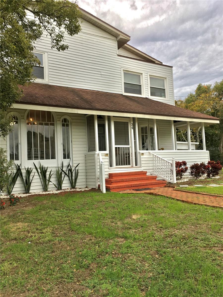
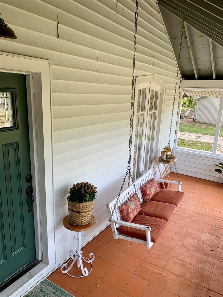
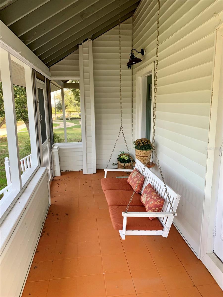
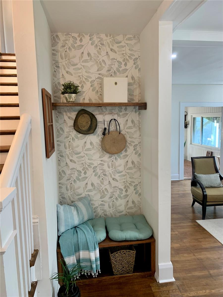
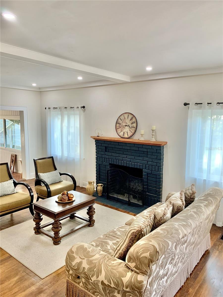
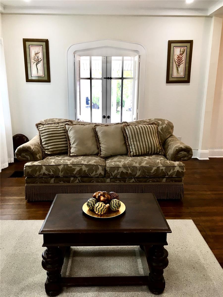
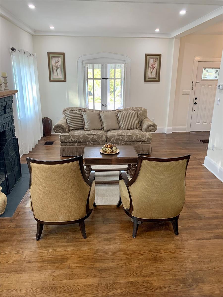
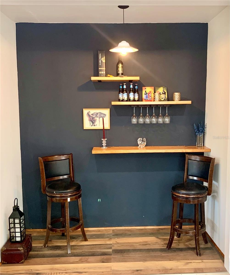
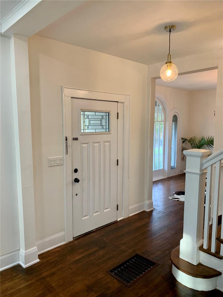
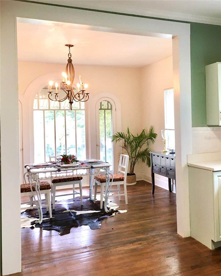
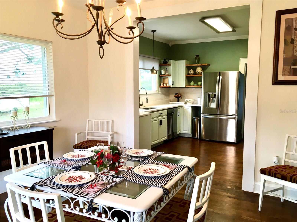
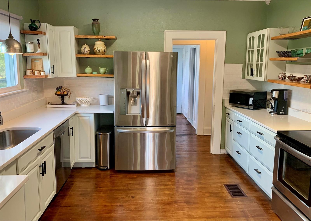
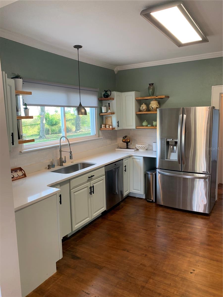
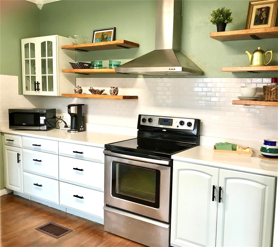
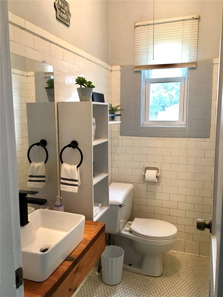
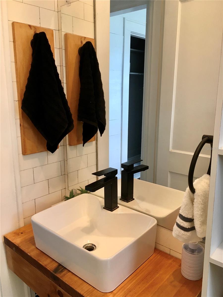
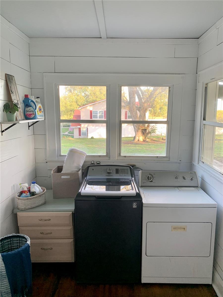
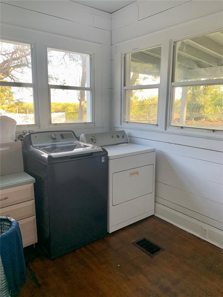
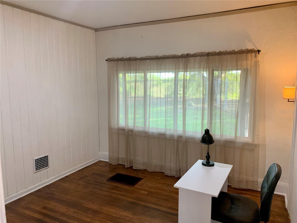
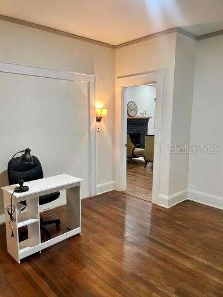
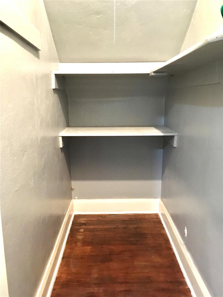
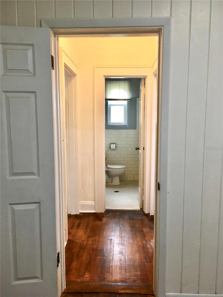
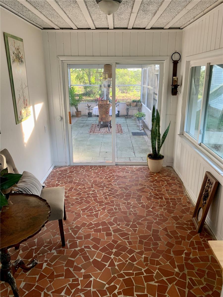
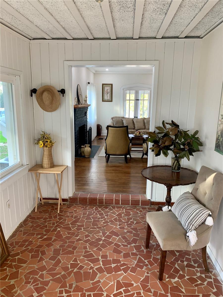
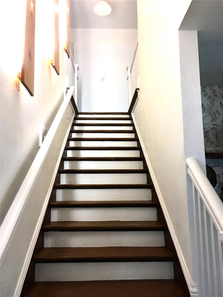
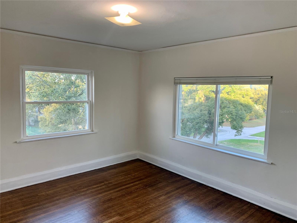
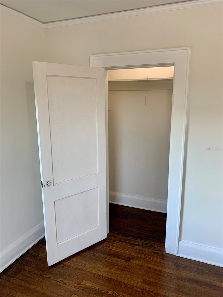
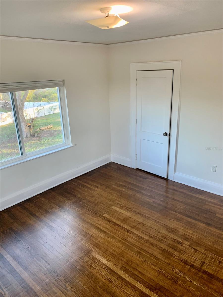
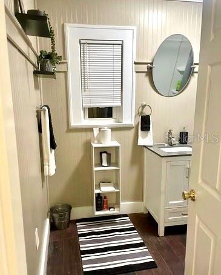
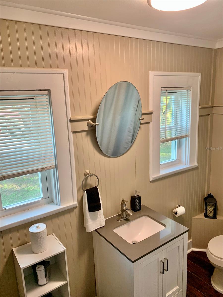
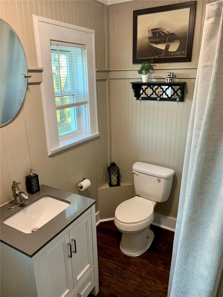
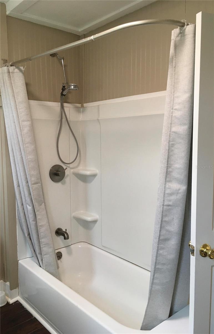
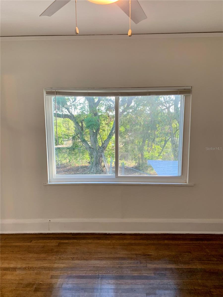
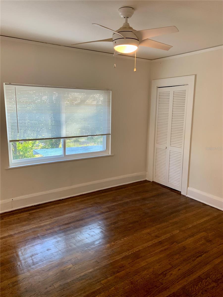
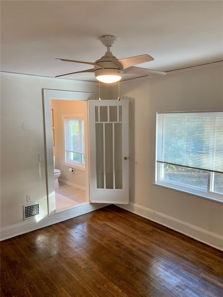
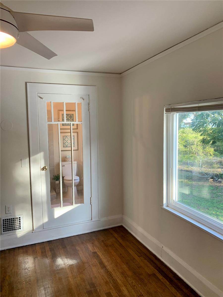
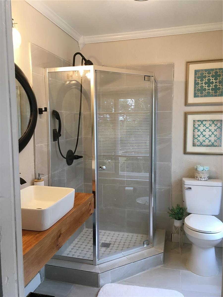
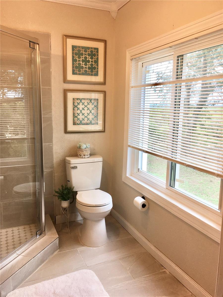
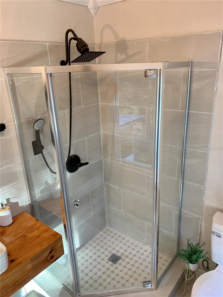
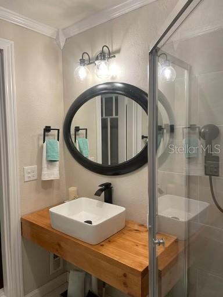
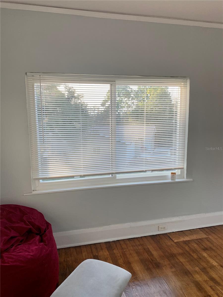
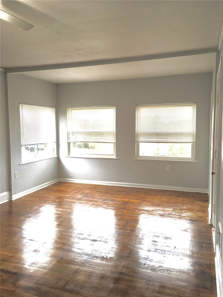
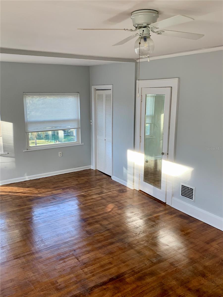
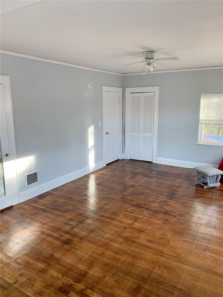
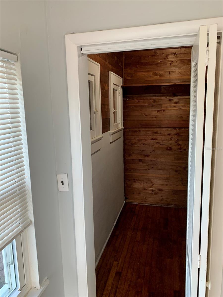
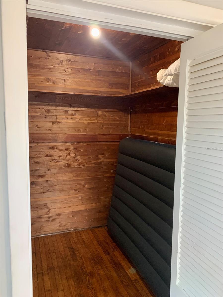
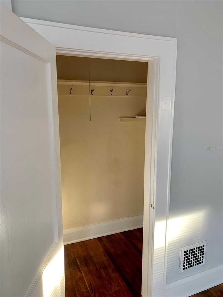
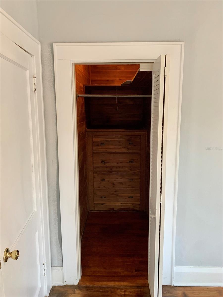
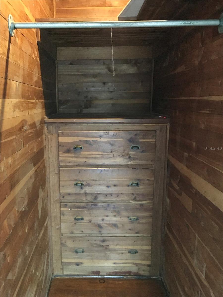
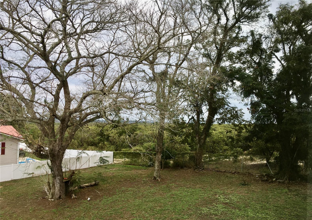
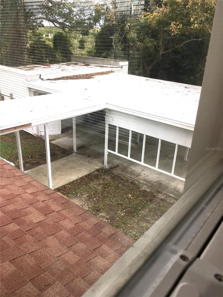
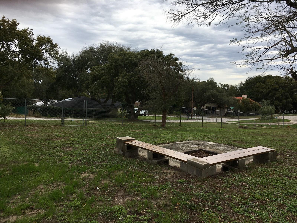
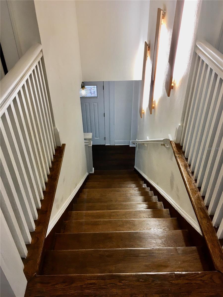
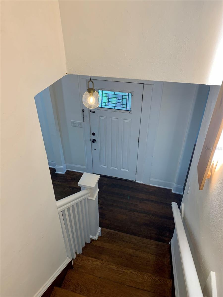
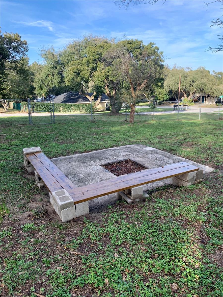
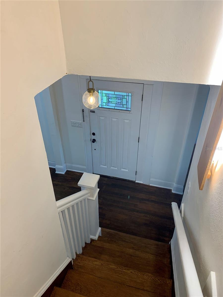
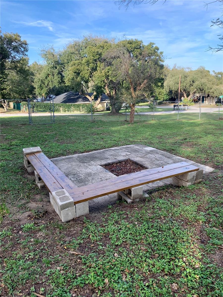
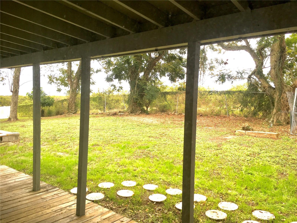
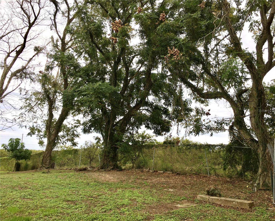
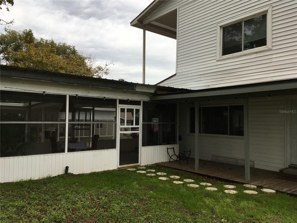
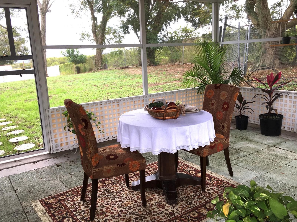
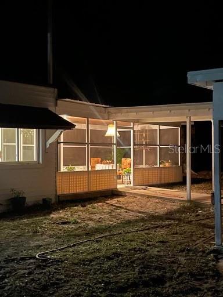
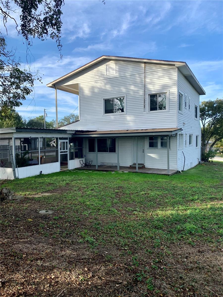
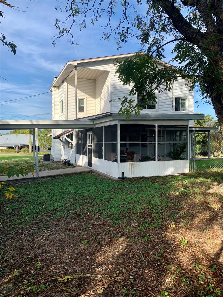
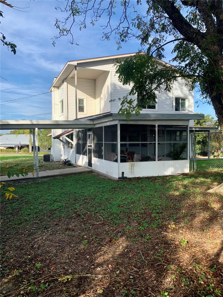
- MLS#: P4928738 ( Residential )
- Street Address: 34 Pine Road
- Viewed: 188
- Price: $360,000
- Price sqft: $102
- Waterfront: No
- Year Built: 1925
- Bldg sqft: 3517
- Bedrooms: 4
- Total Baths: 3
- Full Baths: 2
- 1/2 Baths: 1
- Garage / Parking Spaces: 2
- Days On Market: 459
- Additional Information
- Geolocation: 27.8195 / -81.5324
- County: POLK
- City: BABSON PARK
- Zipcode: 33827
- Subdivision: Hillcrest Manor
- Elementary School: Babson Park Elem
- Middle School: Frostproof Middle Se
- High School: Frostproof Middle Senior Hig
- Provided by: THE RENTAL & SALES GALLERY LLC
- Contact: Lisa Hernandez
- 407-709-5569

- DMCA Notice
-
DescriptionPRICE JUST REDUCED! This lovely home is situated on an over sized lot in a well established neighborhood (one where neighbors actually still look out for each other!). Full of Babson Park charm & hospitality, it has stood the test of time and is ready to welcome you home:) High ceilings, a gorgeous staircase, recently restored original hardwood floors, a wood burning brick fireplace, large windows & natural light, create the perfect blend of elegance & warmth. Vintage, arched windows are a lovely focal point of the dining room. Large kitchen has stainless steel appliances, new quartz counter tops, freshly painted cabinetry, & updated hardware. Convenient indoor laundry room is equipped with large storage closet. Downstairs half bath & upstairs full bath, have both been recently updated & a brand new, beautifully appointed en suite bathroom has been added. Four ample bedrooms boast plenty of great closet space. Enjoy wonderful second story views of the surrounding landscape! Home sits on almost half an acre, has mature trees, & a large fenced backyard. Multiple covered porch areas, a two car carport with covered walkway to the home, and even a small basement! The original carriage house could be used as a workshop/storage area or be converted to a small efficiency with the possibility of rental income. Some furnishings & decorations are included in the sale, as well as the following equipment: miter saw, water compressor, 2 battery drills, 3 precision steel square rulers, electric paint torch, and an orbital rotary sander. If you're looking to take refuge from the stress of larger cities, Babson Park is perfect! Lots of outdoor recreation opportunities, local schools (including Webber International University), shopping, medical, & business needs are within a 10 15 minute drive & you're only ninety minutes from Orlando or Tampa. DON'T DELAY! COME SEE FOR YOURSELF WHY BABSON PARK IS AN AMAZING PLACE TO CALL HOME:)
All
Similar
Features
Appliances
- Dishwasher
- Disposal
- Dryer
- Electric Water Heater
- Microwave
- Range
- Range Hood
- Refrigerator
- Washer
Home Owners Association Fee
- 0.00
Basement
- Exterior Entry
- Partial
- Unfinished
Carport Spaces
- 2.00
Close Date
- 0000-00-00
Cooling
- Central Air
Country
- US
Covered Spaces
- 0.00
Exterior Features
- Lighting
- Other
- Sliding Doors
- Storage
Fencing
- Chain Link
Flooring
- Laminate
- Tile
- Wood
Furnished
- Partially
Garage Spaces
- 0.00
Heating
- Central
- Electric
- Heat Pump
- Other
High School
- Frostproof Middle - Senior High
Insurance Expense
- 0.00
Interior Features
- Ceiling Fans(s)
- Crown Molding
- High Ceilings
- PrimaryBedroom Upstairs
- Solid Wood Cabinets
- Stone Counters
- Thermostat
- Walk-In Closet(s)
- Window Treatments
Legal Description
- HILLCREST MANOR PB 19 PG 39 BLK 3 LOTS 6 THRU 8
Levels
- Two
Living Area
- 2284.00
Lot Features
- Level
- Oversized Lot
- Paved
Middle School
- Frostproof Middle Se
Area Major
- 33827 - Babson Park
Net Operating Income
- 0.00
Occupant Type
- Tenant
Open Parking Spaces
- 0.00
Other Expense
- 0.00
Other Structures
- Other
Parcel Number
- 28-31-05-957400-003060
Parking Features
- Covered
- Driveway
Pets Allowed
- Yes
Possession
- Close of Escrow
Property Condition
- Completed
Property Type
- Residential
Roof
- Shingle
School Elementary
- Babson Park Elem
Sewer
- Septic Tank
Style
- Florida
- Historic
Tax Year
- 2023
Township
- 31
Utilities
- BB/HS Internet Available
- Cable Available
- Electricity Connected
- Fire Hydrant
- Phone Available
- Public
- Water Connected
View
- Trees/Woods
Views
- 188
Virtual Tour Url
- https://www.propertypanorama.com/instaview/stellar/P4928738
Water Source
- Public
Year Built
- 1925
Zoning Code
- R-1
Listing Data ©2025 Greater Fort Lauderdale REALTORS®
Listings provided courtesy of The Hernando County Association of Realtors MLS.
Listing Data ©2025 REALTOR® Association of Citrus County
Listing Data ©2025 Royal Palm Coast Realtor® Association
The information provided by this website is for the personal, non-commercial use of consumers and may not be used for any purpose other than to identify prospective properties consumers may be interested in purchasing.Display of MLS data is usually deemed reliable but is NOT guaranteed accurate.
Datafeed Last updated on April 21, 2025 @ 12:00 am
©2006-2025 - https://