Share this property:
Contact Tyler Fergerson
Schedule A Showing
Request more information
- Home
- Property Search
- Search results
- 16151 Highway 318, WILLISTON, FL 32696
Property Photos
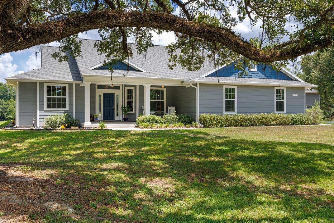

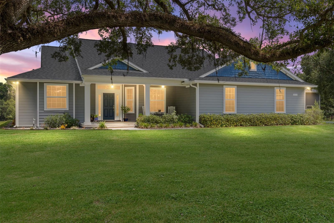
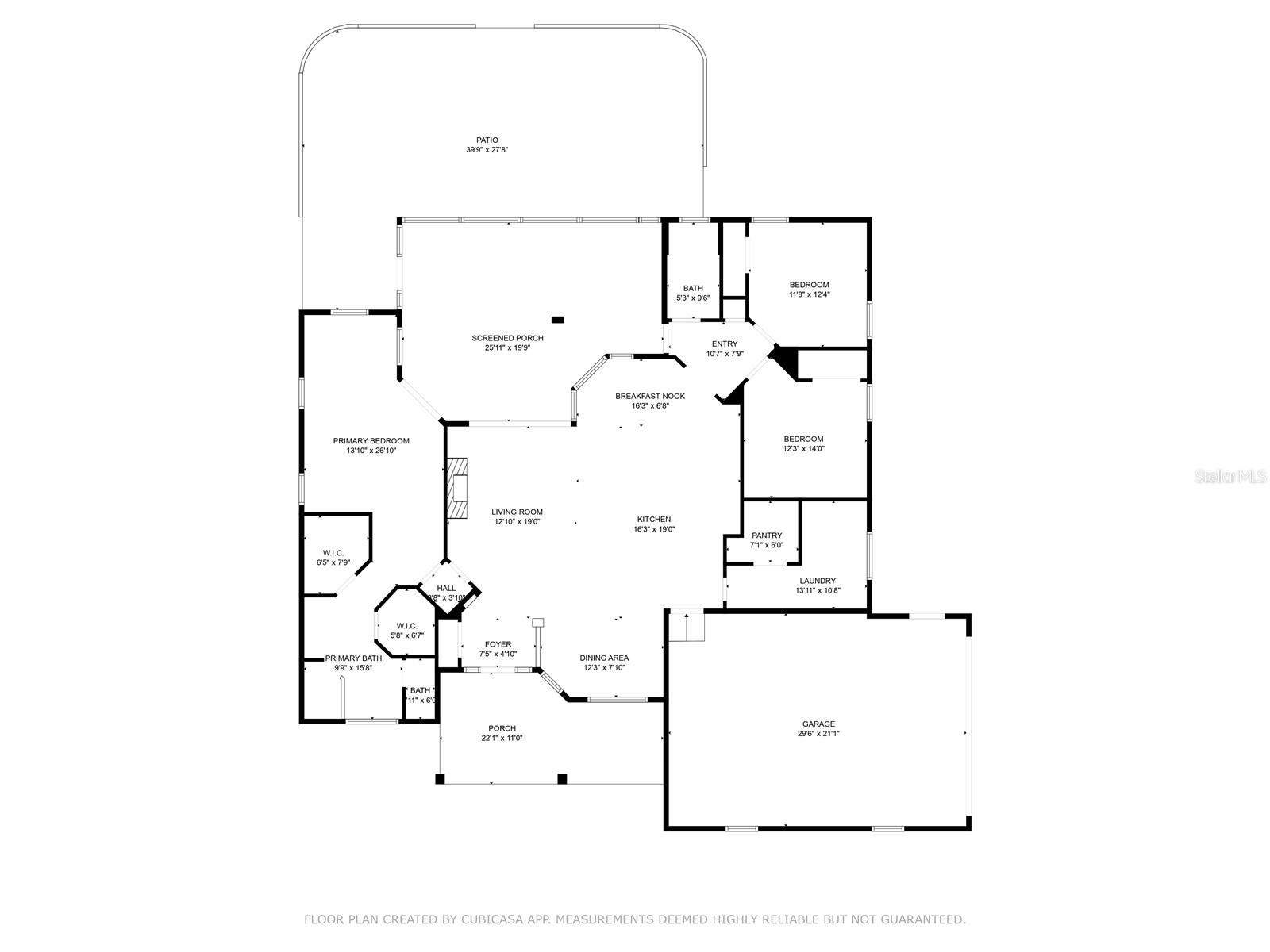
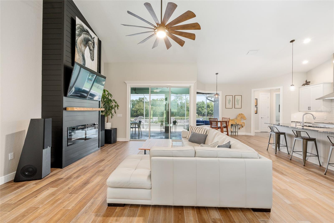
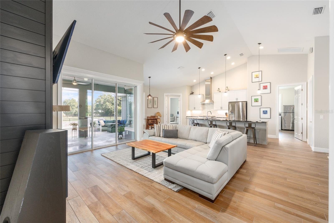
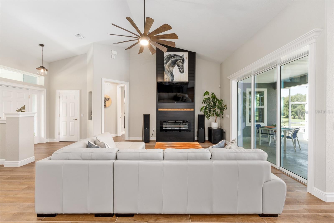
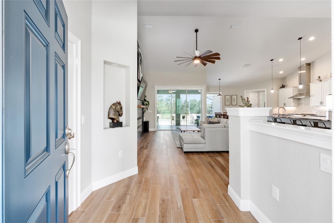
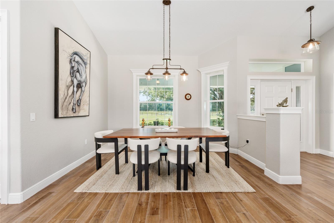
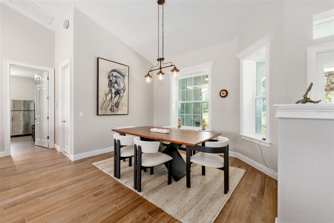
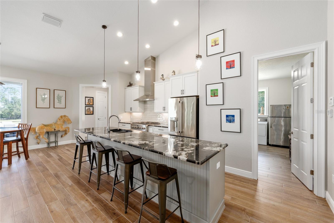
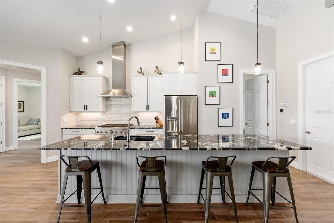
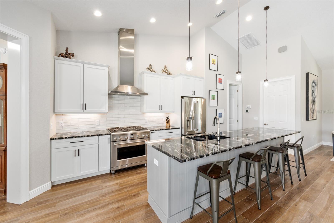
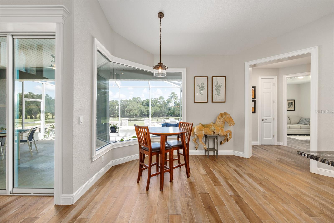
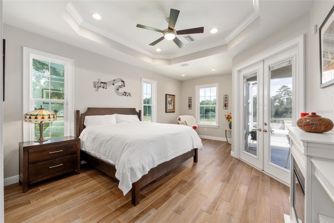
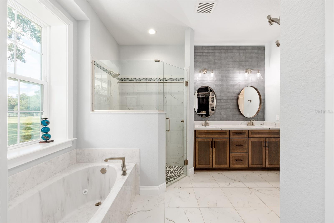
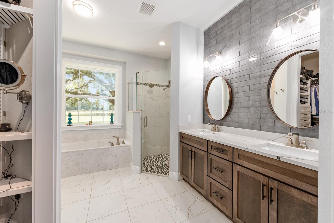
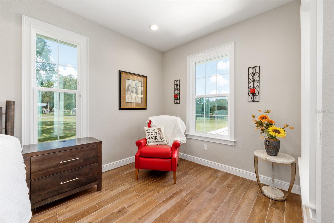
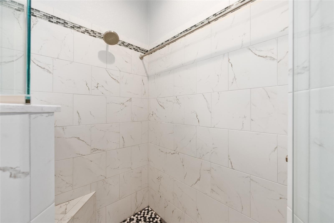
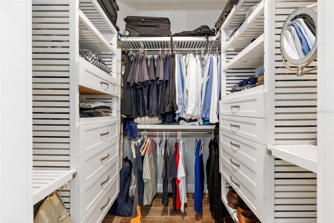
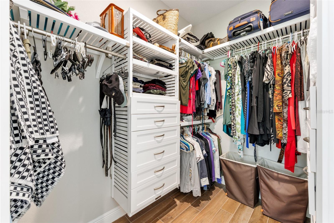
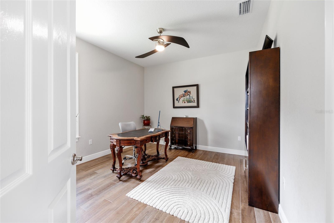
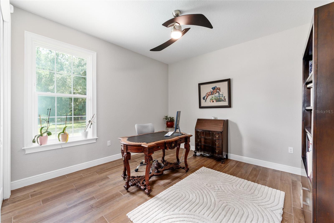
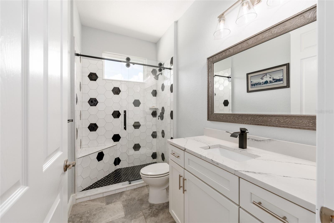
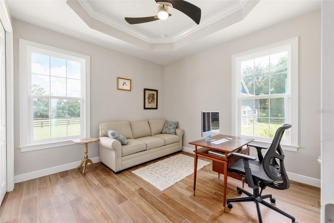
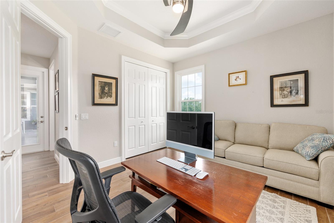
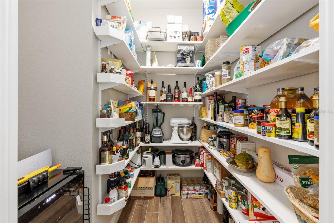
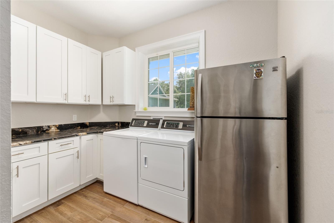
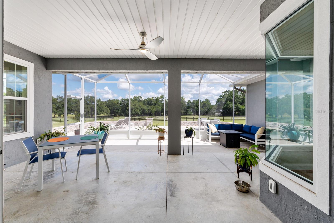
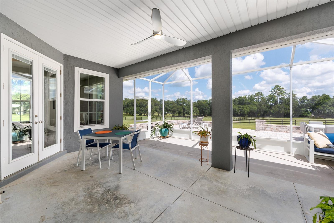
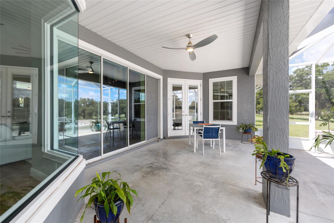
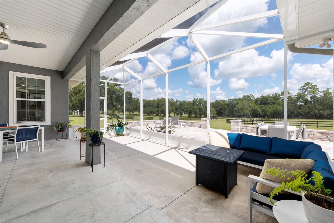
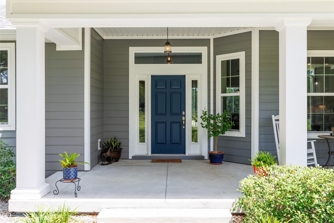
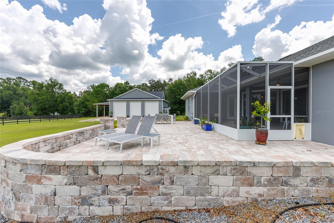
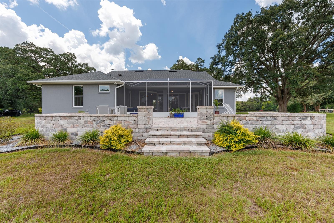
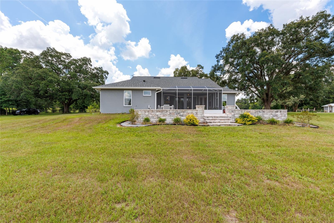
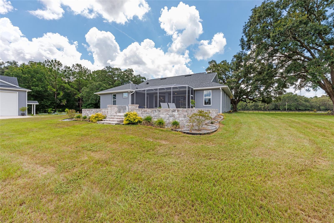
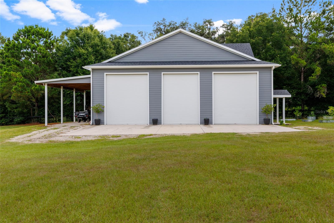
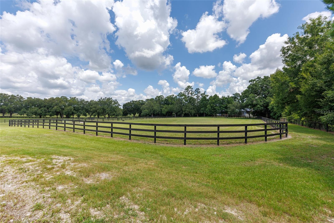
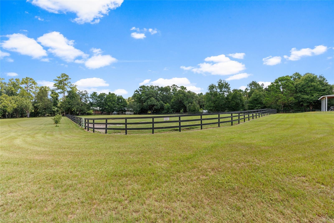
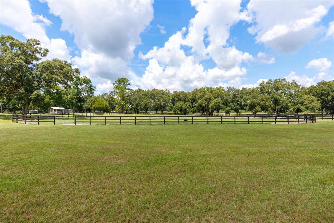
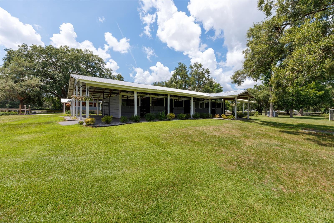
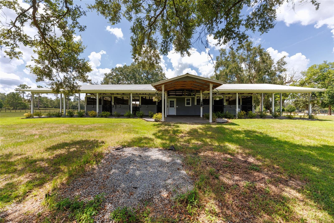
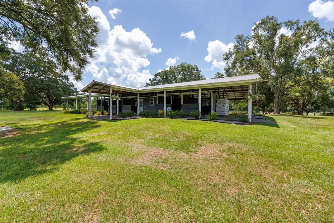
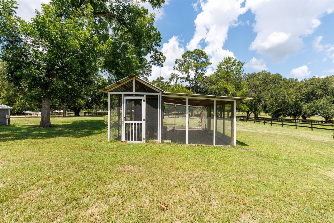
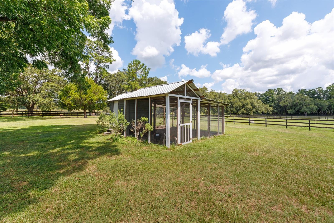
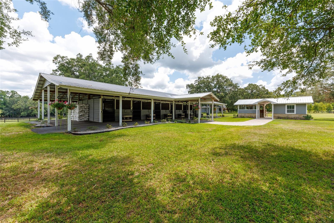
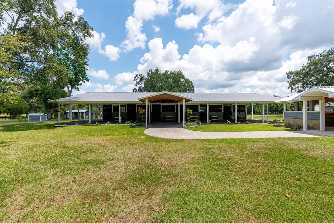
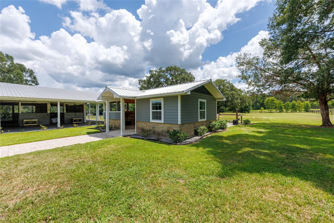
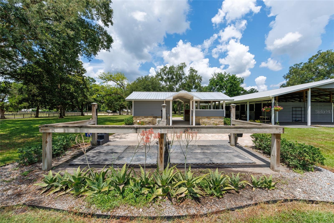
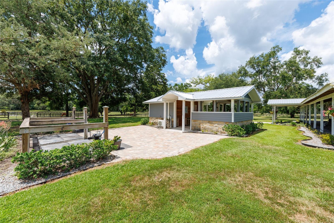
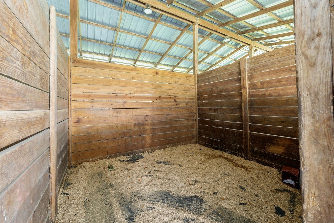
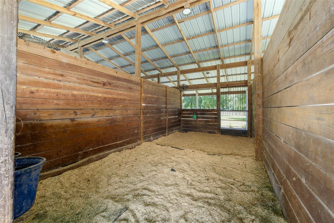
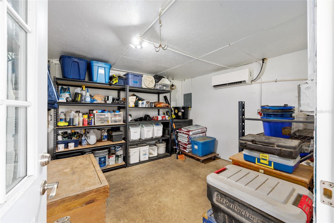
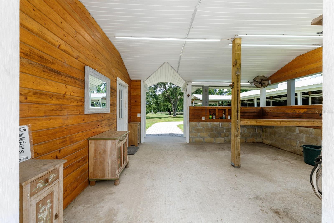
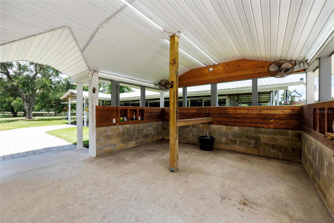
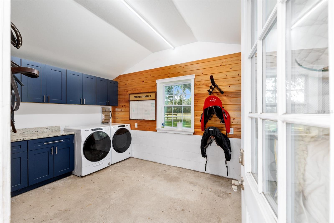
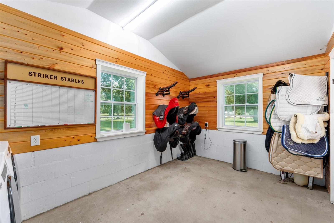
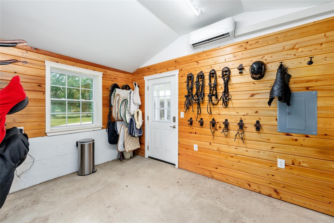
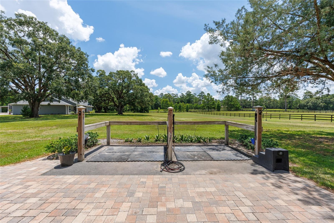
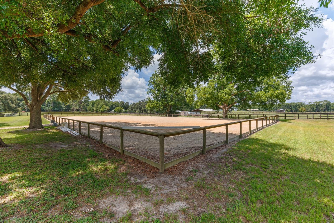
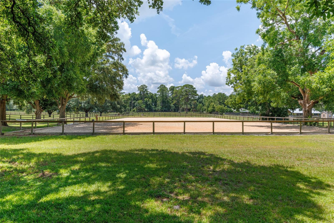
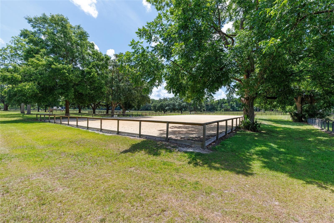
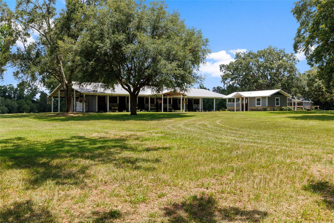
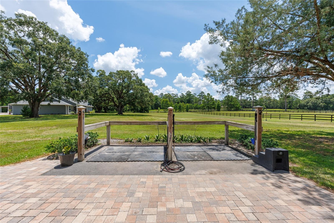
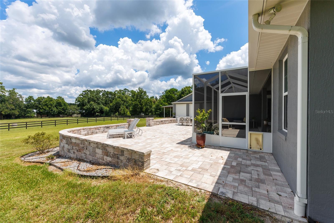
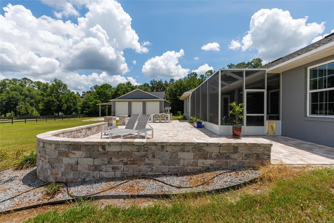
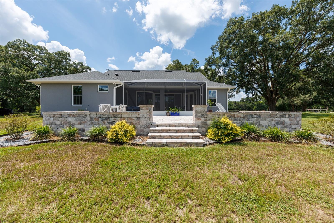
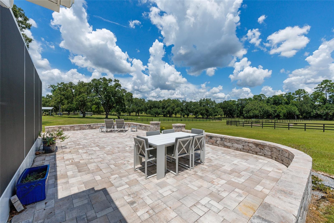
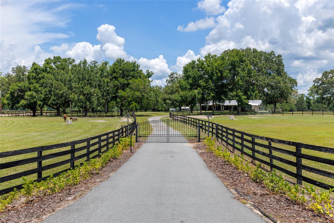
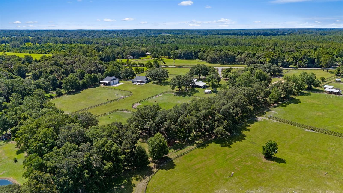
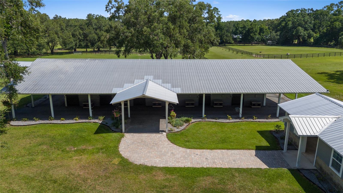
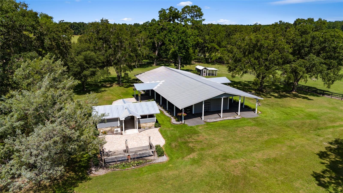
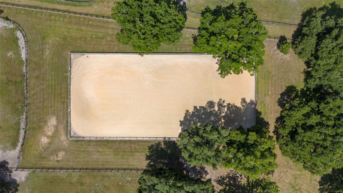
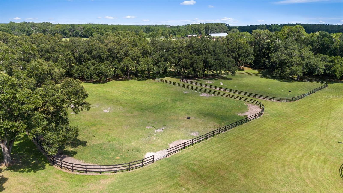
- MLS#: OM710606 ( Residential )
- Street Address: 16151 Highway 318
- Viewed: 26
- Price: $1,900,000
- Price sqft: $516
- Waterfront: No
- Year Built: 2020
- Bldg sqft: 3679
- Bedrooms: 3
- Total Baths: 2
- Full Baths: 2
- Garage / Parking Spaces: 5
- Days On Market: 13
- Additional Information
- Geolocation: 29.3978 / -82.3921
- County: LEVY
- City: WILLISTON
- Zipcode: 32696
- Provided by: COMPASS FLORIDA LLC
- Contact: Gary Striker
- 407-203-9441

- DMCA Notice
-
DescriptionBuilt in 2020, this 3 bed/2 bath custom home was designed with both comfort and lifestyle in mind. From its soaring ceilings and 8 doors to the expansive lanai with triple glass pocket sliders, every detail invites natural light and effortless flow. The chefs kitchen boasts a massive pantry, granite counters, and a generous open layout perfect for gatherings. The primary suite features two oversized walk in closets, a luxurious jetted soaking tub, and a separate walk in shower. With wood look ceramic tile throughout, an electric fireplace, and thoughtful upgrades at every turn, this home offers elegance with everyday ease. Step outside, and the lifestyle continues. A 40x50 three bay shop provides space for farm equipment, RVs, or trailers. The 11 stall center aisle barn is a horse lovers dream, complete with air conditioned feed and tack rooms, tongue and groove finishes, granite counters, washer/dryer, and custom cabinetry. Seven spacious paddocks, shaded by majestic live oaks, allow horses to live naturally, while the 100x200 sand/clay arena is ready for training or play. What makes this property truly special is its setting. Mornings are best enjoyed with coffee on the front porch, surrounded by natures quiet. Evenings bring fiery sunsets from the back deck, and on clear nights, the stars stretch endlessly across the country sky. This is a home where friends gather, laughter lingers, and memories are madea place that has been filled with love, light, and a sense of peace. Whether youre seeking a working horse farm, an entertainers haven, or simply a serene retreat beneath the oaks, this property blends it all beautifully.
All
Similar
Features
Appliances
- Dishwasher
- Disposal
- Exhaust Fan
- Range
- Range Hood
- Refrigerator
- Tankless Water Heater
- Water Softener
Home Owners Association Fee
- 0.00
Carport Spaces
- 0.00
Close Date
- 0000-00-00
Cooling
- Central Air
Country
- US
Covered Spaces
- 0.00
Exterior Features
- French Doors
- Lighting
- Rain Gutters
Fencing
- Board
- Electric
- Wire
- Wood
Flooring
- Ceramic Tile
Garage Spaces
- 5.00
Heating
- Central
Insurance Expense
- 0.00
Interior Features
- Built-in Features
- High Ceilings
- Open Floorplan
- Primary Bedroom Main Floor
- Solid Surface Counters
- Stone Counters
- Thermostat
- Tray Ceiling(s)
- Vaulted Ceiling(s)
- Walk-In Closet(s)
Legal Description
- SEC 34 TWP 12 RGE 19 SE 1/4 OF NE 1/4 N OF SR 318 & THAT PT OF NE 1/4 OF SE 1/4 N OF RD 318 EX COM NE COR SE 1/4 OF NE 1/4 W 814.72 FT S 18-41-03 E 864 FT TO N LY ROW LN CNTY RD 318 N 49-42-06 E 709.47 FT N 00-31-05 W 369.55 FT TO POB
Levels
- One
Living Area
- 2071.00
Lot Features
- Farm
- In County
- Pasture
- Zoned for Horses
Area Major
- 32696 - Williston
Net Operating Income
- 0.00
Occupant Type
- Owner
Open Parking Spaces
- 0.00
Other Expense
- 0.00
Other Structures
- Barn(s)
- Workshop
Parcel Number
- 01475-000-00
Parking Features
- Garage Door Opener
- Workshop in Garage
Property Type
- Residential
Roof
- Shingle
Sewer
- Septic Tank
Style
- Traditional
Tax Year
- 2024
Township
- 12S
Utilities
- BB/HS Internet Available
- Electricity Connected
- Fiber Optics
- Phone Available
- Propane
Views
- 26
Virtual Tour Url
- https://www.propertypanorama.com/instaview/stellar/OM710606
Water Source
- Well
Year Built
- 2020
Zoning Code
- A1
Listing Data ©2025 Greater Fort Lauderdale REALTORS®
Listings provided courtesy of The Hernando County Association of Realtors MLS.
Listing Data ©2025 REALTOR® Association of Citrus County
Listing Data ©2025 Royal Palm Coast Realtor® Association
The information provided by this website is for the personal, non-commercial use of consumers and may not be used for any purpose other than to identify prospective properties consumers may be interested in purchasing.Display of MLS data is usually deemed reliable but is NOT guaranteed accurate.
Datafeed Last updated on October 15, 2025 @ 12:00 am
©2006-2025 brokerIDXsites.com - https://brokerIDXsites.com
