Share this property:
Contact Tyler Fergerson
Schedule A Showing
Request more information
- Home
- Property Search
- Search results
- 7513 56th Place, OCALA, FL 34474
Property Photos
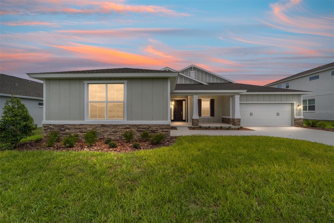

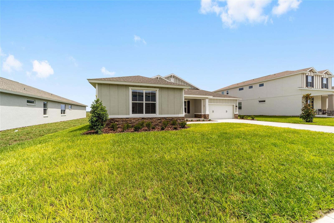
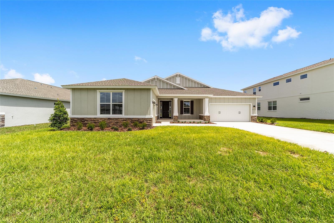
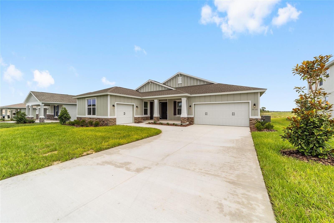
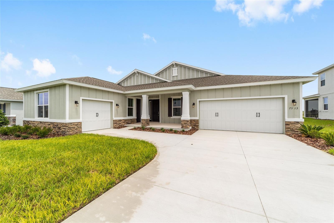
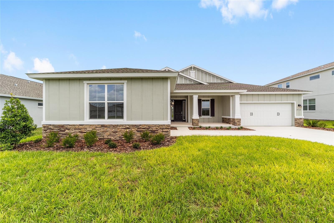
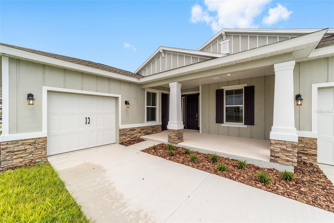
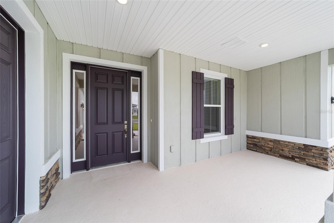
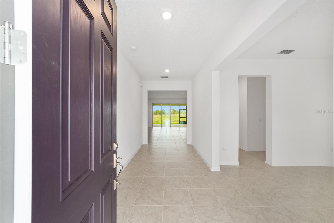
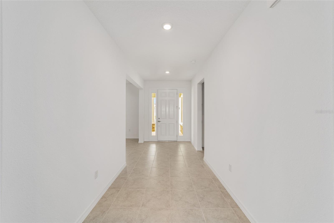
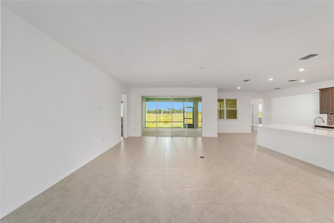
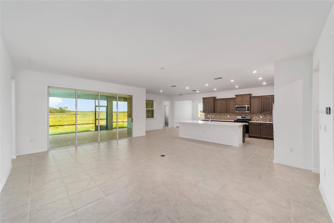
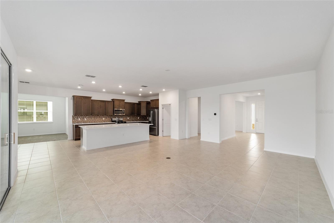
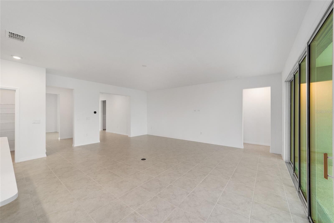
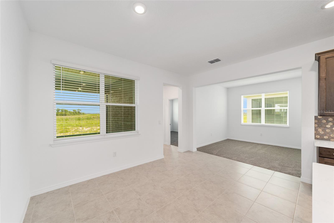
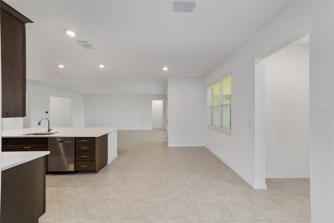
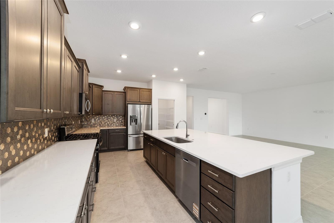
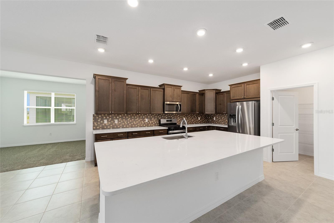
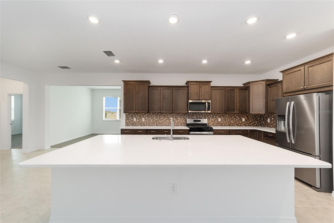
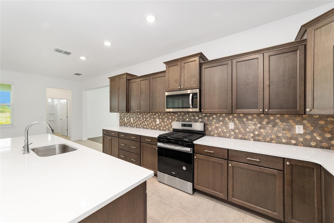
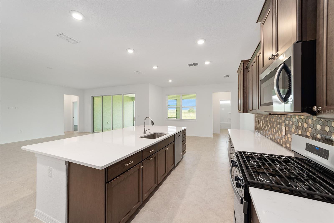
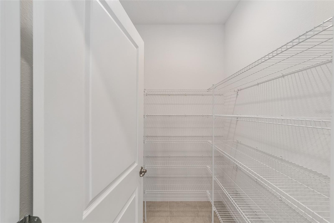
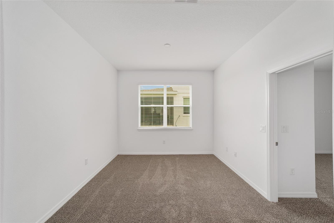
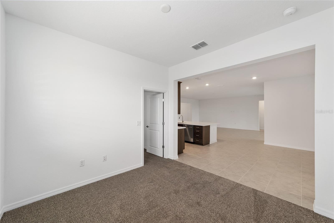
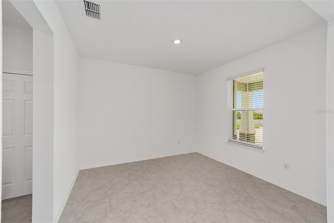
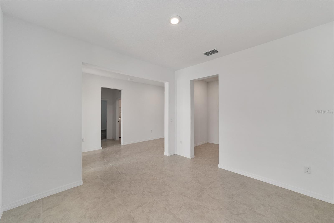
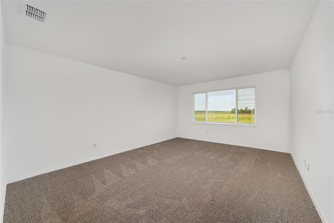
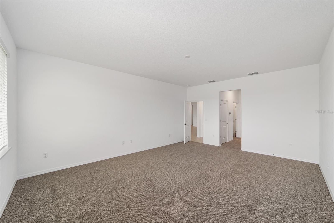
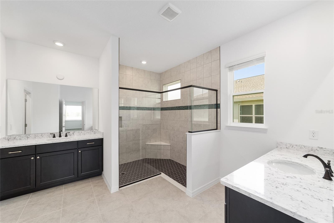
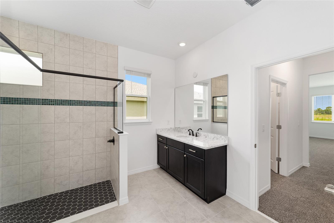
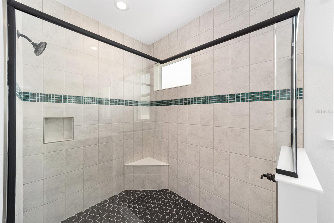

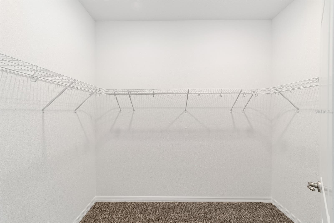
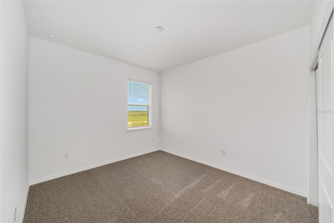
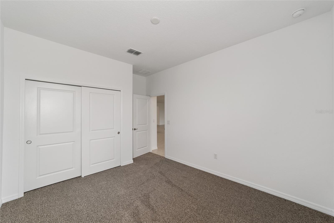
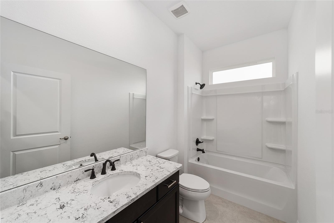
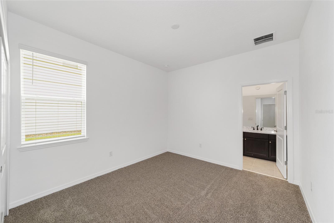
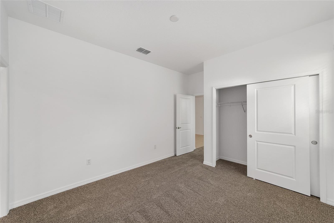
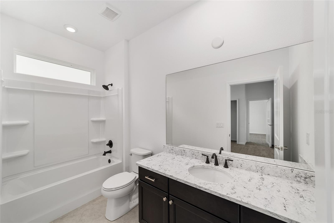
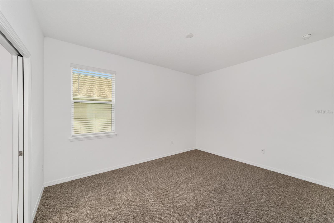
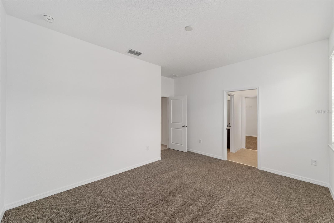
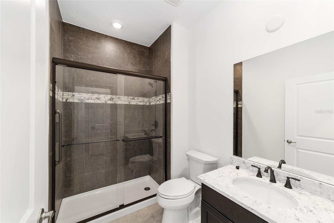
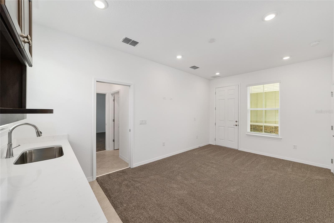
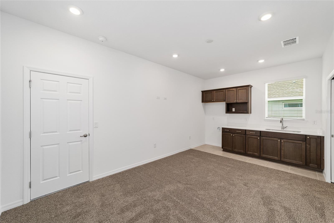
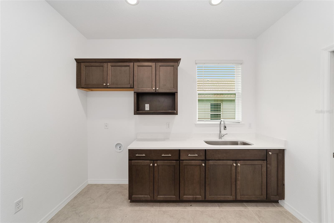
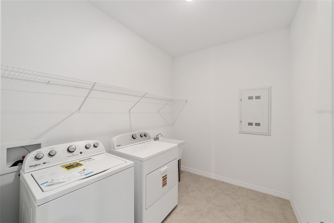
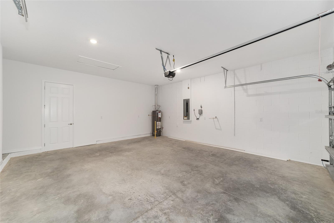
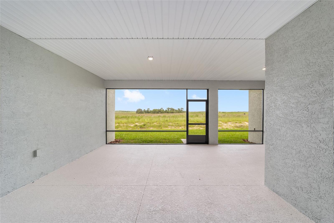
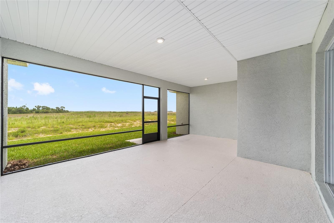
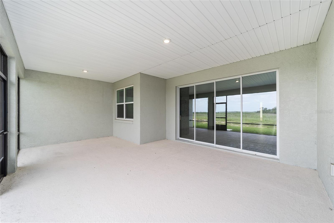
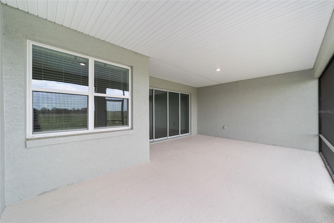
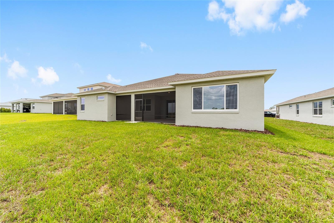
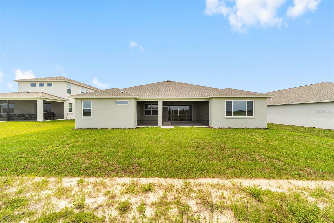
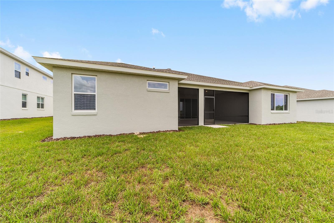
- MLS#: OM703219 ( Residential )
- Street Address: 7513 56th Place
- Viewed: 7
- Price: $564,015
- Price sqft: $125
- Waterfront: No
- Year Built: 2025
- Bldg sqft: 4502
- Bedrooms: 5
- Total Baths: 4
- Full Baths: 4
- Garage / Parking Spaces: 3
- Days On Market: 7
- Additional Information
- Geolocation: 29.1311 / -82.2443
- County: MARION
- City: OCALA
- Zipcode: 34474
- Subdivision: Calesa Township
- Elementary School: Saddlewood
- Middle School: Liberty
- High School: West Port
- Provided by: ON TOP OF THE WORLD REAL EST
- Contact: Jason Taflinger
- 352-854-2394

- DMCA Notice
-
DescriptionThis spacious and versatile Hawthorn model in Calesa Township is move in ready and designed for the way families live today. With 5 bedrooms and 4 full baths, there's plenty of room for everyone to spread out, come together, and feel right at home. Tile flooring flows through the main living areas for a clean, polished look, while cozy carpet adds comfort to the bedrooms. The open concept layout makes the great room perfect for movie nights, game nights, or just relaxing together. Share meals in the dining room and enjoy quiet evenings out on the covered lanai. One of the highlights of this home is the HomeFlex space, offering a private suite with its own living area that's ideal for multigenerational living, a live in nanny, or long term guests. If you're looking for flexibility, space, and comfort in a vibrant community, this Hawthorn model is ready for you.
All
Similar
Features
Appliances
- Dishwasher
- Dryer
- Microwave
- Refrigerator
- Washer
Association Amenities
- Fence Restrictions
- Gated
- Park
- Playground
- Pool
- Trail(s)
Home Owners Association Fee
- 100.00
Home Owners Association Fee Includes
- Pool
- Maintenance Grounds
Association Name
- Maddie Aradine
Association Phone
- 3522189644
Builder Model
- Hawthorn
Carport Spaces
- 0.00
Close Date
- 0000-00-00
Cooling
- Central Air
Country
- US
Covered Spaces
- 0.00
Flooring
- Carpet
- Tile
Furnished
- Unfurnished
Garage Spaces
- 3.00
Heating
- Heat Pump
High School
- West Port High School
Insurance Expense
- 0.00
Interior Features
- Thermostat
Legal Description
- SEC 6 TWP 16 RGE 21 PLAT BOOK 015 PAGE 178 CALESA TOWNSHIP SORREL GLEN 2 LOT 48
Levels
- One
Living Area
- 3917.00
Middle School
- Liberty Middle School
Area Major
- 34474 - Ocala
Net Operating Income
- 0.00
New Construction Yes / No
- Yes
Occupant Type
- Vacant
Open Parking Spaces
- 0.00
Other Expense
- 0.00
Parcel Number
- 3546-502-048
Pets Allowed
- Cats OK
- Dogs OK
- Yes
Property Condition
- Completed
Property Type
- Residential
Roof
- Shingle
School Elementary
- Saddlewood Elementary School
Sewer
- Private Sewer
Tax Year
- 2025
Township
- 16
Utilities
- Electricity Connected
- Natural Gas Connected
- Sewer Connected
- Water Connected
Virtual Tour Url
- https://www.propertypanorama.com/instaview/stellar/OM703219
Water Source
- Private
Year Built
- 2025
Zoning Code
- PUD
Listing Data ©2025 Greater Fort Lauderdale REALTORS®
Listings provided courtesy of The Hernando County Association of Realtors MLS.
Listing Data ©2025 REALTOR® Association of Citrus County
Listing Data ©2025 Royal Palm Coast Realtor® Association
The information provided by this website is for the personal, non-commercial use of consumers and may not be used for any purpose other than to identify prospective properties consumers may be interested in purchasing.Display of MLS data is usually deemed reliable but is NOT guaranteed accurate.
Datafeed Last updated on June 15, 2025 @ 12:00 am
©2006-2025 brokerIDXsites.com - https://brokerIDXsites.com
