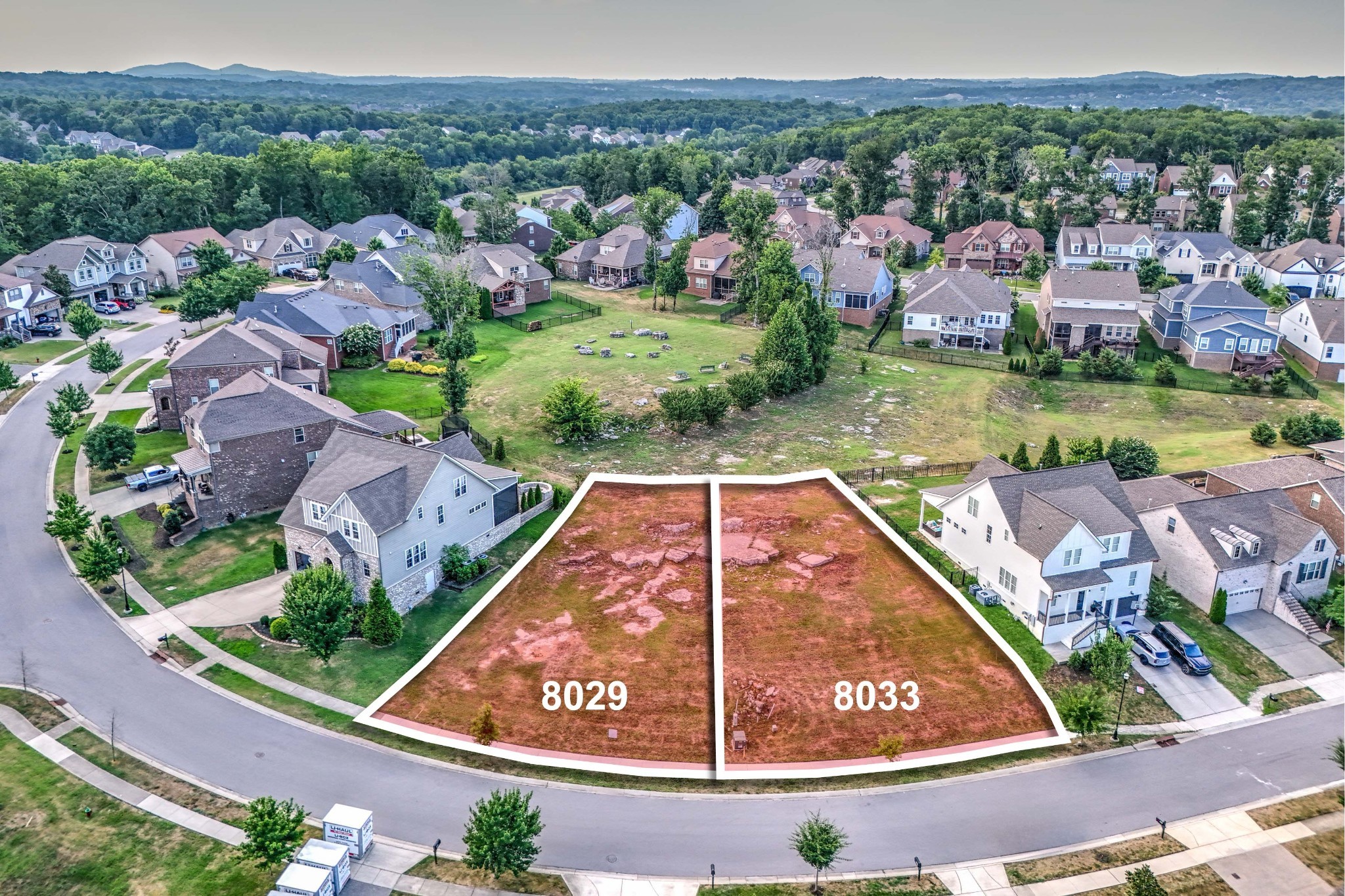Share this property:
Contact Tyler Fergerson
Schedule A Showing
Request more information
- Home
- Property Search
- Search results
- 8897 Sw 34th Court, OCALA, FL 34476
Property Photos



















- MLS#: OM701512 ( Residential )
- Street Address: 8897 Sw 34th Court
- Viewed: 74
- Price: $194,900
- Price sqft: $118
- Waterfront: No
- Year Built: 1986
- Bldg sqft: 1646
- Bedrooms: 3
- Total Baths: 2
- Full Baths: 2
- Days On Market: 32
- Additional Information
- Geolocation: 29.0934 / -82.1802
- County: MARION
- City: OCALA
- Zipcode: 34476
- Subdivision: Shady Hills Estates
- Elementary School: Horizon Academy/Mar Oaks
- Middle School: Liberty
- High School: West Port
- Provided by: PREFERRED PROPERTIES OF CEN/FL
- Contact: Andrew Fountain
- 352-694-9691

- DMCA Notice
-
DescriptionREMODELED three bedroom, two bathroom doublewide mobile home situated in the tranquil Shady Road area, approximately 4.5 miles to Paddock Mall. Split plan, featuring 1,646 living square feet. Split plan, with new kitchen cabinets and counter tops, new vinyl plank flooring throughout, new trim and lighting. Interior professionally painted. Owner's suite with new contemporary vanity, new tub/surround and toilet. Guest bath with new vanity, new tub/surround and toilet. New exterior siding and skirting. Mobile was replumbed 2025. 2024 well and septic. Roof replaced 2022. Seller will replace HVAC prior to closing. SELLER WILL PAY BUYER'S CLOSING COSTS UP TO 6%! Move in ready!!
All
Similar
Features
Appliances
- Dishwasher
- Range
Home Owners Association Fee
- 0.00
Carport Spaces
- 0.00
Close Date
- 0000-00-00
Cooling
- Central Air
Country
- US
Covered Spaces
- 0.00
Exterior Features
- Sliding Doors
Flooring
- Luxury Vinyl
Furnished
- Unfurnished
Garage Spaces
- 0.00
Heating
- Central
- Electric
High School
- West Port High School
Insurance Expense
- 0.00
Interior Features
- Cathedral Ceiling(s)
- Ceiling Fans(s)
- Split Bedroom
- Walk-In Closet(s)
Legal Description
- SEC 14 TWP 16 RGE 21 PLAT BOOK UNR PAGE 265 SHADY HILLS ESTATES BLK E LOTS 35.36 BEING MORE FULLY DESC AS: COM AT S 1/4 SEC COR TH N 00-20-34 E 25 FT TH N 89-30-58 W 900 FT TH N 00-29-02 E 510 FT TO POB TH N 89-30-58 W 100 FT TH N 00-21-42 E 100 FT T H S 89-30-58 E 100 FT TH S 00-29-02 W 100 FT TO POB W 20 FT THEREOF FOR RD ROW
Levels
- One
Living Area
- 1646.00
Lot Features
- Cleared
- In County
Middle School
- Liberty Middle School
Area Major
- 34476 - Ocala
Net Operating Income
- 0.00
Occupant Type
- Vacant
Open Parking Spaces
- 0.00
Other Expense
- 0.00
Parcel Number
- 3559-005-035
Property Type
- Residential
Roof
- Shingle
School Elementary
- Horizon Academy/Mar Oaks
Sewer
- Septic Tank
Tax Year
- 2024
Township
- 16
Utilities
- Electricity Connected
- Underground Utilities
- Water Connected
Views
- 74
Virtual Tour Url
- https://www.propertypanorama.com/instaview/stellar/OM701512
Water Source
- Well
Year Built
- 1986
Zoning Code
- R4
Listing Data ©2025 Greater Fort Lauderdale REALTORS®
Listings provided courtesy of The Hernando County Association of Realtors MLS.
Listing Data ©2025 REALTOR® Association of Citrus County
Listing Data ©2025 Royal Palm Coast Realtor® Association
The information provided by this website is for the personal, non-commercial use of consumers and may not be used for any purpose other than to identify prospective properties consumers may be interested in purchasing.Display of MLS data is usually deemed reliable but is NOT guaranteed accurate.
Datafeed Last updated on June 15, 2025 @ 12:00 am
©2006-2025 brokerIDXsites.com - https://brokerIDXsites.com
