Share this property:
Contact Tyler Fergerson
Schedule A Showing
Request more information
- Home
- Property Search
- Search results
- 20921 36th Street, DUNNELLON, FL 34431
Property Photos
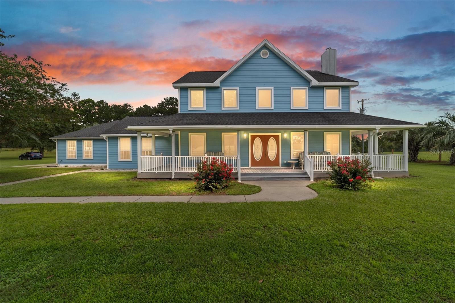

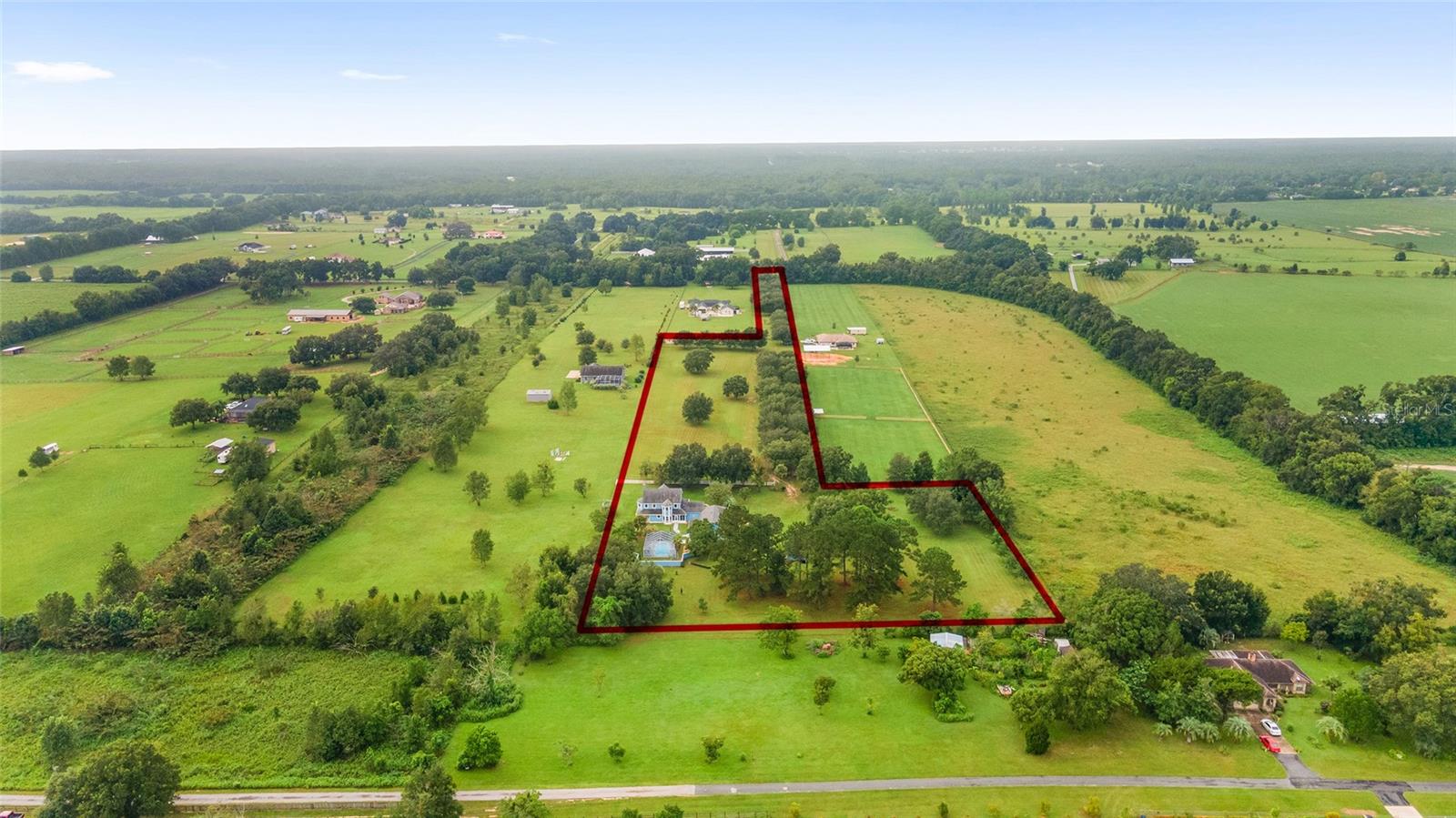
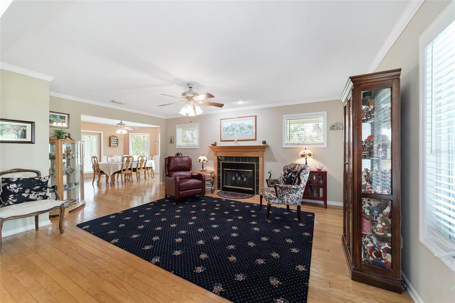
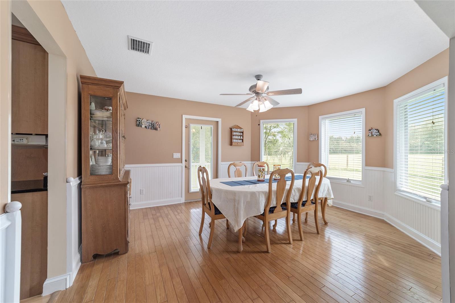
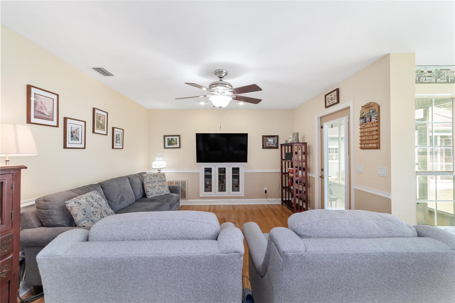
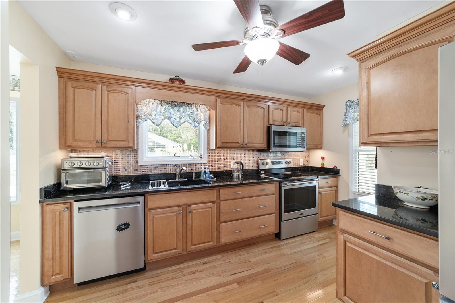
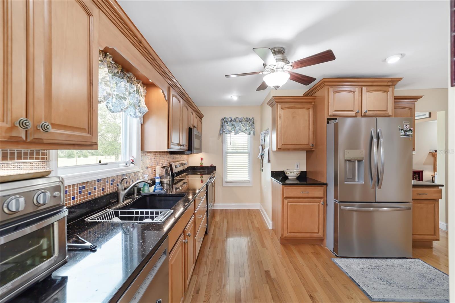
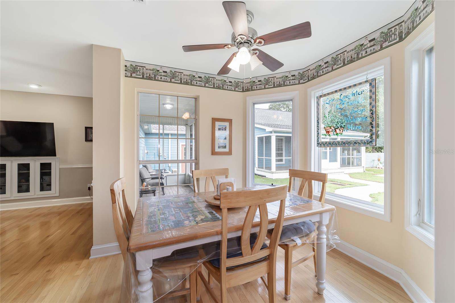
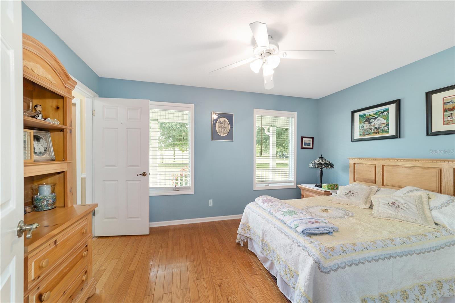
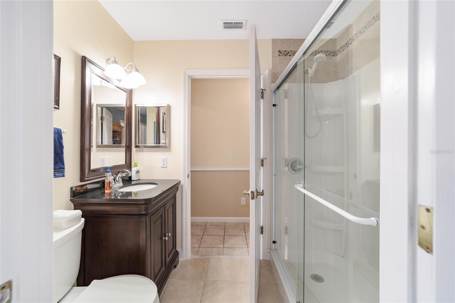
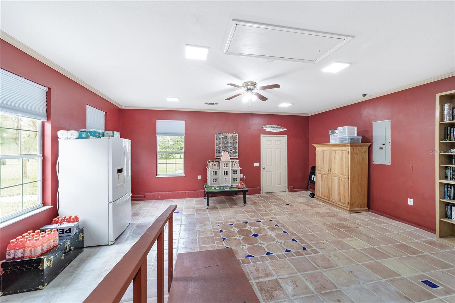
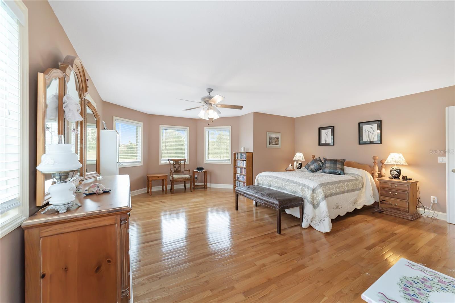
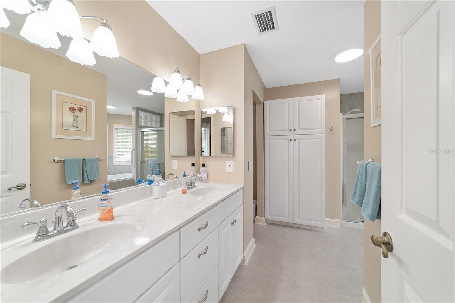
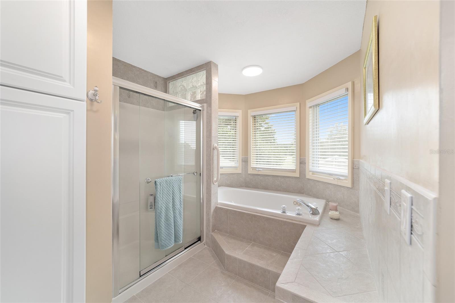
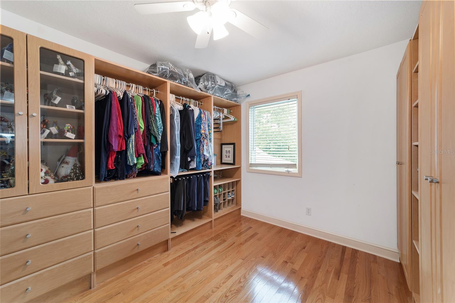

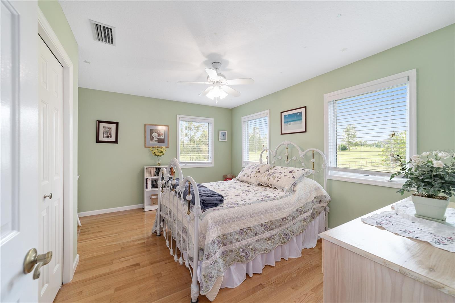
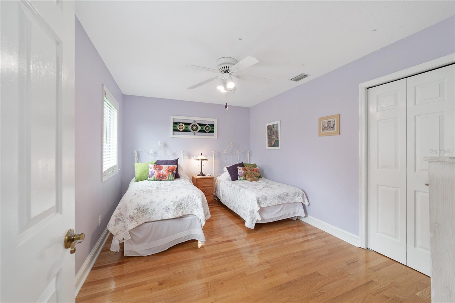
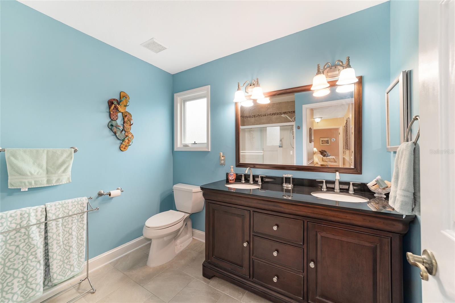
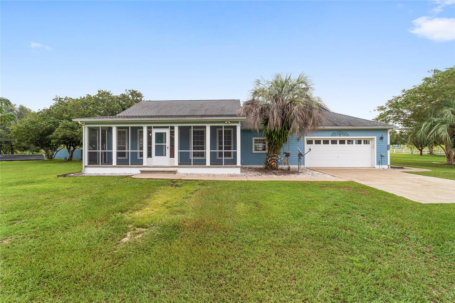
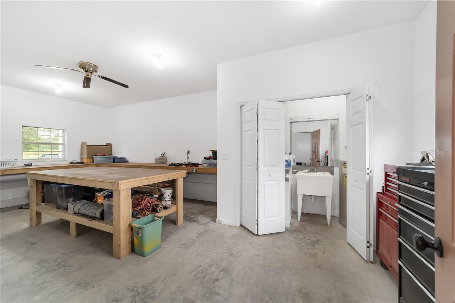
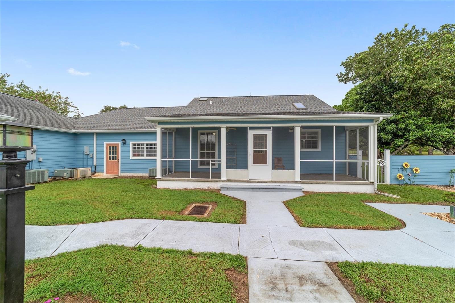
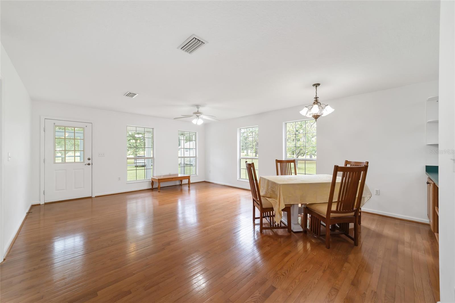
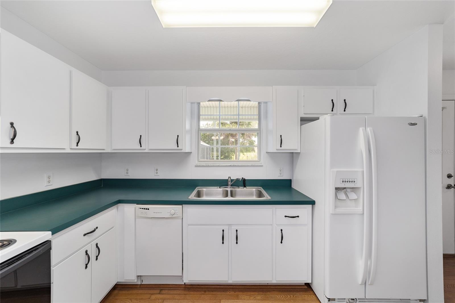
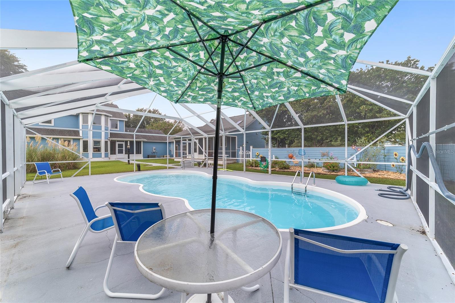
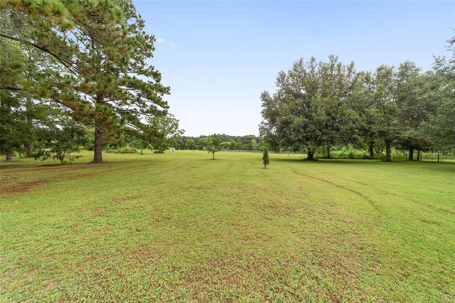
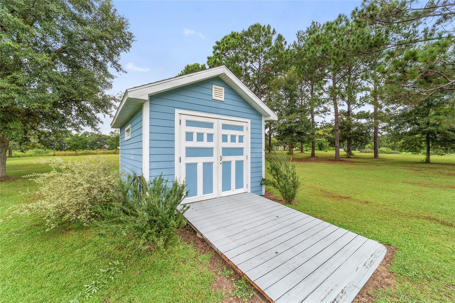
- MLS#: OM700718 ( Residential )
- Street Address: 20921 36th Street
- Viewed: 78
- Price: $895,900
- Price sqft: $145
- Waterfront: No
- Year Built: 1992
- Bldg sqft: 6174
- Bedrooms: 6
- Total Baths: 4
- Full Baths: 4
- Garage / Parking Spaces: 2
- Days On Market: 43
- Additional Information
- Geolocation: 29.1579 / -82.4677
- County: MARION
- City: DUNNELLON
- Zipcode: 34431
- Elementary School: Romeo
- Middle School: Dunnellon
- High School: Dunnellon
- Provided by: OCALA REALTY WORLD LLC
- Contact: Jenni Kennedy
- 352-789-6746

- DMCA Notice
-
Description2 bedroom "Mother in law" suite with full kitchen and laundry along with a 4 bedroom, 3 bathroom primary home, what more could you ask for? Do you want more than 5 acres of land, you get that too with the additional parcel included. This property has a total of 7.69 acres between the two parcels giving you options to spread out. The primary home offers nicely updated kitchen, living room, dining room, bonus room, great room, breakfast nook, enormous master closet, workshop, 2 car attached garage, pool, large front porch and new hot water tanks. This awesome property has so much to see so come check it out for yourself!
All
Similar
Features
Appliances
- Dishwasher
- Dryer
- Electric Water Heater
- Microwave
- Range
- Refrigerator
- Washer
Home Owners Association Fee
- 0.00
Carport Spaces
- 0.00
Close Date
- 0000-00-00
Cooling
- Central Air
Country
- US
Covered Spaces
- 0.00
Exterior Features
- Lighting
- Private Mailbox
- Rain Gutters
- Storage
Fencing
- Wood
Flooring
- Tile
- Wood
Garage Spaces
- 2.00
Heating
- Electric
High School
- Dunnellon High School
Insurance Expense
- 0.00
Interior Features
- Ceiling Fans(s)
- PrimaryBedroom Upstairs
- Split Bedroom
- Stone Counters
- Walk-In Closet(s)
Legal Description
- SEC 23 TWP 15 RGE 18 SEC 26 TWP 15 RGE 18 COM AT THE NW COR TH ALONG THE W BDY N 00-01-33 W 573.63 FT TH DEPARTING FROM SAID BDY TH S 89-48-25 E 611.40 FT TO THE POB TH CONT S 89-48-25 E 194.83 FT TH S 00-12-01 E 367.46 FT TH N 89-48-25 W 174.83 FT T H S 00-12-01 E 1501.28 FT TO THE NLY ROW LINE OF SW 36TH ST (AKA CR NO 3.3) (50 FT WIDE) TH ALONG SAID ROW LINE N 89-53-58 W 20 FT TH DEPARTING SAID ROW LINE N 00-12-01 W 1868.77 FT TO THE POB & COM AT NW COR OF SEC 26 TH N 00-01-33 W 573.63 FT TH S 89-48-25 E 416.57 FT TO POB TH CONT S 89-48-25 E 194.83 FT TH S 00-12-01 E 1868.77 FT TO NLY ROW LINE OF SW 36TH ST TH N 89-53058 W 20 FT TH N 00-12-01 W 1505.97 FT TH N 89-48-25 W 174.83 FT TH N 00-12-01 W 362.84 FT TO POB
Levels
- Two
Living Area
- 4613.00
Lot Features
- Cleared
- Pasture
- Paved
Middle School
- Dunnellon Middle School
Area Major
- 34431 - Dunnellon
Net Operating Income
- 0.00
Occupant Type
- Owner
Open Parking Spaces
- 0.00
Other Expense
- 0.00
Other Structures
- Additional Single Family Home
- Shed(s)
Parcel Number
- 17340-004-00
Parking Features
- Garage Door Opener
- Garage Faces Side
Pool Features
- In Ground
Property Type
- Residential
Roof
- Shingle
School Elementary
- Romeo Elementary School
Sewer
- Septic Tank
Style
- Traditional
Tax Year
- 2024
Township
- 15S
Utilities
- Electricity Connected
- Water Connected
Views
- 78
Virtual Tour Url
- https://www.propertypanorama.com/instaview/stellar/OM700718
Water Source
- Well
Year Built
- 1992
Zoning Code
- A1
Listing Data ©2025 Greater Fort Lauderdale REALTORS®
Listings provided courtesy of The Hernando County Association of Realtors MLS.
Listing Data ©2025 REALTOR® Association of Citrus County
Listing Data ©2025 Royal Palm Coast Realtor® Association
The information provided by this website is for the personal, non-commercial use of consumers and may not be used for any purpose other than to identify prospective properties consumers may be interested in purchasing.Display of MLS data is usually deemed reliable but is NOT guaranteed accurate.
Datafeed Last updated on June 15, 2025 @ 12:00 am
©2006-2025 brokerIDXsites.com - https://brokerIDXsites.com
