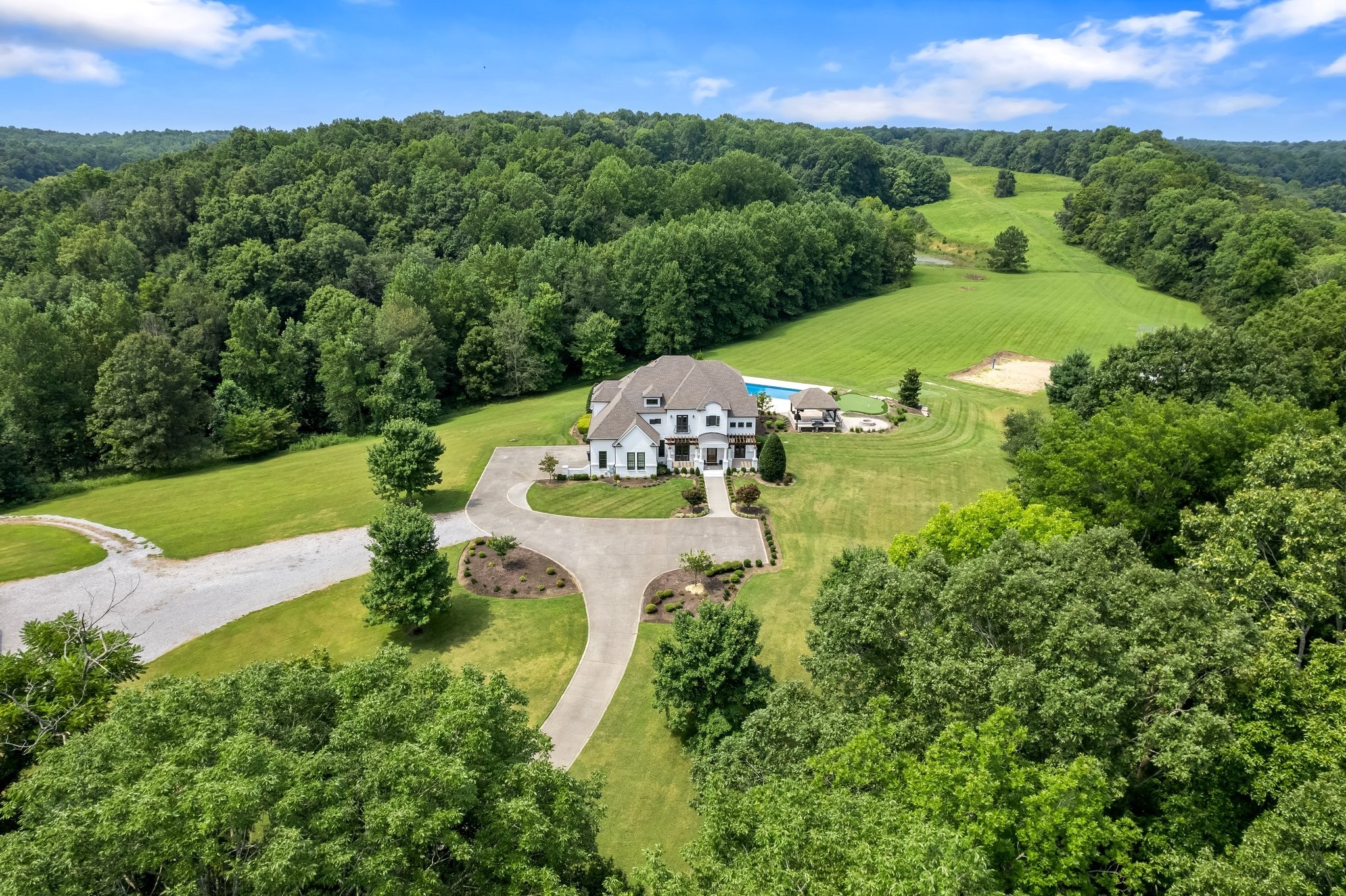Share this property:
Contact Tyler Fergerson
Schedule A Showing
Request more information
- Home
- Property Search
- Search results
- 1711 63rd St Road, OCALA, FL 34476
Property Photos





















































































- MLS#: OM699664 ( Residential )
- Street Address: 1711 63rd St Road
- Viewed: 107
- Price: $1,250,000
- Price sqft: $220
- Waterfront: No
- Year Built: 1974
- Bldg sqft: 5682
- Bedrooms: 5
- Total Baths: 4
- Full Baths: 4
- Garage / Parking Spaces: 4
- Days On Market: 52
- Additional Information
- Geolocation: 29.1131 / -82.1546
- County: MARION
- City: OCALA
- Zipcode: 34476
- Subdivision: Ac West Of Magnoliano Of 80th
- Provided by: H & H REALTY AND ASSOCIATES
- Contact: Mia Baxley
- 352-497-6993

- DMCA Notice
-
DescriptionWelcome to your dream equestrian estate, nestled in the heart of the highly sought after horse country of Ocala, Florida! This extraordinary property spans over 10 beautifully maintained acres and offers not just one, but two spacious homes, making it perfect for multigenerational living, rental income, or guest accommodations. The main residence is a beautifully appointed 3 bedroom, 2 bathroom home featuring over 2,000 square feet of open, light filled living space, complete with a two car garage and thoughtful upgrades throughout. The second home is equally impressive, offering 2 bedrooms and 2 bathrooms, an office space, and also over 2,000 square feet of well designed living, along with its own two car garageideal for extended family, guests, or even a private business setup. The expansive grounds are a true equine paradise, complete with two detached garages, a charming pond that adds serene views and natural beauty, and a pole barn thats ready for your equipment, or hobbyist needs. Whether you're looking to indulge in the equestrian lifestyle, create a private retreat, or invest in a unique dual home property, this Ocala gem delivers unmatched value, versatility, and rural eleganceall within close proximity to top horse training facilities and the World Equestrian Center. Don't miss this rare opportunity to own a slice of Florida's finest countryside!
All
Similar
Features
Appliances
- Built-In Oven
- Cooktop
- Dishwasher
- Dryer
- Exhaust Fan
- Microwave
- Range Hood
- Refrigerator
- Washer
Home Owners Association Fee
- 0.00
Carport Spaces
- 0.00
Close Date
- 0000-00-00
Cooling
- Central Air
Country
- US
Covered Spaces
- 0.00
Exterior Features
- Rain Gutters
- Sidewalk
Flooring
- Luxury Vinyl
- Tile
Garage Spaces
- 4.00
Heating
- Central
Insurance Expense
- 0.00
Interior Features
- Accessibility Features
- Ceiling Fans(s)
- Eat-in Kitchen
- Solid Wood Cabinets
- Thermostat
Legal Description
- SEC 37 TWP 16 RGE 21 COM 4.52 CHS N 55-00-00 E FROM A PT 44.66 CHS N 14-00-00 W FROM THE SW COR OF HIJUELOS GRANT TH N 55-00-00 E 9.80 CHS TH N 14-00-00 W 3.18 CHS TH N 55-00-00 E 6.35 CHS TH N 14-00-00 W 9.88 CHS TH N 55-00-00 E 5.16 CHS TH N 14-00-00 W 10.34 CHS TH S 55-00-00 W 21.31 CHS TH S 14-00-00 E 23.40 CHS TO THE POB EXC COM AT THE SW COR OF CATALINA DE JESUS HIJUELOS GRANT IN 16-21 TH N 13-44-05 W 2939.78 FT N 54-39-15 E 306.89 FT TO THE POB TH N 13-44-05 W 184 FT TH N 66-42-36 E 117.95 FT TH S 24-08-05 E 149.28 FT TH S 54-39-15 W 154.09 FT TO THE POB EXC COM AT THE SW COR OF CATALINA DE JESUS HIJUELOS GRANT TH N 13-44-05 W 2939.78 FT TH N 54-39-15 E 660.21 FT TO THE POB TH CONT N 54-39-15 E 293.93 FT TH N 14-23-50 W 210.91 FT TH N 54-51-28 E 419.39 FT TH N 14-15-08 W 650.96 FT TH N 54-51-28 E 340.80 FT TH N 14-15-08 W 645.80 FT TH S 55-01-54 W 932.13 FT TH S 15-55-47 E 431.72 FT TH S 89-28-10 W 186.18 FT TH S 13-44-05 E 647.41 FT TH S 28-05-49 E 279.91 FT TH S 14-00-24 W 183
Levels
- One
Living Area
- 4419.00
Area Major
- 34476 - Ocala
Net Operating Income
- 0.00
Occupant Type
- Vacant
Open Parking Spaces
- 0.00
Other Expense
- 0.00
Parcel Number
- 36316-000-00
Property Type
- Residential
Roof
- Shingle
Sewer
- Septic Tank
Tax Year
- 2024
Township
- 16
Utilities
- Cable Connected
- Electricity Connected
- Private
- Sewer Connected
- Water Connected
Views
- 107
Water Source
- Well
Year Built
- 1974
Zoning Code
- A1
Listing Data ©2025 Greater Fort Lauderdale REALTORS®
Listings provided courtesy of The Hernando County Association of Realtors MLS.
Listing Data ©2025 REALTOR® Association of Citrus County
Listing Data ©2025 Royal Palm Coast Realtor® Association
The information provided by this website is for the personal, non-commercial use of consumers and may not be used for any purpose other than to identify prospective properties consumers may be interested in purchasing.Display of MLS data is usually deemed reliable but is NOT guaranteed accurate.
Datafeed Last updated on June 15, 2025 @ 12:00 am
©2006-2025 brokerIDXsites.com - https://brokerIDXsites.com
