Share this property:
Contact Tyler Fergerson
Schedule A Showing
Request more information
- Home
- Property Search
- Search results
- 0000 17th Court, OCALA, FL 34471
Property Photos
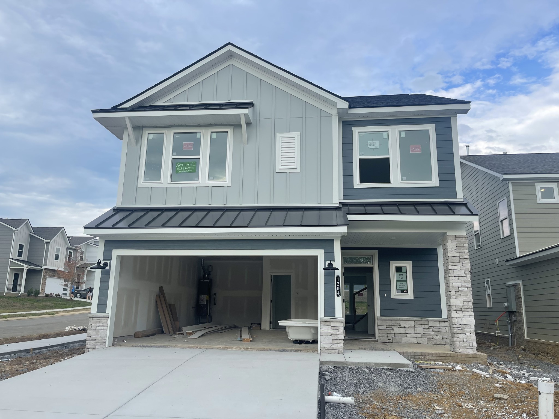

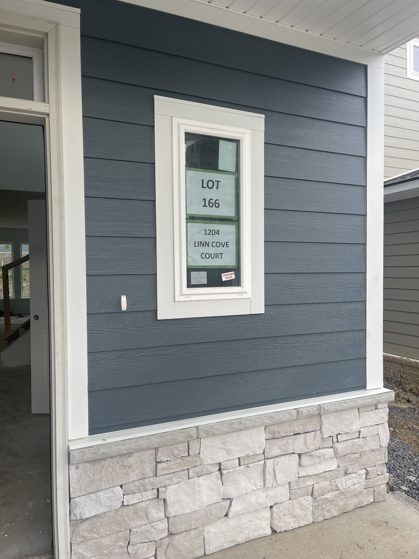
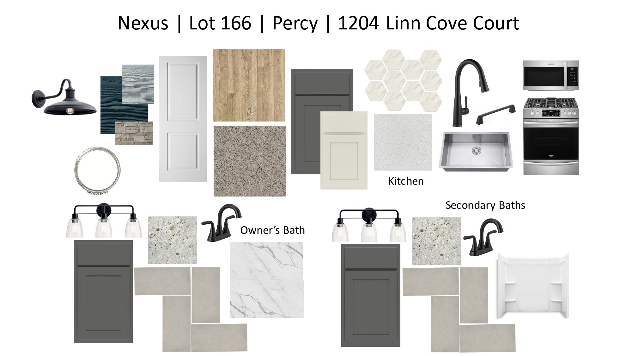
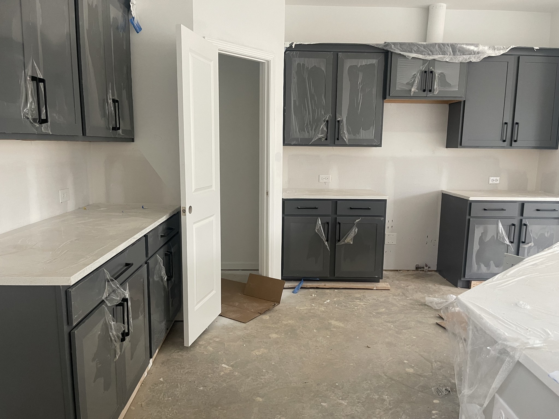
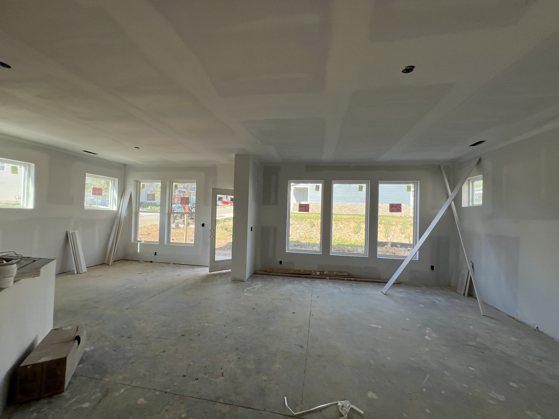
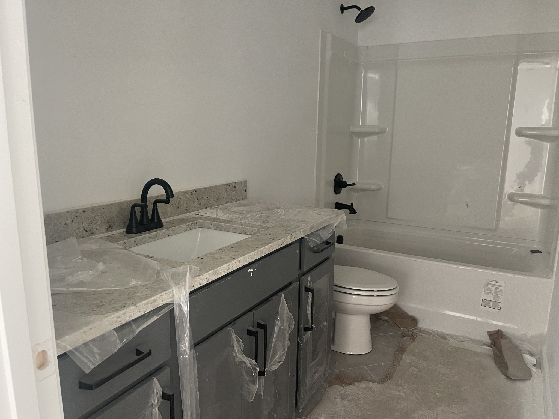
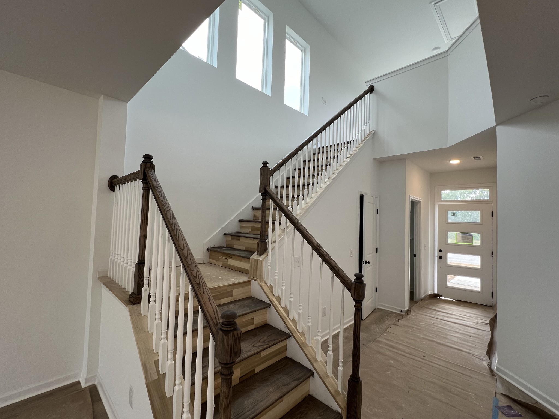
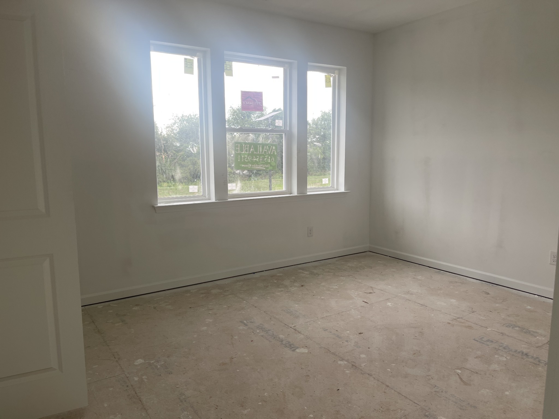
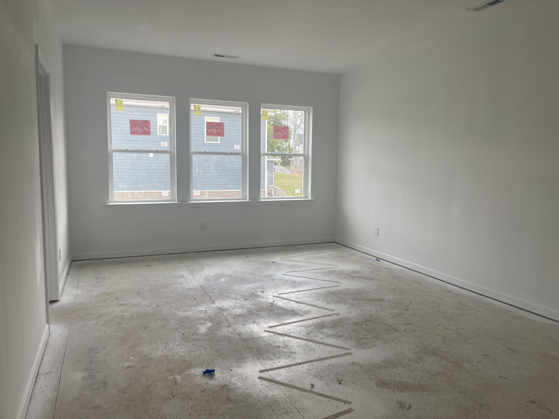
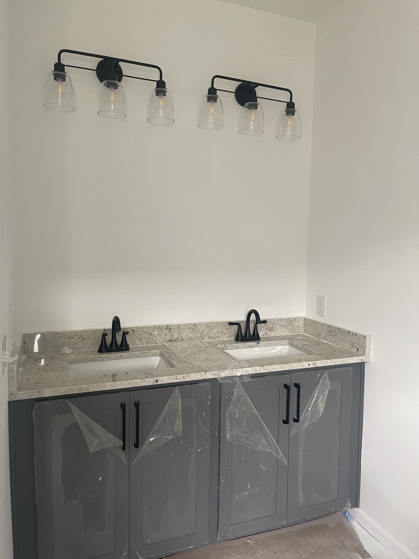
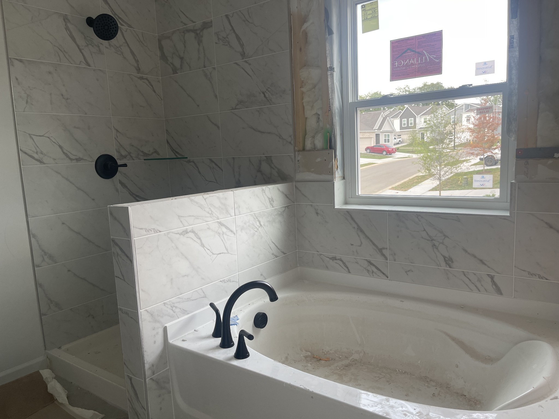
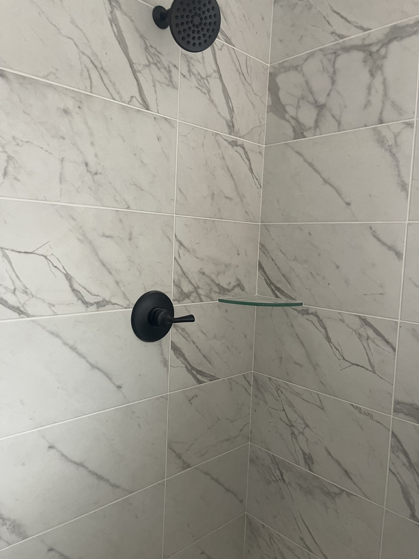
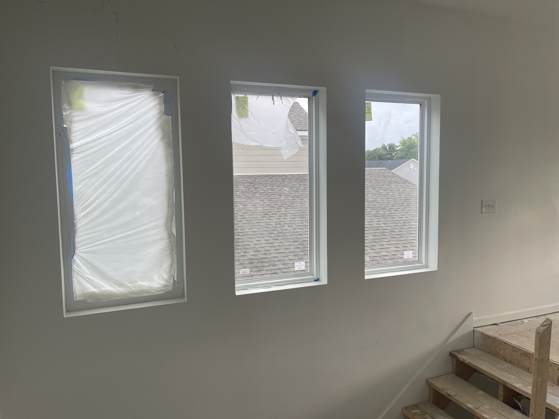
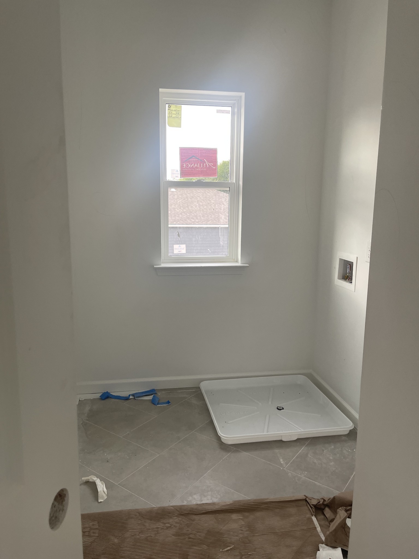
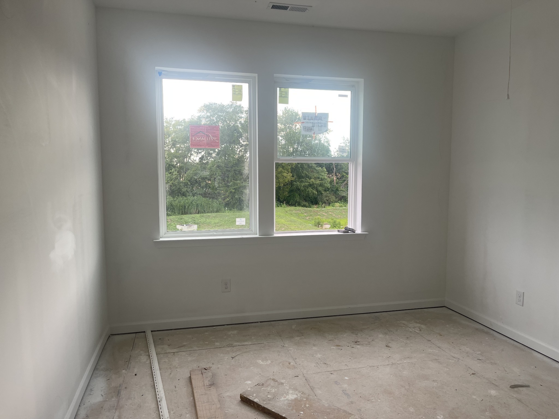
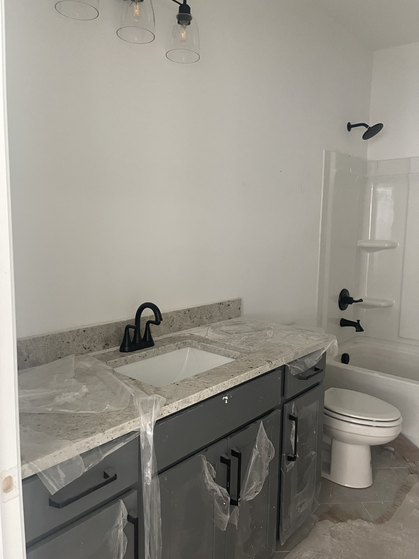
























- MLS#: OM698973 ( Residential )
- Street Address: 0000 17th Court
- Viewed: 153
- Price: $1,659,000
- Price sqft: $301
- Waterfront: No
- Year Built: 2025
- Bldg sqft: 5505
- Bedrooms: 4
- Total Baths: 4
- Full Baths: 4
- Garage / Parking Spaces: 3
- Days On Market: 67
- Additional Information
- Geolocation: 29.1514 / -82.1142
- County: MARION
- City: OCALA
- Zipcode: 34471
- Subdivision: South Point
- Elementary School: South Ocala
- Middle School: Osceola
- High School: Forest
- Provided by: SELLSTATE NEXT GENERATION REAL
- Contact: Staci Biondini
- 352-387-2383

- DMCA Notice
-
DescriptionPre Construction. To be built. While this home is for sale as PRE CONSTRUCTION, you may visit a completed Grayton model at 2302 East Fort King St. Ocala through June 13, 2025. Stately and contemporary, impressive and inviting, The Grayton is appealing on so many levels. Its use of modern materials and clean lines draw you in to a welcoming 18 foot tall entry. From there, the foyer leads you in to a light filled open floor plan that opens up to a cabana and lanai. At the heart of the home is a gourmet kitchen, while privacy is afforded in three en suite bedrooms and the owners suite. The club room in the rear of the home is ideal for movies, game nights, and entertaining.
All
Similar
Features
Appliances
- Convection Oven
- Cooktop
- Dishwasher
- Disposal
- Gas Water Heater
- Microwave
- Range Hood
- Tankless Water Heater
- Wine Refrigerator
Home Owners Association Fee
- 675.00
Association Name
- Leland Management
Association Phone
- 407-775-4351
Builder Model
- GRAYTON
Builder Name
- AR HOMES
Carport Spaces
- 0.00
Close Date
- 0000-00-00
Cooling
- Central Air
Country
- US
Covered Spaces
- 0.00
Exterior Features
- Irrigation System
- Lighting
- Outdoor Kitchen
- Private Mailbox
- Sliding Doors
- Tennis Court(s)
Flooring
- Carpet
- Ceramic Tile
- Wood
Garage Spaces
- 3.00
Heating
- Heat Pump
High School
- Forest High School
Insurance Expense
- 0.00
Interior Features
- Ceiling Fans(s)
- Eat-in Kitchen
- High Ceilings
- Kitchen/Family Room Combo
- Open Floorplan
- Solid Surface Counters
- Walk-In Closet(s)
Legal Description
- SEC 28 TWP 15 RGE 22 PLAT BOOK 5 PAGE 069 SOUTH POINT BLK A LOT 29
Levels
- One
Living Area
- 3824.00
Lot Features
- Cul-De-Sac
Middle School
- Osceola Middle School
Area Major
- 34471 - Ocala
Net Operating Income
- 0.00
New Construction Yes / No
- Yes
Occupant Type
- Vacant
Open Parking Spaces
- 0.00
Other Expense
- 0.00
Parcel Number
- 29875-001-29
Pets Allowed
- Number Limit
Pool Features
- Salt Water
- Screen Enclosure
Property Condition
- Pre-Construction
Property Type
- Residential
Roof
- Shingle
School Elementary
- South Ocala Elementary School
Sewer
- Public Sewer
Tax Year
- 2024
Township
- 15
Utilities
- Cable Available
- Electricity Connected
- Natural Gas Available
- Sewer Connected
- Street Lights
- Underground Utilities
- Water Connected
Views
- 153
Virtual Tour Url
- https://www.propertypanorama.com/instaview/stellar/OM698973
Water Source
- Public
Year Built
- 2025
Zoning Code
- R1
Listing Data ©2025 Greater Fort Lauderdale REALTORS®
Listings provided courtesy of The Hernando County Association of Realtors MLS.
Listing Data ©2025 REALTOR® Association of Citrus County
Listing Data ©2025 Royal Palm Coast Realtor® Association
The information provided by this website is for the personal, non-commercial use of consumers and may not be used for any purpose other than to identify prospective properties consumers may be interested in purchasing.Display of MLS data is usually deemed reliable but is NOT guaranteed accurate.
Datafeed Last updated on June 15, 2025 @ 12:00 am
©2006-2025 brokerIDXsites.com - https://brokerIDXsites.com
