Share this property:
Contact Tyler Fergerson
Schedule A Showing
Request more information
- Home
- Property Search
- Search results
- 15691 46th Street, WILLISTON, FL 32696
Property Photos
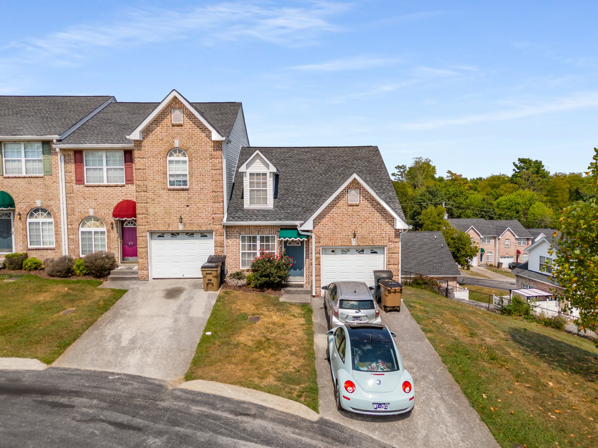

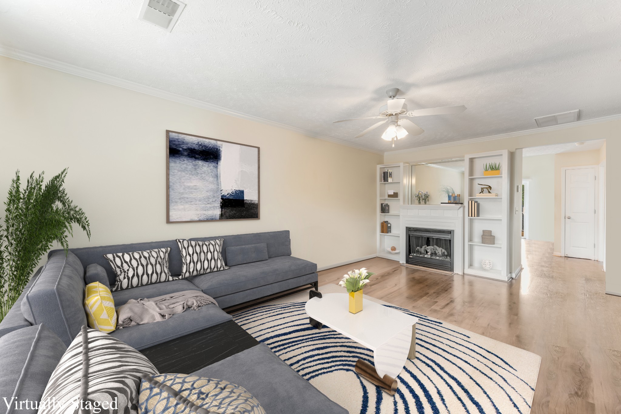
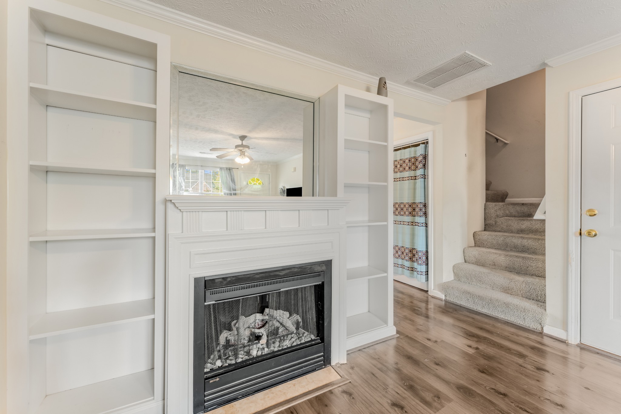
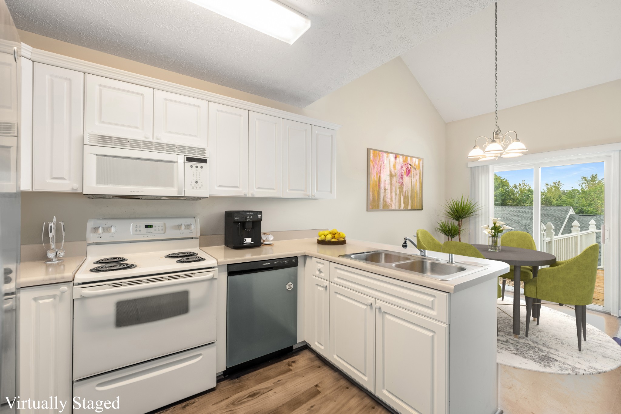
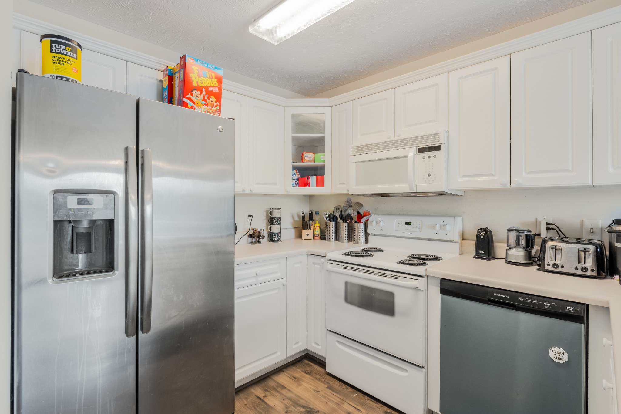
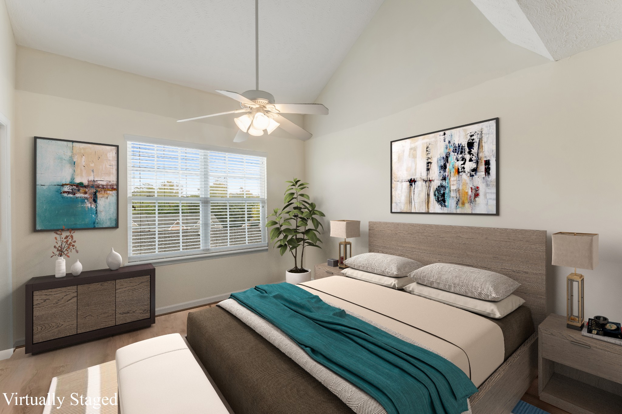
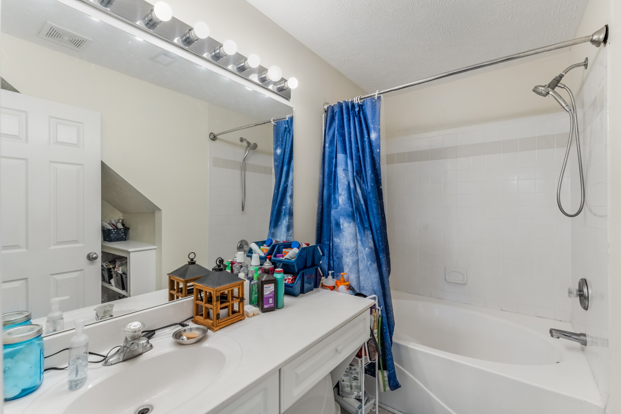
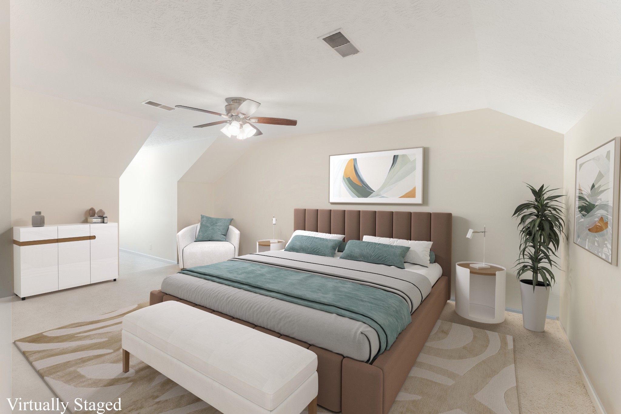
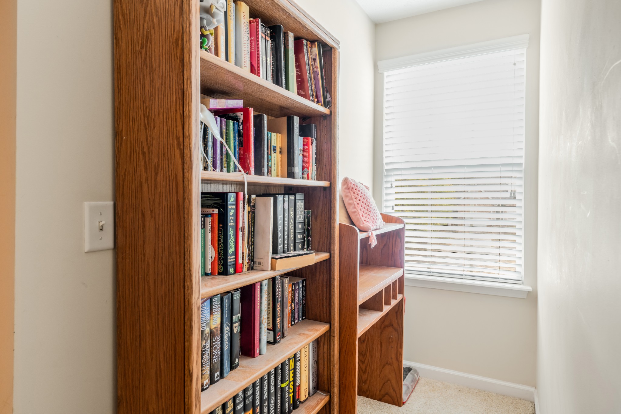
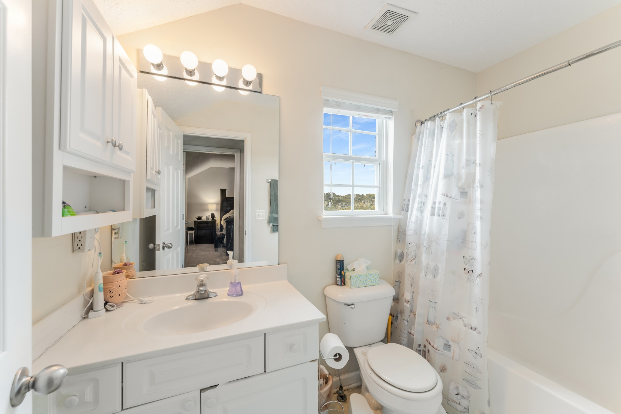
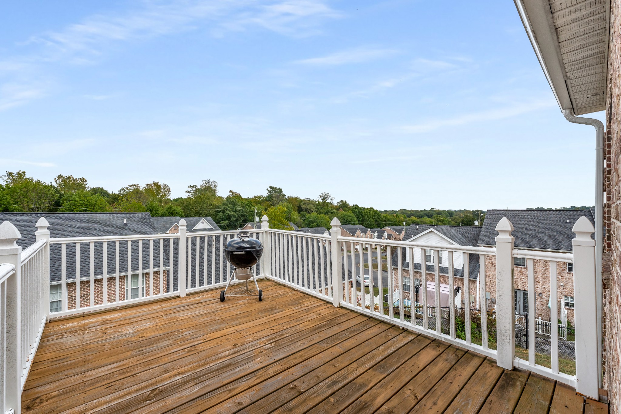
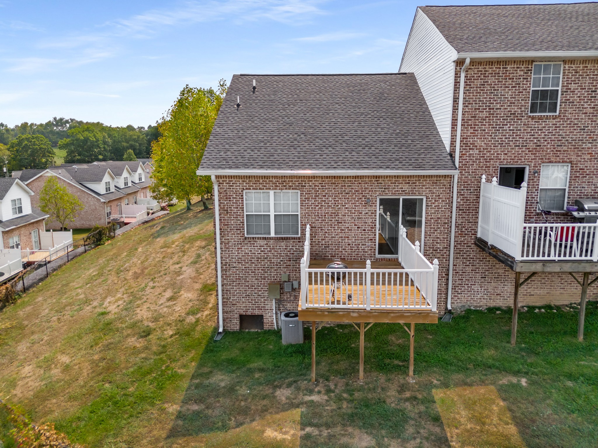
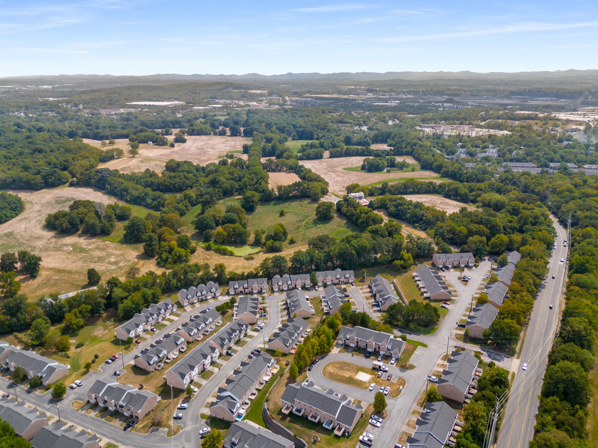
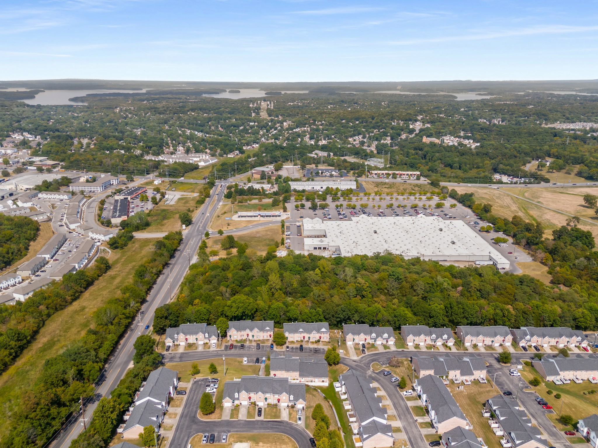




























- MLS#: OM698626 ( Residential )
- Street Address: 15691 46th Street
- Viewed: 6
- Price: $329,000
- Price sqft: $196
- Waterfront: No
- Year Built: 2021
- Bldg sqft: 1680
- Bedrooms: 3
- Total Baths: 2
- Full Baths: 2
- Days On Market: 16
- Additional Information
- Geolocation: 29.401 / -82.5118
- County: LEVY
- City: WILLISTON
- Zipcode: 32696
- Subdivision: Williston Highlands
- Provided by: COLDWELL BANKER RIVERLAND RLTY
- Contact: Oscar Villaverde
- 352-489-4511

- DMCA Notice
-
Description1.27 Acres with Beautifully Maintained 2021 Home and Gorgeous Landscaping. The 3 Bedroom 2 Bathroom Open Floor Plan with 1680 Sq Ft Under Heat/Air has an Inside Laundry Room and Bonus Room for Office. Add the Large Covered Rear Porch for Enjoying the Quiet, Tranquil and Peaceful Surroundings. Property is completely fenced and cross fenced with Dog Run/Kennel area. Included are 3 Storage Sheds. Centrally located 5 Minutes to City of Williston, 25 Minutes to Ocala or Gainesville. Minutes from Famous Devil's Den Prehistoric Spring and Campground. Short Drive to the Gulf and Cedar Key for great Redfish and Spotted Sea Trout Fishing. There is Hiking, Bicycling and Horse Back Riding Trails at the Goethe State Forest. This is a Hidden Gem. COME MAKE THIS YOUR FOREVER HOME!!!!!
All
Similar
Features
Appliances
- Dishwasher
- Microwave
- Range
- Refrigerator
Home Owners Association Fee
- 0.00
Carport Spaces
- 0.00
Close Date
- 0000-00-00
Cooling
- Central Air
Country
- US
Covered Spaces
- 0.00
Exterior Features
- Dog Run
- Sliding Doors
- Storage
Fencing
- Cross Fenced
- Fenced
- Wire
- Wood
Flooring
- Carpet
- Luxury Vinyl
Furnished
- Unfurnished
Garage Spaces
- 0.00
Heating
- Central
- Electric
- Heat Pump
Insurance Expense
- 0.00
Interior Features
- Ceiling Fans(s)
- Crown Molding
- Eat-in Kitchen
- Living Room/Dining Room Combo
- Open Floorplan
- Primary Bedroom Main Floor
- Split Bedroom
- Walk-In Closet(s)
- Window Treatments
Legal Description
- 33-12-18 WILLISTON HIGHLANDS UNIT 11 BLK 7 LOT 16 OR BOOK 1638 PAGE 181
Levels
- One
Living Area
- 1680.00
Lot Features
- Cleared
- Landscaped
- Level
Area Major
- 32696 - Williston
Net Operating Income
- 0.00
Occupant Type
- Owner
Open Parking Spaces
- 0.00
Other Expense
- 0.00
Other Structures
- Kennel/Dog Run
- Shed(s)
Parcel Number
- 0966301500
Parking Features
- Driveway
Possession
- Close Of Escrow
Property Type
- Residential
Roof
- Shingle
Sewer
- Septic Tank
Tax Year
- 2024
Township
- 12
Utilities
- Electricity Connected
- Fiber Optics
Virtual Tour Url
- https://my.matterport.com/show/?m=KujxTGz9Nma&mls=1&help=1
Water Source
- Well
Year Built
- 2021
Zoning Code
- A/RR
Listing Data ©2025 Greater Fort Lauderdale REALTORS®
Listings provided courtesy of The Hernando County Association of Realtors MLS.
Listing Data ©2025 REALTOR® Association of Citrus County
Listing Data ©2025 Royal Palm Coast Realtor® Association
The information provided by this website is for the personal, non-commercial use of consumers and may not be used for any purpose other than to identify prospective properties consumers may be interested in purchasing.Display of MLS data is usually deemed reliable but is NOT guaranteed accurate.
Datafeed Last updated on April 20, 2025 @ 12:00 am
©2006-2025 brokerIDXsites.com - https://brokerIDXsites.com
