Share this property:
Contact Tyler Fergerson
Schedule A Showing
Request more information
- Home
- Property Search
- Search results
- 12449 140th Loop, DUNNELLON, FL 34432
Property Photos
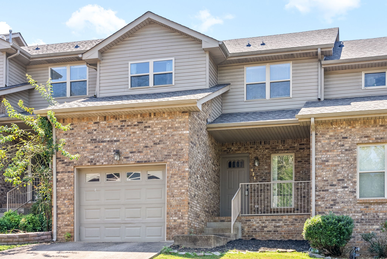

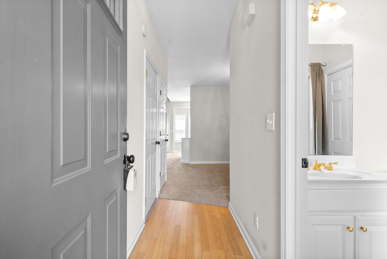
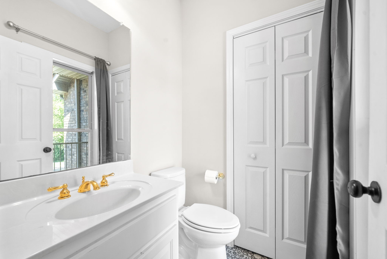
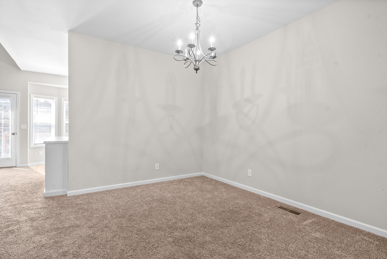
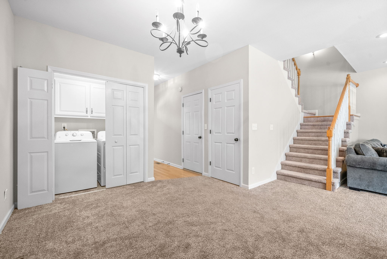
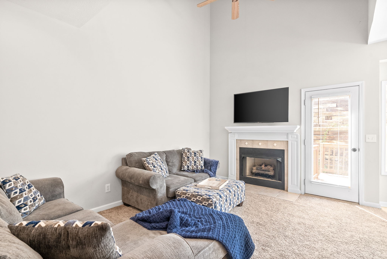
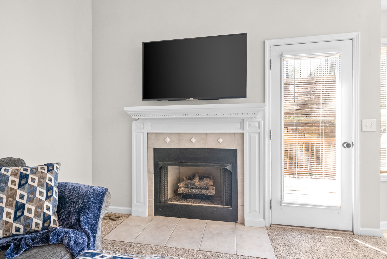
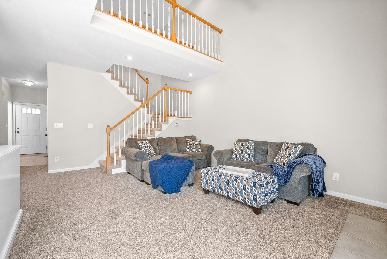
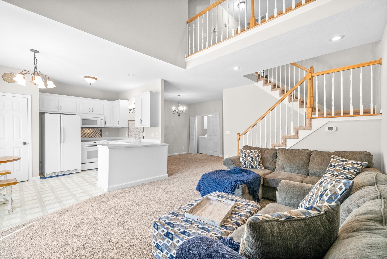
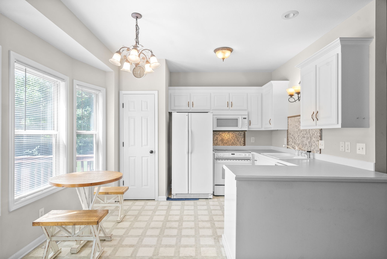
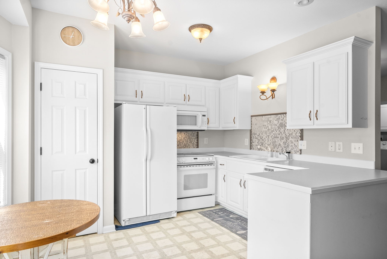
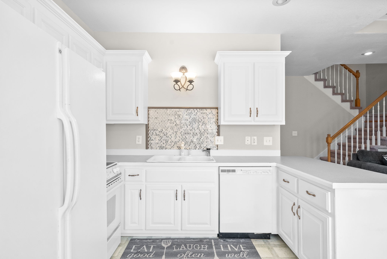
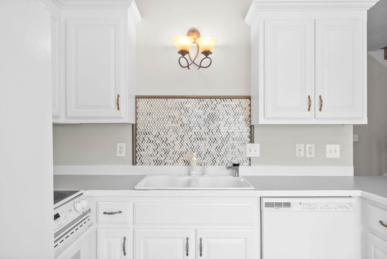
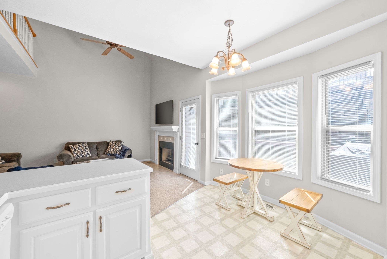
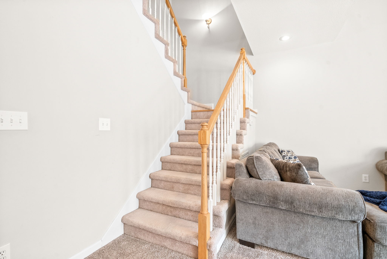
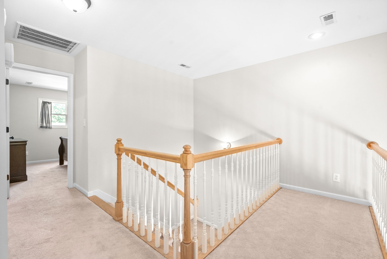
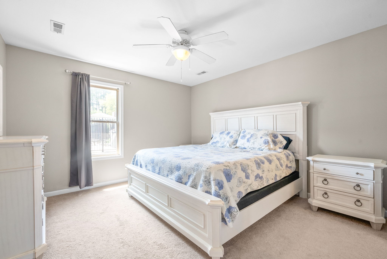
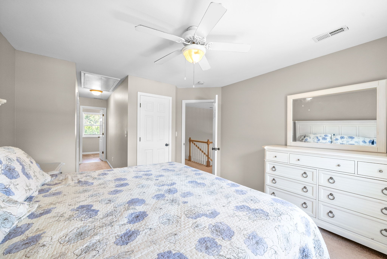
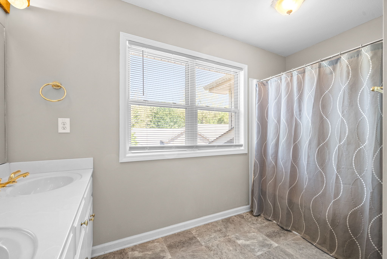
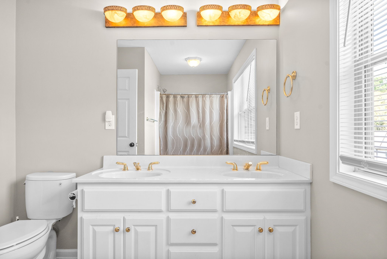
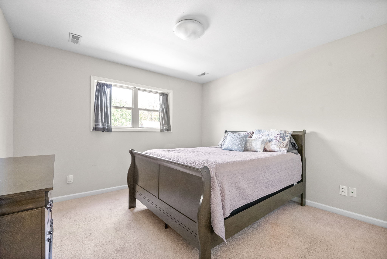
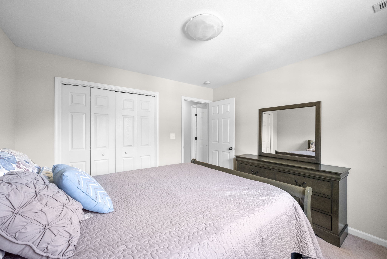
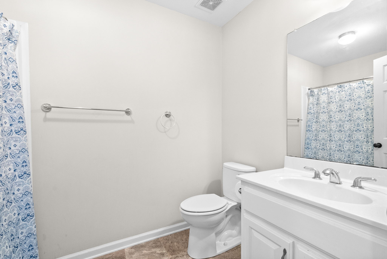
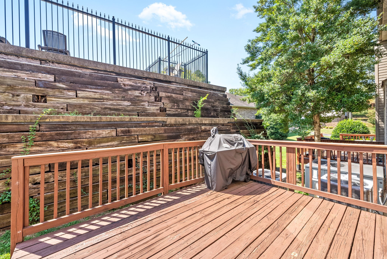
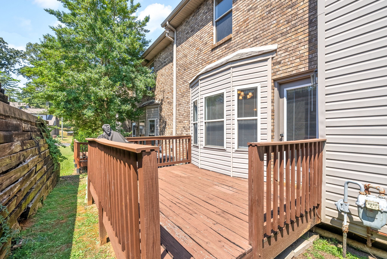
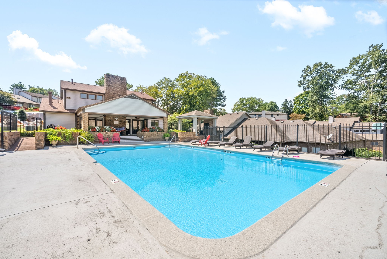
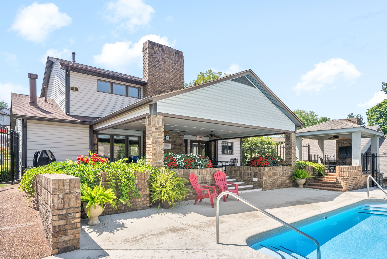
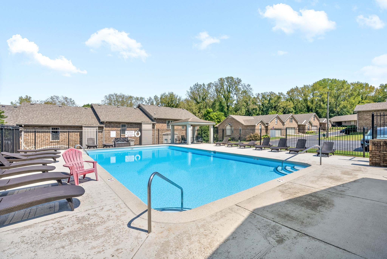
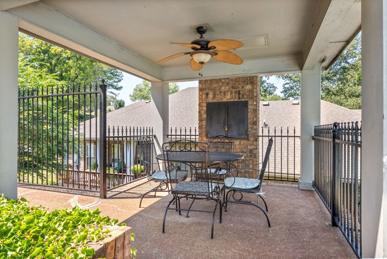
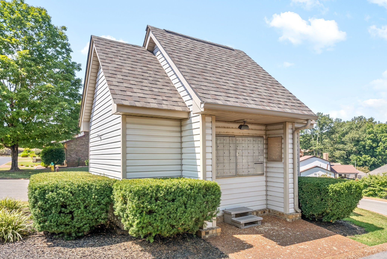
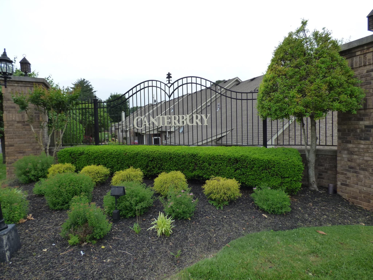
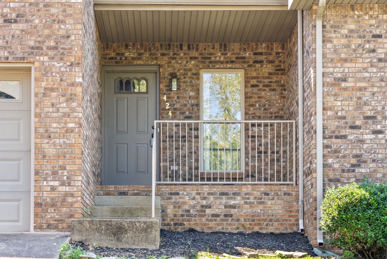
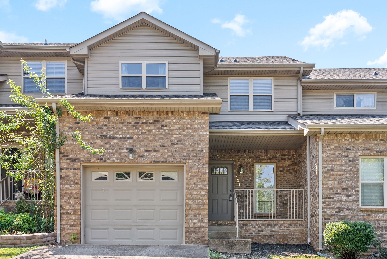


































- MLS#: OM697523 ( Residential )
- Street Address: 12449 140th Loop
- Viewed: 108
- Price: $1,249,000
- Price sqft: $266
- Waterfront: Yes
- Waterfront Type: Lake Front
- Year Built: 2015
- Bldg sqft: 4700
- Bedrooms: 3
- Total Baths: 3
- Full Baths: 3
- Days On Market: 85
- Additional Information
- Geolocation: 29.0174 / -82.328
- County: MARION
- City: DUNNELLON
- Zipcode: 34432
- Subdivision: Bel Lago South Hamlet
- Elementary School: Dunnellon
- Middle School: Dunnellon
- High School: Dunnellon

- DMCA Notice
-
DescriptionThis Luxurious home is situated on 1.43 acres, in the secure gated community of Bel Lago. The quality of this home is obvious from the first time you enter. Stepping into the foyer welcomes you with high ceilings, travertine stone flooring, beautiful lighting, and a stunning gas fireplace. These are some of the many features that make this home so lovely. The main home offers a 3 bedroom 3 bath spacious floor plan. The gourmet kitchen is fabulous with granite countertops, elegant cabinetry, and a very functional design. Relax on your outdoor patio, overlooking the pool, while enjoying the serene lake view. A separate building with a private bedroom and bath is perfect for guests or extended family living. This community offers privacy with convenience. Just minutes from the World Equestrian Center where you can enjoy shopping and dining.
All
Similar
Features
Waterfront Description
- Lake Front
Appliances
- Built-In Oven
- Disposal
- Ice Maker
- Microwave
- Range Hood
- Refrigerator
- Tankless Water Heater
Home Owners Association Fee
- 3800.00
Home Owners Association Fee Includes
- Maintenance Grounds
Association Name
- Bosshardt Property Management/Linda McGinnis
Builder Model
- Cellini
Carport Spaces
- 2.00
Close Date
- 0000-00-00
Cooling
- Central Air
Country
- US
Covered Spaces
- 0.00
Exterior Features
- Lighting
- Rain Gutters
- Sliding Doors
Fencing
- Other
Flooring
- Tile
- Travertine
- Wood
Furnished
- Unfurnished
Garage Spaces
- 0.00
Green Energy Efficient
- Appliances
- Insulation
- Thermostat
- Water Heater
- Windows
Heating
- Central
High School
- Dunnellon High School
Insurance Expense
- 0.00
Interior Features
- Built-in Features
- Ceiling Fans(s)
- Crown Molding
- Eat-in Kitchen
- High Ceilings
- Kitchen/Family Room Combo
- Open Floorplan
- Stone Counters
- Thermostat
- Walk-In Closet(s)
- Window Treatments
Legal Description
- SEC 17 TWP 17 RGE 20 PLAT BOOK 010 PAGE 086 BEL LAGO - SOUTH HAMLET LOT 26-S
Levels
- One
Living Area
- 3524.00
Lot Features
- Paved
- Private
Middle School
- Dunnellon Middle School
Area Major
- 34432 - Dunnellon
Net Operating Income
- 0.00
Occupant Type
- Owner
Open Parking Spaces
- 0.00
Other Expense
- 0.00
Other Structures
- Other
Parcel Number
- 40849-026-00
Parking Features
- Driveway
- Garage Door Opener
- RV Carport
Pets Allowed
- Yes
Pool Features
- In Ground
Property Condition
- Completed
Property Type
- Residential
Roof
- Tile
School Elementary
- Dunnellon Elementary School
Sewer
- Septic Tank
Tax Year
- 2024
Township
- 17
Utilities
- Cable Available
- Electricity Connected
- Water Connected
View
- Water
Views
- 108
Water Source
- Private
- Well
Year Built
- 2015
Zoning Code
- A-3 RESIDENTIAL AGRICULTU
Listing Data ©2025 Greater Fort Lauderdale REALTORS®
Listings provided courtesy of The Hernando County Association of Realtors MLS.
Listing Data ©2025 REALTOR® Association of Citrus County
Listing Data ©2025 Royal Palm Coast Realtor® Association
The information provided by this website is for the personal, non-commercial use of consumers and may not be used for any purpose other than to identify prospective properties consumers may be interested in purchasing.Display of MLS data is usually deemed reliable but is NOT guaranteed accurate.
Datafeed Last updated on June 14, 2025 @ 12:00 am
©2006-2025 brokerIDXsites.com - https://brokerIDXsites.com
