Share this property:
Contact Tyler Fergerson
Schedule A Showing
Request more information
- Home
- Property Search
- Search results
- 14100 40th Court, ANTHONY, FL 32617
Property Photos
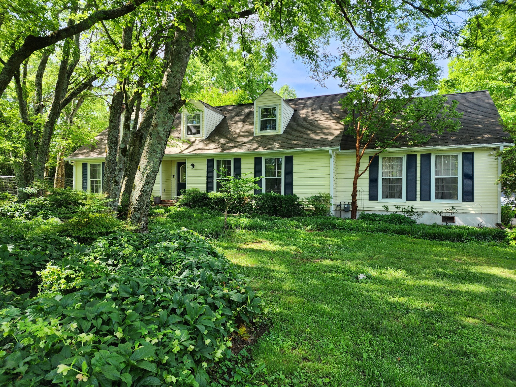

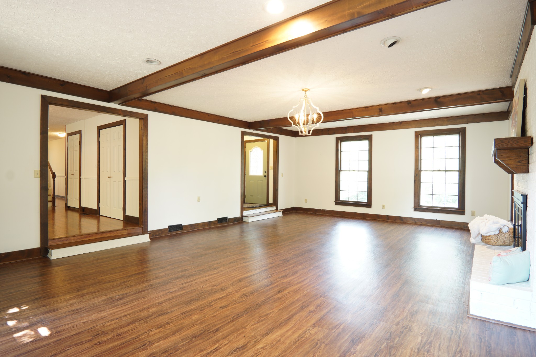
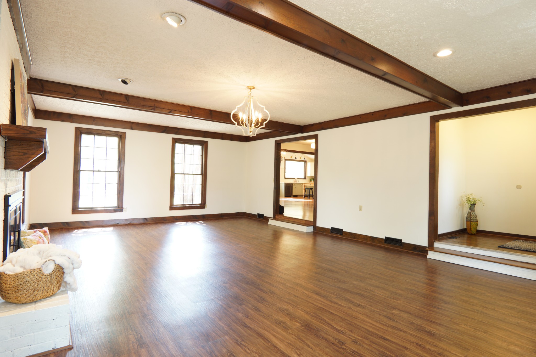
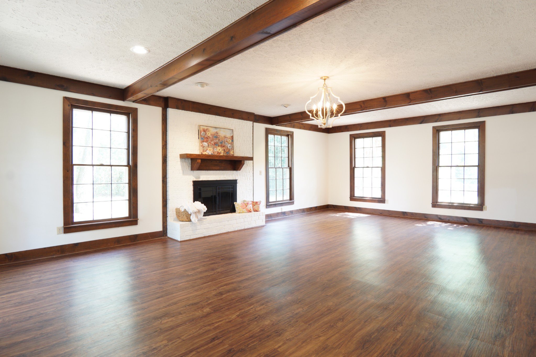
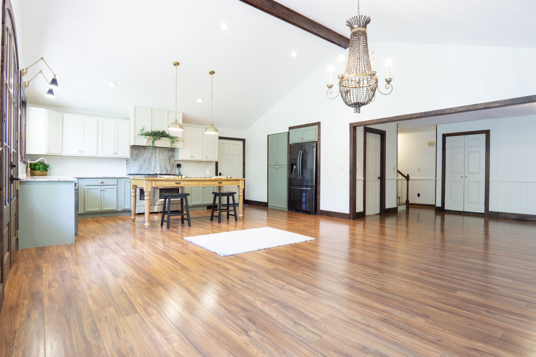
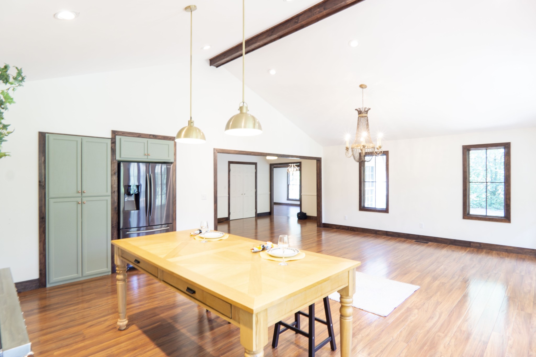
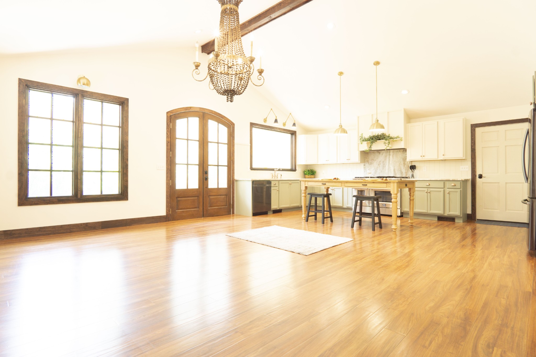
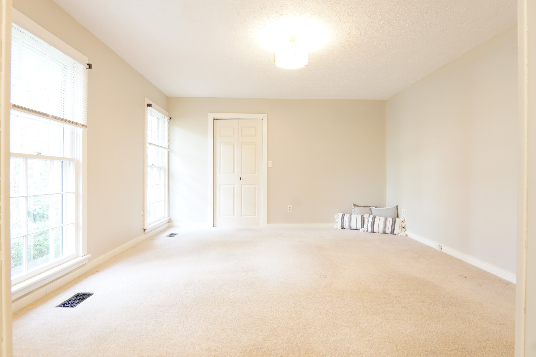
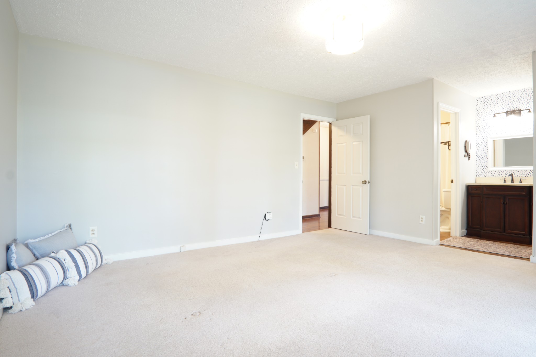
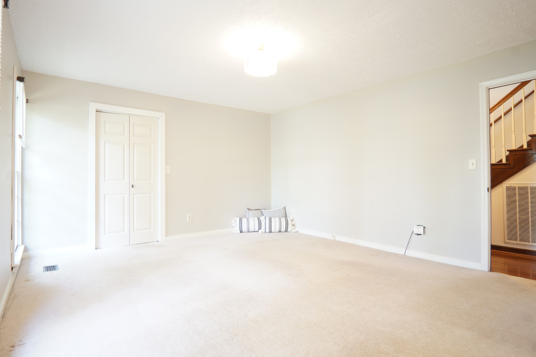
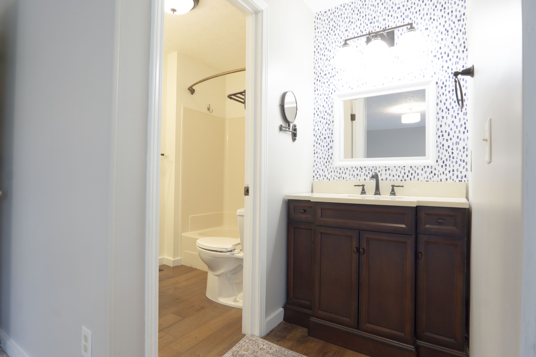
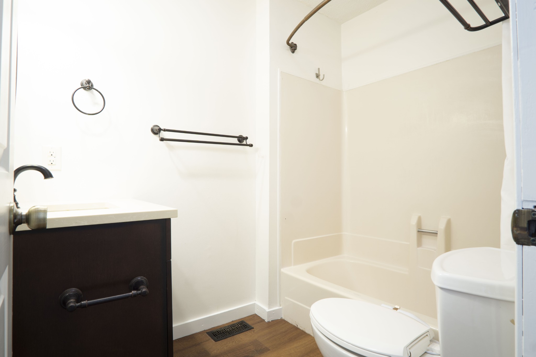
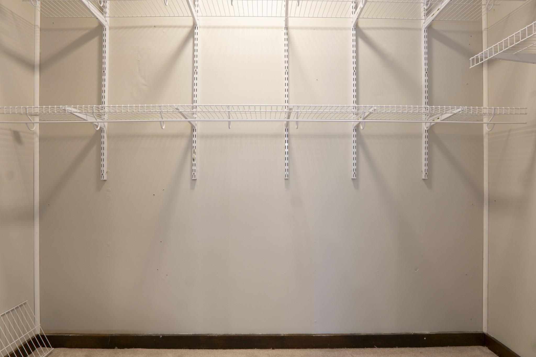
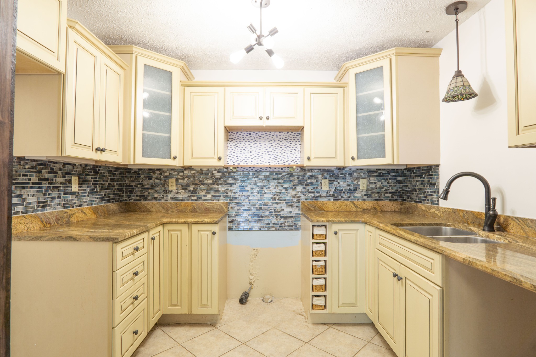
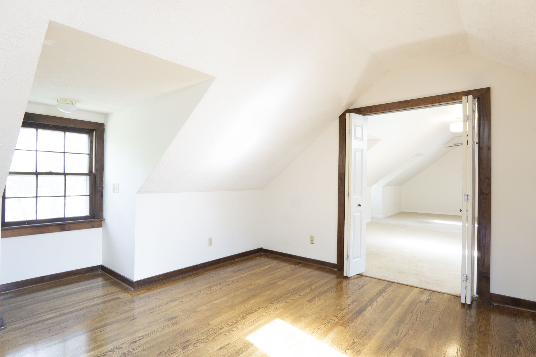
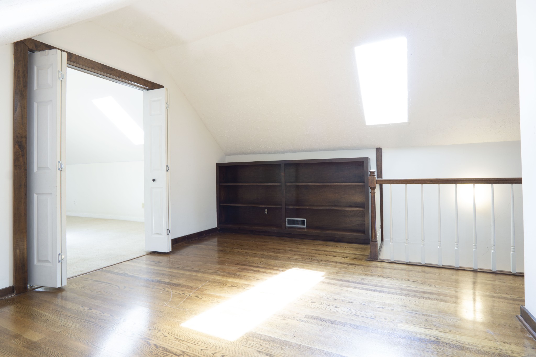
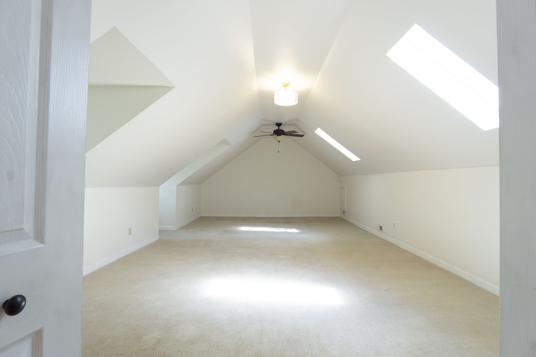
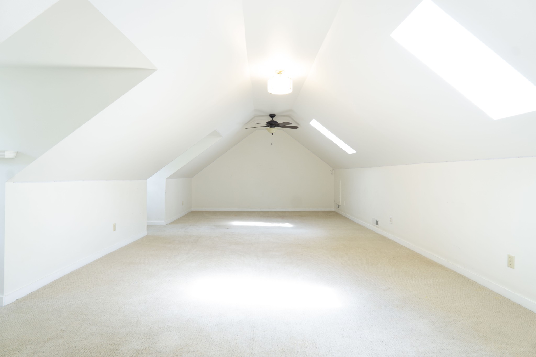










































- MLS#: OM697203 ( Residential )
- Street Address: 14100 40th Court
- Viewed: 121
- Price: $485,000
- Price sqft: $220
- Waterfront: No
- Year Built: 1978
- Bldg sqft: 2208
- Bedrooms: 3
- Total Baths: 3
- Full Baths: 2
- 1/2 Baths: 1
- Garage / Parking Spaces: 3
- Days On Market: 31
- Additional Information
- Geolocation: 29.3557 / -82.0827
- County: MARION
- City: ANTHONY
- Zipcode: 32617
- Subdivision: Meadowbrook Ranches
- Elementary School: Sparr Elementary School
- Middle School: North Marion Middle School
- High School: North Marion High School
- Provided by: SHOWCASE PROPERTIES OF CENTRAL
- Contact: Tina Halsteter
- 352-351-4718

- DMCA Notice
-
DescriptionAmongst stately granddaddy oaks in the Meadowbrook Ranches neighborhood, this charming 3 bedroom, 2.5 bath home on 4.44 acres offers the perfect blend of country living and modern convenience. A circular driveway welcomes you to the property, where a cozy front patio invites you to sit back and enjoy the peaceful surroundings. Inside, natural light fills the spacious 1,992 sq. ft. home, featuring a desirable split bedroom layout and wood burning fireplace in the living room. Stylish wood look luxury vinyl flooring extends throughout most of the home, complemented by laminate in select areas. The well appointed kitchen boasts stainless steel appliances and direct access to the dining area, which features a pass through window to the living room for effortless entertaining. A versatile bonus roomcurrently used as a private bar areaoffers endless possibilities, whether as an office, playroom, or additional gathering space. The inviting primary suite provides a relaxing space with multiple closets and a private en suite bath. Step outside to the screen enclosed back patio, where a sparkling in ground pool and covered seating area with ceiling fans create the ultimate outdoor oasis. For those seeking space for hobbies, storage, or potential equestrian use, the property features a separate three car garage/workshop with multiple bays, offering ample room for equipment or customization. While not currently set up for horses, the A1 zoning allows for easy conversion into a mini farm if desired. Additional updates include a metal roof (2022), a new water heater (2022), and an HVAC system with a smart thermostat (2021). Whether you're looking for a private retreat or a place to create your dream homestead, this property delivers both comfort and potentialall just a short drive from both Ocala and Gainesville!
All
Similar
Features
Appliances
- Convection Oven
- Cooktop
- Dishwasher
- Dryer
- Microwave
- Refrigerator
- Washer
- Water Softener
Home Owners Association Fee
- 0.00
Carport Spaces
- 0.00
Close Date
- 0000-00-00
Cooling
- Central Air
Country
- US
Covered Spaces
- 0.00
Exterior Features
- Rain Gutters
Fencing
- Fenced
- Wire
Flooring
- Laminate
- Luxury Vinyl
Furnished
- Unfurnished
Garage Spaces
- 3.00
Heating
- Central
- Electric
- Heat Pump
High School
- North Marion High School
Insurance Expense
- 0.00
Interior Features
- Ceiling Fans(s)
- Eat-in Kitchen
- Primary Bedroom Main Floor
- Thermostat
Legal Description
- SEC 14 TWP 13 RGE 22 PLAT BOOK G PAGE 027 MEADOWBROOK RANCHES LOT 313
Levels
- One
Living Area
- 1992.00
Lot Features
- Cleared
- Corner Lot
- In County
- Level
- Oversized Lot
- Pasture
- Unpaved
Middle School
- North Marion Middle School
Area Major
- 32617 - Anthony
Net Operating Income
- 0.00
Occupant Type
- Owner
Open Parking Spaces
- 0.00
Other Expense
- 0.00
Other Structures
- Storage
- Workshop
Parcel Number
- 0800-313-000
Parking Features
- Circular Driveway
- Off Street
Pool Features
- Gunite
- In Ground
- Lighting
- Screen Enclosure
Possession
- Close Of Escrow
Property Condition
- Completed
Property Type
- Residential
Roof
- Metal
- Roof Over
School Elementary
- Sparr Elementary School
Sewer
- Septic Tank
Tax Year
- 2024
Township
- 13
Utilities
- Cable Available
- Electricity Connected
View
- Pool
- Trees/Woods
Views
- 121
Virtual Tour Url
- http://veewme.com/ue/r0gyw
Water Source
- Well
Year Built
- 1978
Zoning Code
- A1
Listing Data ©2025 Greater Fort Lauderdale REALTORS®
Listings provided courtesy of The Hernando County Association of Realtors MLS.
Listing Data ©2025 REALTOR® Association of Citrus County
Listing Data ©2025 Royal Palm Coast Realtor® Association
The information provided by this website is for the personal, non-commercial use of consumers and may not be used for any purpose other than to identify prospective properties consumers may be interested in purchasing.Display of MLS data is usually deemed reliable but is NOT guaranteed accurate.
Datafeed Last updated on April 21, 2025 @ 12:00 am
©2006-2025 brokerIDXsites.com - https://brokerIDXsites.com
