- Home
- Property Search
- Search results
- 4245 24th Terrace, OCALA, FL 34480
Property Photos


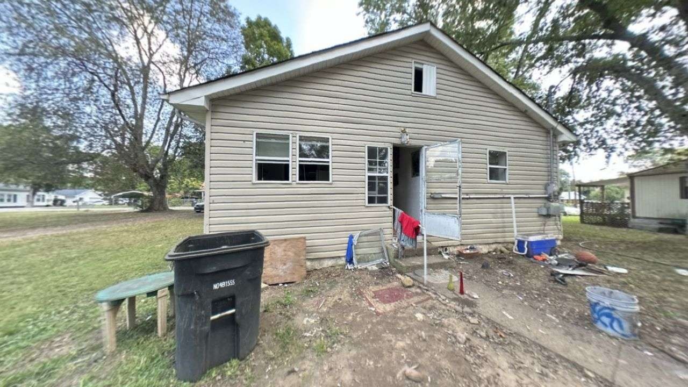
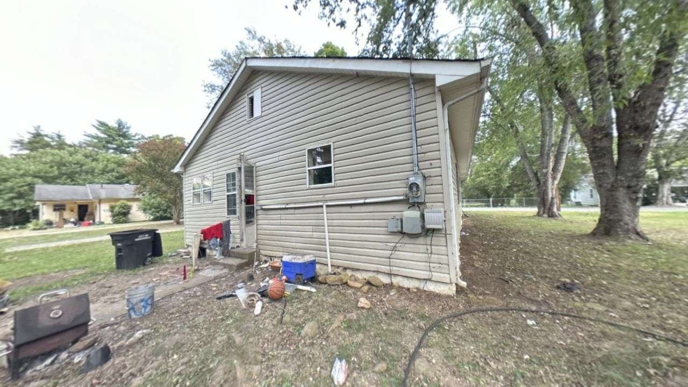
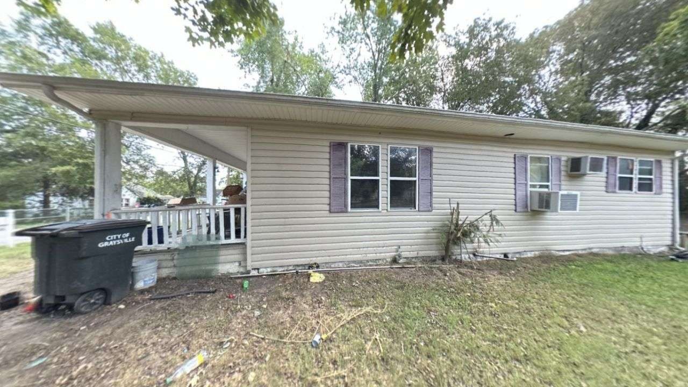
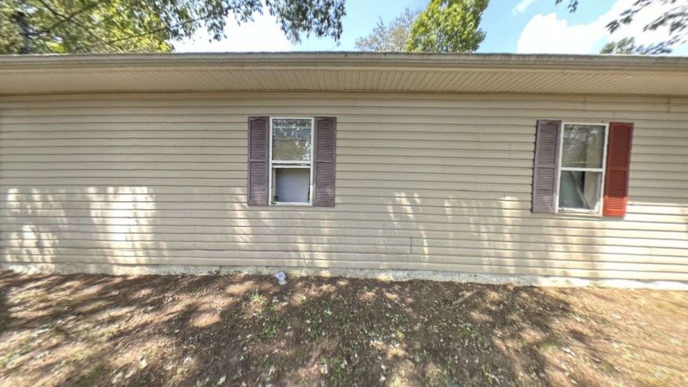

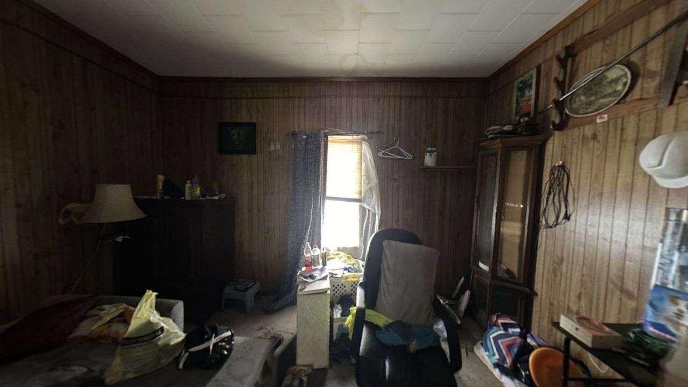
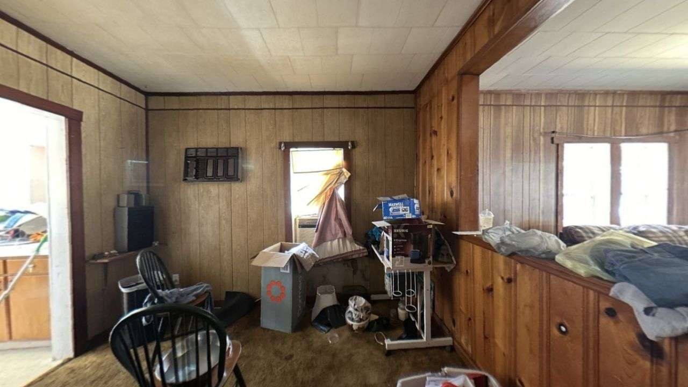
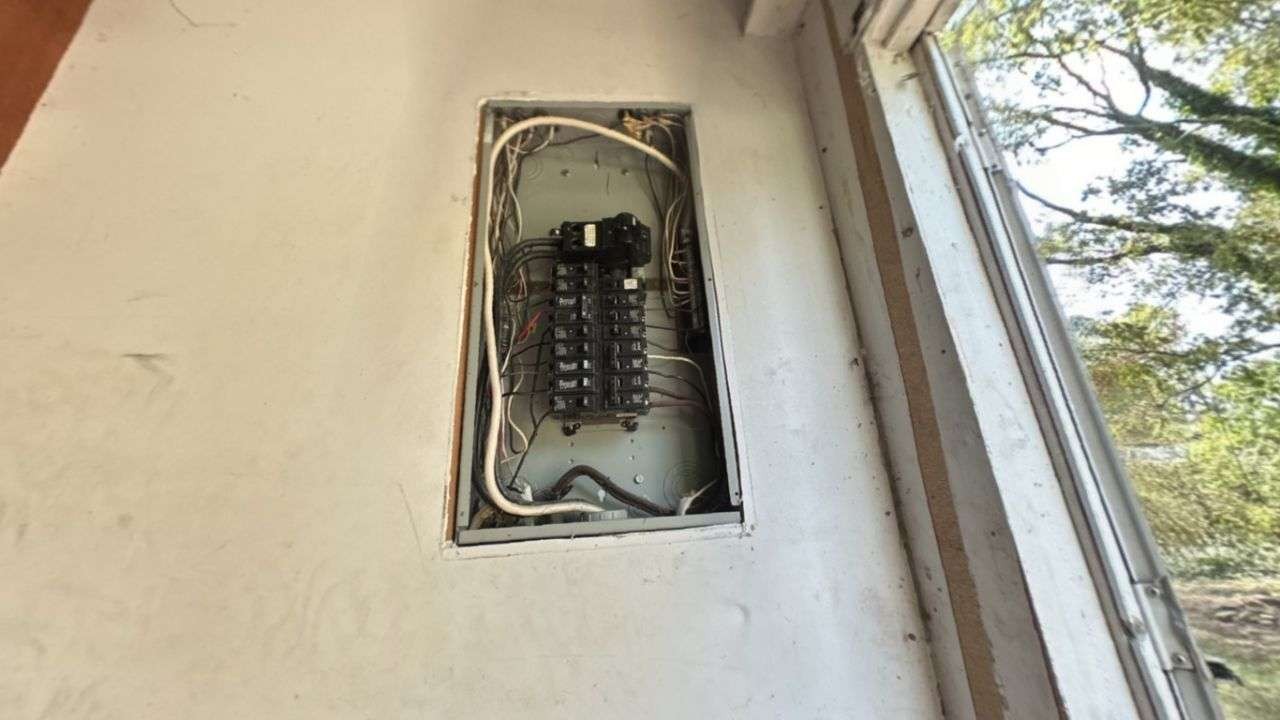
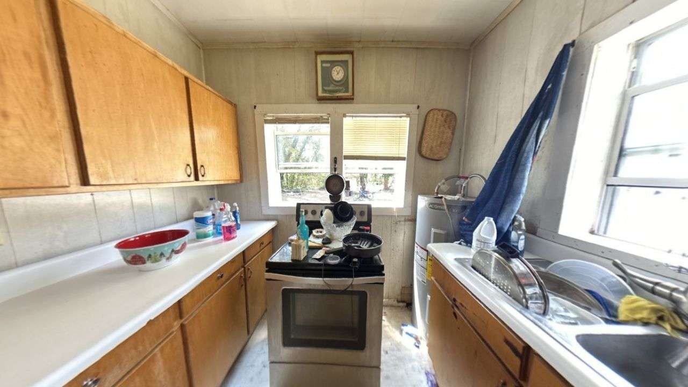
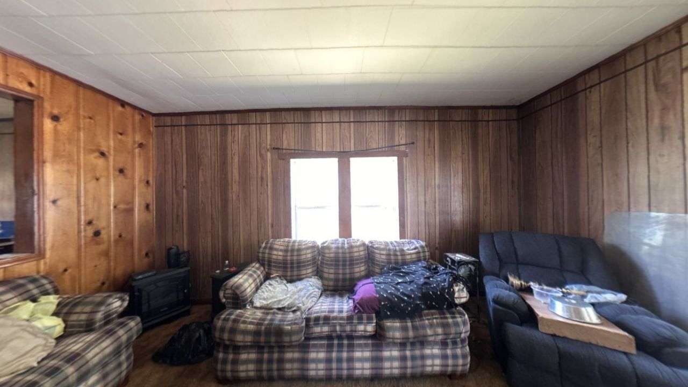
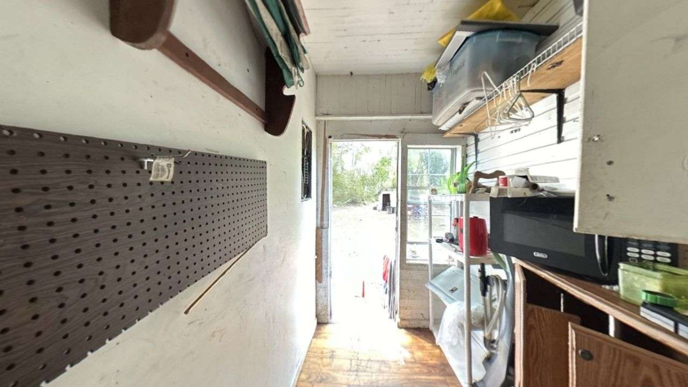
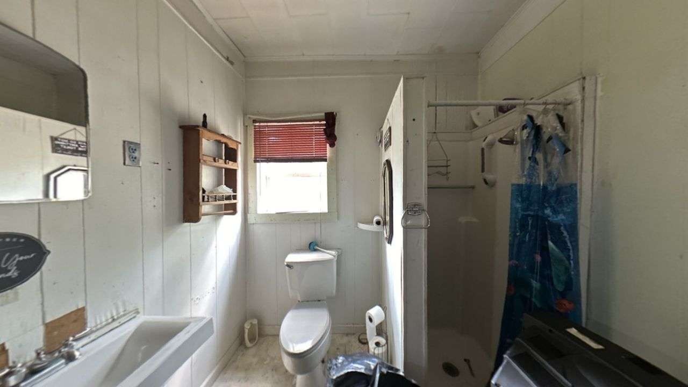
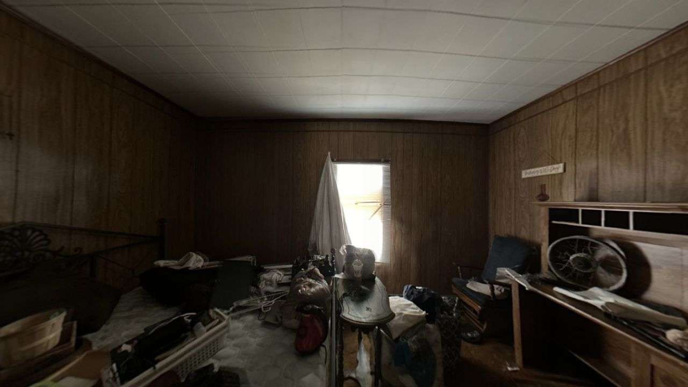

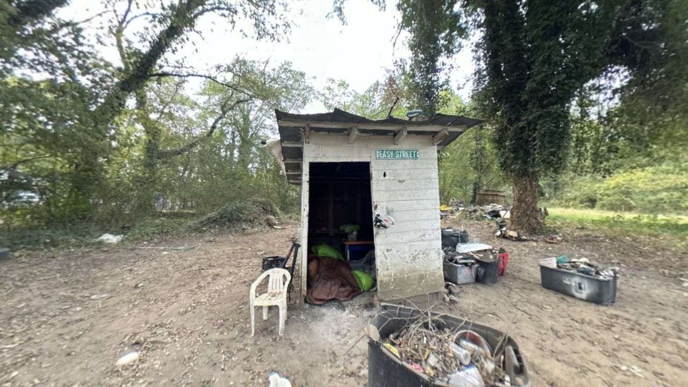
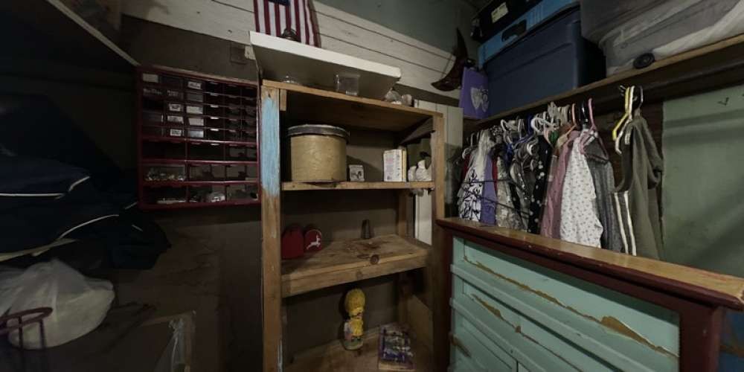
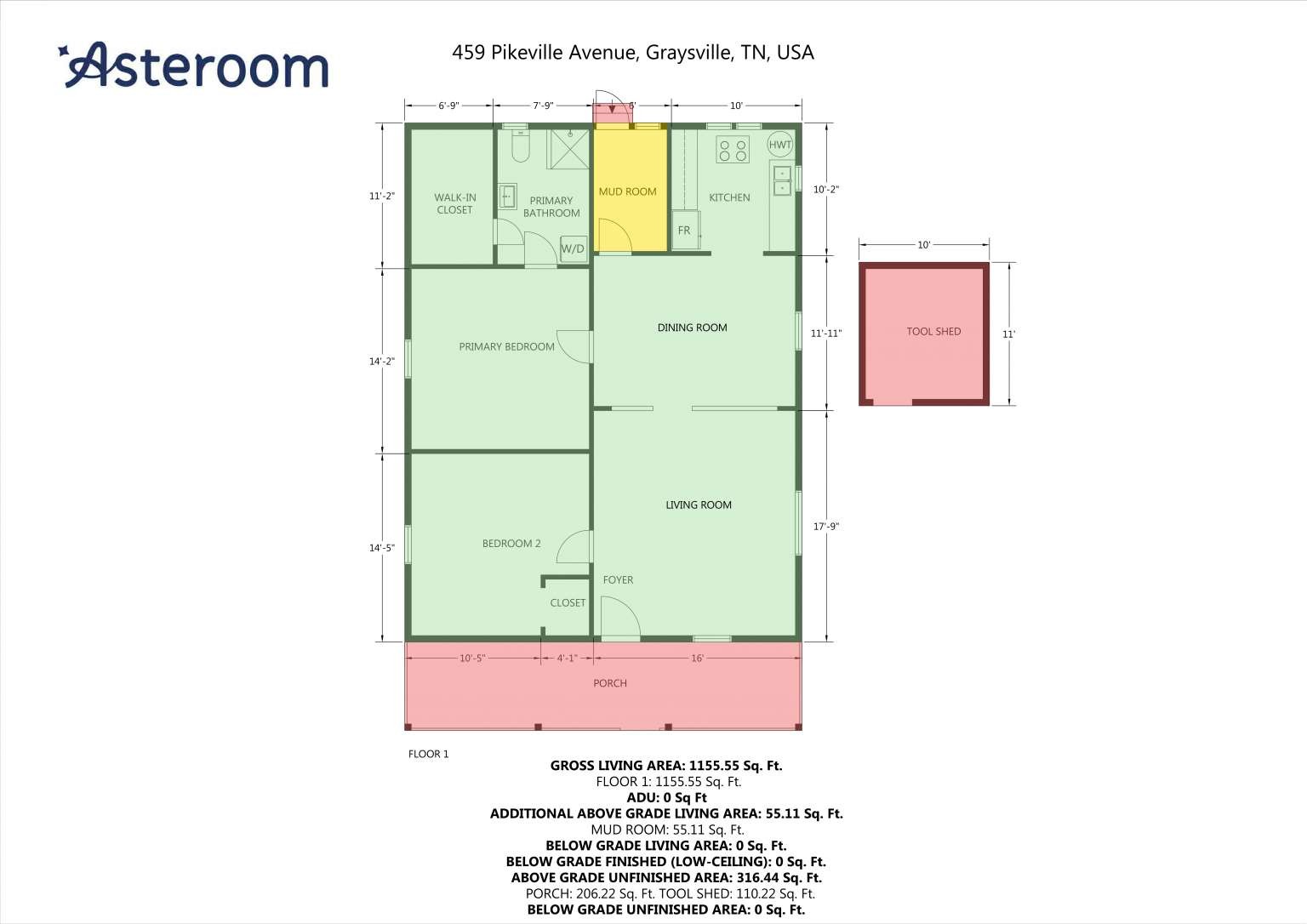



































- MLS#: OM696994 ( Residential )
- Street Address: 4245 24th Terrace
- Viewed: 62
- Price: $499,900
- Price sqft: $141
- Waterfront: No
- Year Built: 1986
- Bldg sqft: 3549
- Bedrooms: 3
- Total Baths: 3
- Full Baths: 2
- 1/2 Baths: 1
- Garage / Parking Spaces: 2
- Days On Market: 40
- Additional Information
- Geolocation: 29.1451 / -82.1036
- County: MARION
- City: OCALA
- Zipcode: 34480
- Subdivision: Shadow Woods Second Add
- Elementary School: South Ocala Elementary School
- Middle School: Osceola Middle School
- High School: Forest High School
- Provided by: BERKSHIRE HATHAWAY HS FLORIDA
- Contact: Tracey Brown
- 352-622-9700

- DMCA Notice
-
DescriptionThis Immaculate Three Bed Two and Half Bath SE Ocala Pool Home sits on a shady oversized half acre lot in the Shadow Woods neighborhood and is fully loaded from the circular driveway to the fenced back yard. As you enter the front doors the FOYER screams welcome as the gorgeous tile floors lead you into the sky lit LIVING ROOM where high ceilings and large windows add to the natural ambiance of this home. The KITCHEN is the center of the home and boast more high ceilings, more skylights, tons of upper and lower cabinets, Samsung appliances, a coffee station, an island plus barstool seating. The BREAKFAST AREA adds to the gathering areas available here and is just off the FAMILY ROOM it's custom built entertainment cabinet, a wood burning fireplace, mantle, ceiling fan and a hidden wet bar. The MASTER BEDROOM spans the entire south side of the home, has custom paint, a sitting area, two ceiling fans, lots of closet space (3)which smoothly transitions into the light bright ENSUITE with double sinks, large mirrors, Bluetooth speaker in the ceiling with mood lighting, and a fully tiled shower with five shower heads for ultimate relaxation at the end of the day It's the Perfect Spa Vibe. But the large shower isn't the only way to relax here, you can go for a swim in the enclosed POOL, sit by the pool, or hang out in the shady BACK YARD (the home will be unfurnished
All
Similar
Features
Appliances
- Dishwasher
- Electric Water Heater
- Ice Maker
- Microwave
- Range
- Refrigerator
Home Owners Association Fee
- 0.00
Carport Spaces
- 0.00
Close Date
- 0000-00-00
Cooling
- Central Air
Country
- US
Covered Spaces
- 0.00
Exterior Features
- French Doors
- Private Mailbox
Flooring
- Carpet
- Ceramic Tile
Garage Spaces
- 2.00
Heating
- Central
- Electric
High School
- Forest High School
Insurance Expense
- 0.00
Interior Features
- Ceiling Fans(s)
- High Ceilings
- Skylight(s)
- Vaulted Ceiling(s)
- Wet Bar
- Window Treatments
Legal Description
- SEC 33 TWP 15 RGE 22 PLAT BOOK W PAGE 016 SHADOW WOODS SECOND ADD BLK D LOT 14
Levels
- One
Living Area
- 2687.00
Middle School
- Osceola Middle School
Area Major
- 34480 - Ocala
Net Operating Income
- 0.00
Occupant Type
- Vacant
Open Parking Spaces
- 0.00
Other Expense
- 0.00
Parcel Number
- 3126-004-014
Pool Features
- In Ground
- Screen Enclosure
Property Type
- Residential
Roof
- Shingle
School Elementary
- South Ocala Elementary School
Sewer
- Public Sewer
Tax Year
- 2024
Township
- 15S
Utilities
- Cable Available
- Water Connected
Views
- 62
Virtual Tour Url
- https://www.propertypanorama.com/instaview/stellar/OM696994
Water Source
- Public
Year Built
- 1986
Zoning Code
- R1
Listing Data ©2025 Greater Fort Lauderdale REALTORS®
Listings provided courtesy of The Hernando County Association of Realtors MLS.
Listing Data ©2025 REALTOR® Association of Citrus County
Listing Data ©2025 Royal Palm Coast Realtor® Association
The information provided by this website is for the personal, non-commercial use of consumers and may not be used for any purpose other than to identify prospective properties consumers may be interested in purchasing.Display of MLS data is usually deemed reliable but is NOT guaranteed accurate.
Datafeed Last updated on April 21, 2025 @ 12:00 am
©2006-2025 - https://