Share this property:
Contact Tyler Fergerson
Schedule A Showing
Request more information
- Home
- Property Search
- Search results
- 5037 109th Loop, OCALA, FL 34476
Property Photos
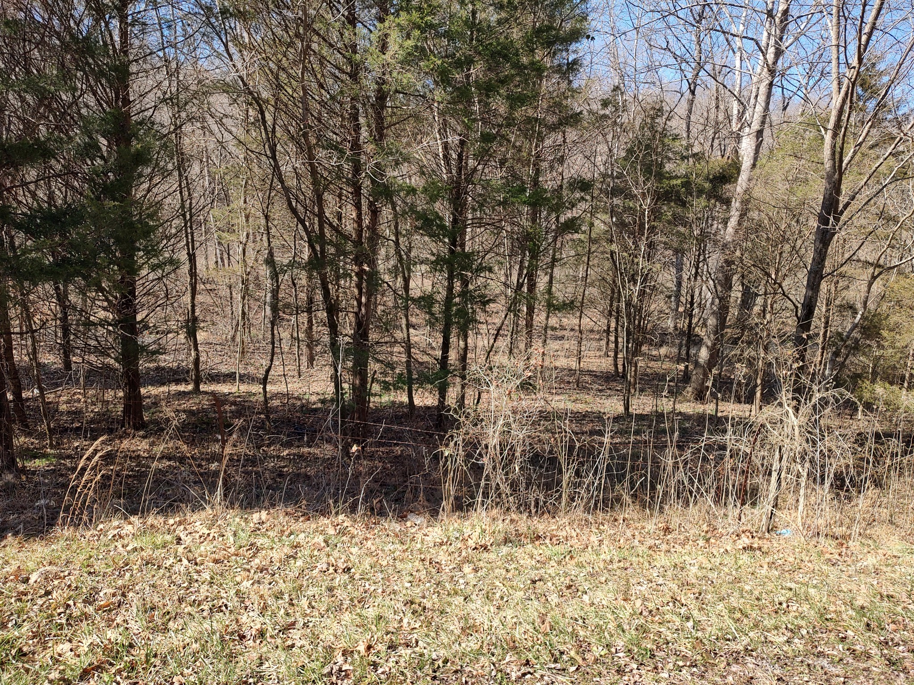

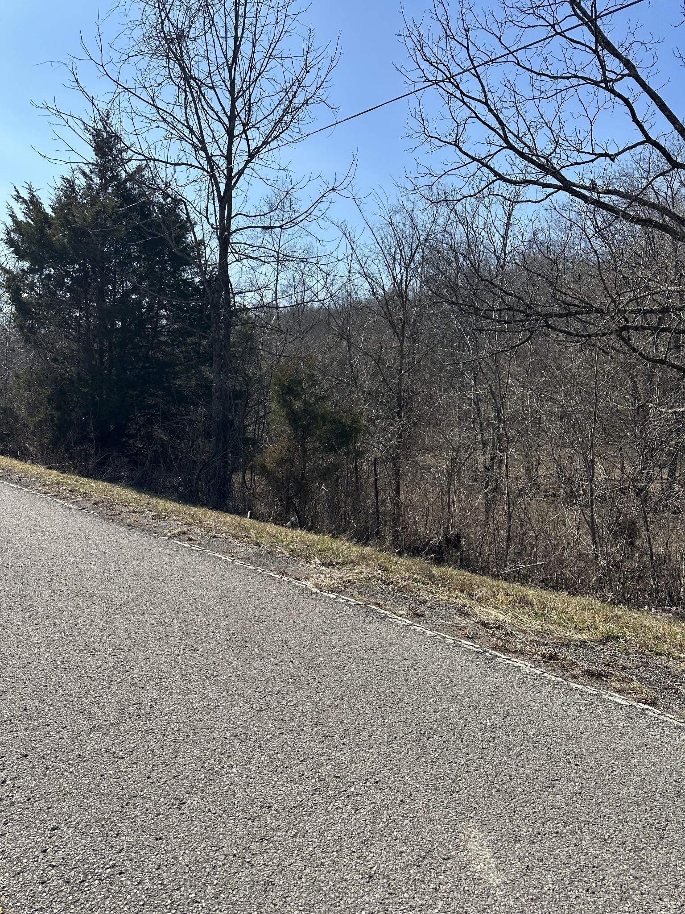
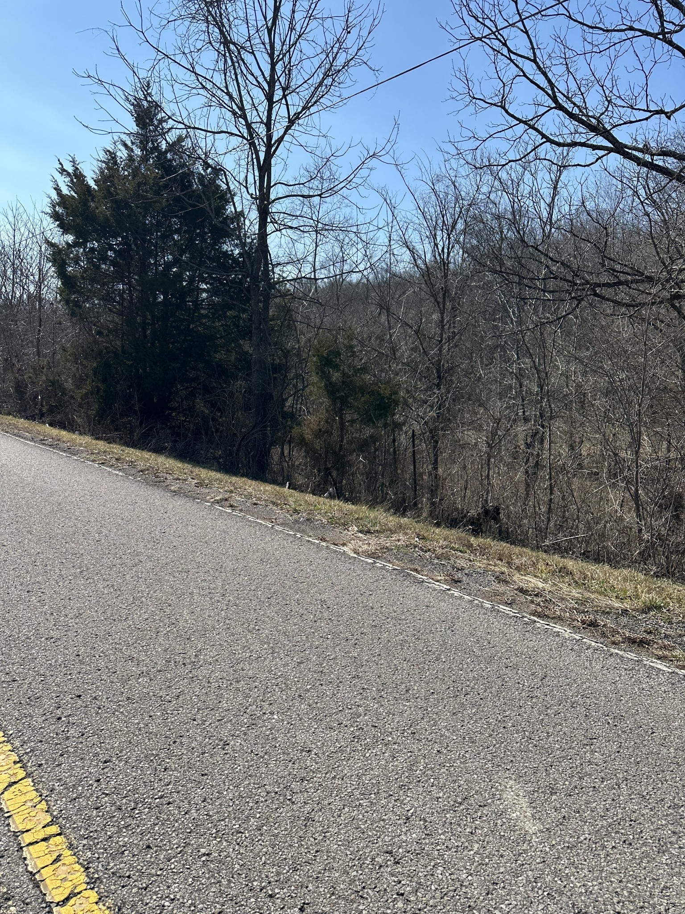
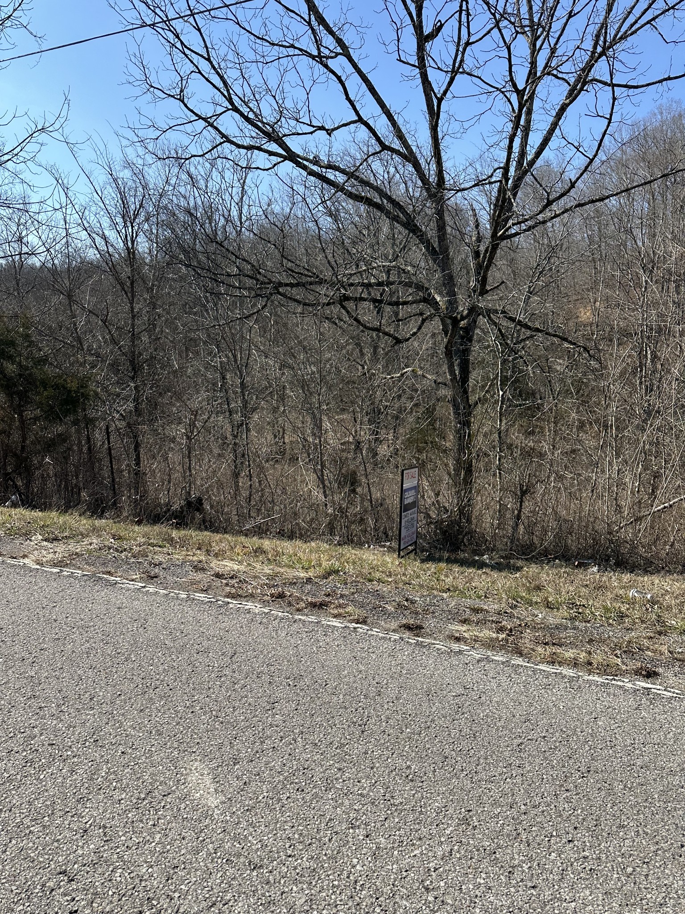

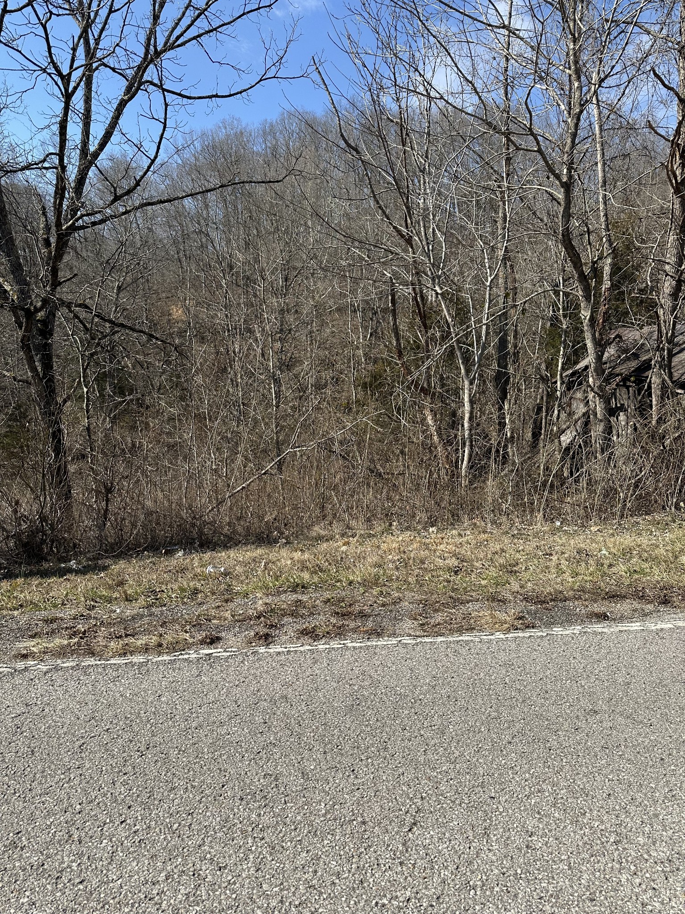
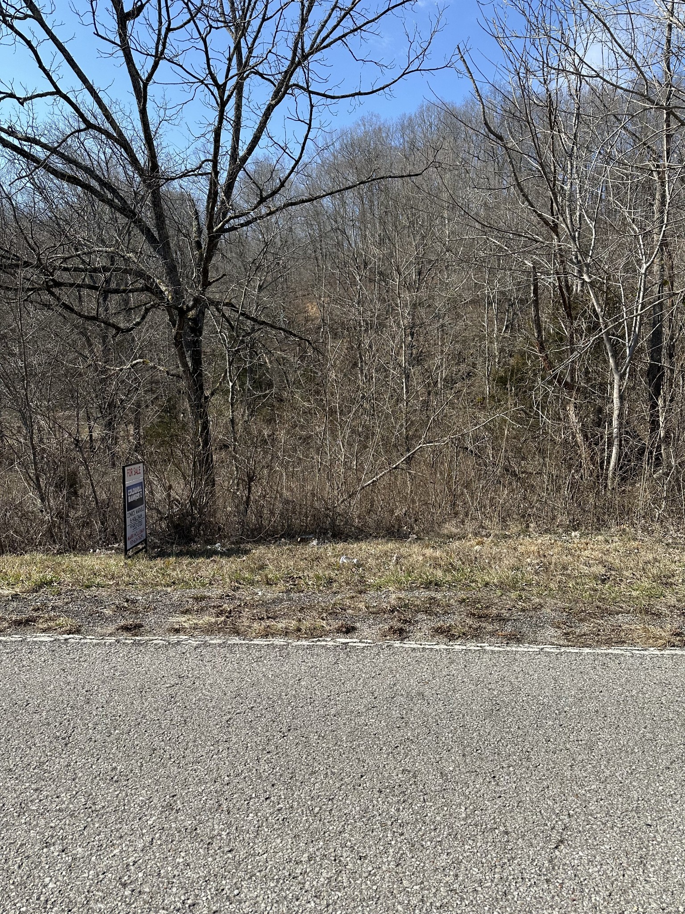
















































- MLS#: OM696879 ( Residential )
- Street Address: 5037 109th Loop
- Viewed: 60
- Price: $394,900
- Price sqft: $134
- Waterfront: No
- Year Built: 2008
- Bldg sqft: 2956
- Bedrooms: 3
- Total Baths: 2
- Full Baths: 2
- Garage / Parking Spaces: 2
- Days On Market: 42
- Additional Information
- Geolocation: 29.0616 / -82.2037
- County: MARION
- City: OCALA
- Zipcode: 34476
- Subdivision: Kingsland Country Estates Whis
- Provided by: CB/ELLISON RLTY WEST
- Contact: Matt Taylor
- 352-854-9717

- DMCA Notice
-
DescriptionPool Home in SW Ocala Just in time for pool season! This 3 bedroom, 2 bathroom pool home sits on nearly half an acre and offers many finishes today's homebuyer is looking for including a spacious split bedroom floor plan with large bedrooms and great room, eat in kitchen with lots of cabinets and granite countertops. The owner's suite features an adjoining 8'x11' sitting area that can be closed off, perfect for a home office or private retreat. The en suite bathroom boasts plenty of space with a dual sink vanity, jetted garden tub, and a separate tiled shower. The bright and open living spaces seamlessly flow to the covered patio lanai and screen enclosed in ground pool, ideal for enjoying Florida's sunshine year round. Major updates include a new roof (2024), new hot water heater (2023), and new HVAC (2025), offering peace of mind for years to come. Additional features include an irrigation system, fenced dog run, and a 2 car garage with 18'x21' parking area, plenty of room to accommodate two cars. Conveniently located near desired elementary and middle schools, this home is a must see! Don't miss your chance schedule your showing today!
All
Similar
Features
Appliances
- Dishwasher
- Dryer
- Electric Water Heater
- Microwave
- Range
- Range Hood
- Refrigerator
- Washer
Home Owners Association Fee
- 65.00
Association Name
- Kingslandcountrypoa@gmail.com
Association Phone
- 352-854-8666
Carport Spaces
- 0.00
Close Date
- 0000-00-00
Cooling
- Central Air
Country
- US
Covered Spaces
- 0.00
Exterior Features
- Dog Run
- Irrigation System
Fencing
- Chain Link
Flooring
- Carpet
- Tile
Furnished
- Unfurnished
Garage Spaces
- 2.00
Heating
- Central
- Electric
- Heat Pump
Insurance Expense
- 0.00
Interior Features
- Ceiling Fans(s)
- Chair Rail
- Open Floorplan
- Other
- Split Bedroom
- Stone Counters
- Thermostat
- Tray Ceiling(s)
- Vaulted Ceiling(s)
- Walk-In Closet(s)
- Window Treatments
Legal Description
- SEC 33 TWP 16 RGE 21 PLAT BOOK N PAGE 086 KINGSLAND COUNTRY ESTATES WHISPERING PINES BLK 2 LOT 87
Levels
- One
Living Area
- 2073.00
Lot Features
- In County
- Sloped
- Paved
Area Major
- 34476 - Ocala
Net Operating Income
- 0.00
Occupant Type
- Vacant
Open Parking Spaces
- 0.00
Other Expense
- 0.00
Parcel Number
- 3506-002-087
Parking Features
- Driveway
- Garage Door Opener
Pets Allowed
- Yes
Pool Features
- Gunite
- In Ground
- Salt Water
- Screen Enclosure
Property Type
- Residential
Roof
- Shingle
Sewer
- Septic Tank
Tax Year
- 2024
Township
- 16S
Utilities
- BB/HS Internet Available
- Cable Available
- Electricity Connected
Views
- 60
Virtual Tour Url
- https://vimeo.com/1064154397?share=copy#t=0
Water Source
- Public
Year Built
- 2008
Zoning Code
- R1
Listing Data ©2025 Greater Fort Lauderdale REALTORS®
Listings provided courtesy of The Hernando County Association of Realtors MLS.
Listing Data ©2025 REALTOR® Association of Citrus County
Listing Data ©2025 Royal Palm Coast Realtor® Association
The information provided by this website is for the personal, non-commercial use of consumers and may not be used for any purpose other than to identify prospective properties consumers may be interested in purchasing.Display of MLS data is usually deemed reliable but is NOT guaranteed accurate.
Datafeed Last updated on April 21, 2025 @ 12:00 am
©2006-2025 brokerIDXsites.com - https://brokerIDXsites.com
