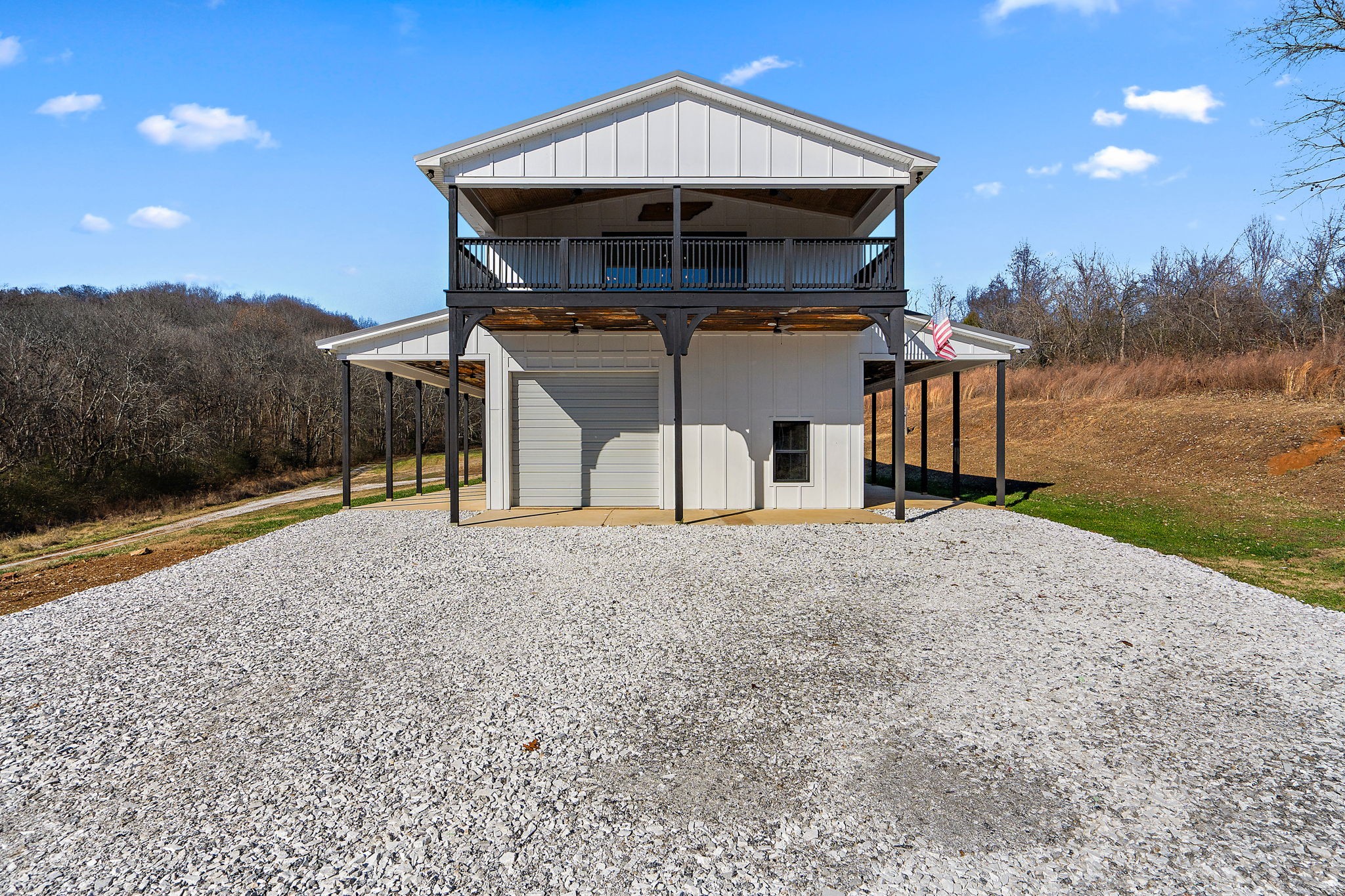Share this property:
Contact Tyler Fergerson
Schedule A Showing
Request more information
- Home
- Property Search
- Search results
- 12336 Highway 25, OCKLAWAHA, FL 32179
Property Photos
















































































- MLS#: OM696216 ( Residential )
- Street Address: 12336 Highway 25
- Viewed: 97
- Price: $1,300,000
- Price sqft: $339
- Waterfront: Yes
- Wateraccess: Yes
- Waterfront Type: Lake
- Year Built: 2016
- Bldg sqft: 3832
- Bedrooms: 3
- Total Baths: 3
- Full Baths: 2
- 1/2 Baths: 1
- Garage / Parking Spaces: 2
- Days On Market: 102
- Additional Information
- Geolocation: 29.0383 / -81.9488
- County: MARION
- City: OCKLAWAHA
- Zipcode: 32179
- Subdivision: Connors Sub
- Provided by: WIECHENS REALTY INC
- Contact: Sandon Wiechens
- 352-622-3214

- DMCA Notice
-
DescriptionExperience the ultimate in lakefront living with this exceptional waterfront property on Lake Weir, where you can fully embrace the beauty and tranquility of lake life. This stunning, newer construction home, built in 2016, sits on a private 1.91 acre lot with approximately 149 feet of frontage on popular Lake Weir. Lake Weir is a 5,600 acre deep water lake renowned for its excellent location in Central Florida and superb recreational opportunities, including boating, fishing, and water skiing. The 2,846 SF home offers a perfect blend of luxury and comfort, featuring a side load, oversized 2 car garage and extended paved areas. Inside, the open concept design includes a high end stainless kitchen with a large island, gas cooktop, and under counter ice maker, flowing seamlessly into the living and dining areas. Vaulted wood ceilings and large windows provide breathtaking views of the water. The glamorous master suite boasts tray ceilings and a luxurious bath with both a soaking tub and a large walk in shower, plus dual vanities and oversized closets. There are two guest rooms, featuring a Jack and Jill bath, and a spacious game room with a half bath. The guest rooms and game room are located on the opposite end of the home from the master suite for added privacy and expanded living areas. Sliding glass doors throughout the home open to back terraces and porches, perfect for enjoying the lakefront views. Additional highlights include a propane fireplace, built ins in the living room, and a private master porch. Outdoors, a fixed wood dock with a covered cabana and boat lift, along with a pristine sandy beach, provide the ideal space for lakefront entertaining. With easy access to shopping, dining, and local amenities, this is the perfect place to enjoy the best of Lake Weir living.
All
Similar
Features
Waterfront Description
- Lake
Appliances
- Dishwasher
- Range
- Refrigerator
Home Owners Association Fee
- 0.00
Carport Spaces
- 0.00
Close Date
- 0000-00-00
Cooling
- Central Air
Country
- US
Covered Spaces
- 0.00
Exterior Features
- Lighting
Flooring
- Ceramic Tile
- Wood
Garage Spaces
- 2.00
Heating
- Central
Insurance Expense
- 0.00
Interior Features
- High Ceilings
- Open Floorplan
- Primary Bedroom Main Floor
- Split Bedroom
- Tray Ceiling(s)
- Vaulted Ceiling(s)
- Walk-In Closet(s)
Legal Description
- SEC 06 TWP 17 RGE 24 PLAT BOOK A PAGE 187 CONNERS LOT 6 & COM AT THE NW COR OF LOT 6 TH W 5 FT TH S TO THE WATERS EDGE OF LAKE WEIR TH NELY TO THE SW COR OF LOT 6 TH N TO THE POB
Levels
- One
Living Area
- 2846.00
Area Major
- 32179 - Ocklawaha
Net Operating Income
- 0.00
Occupant Type
- Owner
Open Parking Spaces
- 0.00
Other Expense
- 0.00
Parcel Number
- 49087-002-00
Parking Features
- Boat
- Driveway
- Garage Door Opener
- Garage Faces Side
Property Type
- Residential
Roof
- Metal
Sewer
- Septic Tank
Tax Year
- 2024
Township
- 17S
Utilities
- Electricity Connected
- Propane
View
- Water
Views
- 97
Virtual Tour Url
- https://patronesphotos.hd.pics/12336-CR-25/idx
Water Source
- Well
Year Built
- 2016
Zoning Code
- R3
Listing Data ©2025 Greater Fort Lauderdale REALTORS®
Listings provided courtesy of The Hernando County Association of Realtors MLS.
Listing Data ©2025 REALTOR® Association of Citrus County
Listing Data ©2025 Royal Palm Coast Realtor® Association
The information provided by this website is for the personal, non-commercial use of consumers and may not be used for any purpose other than to identify prospective properties consumers may be interested in purchasing.Display of MLS data is usually deemed reliable but is NOT guaranteed accurate.
Datafeed Last updated on June 15, 2025 @ 12:00 am
©2006-2025 brokerIDXsites.com - https://brokerIDXsites.com
