Share this property:
Contact Tyler Fergerson
Schedule A Showing
Request more information
- Home
- Property Search
- Search results
- 8380 7th Avenue Road, OCALA, FL 34480
Property Photos
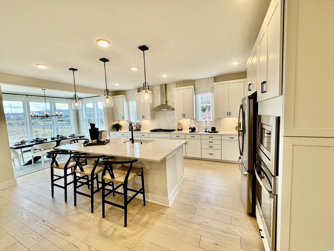

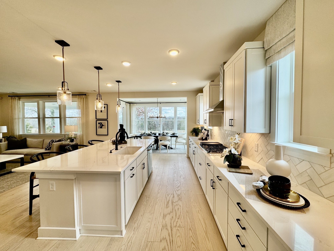
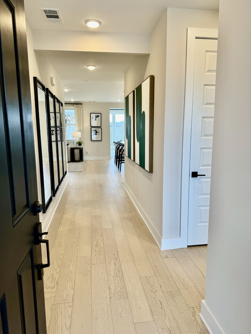
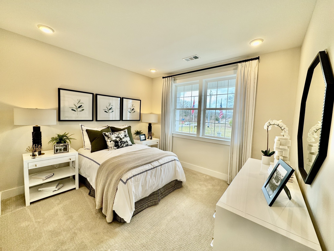
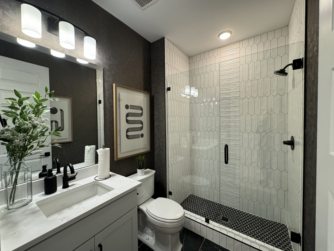
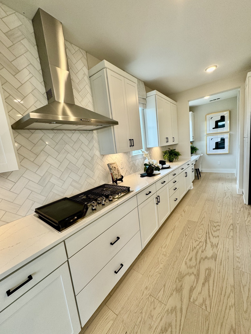
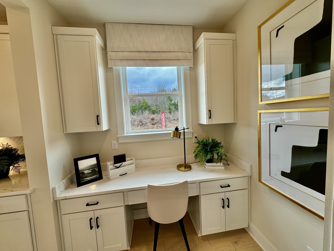
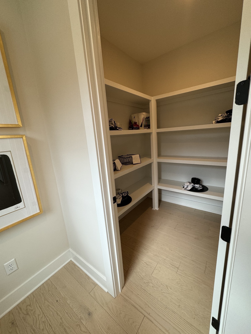
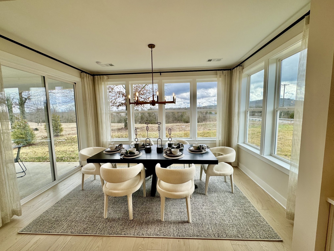
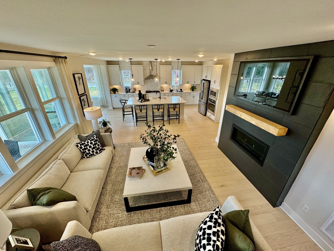
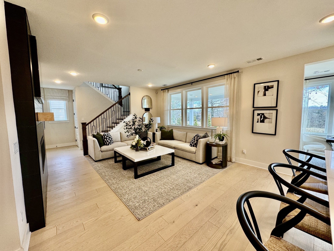
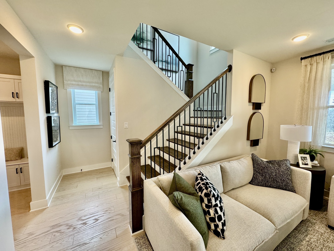
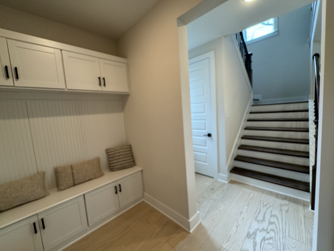
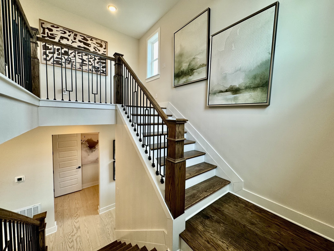
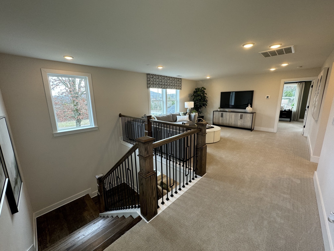
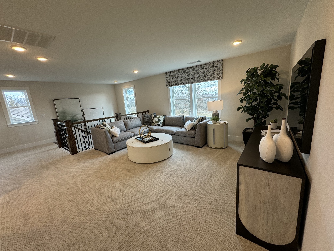
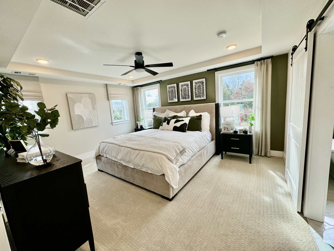
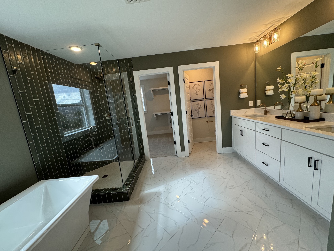
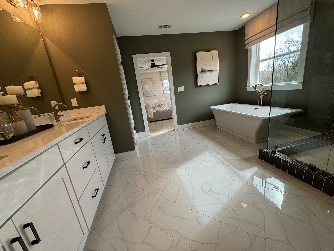
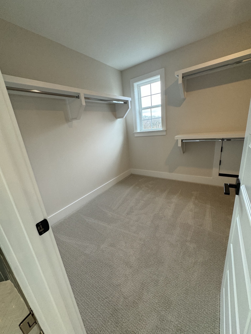
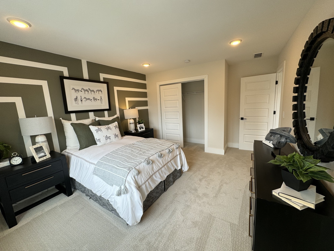
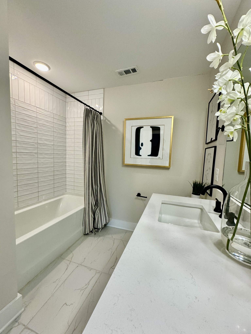
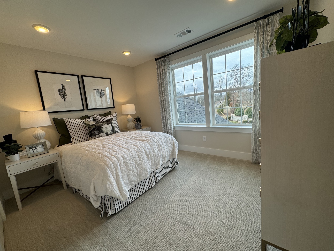
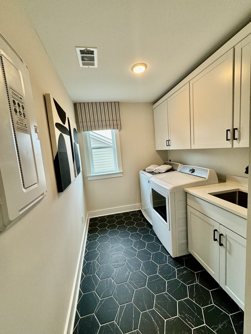
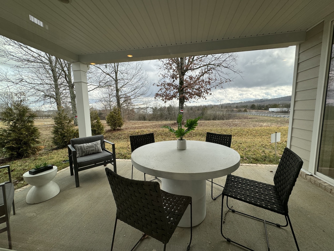
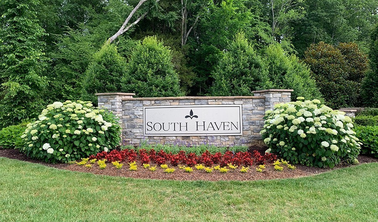
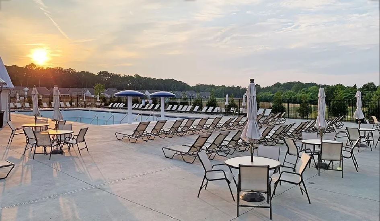
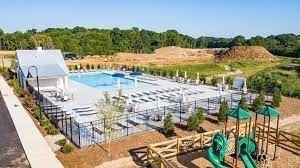
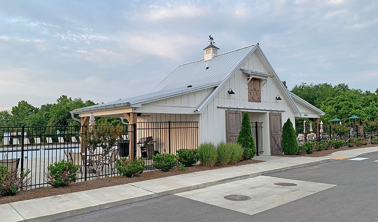
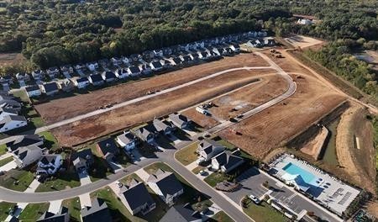
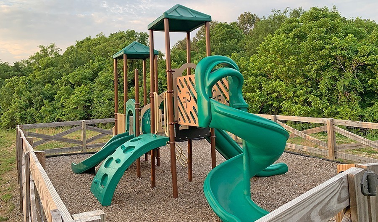
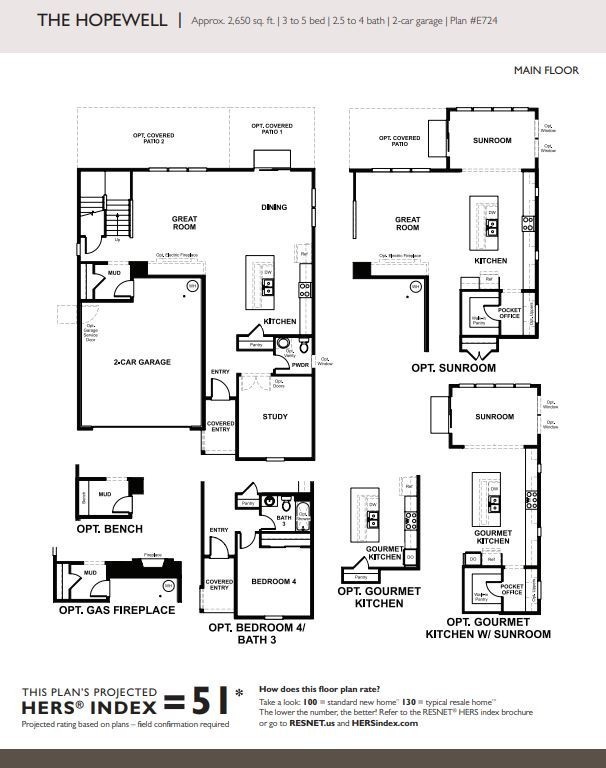
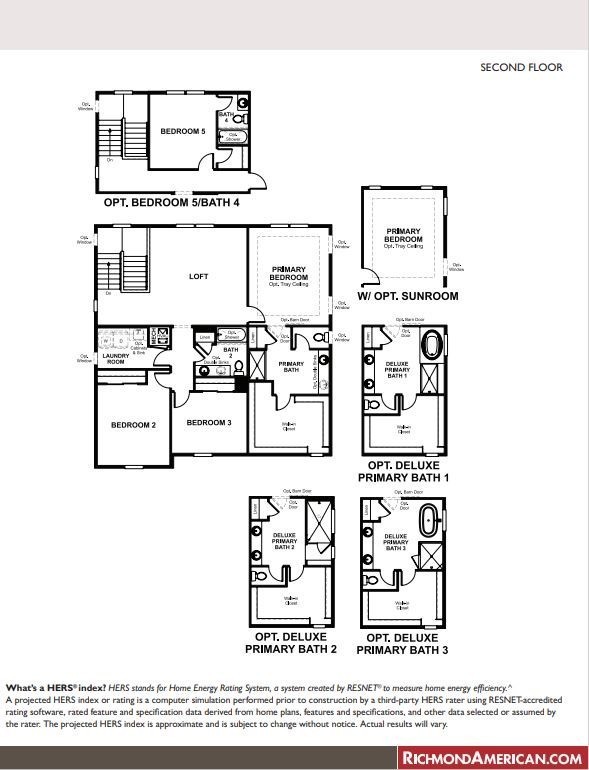
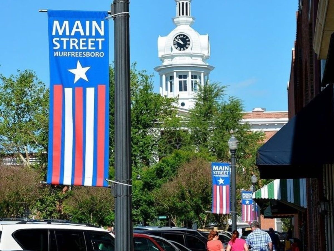

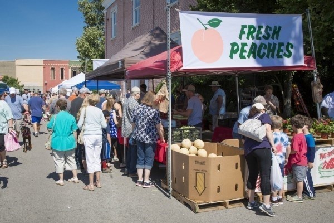
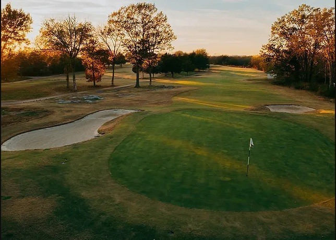
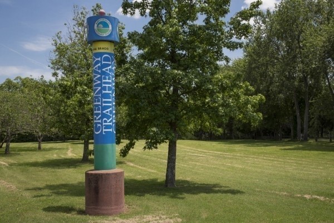
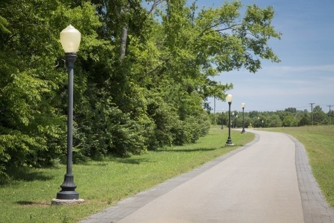
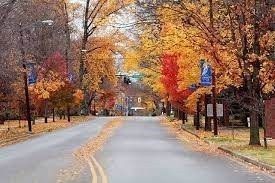
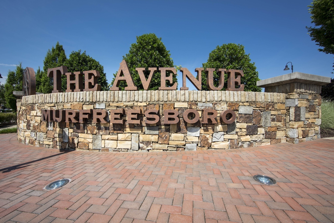
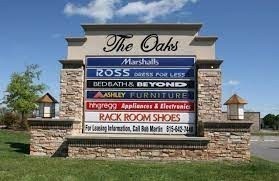
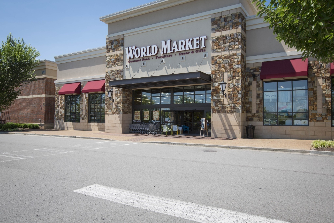
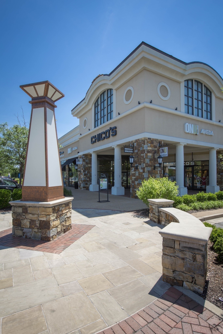
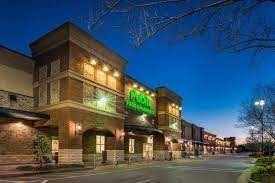
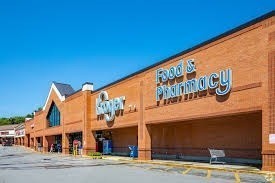
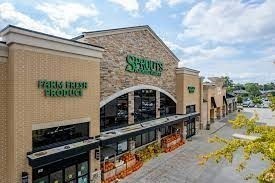
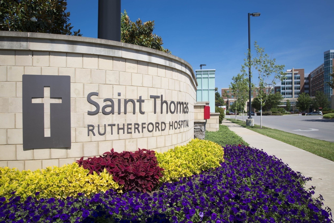


























- MLS#: OM696209 ( Residential )
- Street Address: 8380 7th Avenue Road
- Viewed: 85
- Price: $1,250,000
- Price sqft: $249
- Waterfront: No
- Year Built: 1992
- Bldg sqft: 5012
- Bedrooms: 4
- Total Baths: 3
- Full Baths: 2
- 1/2 Baths: 1
- Garage / Parking Spaces: 2
- Days On Market: 31
- Additional Information
- Geolocation: 29.1006 / -82.128
- County: MARION
- City: OCALA
- Zipcode: 34480
- Subdivision: Turning Hawk Ranch
- Elementary School: Shady Hill Elementary School
- Middle School: Belleview Middle School
- High School: Belleview High School
- Provided by: BUSCH REALTY
- Contact: Lori Busch
- 352-690-1909

- DMCA Notice
-
DescriptionYour own escape to a peaceful sanctuary with this stunning 3,797 sq. ft. home, thoughtfully designed and well maintained This park like property includes a 4.2 acre homesite Step onto the welcoming front porch and enjoy the morning sun, or unwind on the large screened back porch with breathtaking views of the landscape. Nature lovers will appreciate the tranquil lake view and grand oak trees. This property is a bird watchers dream. The beautiful sound of Floridas year round birds is a peaceful backdrop to coffee on the patio, or breakfast just inside. Every room is bathed in natural light through upgraded windows that frame picturesque outdoor scenery. The layout includes four spacious bedrooms plus an office, two living rooms, a formal dining room, and an eat in kitchen. The grand entryway leads to a formal living room with a stunning view of the grounds. The expansive family room off the kitchen is perfect for gatherings. The chefs kitchen is equipped with high end appliances, including a Wolf gas stove, Sub Zero refrigerator, Miele dishwasher, , and handcrafted cherry wood cabinetry with thick beveled edge granite counter tops. large functional island. Office room has impressive built in wood cabinetry. The master suite offers a luxurious bath with a soaking tub and shower. The oversized second bedroom easily accommodates two queen beds with room to spare. Additional features include a gas generator, two car garage, inside laundry, abundant storage, and a custom made high security closet in the master bedroom. . The property also includes a 24x24 outbuilding with two rooms and overhead doors, ideal for a workshop, car enthusiast, guest house conversion, or hobby space, formerly used for pottery with electric for a kiln. Outdoor highlights include a large gazebo, koi pond, lush landscaping, and an irrigated yard. Horses and animals are welcome. Recreation is so close by at the Country Club of Ocala for Golf, Swimming, Dining, and Tennis. So many amenities to call this home yours. Experience the serenity and charm of Ocala in this beautiful one of a kind home,a nature lovers paradise indeed.
All
Similar
Features
Appliances
- Bar Fridge
- Dishwasher
- Microwave
- Range
- Range Hood
Home Owners Association Fee
- 0.00
Carport Spaces
- 0.00
Close Date
- 0000-00-00
Cooling
- Central Air
Country
- US
Covered Spaces
- 0.00
Exterior Features
- Garden
- Other
- Private Mailbox
- Storage
Flooring
- Carpet
- Tile
Garage Spaces
- 2.00
Heating
- Electric
- Heat Pump
High School
- Belleview High School
Insurance Expense
- 0.00
Interior Features
- Ceiling Fans(s)
- Eat-in Kitchen
- High Ceilings
- Other
- Primary Bedroom Main Floor
- Skylight(s)
- Solid Surface Counters
- Solid Wood Cabinets
- Stone Counters
- Tray Ceiling(s)
- Vaulted Ceiling(s)
Legal Description
- SEC 17 TWP 16 RGE 22 PLAT BOOK S PAGE 050 TURNING HAWK RANCH LOT 1 TRACT A BEING MORE PARTICULARLY DESC AS: COM AT THE SW COR OF TR A TH S 76-17-02 E 239.93 FT N 40-00-00 E 486.79 FT TO S ROW LINE OF SE 7TH AVE TH ALONG S ROW LINE ON A CURVE WHOSE RA DIAL BEARS N 50-57-09 E CONCAVED NELY HAVING A RADIUS OF 832.43 FT A CENTRAL ANGLE OF 13-50-44.9 & AN ARC DISTANCE OF 201.16 FT TO A 30 FT RADIUS RETURN TH ALONG 30 FT RETURN CONCAVED SLY HAVING A RADIUS OF 30 FT A CENTRAL ANGLE OF 99-21-26.3 AN ARC DISTANCE OF 52.02 FT TH S 55-26-28 W 120.02 TO PT OF CURVE TH ALONG CURVE CONCAVED SELY HAVING A RADIUS OF 732.92 FT A CENTRAL ANGLE 41-43-29.9 & AN ARC DISTANCE OF 533.74 FT TO THE POB & THE E 1/2 OF SE 82ND ST RD LYING ADJACENT TO TRACT A
Levels
- One
Living Area
- 3797.00
Lot Features
- In County
- Paved
- Zoned for Horses
Middle School
- Belleview Middle School
Area Major
- 34480 - Ocala
Net Operating Income
- 0.00
Occupant Type
- Vacant
Open Parking Spaces
- 0.00
Other Expense
- 0.00
Other Structures
- Gazebo
- Workshop
Parcel Number
- 3669-000-101
Pets Allowed
- Yes
Property Condition
- Completed
Property Type
- Residential
Roof
- Shingle
School Elementary
- Shady Hill Elementary School
Sewer
- Septic Tank
Tax Year
- 2024
Township
- 16S
Utilities
- BB/HS Internet Available
- Cable Available
- Electricity Connected
- Propane
View
- Garden
- Trees/Woods
- Water
Views
- 85
Virtual Tour Url
- https://kuula.co/share/collection/7bCMb?fs=1&vr=1&logo=-1&zoom=1&initload=0&autorotate=0.02&thumbs=1
Water Source
- Well
Year Built
- 1992
Zoning Code
- A1
Listing Data ©2025 Greater Fort Lauderdale REALTORS®
Listings provided courtesy of The Hernando County Association of Realtors MLS.
Listing Data ©2025 REALTOR® Association of Citrus County
Listing Data ©2025 Royal Palm Coast Realtor® Association
The information provided by this website is for the personal, non-commercial use of consumers and may not be used for any purpose other than to identify prospective properties consumers may be interested in purchasing.Display of MLS data is usually deemed reliable but is NOT guaranteed accurate.
Datafeed Last updated on April 18, 2025 @ 12:00 am
©2006-2025 brokerIDXsites.com - https://brokerIDXsites.com
