Share this property:
Contact Tyler Fergerson
Schedule A Showing
Request more information
- Home
- Property Search
- Search results
- 5464 41st Street, OCALA, FL 34474
Property Photos
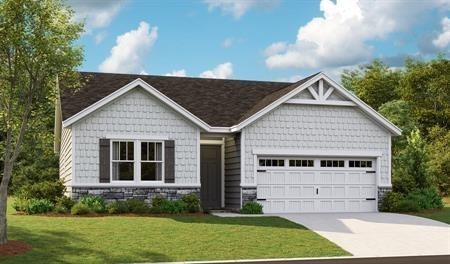

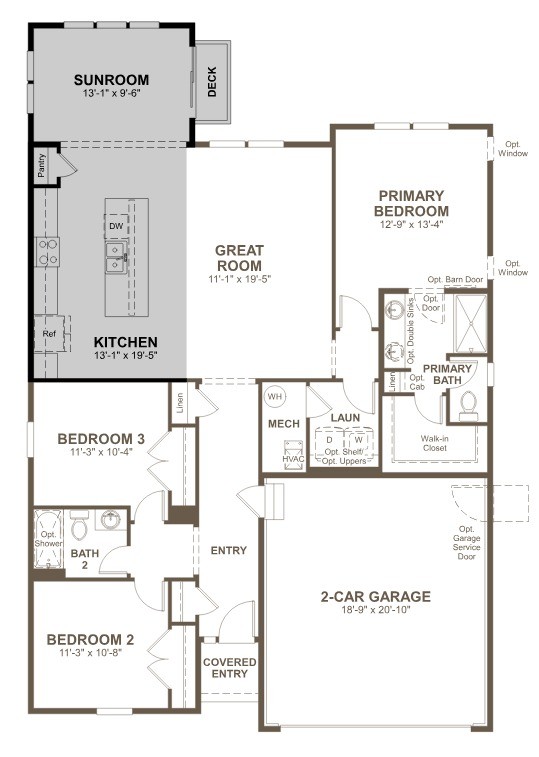
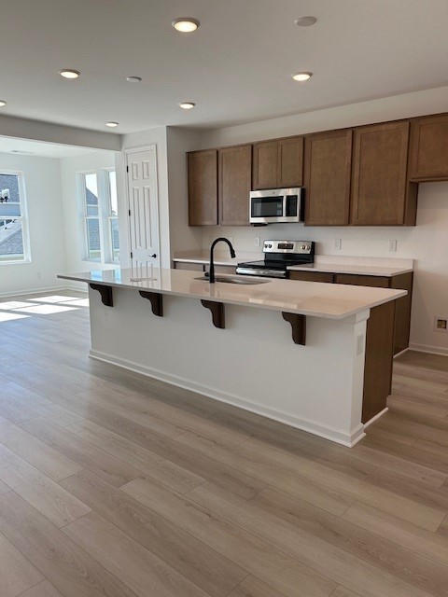
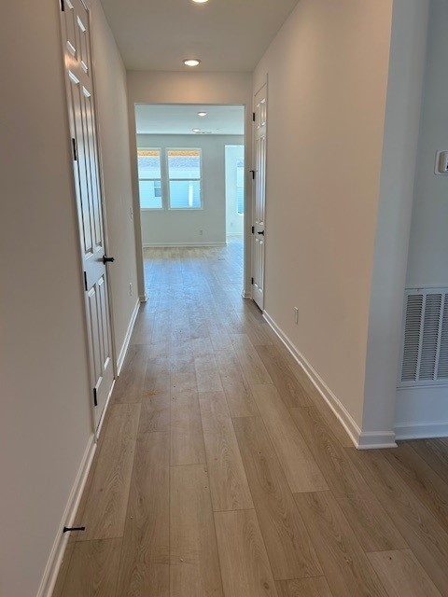
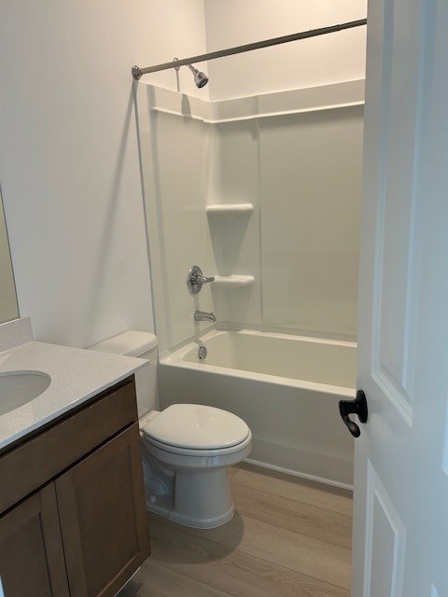
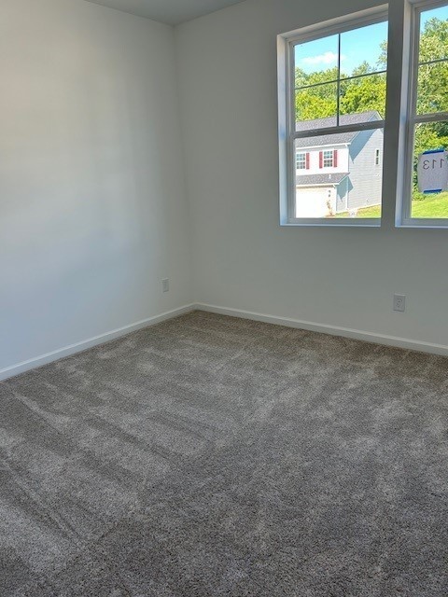
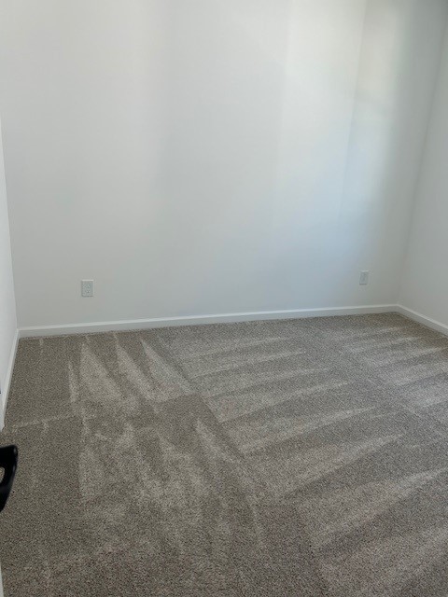
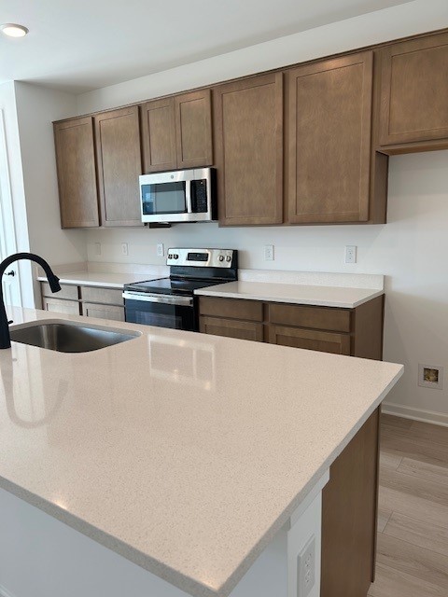
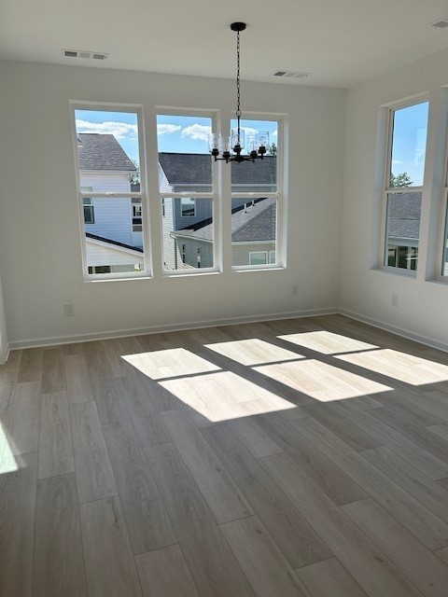
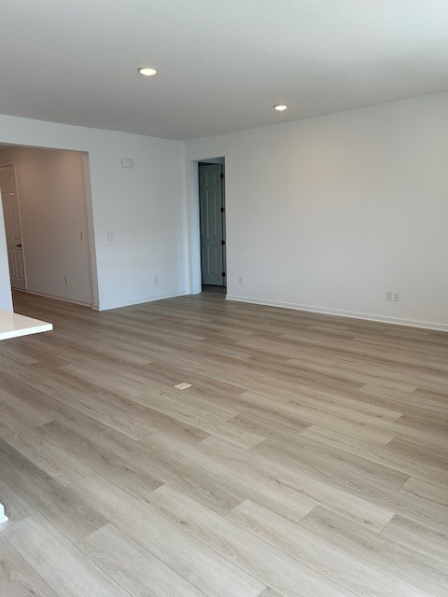
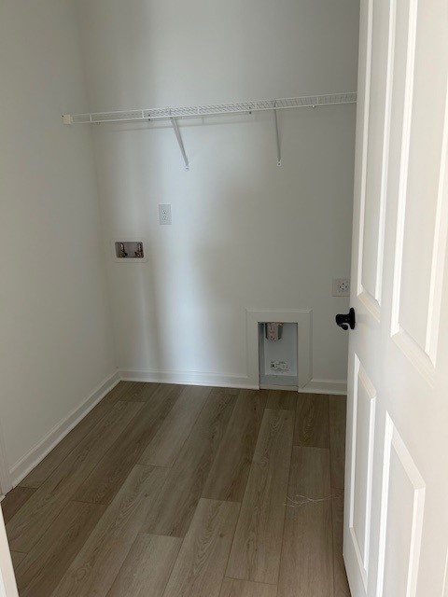
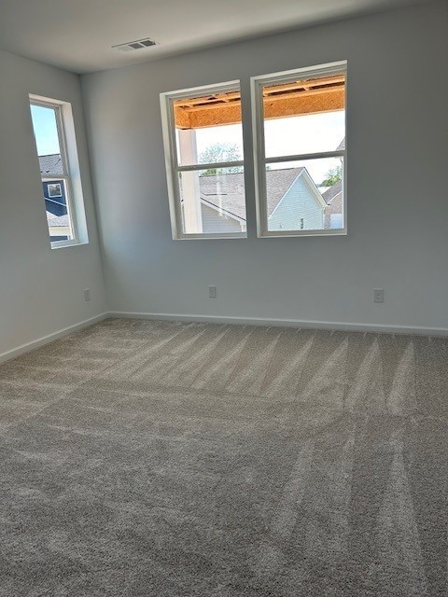
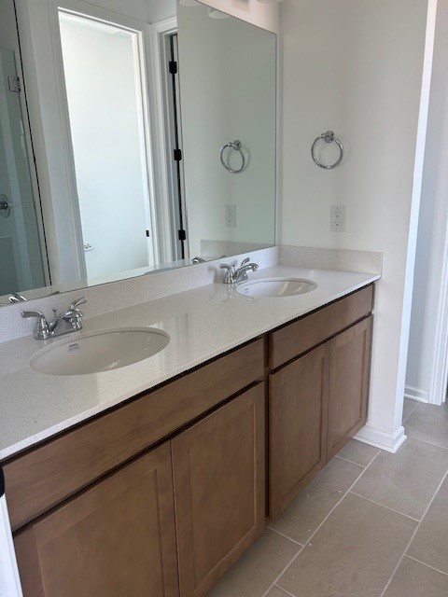
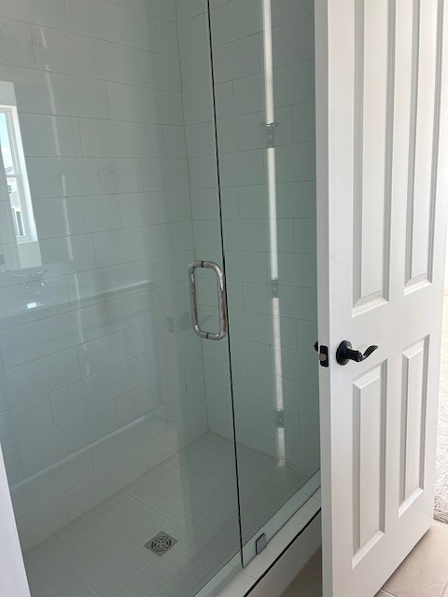
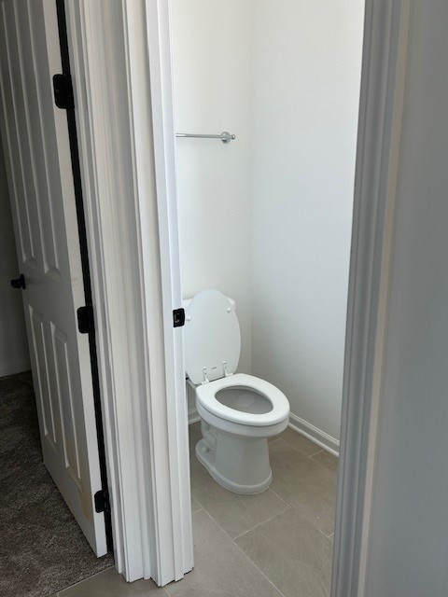


















- MLS#: OM695790 ( Residential )
- Street Address: 5464 41st Street
- Viewed: 73
- Price: $318,000
- Price sqft: $123
- Waterfront: No
- Year Built: 2006
- Bldg sqft: 2588
- Bedrooms: 4
- Total Baths: 2
- Full Baths: 2
- Garage / Parking Spaces: 2
- Days On Market: 52
- Additional Information
- Geolocation: 29.1469 / -82.211
- County: MARION
- City: OCALA
- Zipcode: 34474
- Subdivision: Saddle Creek Ph 02
- Elementary School: Saddlewood Elementary School
- Middle School: Liberty Middle School
- High School: West Port High School
- Provided by: ROBERTS REAL ESTATE INC
- Contact: Diane Trexler
- 352-351-0011

- DMCA Notice
-
DescriptionSpacious 4 bed/2 bath split plan home with separate living areas makes it easy to live peacefully. The inviting foyer opens to the large living/dining room combo with wood laminate flooring. The private primary bedroom suite is just down the hall and features a dual sink vanity, walk in closet, shower and soaking tub. Lots of opportunity to relax! The tiled kitchen offers room for a table, ample countertop and cabinetry as well as a large closet pantry and island. The comfortable family room opens to the screened lanai giving you easy access to entertain and play. Additional 3 bedrooms, a roomy bath and storage closet can be found on this side of the home. Indoor laundry room off the 2 car garage, and backyard has plenty of room for a pool. ROOF 2020 Just a short walk to the community clubhouse w/ fitness center, playground, sports courts, pools and paved walking trails. VIEW THE VIRTUAL TOUR
All
Similar
Features
Appliances
- Dishwasher
- Dryer
- Microwave
- Range
- Refrigerator
- Washer
Home Owners Association Fee
- 124.79
Association Name
- Monica Berrios/Leland Management
Association Phone
- 352-237-3446
Carport Spaces
- 0.00
Close Date
- 0000-00-00
Cooling
- Central Air
Country
- US
Covered Spaces
- 0.00
Exterior Features
- Irrigation System
- Sidewalk
- Sliding Doors
Flooring
- Laminate
- Tile
Garage Spaces
- 2.00
Heating
- Electric
- Heat Pump
High School
- West Port High School
Insurance Expense
- 0.00
Interior Features
- Ceiling Fans(s)
- Eat-in Kitchen
- Living Room/Dining Room Combo
- Split Bedroom
- Walk-In Closet(s)
Legal Description
- SEC 33 TWP 15 RGE 21 PLAT BOOK 009 PAGE 119 SADDLE CREEK PHASE 2 LOT 12
Levels
- One
Living Area
- 1944.00
Middle School
- Liberty Middle School
Area Major
- 34474 - Ocala
Net Operating Income
- 0.00
Occupant Type
- Vacant
Open Parking Spaces
- 0.00
Other Expense
- 0.00
Parcel Number
- 2386-002-012
Pets Allowed
- Yes
Property Type
- Residential
Roof
- Shingle
School Elementary
- Saddlewood Elementary School
Sewer
- Public Sewer
Tax Year
- 2024
Township
- 15
Utilities
- BB/HS Internet Available
- Cable Available
- Fiber Optics
Views
- 73
Virtual Tour Url
- https://www.youtube.com/watch?v=dubj9UnMVrM
Water Source
- Public
Year Built
- 2006
Zoning Code
- PUD
Listing Data ©2025 Greater Fort Lauderdale REALTORS®
Listings provided courtesy of The Hernando County Association of Realtors MLS.
Listing Data ©2025 REALTOR® Association of Citrus County
Listing Data ©2025 Royal Palm Coast Realtor® Association
The information provided by this website is for the personal, non-commercial use of consumers and may not be used for any purpose other than to identify prospective properties consumers may be interested in purchasing.Display of MLS data is usually deemed reliable but is NOT guaranteed accurate.
Datafeed Last updated on April 19, 2025 @ 12:00 am
©2006-2025 brokerIDXsites.com - https://brokerIDXsites.com
