Share this property:
Contact Tyler Fergerson
Schedule A Showing
Request more information
- Home
- Property Search
- Search results
- 3832 2nd Street, OCALA, FL 34471
Property Photos
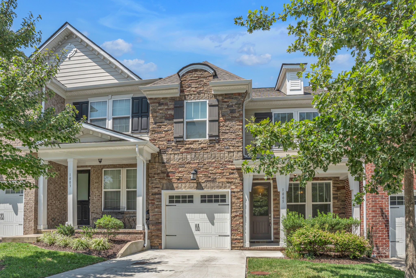

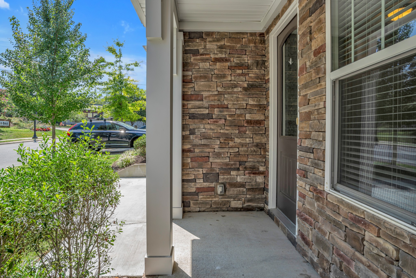
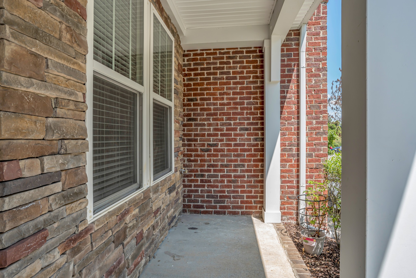
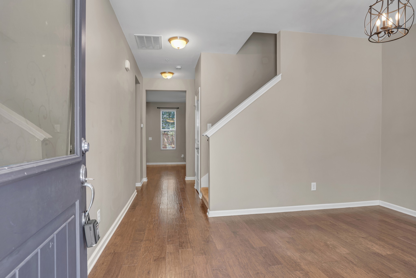
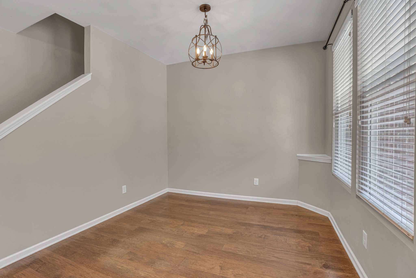
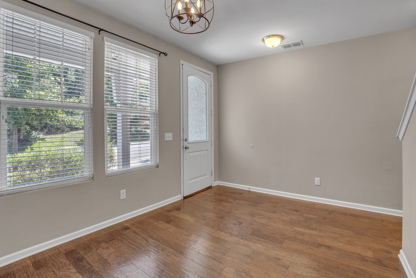
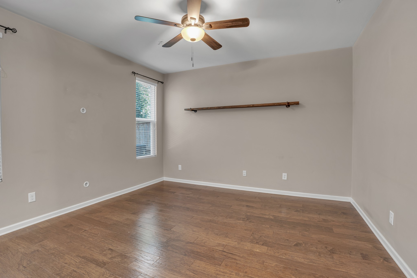
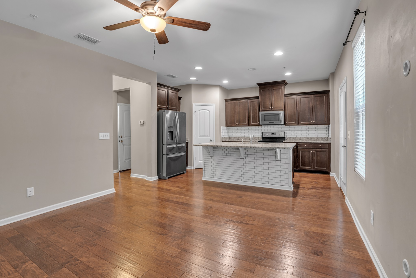
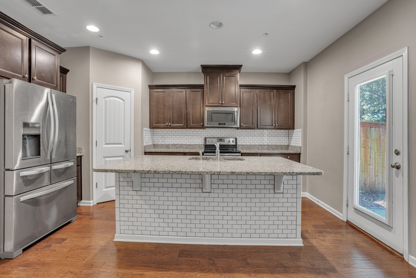
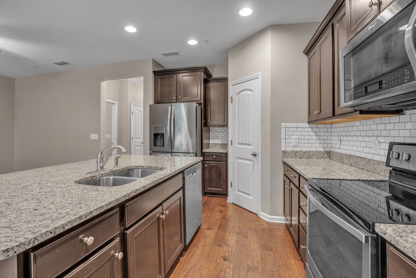
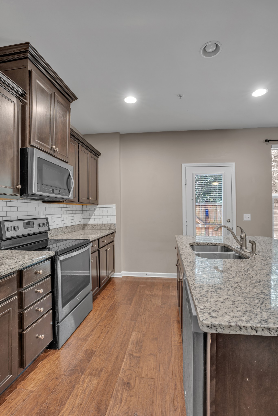
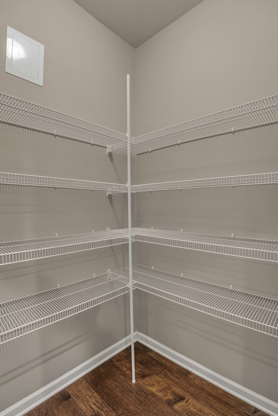
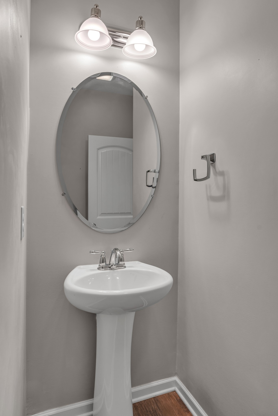
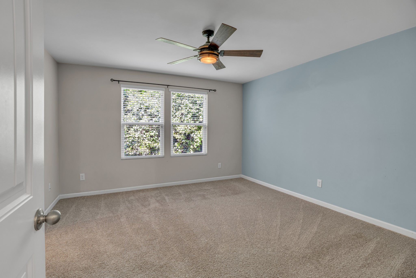
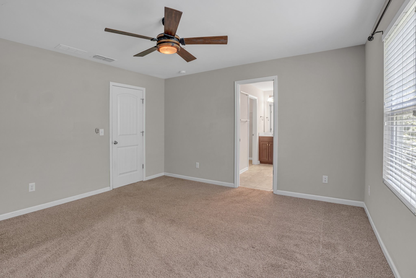
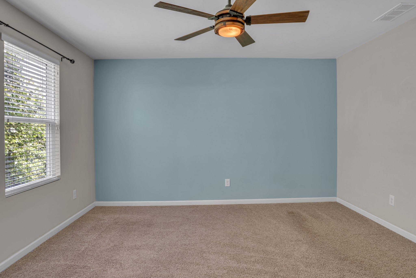
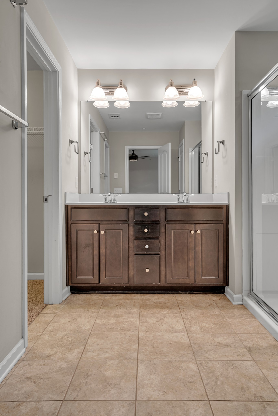
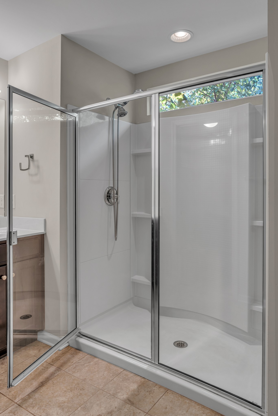
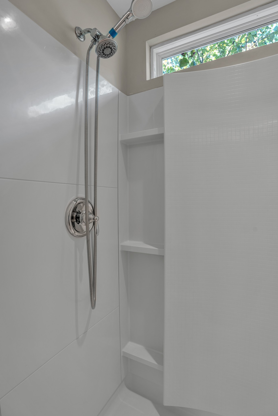
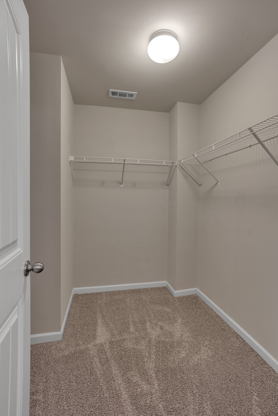
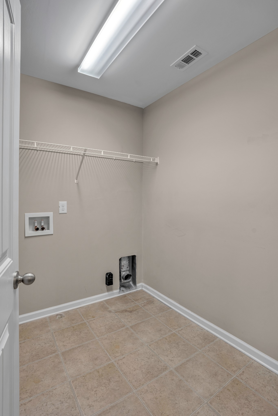
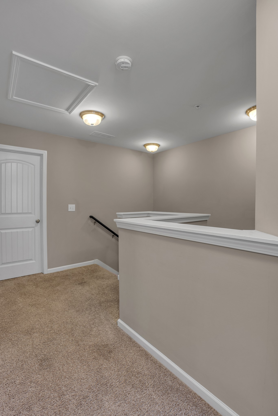
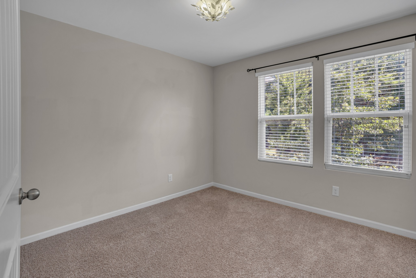
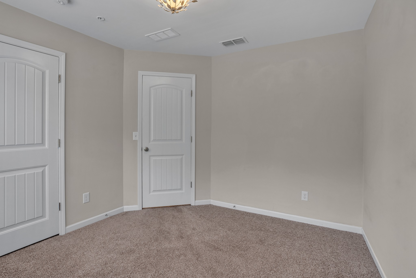
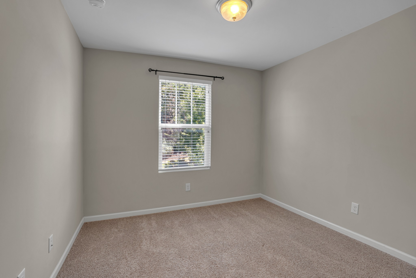
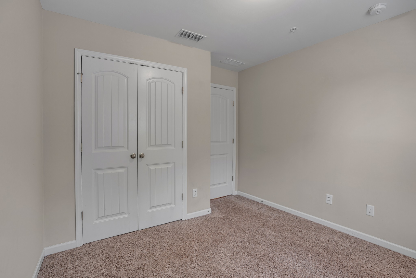
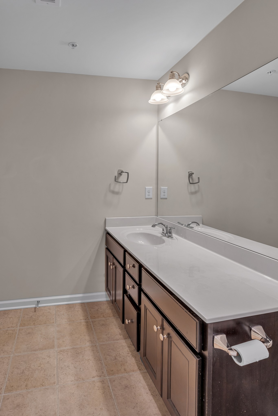
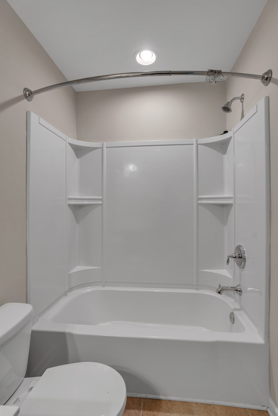
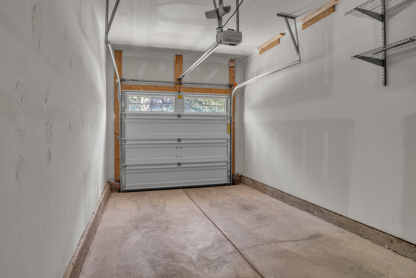
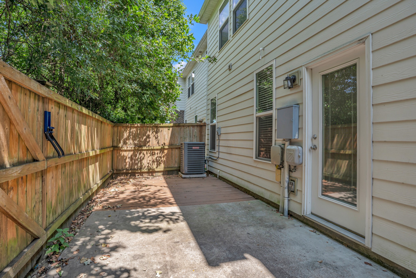
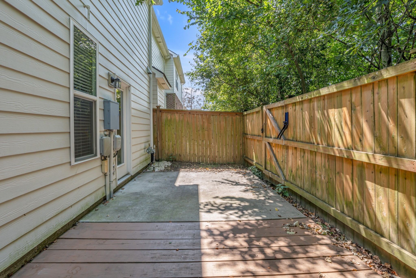














































- MLS#: OM695756 ( Residential )
- Street Address: 3832 2nd Street
- Viewed: 82
- Price: $465,000
- Price sqft: $119
- Waterfront: No
- Year Built: 1973
- Bldg sqft: 3912
- Bedrooms: 4
- Total Baths: 3
- Full Baths: 3
- Garage / Parking Spaces: 2
- Days On Market: 56
- Additional Information
- Geolocation: 29.1849 / -82.0834
- County: MARION
- City: OCALA
- Zipcode: 34471
- Subdivision: Osceola Estate
- Elementary School: Eighth Street Elem. School
- High School: Forest High School
- Provided by: CB/ELLISON RLTY WEST
- Contact: Frederick Waters
- 352-854-9717

- DMCA Notice
-
DescriptionBeautifully renovated pool home in city limits with 4 bedrooms, 3 full bathrooms, fireplace, and a double car garage. Tastefully designed spaces include a very large open living room with a stone lined fireplace, dining room and open integrated kitchen featuring stainless steel appliances, modern shaker cabinets and quartz countertops. All new interior and exterior doors, new windows and all new porcelain tile floors appointed with rich trim finishes. Spare Bedrooms have amazing mural painted by a local Artisan. Stunning pool with Egyptian Galala limestone coping and beautiful naval blue glass tile accents. Paver covered pool deck, patio and sidewalks. Backyard is very private with concrete block stucco walls all around. Triple split plan has two bedrooms in one side and two master suites on the other, one of which may be office or in law quarters. Wired for RV or EV charging, Solar installed to reduce your electric bills, Roof 2019, AC 2025 (New 5 ton unit)
All
Similar
Features
Appliances
- Dishwasher
- Electric Water Heater
- Range
- Refrigerator
Home Owners Association Fee
- 0.00
Carport Spaces
- 0.00
Close Date
- 0000-00-00
Cooling
- Central Air
Country
- US
Covered Spaces
- 0.00
Exterior Features
- Private Mailbox
Flooring
- Ceramic Tile
- Luxury Vinyl
Furnished
- Unfurnished
Garage Spaces
- 2.00
Heating
- Electric
- Heat Pump
- Solar
High School
- Forest High School
Insurance Expense
- 0.00
Interior Features
- Cathedral Ceiling(s)
- Ceiling Fans(s)
- Eat-in Kitchen
- High Ceilings
- Kitchen/Family Room Combo
- Living Room/Dining Room Combo
- Open Floorplan
- Primary Bedroom Main Floor
- Solid Surface Counters
- Solid Wood Cabinets
- Split Bedroom
- Walk-In Closet(s)
- Window Treatments
Legal Description
- SEC 14 TWP 15 RGE 22 PLAT BOOK C PAGE 017 OSCEOLA ESTATES SECTION 1 BLK 2 LOTS 5.6.7 EXC A PT OF LOTS 6.7 BEING MORE PARTICULARLY DESC AS: COM AT THE NW COR OF LOT 7 FOR THE POB PT BEING ON A CURVE PROCEED ELY & SELY ALONG ARC OF CURVE CURVE BEING CO NCAVE SWLY HAVING A RADIUS OF 240 FT A DELTA ANGLE OF 16-00-20 A CHORD BEARING & DISTANCE OF S 82-06-08 E 68.83 FT AN ARC DISTANCE OF 67.04 FT TH S 10-21-50 W 131.52 FT TO A PT BEING ON AN ARC OF A CURVE CONCAVE SWLY HAVING A RADIUS OF 110 FT A DELT A ANGLE OF 22-42-47 A CHORD BEARING & DISTANCE OF N 78-37-38 W 43.38 FT TH NLY & WLY ALONG ARC OF CURVE AN ARC DISTANCE OF 43.67 FT TO THE SW COR OF LOT 7 TH N ALONG COMMON LINE BETWEEN LOTS 7.8 130 FT TO THE POB
Levels
- One
Living Area
- 2781.00
Lot Features
- Cleared
- Corner Lot
Area Major
- 34471 - Ocala
Net Operating Income
- 0.00
Occupant Type
- Owner
Open Parking Spaces
- 0.00
Other Expense
- 0.00
Parcel Number
- 2749-002-005
Pool Features
- Gunite
- In Ground
- Pool Sweep
Property Type
- Residential
Roof
- Shingle
School Elementary
- Eighth Street Elem. School
Sewer
- Public Sewer
Style
- Ranch
- Mediterranean
Tax Year
- 2024
Township
- 15S
Utilities
- Cable Connected
- Electricity Connected
- Public
- Sewer Connected
- Water Connected
Views
- 82
Virtual Tour Url
- https://my.matterport.com/show/?m=k4VkGd4kckv&play=1&qs=0&nt=1&brand=0&mls=1&
Water Source
- Public
Year Built
- 1973
Zoning Code
- R1
Listing Data ©2025 Greater Fort Lauderdale REALTORS®
Listings provided courtesy of The Hernando County Association of Realtors MLS.
Listing Data ©2025 REALTOR® Association of Citrus County
Listing Data ©2025 Royal Palm Coast Realtor® Association
The information provided by this website is for the personal, non-commercial use of consumers and may not be used for any purpose other than to identify prospective properties consumers may be interested in purchasing.Display of MLS data is usually deemed reliable but is NOT guaranteed accurate.
Datafeed Last updated on April 20, 2025 @ 12:00 am
©2006-2025 brokerIDXsites.com - https://brokerIDXsites.com
