Share this property:
Contact Tyler Fergerson
Schedule A Showing
Request more information
- Home
- Property Search
- Search results
- 0000 47th Loop, OCALA, FL 34480
Property Photos
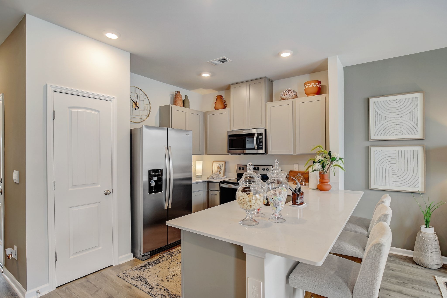

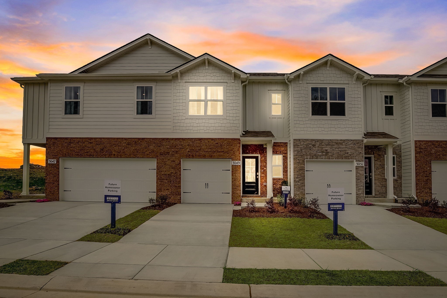
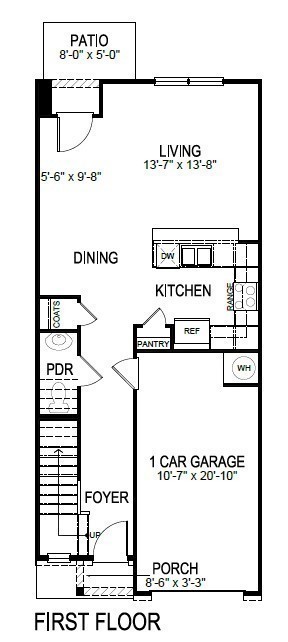
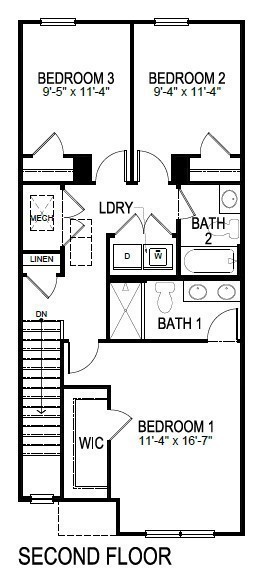
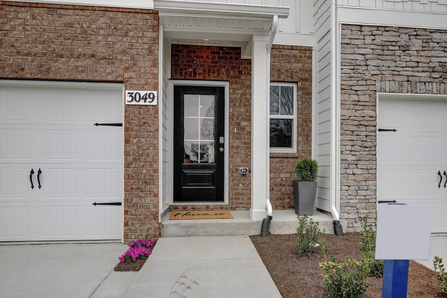
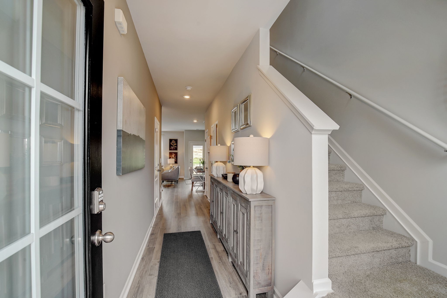
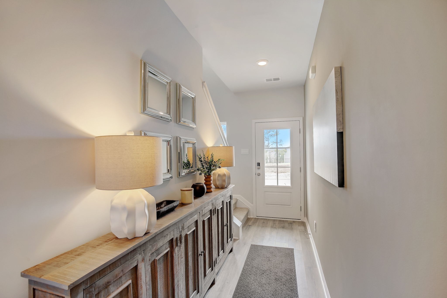
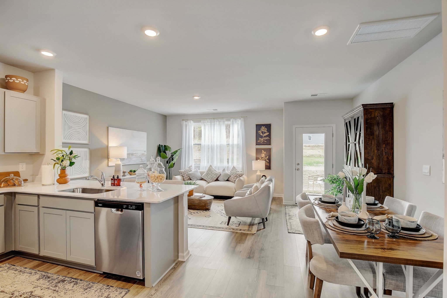
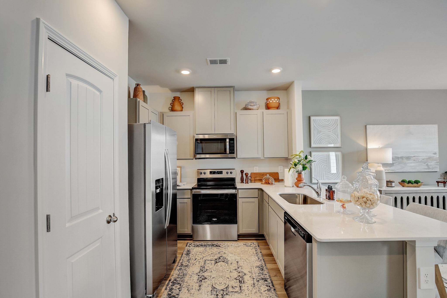
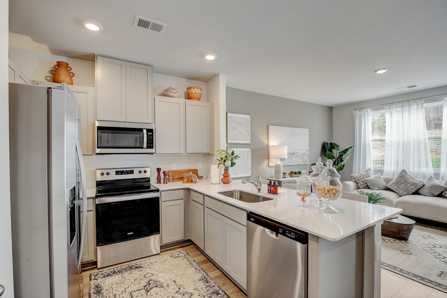
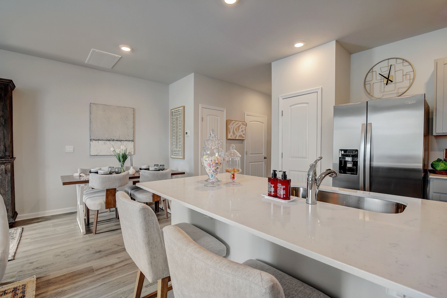
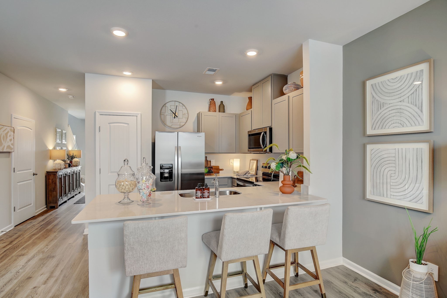
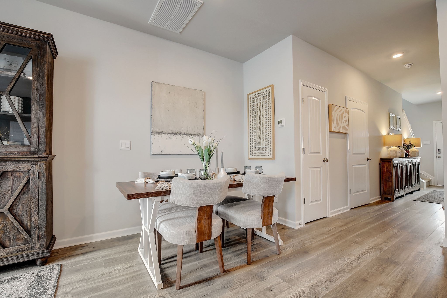
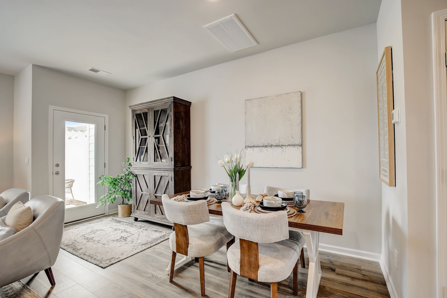
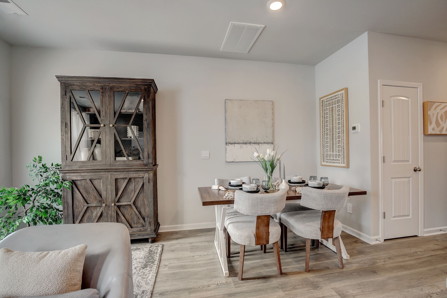
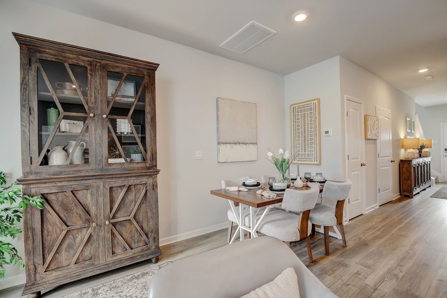
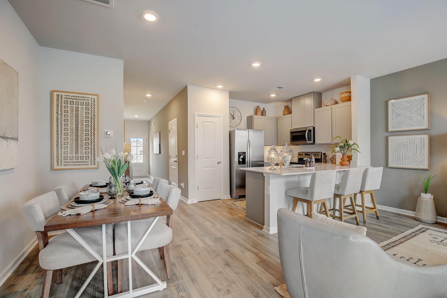
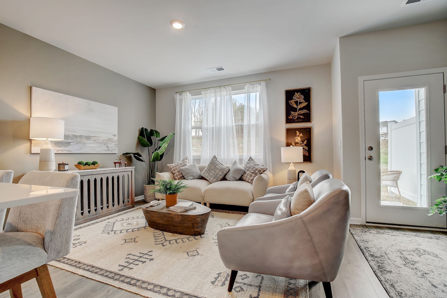
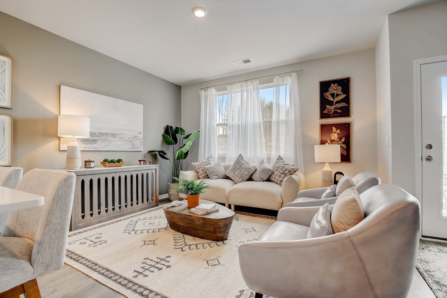
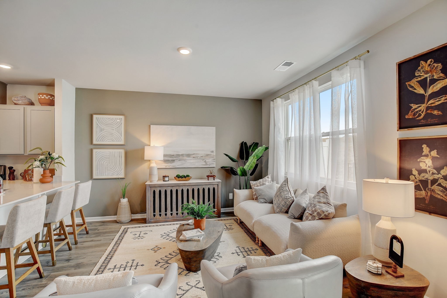
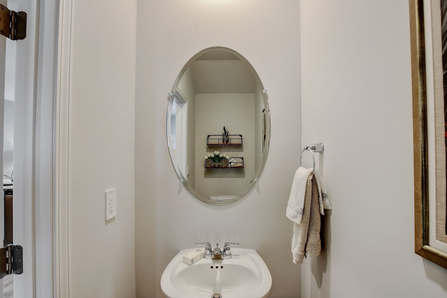
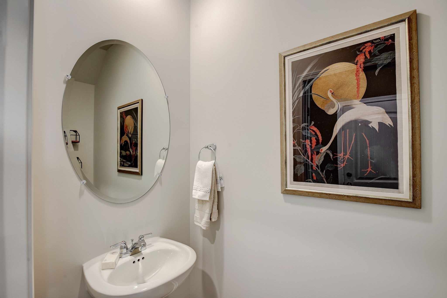
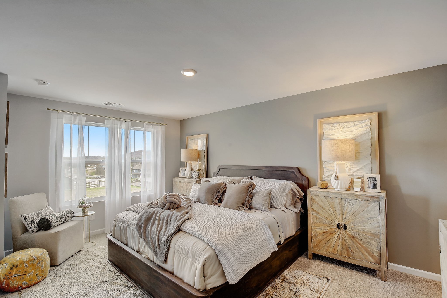
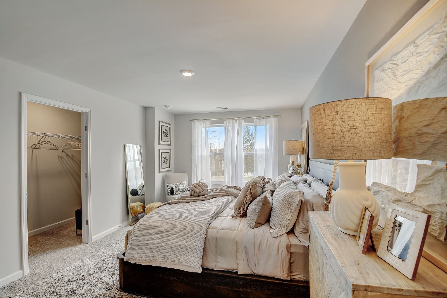
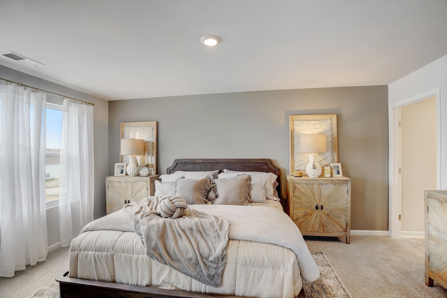
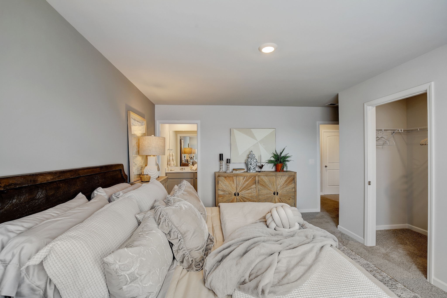
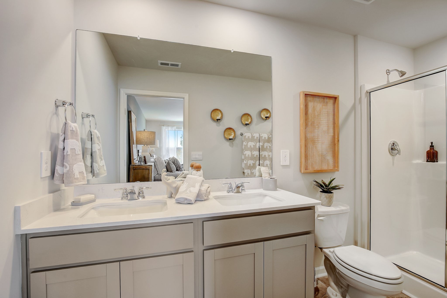
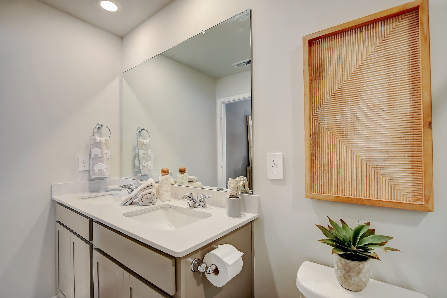
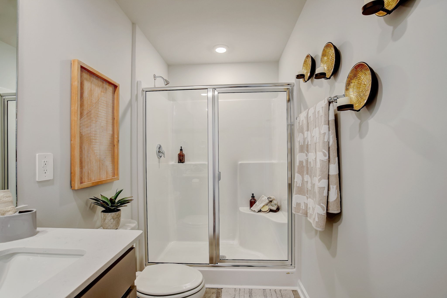
- MLS#: OM695577 ( Residential )
- Street Address: 0000 47th Loop
- Viewed: 165
- Price: $1,495,000
- Price sqft: $328
- Waterfront: No
- Year Built: 2025
- Bldg sqft: 4557
- Bedrooms: 4
- Total Baths: 4
- Full Baths: 3
- 1/2 Baths: 1
- Garage / Parking Spaces: 2
- Days On Market: 56
- Additional Information
- Geolocation: 29.1407 / -82.1304
- County: MARION
- City: OCALA
- Zipcode: 34480
- Subdivision: Bellechase
- Elementary School: Shady Hill Elementary School
- Middle School: Osceola Middle School
- High School: Belleview High School
- Provided by: SELLSTATE NEXT GENERATION REAL
- Contact: Staci Biondini
- 352-387-2383

- DMCA Notice
-
DescriptionPre Construction. To be built. PRE CONSTRUCTION. Buy now and select all of the finishes to give this home your personal touch. Construction time expected to take one year. Located in the Laurels neighborhood of Bellechase. The Veranda model home is the perfect combination of sleek sophistication and functionality. This spacious, two story design offers four spacious bedrooms, three and a half bathrooms, and over 3,500 square feet of living space. The bright and open first floor boasts a contemporary kitchen which overlooks the great room and casual dining space, perfect for nights in with family and entertaining friends alike. Upstairs, the Veranda presents an expansive bonus room with optional wet bar and covered balcony that offers the perfect space for entertaining family and friends in luxurious style. With its modern appliances and sleek finishes, you can host parties of any size with ease. Outdoor living space is made to enjoy all year round with its covered lanai, pool and optional outdoor kitchen. Den offers a private space to work from home. Owners suite includes spa like bathroom featuring a soaking tub and spacious shower, and an oversized closet. Conveniently access under stair storage and utility room through garage.
All
Similar
Features
Appliances
- Bar Fridge
- Built-In Oven
- Cooktop
- Dishwasher
- Disposal
- Gas Water Heater
Home Owners Association Fee
- 460.00
Association Name
- Leland Management
Association Phone
- 407-781-1188
Builder Model
- VERANDA
Builder Name
- AR HOMES BY ARTHUR RUTENBERG
Carport Spaces
- 0.00
Close Date
- 0000-00-00
Cooling
- Central Air
Country
- US
Covered Spaces
- 0.00
Exterior Features
- Balcony
- Irrigation System
- Lighting
Flooring
- Carpet
- Ceramic Tile
- Tile
- Travertine
- Wood
Garage Spaces
- 2.00
Heating
- Central
High School
- Belleview High School
Insurance Expense
- 0.00
Interior Features
- Ceiling Fans(s)
- High Ceilings
- Open Floorplan
- Primary Bedroom Main Floor
- Solid Surface Counters
- Walk-In Closet(s)
- Wet Bar
Legal Description
- SEC 32 TWP 15 RGE 22 PLAT BOOK 7 PAGE 038 LAURELS AT BELLECHASE LOT 5
Levels
- Two
Living Area
- 3570.00
Middle School
- Osceola Middle School
Area Major
- 34480 - Ocala
Net Operating Income
- 0.00
New Construction Yes / No
- Yes
Occupant Type
- Vacant
Open Parking Spaces
- 0.00
Other Expense
- 0.00
Parcel Number
- 30598-01-005
Pets Allowed
- Yes
Pool Features
- In Ground
Property Condition
- Pre-Construction
Property Type
- Residential
Roof
- Shingle
School Elementary
- Shady Hill Elementary School
Sewer
- Public Sewer
Tax Year
- 2024
Township
- 15
Utilities
- Cable Available
- Electricity Connected
- Natural Gas Connected
- Phone Available
- Sewer Connected
- Street Lights
- Underground Utilities
- Water Connected
Views
- 165
Virtual Tour Url
- https://my.matterport.com/show/?m=tCmABWqdAnv&play=1
Water Source
- Public
Year Built
- 2025
Zoning Code
- R1
Listing Data ©2025 Greater Fort Lauderdale REALTORS®
Listings provided courtesy of The Hernando County Association of Realtors MLS.
Listing Data ©2025 REALTOR® Association of Citrus County
Listing Data ©2025 Royal Palm Coast Realtor® Association
The information provided by this website is for the personal, non-commercial use of consumers and may not be used for any purpose other than to identify prospective properties consumers may be interested in purchasing.Display of MLS data is usually deemed reliable but is NOT guaranteed accurate.
Datafeed Last updated on April 18, 2025 @ 12:00 am
©2006-2025 brokerIDXsites.com - https://brokerIDXsites.com
