Share this property:
Contact Tyler Fergerson
Schedule A Showing
Request more information
- Home
- Property Search
- Search results
- 3848 85th Terrace, OCALA, FL 34482
Property Photos
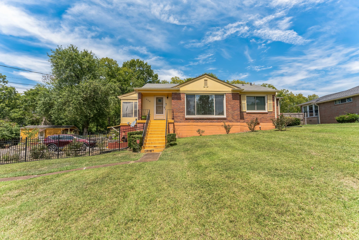

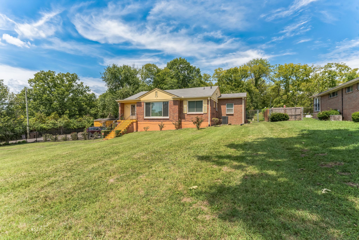
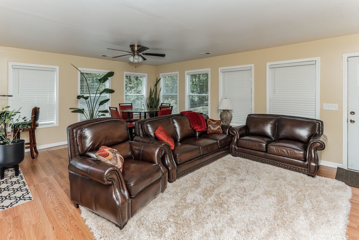
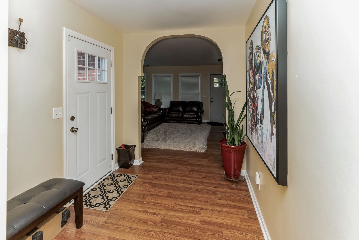
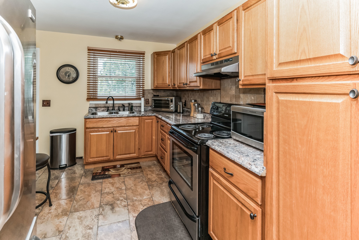
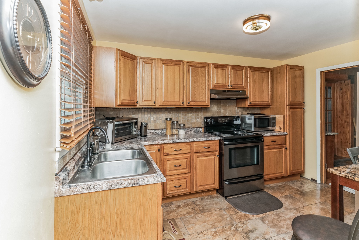
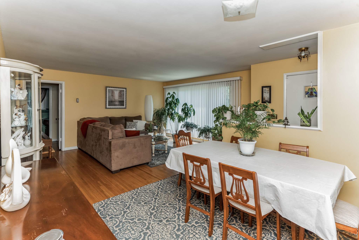
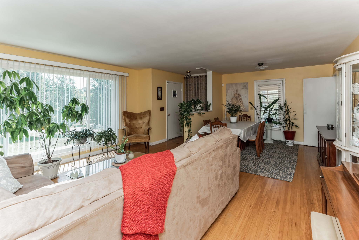
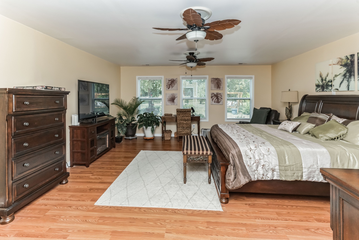
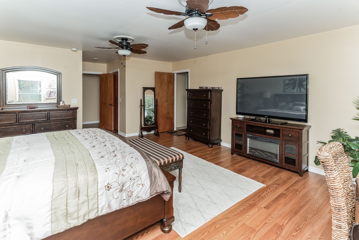
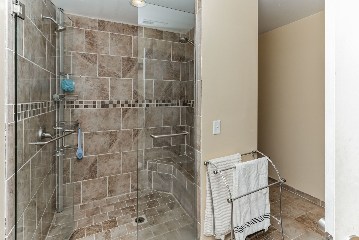
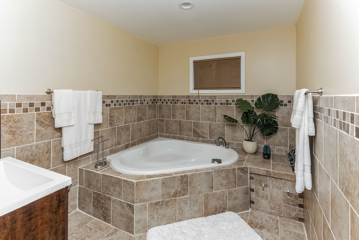
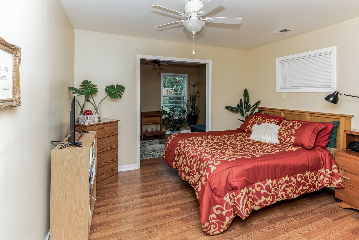
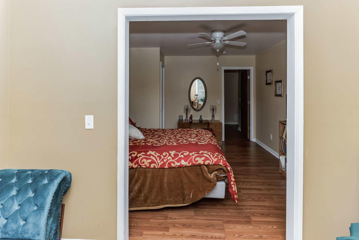
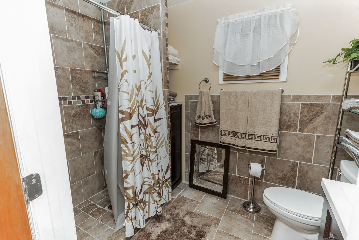
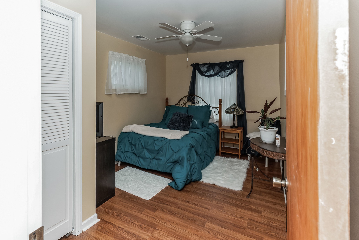
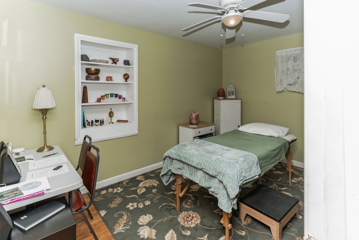
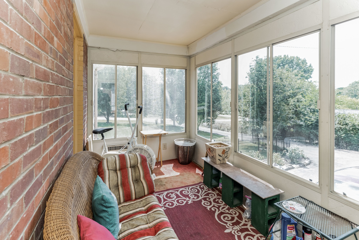
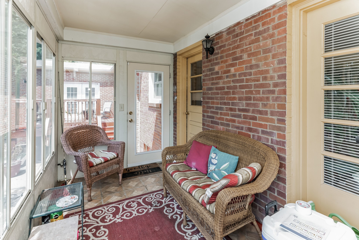
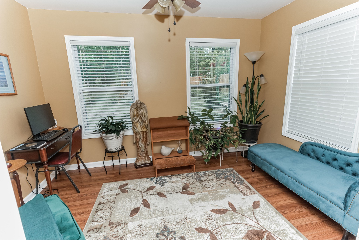
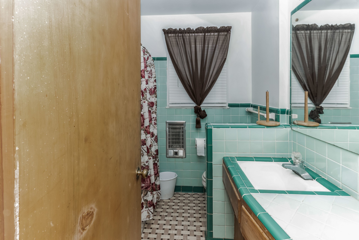
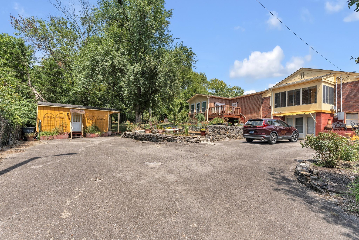
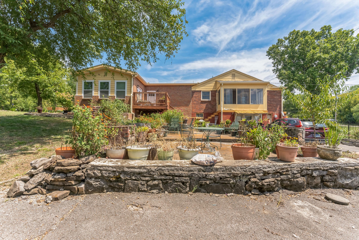
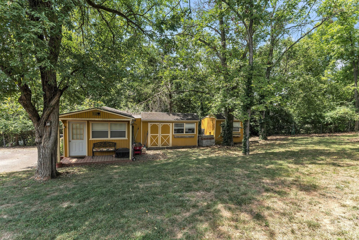
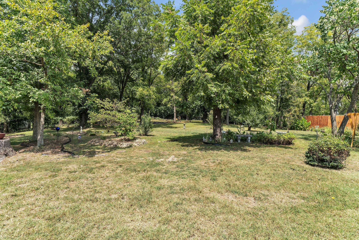
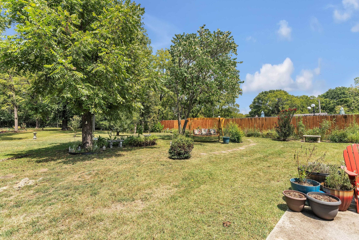
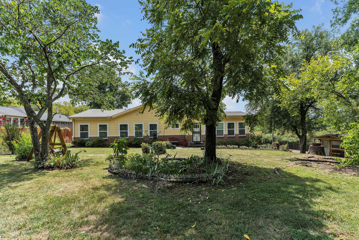
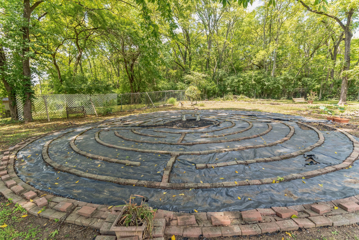
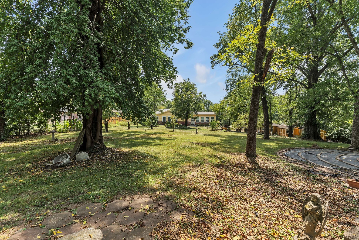
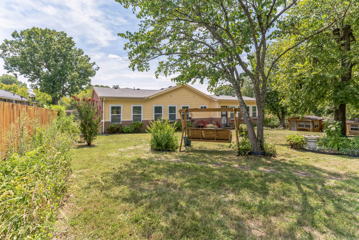
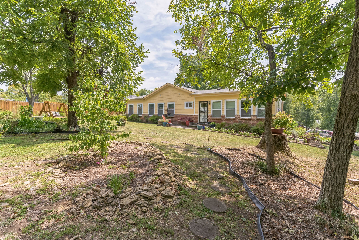
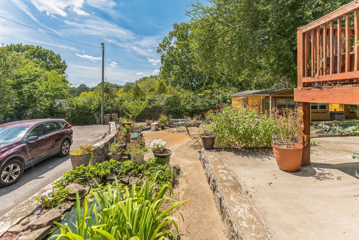
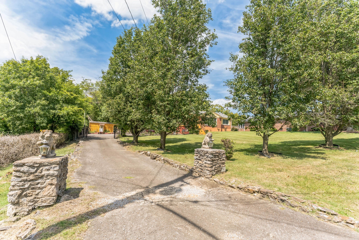
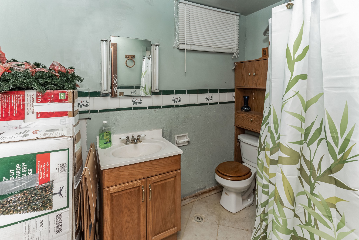
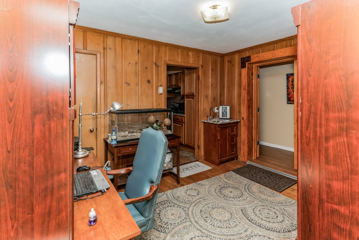
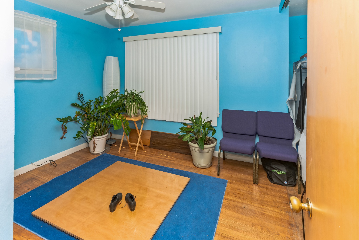
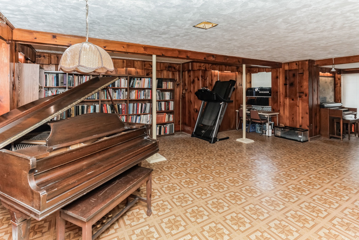
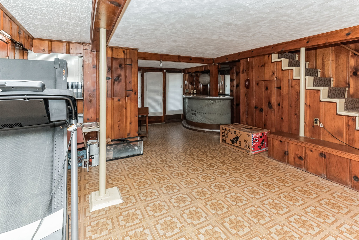
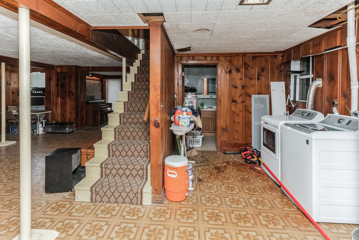
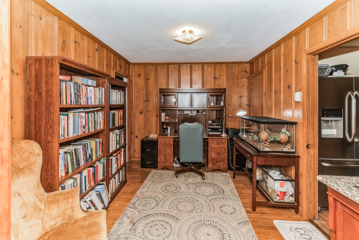
































- MLS#: OM695426 ( Residential )
- Street Address: 3848 85th Terrace
- Viewed: 152
- Price: $3,899,000
- Price sqft: $559
- Waterfront: No
- Year Built: 2008
- Bldg sqft: 6971
- Bedrooms: 4
- Total Baths: 5
- Full Baths: 4
- 1/2 Baths: 1
- Garage / Parking Spaces: 3
- Days On Market: 59
- Additional Information
- Geolocation: 29.2258 / -82.2615
- County: MARION
- City: OCALA
- Zipcode: 34482
- Subdivision: Golden Ocala Un 01
- Provided by: GOLDEN OCALA REAL ESTATE INC
- Contact: Katie Moon
- 352-369-6969

- DMCA Notice
-
DescriptionOne of a kind setting: gorgeous & renovated 4 bedroom & 4 1/2 bath plus office home on 1+ acres of land over looking the exquisite Golden Ocala Golf & Equestrian Club golf course! The floor to ceiling windows offer picturesque views of the mature Oak trees & the 13th fairway showcasing a replica hole & wall from the famous St. Andrews golf course. Grand ceilings welcome you to the entry, formal living room w/ gas fireplace, formal dining area & wet bar. The gourmet kitchen has been recently modernized with new quartz counter tops, backsplash, new islands & newer high end appliances including gas cook top, & boasts a large walk in pantry. The living room is shaped by floor to ceiling glass retracting sliding doors that open seamlessly to the recently renovated generous patio & pool area. The primary suite is over sized with gorgeous views, his & hers walk in closets & stately 7 piece bathroom including his & hers toilet rooms. Many upgrades have been done inside the house including plantation shutters throughout, custom closet systems, updated light fixtures, newer high end flooring, & custom floor to ceiling book shelf in office. The exquisite lanai area includes a recently refinished pool w/ waterfall, tanning ledge & spa, outdoor kitchen w/ grille, newer pool equipment, & the lanai cage/screen has been replaced. Additionally, the gutters have been upgraded to 6, new landscaping package with lighting installed, & the front driveway pavers have been resealed. The Golden Ocala Golf & Equestrian Club is well located next door to the World Equestrian Center & boasts many on site amenities such as 27 holes of golf, 2 club houses, an equestrian center, fitness center, spa, resort style pool, 3 restaurants, tennis club & more! Please see the attached property upgrades & features list.
All
Similar
Features
Appliances
- Cooktop
- Dishwasher
- Disposal
- Dryer
- Range
- Refrigerator
- Washer
Association Amenities
- Clubhouse
- Gated
- Vehicle Restrictions
Home Owners Association Fee
- 1125.00
Home Owners Association Fee Includes
- Management
Association Name
- Leland Management/ Carla de Yorgi
Association Phone
- 352-653-2034
Carport Spaces
- 0.00
Close Date
- 0000-00-00
Cooling
- Central Air
Country
- US
Covered Spaces
- 0.00
Exterior Features
- Outdoor Grill
- Rain Gutters
- Sliding Doors
Flooring
- Travertine
Garage Spaces
- 3.00
Heating
- Central
Insurance Expense
- 0.00
Interior Features
- Ceiling Fans(s)
- Coffered Ceiling(s)
- Eat-in Kitchen
- High Ceilings
- Primary Bedroom Main Floor
- Stone Counters
- Walk-In Closet(s)
Legal Description
- SEC 36 TWP 14 RGE 20 PLAT BOOK W PAGE 75 GOLDEN OCALA UNIT ONE (REVISED) LOT V36 AKA LOT 4 BLK B GOLDEN OCALA UNIT 1 W-75
Levels
- One
Living Area
- 4657.00
Area Major
- 34482 - Ocala
Net Operating Income
- 0.00
Occupant Type
- Owner
Open Parking Spaces
- 0.00
Other Expense
- 0.00
Parcel Number
- 12670-036-00
Pets Allowed
- Yes
Pool Features
- Heated
- In Ground
- Screen Enclosure
Property Condition
- Completed
Property Type
- Residential
Roof
- Tile
Sewer
- Public Sewer
Tax Year
- 2024
Township
- 14S
Utilities
- Cable Connected
- Electricity Connected
- Natural Gas Connected
View
- Golf Course
- Trees/Woods
Views
- 152
Virtual Tour Url
- https://www.propertypanorama.com/instaview/stellar/OM695426
Water Source
- Private
Year Built
- 2008
Zoning Code
- PUD
Listing Data ©2025 Greater Fort Lauderdale REALTORS®
Listings provided courtesy of The Hernando County Association of Realtors MLS.
Listing Data ©2025 REALTOR® Association of Citrus County
Listing Data ©2025 Royal Palm Coast Realtor® Association
The information provided by this website is for the personal, non-commercial use of consumers and may not be used for any purpose other than to identify prospective properties consumers may be interested in purchasing.Display of MLS data is usually deemed reliable but is NOT guaranteed accurate.
Datafeed Last updated on April 20, 2025 @ 12:00 am
©2006-2025 brokerIDXsites.com - https://brokerIDXsites.com
