Share this property:
Contact Tyler Fergerson
Schedule A Showing
Request more information
- Home
- Property Search
- Search results
- 15052 43rd Terrace Road, OCALA, FL 34473
Property Photos
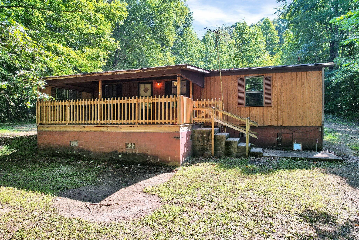

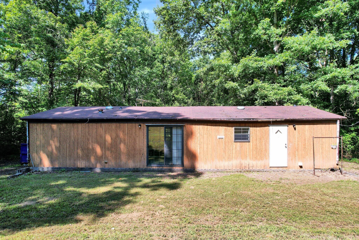
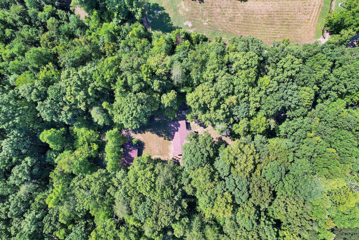
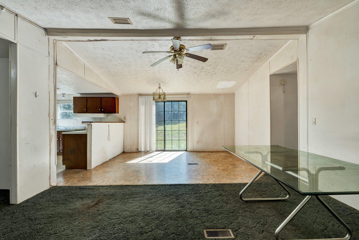
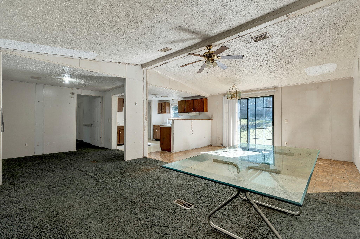
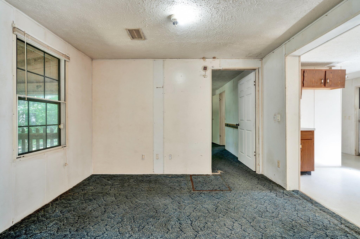
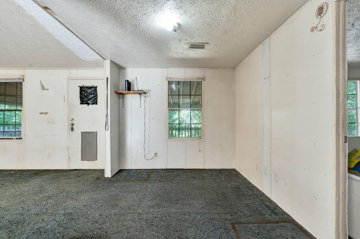
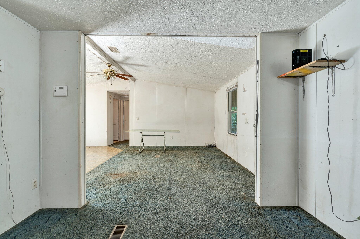
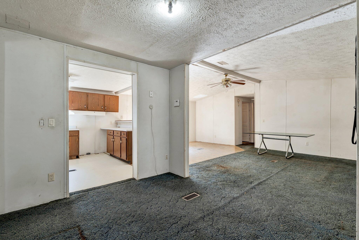
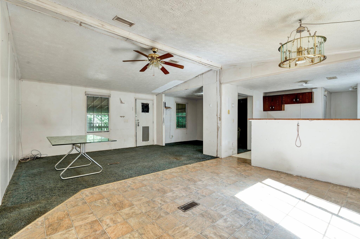
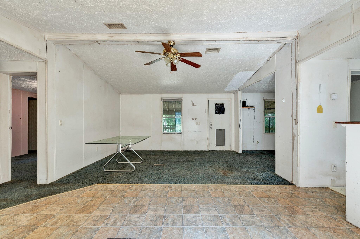
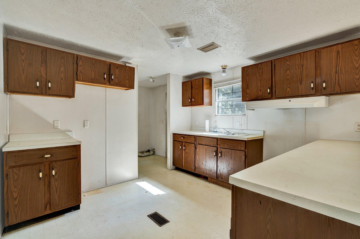
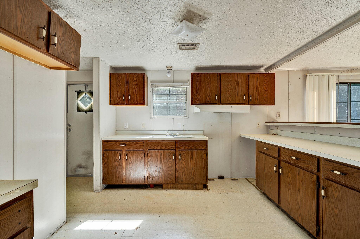
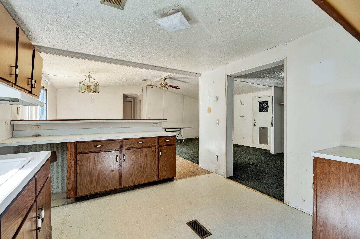
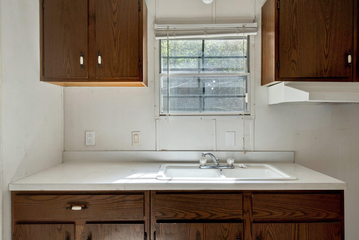
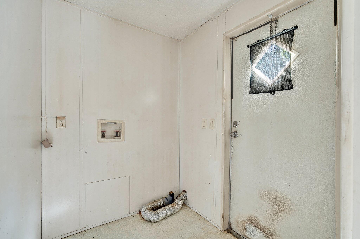
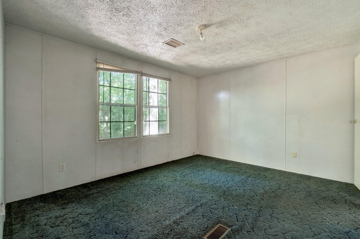
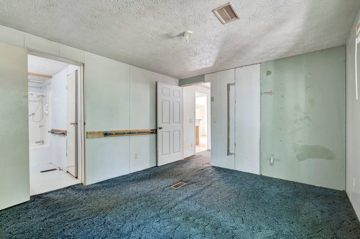
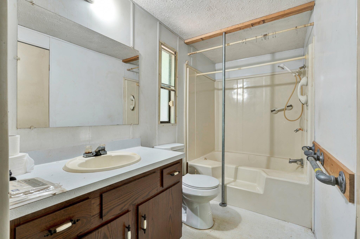
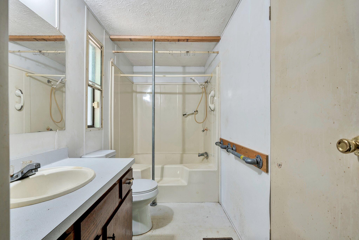
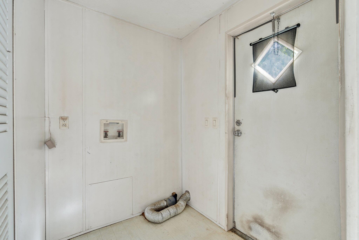
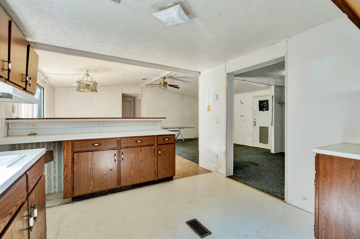
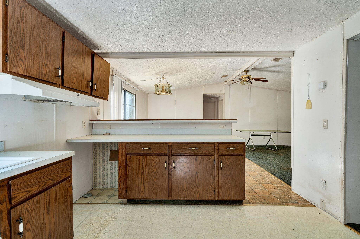
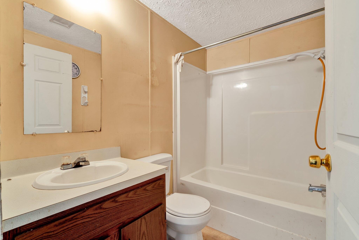
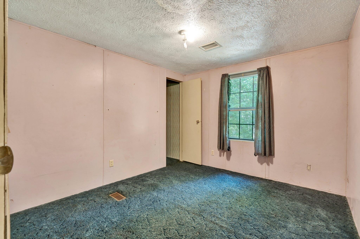
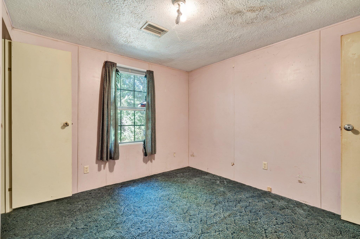
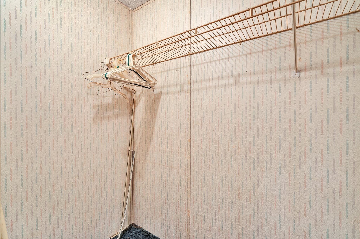
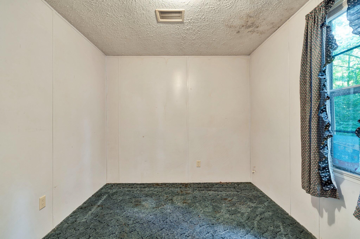
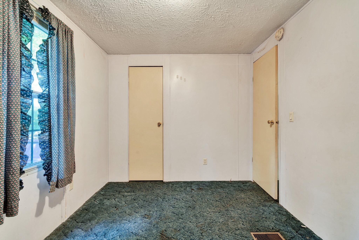
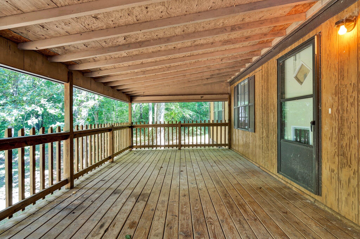
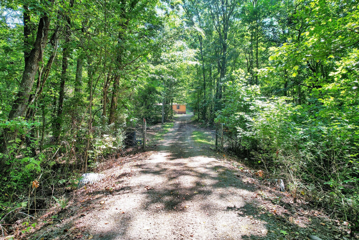
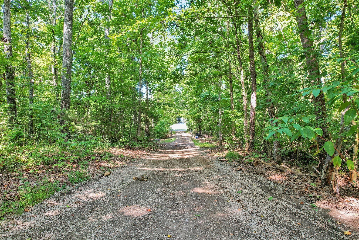
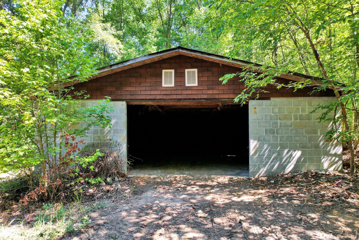
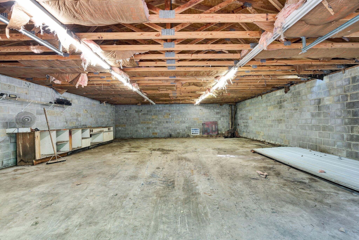
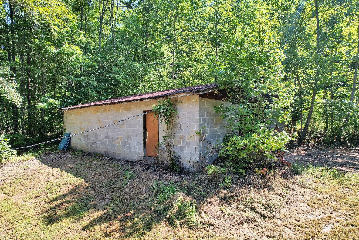
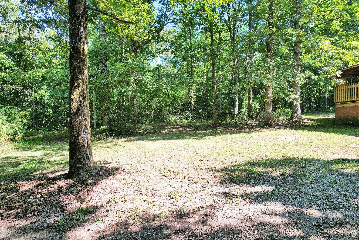
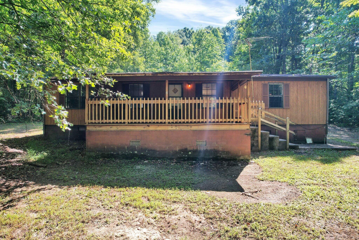
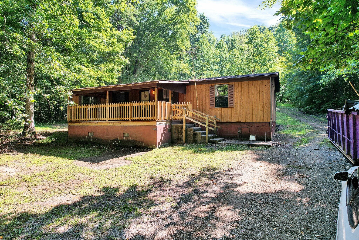
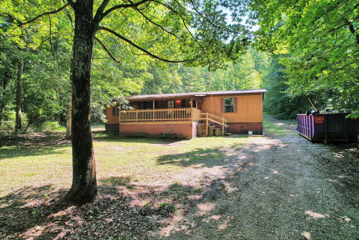
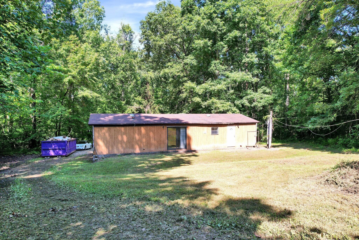
- MLS#: OM694881 ( Residential )
- Street Address: 15052 43rd Terrace Road
- Viewed: 99
- Price: $269,900
- Price sqft: $146
- Waterfront: No
- Year Built: 1979
- Bldg sqft: 1849
- Bedrooms: 2
- Total Baths: 2
- Full Baths: 2
- Garage / Parking Spaces: 2
- Days On Market: 66
- Additional Information
- Geolocation: 29.0033 / -82.1932
- County: MARION
- City: OCALA
- Zipcode: 34473
- Subdivision: Marion Oaks Un 02
- Elementary School: Sunrise Elementary School M
- Middle School: Horizon Academy/Mar Oaks
- High School: Marion Virtual Franchise M
- Provided by: KELLER WILLIAMS CORNERSTONE RE
- Contact: Chad MacBlain
- 352-369-4044

- DMCA Notice
-
DescriptionCompletely remodeled in 2024, this beautifully updated 2 bedroom, 2 bath pool home offers 1,404 sq.ft of modern living space. Every detail has been carefully upgraded, including new plumbing, electrical, kitchens cabinets and fixtures. The home also features New luxury flooring, a New HVAC system and New water heater, all installed in 2023. Also a new roof was added in 2021 for additional peace of mind. The formal living and dining areas flow seamlessly into a spacious family room, creating an inviting and functional layout. Gorgeous kitchen offers tons of cabinet space, ample counters and stainless steel appliancesperfect for cooking and entertaining. Large primary suite offers ample space along with a walk in closet and en suite bathroom featuring high end finishes and modern design. Split floor plan with the spacious guest bedroom conveniently located near the guest bath, which includes a tiled shower, plus a large hallway closet for extra storage. Sliding glass doors open to a screened in heated saltwater pool, perfect for relaxing and cooling down on the hot summer days. Several patios provide additional outdoor living spaces, ideal for enjoying the peaceful surroundings. The one car garage includes a convenient laundry area, while an outdoor shed provides additional storage space. Every inch of this property has been thoughtfully updated, making it truly move in ready. Schedule a showing today to see all that this home has to offer!
All
Similar
Features
Appliances
- Dishwasher
- Dryer
- Electric Water Heater
- Microwave
- Range
- Refrigerator
- Washer
Home Owners Association Fee
- 0.00
Carport Spaces
- 0.00
Close Date
- 0000-00-00
Cooling
- Central Air
- Wall/Window Unit(s)
Country
- US
Covered Spaces
- 0.00
Exterior Features
- Private Mailbox
- Rain Gutters
Flooring
- Carpet
- Laminate
- Tile
Garage Spaces
- 2.00
Heating
- Central
High School
- Marion Virtual Franchise-M
Insurance Expense
- 0.00
Interior Features
- Ceiling Fans(s)
- Primary Bedroom Main Floor
- Solid Wood Cabinets
- Split Bedroom
- Thermostat
- Walk-In Closet(s)
Legal Description
- SEC 22 TWP 17 RGE 21 PLAT BOOK O PAGE 019 MARION OAKS UNIT 2 BLK 101 LOT 6
Levels
- One
Living Area
- 1404.00
Lot Features
- Cleared
- Landscaped
- Level
- Paved
Middle School
- Horizon Academy/Mar Oaks
Area Major
- 34473 - Ocala
Net Operating Income
- 0.00
Occupant Type
- Owner
Open Parking Spaces
- 0.00
Other Expense
- 0.00
Other Structures
- Shed(s)
Parcel Number
- 8002-0101-06
Parking Features
- Garage Door Opener
- Off Street
Pets Allowed
- Cats OK
- Dogs OK
- Yes
Pool Features
- Chlorine Free
- Heated
- In Ground
- Salt Water
- Screen Enclosure
Possession
- Close Of Escrow
Property Type
- Residential
Roof
- Shingle
School Elementary
- Sunrise Elementary School-M
Sewer
- Public Sewer
Tax Year
- 2024
Township
- 17S
Utilities
- BB/HS Internet Available
- Cable Available
- Electricity Connected
- Public
- Sewer Connected
- Water Connected
View
- Trees/Woods
Views
- 99
Virtual Tour Url
- https://app.cloudpano.com/tours/VLbFIV9D9
Water Source
- Public
Year Built
- 1979
Zoning Code
- R1
Listing Data ©2025 Greater Fort Lauderdale REALTORS®
Listings provided courtesy of The Hernando County Association of Realtors MLS.
Listing Data ©2025 REALTOR® Association of Citrus County
Listing Data ©2025 Royal Palm Coast Realtor® Association
The information provided by this website is for the personal, non-commercial use of consumers and may not be used for any purpose other than to identify prospective properties consumers may be interested in purchasing.Display of MLS data is usually deemed reliable but is NOT guaranteed accurate.
Datafeed Last updated on April 21, 2025 @ 12:00 am
©2006-2025 brokerIDXsites.com - https://brokerIDXsites.com
