Share this property:
Contact Tyler Fergerson
Schedule A Showing
Request more information
- Home
- Property Search
- Search results
- 35 Locust Radial Circle, OCALA, FL 34472
Property Photos
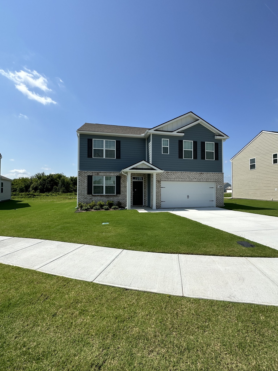

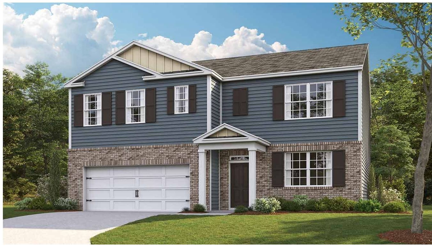
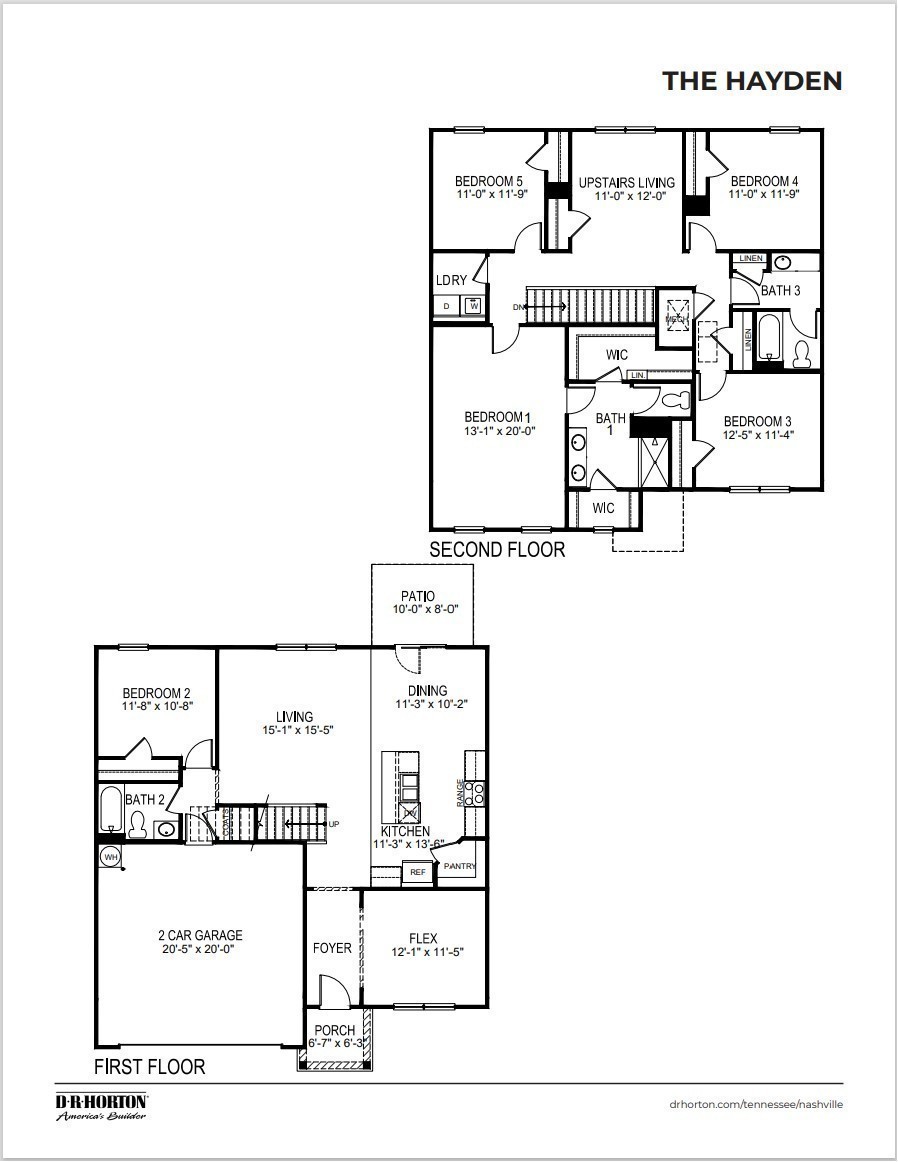
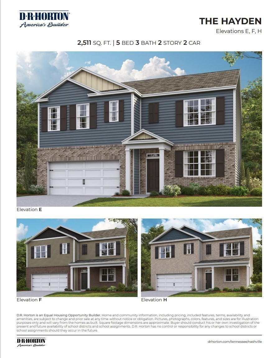
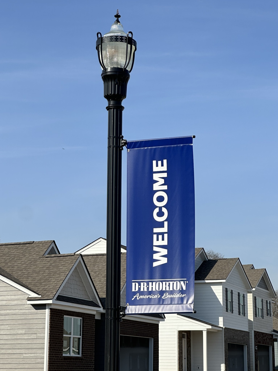
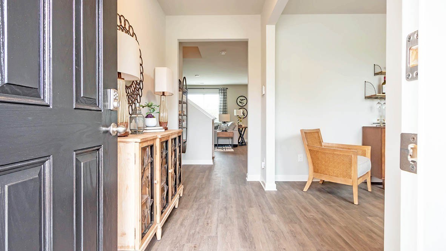
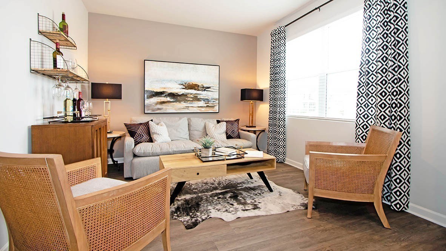
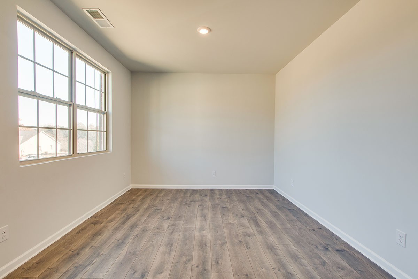
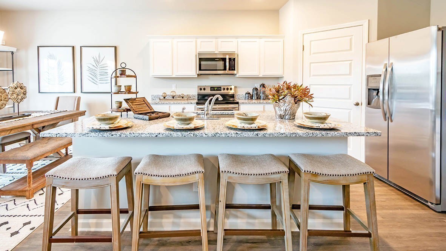
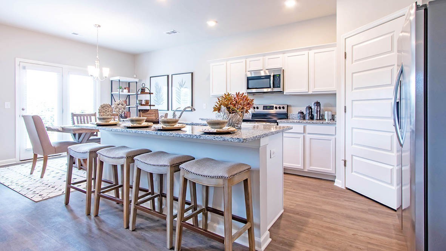
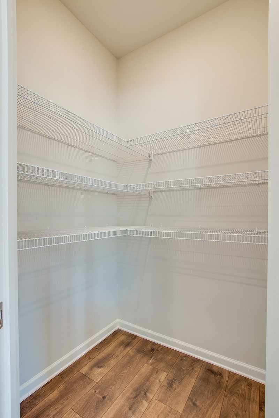
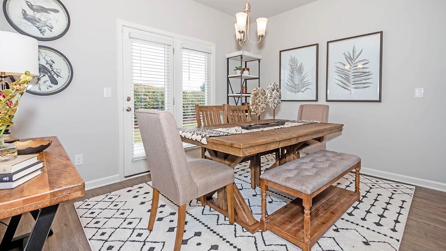
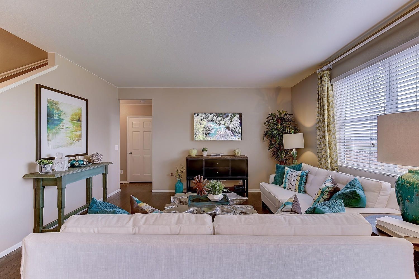
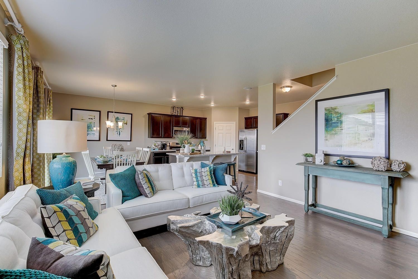
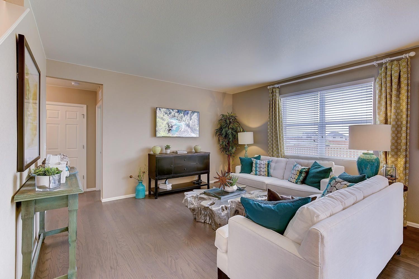
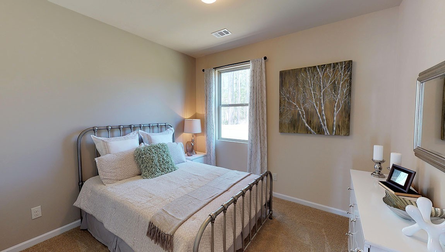
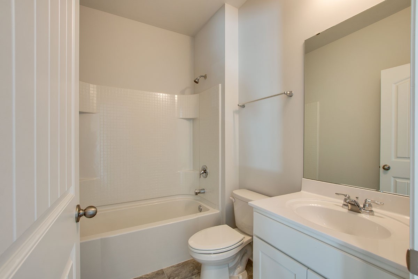
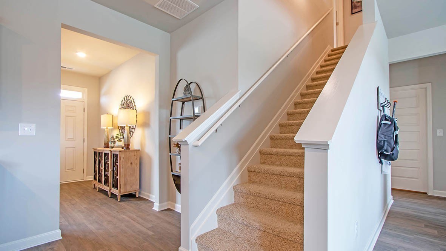
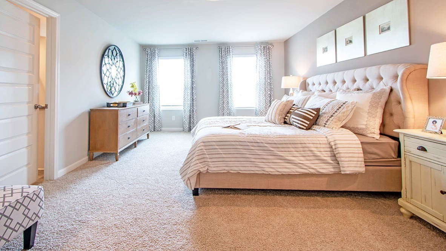
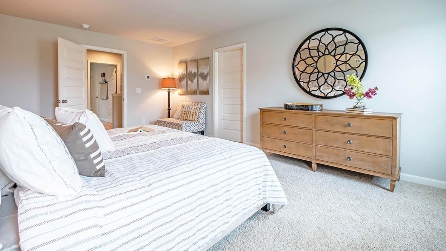
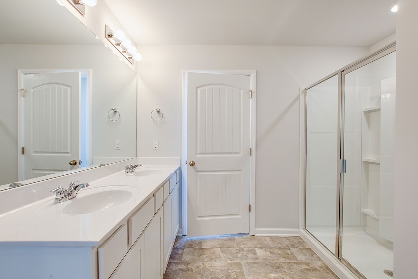
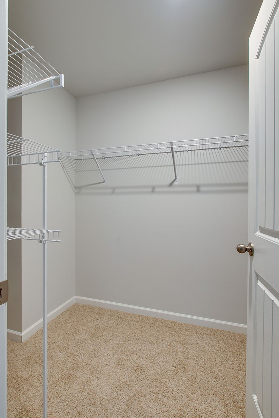
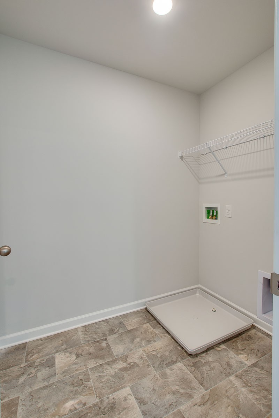
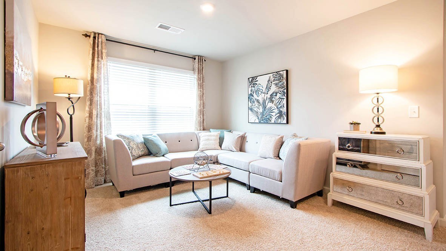
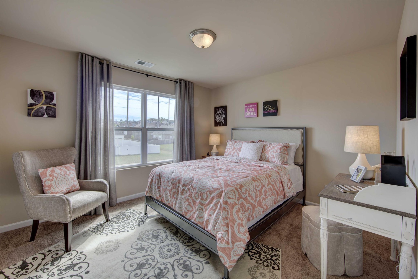
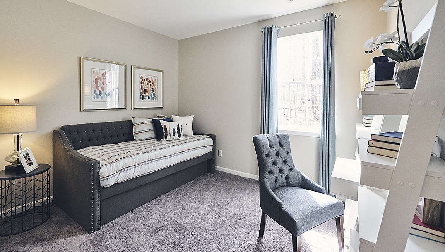
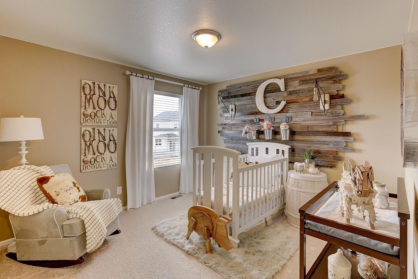
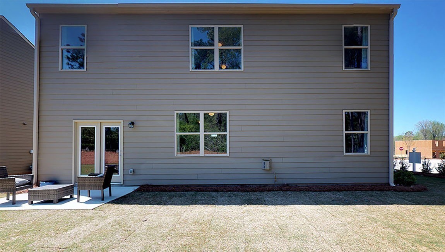
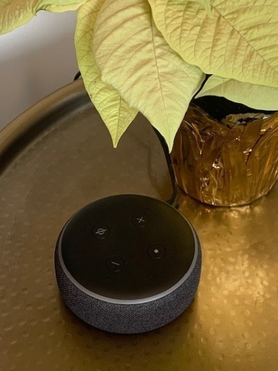
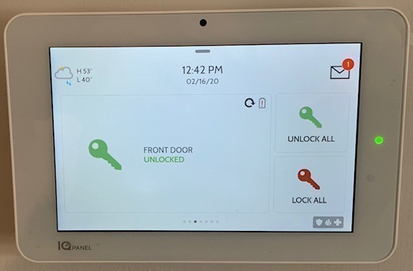
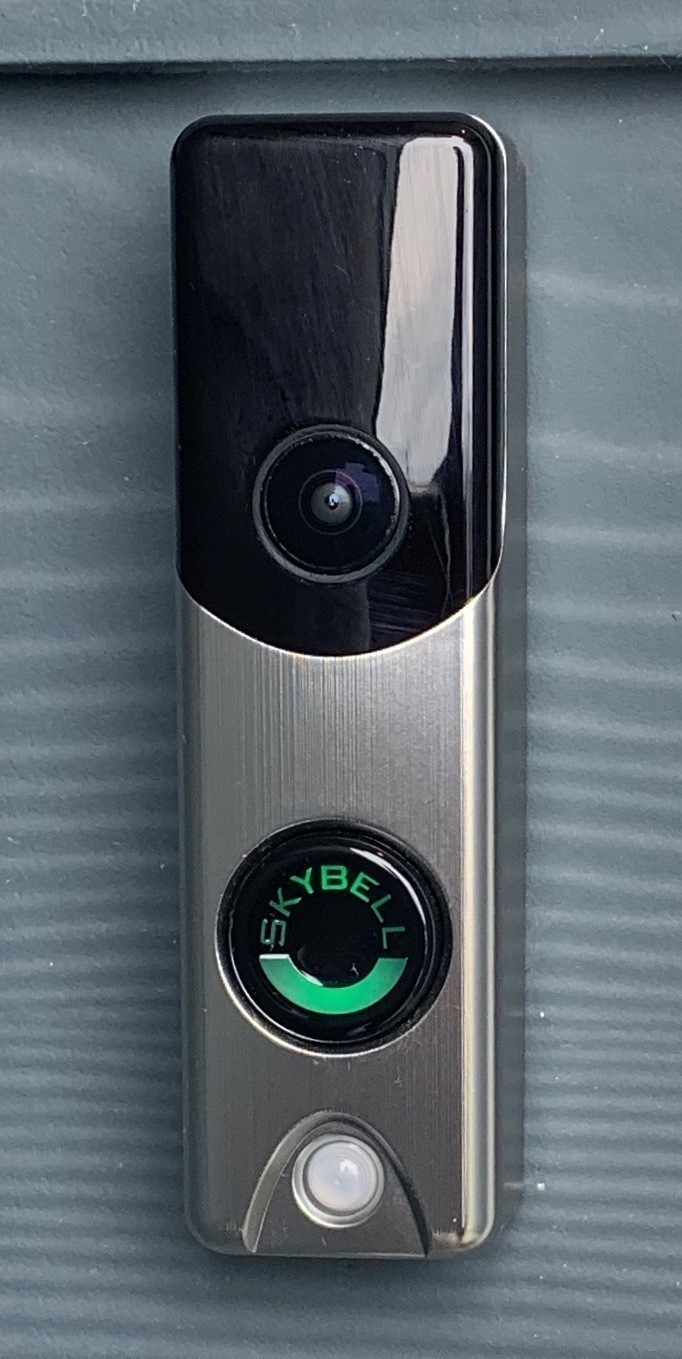
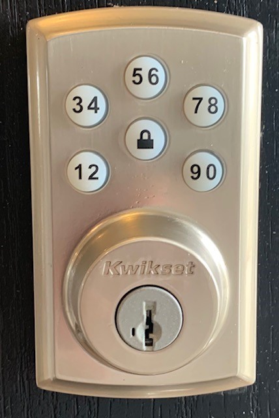
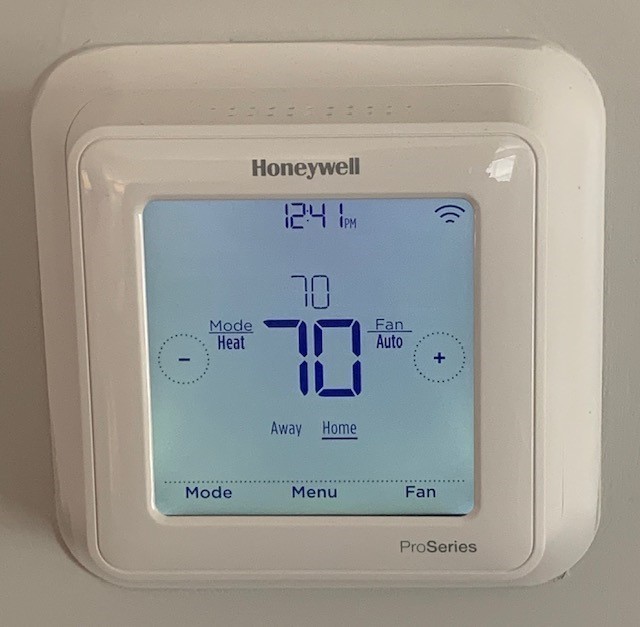
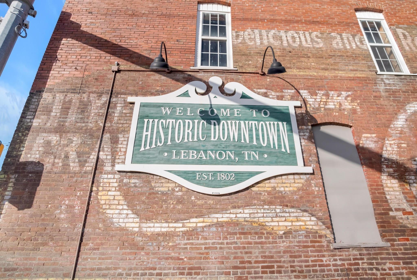
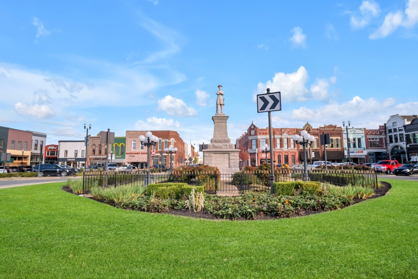
- MLS#: OM694188 ( Residential )
- Street Address: 35 Locust Radial Circle
- Viewed: 139
- Price: $329,950
- Price sqft: $118
- Waterfront: No
- Year Built: 2025
- Bldg sqft: 2791
- Bedrooms: 4
- Total Baths: 2
- Full Baths: 2
- Garage / Parking Spaces: 2
- Days On Market: 82
- Additional Information
- Geolocation: 29.0747 / -81.9615
- County: MARION
- City: OCALA
- Zipcode: 34472
- Subdivision: 2silver Spgs Shores Un 51
- Elementary School: Emerald Shores
- Middle School: Lake Weir
- High School: Lake Weir
- Provided by: ADAMS HOMES REALTY INC
- Contact: Debbie Owings
- 352-592-7513

- DMCA Notice
-
DescriptionUnder construction. This home qualifies for a low interest rate buydown promotion when buyer closes with a seller approved lender and signs a contract by 5pm on 5/4/25. Estimated completion apr/may barring any unforeseen setbacks in materials or labor. Spacious split and open floorplan. House has a separate living room which could be used as a home office, craft room, den or playroom. You will love the additional height of the tray ceiling complete with crown molding in the master bedroom. Separate tiled shower in the master bath in addition to a garden tub, stainless appliances, mini blind insert in rear doors to covered lanai. Tile flooring in all wet areas, taexx in wall pest control system. Pull down attic stairs in garage! Builder warranty! Closing costs paid when using seller approved lenders.
All
Similar
Features
Appliances
- Dishwasher
- Disposal
- Electric Water Heater
- Microwave
- Range
Home Owners Association Fee
- 0.00
Builder Model
- 2169A
Builder Name
- Adams Homes of NW FL
Carport Spaces
- 0.00
Close Date
- 0000-00-00
Cooling
- Central Air
Country
- US
Covered Spaces
- 0.00
Exterior Features
- Other
Flooring
- Carpet
- Tile
Garage Spaces
- 2.00
Heating
- Central
- Electric
- Heat Pump
High School
- Lake Weir High School
Insurance Expense
- 0.00
Interior Features
- Crown Molding
- High Ceilings
- In Wall Pest System
- Open Floorplan
- Split Bedroom
- Tray Ceiling(s)
- Walk-In Closet(s)
Legal Description
- SEC 25 TWP 16 RGE 23 PLAT BOOK J PAGE 360 SILVER SPRINGS SHORES UNIT 51 BLK 1612 LOT 10
Levels
- One
Living Area
- 2151.00
Middle School
- Lake Weir Middle School
Area Major
- 34472 - Ocala
Net Operating Income
- 0.00
New Construction Yes / No
- Yes
Occupant Type
- Vacant
Open Parking Spaces
- 0.00
Other Expense
- 0.00
Parcel Number
- 9051-1612-10
Property Condition
- Under Construction
Property Type
- Residential
Roof
- Shingle
School Elementary
- Emerald Shores Elem. School
Sewer
- Septic Tank
Tax Year
- 2024
Township
- 16S
Utilities
- Electricity Connected
- Sewer Connected
- Water Connected
Views
- 139
Virtual Tour Url
- https://www.propertypanorama.com/instaview/stellar/OM694188
Water Source
- Well
Year Built
- 2025
Zoning Code
- R1
Listing Data ©2025 Greater Fort Lauderdale REALTORS®
Listings provided courtesy of The Hernando County Association of Realtors MLS.
Listing Data ©2025 REALTOR® Association of Citrus County
Listing Data ©2025 Royal Palm Coast Realtor® Association
The information provided by this website is for the personal, non-commercial use of consumers and may not be used for any purpose other than to identify prospective properties consumers may be interested in purchasing.Display of MLS data is usually deemed reliable but is NOT guaranteed accurate.
Datafeed Last updated on April 24, 2025 @ 12:00 am
©2006-2025 brokerIDXsites.com - https://brokerIDXsites.com
