Share this property:
Contact Tyler Fergerson
Schedule A Showing
Request more information
- Home
- Property Search
- Search results
- 12000 Highway 475, OCALA, FL 34480
Property Photos
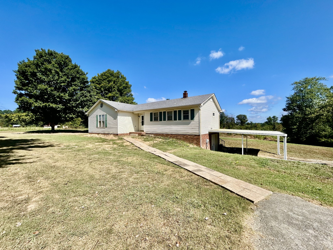

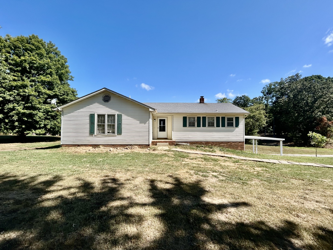
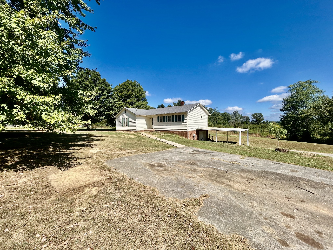
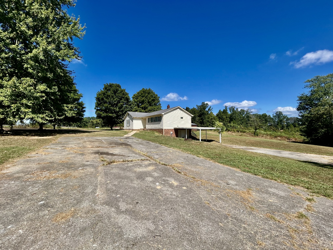
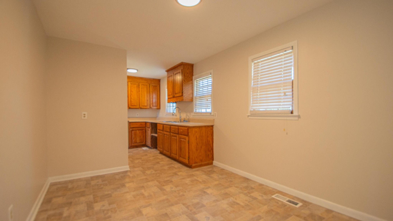
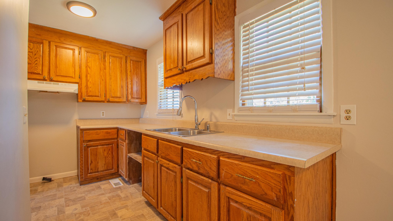
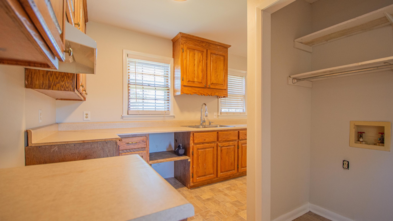
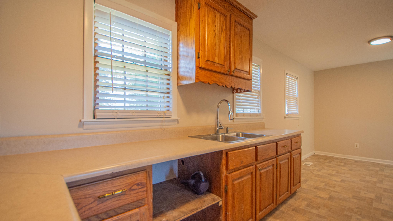
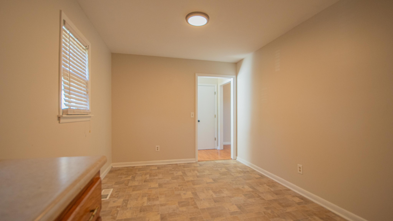
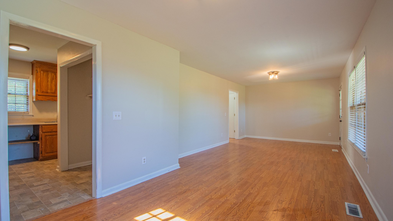
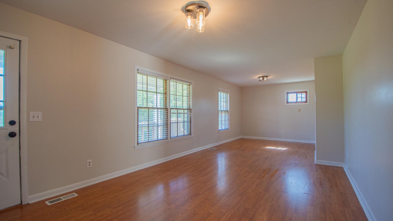
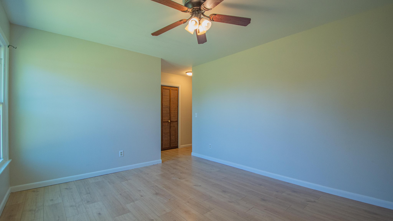
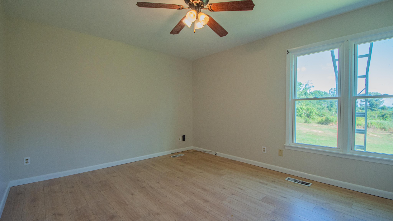
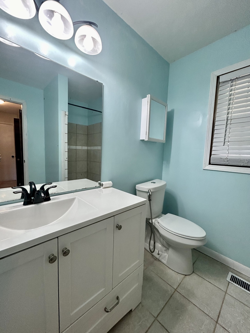
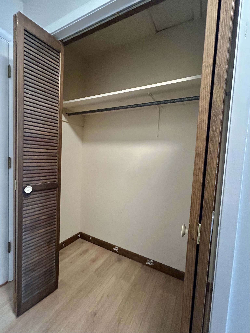
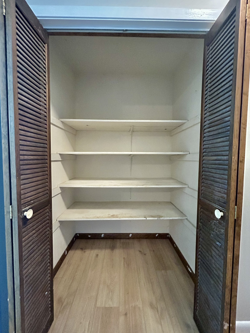
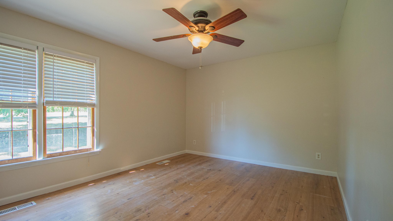
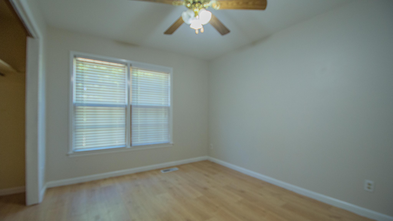
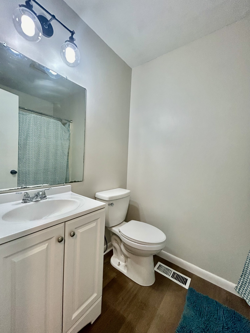
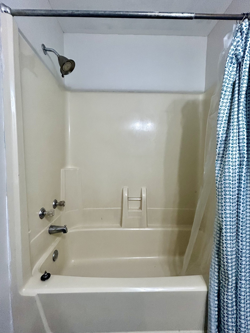
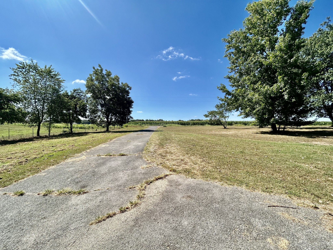
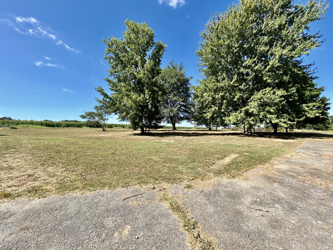
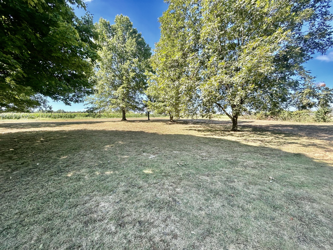
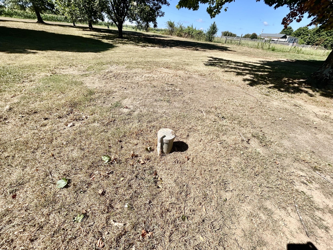
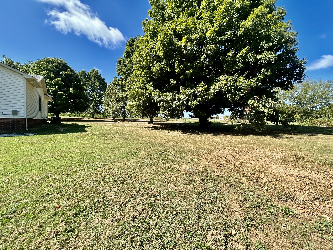
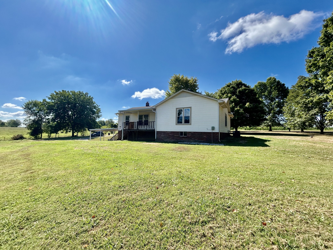
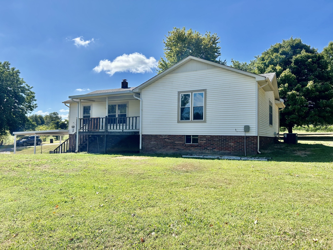
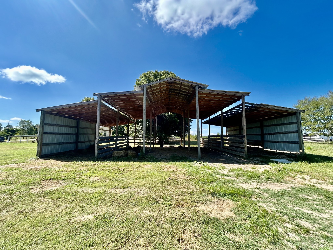
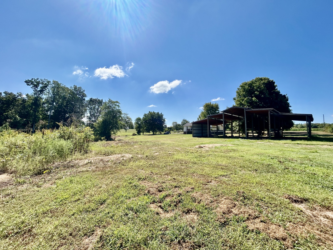
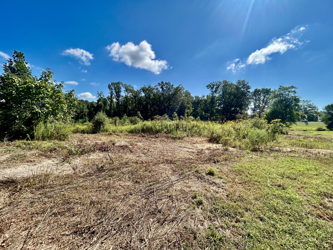
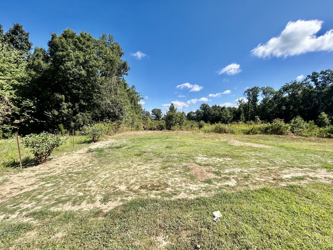
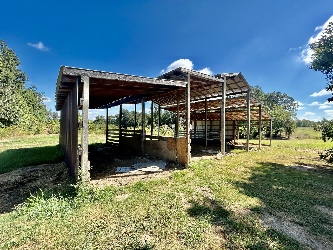
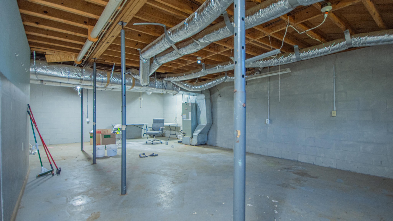
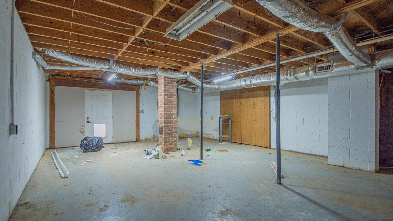
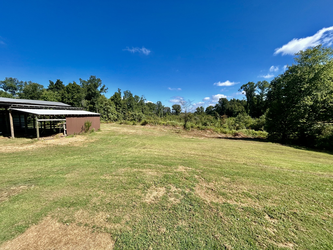
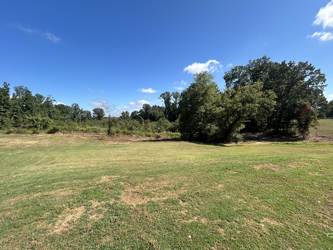
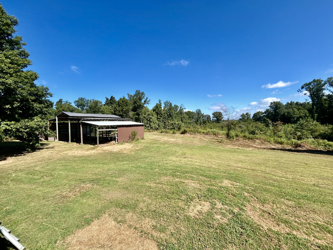
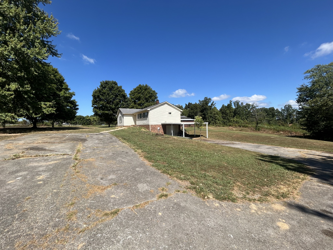













































- MLS#: OM693961 ( Residential )
- Street Address: 12000 Highway 475
- Viewed: 199
- Price: $1,952,100
- Price sqft: $479
- Waterfront: No
- Year Built: 2016
- Bldg sqft: 4079
- Bedrooms: 4
- Total Baths: 4
- Full Baths: 3
- 1/2 Baths: 1
- Garage / Parking Spaces: 2
- Days On Market: 79
- Additional Information
- Geolocation: 29.047 / -82.1305
- County: MARION
- City: OCALA
- Zipcode: 34480
- Subdivision: None
- Elementary School: Horizon Academy/Mar Oaks
- Middle School: Belleview Middle School
- High School: Belleview High School
- Provided by: JOAN PLETCHER
- Contact: Joan Pletcher
- 352-804-8989

- DMCA Notice
-
DescriptionDEEDED GREENWAY ACCESS TO THE FLORIDA GREENWAYS AND TRAILS Unlock the door to unparalleled living with this extraordinary estate nestled on over 10 acres of pristine Central Florida countryside. This is not just a home; it is a statement of luxury living designed for those who demand the absolute best in both style and equestrian. This stunning property offers the perfect blend of luxury living and equestrian amenities designed to provide serenity and function. A custom electric gate welcomes you as you drive to the elegant circular driveway that greets you at the residence. At the center of this magnificent property lies a beautifully crafted 4 bedroom, 3.5 bath home, thoughtfully surrounded by exquisite landscaping. Inside, the open, split bedroom design is enhanced by soaring cathedral ceilings, creating a refreshing and spacious ambiance. Expansive windows invite natural light into every corner while offering spectacular views of the surrounding landscape. The main living area boasts a striking floor to ceiling stacked stone gas fireplace, complemented by charming wood beamed ceilings. French doors seamlessly connect you to the expansive back patio, perfect for outdoor relaxation or entertaining. For culinary enthusiasts, the eat in kitchen is a dream come true, featuring modern stainless steel appliances, custom wood cabinetry, and generous counter space that includes an island, along with a cozy breakfast nook. The bonus is the Generac whole house generator and two propane tanks. The Starlink hardware and ring will remain also. Indulge in the owner's suite, a haven for tranquility, featuring two spacious walk in closets with custom shelving and an en suite luxurious bathroom complete with dual vanities, a walk in shower, and a garden tub for ultimate relaxation. If you love hosting gatherings, the expansive back patio will not disappoint. It offers a large, covered area with plenty of space for seating, a full summer kitchen, a built in fire pit, and inviting outdoor lighting, ensuring enjoyment both day and night. Adding to the enjoyment is a heated saltwater pool, spa, and waterfall with a self cleaning system. For equestrian enthusiasts, the property boasts a new, 100 x 200 all weather arena with perimeter rails and a built in watering system, making it perfect for training and riding year round. Three fully fenced pastures with high quality three rail no climb fencing. There are also two open barns totaling four stalls, each with corner feeders. Additional outbuildings include a feed and tack barn with a wash rack to accommodate all your equestrian needs. Beautiful Spanish Moss draped oaks surround the property, adding charm and tranquility to the landscape. This property also presents many opportunities for horse enthusiasts, with the potential to create the barn of your dreams and set up paddocks. Additionally, you will have recorded access to the extensive Florida Greenway trail system, providing convenient riding access to the nearby Florida Horse Park! This Central Florida estate offers an unparalleled opportunity to experience luxury living, privacy, and equestrian excellence. Do not miss the chance to make this exceptional property your own!
All
Similar
Features
Appliances
- Dishwasher
- Disposal
- Dryer
- Microwave
- Refrigerator
- Washer
- Water Softener
Home Owners Association Fee
- 0.00
Carport Spaces
- 0.00
Close Date
- 0000-00-00
Cooling
- Central Air
Country
- US
Covered Spaces
- 0.00
Exterior Features
- French Doors
- Lighting
- Outdoor Kitchen
- Sidewalk
Fencing
- Board
Flooring
- Hardwood
Garage Spaces
- 2.00
Heating
- Central
High School
- Belleview High School
Insurance Expense
- 0.00
Interior Features
- Cathedral Ceiling(s)
- Ceiling Fans(s)
- Eat-in Kitchen
- High Ceilings
- Kitchen/Family Room Combo
- Open Floorplan
- Primary Bedroom Main Floor
- Solid Surface Counters
- Solid Wood Cabinets
- Walk-In Closet(s)
- Window Treatments
Legal Description
- SEC 05 TWP 17 RGE 22 COM AT THE SW COR OF SW 1/4 OF SEC 32 TWP 16 RGE 22 TH S 89-57-23 E 1477.87 FT TH S 02-04-01 E 1.83 FT TO THE POB TH S 89-50-46 E 541.86 FT TH S 20-51-36 E 690.31 FT TH S 69-08-24 W 86.20 FT TH N 54-01-40 W 76.76 FT TH N 72-37-00 W 140.11 FT TH S 59-03-16 W 90.56 FT TH S 53-19-11 W 159.23 FT TH N 82-17-59 W 309.17 FT TH N 00-02-18 E 690.52 FT TO THE POB
Levels
- One
Living Area
- 2804.00
Lot Features
- Cleared
- Farm
- In County
- Landscaped
- Oversized Lot
- Pasture
- Paved
- Zoned for Horses
Middle School
- Belleview Middle School
Area Major
- 34480 - Ocala
Net Operating Income
- 0.00
Occupant Type
- Owner
Open Parking Spaces
- 0.00
Other Expense
- 0.00
Other Structures
- Shed(s)
Parcel Number
- 37351-006-01
Parking Features
- Driveway
- Garage Door Opener
- Garage Faces Side
Pool Features
- Deck
- Gunite
- In Ground
Property Type
- Residential
Roof
- Metal
School Elementary
- Horizon Academy/Mar Oaks
Sewer
- Septic Tank
Style
- Custom
Tax Year
- 2024
Township
- 17S
Utilities
- Electricity Connected
- Underground Utilities
Views
- 199
Virtual Tour Url
- https://drive.google.com/file/d/1uSRY-c4tQ09VIgmFiCk3AaiVXOzdwnAJ
Water Source
- Well
Year Built
- 2016
Zoning Code
- A1
Listing Data ©2025 Greater Fort Lauderdale REALTORS®
Listings provided courtesy of The Hernando County Association of Realtors MLS.
Listing Data ©2025 REALTOR® Association of Citrus County
Listing Data ©2025 Royal Palm Coast Realtor® Association
The information provided by this website is for the personal, non-commercial use of consumers and may not be used for any purpose other than to identify prospective properties consumers may be interested in purchasing.Display of MLS data is usually deemed reliable but is NOT guaranteed accurate.
Datafeed Last updated on April 18, 2025 @ 12:00 am
©2006-2025 brokerIDXsites.com - https://brokerIDXsites.com
