Share this property:
Contact Tyler Fergerson
Schedule A Showing
Request more information
- Home
- Property Search
- Search results
- 2821 80th Street, OCALA, FL 34480
Property Photos
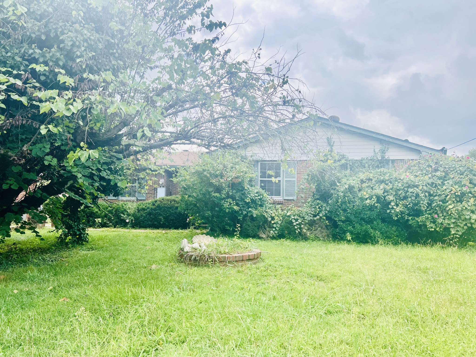

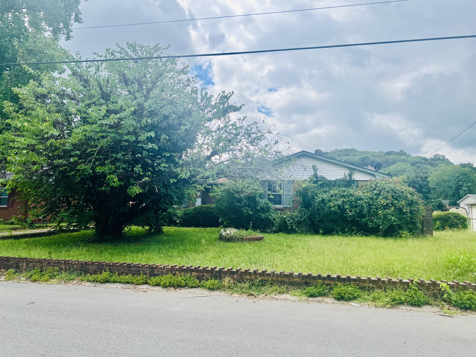
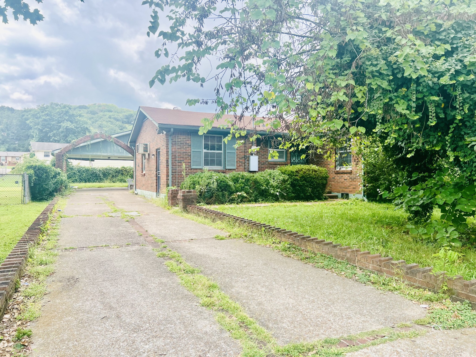
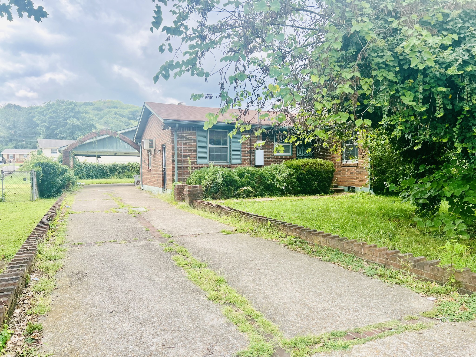
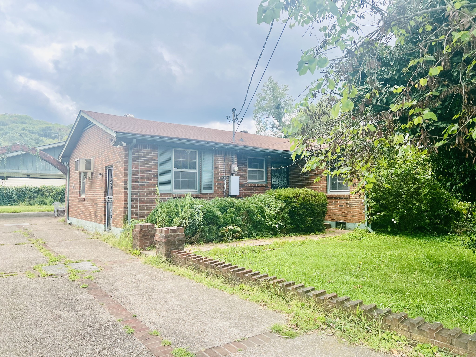
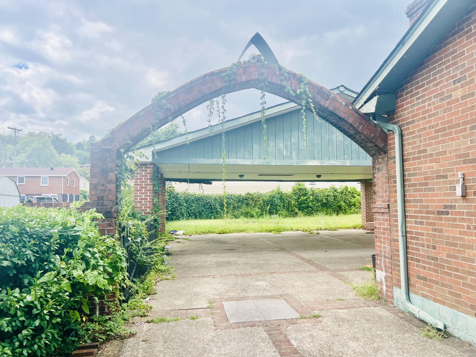
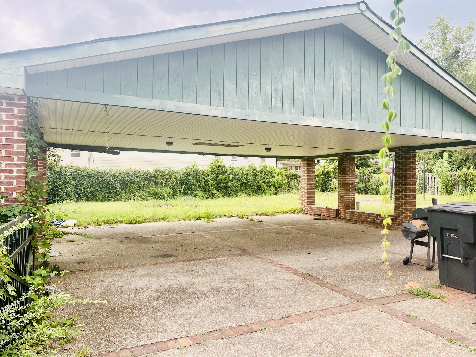
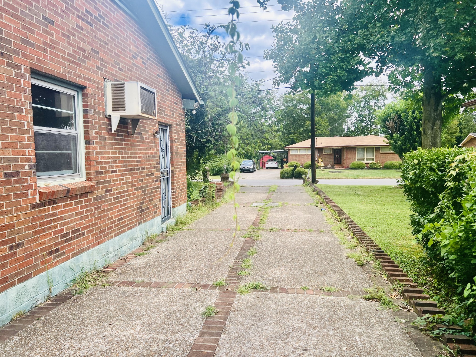
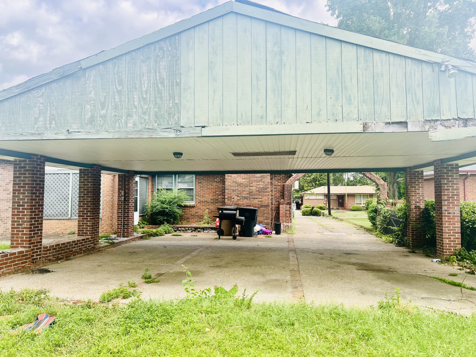
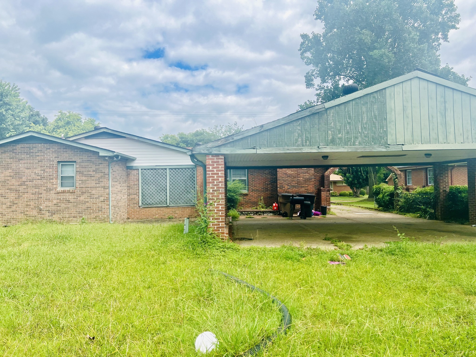
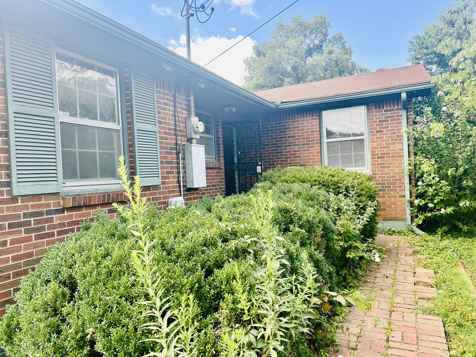
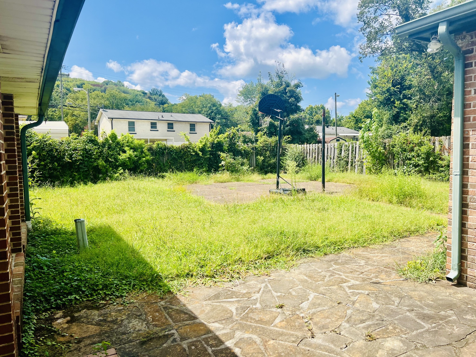
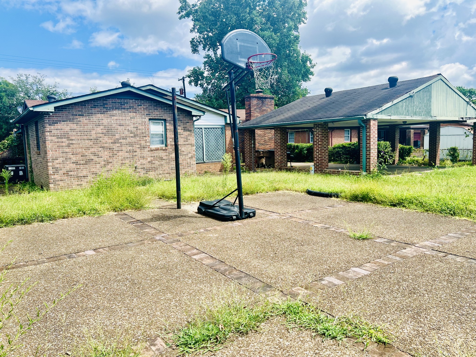
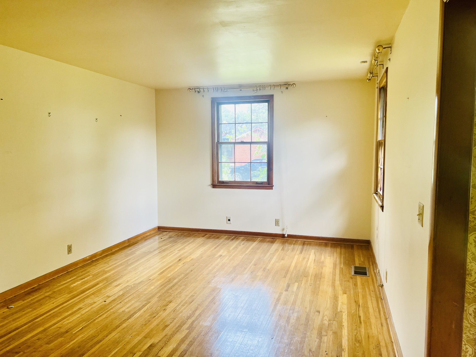
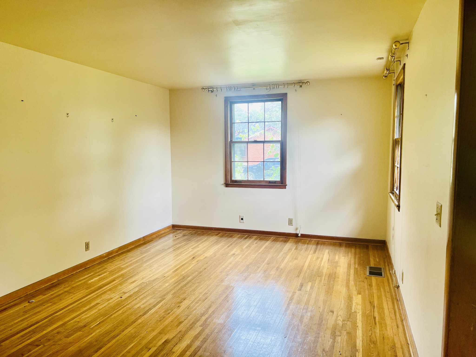
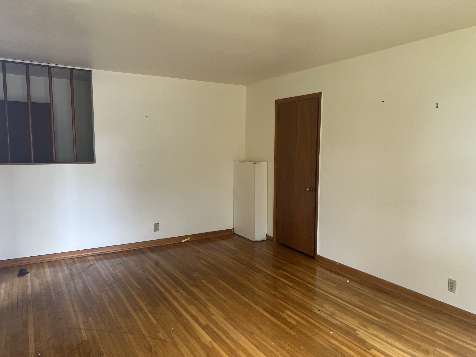
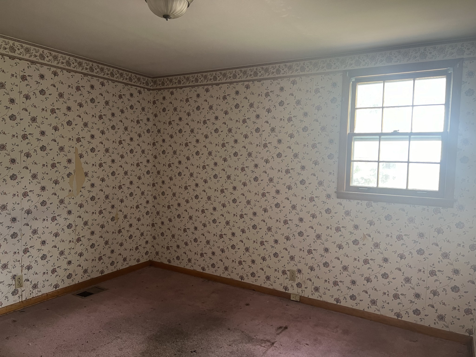
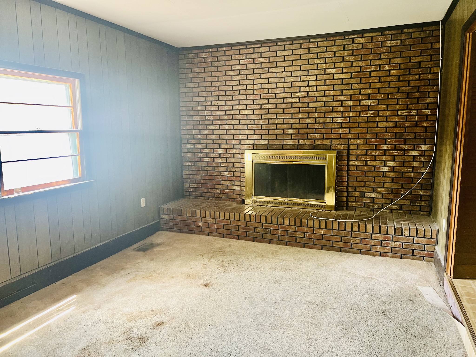
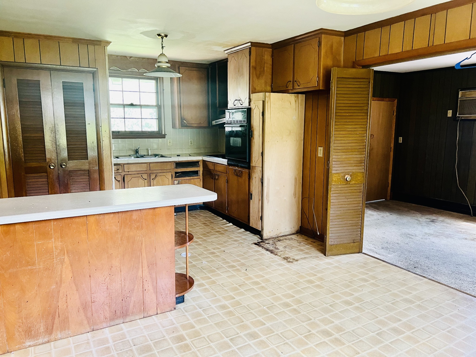
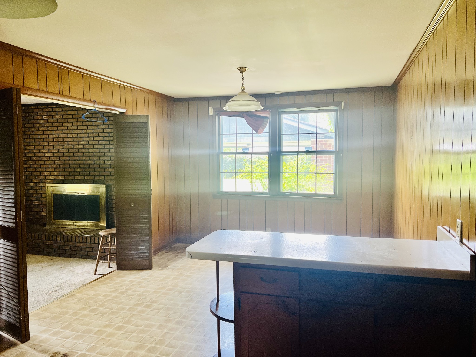
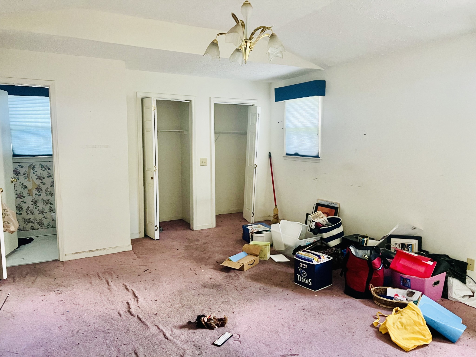
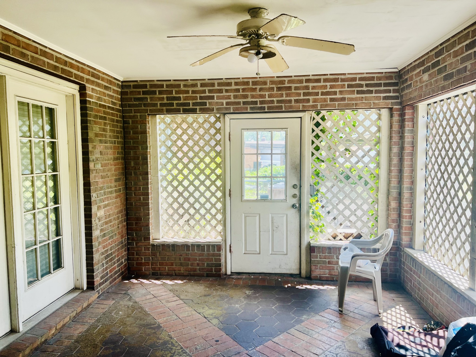




























































- MLS#: OM693692 ( Residential )
- Street Address: 2821 80th Street
- Viewed: 185
- Price: $1,195,000
- Price sqft: $324
- Waterfront: No
- Year Built: 2002
- Bldg sqft: 3691
- Bedrooms: 4
- Total Baths: 3
- Full Baths: 3
- Garage / Parking Spaces: 1
- Days On Market: 83
- Additional Information
- Geolocation: 29.1082 / -82.0973
- County: MARION
- City: OCALA
- Zipcode: 34480
- Elementary School: Shady Hill Elementary School
- Middle School: Belleview Middle School
- High School: Belleview High School
- Provided by: PREMIER SOTHEBY'S INTERNATIONAL REALTY
- Contact: Madeline Franco-Sofield
- 352-509-6455

- DMCA Notice
-
DescriptionWelcome to 2821 SE 80th Street, a custom built four bedroom, three bath estate on a sprawling 10 acre lot in the heart of the Santos Trailhead. For the equestrian enthusiast, this property is only 15 minutes from downtown Ocala and only 16 miles from the World Equestrian Center! Zoned as A 1, with no HOA and powered entry gates, this private retreat offers a blend of functionality, comfort and opportunity. The home's block construction with brick veneer and architectural metal roof ensures durability and charm, while the expansive front porch invites you to relax and enjoy the serene surroundings. Step inside to discover an open floor plan with a triple split layout for added privacy, vaulted ceilings, and new luxury vinyl plank flooring in the living and family rooms. The kitchen is a chef's dream, featuring an abundance of solid wood cabinetry, a food pantry and a large island with a breakfast bar, ideal for entertaining. The spacious primary bedroom includes dual walk in closets and an en suite bath with a floor to ceiling tiled shower, linen closet, private water closet with a urinal and a dual sink vanity. Three additional guest bedrooms provide ample space, including one with an adjoining office that leads to a full bath with direct access to the back porch. Additional interior highlights include a mudroom with washer and dryer hookups and a back porch complete with a commercial ice maker, gray water washer and dryer hookups, and a nearby covered carport. This property is an outdoor enthusiast's dream, boasting a chicken coop, a tractor shed with 6 by 6 foot treated poles and a metal roof, a tractor with tools and equipment, a 500 gallon propane tank and a generator capable of powering the entire property for up to two weeks. The garden area features irrigation, while a 20 foot deep root cellar offers space for long term storage, ideal for homesteading. This estate is ideal for agricultural farming, raising livestock or equestrian pursuits, with direct access to greenway trails across the street for horseback riding. Don't miss the opportunity to own this one of a kind property that offers endless possibilities for recreation and self sustainability.
All
Similar
Features
Appliances
- Dishwasher
- Ice Maker
- Microwave
- Range
- Refrigerator
Home Owners Association Fee
- 0.00
Carport Spaces
- 1.00
Close Date
- 0000-00-00
Cooling
- Central Air
Country
- US
Covered Spaces
- 0.00
Exterior Features
- French Doors
- Garden
- Lighting
- Private Mailbox
Flooring
- Carpet
- Ceramic Tile
- Luxury Vinyl
Garage Spaces
- 0.00
Heating
- Central
- Electric
- Heat Pump
High School
- Belleview High School
Insurance Expense
- 0.00
Interior Features
- Ceiling Fans(s)
- Eat-in Kitchen
- Kitchen/Family Room Combo
- Open Floorplan
- Solid Surface Counters
- Solid Wood Cabinets
- Split Bedroom
- Thermostat
- Vaulted Ceiling(s)
- Walk-In Closet(s)
- Window Treatments
Legal Description
- SEC 10 TWP 16 RGE 22 E 1/2 OF W 1/2 OF SE 1/4 OF SW 1/4
Levels
- One
Living Area
- 2522.00
Lot Features
- Farm
- Private
Middle School
- Belleview Middle School
Area Major
- 34480 - Ocala
Net Operating Income
- 0.00
Occupant Type
- Owner
Open Parking Spaces
- 0.00
Other Expense
- 0.00
Parcel Number
- 36550-000-00
Parking Features
- Covered
Pets Allowed
- Yes
Possession
- Close Of Escrow
Property Type
- Residential
Roof
- Metal
School Elementary
- Shady Hill Elementary School
Sewer
- Septic Tank
Tax Year
- 2024
Township
- 16
Utilities
- Electricity Connected
- Phone Available
- Propane
- Underground Utilities
View
- Trees/Woods
Views
- 185
Water Source
- Well
Year Built
- 2002
Zoning Code
- A1
Listing Data ©2025 Greater Fort Lauderdale REALTORS®
Listings provided courtesy of The Hernando County Association of Realtors MLS.
Listing Data ©2025 REALTOR® Association of Citrus County
Listing Data ©2025 Royal Palm Coast Realtor® Association
The information provided by this website is for the personal, non-commercial use of consumers and may not be used for any purpose other than to identify prospective properties consumers may be interested in purchasing.Display of MLS data is usually deemed reliable but is NOT guaranteed accurate.
Datafeed Last updated on April 18, 2025 @ 12:00 am
©2006-2025 brokerIDXsites.com - https://brokerIDXsites.com
