- Home
- Property Search
- Search results
- 2831 139th Street, OCALA, FL 34473
Property Photos
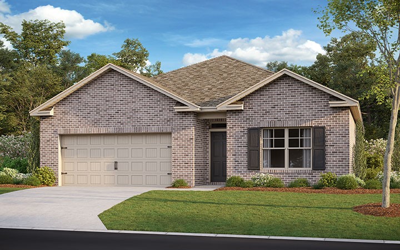

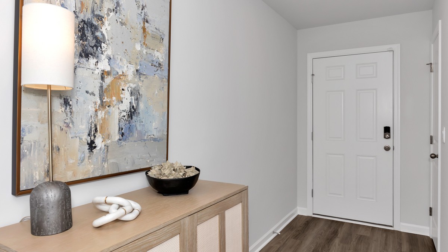
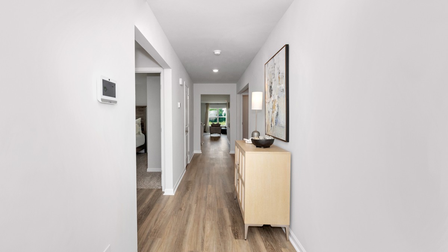
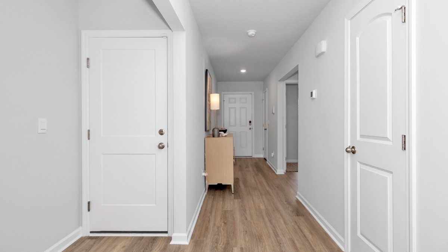
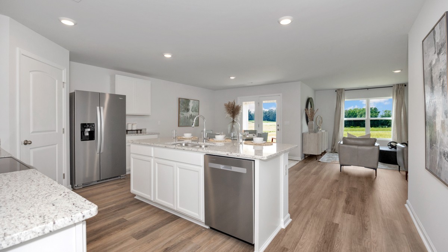
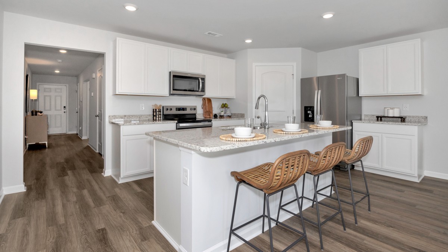
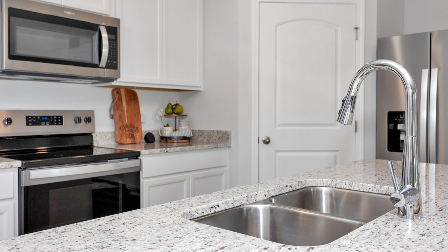
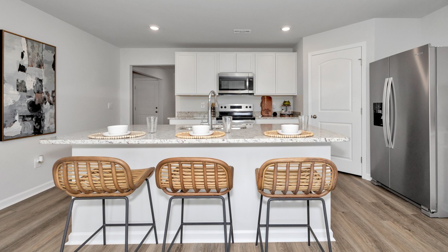
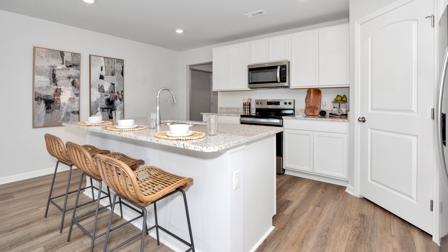
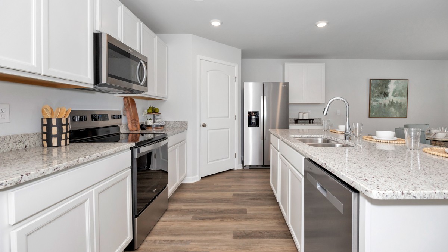
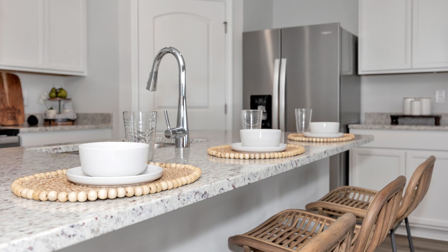
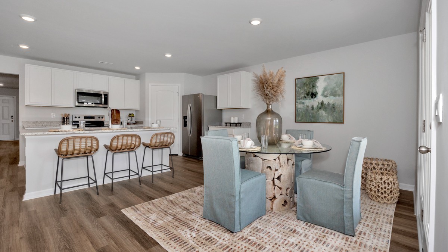
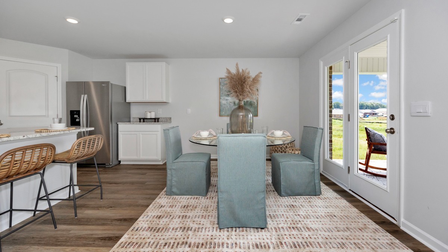
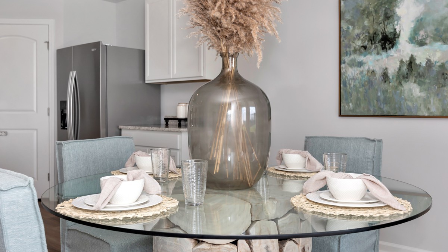
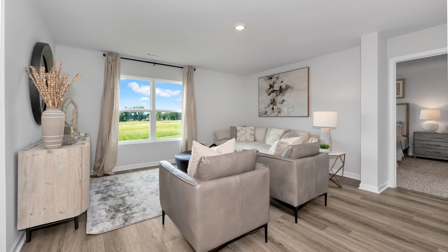
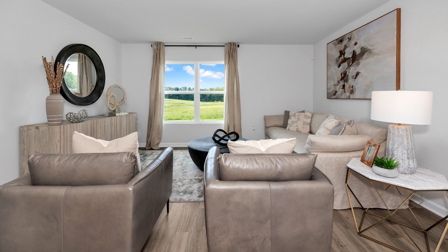
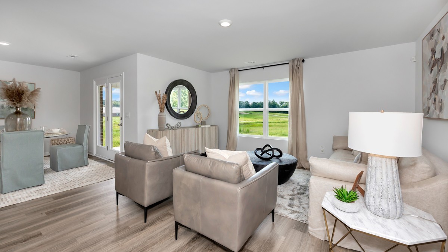
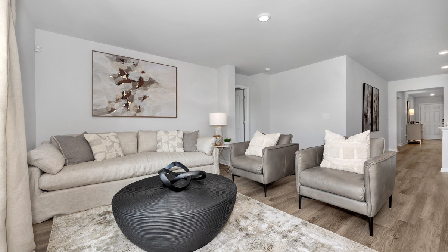
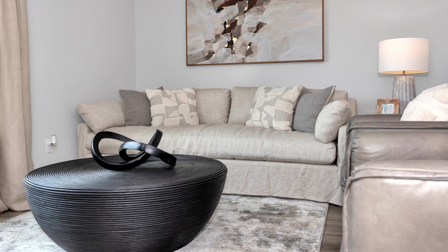
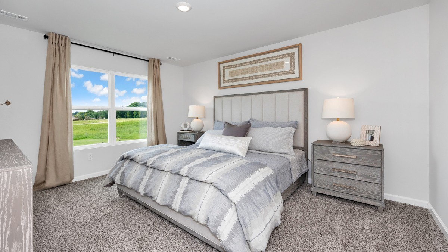
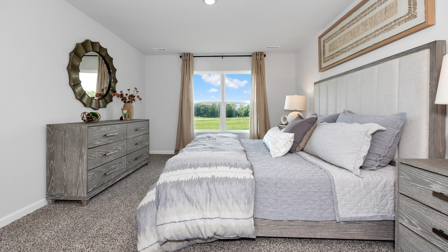
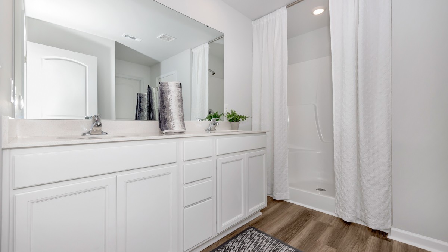
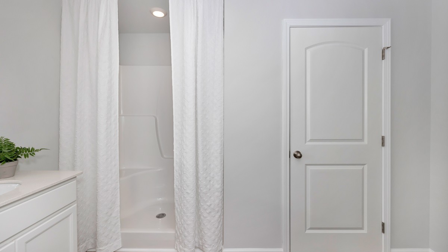
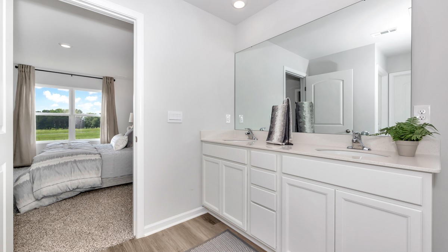
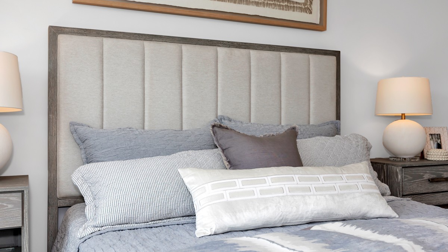
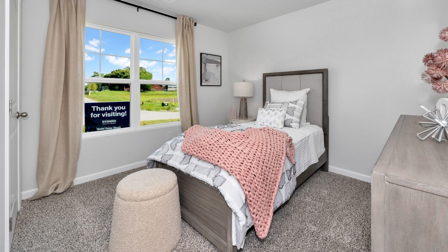
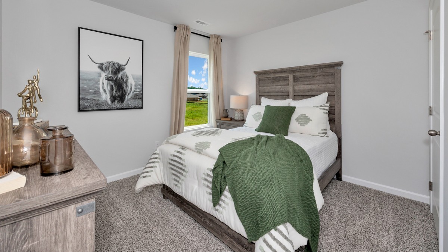
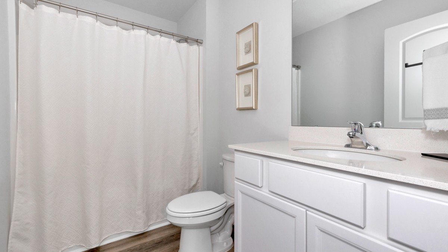
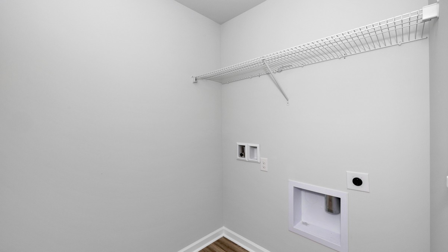
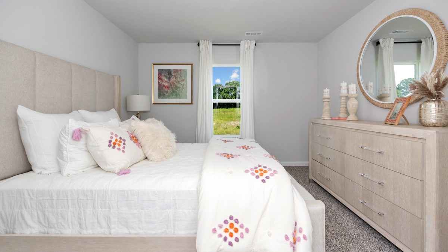
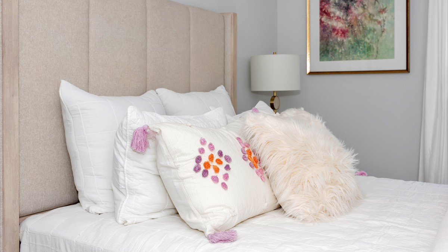
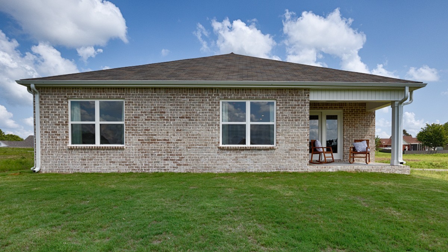
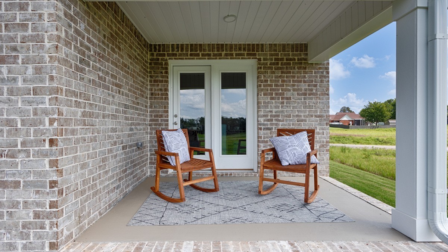










- MLS#: OM693592 ( Residential )
- Street Address: 2831 139th Street
- Viewed: 201
- Price: $434,900
- Price sqft: $116
- Waterfront: No
- Year Built: 1993
- Bldg sqft: 3758
- Bedrooms: 3
- Total Baths: 3
- Full Baths: 2
- 1/2 Baths: 1
- Garage / Parking Spaces: 2
- Days On Market: 88
- Additional Information
- Geolocation: 29.0201 / -82.1714
- County: MARION
- City: OCALA
- Zipcode: 34473
- Subdivision: Marion Oaks Un 01
- Elementary School: Sunrise Elementary School M
- Middle School: Horizon Academy/Mar Oaks
- High School: Dunnellon High School
- Provided by: RE/MAX ALLSTARS REALTY
- Contact: Denise Bibeau
- 352-484-0155

- DMCA Notice
-
DescriptionPRICE IMPROVEMENT! Beautiful 3 Bedroom, 2.5 Bath Pool Home on a Spacious Corner Lot in SW Ocala! Now is the perfect time to make this bright and airy home yours! With a recent price improvement, this incredible property offers even more value. Step inside and be greeted by beautiful tile flooring that flows seamlessly throughout, creating a refined and easy to maintain living space. To your right, a spacious formal dining room sets the stage for memorable gatherings, while a separate sitting/living room provides a versatile space for relaxation or entertaining. The heart of the home is the expansive great room, where soaring vaulted ceilings and large windows flood the space with natural light. Adjacent to it, the kitchen is a chefs dream, featuring granite countertops, abundant cabinetry, and a layout designed for both style and function. Retreat to the oversized primary suite, which offers ample space for a cozy sitting area. The ensuite bathroom is a luxurious escape, complete with a stunning tile shower featuring built in benches, granite finishes, and a spa like ambiance. Two generously sized guest bedrooms and a total of 2.5 beautifully appointed bathrooms provide plenty of room for family and visitors alike. Step outside to your very own **private oasis**a screened in pool area perfect for entertaining, unwinding, or dining al fresco. The expansive pool deck offers plenty of space to soak up the Florida sunshine. The home is connected to public water, while the irrigation system is serviced by a private well, ensuring cost efficiency. Situated on a large corner lot, this home delivers both space and privacy, all while being conveniently located near shopping, dining, and I 75. With this new price improvement, theres never been a better time to make this incredible home yours! Schedule your showing today!
All
Similar
Features
Appliances
- Microwave
- Range
- Range Hood
- Refrigerator
Home Owners Association Fee
- 0.00
Builder Name
- Marco Polo Builders
Carport Spaces
- 0.00
Close Date
- 0000-00-00
Cooling
- Central Air
Country
- US
Covered Spaces
- 0.00
Exterior Features
- Garden
- Lighting
- Sliding Doors
Flooring
- Tile
Garage Spaces
- 2.00
Heating
- Central
High School
- Dunnellon High School
Insurance Expense
- 0.00
Interior Features
- Ceiling Fans(s)
- Split Bedroom
- Stone Counters
- Thermostat
- Vaulted Ceiling(s)
- Walk-In Closet(s)
- Window Treatments
Legal Description
- SEC 11 TWP 17 RGE 21 PLAT BOOK O PAGE 001 MARION OAKS UNIT 1 BLK 276 LOT 24
Levels
- One
Living Area
- 2832.00
Lot Features
- Corner Lot
Middle School
- Horizon Academy/Mar Oaks
Area Major
- 34473 - Ocala
Net Operating Income
- 0.00
Occupant Type
- Owner
Open Parking Spaces
- 0.00
Other Expense
- 0.00
Parcel Number
- 8001-0276-24
Pool Features
- Auto Cleaner
- Gunite
- In Ground
- Screen Enclosure
Property Type
- Residential
Roof
- Shingle
School Elementary
- Sunrise Elementary School-M
Sewer
- Septic Tank
Tax Year
- 2024
Township
- 17S
Utilities
- BB/HS Internet Available
Views
- 201
Virtual Tour Url
- https://youtu.be/GVsgVNXtZQw
Water Source
- Public
- Well
Year Built
- 1993
Zoning Code
- R1
Listing Data ©2025 Greater Fort Lauderdale REALTORS®
Listings provided courtesy of The Hernando County Association of Realtors MLS.
Listing Data ©2025 REALTOR® Association of Citrus County
Listing Data ©2025 Royal Palm Coast Realtor® Association
The information provided by this website is for the personal, non-commercial use of consumers and may not be used for any purpose other than to identify prospective properties consumers may be interested in purchasing.Display of MLS data is usually deemed reliable but is NOT guaranteed accurate.
Datafeed Last updated on April 21, 2025 @ 12:00 am
©2006-2025 - https://