Share this property:
Contact Tyler Fergerson
Schedule A Showing
Request more information
- Home
- Property Search
- Search results
- 4248 175th Street Road, CITRA, FL 32113
Property Photos
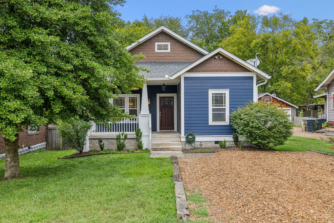

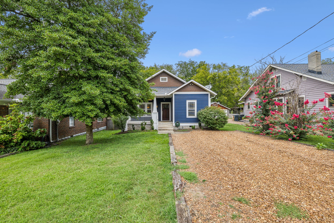
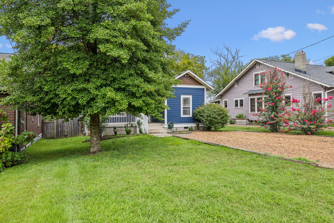
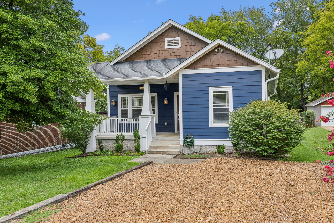
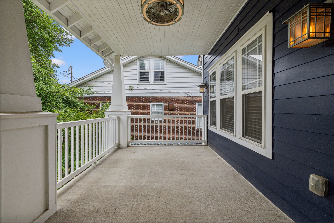
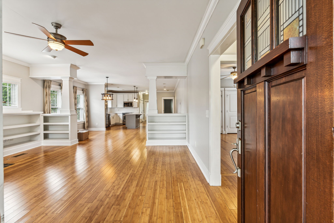
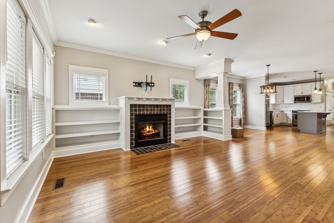
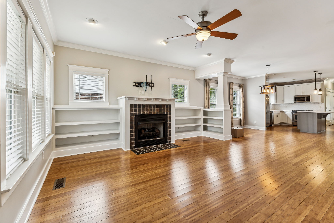
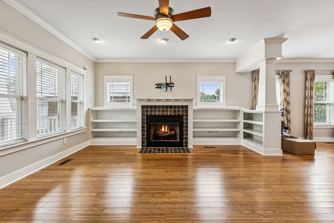
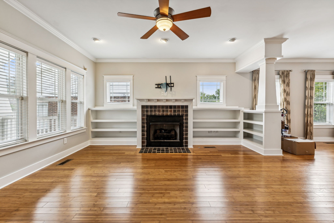
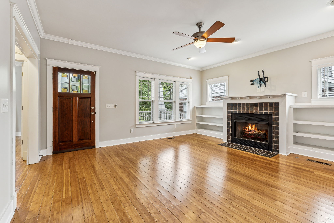
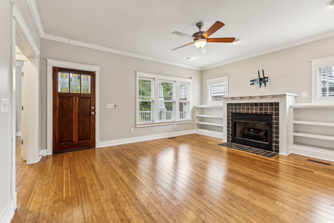
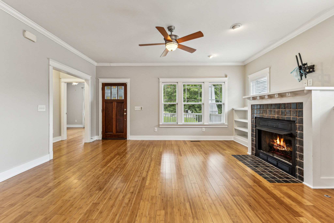
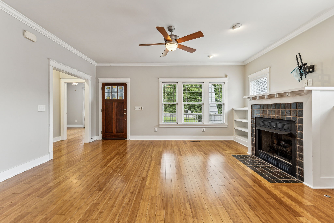
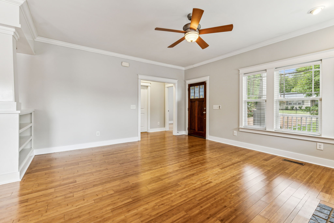
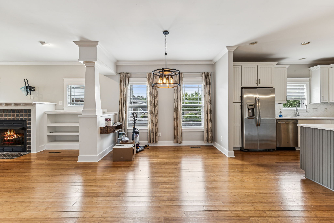
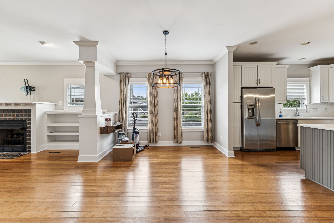
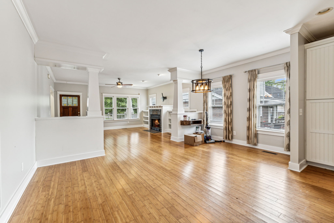
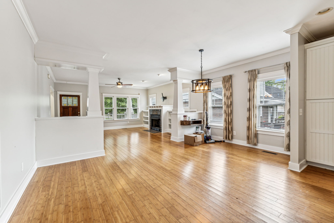
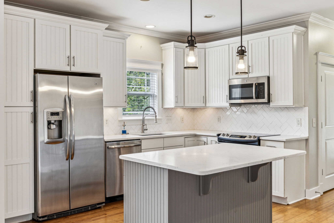
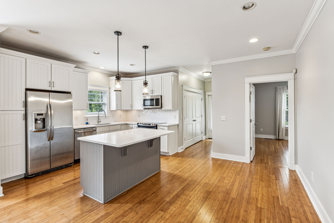
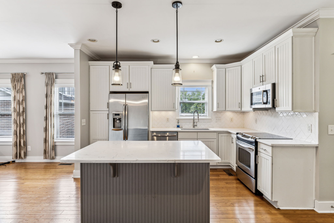
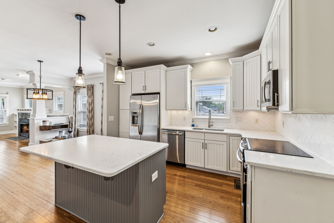
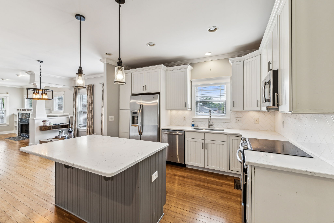
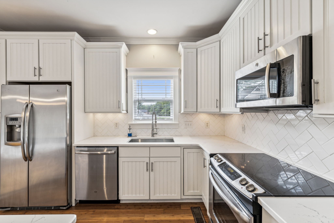
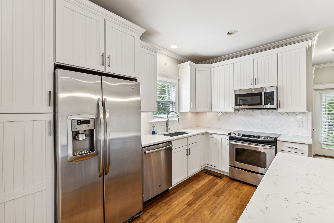
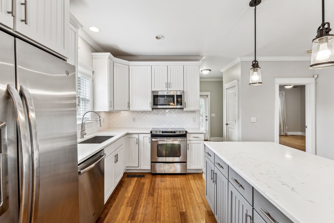
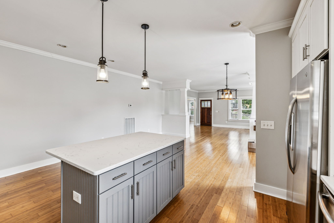
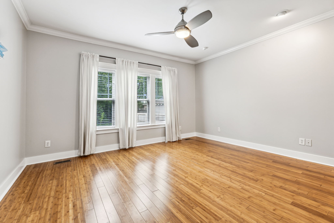
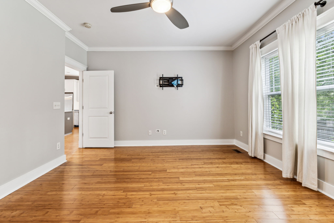
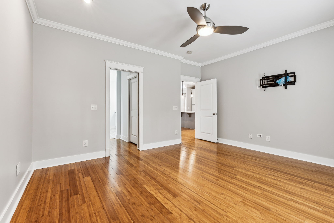
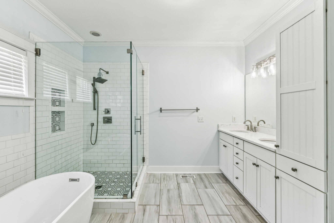
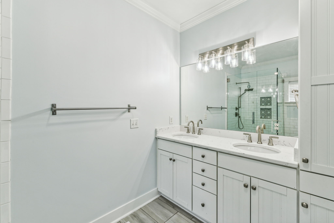
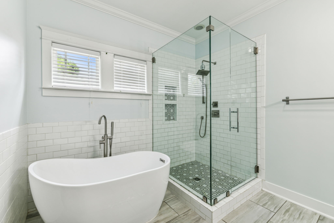
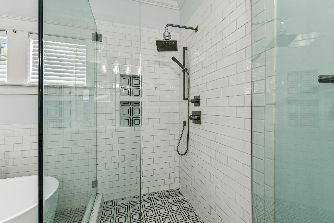
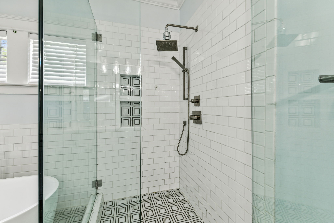
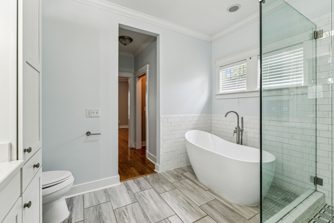
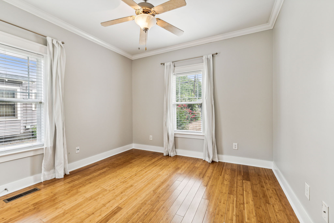
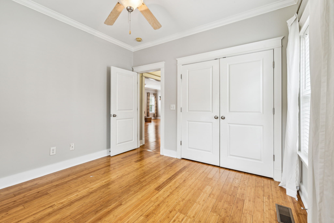
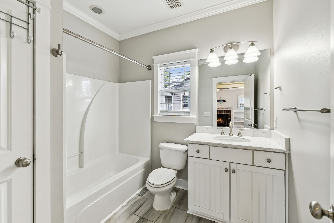
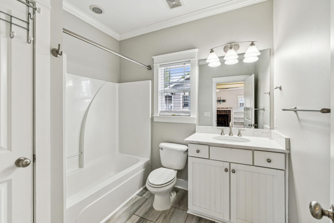
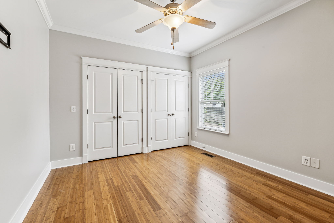
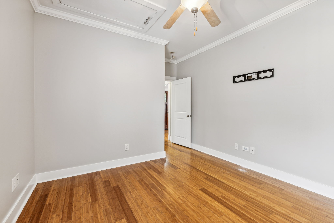
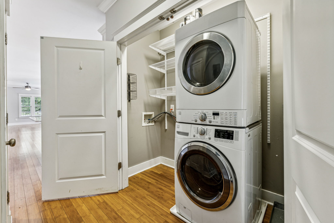
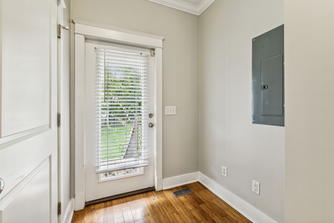
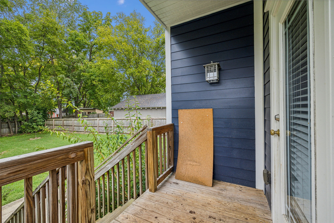
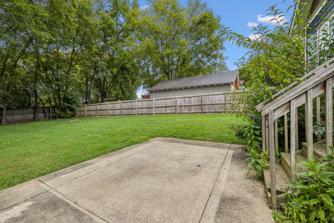
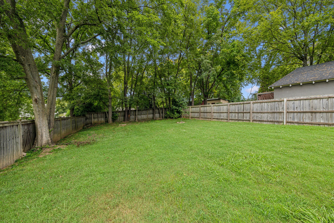
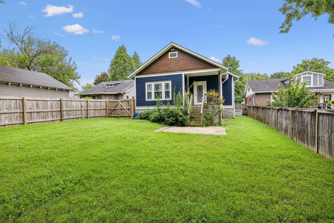
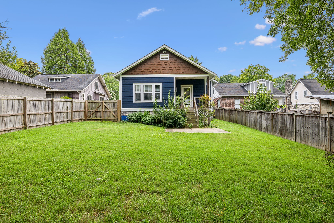
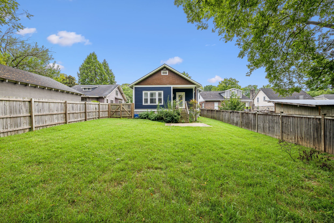
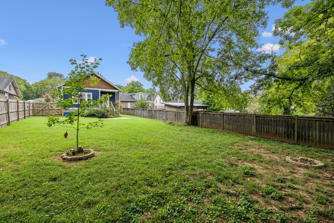




























- MLS#: OM693340 ( Residential )
- Street Address: 4248 175th Street Road
- Viewed: 242
- Price: $575,000
- Price sqft: $359
- Waterfront: No
- Year Built: 1967
- Bldg sqft: 1600
- Bedrooms: 3
- Total Baths: 2
- Full Baths: 2
- Garage / Parking Spaces: 2
- Days On Market: 90
- Additional Information
- Geolocation: 29.3959 / -82.0794
- County: MARION
- City: CITRA
- Zipcode: 32113
- Elementary School: Fort McCoy School (K 8)
- Middle School: Ft McCoy Middle
- High School: North Marion High School
- Provided by: RE/MAX FOXFIRE - HWY 40
- Contact: Robin Rankin
- 352-732-3344

- DMCA Notice
-
DescriptionLooking for your ideal homestead? Welcome home to this renovated 3 bedroom, 2 bathroom concrete block home situated on 9.45 fenced acres. Unlock the potential with your agriculturally zoned land, complete with a gated entry, mature trees, private ponds & two separate outbuildings, offering an abundance of opportunities for farming or recreation. The main home has been updated with various features including a new shingle roof in 2022, new HVAC and ductwork in 2023, Pergo hardwood flooring, fresh paint, a new kitchen with stainless steel appliances, gas stove, hardwood cabinets, wet bar area, center island and solid surface counters. The guest bathroom has undergone a complete renovation including flooring, a tiled roman shower, and a double vanity accented with a large lighted mirror. In your living room, you can enjoy entertaining with the upgraded, Bluetooth enabled, LED can lights and wood burning brick fireplace. Just off the kitchen is a functional office space or formal dining area with views of the lush pasture through the French doors that bring in loads of natural lighting. A laundry/utility room connects with a partially renovated L shaped room that would work great as an indoor/outdoor entertaining area. Also included on your property is a 2nd concrete block building, equipped with a new shingle roof in 2022, offering 2,600+ square feet of space with endless possibilities. Formerly used as a bar, this building has its own electric, well, and septic system separate from the main residence. As if that wasn't enough room for your imagination to run wild, there is also a 2,600 square foot metal building on the property, complete with new metal roof in 2023, dog kennels, tons of storage space and a large roll up door on the rear that opens up to views of one of the private ponds. Pictures can't capture the beauty of the peaceful lifestyle awaiting you here Schedule your private tour today!
All
Similar
Features
Appliances
- Dishwasher
- Dryer
- Electric Water Heater
- Microwave
- Range
- Refrigerator
- Washer
Home Owners Association Fee
- 0.00
Carport Spaces
- 2.00
Close Date
- 0000-00-00
Cooling
- Central Air
Country
- US
Covered Spaces
- 0.00
Exterior Features
- Private Mailbox
- Storage
Fencing
- Wire
Flooring
- Concrete
- Hardwood
Garage Spaces
- 0.00
Heating
- Central
- Heat Pump
High School
- North Marion High School
Insurance Expense
- 0.00
Interior Features
- Ceiling Fans(s)
- Eat-in Kitchen
- Kitchen/Family Room Combo
- Open Floorplan
- Primary Bedroom Main Floor
Legal Description
- SEC 02 TWP 13 RGE 22 THAT PART OF E 1/2 OF W 1/2 OF NW 1/4 OF NE 1/4 OF SEC 2 LYING S OF CNTY RD NO.160 (BLACK SINK PRAIRIE RD)
Levels
- One
Living Area
- 1600.00
Lot Features
- Cleared
- Pasture
Middle School
- Ft McCoy Middle
Area Major
- 32113 - Citra
Net Operating Income
- 0.00
Occupant Type
- Owner
Open Parking Spaces
- 0.00
Other Expense
- 0.00
Other Structures
- Kennel/Dog Run
- Storage
- Workshop
Parcel Number
- 07570-006-00
Parking Features
- Covered
- Off Street
Property Type
- Residential
Roof
- Metal
- Shingle
School Elementary
- Fort McCoy School (K-8)
Sewer
- Septic Tank
Tax Year
- 2024
Township
- 13S
Utilities
- BB/HS Internet Available
- Cable Available
- Electricity Connected
- Propane
- Street Lights
Views
- 242
Virtual Tour Url
- https://www.propertypanorama.com/instaview/stellar/OM693340
Water Source
- Well
Year Built
- 1967
Zoning Code
- A1
Listing Data ©2025 Greater Fort Lauderdale REALTORS®
Listings provided courtesy of The Hernando County Association of Realtors MLS.
Listing Data ©2025 REALTOR® Association of Citrus County
Listing Data ©2025 Royal Palm Coast Realtor® Association
The information provided by this website is for the personal, non-commercial use of consumers and may not be used for any purpose other than to identify prospective properties consumers may be interested in purchasing.Display of MLS data is usually deemed reliable but is NOT guaranteed accurate.
Datafeed Last updated on April 20, 2025 @ 12:00 am
©2006-2025 brokerIDXsites.com - https://brokerIDXsites.com
