Share this property:
Contact Tyler Fergerson
Schedule A Showing
Request more information
- Home
- Property Search
- Search results
- 9340 9th Terrace, OCALA, FL 34476
Property Photos
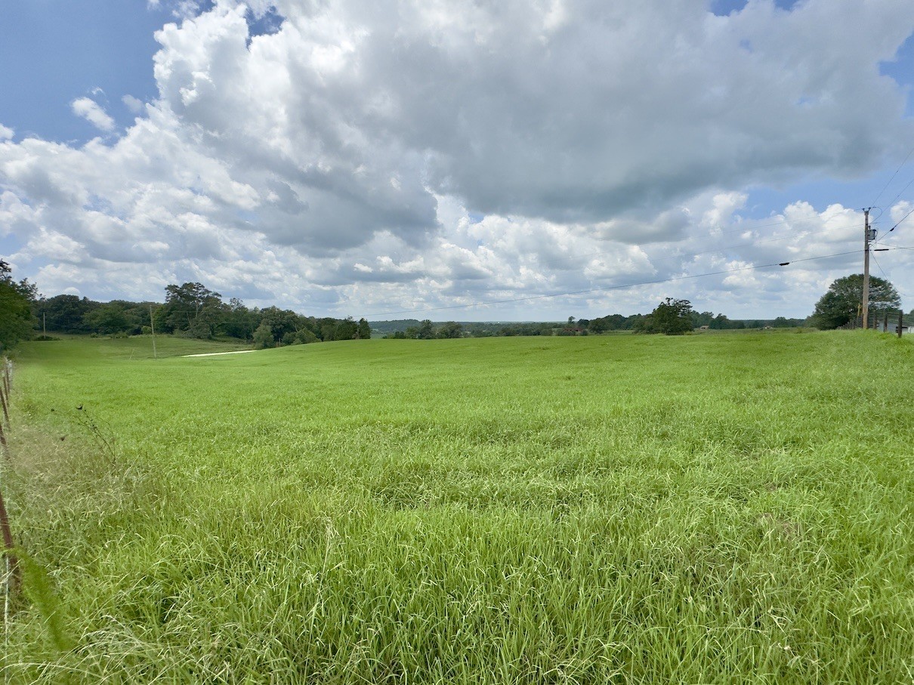

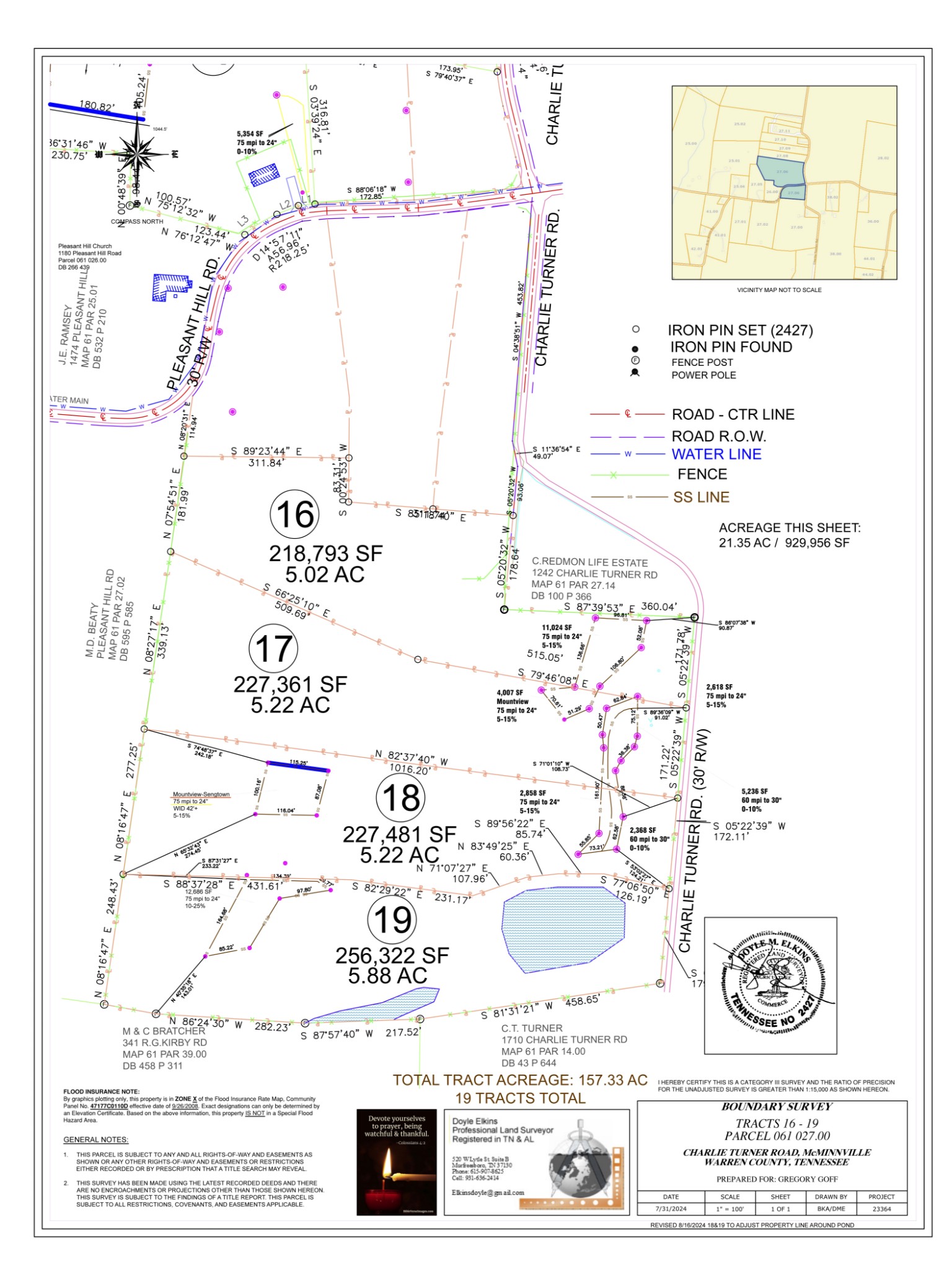
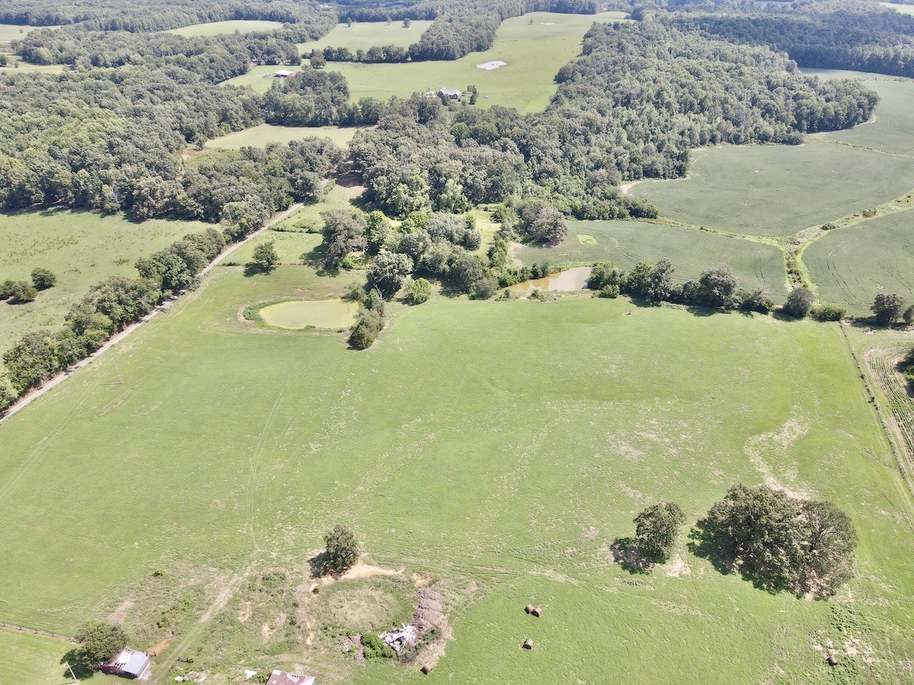
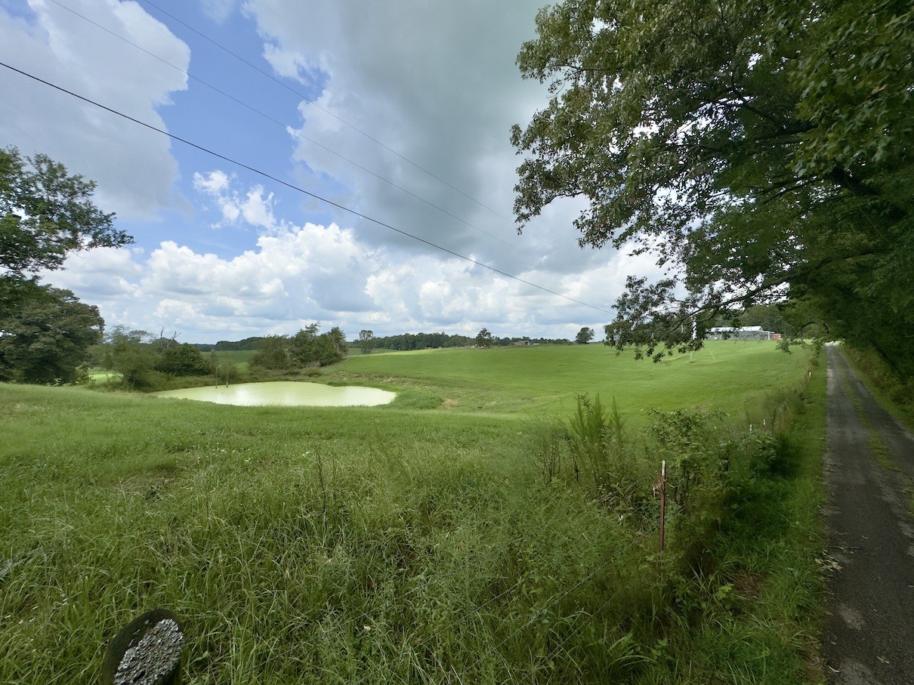
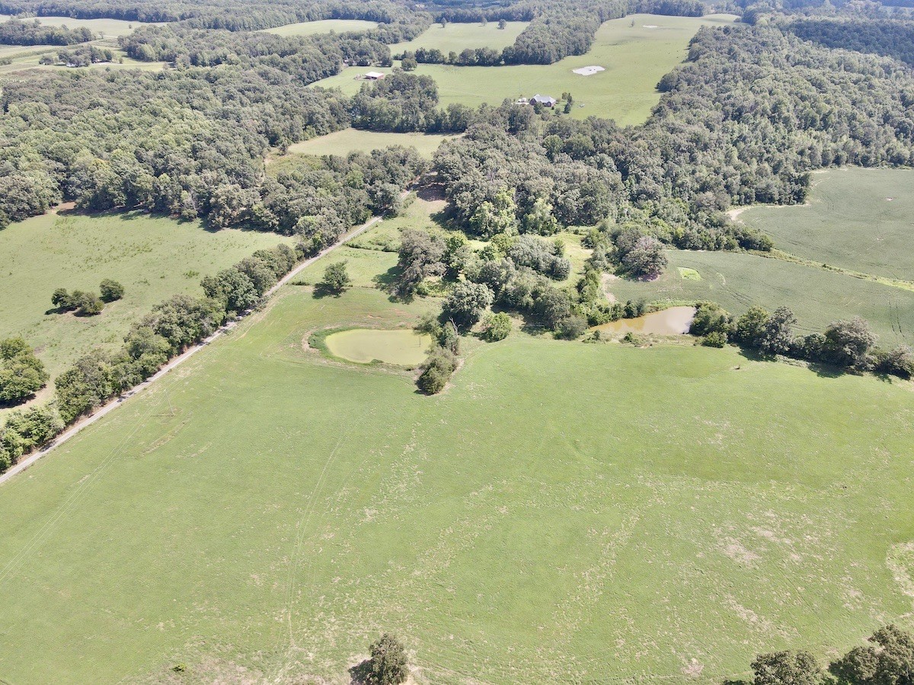
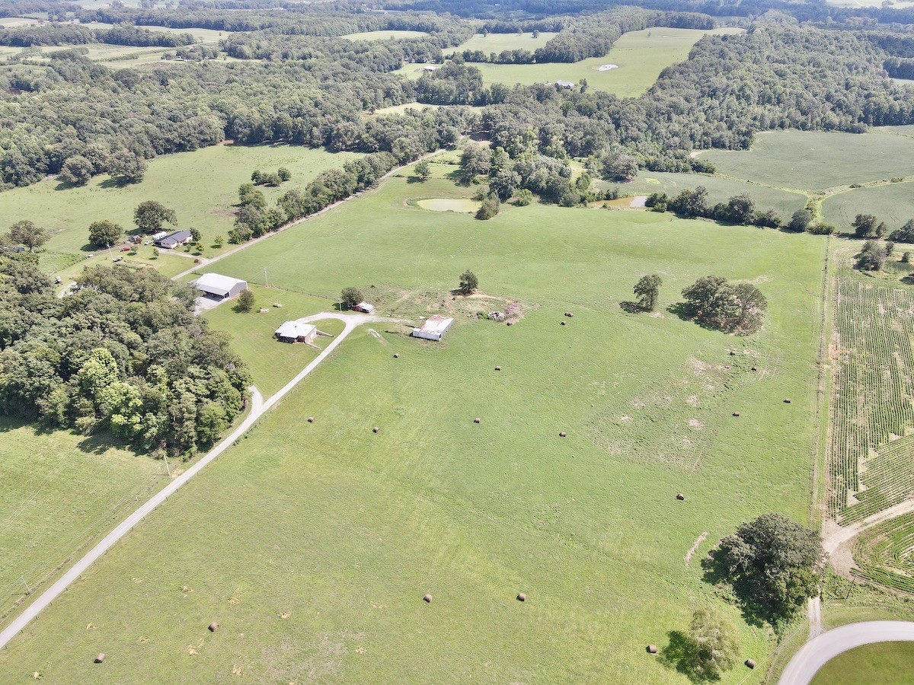
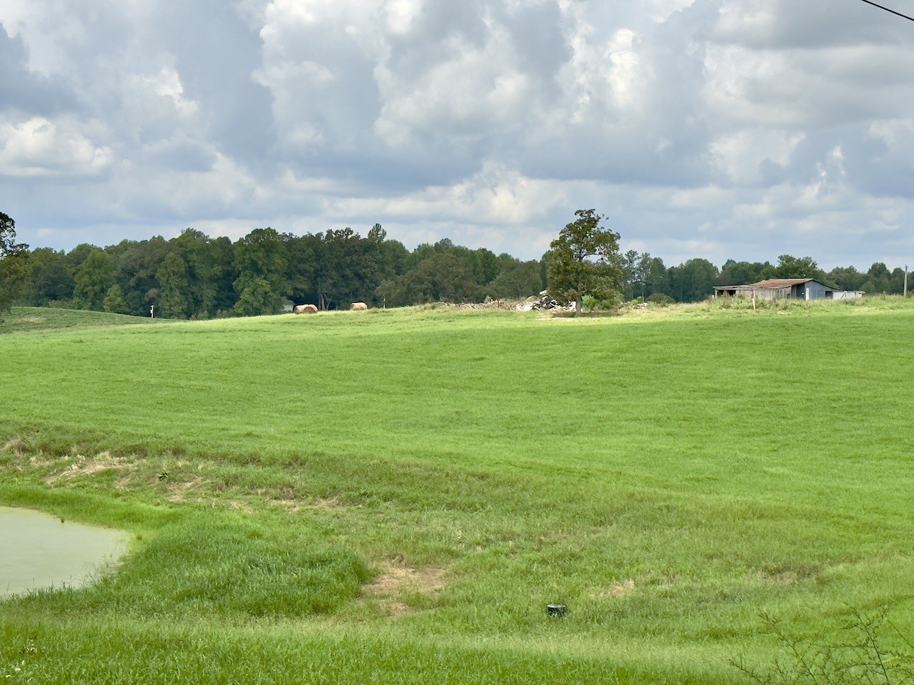













































































- MLS#: OM693331 ( Residential )
- Street Address: 9340 9th Terrace
- Viewed: 275
- Price: $895,000
- Price sqft: $156
- Waterfront: No
- Year Built: 2000
- Bldg sqft: 5743
- Bedrooms: 5
- Total Baths: 5
- Full Baths: 4
- 1/2 Baths: 1
- Garage / Parking Spaces: 3
- Days On Market: 83
- Additional Information
- Geolocation: 29.0867 / -82.1476
- County: MARION
- City: OCALA
- Zipcode: 34476
- Subdivision: Bridle Run
- Elementary School: Hammett Bowen Jr. Elementary
- Middle School: Liberty Middle School
- High School: West Port High School
- Provided by: SELLSTATE NEXT GENERATION REAL
- Contact: Marlene Tsagarakis Harden
- 352-387-2383

- DMCA Notice
-
DescriptionDon't let this one get away! SELLER IS HIGHLY MOTIVATED! It's all about LOCATION!! This QUALITY constructed EQUESTRIAN estate custom home is located in desirable Bridle Run. This home has it's own beautiful and elegant gate adding a little more style & security. There is also an additional gate that opens up to the pastures. This is a one of a kind home with 10 12 ft High ceilings, crown moulding, and stunning architectural details and beautiful Brazilian Cherry floors. It features a chefs kitchen with granite counter tops, under & over cabinet lighting, stainless steel appliances & custom built ins and opens to a large family room. This home features a formal living room and dining room as well. The two bedrooms downstairs have its own private bathroom. There is a bonus room upstairs or 4th bedroom with a 1/2 bath and it's own private balcony. Also, there is an office or computer room that could be converted to a 5th bedroom if need be. Now lets talk about the spacious Master bedroom with a spa like bath. It has a separate shower, jacuzzi tub, double sinks and 2 large walk in closets. This home features an enclosed heated & air conditioned lanai that could also double as a game room or gym. Custom pool cage features a panoramic view & sliding screen doors. The pool and spa are heated. There is also a propane piped fire pit on the patio. It has a 3 car attached garage that also has its own separate AC unit. There is an additional heavy duty washer and dryer in the garage. This is an equestrian style subdivision with a bridle trail although you don't have to have a horse to live here. The view from the house is spectacular with 100 year old granddaddy oaks and a rolling pasture. Property has a 4 board fence all around and has direct access to the riding trail. There is an additional detached 2 car garage/workshop that could easily be converted to a barn if you wish. It comes complete with electric, water and A/C. The World Equestrian Center is approximately 20 min away and you are only 5 min from the Florida Horse Park. This home is a diamond in the rough. Come see this amazing jewel that could be yours!
All
Similar
Features
Appliances
- Built-In Oven
- Cooktop
- Dishwasher
- Disposal
- Dryer
- Electric Water Heater
- Microwave
- Refrigerator
- Washer
- Water Softener
Home Owners Association Fee
- 420.00
Home Owners Association Fee Includes
- Maintenance Grounds
Association Name
- James M. Harden
Association Phone
- 754-204-5068
Carport Spaces
- 0.00
Close Date
- 0000-00-00
Cooling
- Central Air
Country
- US
Covered Spaces
- 0.00
Exterior Features
- French Doors
- Sliding Doors
Fencing
- Wood
Flooring
- Tile
- Wood
Garage Spaces
- 3.00
Heating
- Electric
- Propane
High School
- West Port High School
Insurance Expense
- 0.00
Interior Features
- Crown Molding
- Dry Bar
- High Ceilings
- Split Bedroom
- Thermostat
- Tray Ceiling(s)
Legal Description
- SEC 19 TWP 16 RGE 22 PLAT BOOK 004 PAGE 083 BRIDLE RUN LOT 20
Levels
- Two
Living Area
- 4315.00
Lot Features
- Private
- Zoned for Horses
Middle School
- Liberty Middle School
Area Major
- 34476 - Ocala
Net Operating Income
- 0.00
Occupant Type
- Vacant
Open Parking Spaces
- 0.00
Other Expense
- 0.00
Other Structures
- Shed(s)
- Storage
Parcel Number
- 3677-020-000
Parking Features
- Driveway
- Garage Door Opener
Pets Allowed
- Cats OK
- Dogs OK
Pool Features
- Gunite
- Heated
- In Ground
- Screen Enclosure
Property Type
- Residential
Roof
- Shingle
School Elementary
- Hammett Bowen Jr. Elementary
Sewer
- Septic Tank
Tax Year
- 2024
Township
- 16S
Utilities
- BB/HS Internet Available
- Cable Available
- Electricity Available
- Electricity Connected
- Propane
- Water Available
- Water Connected
View
- Trees/Woods
Views
- 275
Virtual Tour Url
- https://www.propertypanorama.com/instaview/stellar/OM693331
Water Source
- Well
Year Built
- 2000
Zoning Code
- A1
Listing Data ©2025 Greater Fort Lauderdale REALTORS®
Listings provided courtesy of The Hernando County Association of Realtors MLS.
Listing Data ©2025 REALTOR® Association of Citrus County
Listing Data ©2025 Royal Palm Coast Realtor® Association
The information provided by this website is for the personal, non-commercial use of consumers and may not be used for any purpose other than to identify prospective properties consumers may be interested in purchasing.Display of MLS data is usually deemed reliable but is NOT guaranteed accurate.
Datafeed Last updated on April 20, 2025 @ 12:00 am
©2006-2025 brokerIDXsites.com - https://brokerIDXsites.com
