Share this property:
Contact Tyler Fergerson
Schedule A Showing
Request more information
- Home
- Property Search
- Search results
- 4585 112th Lane, OCALA, FL 34476
Property Photos
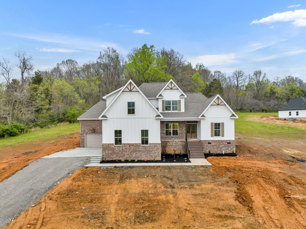

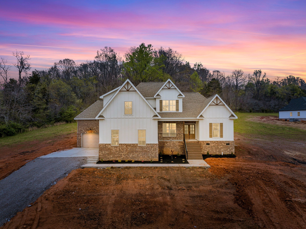
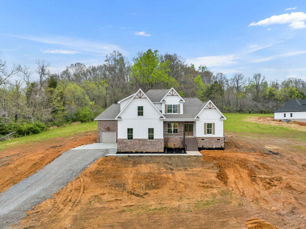
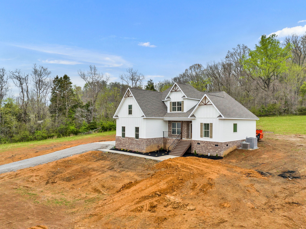
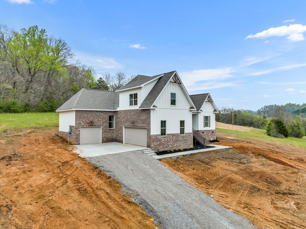
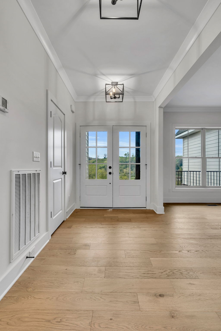
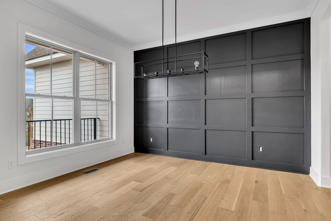
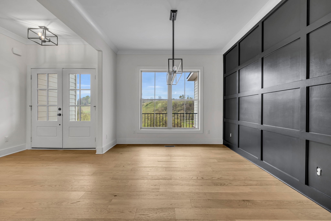
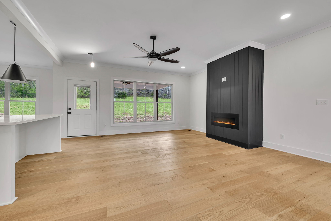
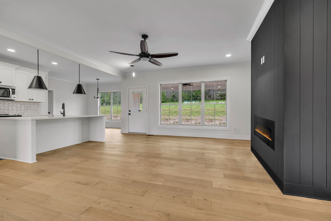
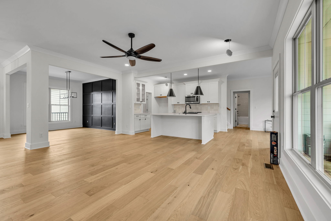
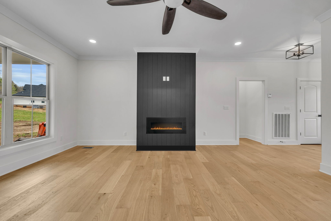
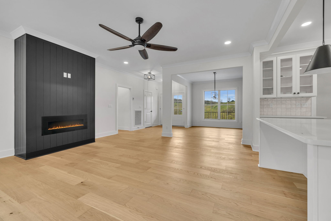
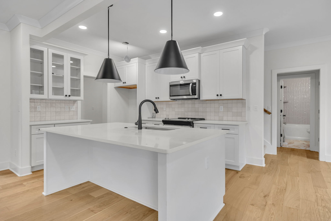
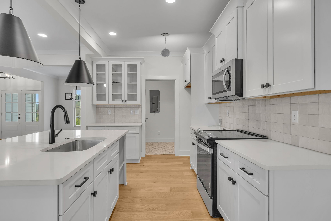
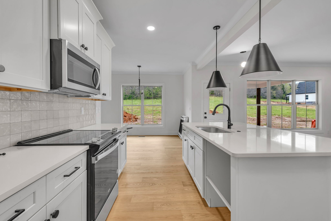
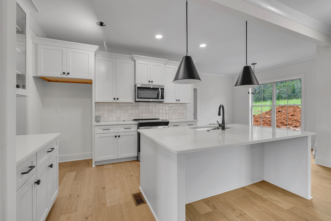
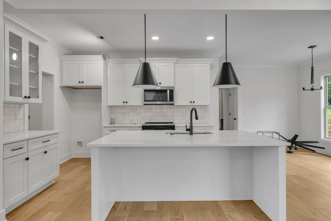
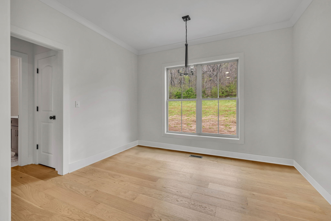
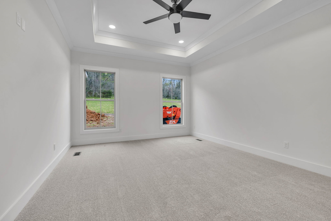
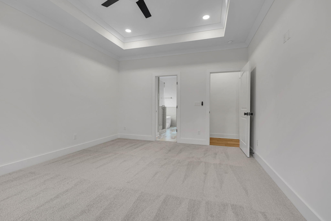
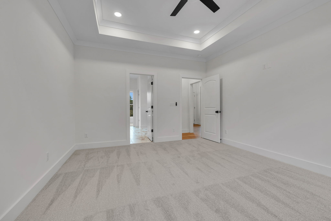
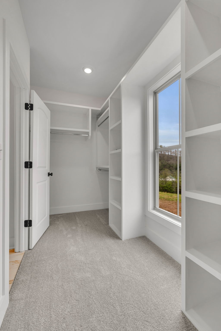
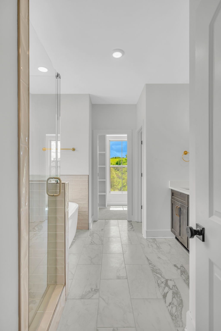
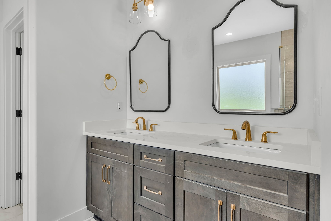
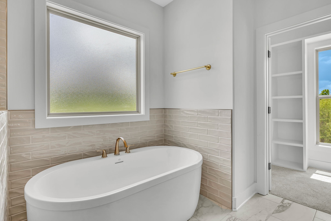
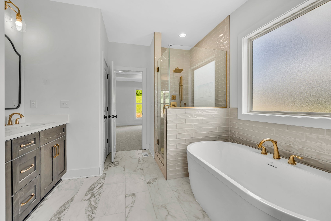
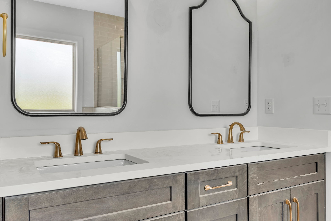
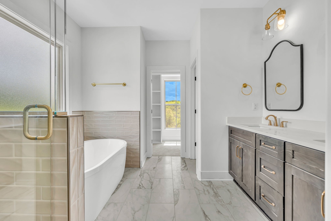
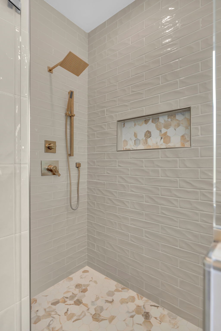
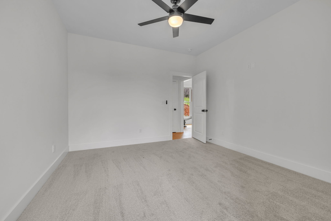
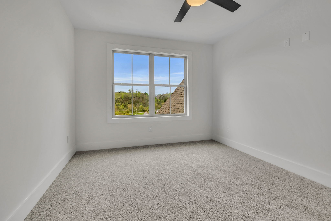
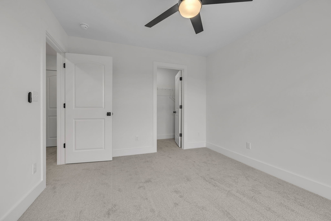
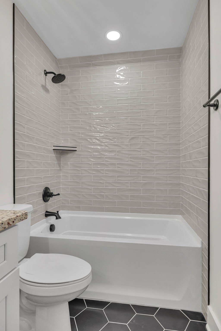
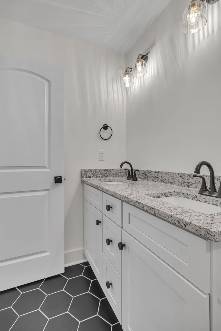
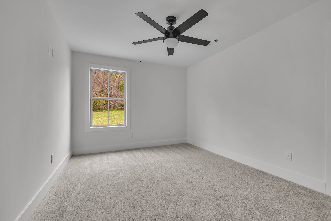
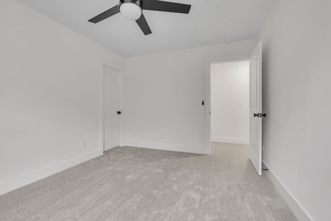
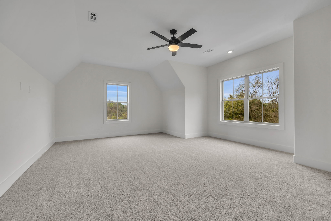
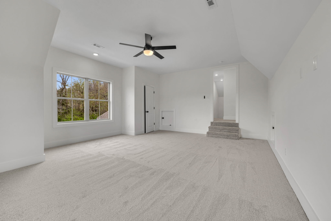
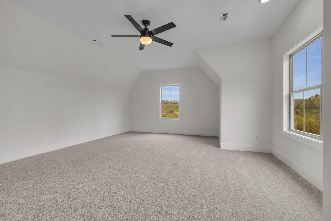
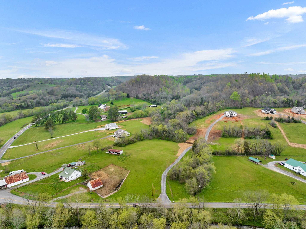
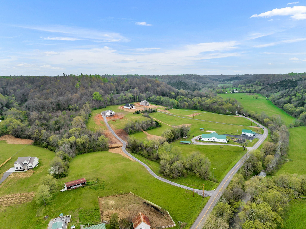
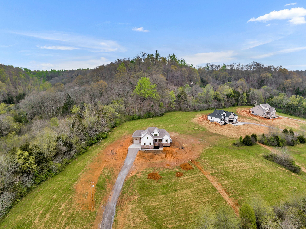
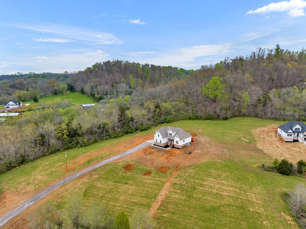
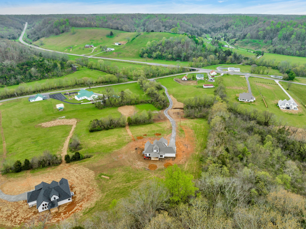
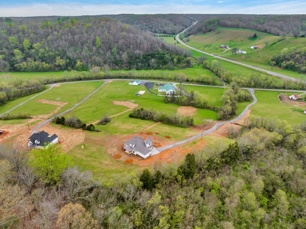
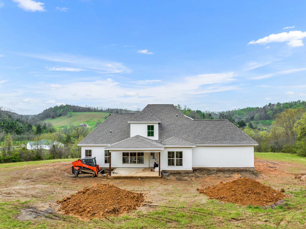
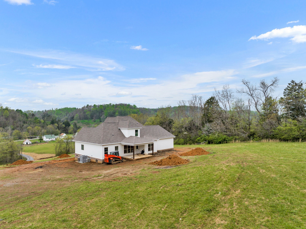
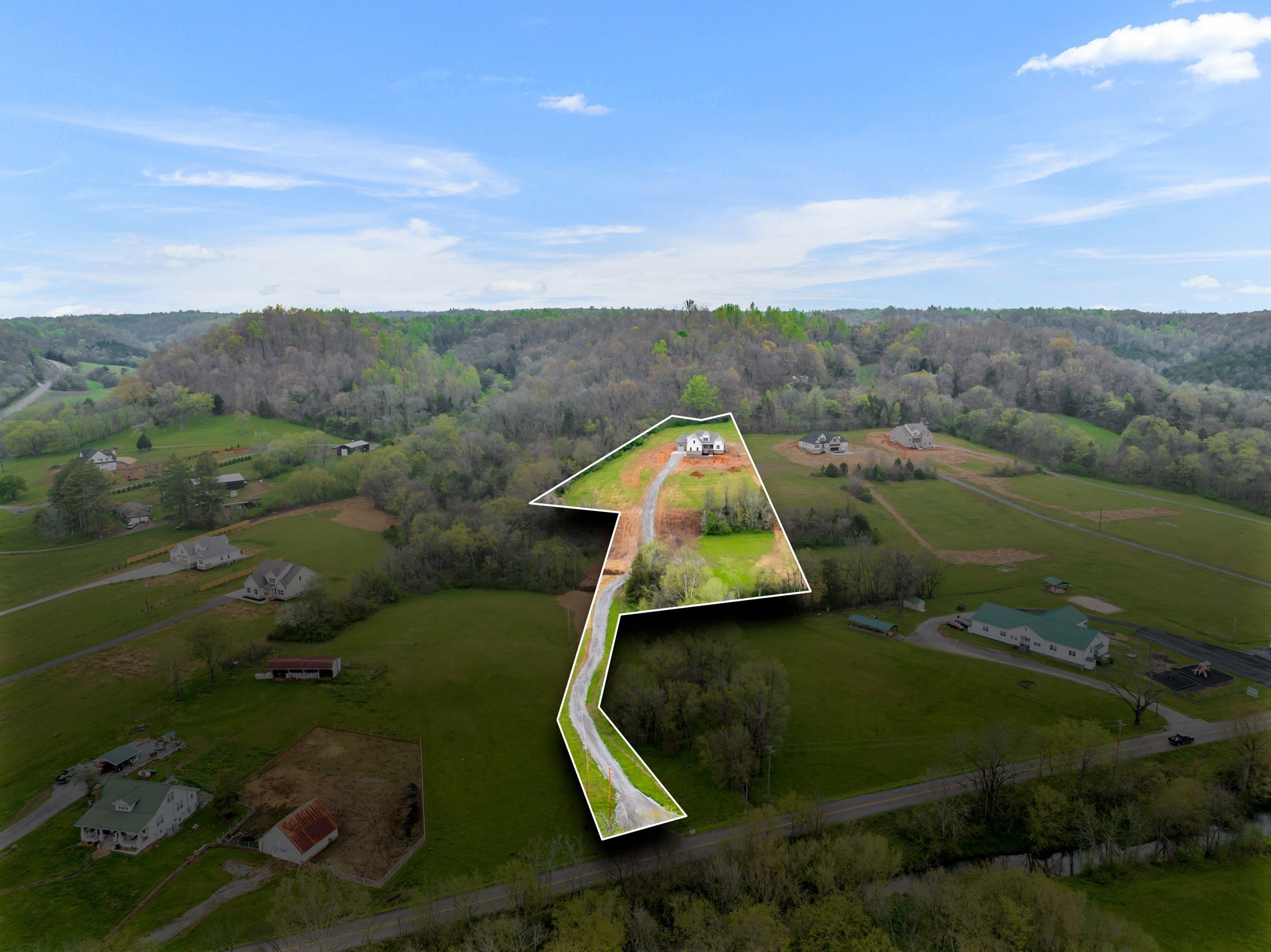
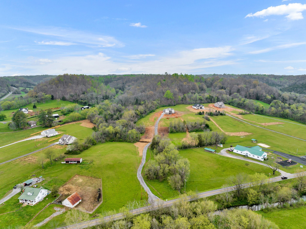



- MLS#: OM692617 ( Residential )
- Street Address: 4585 112th Lane
- Viewed: 260
- Price: $469,900
- Price sqft: $128
- Waterfront: No
- Year Built: 2019
- Bldg sqft: 3672
- Bedrooms: 4
- Total Baths: 3
- Full Baths: 3
- Garage / Parking Spaces: 2
- Days On Market: 94
- Additional Information
- Geolocation: 29.0592 / -82.198
- County: MARION
- City: OCALA
- Zipcode: 34476
- Subdivision: Ocala Waterway Estates
- Elementary School: Hammett Bowen Jr. Elementary
- Middle School: Liberty Middle School
- High School: West Port High School
- Provided by: NEWHOMESMATE LLC
- Contact: Enitsel Quinones
- 737-300-9336

- DMCA Notice
-
DescriptionWelcome Home to this Gem nestled in the SW of Ocala. This beautiful and modern 3,000 sq ft home sits on a generous .62 acres lot in a serene, nature filled neighborhood with No HOA or CDD fees. Perfect for those seeking peace and space. This home boasts 4 spacious bedrooms, 3 bathrooms, formal dining and living room, family room, breakfast nook, 2 car garage and a spacious laundry room. Enjoy the luxurious Primary Suite with a garden tub, walk in shower, tray ceilings, and ample closet space. This home features a split bedroom plan for added privacy. One of the secondary bathrooms also features another walk in shower. The stunning kitchen comes with stainless steel appliances, abundant cabinet space, a secondary island, a large pantry, and lots of space for entertaining and gatherings. Beautiful high ceilings and large windows bring in natural light, adding to the open, airy feel of the home. In the back, you will find an oversized screened lanai perfect for relaxing or entertaining. This house offers a state of the art well system with a purification system and water softener for clean eco friendly water. Enjoy the afternoons sitting out on the deck and picnic area located on the side of the home. Surrounded by nature and tucked into a quiet neighborhood, this home offers privacy and tranquility. Furniture inside the home is available for sale upon request. Great location, close to HWY 200 and I 75, close to shops, restaurants, schools, hospitals and Medical offices. Don't miss out on this gem, schedule your showing today!
All
Similar
Features
Appliances
- Dishwasher
- Disposal
- Electric Water Heater
- Microwave
- Range
- Refrigerator
Home Owners Association Fee
- 0.00
Carport Spaces
- 0.00
Close Date
- 0000-00-00
Cooling
- Central Air
Country
- US
Covered Spaces
- 0.00
Exterior Features
- Rain Gutters
Flooring
- Carpet
- Tile
Garage Spaces
- 2.00
Heating
- Electric
High School
- West Port High School
Insurance Expense
- 0.00
Interior Features
- Ceiling Fans(s)
- Crown Molding
- Eat-in Kitchen
- High Ceilings
- Tray Ceiling(s)
- Walk-In Closet(s)
- Window Treatments
Legal Description
- Section 34 Township 16 Range 21 Plat Book UNR Page 254
- Ocala Waterway Estates S1/2 of Lot 106 described as: Lot 106 South The South 1/2 of the West 1/23 of the East 23/32 of the South 1/4 of the North 1/4 of Section 34
- Township 16 South
- Range 21 East
- Marion County Florida. Subject to a perpetual easement to the public for ingress
- egress
- Public Utilities and surface drainage over the South 30 feet.
Levels
- One
Living Area
- 3000.00
Middle School
- Liberty Middle School
Area Major
- 34476 - Ocala
Net Operating Income
- 0.00
Occupant Type
- Owner
Open Parking Spaces
- 0.00
Other Expense
- 0.00
Parcel Number
- 3579-003-106
Property Type
- Residential
Roof
- Shingle
School Elementary
- Hammett Bowen Jr. Elementary
Sewer
- Septic Tank
Tax Year
- 2024
Township
- 16
Utilities
- Electricity Connected
Views
- 260
Virtual Tour Url
- https://www.propertypanorama.com/instaview/stellar/OM692617
Water Source
- Well
Year Built
- 2019
Zoning Code
- R1
Listing Data ©2025 Greater Fort Lauderdale REALTORS®
Listings provided courtesy of The Hernando County Association of Realtors MLS.
Listing Data ©2025 REALTOR® Association of Citrus County
Listing Data ©2025 Royal Palm Coast Realtor® Association
The information provided by this website is for the personal, non-commercial use of consumers and may not be used for any purpose other than to identify prospective properties consumers may be interested in purchasing.Display of MLS data is usually deemed reliable but is NOT guaranteed accurate.
Datafeed Last updated on April 20, 2025 @ 12:00 am
©2006-2025 brokerIDXsites.com - https://brokerIDXsites.com
