- Home
- Property Search
- Search results
- 963 65th Street, OCALA, FL 34475
Property Photos
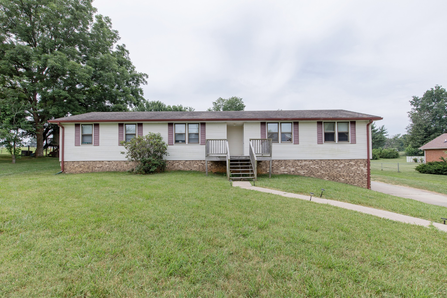

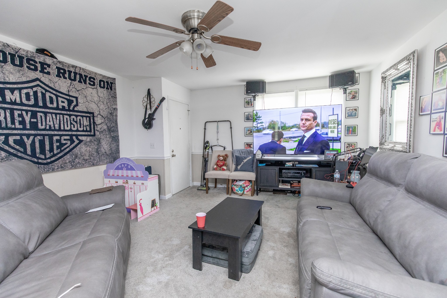
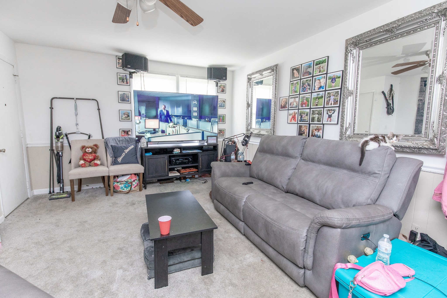
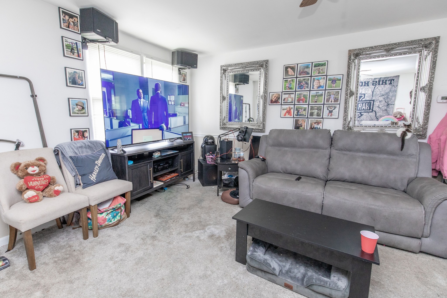
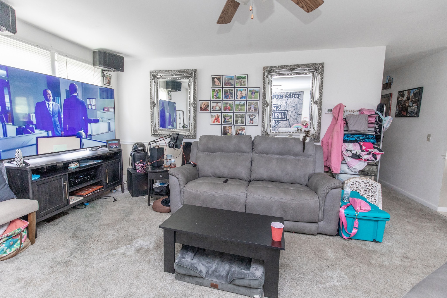
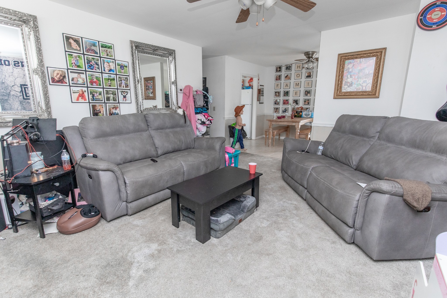
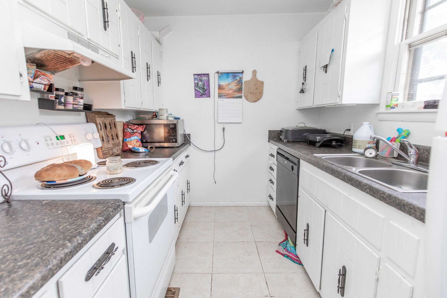
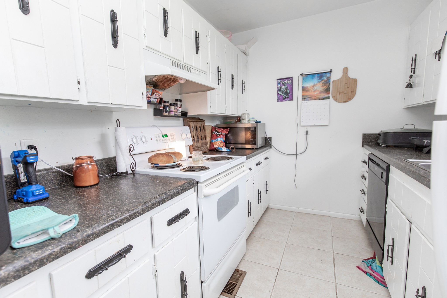
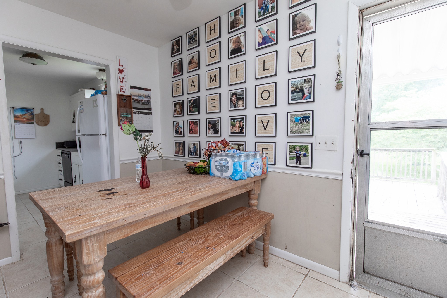
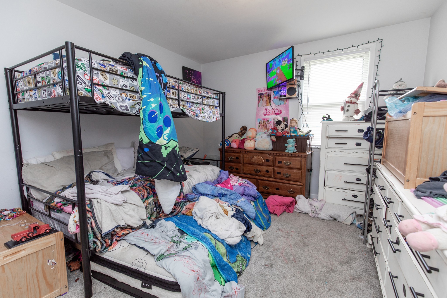
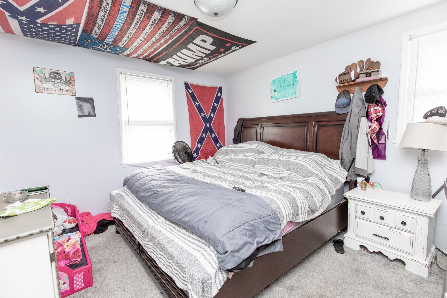
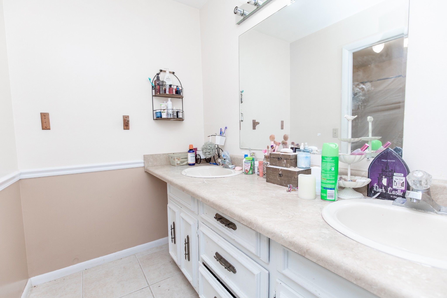
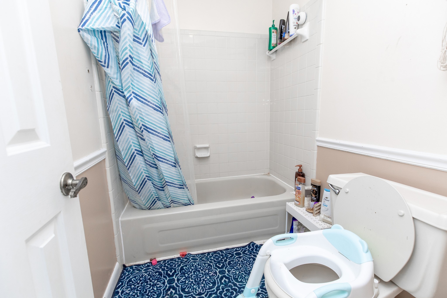
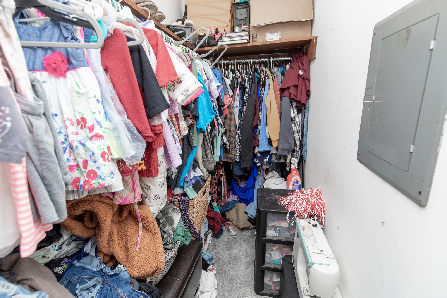
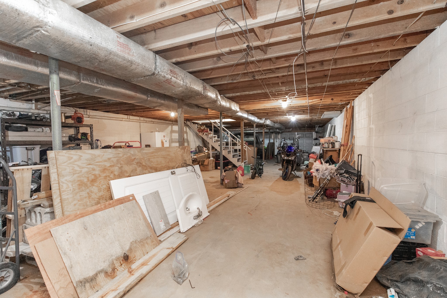
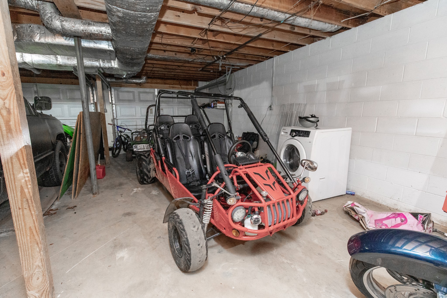
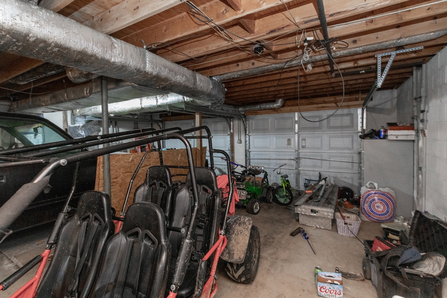
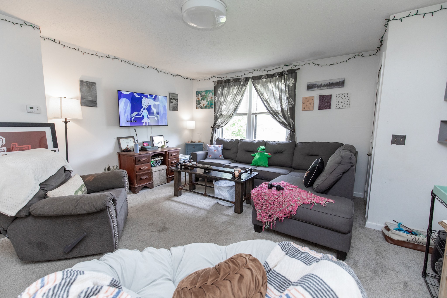
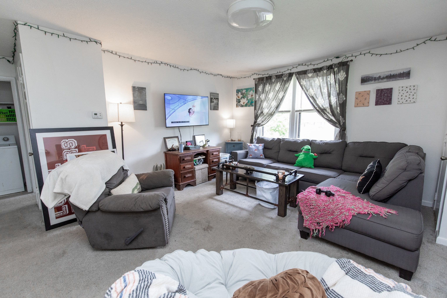
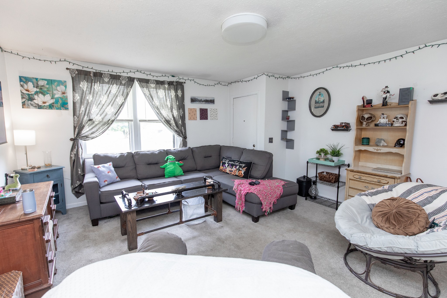
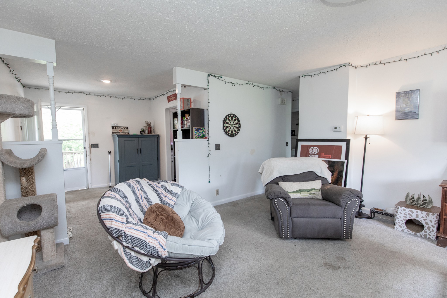
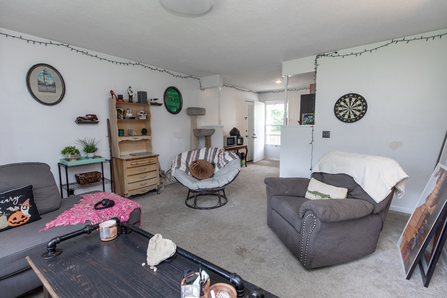
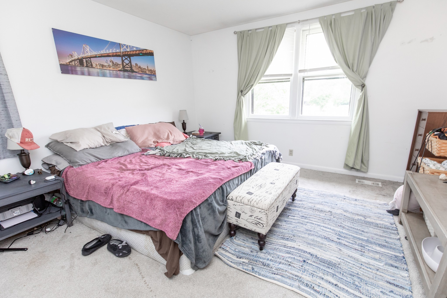
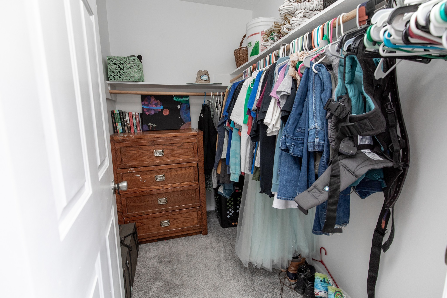
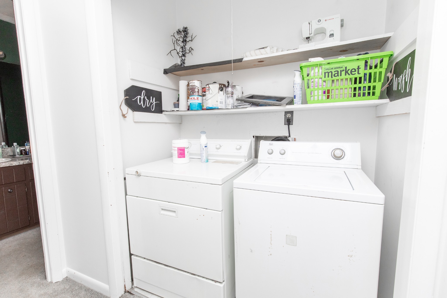
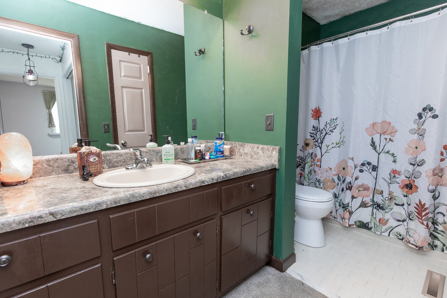
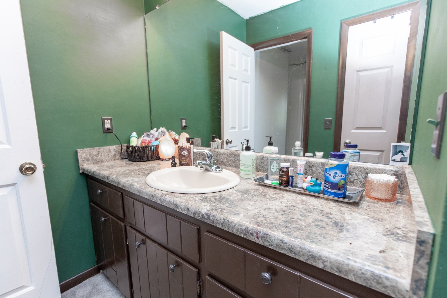
- MLS#: OM692216 ( Residential )
- Street Address: 963 65th Street
- Viewed: 56
- Price: $270,000
- Price sqft: $146
- Waterfront: No
- Year Built: 2025
- Bldg sqft: 1853
- Bedrooms: 3
- Total Baths: 2
- Full Baths: 2
- Garage / Parking Spaces: 2
- Days On Market: 105
- Additional Information
- Geolocation: 29.2547 / -82.1463
- County: MARION
- City: OCALA
- Zipcode: 34475
- Subdivision: Ocala Highlands Estates
- Elementary School: Fessenden Elementary School
- Middle School: North Marion Middle School
- High School: North Marion High School
- Provided by: BRICKS & MORTAR REAL ESTATE
- Contact: Angela Rushing, PA
- 352-519-1888

- DMCA Notice
-
DescriptionBuyers financing fell through. Appraised for $275,000. Eligible for 100% financing. This brand new home is completed and will ready for occupancy!! Located in ocala highlands estates an well established neighborhood that is conveniently located close to highway 326, highway 441 and just a short drive to i 75! This home has all the modern features and upgrades you are looking for including tile floors throughout, granite counters, large counter height island and stylish wood cabinets. The primary bedroom features a walk in closet and tiled walk in shower. This home has an open floor plan with high ceilings. You are sure to love the home and the location! Short drive to wec, downtown ocala and all the conveniences you need. Interior and exterior photos shown are a previously built home, colors and finishes may differ.
All
Similar
Features
Appliances
- Dishwasher
- Microwave
- Range
- Refrigerator
Home Owners Association Fee
- 0.00
Builder Model
- The Bentley
Builder Name
- Bentley Pinder Construction
Carport Spaces
- 0.00
Close Date
- 0000-00-00
Cooling
- Central Air
Country
- US
Covered Spaces
- 0.00
Exterior Features
- Sliding Doors
Flooring
- Tile
Furnished
- Unfurnished
Garage Spaces
- 2.00
Heating
- Central
High School
- North Marion High School
Insurance Expense
- 0.00
Interior Features
- Ceiling Fans(s)
- High Ceilings
- Living Room/Dining Room Combo
- Open Floorplan
- Solid Wood Cabinets
- Split Bedroom
- Stone Counters
- Thermostat
- Vaulted Ceiling(s)
- Walk-In Closet(s)
Legal Description
- SEC 19 TWP 14 RGE 22 PLAT BOOK K PAGE 001 OCALA HIGHLANDS ESTATES BLK 19 LOT 12
Levels
- One
Living Area
- 1387.00
Lot Features
- Cleared
- In County
- Oversized Lot
- Paved
- Unincorporated
Middle School
- North Marion Middle School
Area Major
- 34475 - Ocala
Net Operating Income
- 0.00
New Construction Yes / No
- Yes
Occupant Type
- Vacant
Open Parking Spaces
- 0.00
Other Expense
- 0.00
Parcel Number
- 1470-019-012
Parking Features
- Driveway
- Garage Door Opener
- Tandem
Possession
- Close Of Escrow
Property Condition
- Completed
Property Type
- Residential
Roof
- Shingle
School Elementary
- Fessenden Elementary School
Sewer
- Septic Tank
Tax Year
- 2024
Township
- 14
Utilities
- BB/HS Internet Available
- Electricity Connected
Views
- 56
Water Source
- Well
Year Built
- 2025
Zoning Code
- R1
Listing Data ©2025 Greater Fort Lauderdale REALTORS®
Listings provided courtesy of The Hernando County Association of Realtors MLS.
Listing Data ©2025 REALTOR® Association of Citrus County
Listing Data ©2025 Royal Palm Coast Realtor® Association
The information provided by this website is for the personal, non-commercial use of consumers and may not be used for any purpose other than to identify prospective properties consumers may be interested in purchasing.Display of MLS data is usually deemed reliable but is NOT guaranteed accurate.
Datafeed Last updated on April 21, 2025 @ 12:00 am
©2006-2025 - https://