Share this property:
Contact Tyler Fergerson
Schedule A Showing
Request more information
- Home
- Property Search
- Search results
- 11064 212th Lane, FORT MC COY, FL 32134
Property Photos
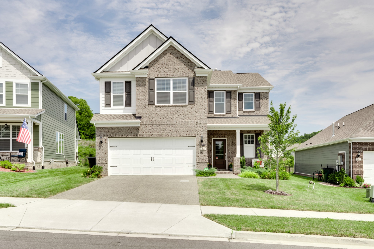

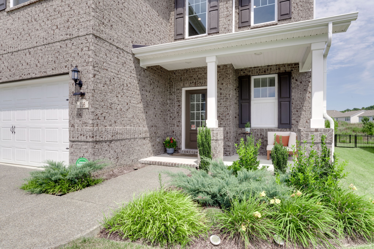
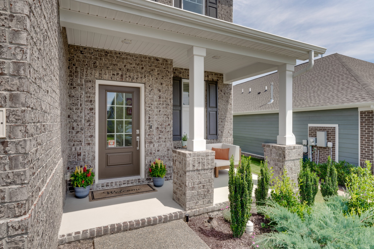
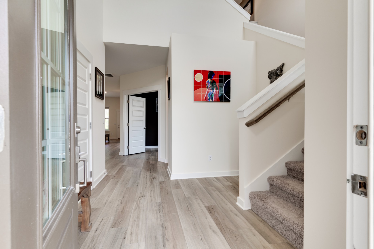
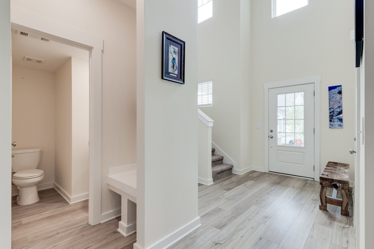
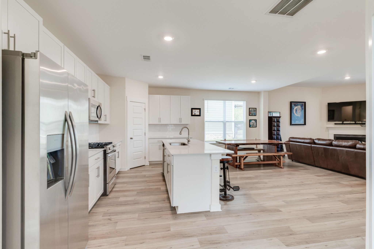
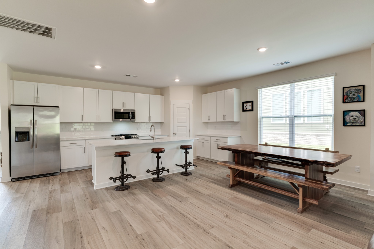
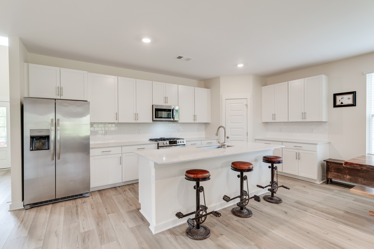
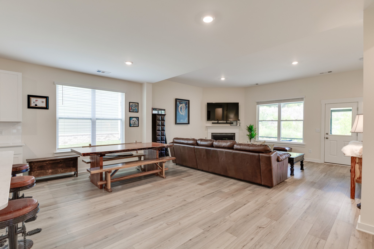
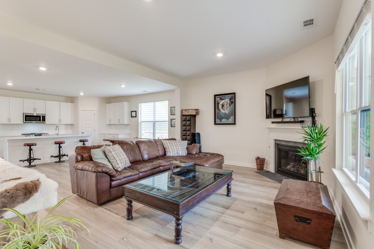
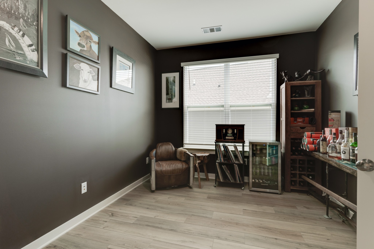
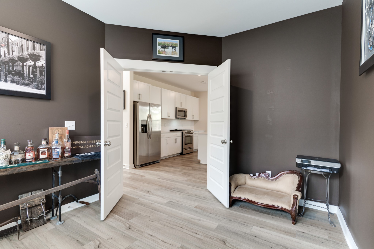
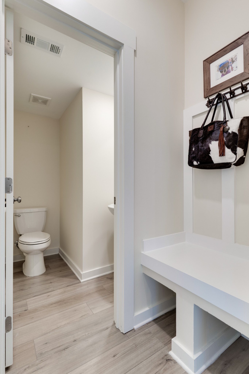
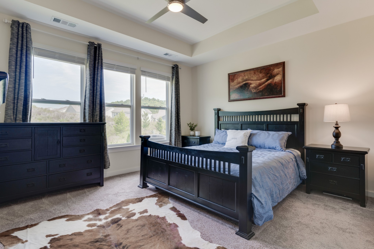
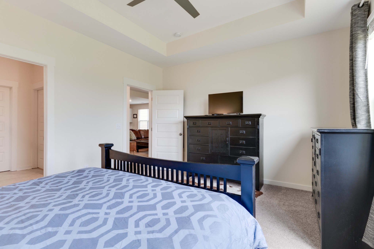
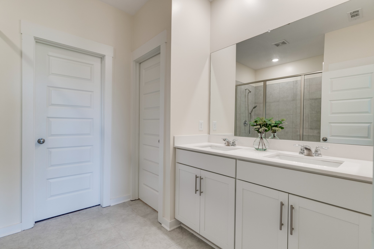
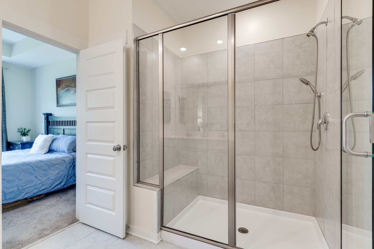
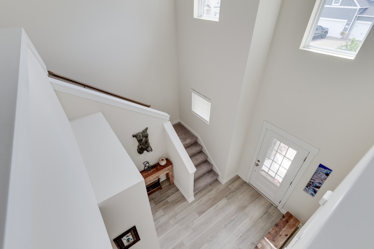
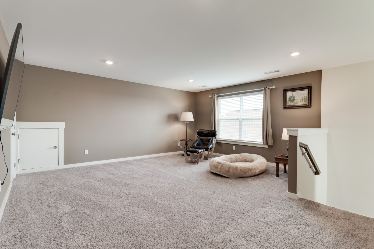
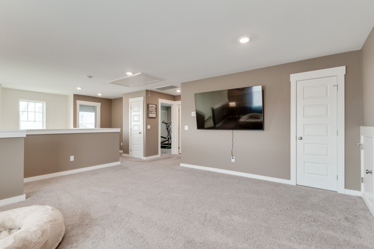
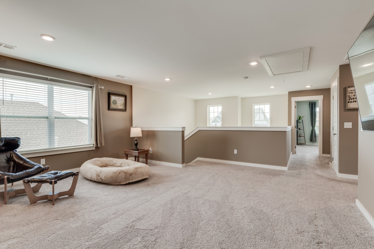
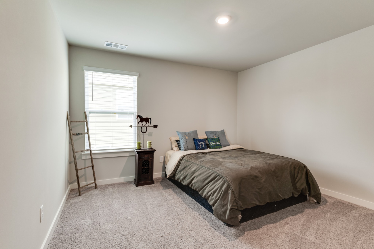
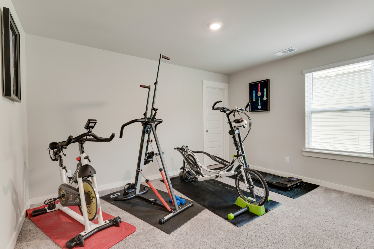
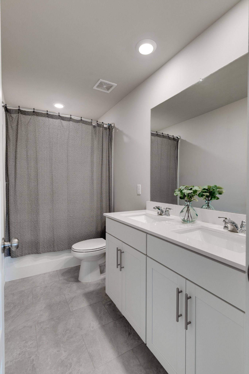
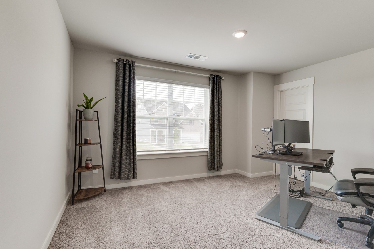
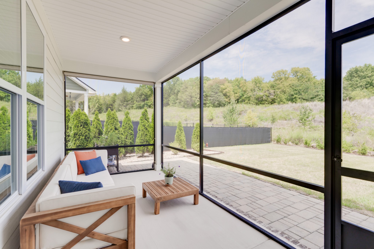
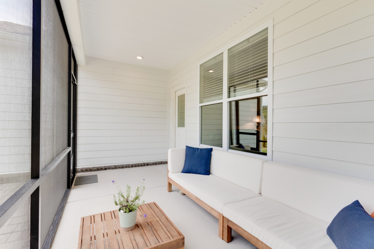
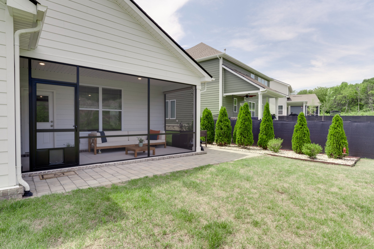
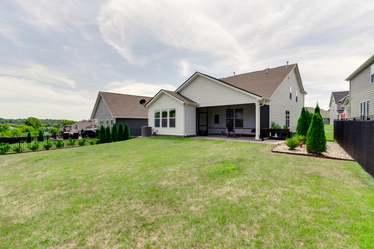
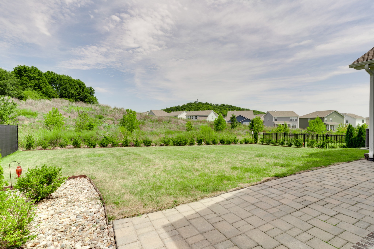
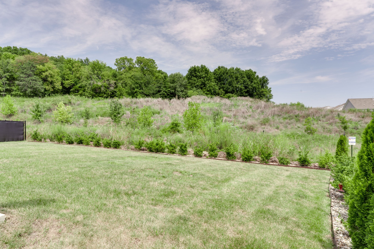
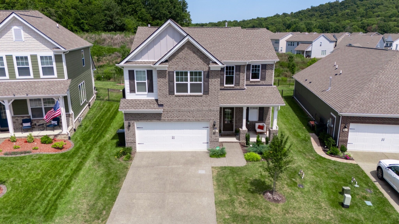
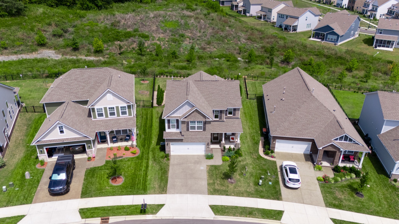
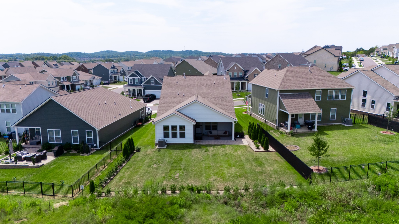
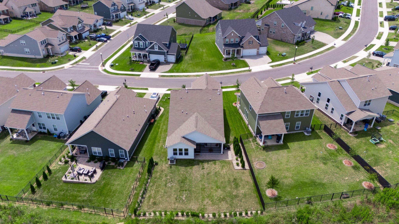
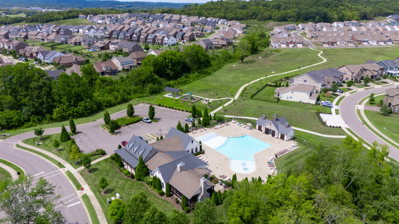
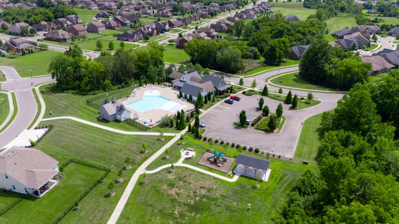


















































- MLS#: OM691921 ( Residential )
- Street Address: 11064 212th Lane
- Viewed: 324
- Price: $519,999
- Price sqft: $126
- Waterfront: No
- Year Built: 2004
- Bldg sqft: 4140
- Bedrooms: 6
- Total Baths: 4
- Full Baths: 4
- Garage / Parking Spaces: 2
- Days On Market: 109
- Additional Information
- Geolocation: 29.458 / -81.9751
- County: MARION
- City: FORT MC COY
- Zipcode: 32134
- Elementary School: Fort McCoy School (K 8)
- Middle School: Ft McCoy Middle
- High School: North Marion High School
- Provided by: HORSE GATE REAL ESTATE LLC
- Contact: Mary Carter
- 352-595-7859

- DMCA Notice
-
DescriptionHigh & Dry. FHA & VA welcomed. Discover "Horse Farm": a stunning 10 acre property featuring a 2004 3 bedroom home, spacious family room, and three additional sheds/garages. Enjoy serene, wooded areas and a large paddock. Includes a charming 3 bedroom detached mother in law suite. Experience country living with modern conveniences. Schedule your tour today! Additional Family room 25x22 regular construction. The back porch is a wood deck under the roof 27x14 with ramp. The front porch is screened and under a 46x12 roof with a ramp for ease of access. Two sheds/workshops have garages 40x14 and 110 & 220 power. Both have side entry doors and a one car roll up door. Additionally, an RV parking area is under the cover in a pole building 50x30x18 tall with access to an electric hookup.
All
Similar
Features
Appliances
- Dishwasher
- Microwave
- Range
- Refrigerator
Home Owners Association Fee
- 0.00
Home Owners Association Fee Includes
- None
Carport Spaces
- 2.00
Close Date
- 0000-00-00
Cooling
- Central Air
Country
- US
Covered Spaces
- 0.00
Exterior Features
- Storage
Flooring
- Laminate
Furnished
- Unfurnished
Garage Spaces
- 0.00
Heating
- Electric
High School
- North Marion High School
Insurance Expense
- 0.00
Interior Features
- Open Floorplan
- Thermostat
Legal Description
- SEC 11 TWP 12 RGE 23 NW 1/4 OF SW 1/4 OF SW 1/4
Levels
- One
Living Area
- 2840.00
Lot Features
- Cleared
- In County
Middle School
- Ft McCoy Middle
Area Major
- 32134 - Fort Mc Coy/Salt Springs
Net Operating Income
- 0.00
Occupant Type
- Owner
Open Parking Spaces
- 0.00
Other Expense
- 0.00
Other Structures
- Barn(s)
Parcel Number
- 04557-000-00
Pets Allowed
- Cats OK
- Dogs OK
Property Type
- Residential
Roof
- Shingle
School Elementary
- Fort McCoy School (K-8)
Sewer
- Septic Tank
Tax Year
- 2023
Township
- 12
Utilities
- Electricity Connected
Views
- 324
Virtual Tour Url
- https://www.propertypanorama.com/instaview/stellar/OM691921
Water Source
- Well
Year Built
- 2004
Zoning Code
- A-1 GENERAL AGRICULTURE
Listing Data ©2025 Greater Fort Lauderdale REALTORS®
Listings provided courtesy of The Hernando County Association of Realtors MLS.
Listing Data ©2025 REALTOR® Association of Citrus County
Listing Data ©2025 Royal Palm Coast Realtor® Association
The information provided by this website is for the personal, non-commercial use of consumers and may not be used for any purpose other than to identify prospective properties consumers may be interested in purchasing.Display of MLS data is usually deemed reliable but is NOT guaranteed accurate.
Datafeed Last updated on April 20, 2025 @ 12:00 am
©2006-2025 brokerIDXsites.com - https://brokerIDXsites.com
