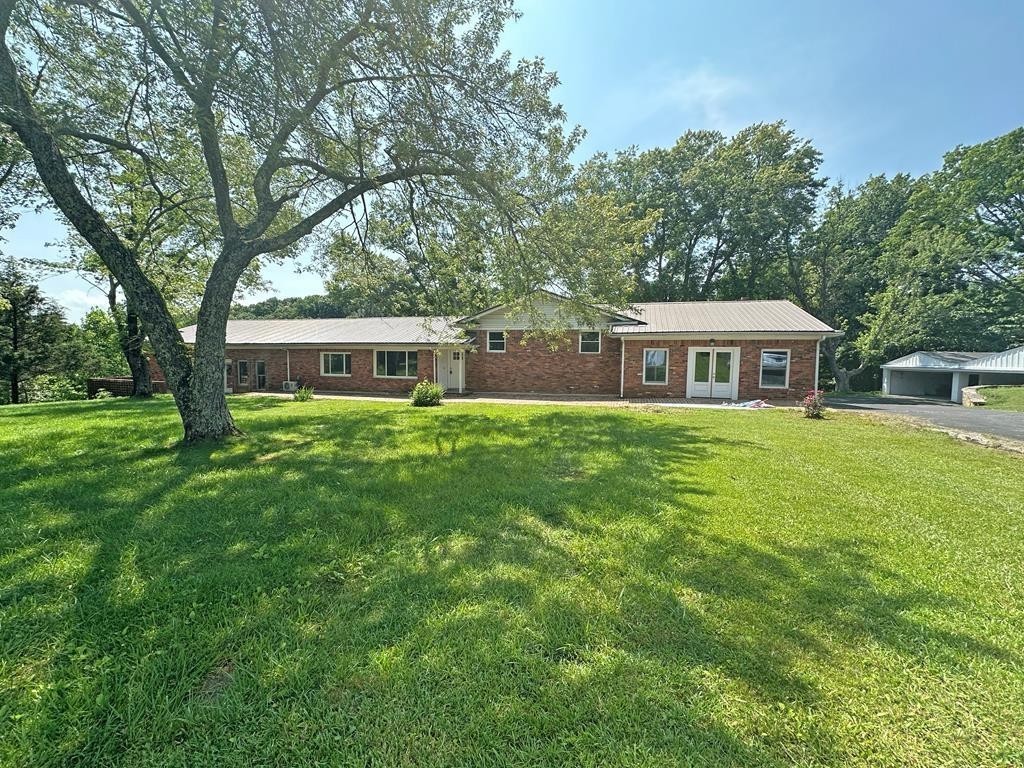Share this property:
Contact Tyler Fergerson
Schedule A Showing
Request more information
- Home
- Property Search
- Search results
- 3921 51st Terrace, OCALA, FL 34474
Property Photos



















































- MLS#: OM691225 ( Residential )
- Street Address: 3921 51st Terrace
- Viewed: 145
- Price: $390,000
- Price sqft: $128
- Waterfront: No
- Year Built: 2005
- Bldg sqft: 3042
- Bedrooms: 4
- Total Baths: 4
- Full Baths: 3
- 1/2 Baths: 1
- Garage / Parking Spaces: 2
- Days On Market: 159
- Additional Information
- Geolocation: 29.1492 / -82.2058
- County: MARION
- City: OCALA
- Zipcode: 34474
- Subdivision: Saddle Creek Ph 01
- Elementary School: Saddlewood
- Middle School: Liberty
- High School: West Port
- Provided by: KELLER WILLIAMS REALTY-ELITE P
- Contact: Tomika Spires-Hanssen
- 352-419-0200

- DMCA Notice
-
DescriptionWelcome to this gorgeous 2005 two story 4/3.5/2 home with 2510 sq ft of living nestled on a corner parcel in the desirable Fore Ranch Community. The interior boasts an extremely functional kitchen with wood cabinets, granite countertops, updated stainless steel appliances, breakfast bar and pantry. In addition to the kitchen, the first floor includes a spacious living room, cozy family room, and a formal dining area with sliding doors that lead out to a covered rear porch, perfect for entertaining or relaxing. Additionally, you will find high ceilings and luxury vinyl flooring throughout the main level, creating a modern and inviting atmosphere. Upstairs, youll find carpeted floors and a convenient interior laundry room. The spacious owners ensuite impresses with a tray ceiling, dual walk in closets, double sinks, a soaking tub, and a separate shower. A junior ensuite with its own private bathroom provides additional comfort and privacy for guests or family members. The home received new interior/exterior paint, appliances, and flooring in 2022, AC in 2017 and the seller if offering a credit at closing for a BRAND NEW ROOF! The Fore Ranch community offers exceptional amenities, including a clubhouse, a fitness room, a sparkling community pool, lighted basketball and tennis courts, and sidewalks throughout. This beautifully maintained home is a rare find in an active, amenity rich neighborhood. Dont miss your chance to make it yours!
All
Similar
Features
Appliances
- Dishwasher
- Dryer
- Electric Water Heater
- Microwave
- Range
- Refrigerator
- Washer
Association Amenities
- Clubhouse
- Fence Restrictions
- Fitness Center
- Playground
- Pool
- Tennis Court(s)
- Vehicle Restrictions
Home Owners Association Fee
- 44.78
Association Name
- Fore Ranch HOA/ Chrissan Orlando-Lowder
Association Phone
- 352-620-0101
Carport Spaces
- 0.00
Close Date
- 0000-00-00
Cooling
- Central Air
Country
- US
Covered Spaces
- 0.00
Exterior Features
- Lighting
- Sidewalk
- Sliding Doors
Flooring
- Carpet
- Luxury Vinyl
- Tile
Garage Spaces
- 2.00
Heating
- Electric
High School
- West Port High School
Insurance Expense
- 0.00
Interior Features
- Ceiling Fans(s)
- High Ceilings
- Living Room/Dining Room Combo
- PrimaryBedroom Upstairs
- Stone Counters
- Tray Ceiling(s)
- Walk-In Closet(s)
Legal Description
- SEC 33 TWP 15 RGE 21 PLAT BOOK 008 PAGE 128 SADDLE CREEK PHASE 1 LOT 140
Levels
- Two
Living Area
- 2510.00
Lot Features
- Corner Lot
- Irregular Lot
- Sidewalk
- Paved
Middle School
- Liberty Middle School
Area Major
- 34474 - Ocala
Net Operating Income
- 0.00
Occupant Type
- Owner
Open Parking Spaces
- 0.00
Other Expense
- 0.00
Parcel Number
- 2386-100-140
Parking Features
- Driveway
- Garage Door Opener
Pets Allowed
- Yes
Possession
- Close Of Escrow
Property Type
- Residential
Roof
- Shingle
School Elementary
- Saddlewood Elementary School
Sewer
- Public Sewer
Tax Year
- 2024
Township
- 15S
Utilities
- Electricity Connected
- Sewer Available
- Underground Utilities
Views
- 145
Virtual Tour Url
- https://www.propertypanorama.com/instaview/stellar/OM691225
Water Source
- Public
Year Built
- 2005
Zoning Code
- PUD
Listing Data ©2025 Greater Fort Lauderdale REALTORS®
Listings provided courtesy of The Hernando County Association of Realtors MLS.
Listing Data ©2025 REALTOR® Association of Citrus County
Listing Data ©2025 Royal Palm Coast Realtor® Association
The information provided by this website is for the personal, non-commercial use of consumers and may not be used for any purpose other than to identify prospective properties consumers may be interested in purchasing.Display of MLS data is usually deemed reliable but is NOT guaranteed accurate.
Datafeed Last updated on June 15, 2025 @ 12:00 am
©2006-2025 brokerIDXsites.com - https://brokerIDXsites.com
