Share this property:
Contact Tyler Fergerson
Schedule A Showing
Request more information
- Home
- Property Search
- Search results
- 3325 131st Place, BELLEVIEW, FL 34420
Property Photos
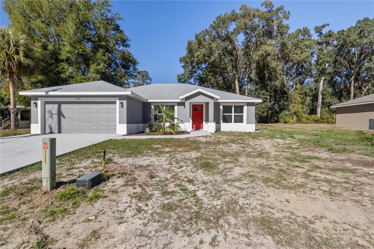

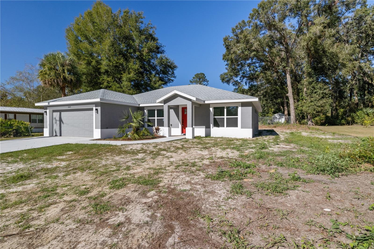
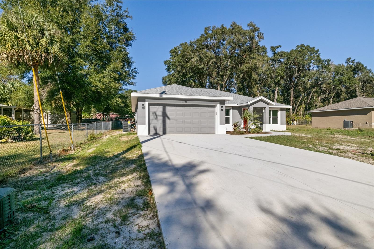
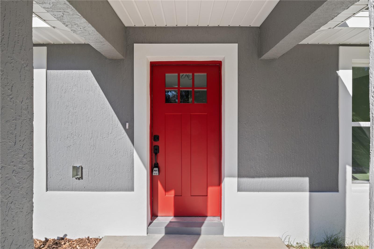
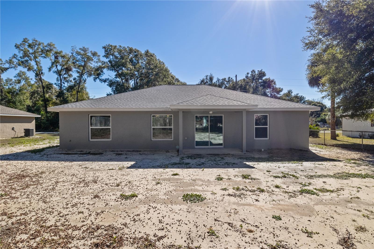
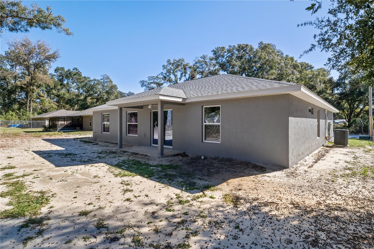
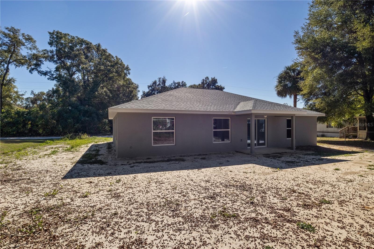
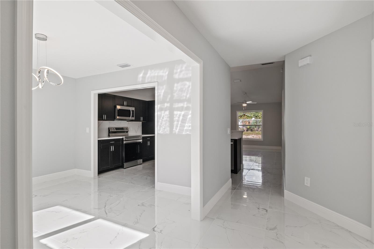
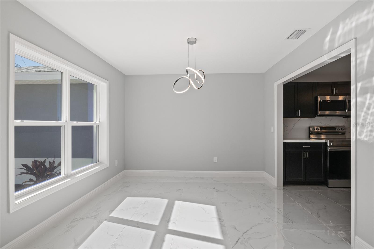
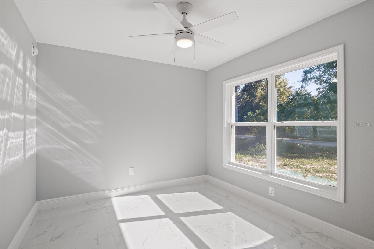
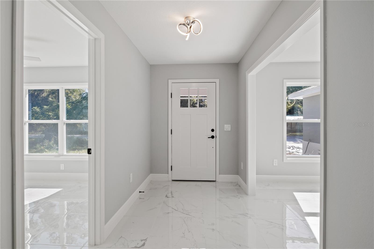
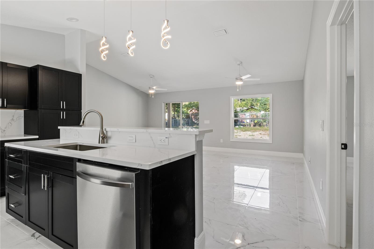
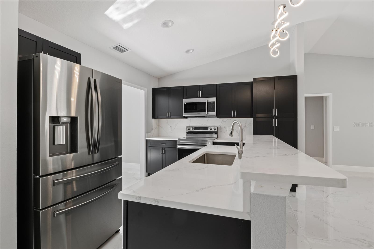
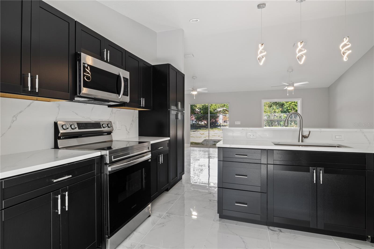
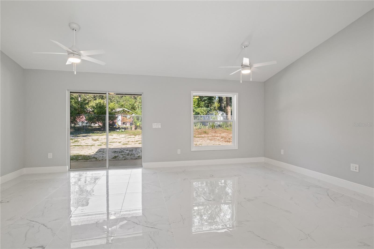
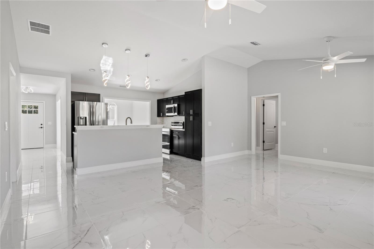
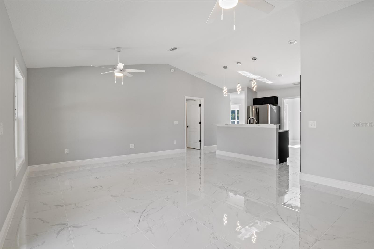
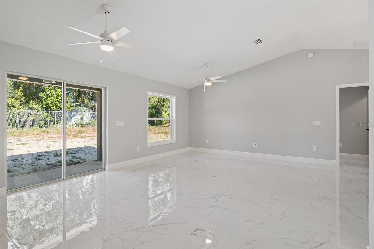
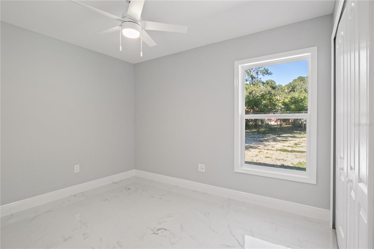
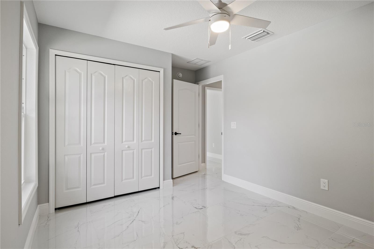
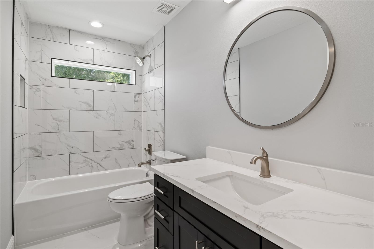
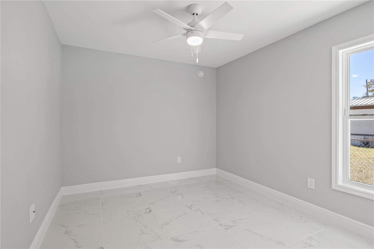
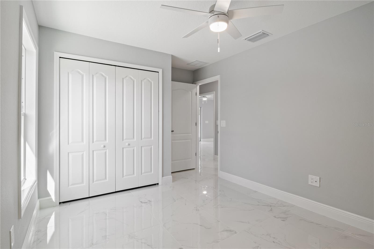
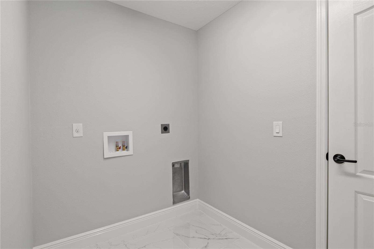
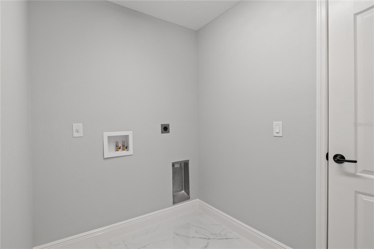
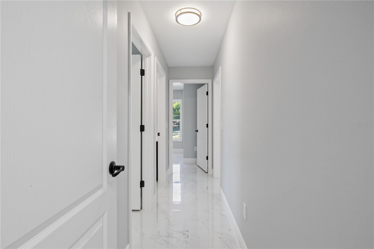
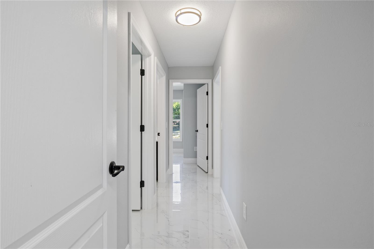
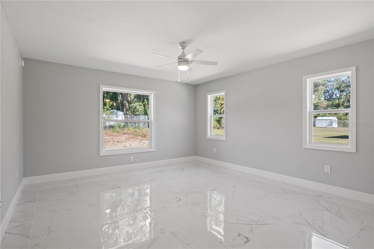
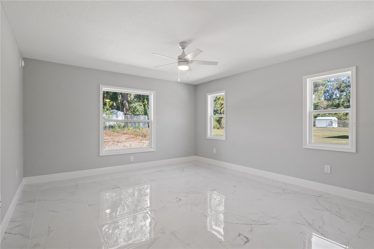
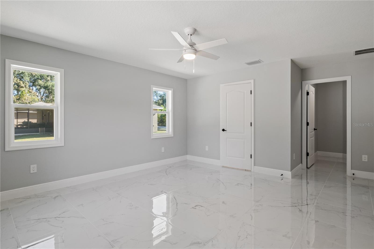
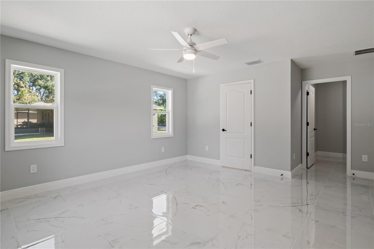
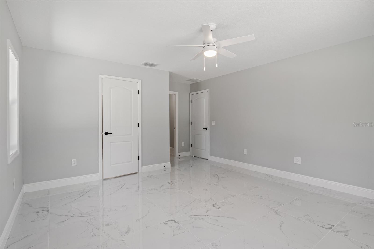
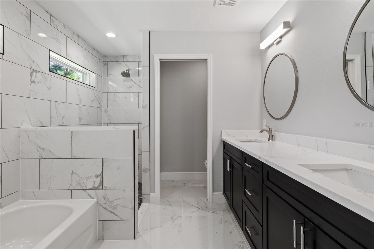
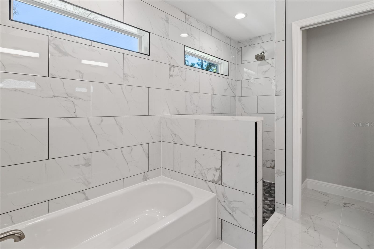
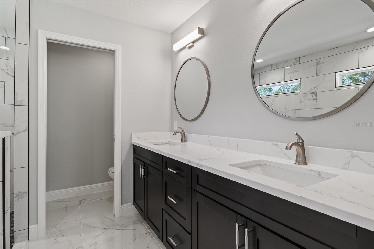
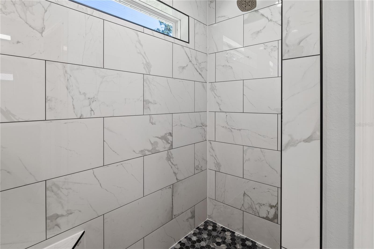
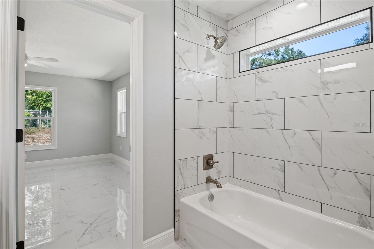
- MLS#: OM690169 ( Residential )
- Street Address: 3325 131st Place
- Viewed: 128
- Price: $355,000
- Price sqft: $156
- Waterfront: No
- Year Built: 2024
- Bldg sqft: 2274
- Bedrooms: 3
- Total Baths: 2
- Full Baths: 2
- Garage / Parking Spaces: 2
- Days On Market: 149
- Additional Information
- Geolocation: 29.0311 / -82.0911
- County: MARION
- City: BELLEVIEW
- Zipcode: 34420
- Subdivision: Sunlight Acres First Add
- Elementary School: Belleview
- Middle School: Belleview
- High School: Belleview
- Provided by: MAJESTIC OAKS REALTY
- Contact: Nicole Carter
- 352-274-6224

- DMCA Notice
-
DescriptionNew Construction move in ready! NO HOA Welcome to this beautifully designed 3 bedroom, 2 bathroom optional 4th bedroom/den/office home featuring a highly sought after split floor plan that combines privacy, convenience, and style This home is perfect for modern living, with tile floors throughout for easy maintenance and a sleek, contemporary feel. Beautiful matching tile throughout. As you enter, youll be greeted by a bright and open hallway area opening into the kitchen and living area with high ceilings and abundant natural light. The spacious kitchen is a true standout, featuring stainless steel appliances, and a large island. A unique and practical addition is the hidden pantry, tucked away to keep your kitchen organized and clutter free, offering plenty of storage space for all your culinary essentials. The master suite, located on one side of the home for maximum privacy, is a tranquil retreat with a generous walk in closet and an en suite bathroom complete with a double vanity, soaking tub, and a separate shower. On the opposite side of the home, you'll find two additional spacious bedrooms and a full bathroom, ensuring comfort and privacy for family members or guests. Additional highlights include a dedicated laundry room, and a two car garage. The backyard offers a peaceful oasis with plenty of room for outdoor activities, gardening, or a patio area to enjoy the serene surroundings. Looking for a modern home with no HOA? You've found it! This home is truly move in ready and offers the perfect blend of functionality, comfort, and modern style. Dont miss your chance to own this stunning propertyschedule your showing today! NO HOA SELLER CREDIT TOWARDS CLOSING COSTS AVAILABLE TO QUALIFIED BUYERS
All
Similar
Features
Appliances
- Dishwasher
- Electric Water Heater
- Microwave
- Range
Home Owners Association Fee
- 0.00
Builder Name
- RICHARD TURNER CONSTRUCTION
- INC
Carport Spaces
- 0.00
Close Date
- 0000-00-00
Cooling
- Central Air
Country
- US
Covered Spaces
- 0.00
Exterior Features
- Lighting
- Sidewalk
- Sliding Doors
Flooring
- Tile
Garage Spaces
- 2.00
Heating
- Central
High School
- Belleview High School
Insurance Expense
- 0.00
Interior Features
- Ceiling Fans(s)
- Eat-in Kitchen
- High Ceilings
- Open Floorplan
- Primary Bedroom Main Floor
- Solid Surface Counters
- Split Bedroom
- Thermostat
- Walk-In Closet(s)
Legal Description
- SEC 10 TWP 17 RGE 22 PLAT BOOK X PAGE 031 SUNLIGHT ACRES FIRST ADDITION BLK B LOT 1
Levels
- One
Living Area
- 1760.00
Lot Features
- Unpaved
Middle School
- Belleview Middle School
Area Major
- 34420 - Belleview
Net Operating Income
- 0.00
New Construction Yes / No
- Yes
Occupant Type
- Vacant
Open Parking Spaces
- 0.00
Other Expense
- 0.00
Parcel Number
- 4154-002-001
Property Condition
- Completed
Property Type
- Residential
Roof
- Shingle
School Elementary
- Belleview Elementary School
Sewer
- Septic Tank
Tax Year
- 2023
Township
- 17S
Utilities
- Electricity Connected
- Water Connected
Views
- 128
Virtual Tour Url
- https://www.propertypanorama.com/instaview/stellar/OM690169
Water Source
- Public
Year Built
- 2024
Zoning Code
- R4
Listing Data ©2025 Greater Fort Lauderdale REALTORS®
Listings provided courtesy of The Hernando County Association of Realtors MLS.
Listing Data ©2025 REALTOR® Association of Citrus County
Listing Data ©2025 Royal Palm Coast Realtor® Association
The information provided by this website is for the personal, non-commercial use of consumers and may not be used for any purpose other than to identify prospective properties consumers may be interested in purchasing.Display of MLS data is usually deemed reliable but is NOT guaranteed accurate.
Datafeed Last updated on April 24, 2025 @ 12:00 am
©2006-2025 brokerIDXsites.com - https://brokerIDXsites.com
