Share this property:
Contact Tyler Fergerson
Schedule A Showing
Request more information
- Home
- Property Search
- Search results
- 7695 64th Street Road, OCALA, FL 34474
Property Photos


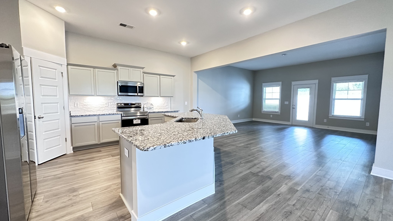
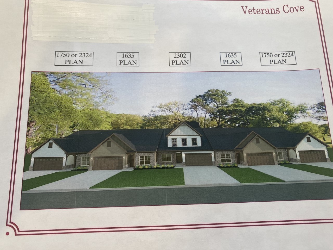
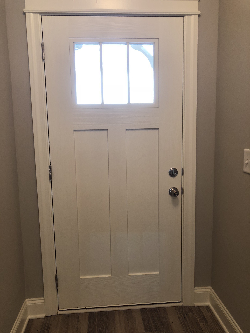
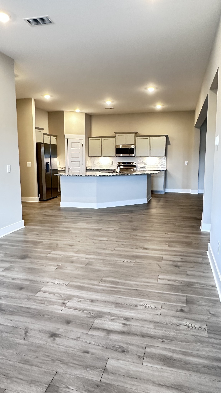
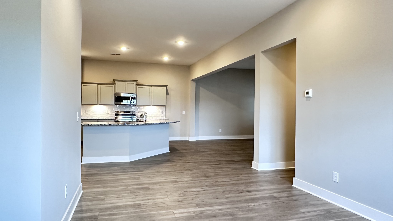
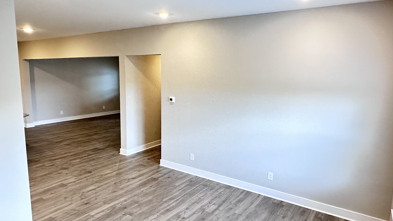
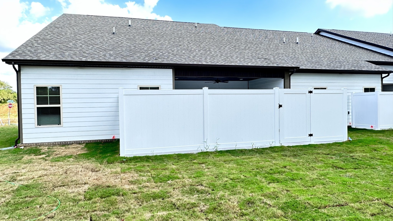
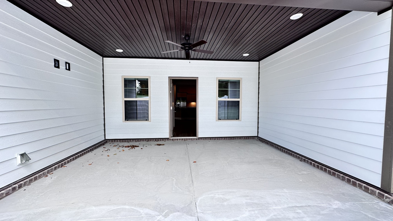
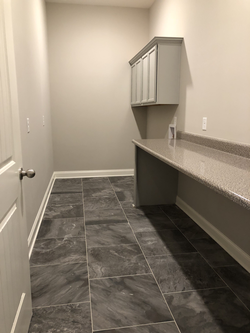
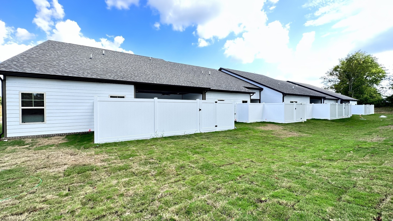
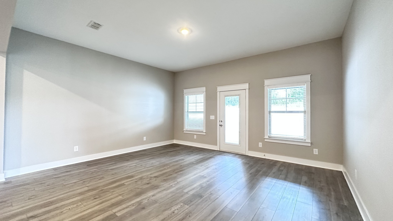
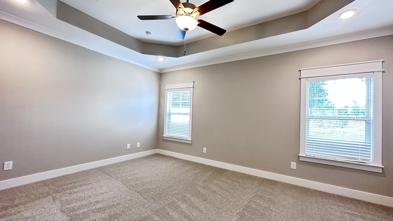
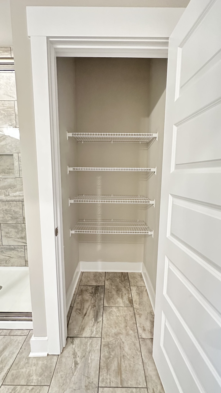
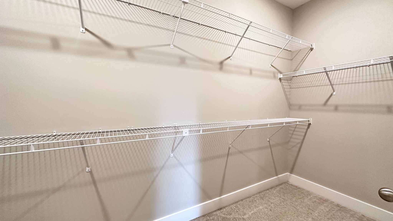
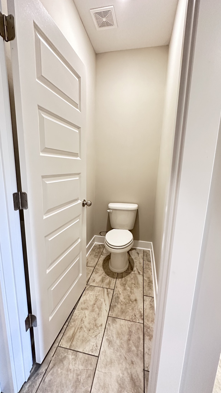
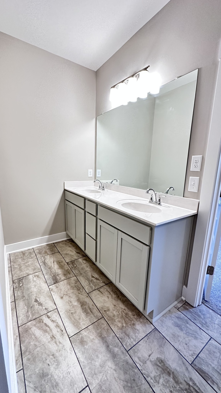
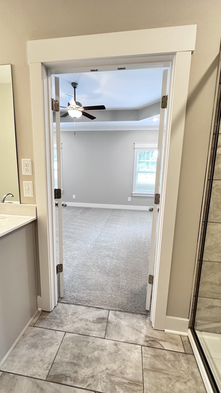
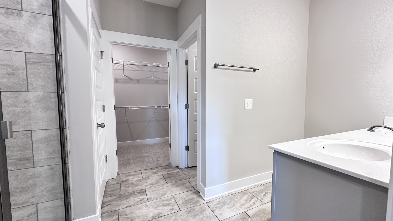
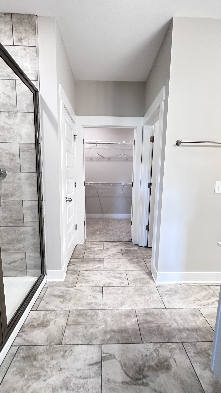
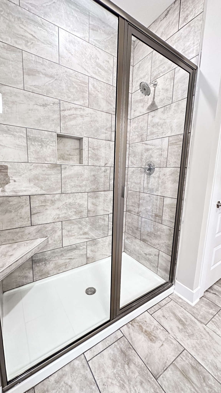
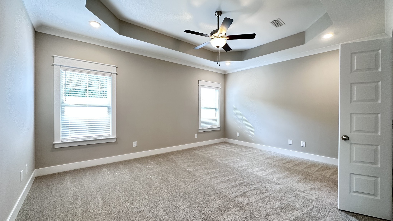
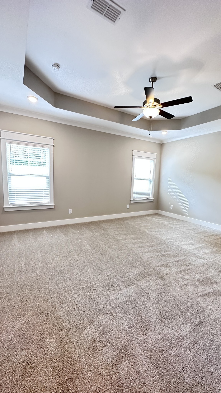
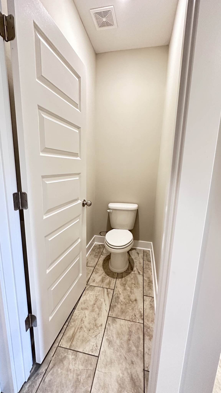
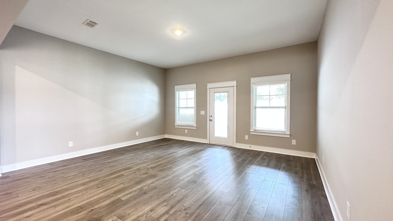
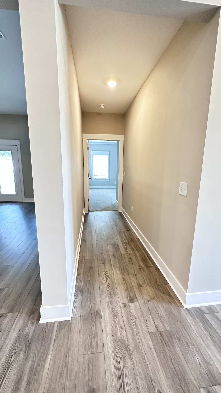
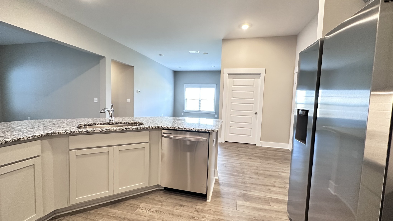
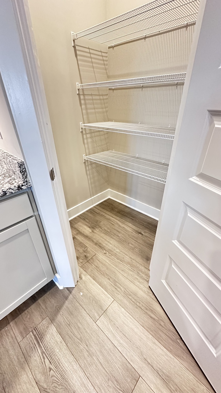
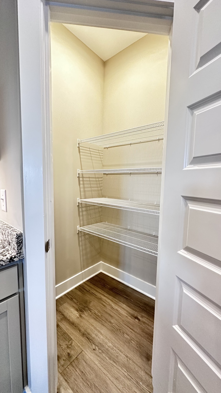
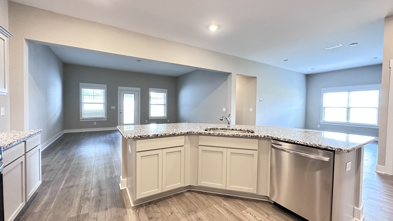
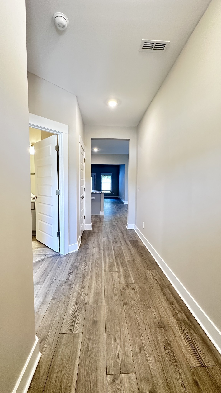
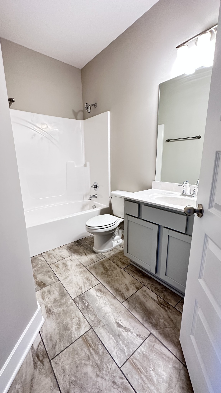
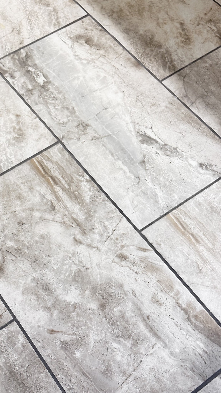
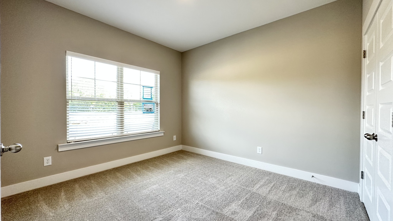
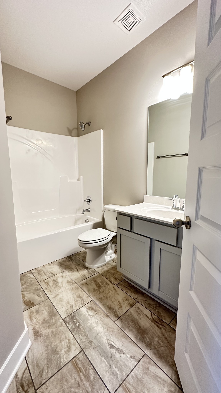
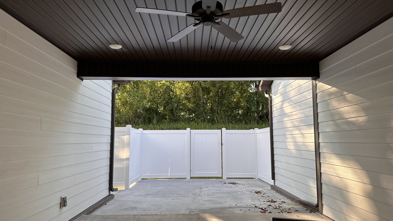
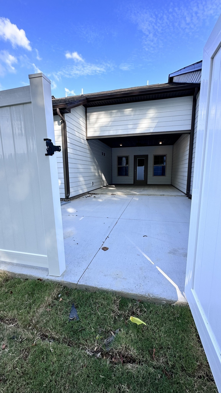
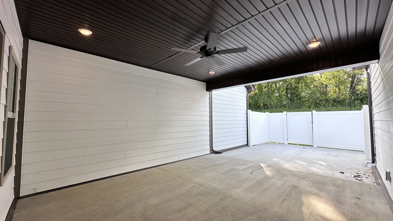
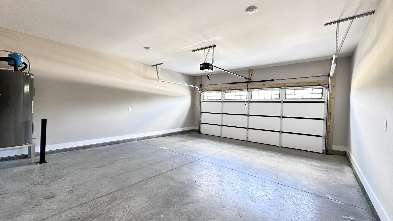

































- MLS#: OM689439 ( Residential )
- Street Address: 7695 64th Street Road
- Viewed: 213
- Price: $385,000
- Price sqft: $126
- Waterfront: No
- Year Built: 2022
- Bldg sqft: 3060
- Bedrooms: 4
- Total Baths: 3
- Full Baths: 2
- 1/2 Baths: 1
- Garage / Parking Spaces: 2
- Days On Market: 159
- Additional Information
- Geolocation: 29.1229 / -82.2464
- County: MARION
- City: OCALA
- Zipcode: 34474
- Subdivision: Calesa Township
- Elementary School: Saddlewood Elementary School
- Middle School: Liberty Middle School
- High School: West Port High School
- Provided by: REMAX/PREMIER REALTY
- Contact: Robert Forrest
- 352-732-3222

- DMCA Notice
-
DescriptionWelcome home to this 4 bed 2.5 bath Lapis model located in Calesa Township. This home is located on a premium corner lot and has a wrap around front porch. Bring your dogs this home is one block from the dog park! Your first floor offers a large family room, quadruple sliders to the covered lanai, and powder room. The open kitchen is equipped with a gas range and features staggered cabinetry, timeless backsplash, large island, and convenient corner pantry. As you make your way upstairs, you will be greeted by an open loft ideal for game room, play room, or other hobby space. The primary suite measures 14x13 with en suite featuring dual vanities, walk in closet, and a tiled walk in shower. Your laundry room with utility sink is located upstairs adjacent to the primary. Bed 2, 3 and 4 are on the opposite side of the upstairs for a split plan. Calesa Township is a gated master planned community featuring a community pool, splash pad, playground, basketball court, golf cart paths, dog parks, and miles of walking trails. Your low monthly HOA fee covers access to the amenities and a membership to Florida Aquatic Swimming and Training (FAST) up to 4 people.
All
Similar
Features
Appliances
- Dishwasher
- Disposal
- Dryer
- Gas Water Heater
- Microwave
- Range
- Refrigerator
- Washer
Association Amenities
- Gated
- Park
- Playground
- Pool
- Trail(s)
Home Owners Association Fee
- 100.00
Home Owners Association Fee Includes
- Pool
- Trash
Association Name
- Maddie Aradine
Association Phone
- (352) 218-9644
Carport Spaces
- 0.00
Close Date
- 0000-00-00
Cooling
- Central Air
Country
- US
Covered Spaces
- 0.00
Exterior Features
- Irrigation System
- Sidewalk
- Sliding Doors
Flooring
- Carpet
- Tile
Garage Spaces
- 2.00
Heating
- Natural Gas
High School
- West Port High School
Insurance Expense
- 0.00
Interior Features
- Ceiling Fans(s)
- Open Floorplan
- PrimaryBedroom Upstairs
- Stone Counters
- Thermostat
- Tray Ceiling(s)
Legal Description
- SEC 6 TWP 16 RGE 21 PLAT BOOK 014 PAGE 058 CALESA TOWNSHIP ROAN HILLS PHASE 1 LOT 163
Levels
- Two
Living Area
- 2229.00
Middle School
- Liberty Middle School
Area Major
- 34474 - Ocala
Net Operating Income
- 0.00
Occupant Type
- Vacant
Open Parking Spaces
- 0.00
Other Expense
- 0.00
Parcel Number
- 3546-100-163
Pets Allowed
- Yes
Property Type
- Residential
Roof
- Shingle
School Elementary
- Saddlewood Elementary School
Sewer
- Public Sewer
Tax Year
- 2023
Township
- 16S
Utilities
- BB/HS Internet Available
- Electricity Connected
- Natural Gas Connected
- Sewer Connected
- Solar
- Underground Utilities
Views
- 213
Virtual Tour Url
- https://www.propertypanorama.com/instaview/stellar/OM689439
Water Source
- Public
Year Built
- 2022
Zoning Code
- PUD
Listing Data ©2025 Greater Fort Lauderdale REALTORS®
Listings provided courtesy of The Hernando County Association of Realtors MLS.
Listing Data ©2025 REALTOR® Association of Citrus County
Listing Data ©2025 Royal Palm Coast Realtor® Association
The information provided by this website is for the personal, non-commercial use of consumers and may not be used for any purpose other than to identify prospective properties consumers may be interested in purchasing.Display of MLS data is usually deemed reliable but is NOT guaranteed accurate.
Datafeed Last updated on April 20, 2025 @ 12:00 am
©2006-2025 brokerIDXsites.com - https://brokerIDXsites.com
