Share this property:
Contact Tyler Fergerson
Schedule A Showing
Request more information
- Home
- Property Search
- Search results
- 16300 Highway 42, WEIRSDALE, FL 32195
Property Photos
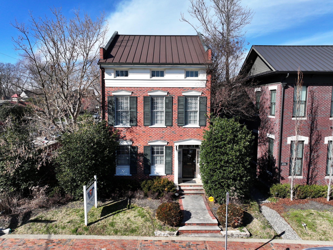

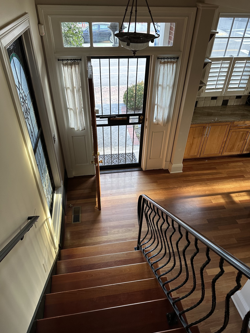
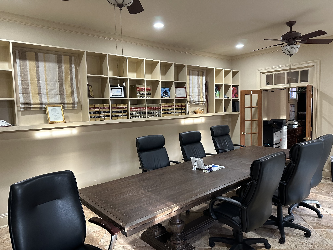
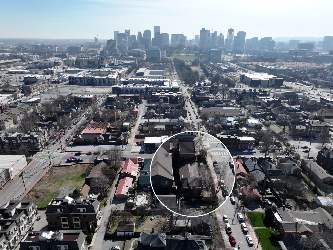
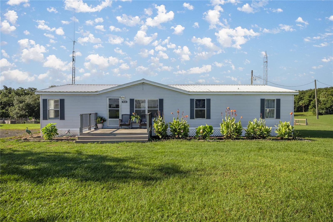
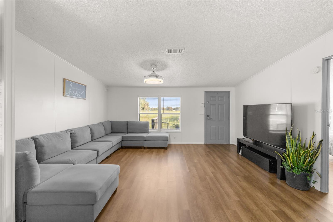
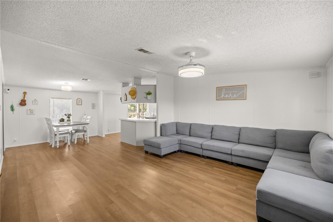
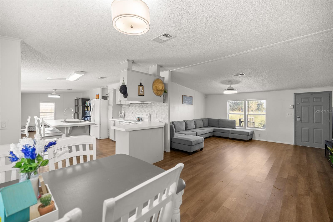
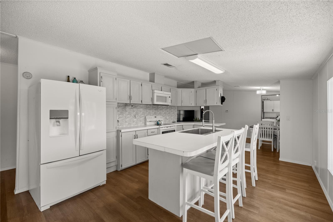
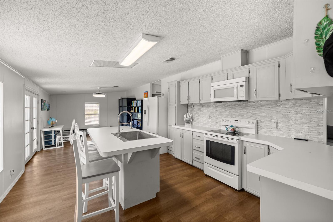
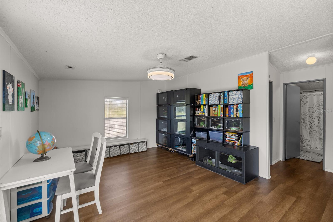
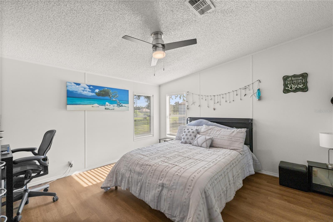
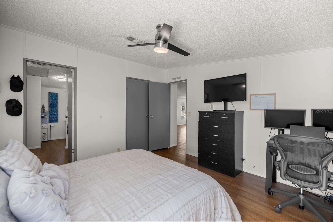
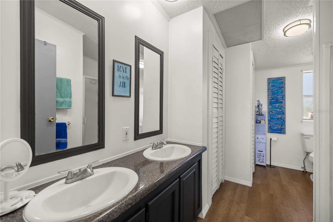
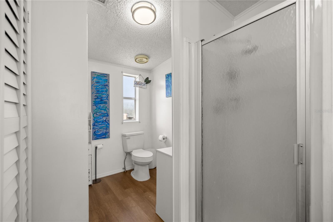
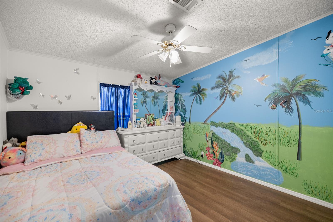
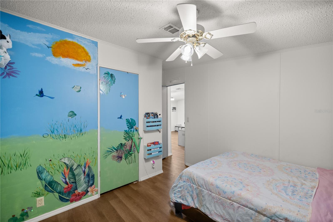
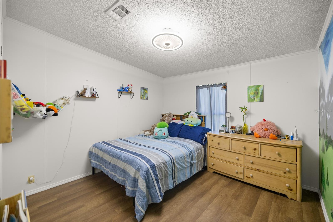
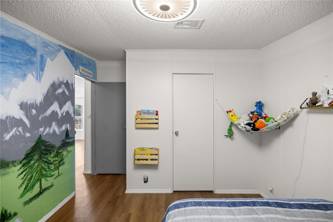
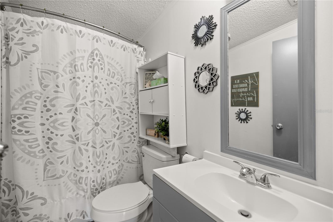
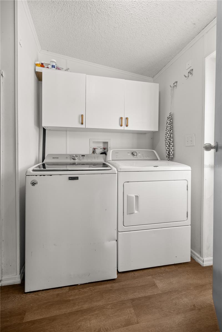
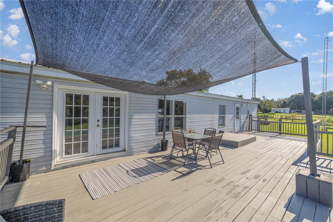
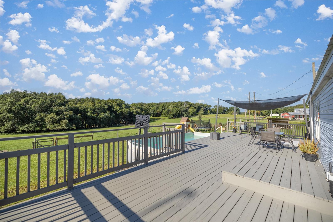
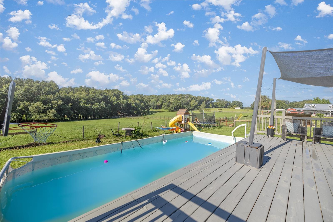
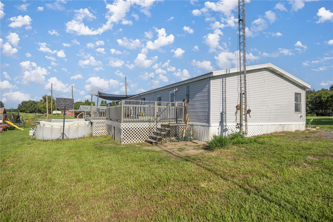
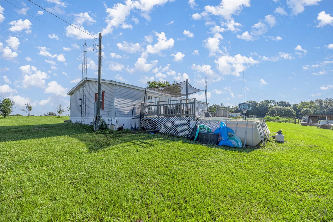
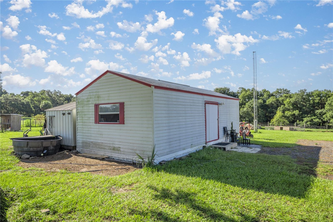
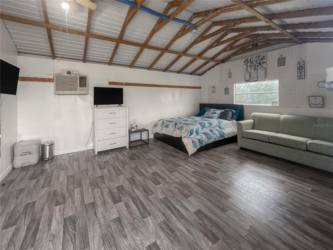
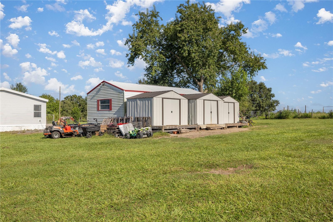
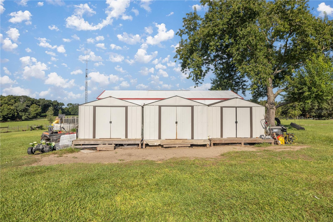
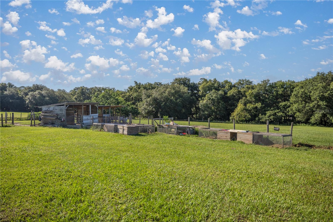
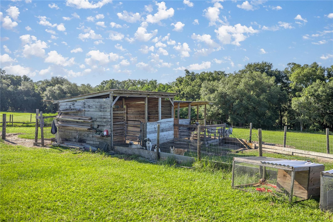
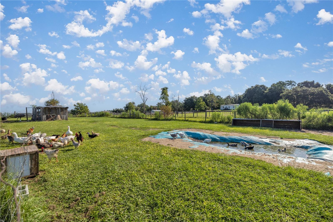
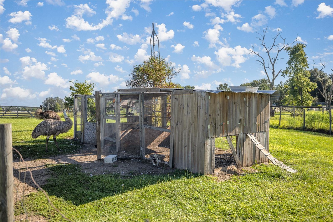
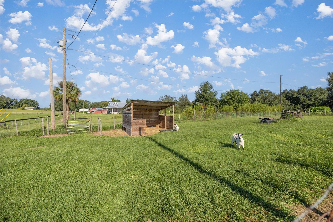
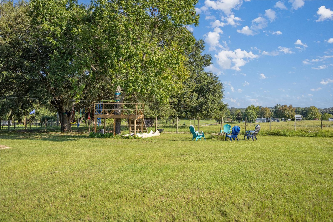
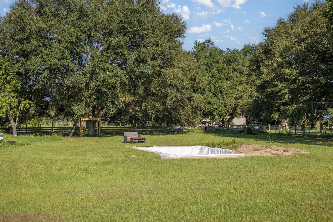
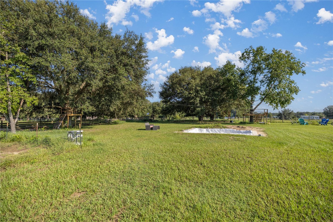
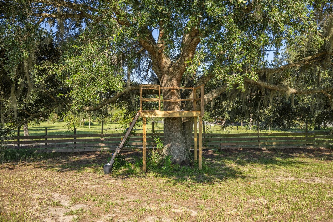
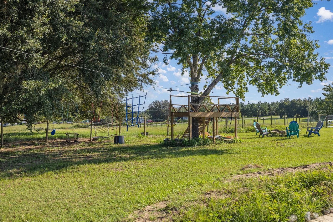
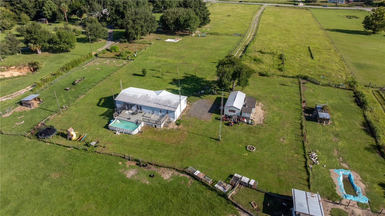
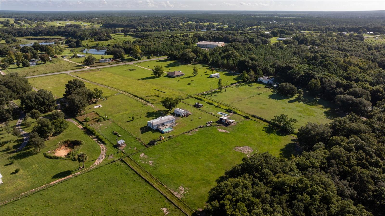
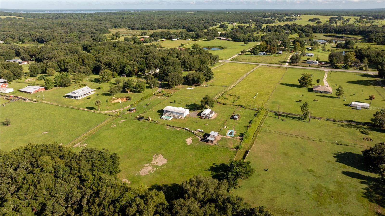
- MLS#: OM685055 ( Residential )
- Street Address: 16300 Highway 42
- Viewed: 346
- Price: $475,000
- Price sqft: $207
- Waterfront: No
- Year Built: 1998
- Bldg sqft: 2292
- Bedrooms: 3
- Total Baths: 2
- Full Baths: 2
- Days On Market: 230
- Additional Information
- Geolocation: 28.9798 / -81.8831
- County: MARION
- City: WEIRSDALE
- Zipcode: 32195
- Subdivision: Hammick Pond Area
- Elementary School: Stanton Weirsdale Elem. School
- Middle School: Lake Weir Middle School
- High School: Lake Weir High School
- Provided by: GUILLOT REALTY LLC.
- Contact: Taimi Guillot
- 352-217-7107

- DMCA Notice
-
DescriptionWelcome to this exclusive Hobby Farm nestled on 8.41 Acres! The newly renovated 3 Bed/2 Bath Double Wide Manufactured Home offers a unique blend of comfort and the peaceful beauty of its surroundings. Rejoice in the tranquility of country living without sacrificing convenience. Located just 5 minutes from Lake Weir, Eatons Beach, and a short 15 minute drive to Ocala and The Villages. The home is well protected with a metal roof, ensuring longevity and low maintenance. Open floor plan with split bedrooms, cathedral ceiling, new vinyl plank flooring, inside laundry, great room and formal dining room with bright natural lighting. The well appointed kitchen boasts; ample cabinetry, island bar counter, and newer appliances. The French doors lead to a large wooden deck and above ground pool perfect to unwind and immerse yourself in scenic views of nature. Perimeter fenced, the outdoor space bolsters a sense of privacy, harmony and sustainability. Escape through the gently rolling hills and discover your very own zip line, duck pond, and fruit garden. Enjoy a bountiful harvest straight from your yard filled with apples, pears, bananas, mulberry, fig, loquat, watermelon, passion fruit, pigeon peas, walnut & pecans, grape vines, cherry, Jamaican strawberry, and shampoo ginger. Exterior features include; a 30x14 prefab shed converted into a guest room plus three utility sheds offering additional storage space. Barn features consist of; a 3 stall pole barn, 12x10 open shed, chicken coop and 6 paddocks. Zoned A 1, this property affords numerous possibilities for personal and agricultural production, cattle or horse farm if desired. This remarkable property isn't just a home; it's a lifestyle. Whether you're seeking serene countryside living, room for your livestock, or versatile acreage, every corner of this homestead invites peace and natural beauty. Schedule your showing today! NO HOA, NO Flood Zone!
All
Similar
Features
Appliances
- Dishwasher
- Electric Water Heater
- Microwave
- Range
- Refrigerator
Home Owners Association Fee
- 0.00
Carport Spaces
- 0.00
Close Date
- 0000-00-00
Cooling
- Central Air
Country
- US
Covered Spaces
- 0.00
Exterior Features
- Courtyard
- French Doors
- Garden
- Other
- Storage
Fencing
- Fenced
- Wire
- Wood
Flooring
- Laminate
- Vinyl
Garage Spaces
- 0.00
Heating
- Central
- Electric
High School
- Lake Weir High School
Insurance Expense
- 0.00
Interior Features
- Cathedral Ceiling(s)
- Ceiling Fans(s)
- Eat-in Kitchen
- Kitchen/Family Room Combo
- Living Room/Dining Room Combo
- Open Floorplan
- Split Bedroom
- Walk-In Closet(s)
Legal Description
- SEC 26 TWP 17 RGE 24 BEGIN AT THE SW COR OF W 1/2 OF W 1/2 OF NE 1/4 OF SW 1/4 OF SEC 26 TH N 00-53-59 W 635.03 FT TH S 89-36-36 E 20 FT TH N 00-53-59 W 543.10 FT TH S 79-12-19 E 40.85 FT TH S 00-53-59 E 703.64 FT TH N 89-36-36 E 264.69 FT TH S 00-58 -05 E 466.56 FT TH S 89-36-36 W 325.25 FT TO THE POB & COM AT THE SW COR OF W 1/2 OF W 1/2 OF NE 1/4 OF SW 1/4 OF SEC 26 TH N 00-53-59 W 1182.09 FT TH S 79-12-19 E 61.27 FT TO THE POB TH S 00-53-59 E 703.64 FT TH N 89-36-36 E 271.20 FT TH N 00-58-05 W 650.08 TH N 79-12-19 W 276.15 FT TO THE POB
Levels
- One
Living Area
- 1512.00
Middle School
- Lake Weir Middle School
Area Major
- 32195 - Weirsdale
Net Operating Income
- 0.00
Occupant Type
- Owner
Open Parking Spaces
- 0.00
Other Expense
- 0.00
Parcel Number
- 49603-000-02
Pool Features
- Above Ground
Property Type
- Residential
Roof
- Metal
School Elementary
- Stanton-Weirsdale Elem. School
Sewer
- Septic Tank
Tax Year
- 2024
Township
- 17S
Utilities
- Electricity Connected
Views
- 346
Virtual Tour Url
- https://www.propertypanorama.com/instaview/stellar/OM685055
Water Source
- Well
Year Built
- 1998
Zoning Code
- A1
Listing Data ©2025 Greater Fort Lauderdale REALTORS®
Listings provided courtesy of The Hernando County Association of Realtors MLS.
Listing Data ©2025 REALTOR® Association of Citrus County
Listing Data ©2025 Royal Palm Coast Realtor® Association
The information provided by this website is for the personal, non-commercial use of consumers and may not be used for any purpose other than to identify prospective properties consumers may be interested in purchasing.Display of MLS data is usually deemed reliable but is NOT guaranteed accurate.
Datafeed Last updated on April 18, 2025 @ 12:00 am
©2006-2025 brokerIDXsites.com - https://brokerIDXsites.com
