Share this property:
Contact Tyler Fergerson
Schedule A Showing
Request more information
- Home
- Property Search
- Search results
- 495 Fisher Road, OCKLAWAHA, FL 32179
Property Photos
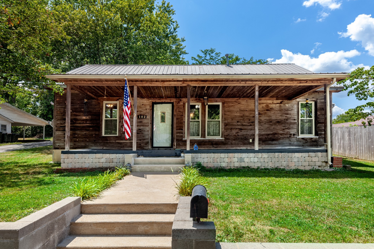

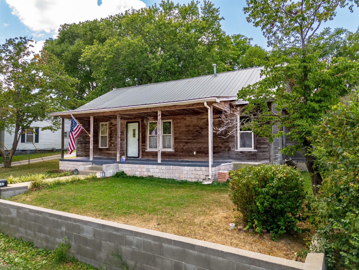
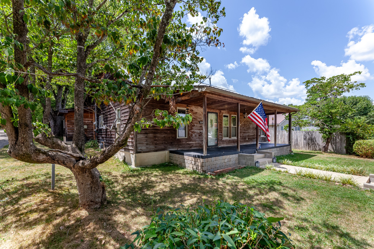
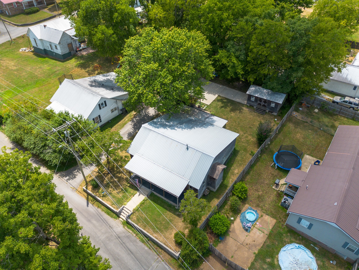
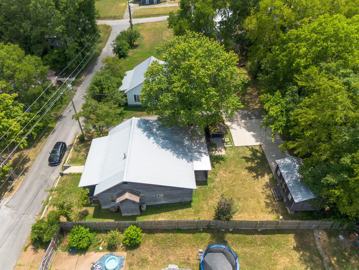
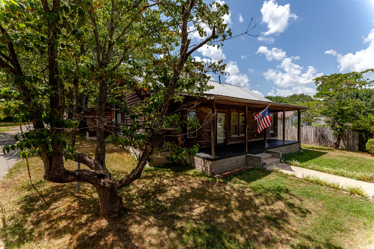
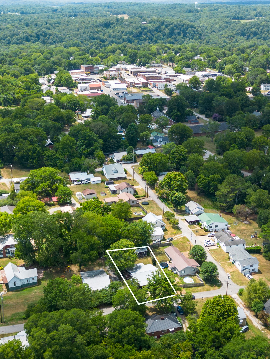
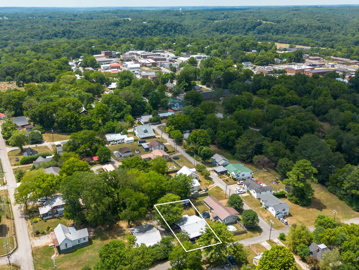
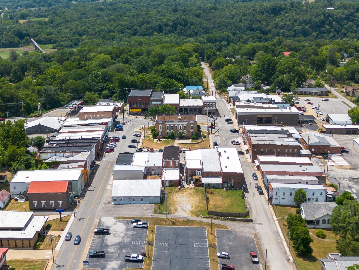

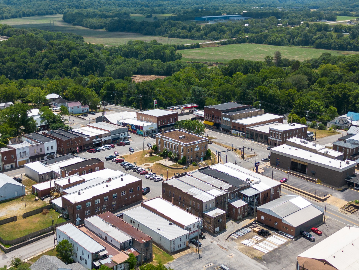

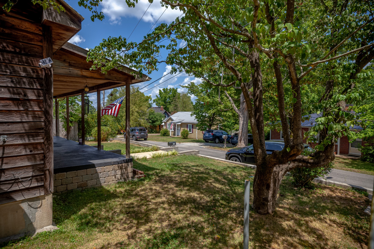

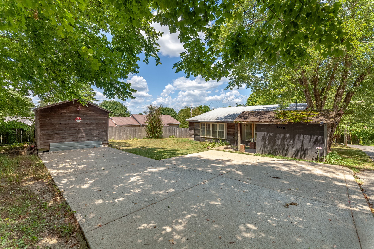
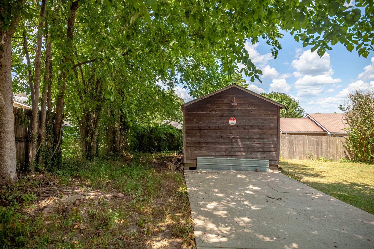
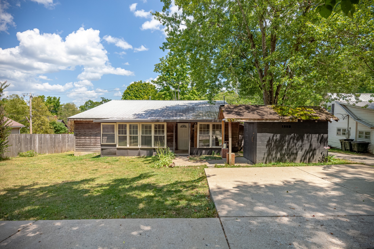
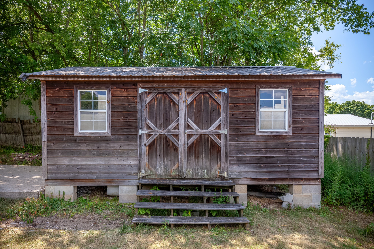
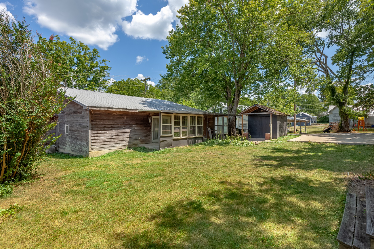
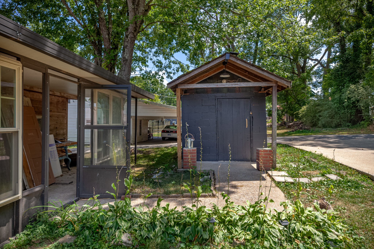
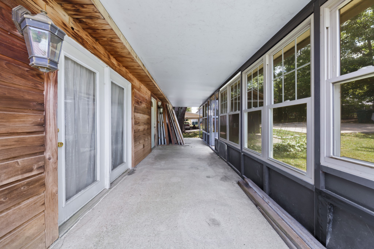
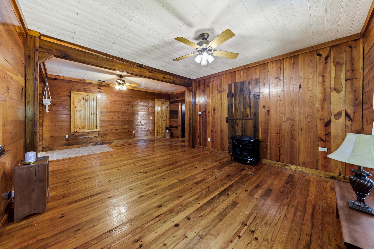
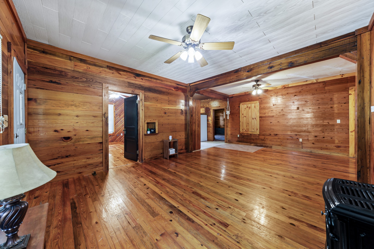
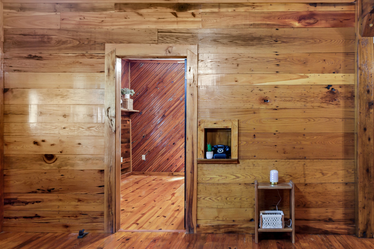
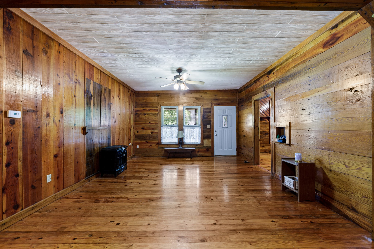
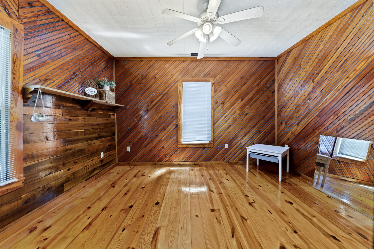
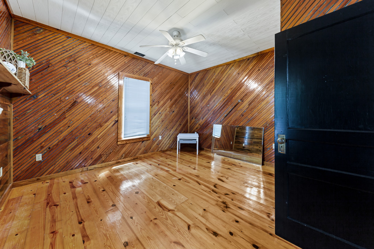
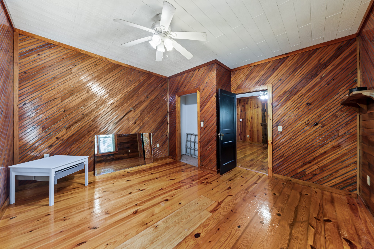
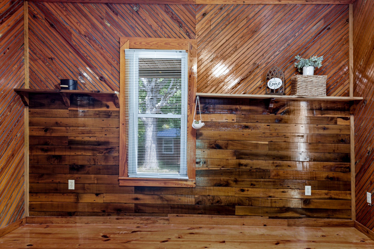
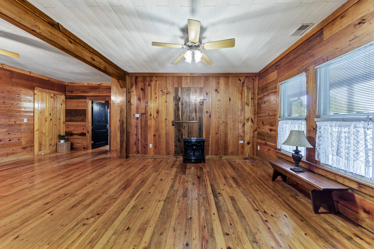
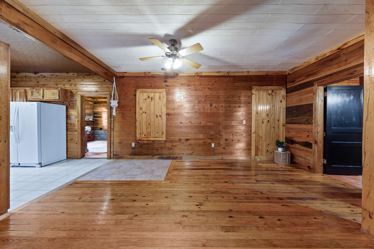


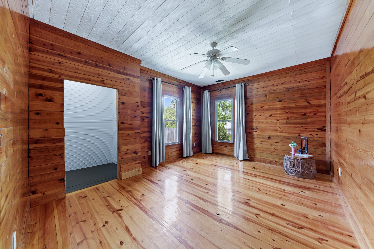
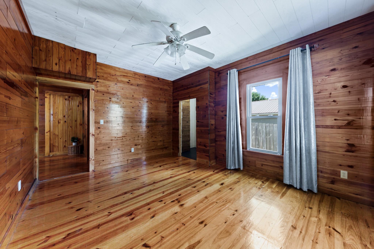
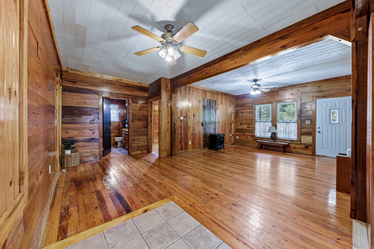


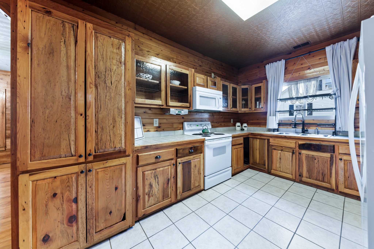


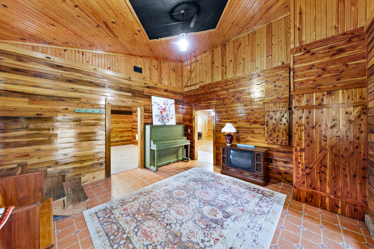
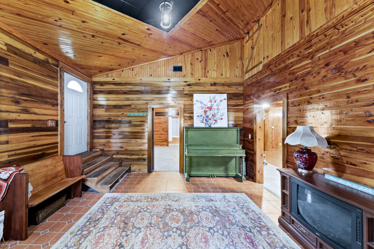
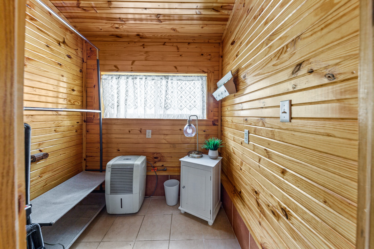

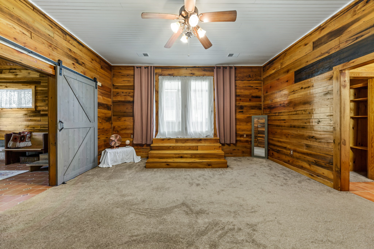
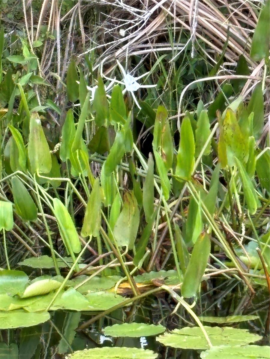














- MLS#: OM681613 ( Residential )
- Street Address: 495 Fisher Road
- Viewed: 445
- Price: $675,000
- Price sqft: $250
- Waterfront: Yes
- Wateraccess: Yes
- Waterfront Type: River Front
- Year Built: 2004
- Bldg sqft: 2701
- Bedrooms: 3
- Total Baths: 2
- Full Baths: 2
- Days On Market: 284
- Additional Information
- Geolocation: 29.0522 / -81.8669
- County: MARION
- City: OCKLAWAHA
- Zipcode: 32179
- Subdivision: Home Non Sub
- Elementary School: Stanton Weirsdale Elem. School
- Middle School: Lake Weir Middle School
- High School: Lake Weir High School
- Provided by: HOMERUN REALTY
- Contact: A. Denise March
- 352-624-0935

- DMCA Notice
-
DescriptionOne or more photo(s) has been virtually staged. **Custom Riverfront Estate with Legal River Access plus Abundant Wildlife, Outdoor Living Features** Just reduced and Seller to kick in his 2016 4WD John Deere 3038 with less than 400 hours! 3/2 Split plan with vaulted ceilings and tile flooring throughout lending beauty and ease of care. Home also features office/bonus room. Beautiful expansive kitchen with lighting under the cabinet. Immaculately kept home with so many beneficial upgrades that beautify with lasting quality. New tile flooring throughout. New back deck constructed of ArmorGuard Composite deck boards that are low maintenance and backed by a 25yr warranty against stain, fade & performance. The addition of the pergola adds to the functionality and elegance of the outdoor space. Perfect for entertaining day or evening. Set along the serene banks of the historic Ocklawaha River, this custom built home is a nature lover's paradise, offering not only luxurious indoor living but an unmatched outdoor experience. No permit needed to build your dock anywhere along your 389' of river frontage. Ride the river up to the St John's River on out to the Atlantic or continue south to the chain of Lakes. Pull your boat up to a marina and have dinner at one of the many waterfront restaurants. Have endless days of fishing and fun. The property is a private retreat surrounded by wildlife, with daily visits from deer, birds, and other native animals. Designed for those who cherish outdoor living, this estate boasts a large covered back lanai, perfect for entertaining or relaxing, complete with an attached deck and pergola. The custom fire pit invites cozy gatherings under the stars, while the sparkling pool offers a refreshing escape. The front of the home is graced by a stunning custom water feature, adding to the overall ambiance and curb appeal. Approximately 377' of road frontage. Less than one mile from walking/equestrian trailhead Sunny Hill West. For outdoor enthusiasts, there is nearby access to the river where you can enjoy fishing, kayaking, or peaceful riverside strolls at the park. This home is the perfect blend of luxury, nature, and recreation, offering the ultimate outdoor living experience. New flooring 2024: New Roof 2024: New Air Handler 2024.
All
Similar
Features
Waterfront Description
- River Front
Appliances
- Dishwasher
- Dryer
- Freezer
- Microwave
- Range
- Refrigerator
- Washer
- Water Purifier
- Water Softener
Home Owners Association Fee
- 0.00
Home Owners Association Fee Includes
- None
Carport Spaces
- 0.00
Close Date
- 0000-00-00
Cooling
- Central Air
Country
- US
Covered Spaces
- 0.00
Exterior Features
- Other
Fencing
- Chain Link
Flooring
- Tile
- Wood
Furnished
- Unfurnished
Garage Spaces
- 0.00
Heating
- Electric
High School
- Lake Weir High School
Insurance Expense
- 0.00
Interior Features
- Cathedral Ceiling(s)
- Ceiling Fans(s)
- Eat-in Kitchen
- Split Bedroom
Legal Description
- LENGTHY IN LIST OFFICE
Levels
- One
Living Area
- 2110.00
Lot Features
- Cleared
- In County
- Paved
- Zoned for Horses
Middle School
- Lake Weir Middle School
Area Major
- 32179 - Ocklawaha
Net Operating Income
- 0.00
Occupant Type
- Owner
Open Parking Spaces
- 0.00
Other Expense
- 0.00
Other Structures
- Shed(s)
Parcel Number
- 39740-003-06
Parking Features
- Driveway
Pool Features
- Above Ground
- Salt Water
Possession
- Close Of Escrow
Property Type
- Residential
Roof
- Shingle
School Elementary
- Stanton-Weirsdale Elem. School
Sewer
- Septic Tank
Tax Year
- 2023
Township
- 16
Utilities
- Cable Available
- Electricity Connected
View
- Trees/Woods
Views
- 445
Virtual Tour Url
- https://www.zillow.com/view-imx/90a13ca4-6887-476e-a0c3-1ad58ac47efb?setAttribution=mls&wl=true&initialViewType=pano&utm_source=dashboard
Water Source
- Well
Year Built
- 2004
Zoning Code
- A-1 GENERAL AGRICULTURE
Listing Data ©2025 Greater Fort Lauderdale REALTORS®
Listings provided courtesy of The Hernando County Association of Realtors MLS.
Listing Data ©2025 REALTOR® Association of Citrus County
Listing Data ©2025 Royal Palm Coast Realtor® Association
The information provided by this website is for the personal, non-commercial use of consumers and may not be used for any purpose other than to identify prospective properties consumers may be interested in purchasing.Display of MLS data is usually deemed reliable but is NOT guaranteed accurate.
Datafeed Last updated on April 18, 2025 @ 12:00 am
©2006-2025 brokerIDXsites.com - https://brokerIDXsites.com
