Share this property:
Contact Tyler Fergerson
Schedule A Showing
Request more information
- Home
- Property Search
- Search results
- 11094 51st Drive, WEBSTER, FL 33597
Property Photos
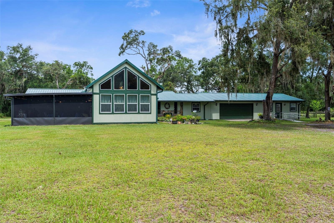

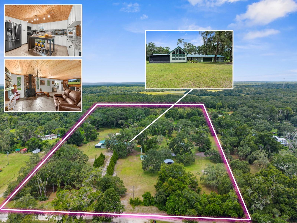
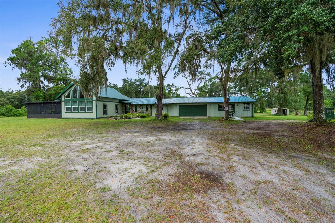
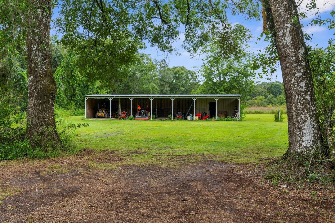
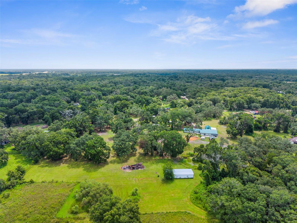
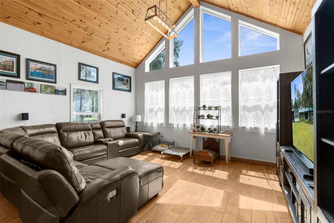
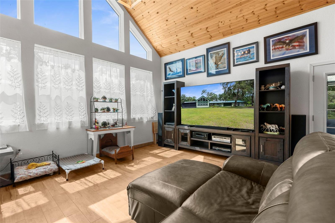
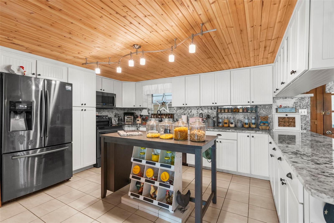
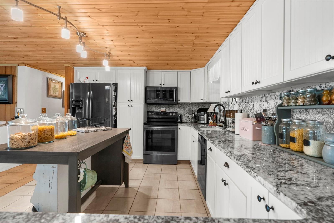
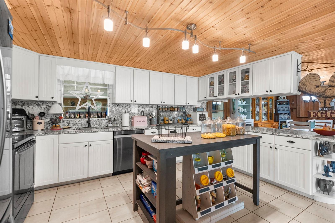
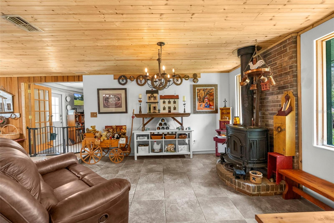
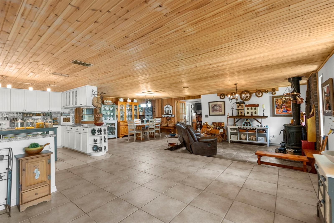
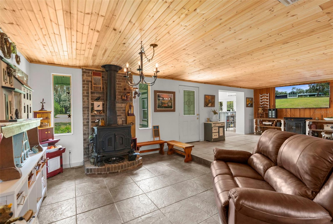
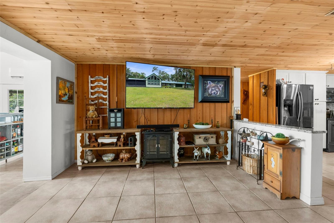
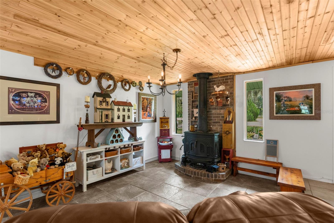
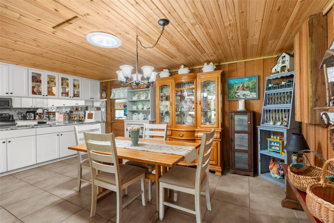
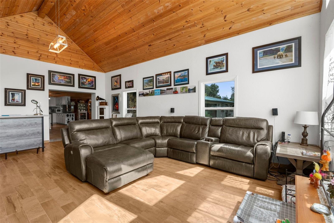
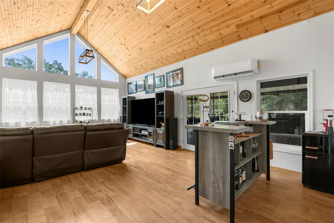
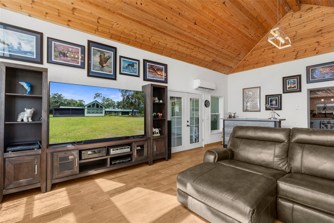
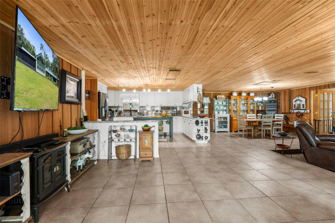
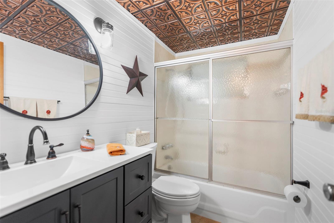
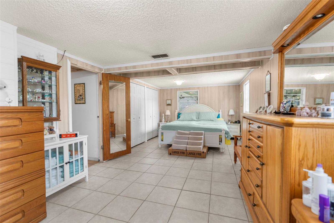
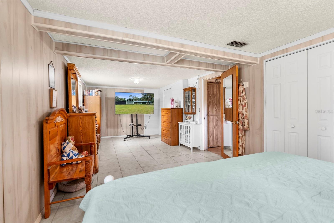
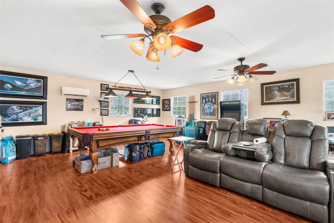
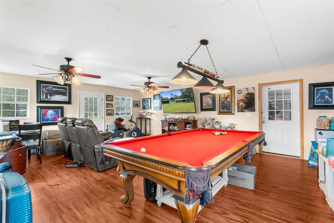
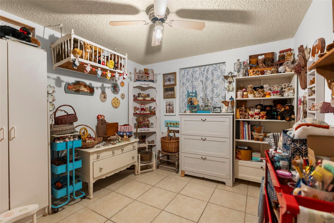
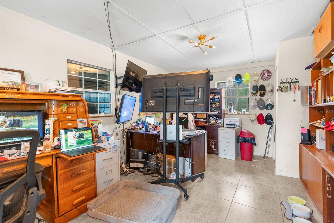
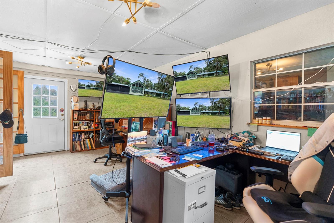
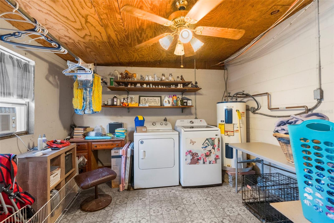
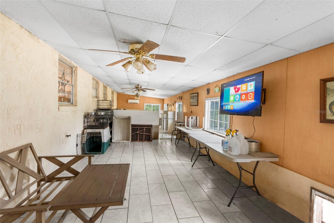
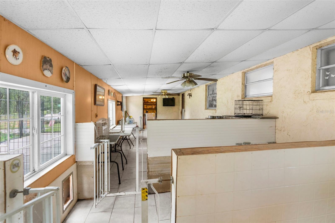
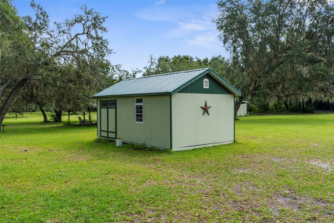
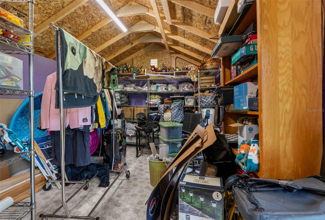
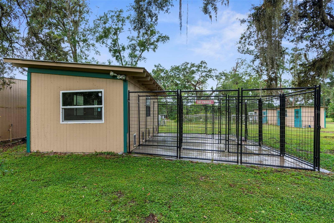
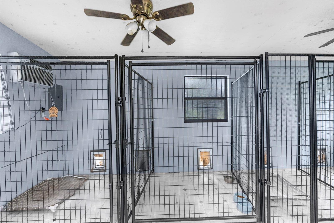
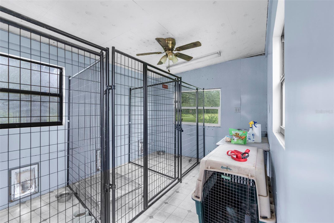
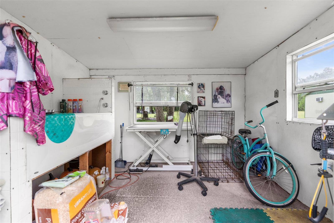
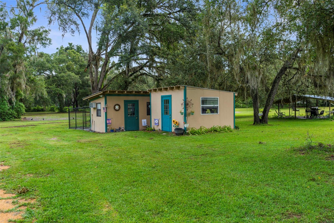
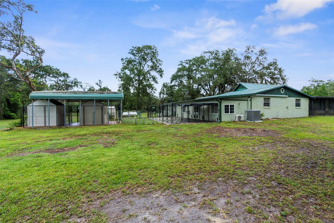
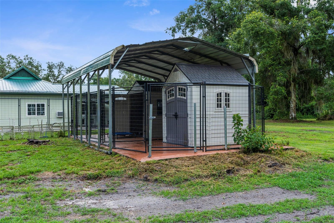
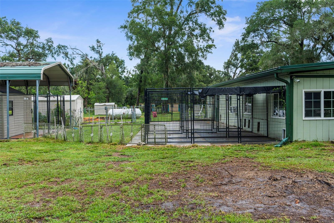
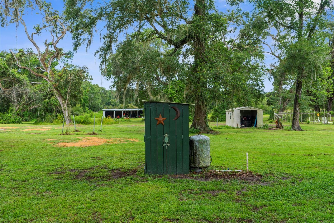
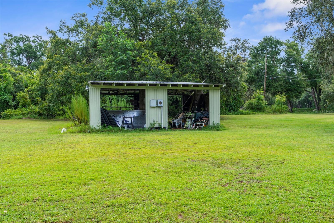
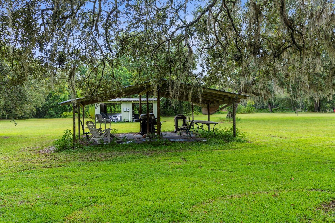
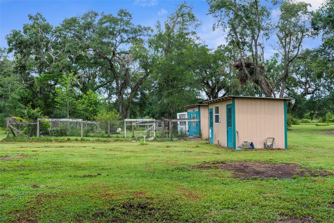
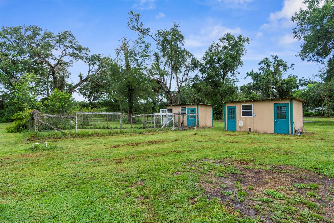
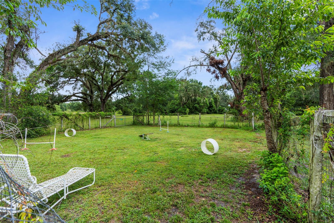
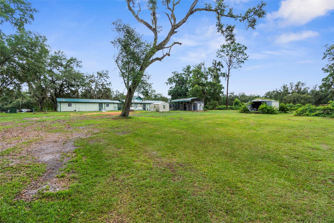
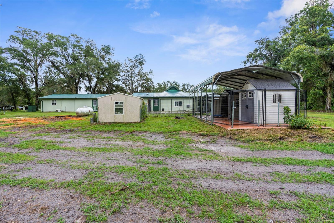
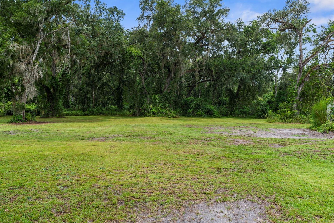
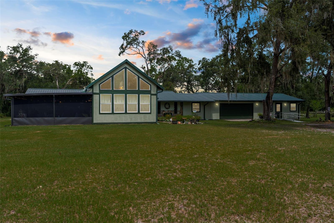
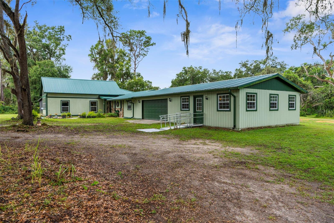
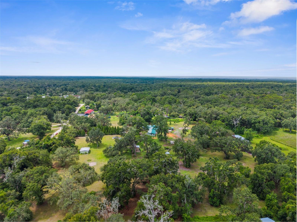
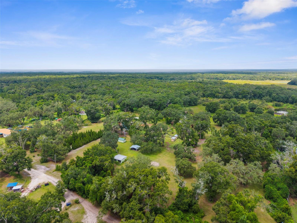
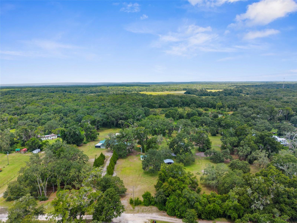
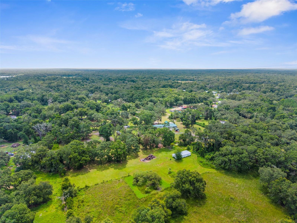
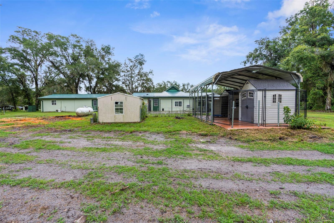
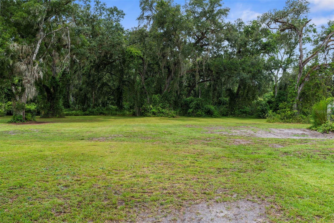
- MLS#: W7877527 ( Residential )
- Street Address: 11094 51st Drive
- Viewed: 154
- Price: $850,000
- Price sqft: $212
- Waterfront: No
- Year Built: 1980
- Bldg sqft: 4006
- Bedrooms: 3
- Total Baths: 2
- Full Baths: 2
- Days On Market: 72
- Additional Information
- Geolocation: 28.5952 / -82.1904
- County: SUMTER
- City: WEBSTER
- Zipcode: 33597
- Subdivision: Royal Oaks Retreats
- Elementary School: Webster Elementary
- Middle School: South Sumter Middle
- High School: South Sumter High
- Provided by: HOME LAND REAL ESTATE INC

- DMCA Notice
-
DescriptionMotivated seller!!! An animal lovers paradise on 15 beautiful acres nestled beneath a canopy of mature oaks throughout the property and just minutes from i 75. This one of a kind property offers a rare blend of comfort, functionality, and natural beautyideal for all animal lovers or those seeking a private rural retreat. Bring your horses, cows, chickens, goats and others. Fema shows house is not in a flood zone 3rd party climate risk information is not correct (documents available). Main residence highlights: * generac whole house generator with 500 gallon propane tank * home is handicap accessible * 3 bedrooms 2 bathrooms 2 car garage and over 3200 sf * new hvac feb. 2025 *. New metal roof installed oct. 2023 * spacious family room with dramatic 17' vaulted knotty pine ceiling * dream kitchen with loads of cabinets and black stainless samsung appliances oct. 2022 * granite countertops and granite backsplash * remodeled bathrooms oct. 2024 with copper look ceilings * huge recreation/game room for entertainment and relaxation * indoor laundry room for added convenience * outdoor living & infrastructure * brand new 16x26 covered/screened lanaiperfect for outdoor gatherings * 2 car attached garage * 7 car open garage with electric and attached workshop/equipment room * 12x20 storage building with electric and a/c * 20x24 covered pavilion ideal for events or leisure * 24x24 barn with electric * 2 deep wells for reliable water supply * abundant wildlife including deer, sandhill cranes, and owls. This property is thoughtfully designed for a spacious, serene homestead. With extensive amenities, beautiful surroundings, and a peaceful, natural setting. Conveniently located approximately 40 minutes south of ocala, 40 minutes north of tampa and only 50 minutes to orlando. Property can be sold with or without kennel equipment.
All
Similar
Features
Appliances
- Dishwasher
- Dryer
- Electric Water Heater
- Microwave
- Range
- Refrigerator
- Washer
Home Owners Association Fee
- 0.00
Carport Spaces
- 0.00
Close Date
- 0000-00-00
Cooling
- Central Air
- Ductless
Country
- US
Covered Spaces
- 0.00
Exterior Features
- French Doors
- Private Mailbox
- Rain Gutters
- Storage
Flooring
- Ceramic Tile
- Luxury Vinyl
Garage Spaces
- 2.00
Heating
- Central
- Heat Pump
High School
- South Sumter High
Insurance Expense
- 0.00
Interior Features
- Cathedral Ceiling(s)
- Ceiling Fans(s)
- Eat-in Kitchen
- Kitchen/Family Room Combo
- Open Floorplan
- Solid Surface Counters
- Thermostat
Legal Description
- LOTS 98 99 100 113 114 & 115 ROYAL OAKS RETREATS UNIT 5 DESCRIBED AS: THE E1/2 OF NE1/4 OF NW1/4 OF NE1/4 & THE NW1/4 OFNE1/4 OF NE1/4
Levels
- One
Living Area
- 3286.00
Lot Features
- Pasture
- Private
- Street Dead-End
- Unpaved
- Unincorporated
- Zoned for Horses
Middle School
- South Sumter Middle
Area Major
- 33597 - Webster/Ridge Manor Estates
Net Operating Income
- 0.00
Occupant Type
- Owner
Open Parking Spaces
- 0.00
Other Expense
- 0.00
Other Structures
- Barn(s)
- Kennel/Dog Run
- Other
- Shed(s)
- Storage
- Workshop
Parcel Number
- R10A100
Parking Features
- Garage Door Opener
- Off Street
Pets Allowed
- Yes
Possession
- Close Of Escrow
Property Condition
- Completed
Property Type
- Residential
Roof
- Metal
School Elementary
- Webster Elementary
Sewer
- Septic Tank
Style
- Custom
- Ranch
Tax Year
- 2024
Township
- 22S
Utilities
- BB/HS Internet Available
- Cable Available
- Electricity Available
- Sewer Connected
- Water Connected
View
- Trees/Woods
Views
- 154
Virtual Tour Url
- https://www.propertypanorama.com/instaview/stellar/W7877527
Water Source
- Well
Year Built
- 1980
Zoning Code
- AG
Listing Data ©2025 Greater Fort Lauderdale REALTORS®
Listings provided courtesy of The Hernando County Association of Realtors MLS.
Listing Data ©2025 REALTOR® Association of Citrus County
Listing Data ©2025 Royal Palm Coast Realtor® Association
The information provided by this website is for the personal, non-commercial use of consumers and may not be used for any purpose other than to identify prospective properties consumers may be interested in purchasing.Display of MLS data is usually deemed reliable but is NOT guaranteed accurate.
Datafeed Last updated on October 16, 2025 @ 12:00 am
©2006-2025 brokerIDXsites.com - https://brokerIDXsites.com
