Share this property:
Contact Tyler Fergerson
Schedule A Showing
Request more information
- Home
- Property Search
- Search results
- 10623 Marsha Drive, NEW PORT RICHEY, FL 34655
Property Photos
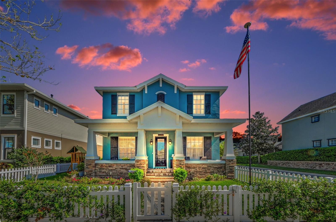

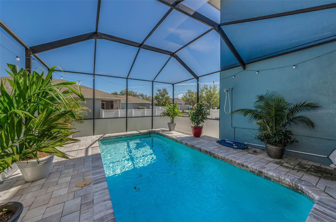
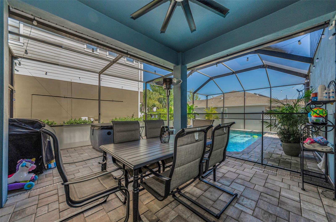
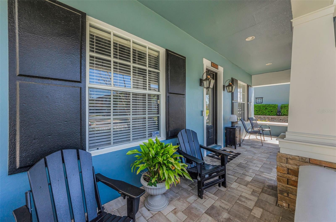
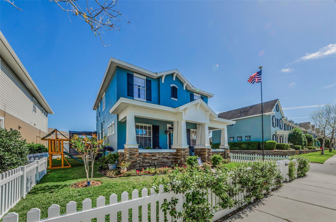
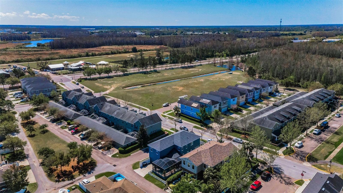
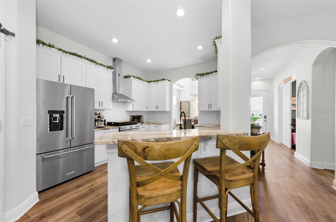
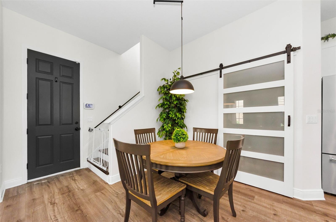
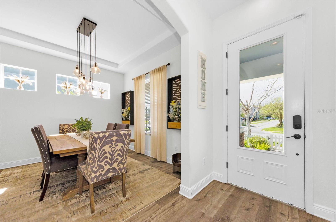
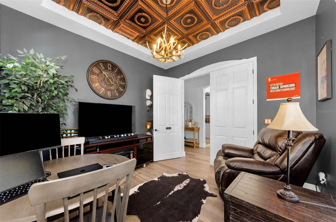
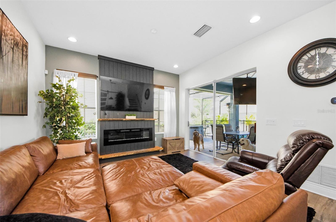
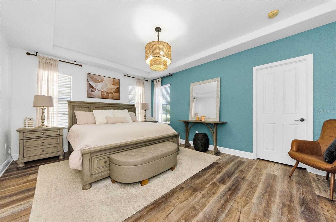
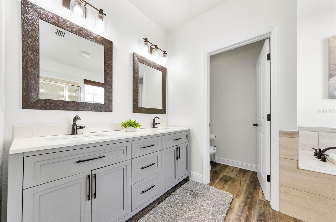
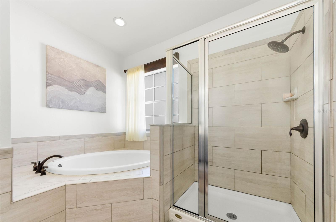
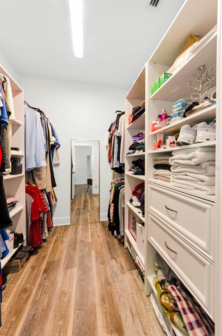
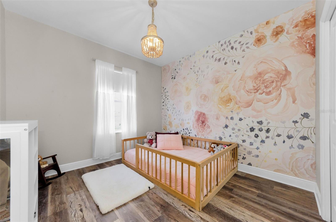
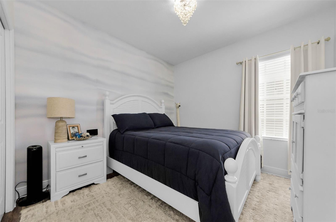
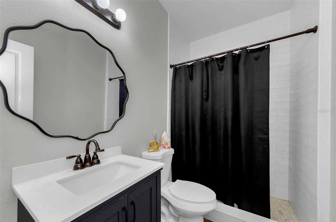
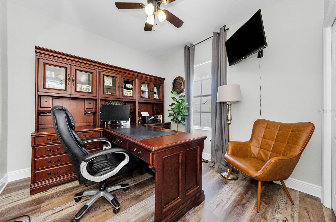
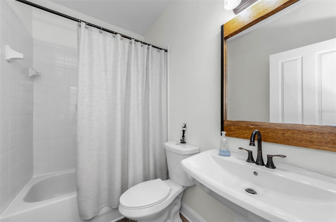
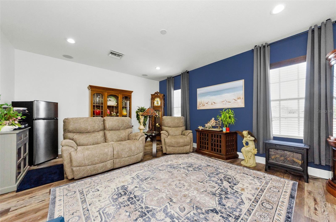
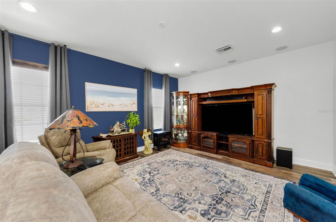
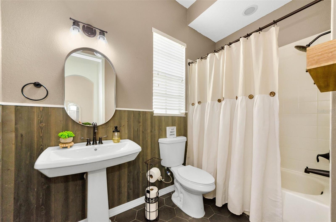
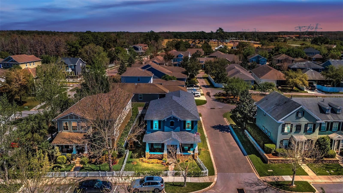
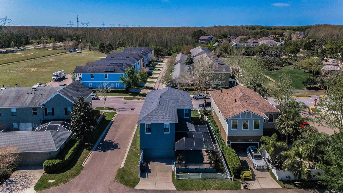
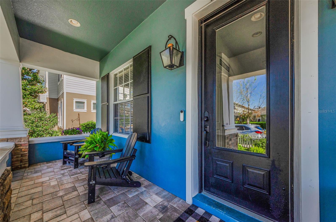
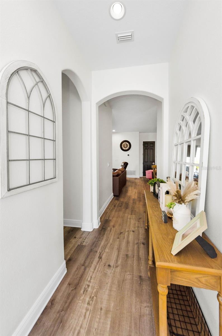
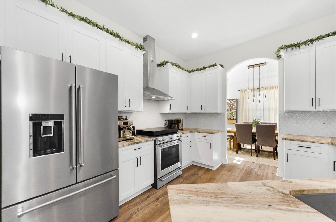
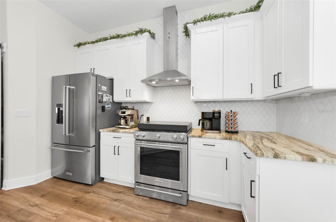
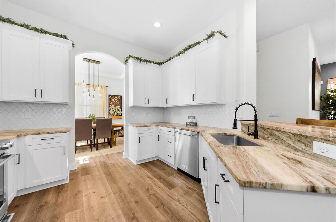
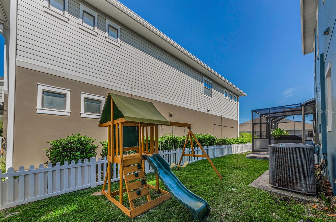
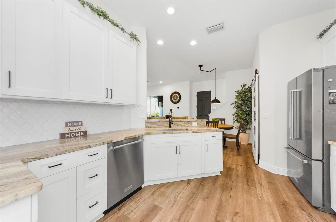
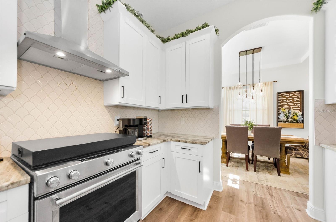
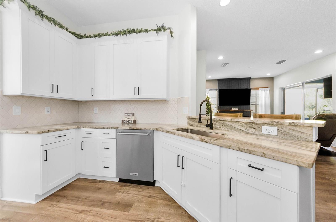
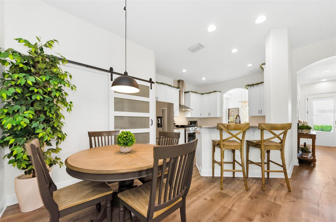
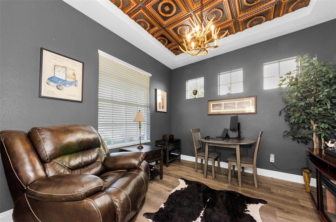
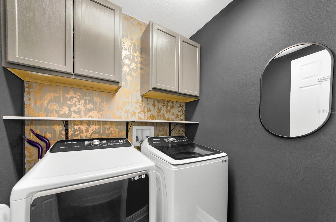
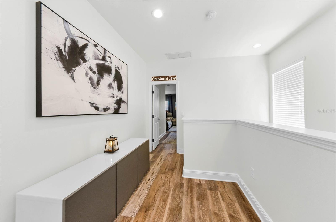
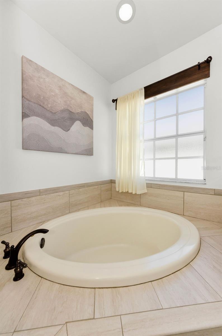
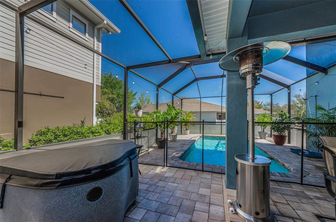
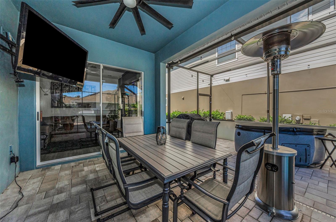
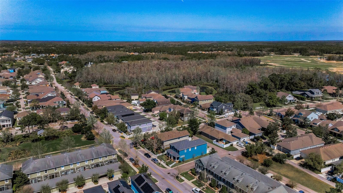
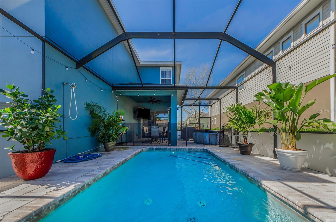
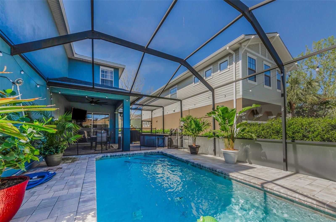
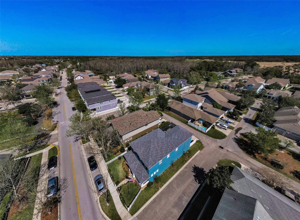
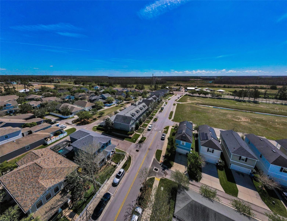
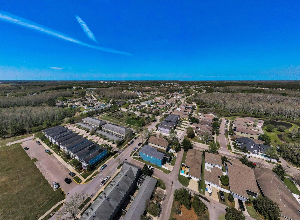
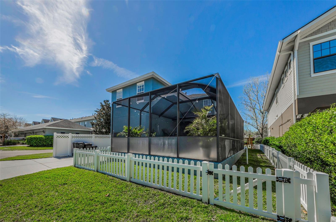
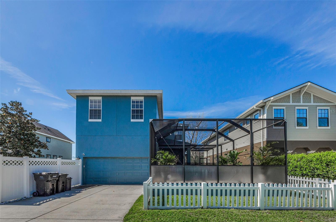
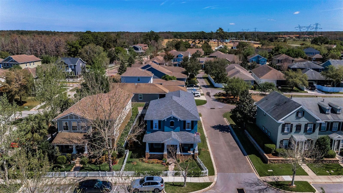
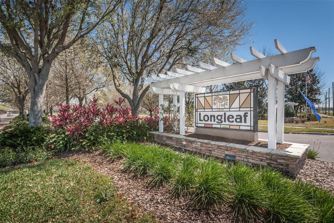
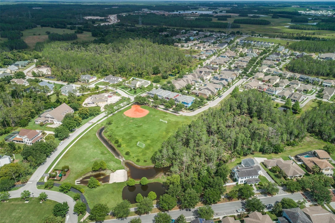
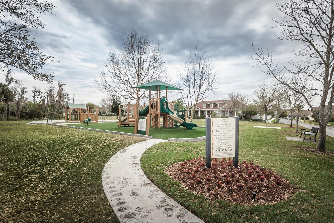
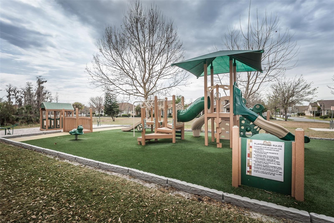

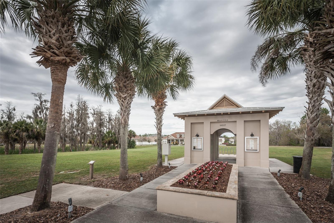
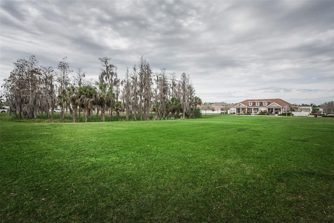
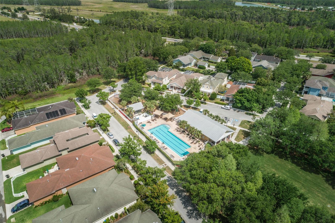
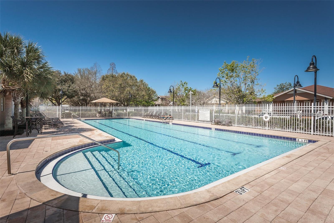
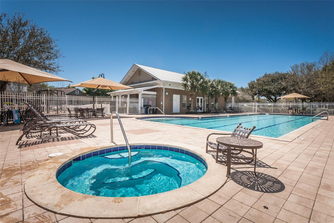
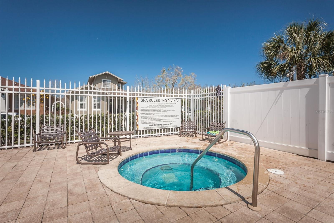
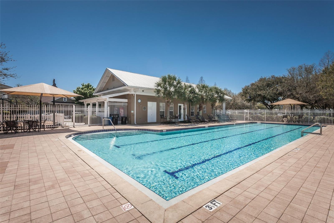
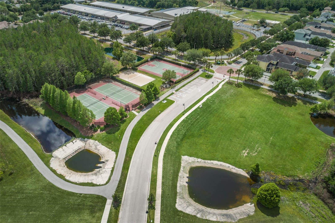
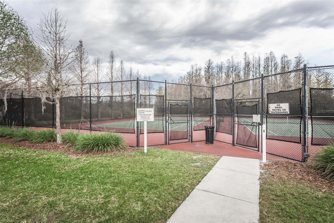
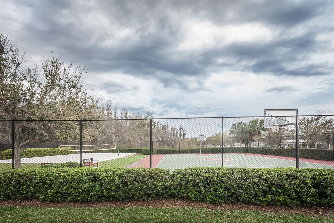
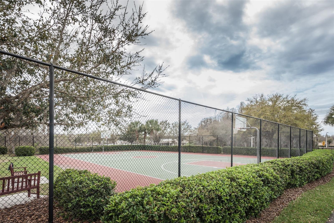
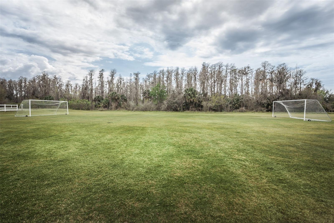
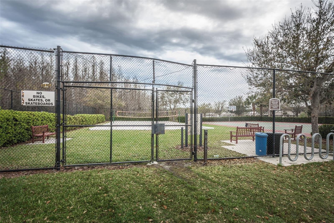
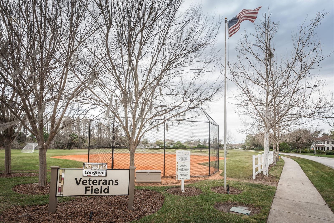
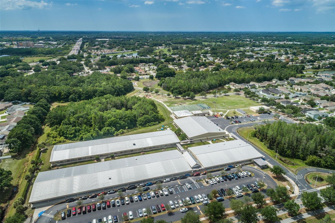
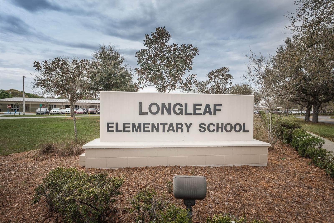
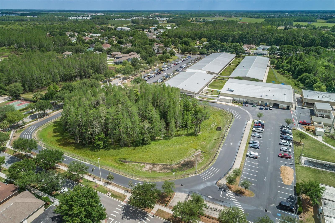
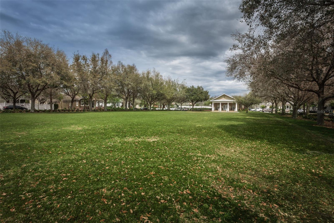
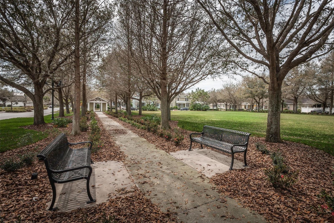
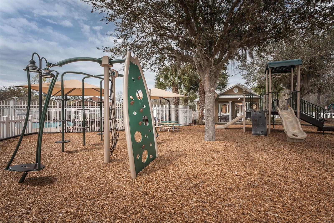
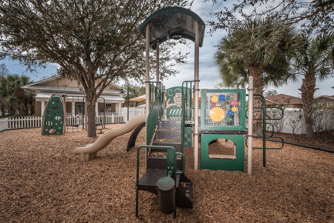
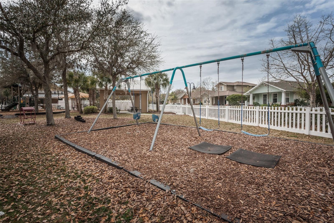
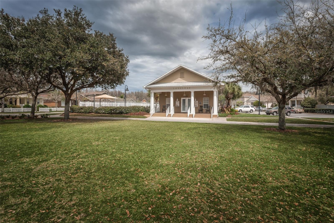
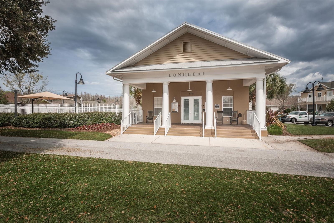
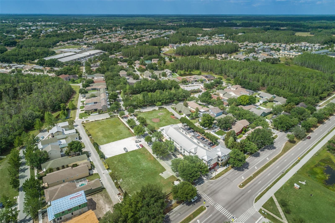
- MLS#: W7873784 ( Residential )
- Street Address: 10623 Marsha Drive
- Viewed: 65
- Price: $699,900
- Price sqft: $199
- Waterfront: No
- Year Built: 2007
- Bldg sqft: 3512
- Bedrooms: 5
- Total Baths: 4
- Full Baths: 4
- Garage / Parking Spaces: 2
- Days On Market: 16
- Additional Information
- Geolocation: 28.2096 / -82.6399
- County: PASCO
- City: NEW PORT RICHEY
- Zipcode: 34655
- Subdivision: Longleaf Neighborhood 03
- Elementary School: Longleaf
- Middle School: River Ridge
- High School: River Ridge
- Provided by: RE/MAX CHAMPIONS
- Contact: Amy Searcy
- 727-807-7887

- DMCA Notice
-
DescriptionWelcome to this stylish and move in ready POOL HOME, 4 bedroom, 4 full bathroom home located in one of the most popular neighborhoods LONGLEAF! Sitting on a desirable corner lot, this FULLY REMODELED home features Luxury vinyl flooring throughout both levels, a cozy fireplace in the living room and a brand NEW ROOF IN 2024 for peace of mind. You will love the charm of the large front porch and the spacious, fully fenced yard perfect for relaxing, entertaining or enjoying you private pool. Inside, the open layout is bright and welcoming with plenty of space for everyone to spread out and feel right at home. Longleaf is known for its friendly vibe and amazing amenities, including a heated community pool, tennis and pickle ball courts, volleyball, basketball, and fun events all year long. Plus, you're just minutes from top rated schools, great shopping and walking distance to local favorites like Starkey Market. This home truly has it all style, comfort and a fantastic location, come see for yourself.
All
Similar
Features
Appliances
- Built-In Oven
- Cooktop
- Disposal
- Refrigerator
Association Amenities
- Fitness Center
- Pool
- Tennis Court(s)
Home Owners Association Fee
- 120.00
Home Owners Association Fee Includes
- Pool
Association Name
- Longleaf
Carport Spaces
- 0.00
Close Date
- 0000-00-00
Cooling
- Central Air
Country
- US
Covered Spaces
- 0.00
Exterior Features
- Lighting
- Sliding Doors
Flooring
- Luxury Vinyl
Garage Spaces
- 2.00
Heating
- Central
High School
- River Ridge High-PO
Insurance Expense
- 0.00
Interior Features
- Ceiling Fans(s)
- Eat-in Kitchen
- High Ceilings
- Walk-In Closet(s)
Legal Description
- LONGLEAF NEIGHBORHOOD THREE PB 56 PG 127 BLOCK 38 LOT 22
Levels
- Two
Living Area
- 2695.00
Middle School
- River Ridge Middle-PO
Area Major
- 34655 - New Port Richey/Seven Springs/Trinity
Net Operating Income
- 0.00
Occupant Type
- Owner
Open Parking Spaces
- 0.00
Other Expense
- 0.00
Parcel Number
- 17-26-19-0060-03800-0220
Pets Allowed
- Yes
Pool Features
- In Ground
- Screen Enclosure
Possession
- Close Of Escrow
Property Type
- Residential
Roof
- Shingle
School Elementary
- Longleaf Elementary-PO
Sewer
- Public Sewer
Tax Year
- 2024
Township
- 26S
Utilities
- Electricity Connected
- Sewer Connected
- Water Connected
Views
- 65
Virtual Tour Url
- https://virtual-tour.aryeo.com/sites/enapnpk/unbranded
Water Source
- Public
Year Built
- 2007
Zoning Code
- MPUD
Listing Data ©2025 Greater Fort Lauderdale REALTORS®
Listings provided courtesy of The Hernando County Association of Realtors MLS.
Listing Data ©2025 REALTOR® Association of Citrus County
Listing Data ©2025 Royal Palm Coast Realtor® Association
The information provided by this website is for the personal, non-commercial use of consumers and may not be used for any purpose other than to identify prospective properties consumers may be interested in purchasing.Display of MLS data is usually deemed reliable but is NOT guaranteed accurate.
Datafeed Last updated on April 25, 2025 @ 12:00 am
©2006-2025 brokerIDXsites.com - https://brokerIDXsites.com
