Share this property:
Contact Tyler Fergerson
Schedule A Showing
Request more information
- Home
- Property Search
- Search results
- 18251 East Road, HUDSON, FL 34667
Property Photos
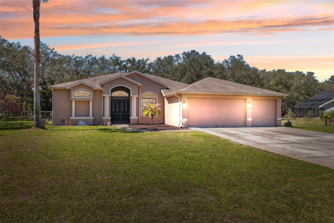

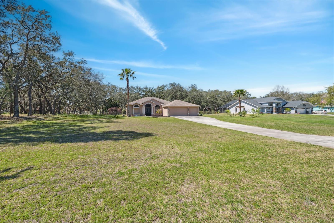
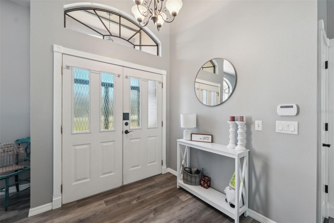
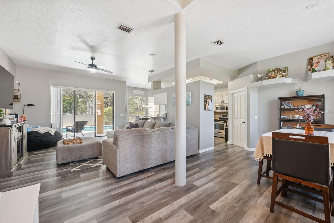
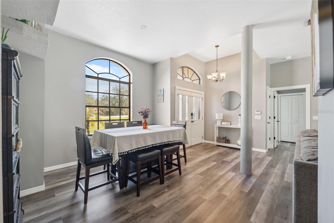
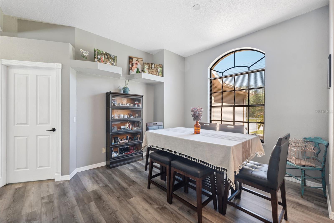
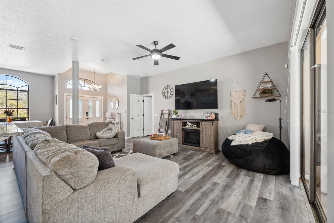
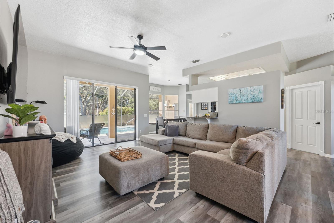
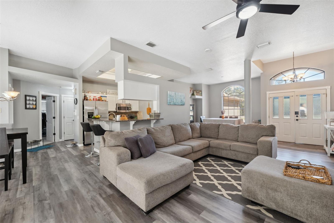
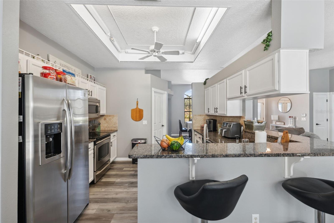
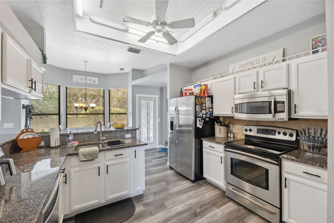
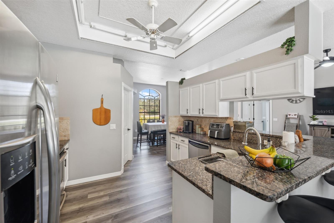
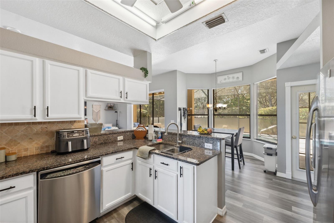
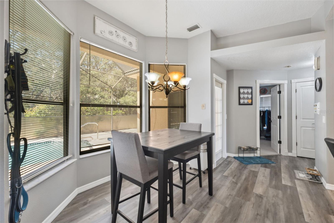
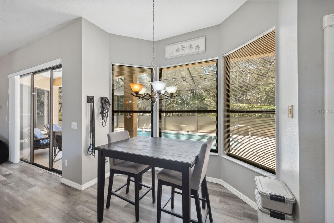
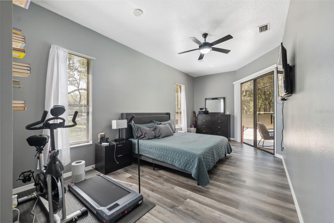
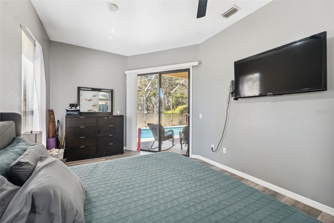
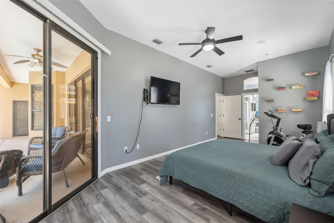
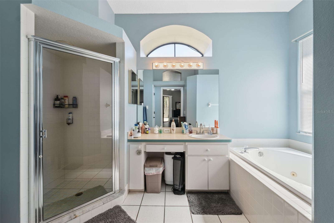
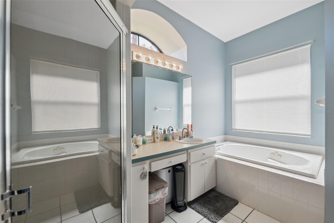
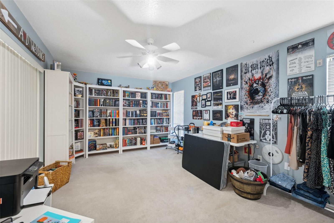
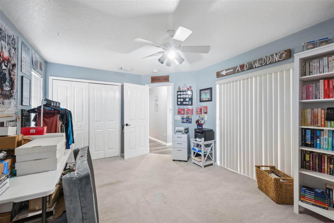
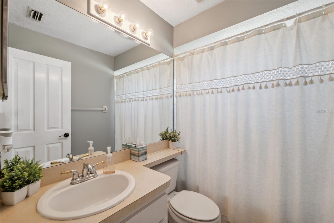
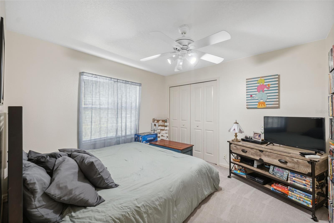
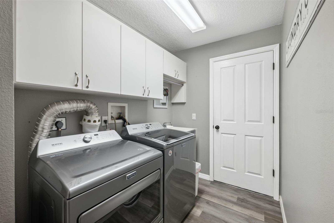
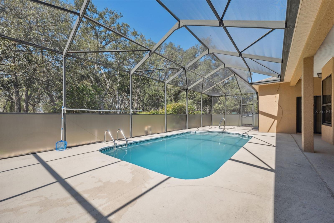
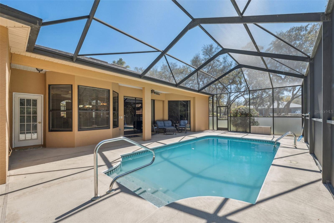
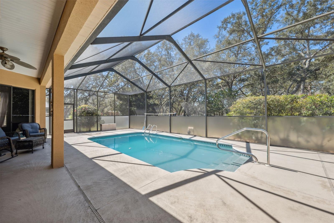
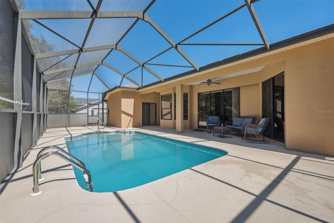
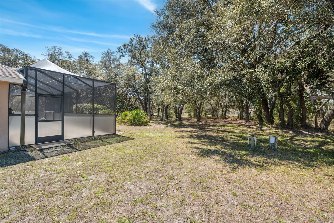
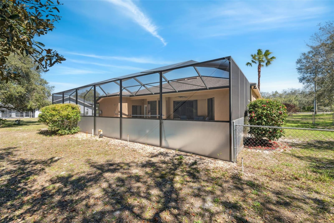
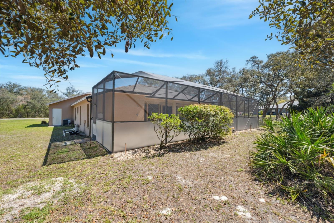
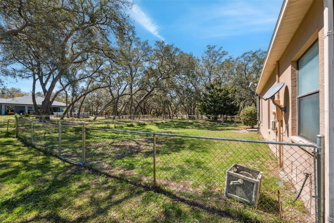
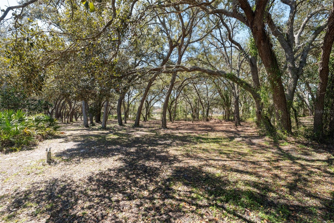

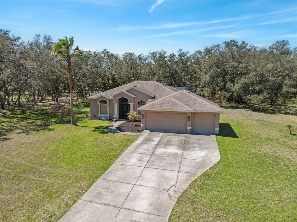
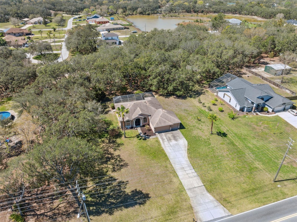
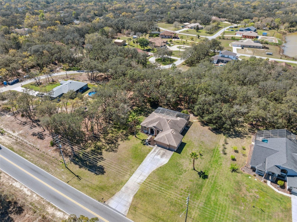
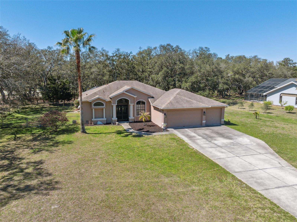
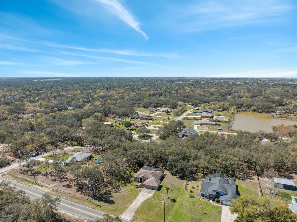
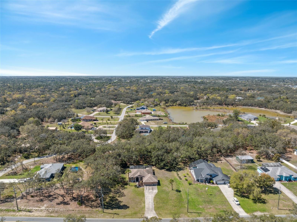
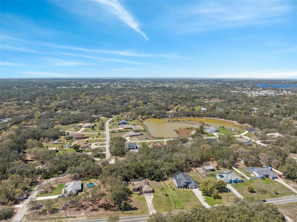
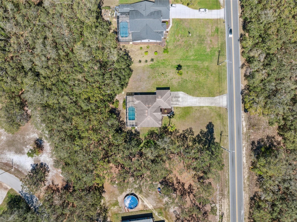
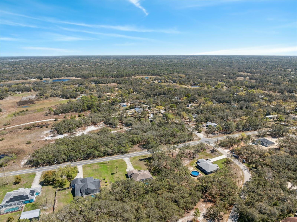
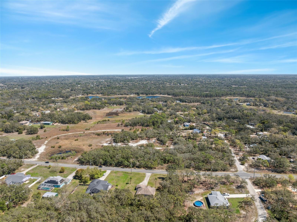
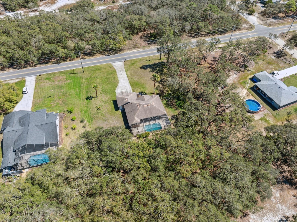
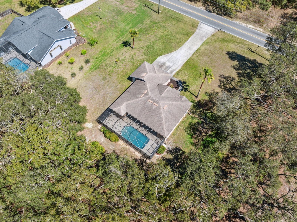
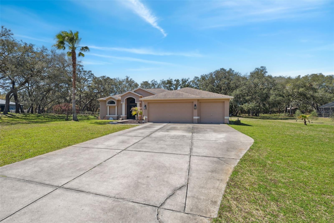
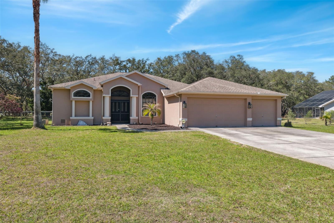
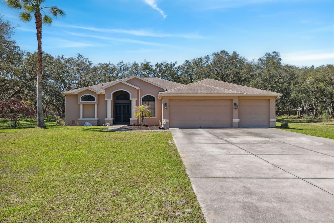
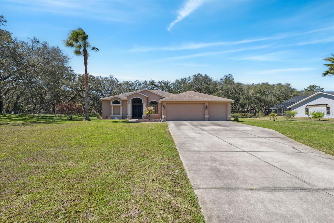
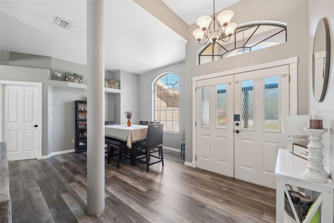
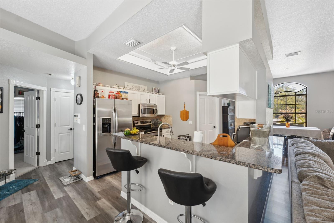
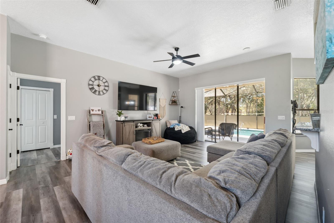
- MLS#: W7873365 ( Residential )
- Street Address: 18251 East Road
- Viewed: 73
- Price: $410,000
- Price sqft: $167
- Waterfront: No
- Year Built: 1997
- Bldg sqft: 2454
- Bedrooms: 3
- Total Baths: 2
- Full Baths: 2
- Garage / Parking Spaces: 3
- Days On Market: 38
- Additional Information
- Geolocation: 28.4235 / -82.6013
- County: PASCO
- City: HUDSON
- Zipcode: 34667
- Subdivision: Rolling Oaks Estates
- Elementary School: Shady Hills Elementary PO
- Middle School: Crews Lake Middle PO
- High School: Hudson High PO
- Provided by: RE/MAX MARKETING SPECIALISTS
- Contact: Ross Hardy
- 352-686-0540

- DMCA Notice
-
DescriptionNestled on a sprawling one acre lot adorned with mature trees and woods, this exquisite 3 bedroom, 2 bathroom residence offers a harmonious blend of elegance and comfort. As you enter through the wide double doors, you're greeted by an open floor plan featuring tall ceilings that enhance the sense of space. The living room, straight ahead, is bathed in natural light from a wall of sliding glass doors overlooking the inviting pool area and wooded backdrop. To the right, the dining area seamlessly connects to a well appointed kitchen boasting granite countertops, a breakfast bar, tray ceiling, double sink, and a cozy breakfast nook with a French door leading to the patio and pool. The primary bedroom is a serene retreat, offering two sliding glass doors to the pool area, an ensuite bathroom with a jacuzzi tub, step in shower, and a walk in closet. An inside utility room equipped with a washer, dryer, sink, and cabinets adds to the home's functionality. The outdoor space is a private oasis, featuring a screened in pool with a covered sitting area, perfect for year round enjoyment, and ample space for lounging or entertaining. An outdoor shower and a generously sized fenced area for pets complete this outdoor haven. Local attractions include Robert J. Strickland Memorial Park (Hudson Beach), approximately 6 miles away, offering a sandy beach, picnic areas, and stunning Gulf of Mexico sunsets. For nature enthusiasts, Werner Boyce Salt Springs State Park is about 10 miles south, providing opportunities for kayaking, fishing, and wildlife observation in a pristine coastal environment. Additionally, the SunWest Park, located roughly 8 miles north, features a freshwater lake with a white sandy beach, cable wakeboarding, and paddleboarding activities.
All
Similar
Features
Accessibility Features
- Accessible Common Area
- Accessible Entrance
- Central Living Area
Appliances
- Dishwasher
- Electric Water Heater
- Microwave
- Range
- Refrigerator
Home Owners Association Fee
- 0.00
Carport Spaces
- 0.00
Close Date
- 0000-00-00
Cooling
- Central Air
Country
- US
Covered Spaces
- 0.00
Exterior Features
- French Doors
- Garden
- Irrigation System
- Lighting
- Outdoor Shower
- Rain Gutters
- Sliding Doors
Fencing
- Chain Link
Flooring
- Ceramic Tile
- Vinyl
Garage Spaces
- 3.00
Heating
- Central
- Electric
- Heat Pump
High School
- Hudson High-PO
Insurance Expense
- 0.00
Interior Features
- Built-in Features
- Ceiling Fans(s)
- Eat-in Kitchen
- High Ceilings
- Kitchen/Family Room Combo
- Living Room/Dining Room Combo
- Open Floorplan
- Primary Bedroom Main Floor
- Split Bedroom
- Stone Counters
- Thermostat
- Tray Ceiling(s)
- Walk-In Closet(s)
Legal Description
- ROLLING OAKS ESTATES UNIT 1 PB 16 PGS 23-32 LOT 10 BLK 16 OR 9775 PG 0208
Levels
- One
Living Area
- 1687.00
Lot Features
- Cleared
- Flood Insurance Required
- In County
- Landscaped
- Level
- Oversized Lot
- Private
- Paved
Middle School
- Crews Lake Middle-PO
Area Major
- 34667 - Hudson/Bayonet Point/Port Richey
Net Operating Income
- 0.00
Occupant Type
- Owner
Open Parking Spaces
- 0.00
Other Expense
- 0.00
Parcel Number
- 17-24-04-0030-01600-0100
Parking Features
- Covered
- Driveway
- Garage Door Opener
- Ground Level
Pets Allowed
- Yes
Pool Features
- Gunite
- In Ground
- Screen Enclosure
Possession
- Close of Escrow
Property Type
- Residential
Roof
- Shingle
School Elementary
- Shady Hills Elementary-PO
Sewer
- Septic Tank
Style
- Traditional
Tax Year
- 2024
Township
- 24
Utilities
- BB/HS Internet Available
- Cable Available
- Electricity Available
- Fiber Optics
- Phone Available
- Public
- Sprinkler Well
- Street Lights
- Underground Utilities
- Water Connected
View
- Garden
- Pool
- Trees/Woods
Views
- 73
Virtual Tour Url
- https://shoreline-imagery.aryeo.com/sites/jnmqjlr/unbranded
Water Source
- Well
Year Built
- 1997
Zoning Code
- ER
Listing Data ©2025 Greater Fort Lauderdale REALTORS®
Listings provided courtesy of The Hernando County Association of Realtors MLS.
Listing Data ©2025 REALTOR® Association of Citrus County
Listing Data ©2025 Royal Palm Coast Realtor® Association
The information provided by this website is for the personal, non-commercial use of consumers and may not be used for any purpose other than to identify prospective properties consumers may be interested in purchasing.Display of MLS data is usually deemed reliable but is NOT guaranteed accurate.
Datafeed Last updated on April 20, 2025 @ 12:00 am
©2006-2025 brokerIDXsites.com - https://brokerIDXsites.com
