Share this property:
Contact Tyler Fergerson
Schedule A Showing
Request more information
- Home
- Property Search
- Search results
- 2101 Sunset Point Road 2706, CLEARWATER, FL 33765
Property Photos
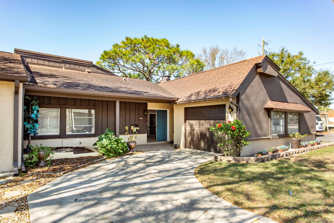

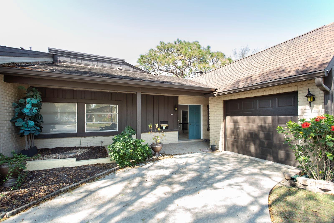
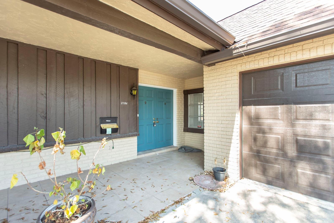
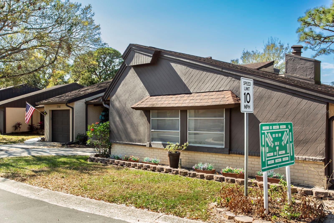
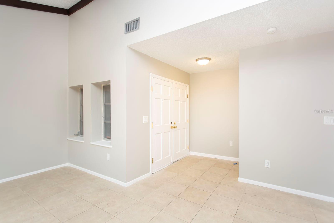
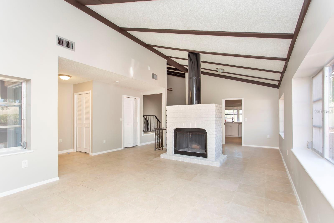
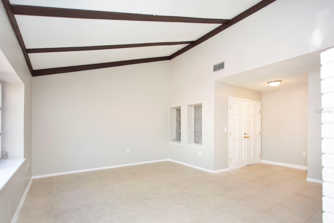
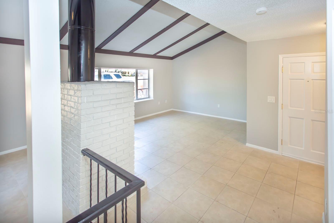
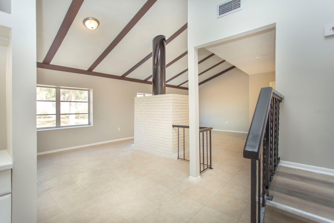
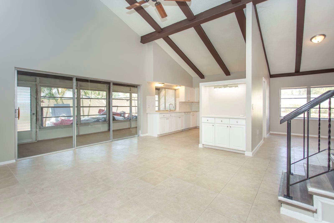
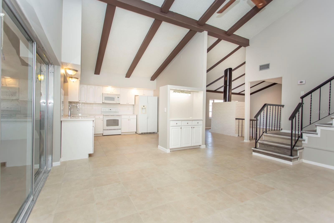
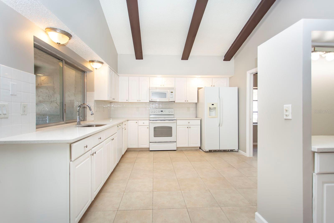
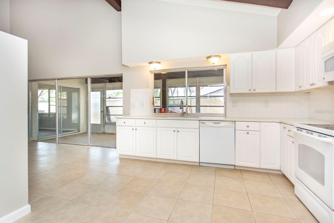
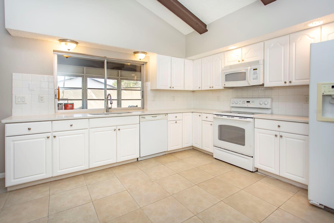
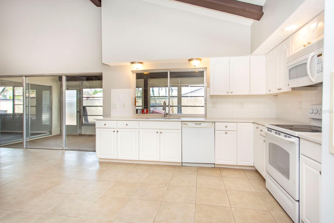
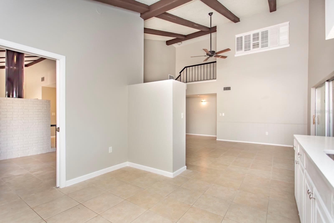
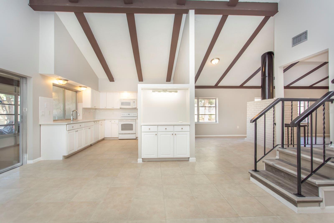
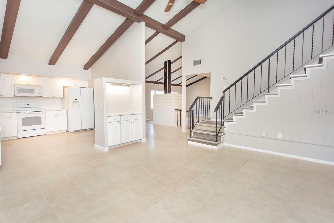
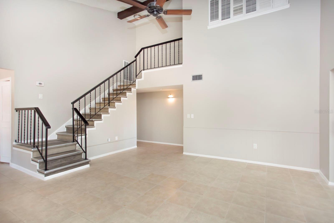
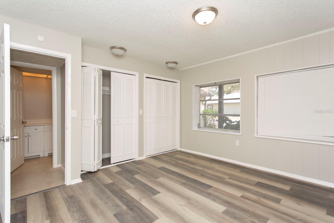
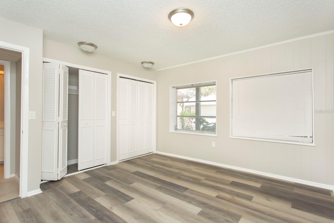
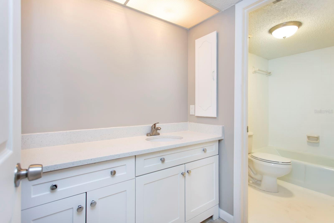
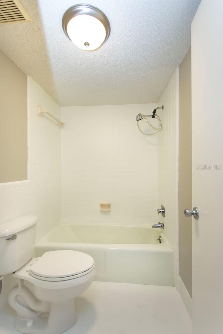
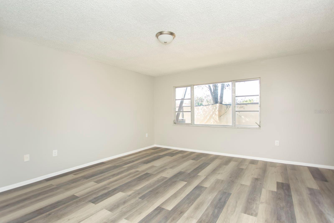
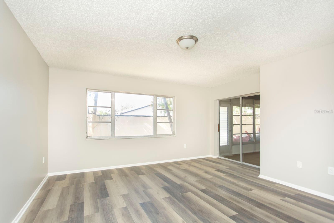
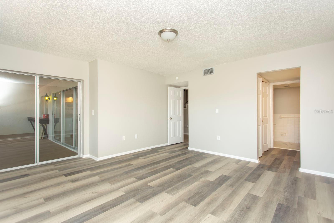
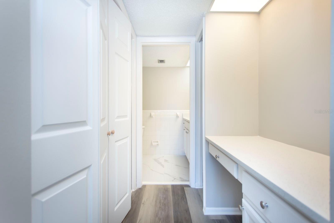
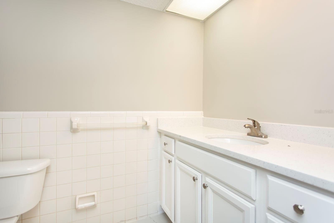
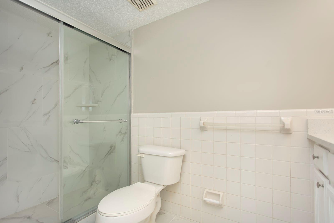
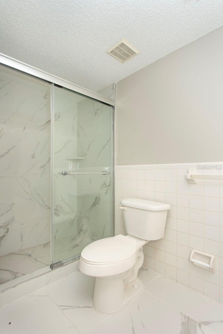
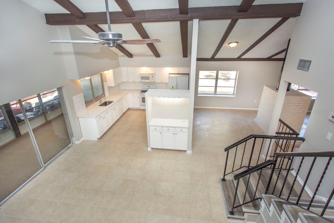
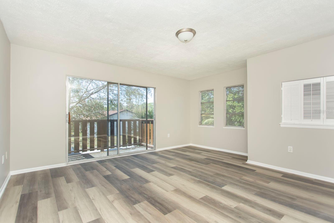
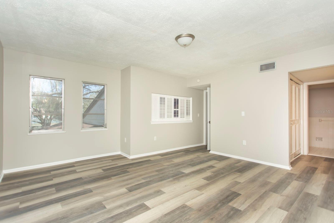
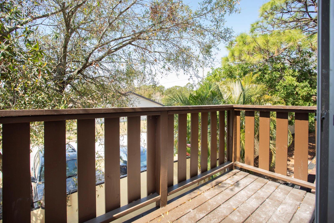
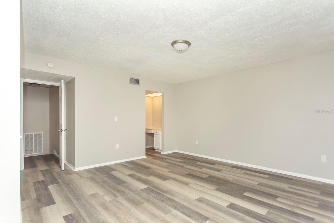
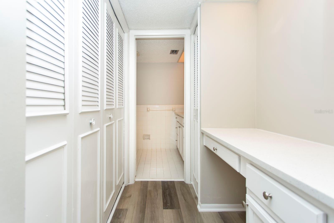
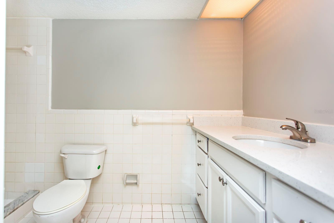
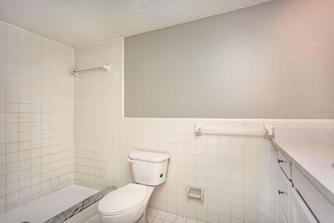
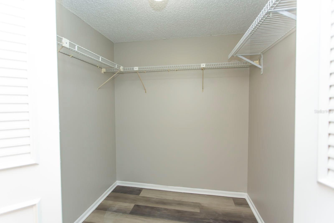
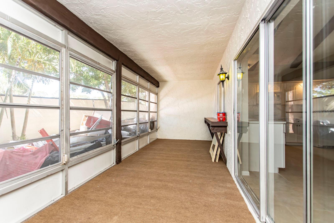
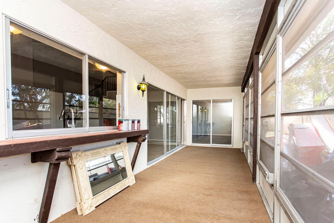
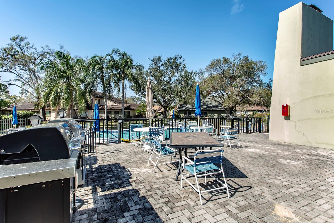
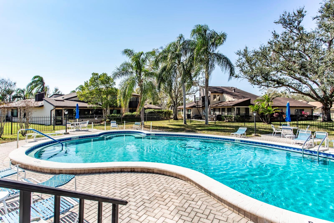
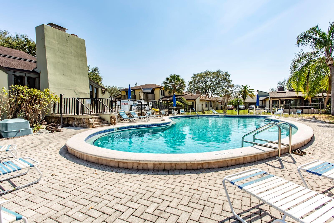
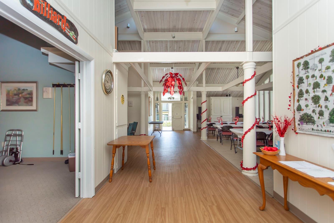
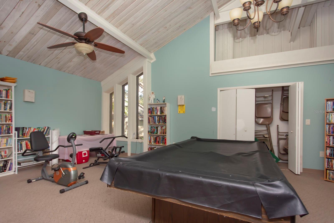
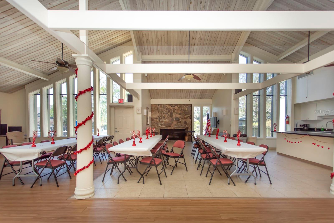
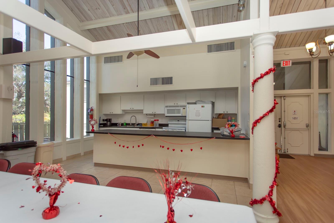
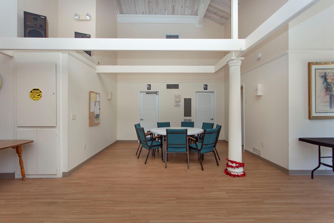
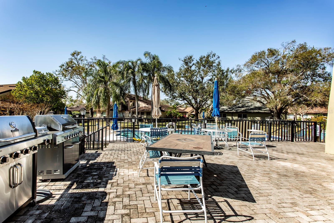
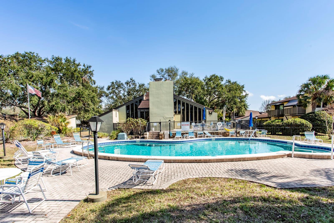
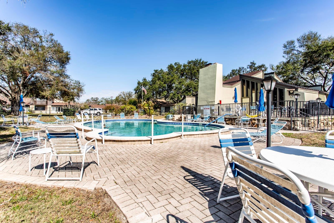
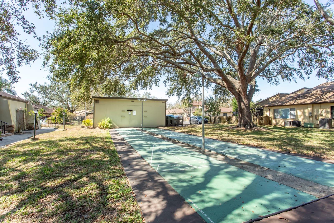
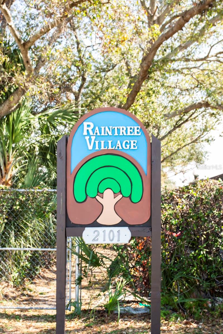
- MLS#: W7872306 ( Residential )
- Street Address: 2101 Sunset Point Road 2706
- Viewed: 184
- Price: $279,900
- Price sqft: $142
- Waterfront: No
- Year Built: 1973
- Bldg sqft: 1967
- Bedrooms: 3
- Total Baths: 3
- Full Baths: 3
- Garage / Parking Spaces: 1
- Days On Market: 68
- Additional Information
- Geolocation: 27.9896 / -82.7504
- County: PINELLAS
- City: CLEARWATER
- Zipcode: 33765
- Subdivision: Raintree Village Condo
- Elementary School: McMullen Booth Elementary PN
- Middle School: Safety Harbor Middle PN
- High School: Dunedin High PN
- Provided by: ISLAND REAL EST&PROP MGMT INC
- Contact: Erik Parks
- 727-804-7719

- DMCA Notice
-
DescriptionCome check out this lovely 3 bedroom, 3 bath condo in the tranquil 55+ community of Raintree Village. This amazing home offers an open floor plan, high beamed ceilings, interior has been freshly painted, new interior doors, updated bathrooms and new luxury vinyl wood flooring in all the bedrooms. The kitchen offers granite counter tops, plenty of storage space, eat in kitchen, a pass through window to the lanai. The spacious living room is anchored by a wood burning fireplace. The family room has high ceilings, sliding glass doors that lead to the large lanai. Downstairs you will find a living room, dining area and a large family room, two bedrooms one of them being the first of two primary suites and two full bathrooms. Make your way upstairs to the second primary suite that offers a walk in closet, en suite and a balcony. Raintree Village is an active community, offering game night, a book club, craft club, cards, monthly dinners out at restaurants, holiday dinners in the clubhouse, shuffleboard, heated pool with exercise classes at 10 am Monday Friday. Centrally located in Clearwater close to Dunedin, Safety Harbor, beaches, shopping, dining, entertainment, and so much more!
All
Similar
Features
Appliances
- Dishwasher
- Range
- Refrigerator
Association Amenities
- Clubhouse
- Fitness Center
- Pool
Home Owners Association Fee
- 762.00
Home Owners Association Fee Includes
- Cable TV
- Pool
Association Name
- Angela Johnson
Association Phone
- 727-726-8000
Carport Spaces
- 0.00
Close Date
- 0000-00-00
Cooling
- Central Air
Country
- US
Covered Spaces
- 0.00
Exterior Features
- Sidewalk
Flooring
- Luxury Vinyl
- Vinyl
Furnished
- Unfurnished
Garage Spaces
- 1.00
Heating
- Central
High School
- Dunedin High-PN
Insurance Expense
- 0.00
Interior Features
- Ceiling Fans(s)
- Eat-in Kitchen
- High Ceilings
- Primary Bedroom Main Floor
- PrimaryBedroom Upstairs
- Stone Counters
- Thermostat
- Walk-In Closet(s)
Legal Description
- RAINTREE VILLAGE CONDO BLDG 27
- UNIT 2706
Levels
- Two
Living Area
- 1967.00
Middle School
- Safety Harbor Middle-PN
Area Major
- 33765 - Clearwater/Sunset Point
Net Operating Income
- 0.00
Occupant Type
- Vacant
Open Parking Spaces
- 0.00
Other Expense
- 0.00
Parcel Number
- 01-29-15-73521-027-2706
Parking Features
- Driveway
Pets Allowed
- Yes
Possession
- Close Of Escrow
Property Type
- Residential
Roof
- Shingle
School Elementary
- McMullen-Booth Elementary-PN
Sewer
- Public Sewer
Tax Year
- 2024
Township
- 29
Unit Number
- 2706
Utilities
- BB/HS Internet Available
- Cable Available
- Electricity Connected
- Phone Available
Views
- 184
Virtual Tour Url
- https://www.propertypanorama.com/instaview/stellar/W7872306
Water Source
- Public
Year Built
- 1973
Listing Data ©2025 Greater Fort Lauderdale REALTORS®
Listings provided courtesy of The Hernando County Association of Realtors MLS.
Listing Data ©2025 REALTOR® Association of Citrus County
Listing Data ©2025 Royal Palm Coast Realtor® Association
The information provided by this website is for the personal, non-commercial use of consumers and may not be used for any purpose other than to identify prospective properties consumers may be interested in purchasing.Display of MLS data is usually deemed reliable but is NOT guaranteed accurate.
Datafeed Last updated on April 21, 2025 @ 12:00 am
©2006-2025 brokerIDXsites.com - https://brokerIDXsites.com
