Share this property:
Contact Tyler Fergerson
Schedule A Showing
Request more information
- Home
- Property Search
- Search results
- 6926 Mccray Drive, HUDSON, FL 34667
Property Photos
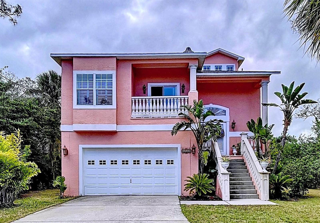

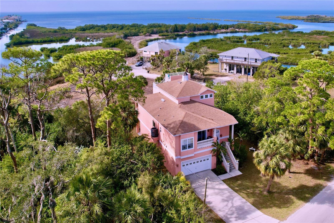
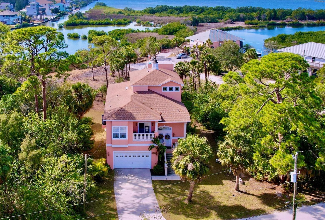
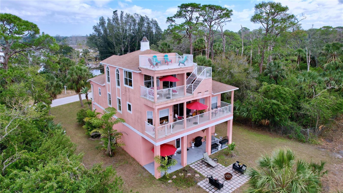
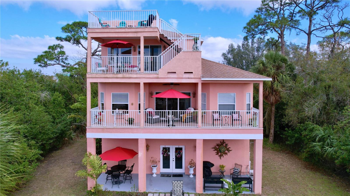
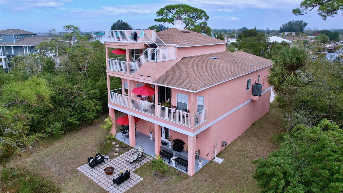
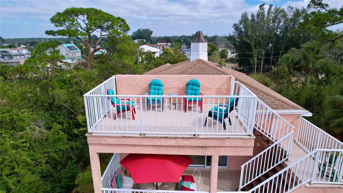
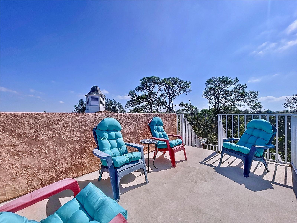
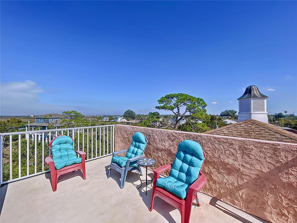
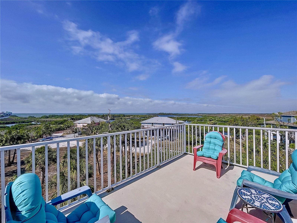
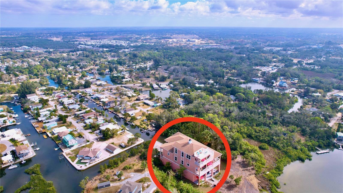
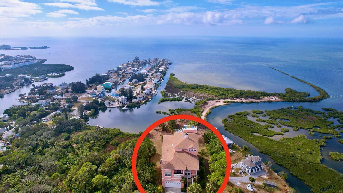
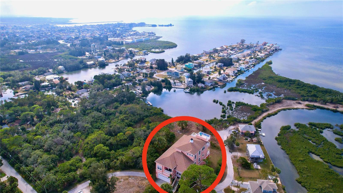
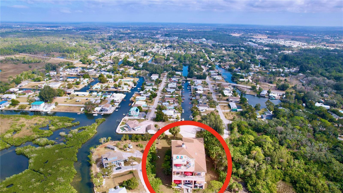
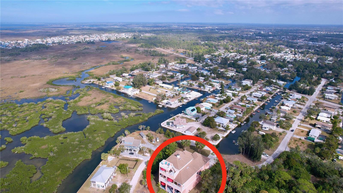
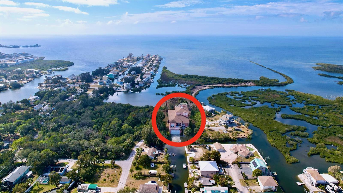
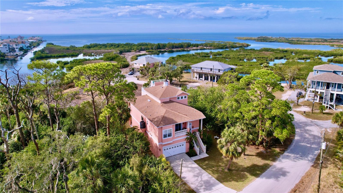
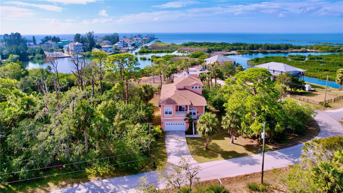
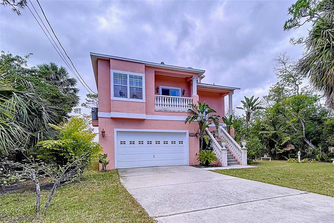
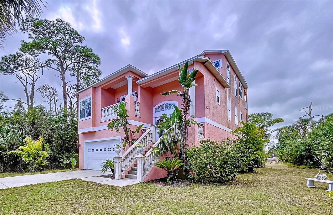
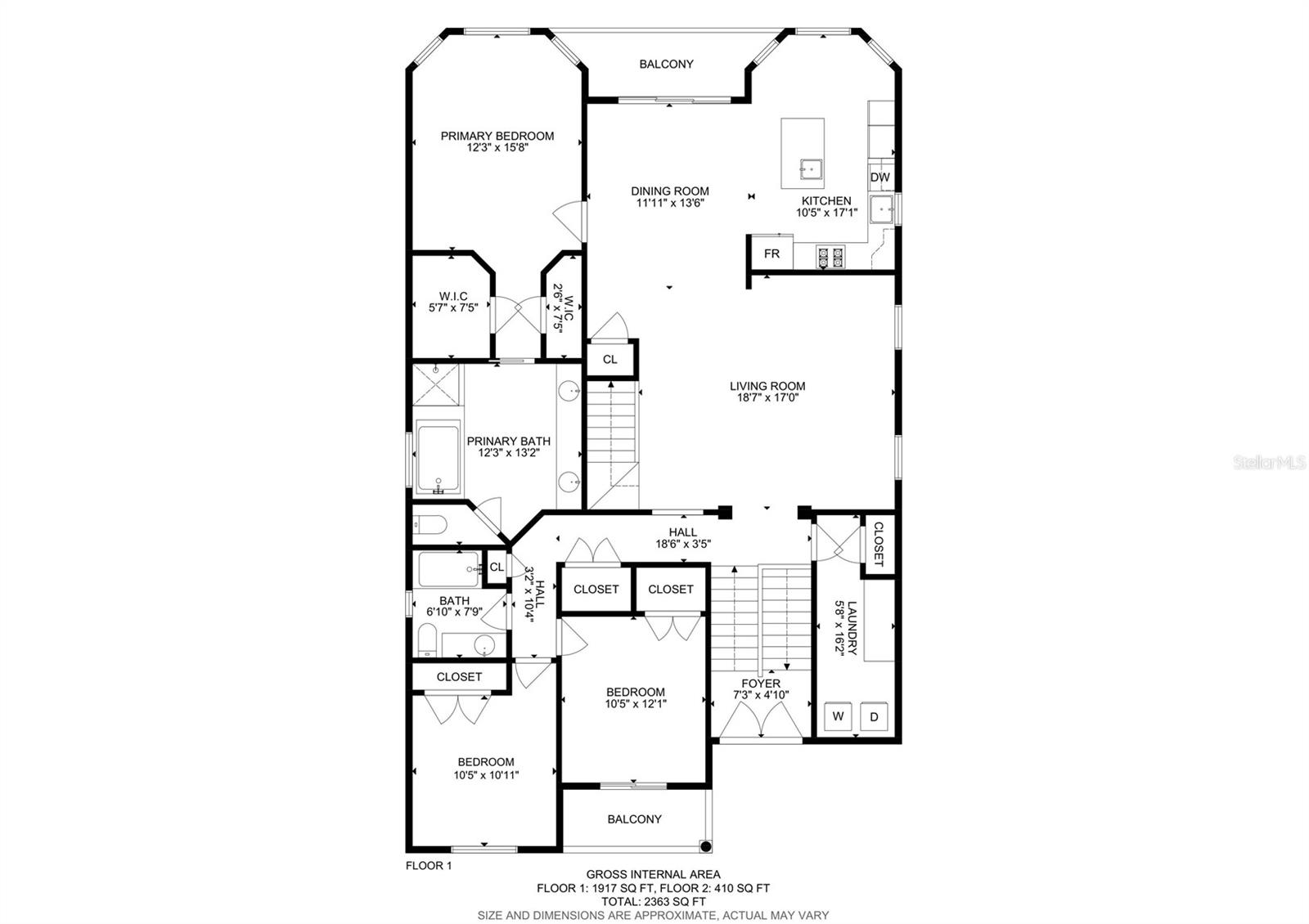
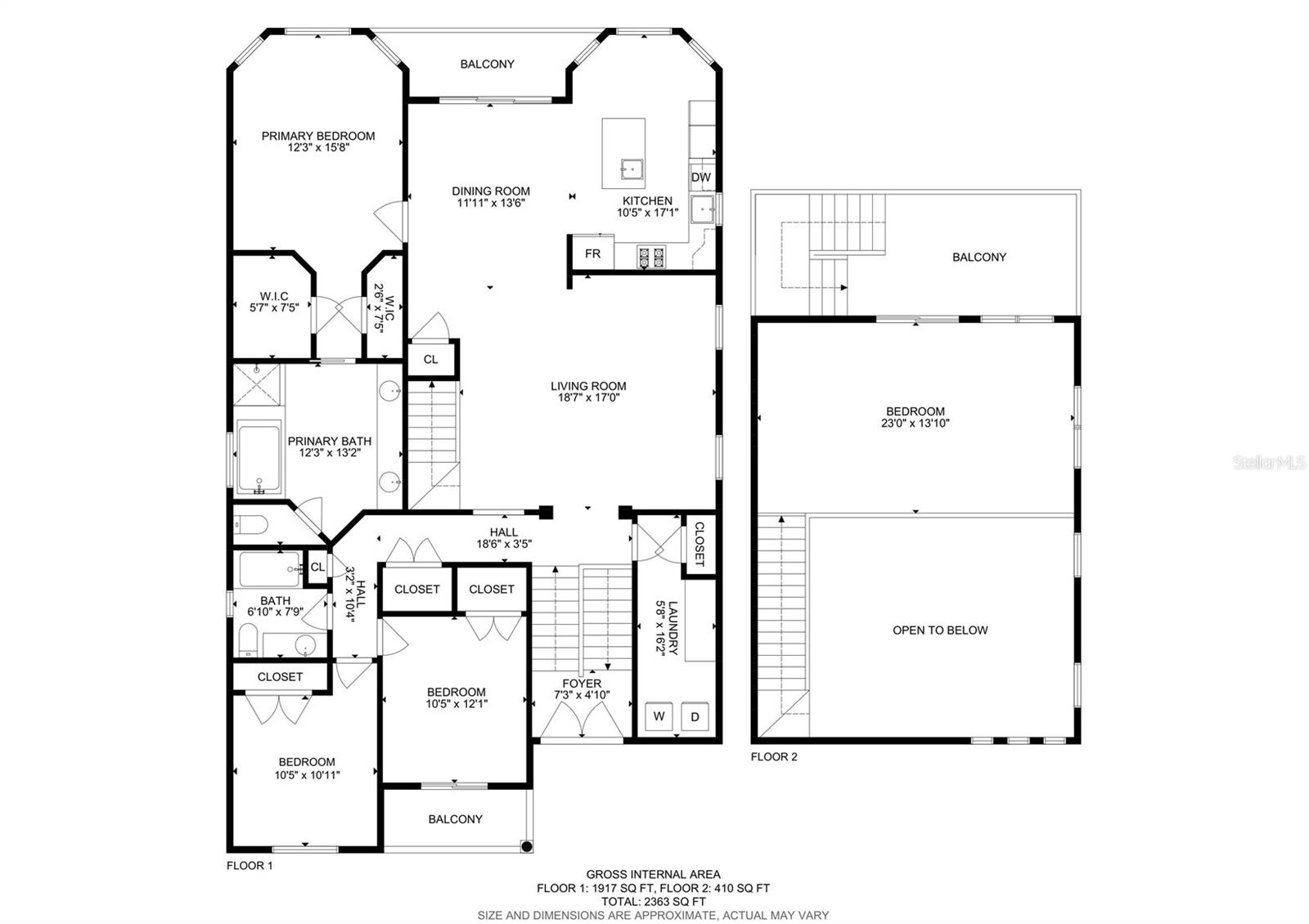
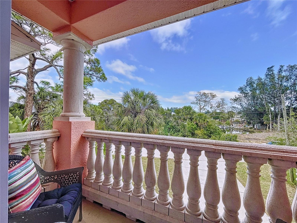
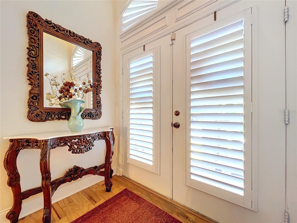
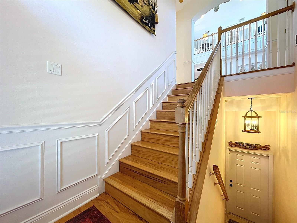
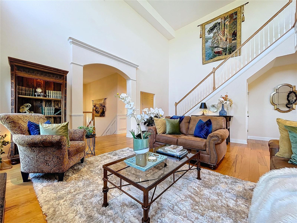
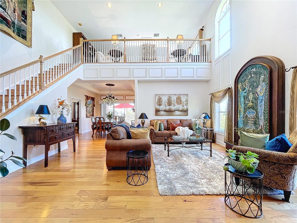
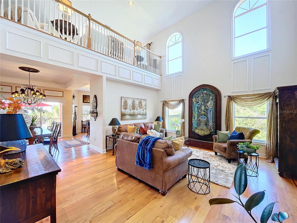
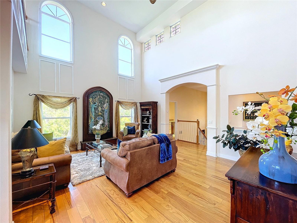
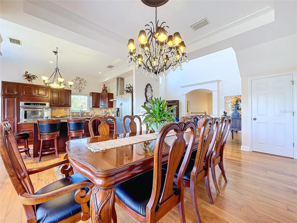
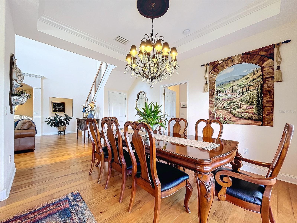
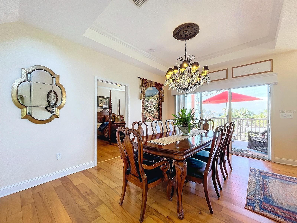
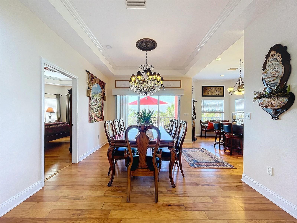
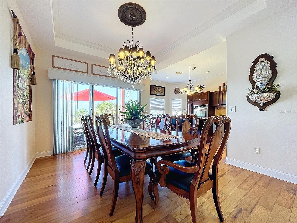
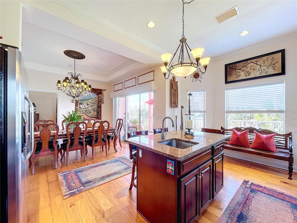
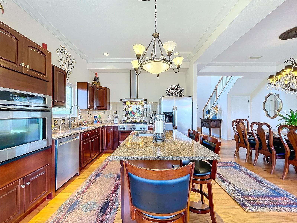
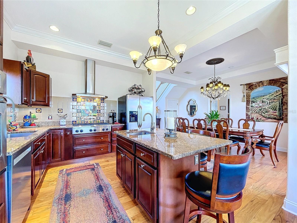
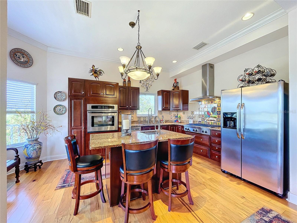
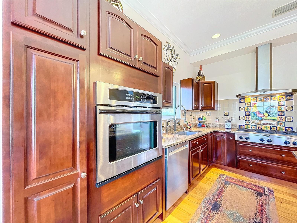
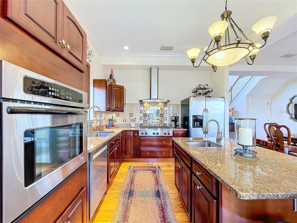
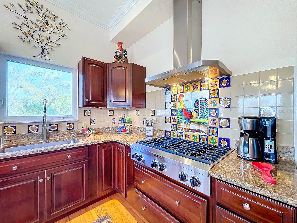
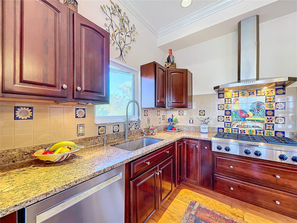
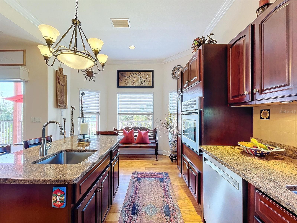
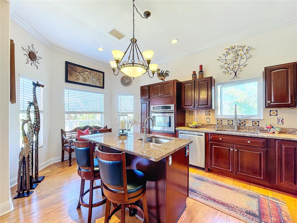
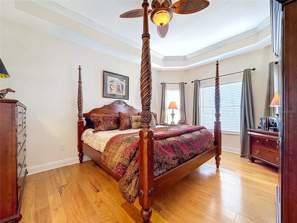
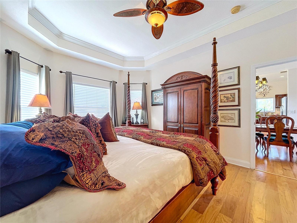
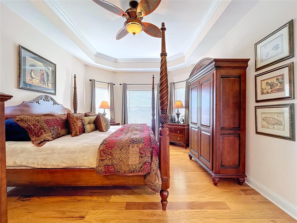
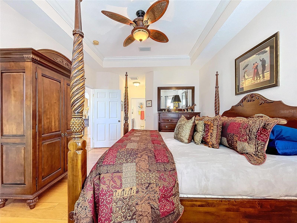
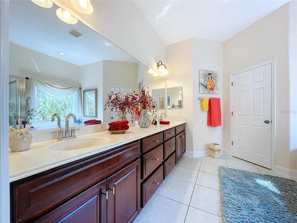
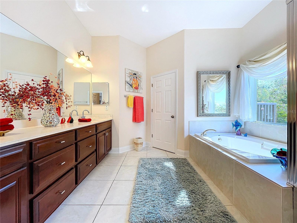
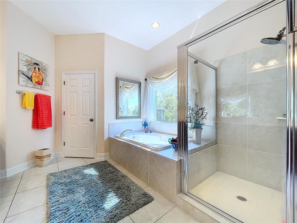
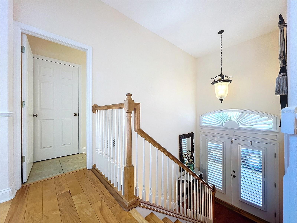
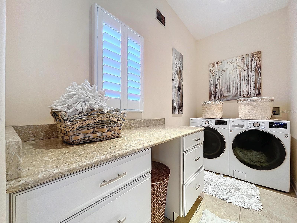
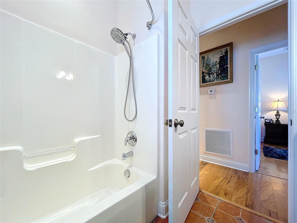
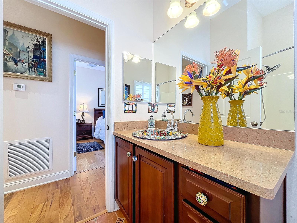
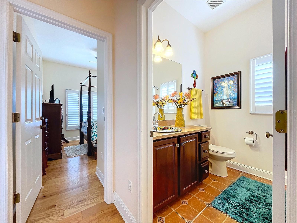
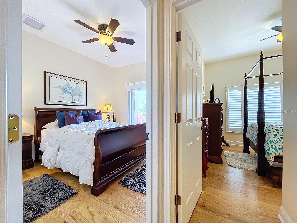
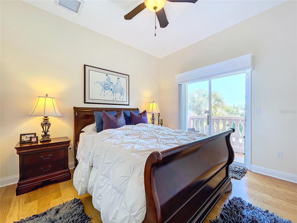
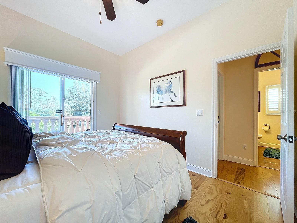
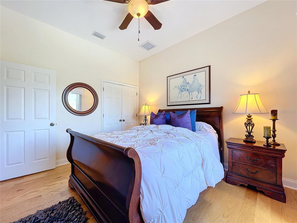
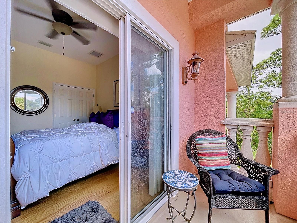
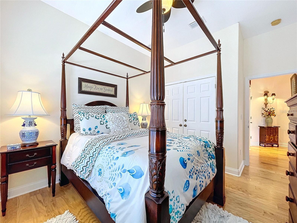
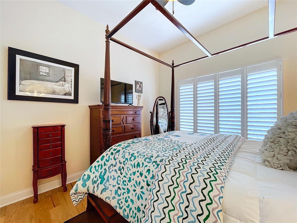
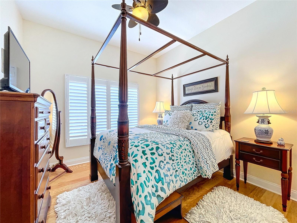
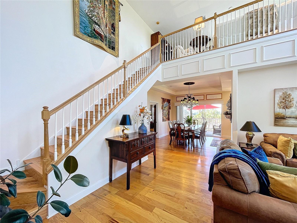
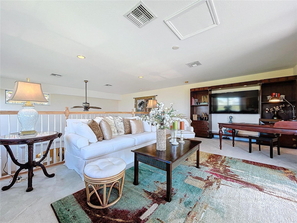
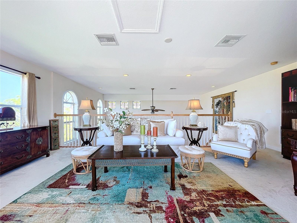
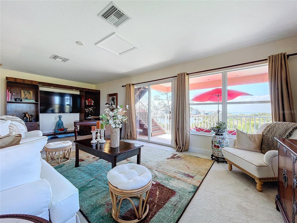
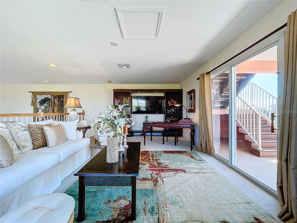
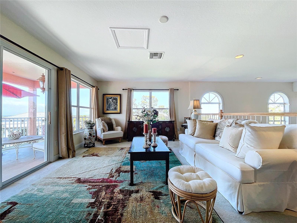
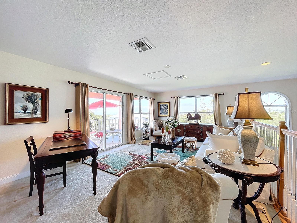
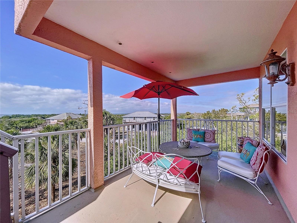
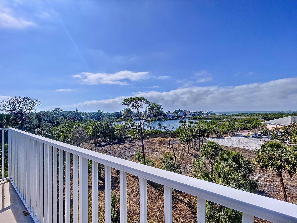
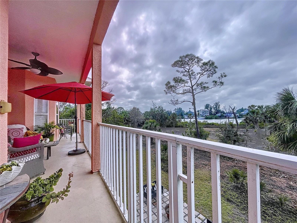
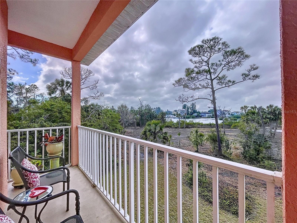
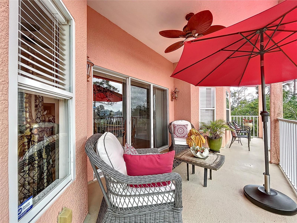
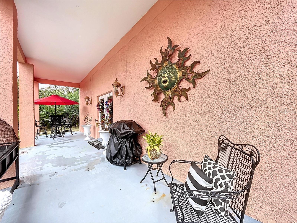
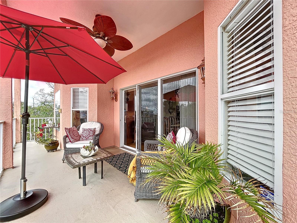
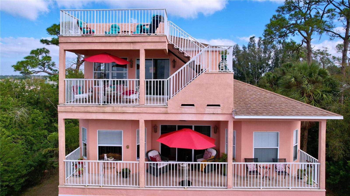
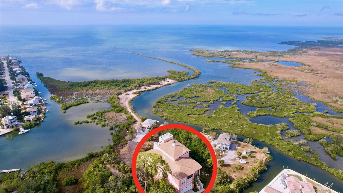
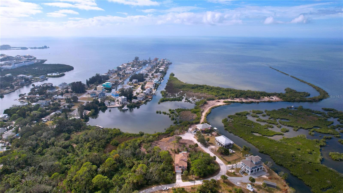
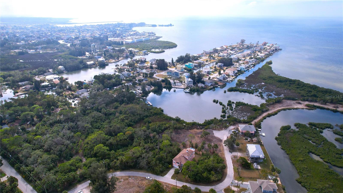
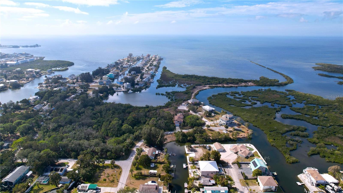
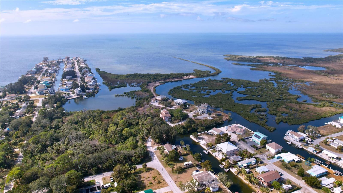
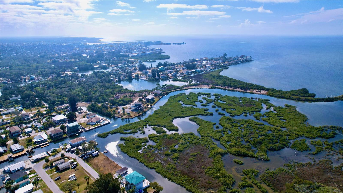
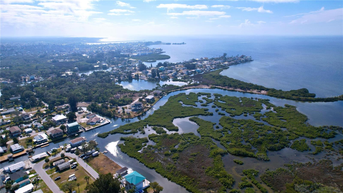
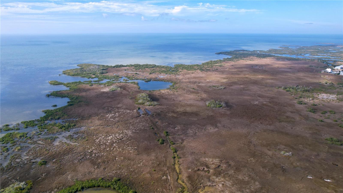
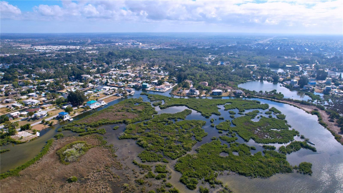
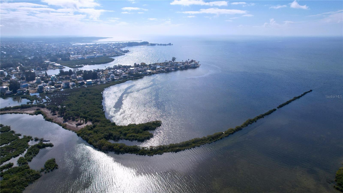
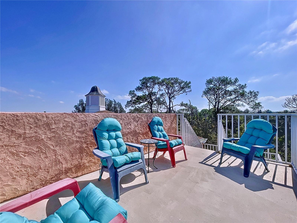
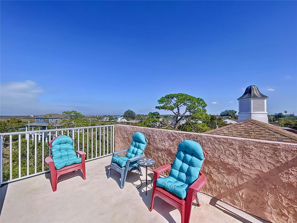
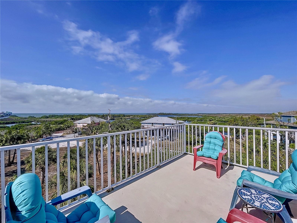
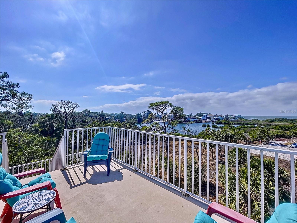


- MLS#: W7871931 ( Residential )
- Street Address: 6926 Mccray Drive
- Viewed: 134
- Price: $699,900
- Price sqft: $174
- Waterfront: No
- Year Built: 2007
- Bldg sqft: 4029
- Bedrooms: 3
- Total Baths: 2
- Full Baths: 2
- Garage / Parking Spaces: 7
- Days On Market: 76
- Additional Information
- Geolocation: 28.3719 / -82.7001
- County: PASCO
- City: HUDSON
- Zipcode: 34667
- Subdivision: Coral Cove Sub
- Provided by: LPT REALTY, LLC
- Contact: Elise Weber
- 877-366-2213

- DMCA Notice
-
DescriptionWelcome to a slice of paradise. Perched high on stilts with stunning full views of the Gulf, this unique 3 bedroom, 2 bath home offers the perfect blend of coastal living and modern design. The spacious living quarters are all conveniently located on the main floor, with an open concept living and dining area that flows effortlessly into the well appointed kitchen. Expansive windows throughout bring the outside in, showcasing the sparkling waters and offering the ultimate backdrop for everyday life. The master bedroom, along with two additional bedrooms, are situated for maximum comfort and privacy, while two beautifully designed bathrooms complete the living space. Upstairs, you'll find a versatile loft area that could serve as a home office, art studio, or extra lounging space, with sweeping views of the Gulf. The home's elevated position allows for ample parking and storage underneath, plus easy access to the surrounding natural beauty. Enjoy sunsets from one of the three deck boasting 1,000 square feet of outside space or relax on the eagles nest allowing 360 degrees of beauty this coastal gem offers the ultimate retreat by the sea. Living area including balconies, lanais, garage, and living area is 5,038 square feet. Come see today before it is too late.
All
Similar
Features
Appliances
- Built-In Oven
- Cooktop
- Dishwasher
- Disposal
- Electric Water Heater
- Exhaust Fan
- Range
- Refrigerator
Home Owners Association Fee
- 0.00
Carport Spaces
- 0.00
Close Date
- 0000-00-00
Cooling
- Central Air
Country
- US
Covered Spaces
- 0.00
Exterior Features
- Balcony
- French Doors
- Private Mailbox
- Sliding Doors
Flooring
- Carpet
- Tile
- Wood
Garage Spaces
- 7.00
Heating
- Central
Insurance Expense
- 0.00
Interior Features
- Crown Molding
- High Ceilings
- Solid Surface Counters
- Solid Wood Cabinets
- Tray Ceiling(s)
- Walk-In Closet(s)
Legal Description
- CORAL COVE SUBDIVISION UNIT 1 PB 6 PG 107 LOT 16
Levels
- Two
Living Area
- 2363.00
Lot Features
- Cul-De-Sac
- Flood Insurance Required
- FloodZone
Area Major
- 34667 - Hudson/Bayonet Point/Port Richey
Net Operating Income
- 0.00
Occupant Type
- Owner
Open Parking Spaces
- 0.00
Other Expense
- 0.00
Parcel Number
- 16-24-28-0200-00000-0160
Pets Allowed
- Yes
Property Condition
- Completed
Property Type
- Residential
Roof
- Shingle
Sewer
- Public Sewer
Style
- Elevated
Tax Year
- 2023
Township
- 24S
Utilities
- BB/HS Internet Available
- Cable Connected
- Electricity Connected
- Natural Gas Connected
- Water Connected
View
- Water
Views
- 134
Virtual Tour Url
- https://smartreal.com/interactive-3d-home-tour/112edfbf-088e-49ea-892c-d6bcc69f90dd
Water Source
- Public
Year Built
- 2007
Zoning Code
- AR
Listing Data ©2025 Greater Fort Lauderdale REALTORS®
Listings provided courtesy of The Hernando County Association of Realtors MLS.
Listing Data ©2025 REALTOR® Association of Citrus County
Listing Data ©2025 Royal Palm Coast Realtor® Association
The information provided by this website is for the personal, non-commercial use of consumers and may not be used for any purpose other than to identify prospective properties consumers may be interested in purchasing.Display of MLS data is usually deemed reliable but is NOT guaranteed accurate.
Datafeed Last updated on April 21, 2025 @ 12:00 am
©2006-2025 brokerIDXsites.com - https://brokerIDXsites.com
