Share this property:
Contact Tyler Fergerson
Schedule A Showing
Request more information
- Home
- Property Search
- Search results
- 2249 Portofino Place 2217, PALM HARBOR, FL 34683
Property Photos
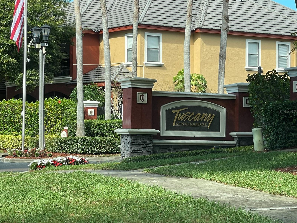

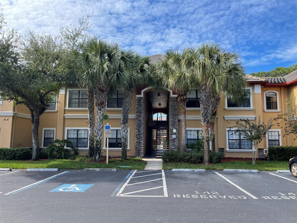
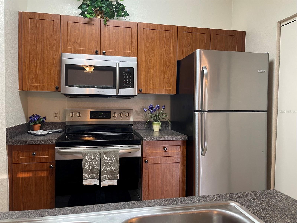
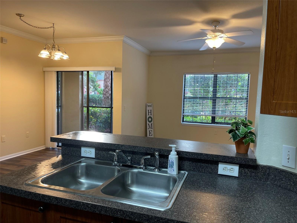
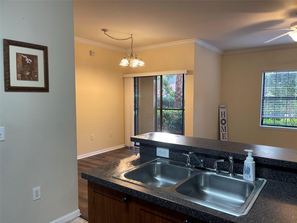
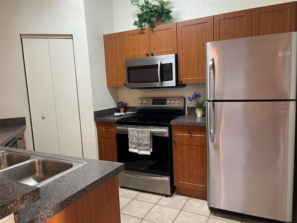
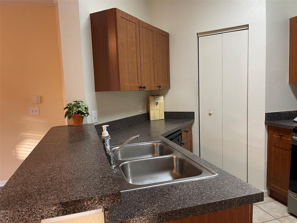
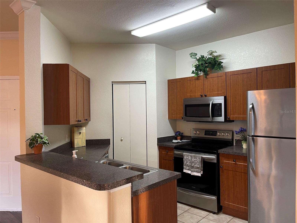
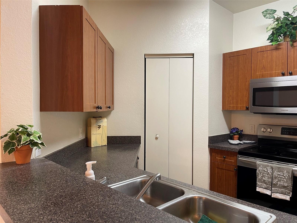
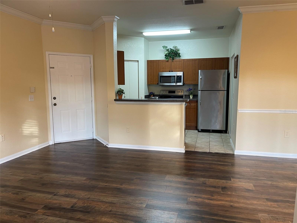
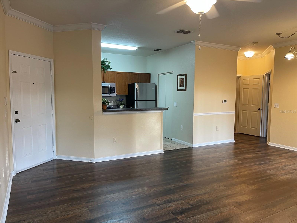
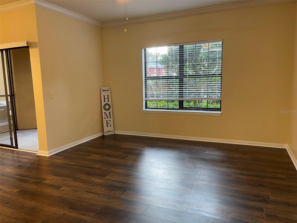
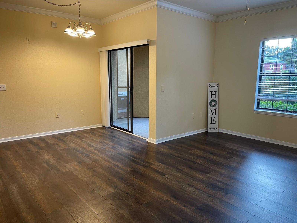
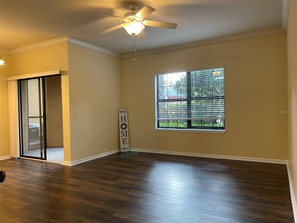
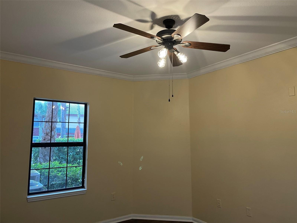
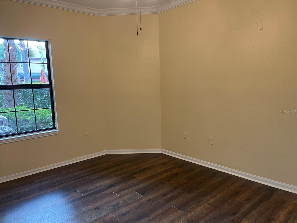
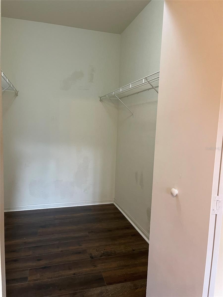
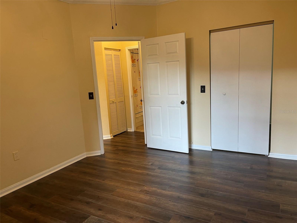
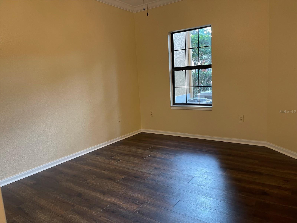
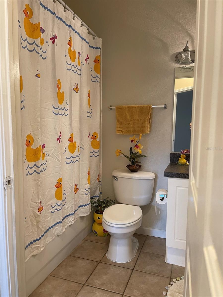
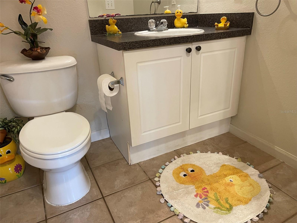
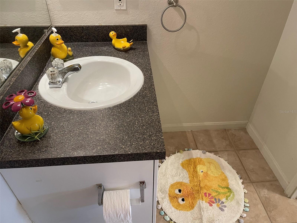
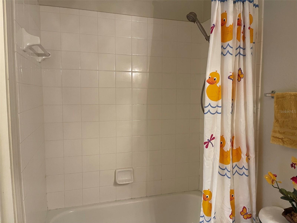
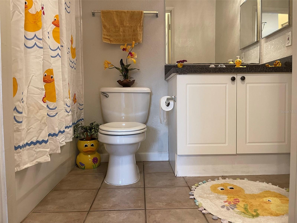
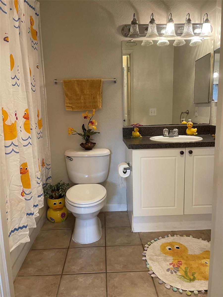
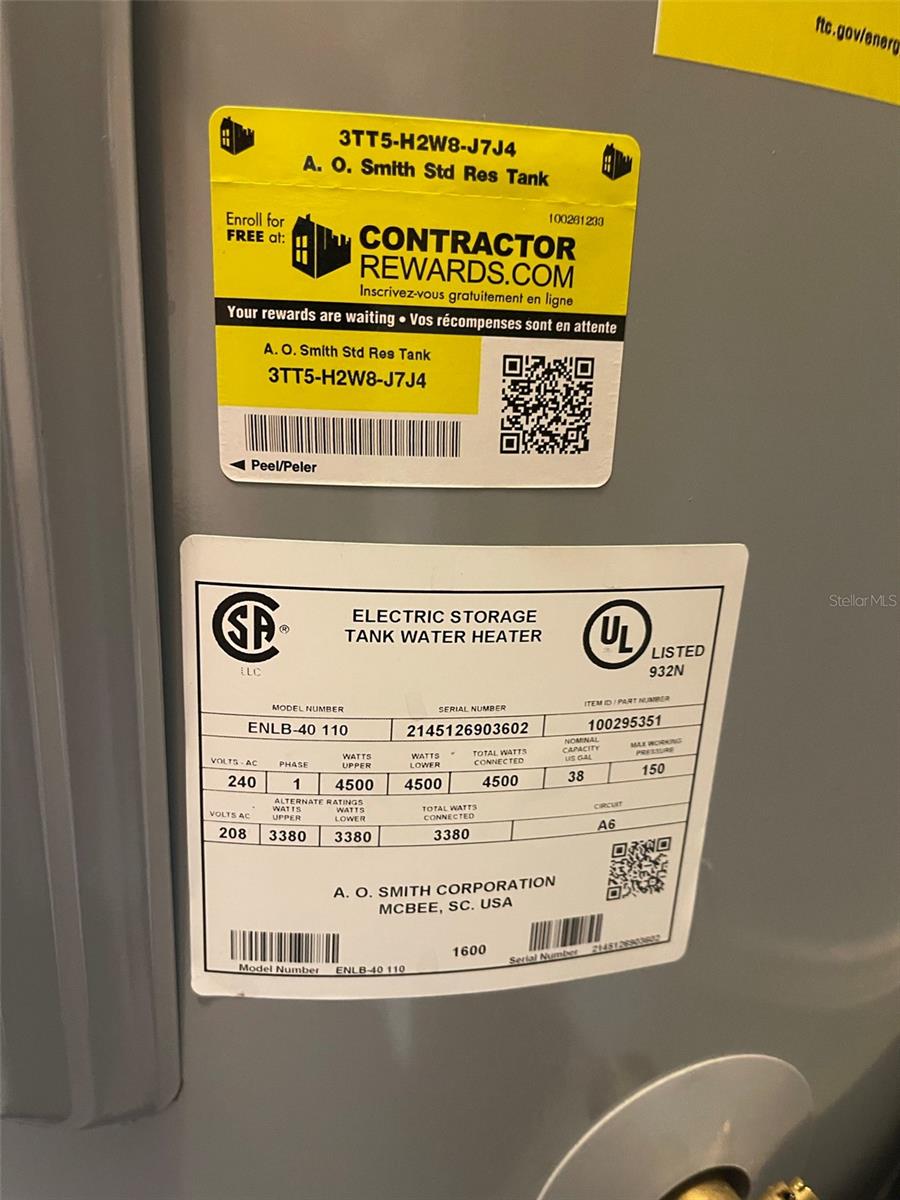
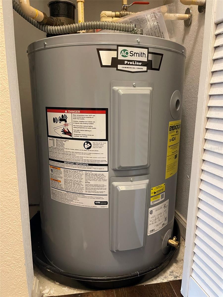
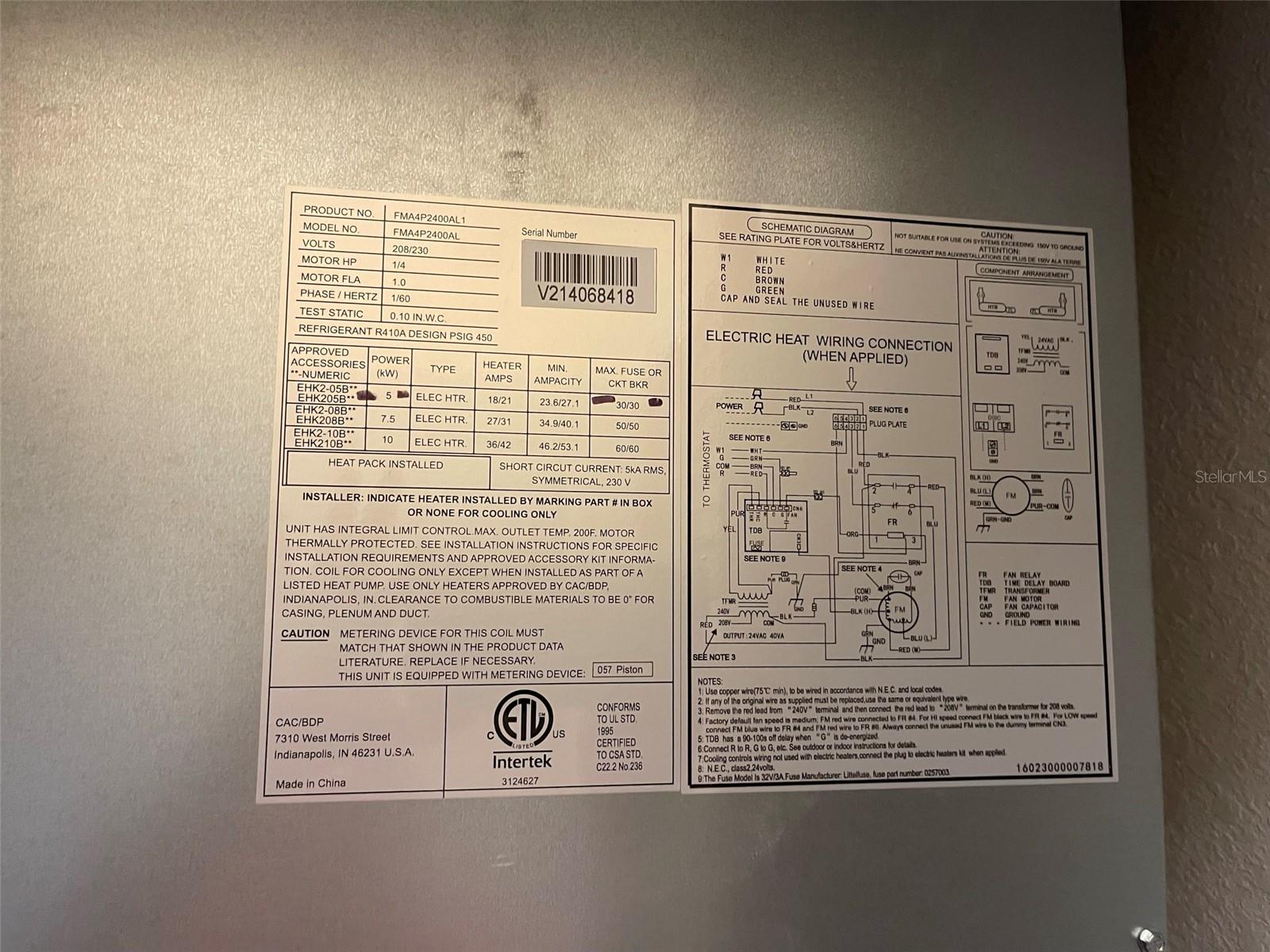
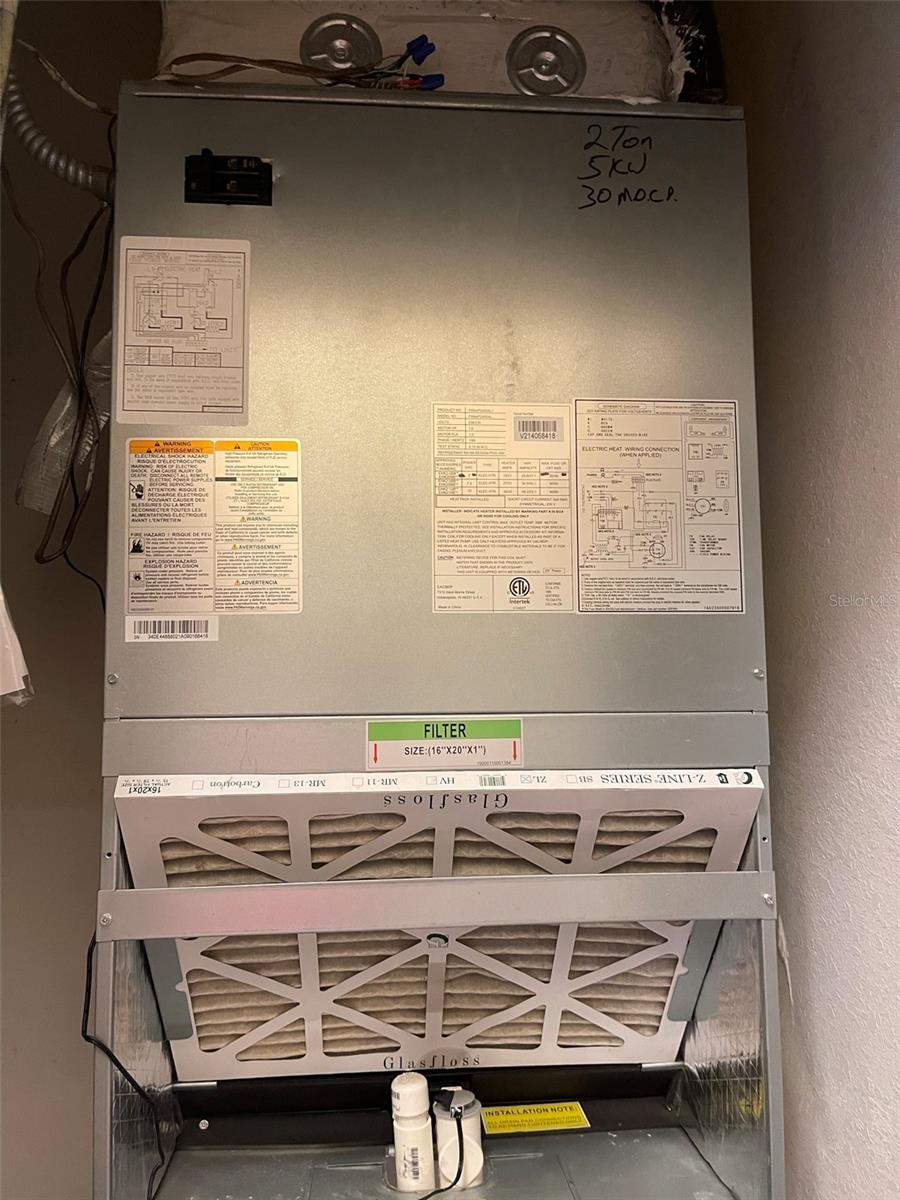
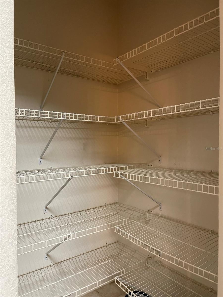
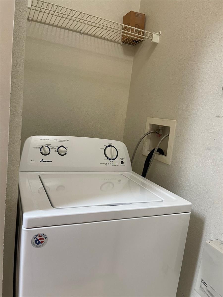
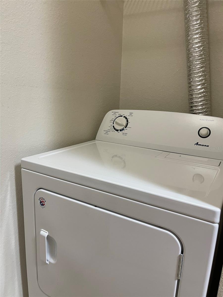
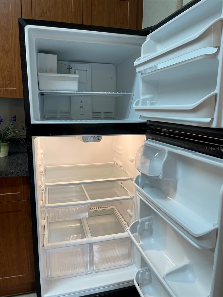
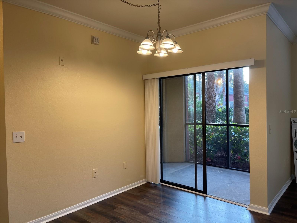
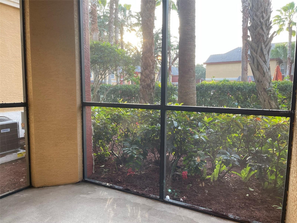
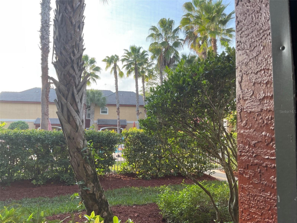
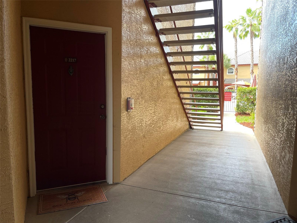
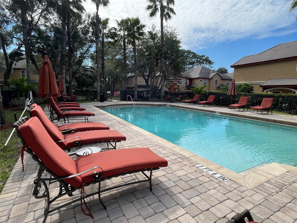
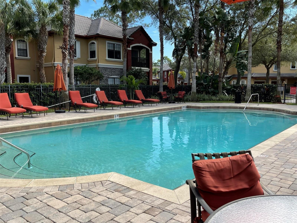
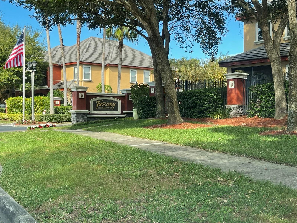
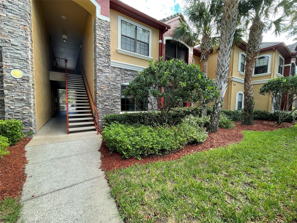
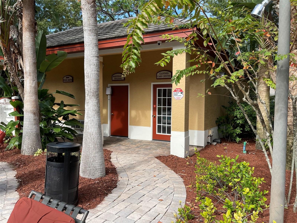
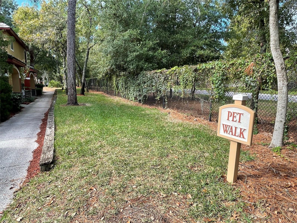
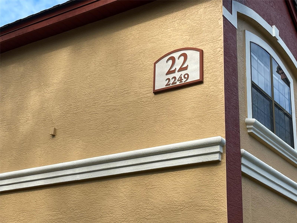
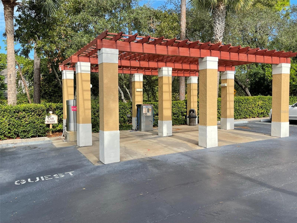
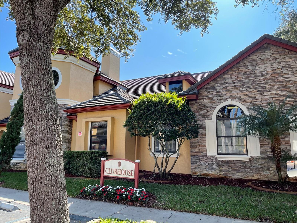
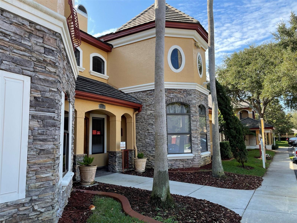
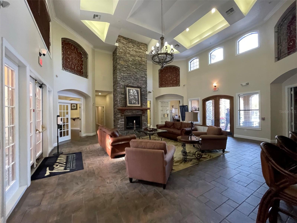
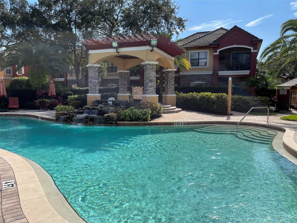
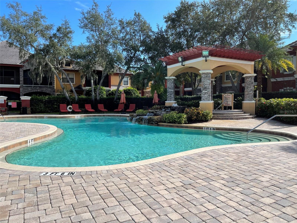
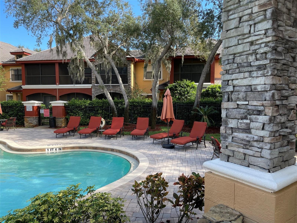
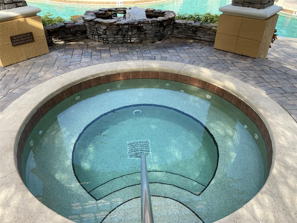
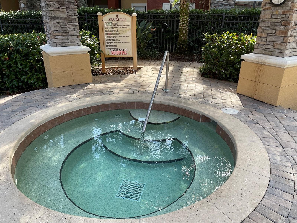
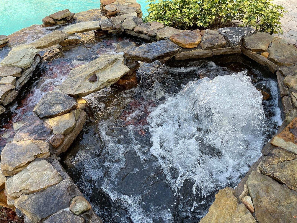
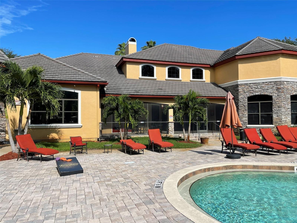
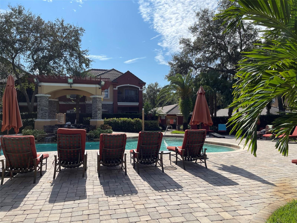
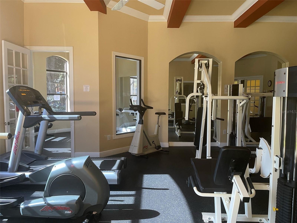
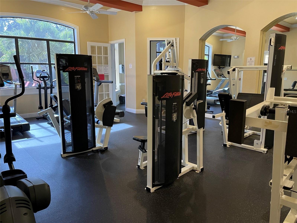
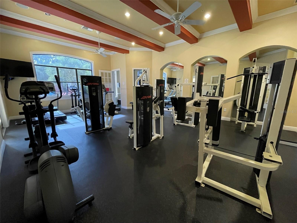
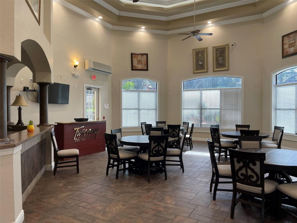
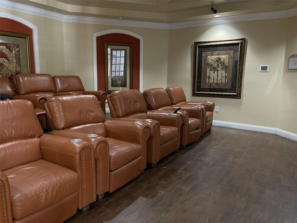
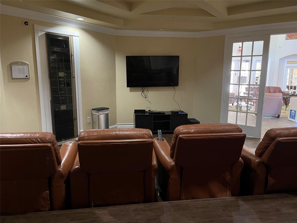
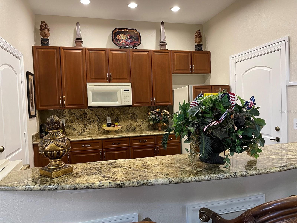
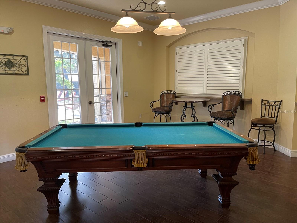
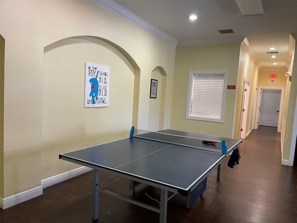
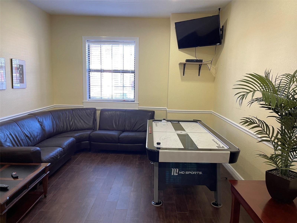
- MLS#: W7871277 ( Residential Lease )
- Street Address: 2249 Portofino Place 2217
- Viewed: 188
- Price: $1,575
- Price sqft: $2
- Waterfront: No
- Year Built: 2002
- Bldg sqft: 756
- Bedrooms: 1
- Total Baths: 1
- Full Baths: 1
- Days On Market: 106
- Additional Information
- Geolocation: 28.1075 / -82.7458
- County: PINELLAS
- City: PALM HARBOR
- Zipcode: 34683
- Subdivision: Tuscany At Innisbrook Condo
- Building: Tuscany At Innisbrook Condo
- Elementary School: Sutherland
- Middle School: Tarpon Springs
- High School: Tarpon Springs
- Provided by: SANDPEAK REALTY
- Contact: Bedsy Renwanz
- 727-232-2192

- DMCA Notice
-
DescriptionLuxurious resort style living with tons of amenities!! See pictures for details. MUST SEE in person! Tuscany at Innisbrook is a gated community near the famous Innisbrook Golf Resort. This is a 1st floor one bedroom condo located right next to the pool, the screened lanai overlooks the pool as well. This condo has beautiful wood laminate flooring throughout, except for tile in the kitchen and bathrooms. NEW air conditioner and a new water heater. Open living area, screen enclosed lanai off the dining room overlooking the pool, ceiling fans, an open kitchen with a large pantry, and a laundry closet with a washer and dryer in the unit. The Master bedroom has a large walk in closet. Assigned parking. Amenities included for this condo are 2 Heated Pools with Sundecks, a Heated Whirlpool Spa with Waterfall, a Controlled Access Entrance, State of the Art Fitness Room, a Basketball Court, a Basic Cable Included, a Tennis Court, Billiards Room, Playground, Pest Control, Curbside Trash Pick up 3 times a Week, Theater Room, Picnic Area with Barbecue Grills, 8,460 Square Foot Clubhouse, Car Wash with Pressure Wand, Vacuum and much more. Located close to the Pinellas trails, airports, beaches, Tampa, theme parks, restaurants, downtown Tarpon Springs, Palm Harbor, and Dunedin with lots of shopping. It does not get any better than this. Enjoy Florida living at its finest!
All
Similar
Features
Appliances
- Dishwasher
- Dryer
- Microwave
- Range
- Refrigerator
- Washer
Association Amenities
- Cable TV
- Clubhouse
- Fitness Center
- Gated
- Laundry
- Maintenance
- Security
- Spa/Hot Tub
- Tennis Court(s)
Home Owners Association Fee
- 0.00
Association Name
- Bedsy Renwanz PA
Carport Spaces
- 0.00
Close Date
- 0000-00-00
Cooling
- Central Air
Country
- US
Covered Spaces
- 0.00
Exterior Features
- Tennis Court(s)
Flooring
- Ceramic Tile
- Laminate
Furnished
- Unfurnished
Garage Spaces
- 0.00
Heating
- Central
- Electric
High School
- Tarpon Springs High-PN
Insurance Expense
- 0.00
Interior Features
- Ceiling Fans(s)
- Living Room/Dining Room Combo
- Open Floorplan
- Thermostat
- Vaulted Ceiling(s)
- Walk-In Closet(s)
Levels
- One
Living Area
- 756.00
Lot Features
- Sidewalk
Middle School
- Tarpon Springs Middle-PN
Area Major
- 34683 - Palm Harbor
Net Operating Income
- 0.00
Occupant Type
- Vacant
Open Parking Spaces
- 0.00
Other Expense
- 0.00
Other Structures
- Tennis Court(s)
Owner Pays
- Grounds Care
- Laundry
- Pest Control
- Pool Maintenance
- Recreational
- Security
- Trash Collection
Parcel Number
- 30-27-16-92681-022-0270
Parking Features
- Assigned
- Guest
Pets Allowed
- Yes
Pool Features
- Gunite
- In Ground
- Lighting
Property Condition
- Completed
Property Type
- Residential Lease
School Elementary
- Sutherland Elementary-PN
Sewer
- Public Sewer
Tenant Pays
- Cleaning Fee
Unit Number
- 2217
Utilities
- Cable Available
- Electricity Available
- Public
- Water Available
View
- Pool
Views
- 188
Virtual Tour Url
- https://www.propertypanorama.com/instaview/stellar/W7871277
Water Source
- Public
Year Built
- 2002
Listing Data ©2025 Greater Fort Lauderdale REALTORS®
Listings provided courtesy of The Hernando County Association of Realtors MLS.
Listing Data ©2025 REALTOR® Association of Citrus County
Listing Data ©2025 Royal Palm Coast Realtor® Association
The information provided by this website is for the personal, non-commercial use of consumers and may not be used for any purpose other than to identify prospective properties consumers may be interested in purchasing.Display of MLS data is usually deemed reliable but is NOT guaranteed accurate.
Datafeed Last updated on April 25, 2025 @ 12:00 am
©2006-2025 brokerIDXsites.com - https://brokerIDXsites.com
