Share this property:
Contact Tyler Fergerson
Schedule A Showing
Request more information
- Home
- Property Search
- Search results
- 2270 Sailfish Drive, St George Islan, FL 32328
Property Photos

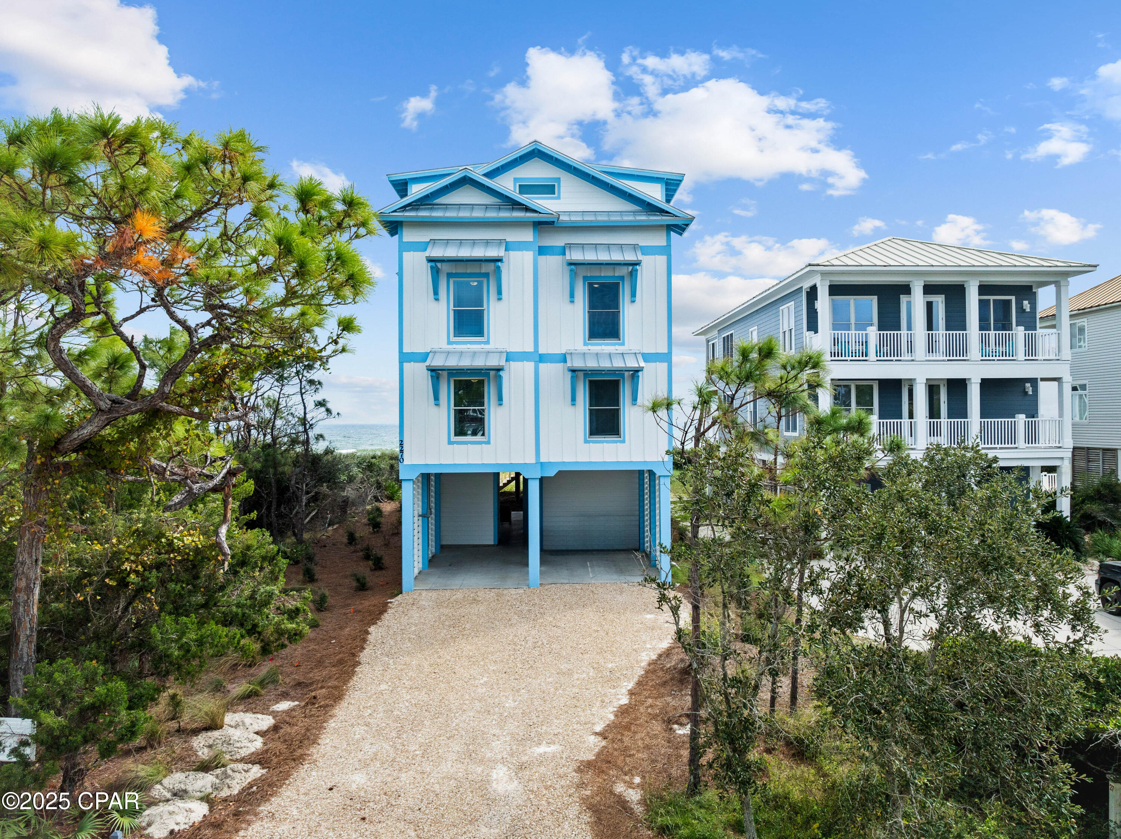
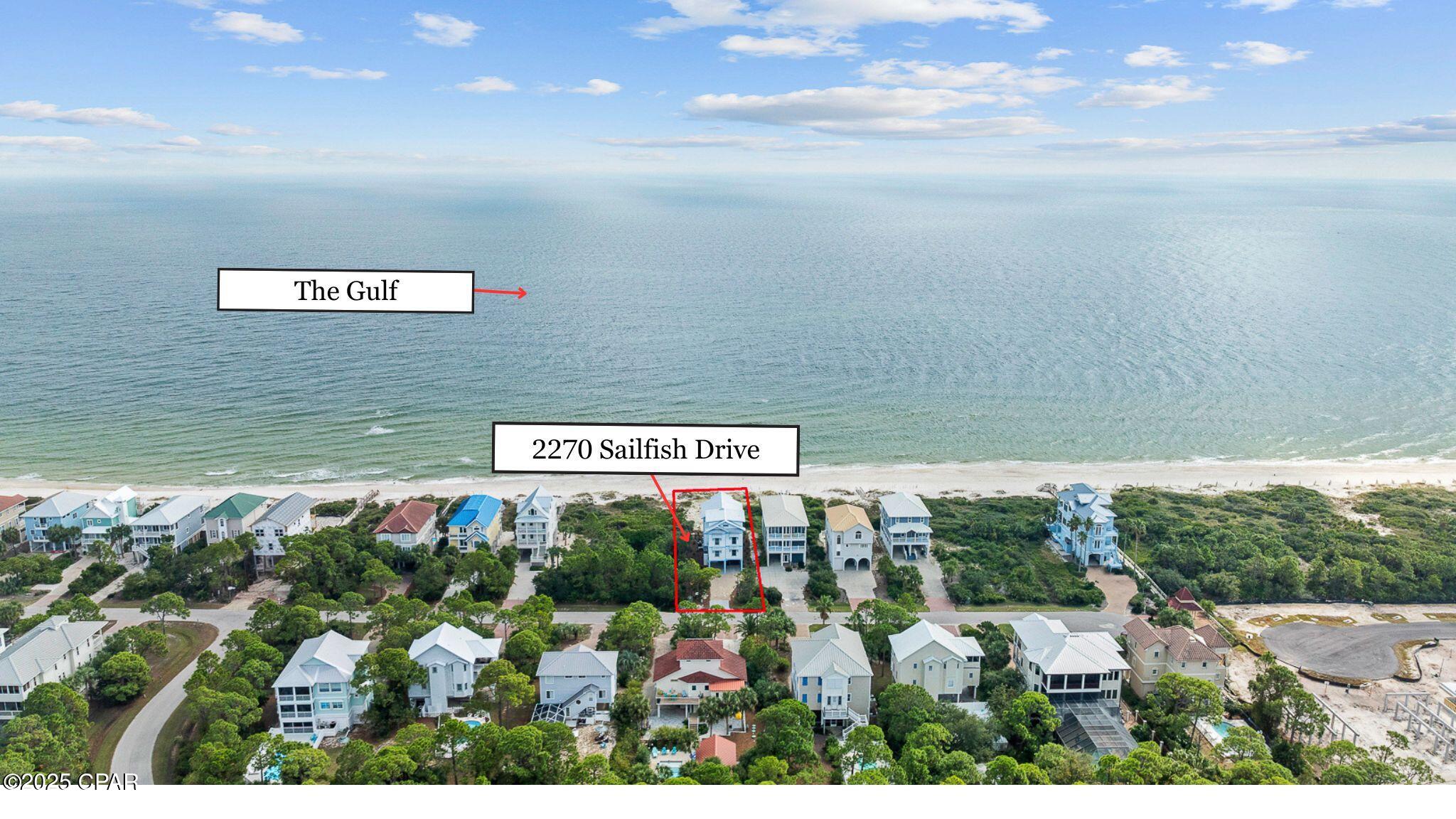






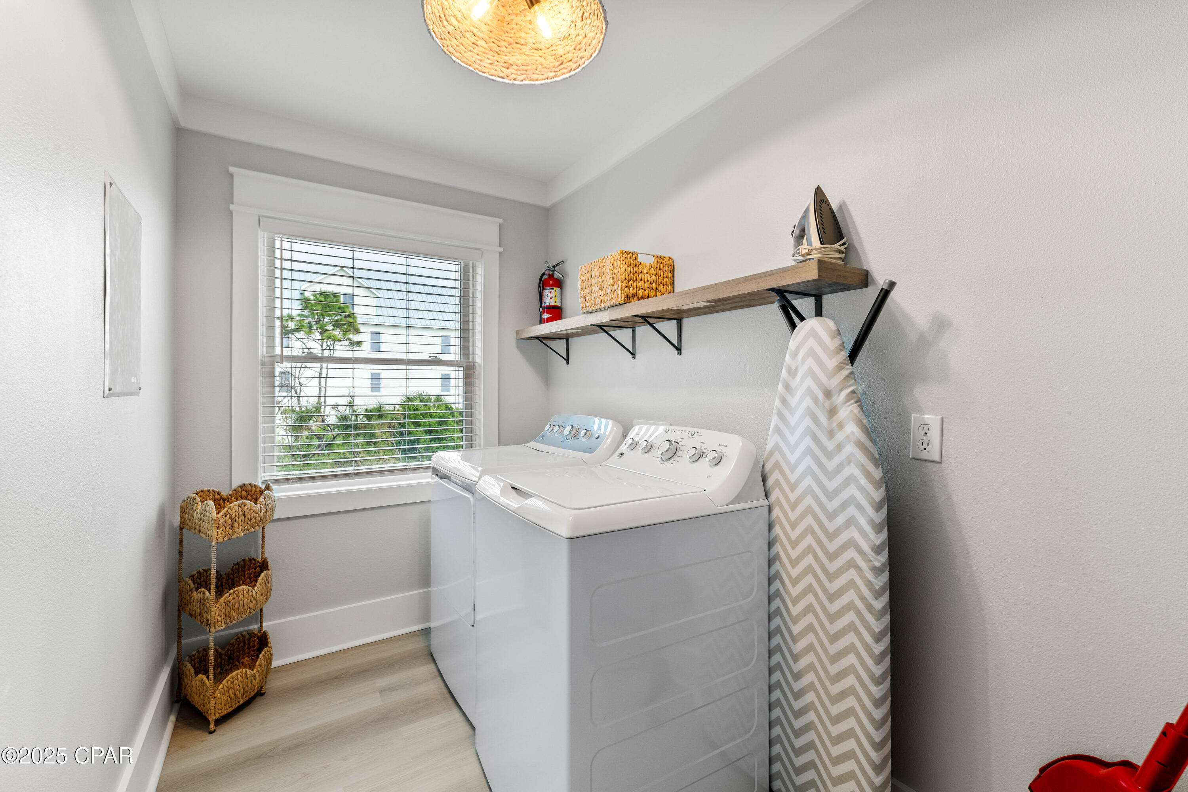














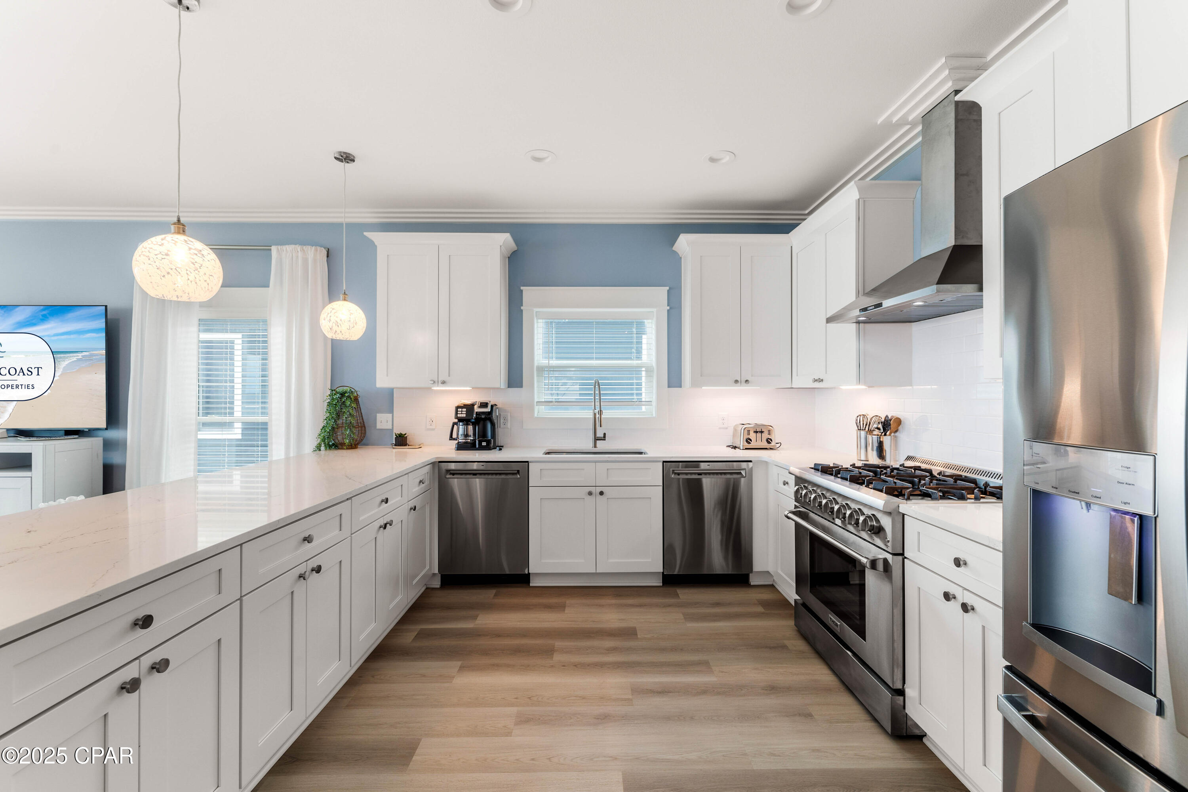














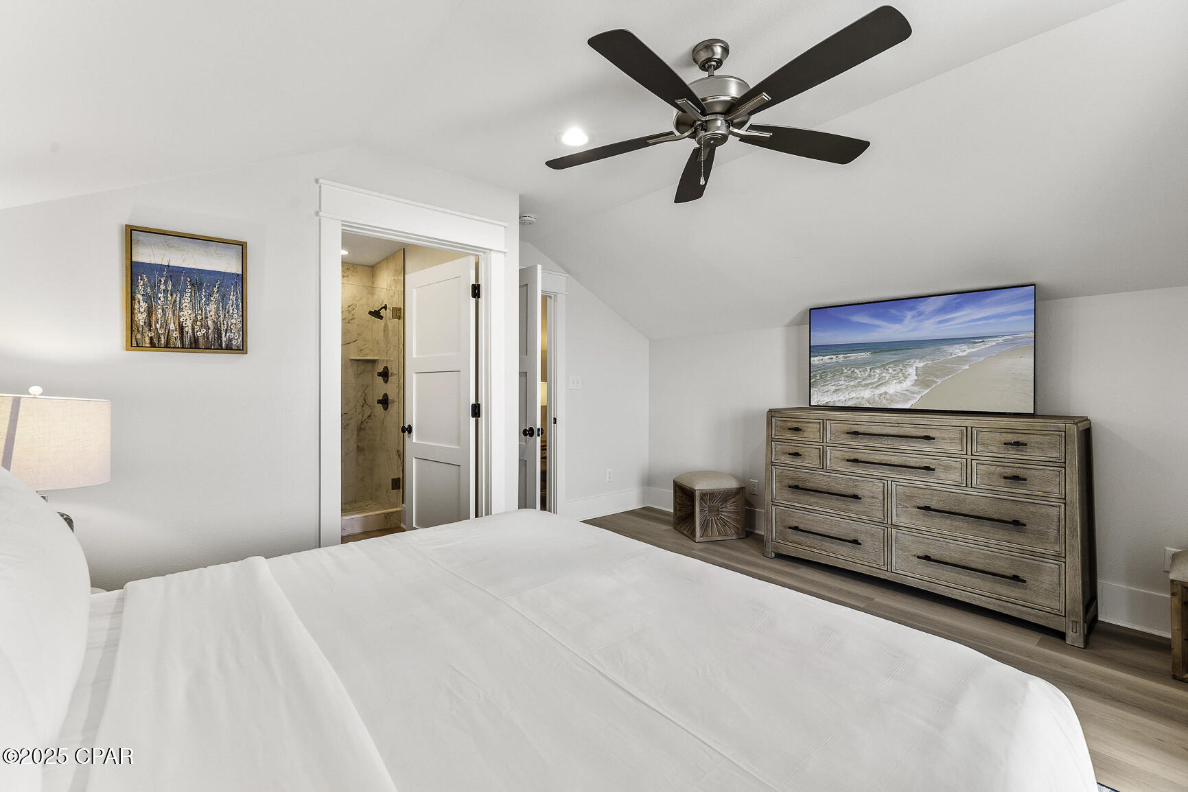



















- MLS#: 773207 ( Residential )
- Street Address: 2270 Sailfish Drive
- Viewed: 61
- Price: $3,390,000
- Price sqft: $0
- Waterfront: Yes
- Wateraccess: Yes
- Waterfront Type: Gulf,Waterfront
- Year Built: 2024
- Bldg sqft: 0
- Bedrooms: 8
- Total Baths: 10
- Full Baths: 8
- 1/2 Baths: 2
- Days On Market: 38
- Additional Information
- Geolocation: 29.6171 / -84.9519
- County: FRANKLIN
- City: St George Islan
- Zipcode: 32328
- Subdivision: No Named Subdivision
- Elementary School: Other
- Middle School: Other
- High School: Other
- Provided by: Beach Properties Real Estate
- DMCA Notice
-
DescriptionPublic Remarks: Welcome to coastal luxury at its finest in the exclusive Plantation community on St. George Island. This stunning Gulf front retreat offers an unparalleled escape, where elegance meets comfort against a backdrop of breathtaking ocean views. From the moment you arrive, the elevated heated private pool invites refreshing swims year round, while expansive decks provide panoramic Gulf vistas ideal for alfresco dining, beachside barbecues, or simply soaking up the sun. Inside, the open concept layout is perfect for relaxation & entertaining. Culinary enthusiasts will love the fully equipped kitchen with an oversized peninsula, breakfast bar & stainless appliances. The dining area features a wet bar complete with two beverage coolers & an ice maker, setting the stage for sunset cocktails. For added fun, the game room boasts stand up arcade games, ensuring endless entertainment. The home's spacious design offers privacy for all, with bedrooms spread across three floors each featuring an en suite bath for a touch of luxury. An elevator provides easy access to all levels, ensuring convenience for all. Beyond the walls, a private boardwalk leads directly to the sandy shores of St. George Island, where you can spend endless days by the water. Explore the island with the freedom of a golf cart, cruising to the iconic St. George Island Lighthouse for panoramic views or visiting local shops for coastal treasures. Savor fresh local seafood at waterfront eateries, then take a leisurely stroll on the scenic trails of St. George Island State Park. Venture into the waters of Apalachicola Bay for paddleboarding, fishing, or dolphin watching. End your day with a spectacular sunset, making memories that last a lifetime. Whether you're seeking adventure, relaxation, or a little of both, exploring St. George Island by golf cart is the perfect way to LIVE THE BEACH LIFE! Check out the high def 3D tour & call for your private tour.
All
Similar
Features
Possible Terms
- Cash
- Conventional
Waterfront Description
- Gulf
- Waterfront
Appliances
- Dryer
- Dishwasher
- ElectricRange
- ElectricWaterHeater
- Disposal
- IceMaker
- Microwave
- Refrigerator
- RangeHood
- Washer
Association Amenities
- BeachRights
- Gated
Home Owners Association Fee
- 2396.00
Home Owners Association Fee Includes
- AssociationManagement
- FishingRights
- LegalAccounting
Baths Total
- 10
Carport Spaces
- 0.00
Close Date
- 0000-00-00
Cooling
- CentralAir
- CeilingFans
- Electric
- Zoned
Covered Spaces
- 2.00
Exterior Features
- CoveredPatio
Furnished
- Furnished
Garage Spaces
- 0.00
Heating
- Central
- Electric
- Zoned
High School
- Other
Insurance Expense
- 0.00
Interior Features
- WetBar
- BreakfastBar
- Elevator
- HighCeilings
- Pantry
- RecessedLighting
- SplitBedrooms
- VaultedCeilings
Legal Description
- LOT 27 CASA DEL MAR PHASE I OR 445/82 593/663 1201/549 1335/290
Living Area
- 4811.00
Lot Features
- Landscaped
- Waterfront
Middle School
- Other
Area Major
- 18 - Franklin County
Net Operating Income
- 0.00
Occupant Type
- Tenant
Open Parking Spaces
- 0.00
Other Expense
- 0.00
Parcel Number
- 29-09S-06W-7347-0000-0270
Parking Features
- Driveway
Pet Deposit
- 0.00
Pool Features
- ElectricHeat
- Other
- Pool
- Private
Property Type
- Residential
Roof
- Metal
School Elementary
- Other
Security Deposit
- 0.00
Style
- Coastal
Tax Year
- 2024
The Range
- 0.00
Trash Expense
- 0.00
Utilities
- CableConnected
- UndergroundUtilities
View
- Gulf
Views
- 61
Virtual Tour Url
- https://my.matterport.com/show/?m=3RXmDBtbMAP
Year Built
- 2024
Listing Data ©2025 Greater Fort Lauderdale REALTORS®
Listings provided courtesy of The Hernando County Association of Realtors MLS.
Listing Data ©2025 REALTOR® Association of Citrus County
Listing Data ©2025 Royal Palm Coast Realtor® Association
The information provided by this website is for the personal, non-commercial use of consumers and may not be used for any purpose other than to identify prospective properties consumers may be interested in purchasing.Display of MLS data is usually deemed reliable but is NOT guaranteed accurate.
Datafeed Last updated on June 15, 2025 @ 12:00 am
©2006-2025 brokerIDXsites.com - https://brokerIDXsites.com
