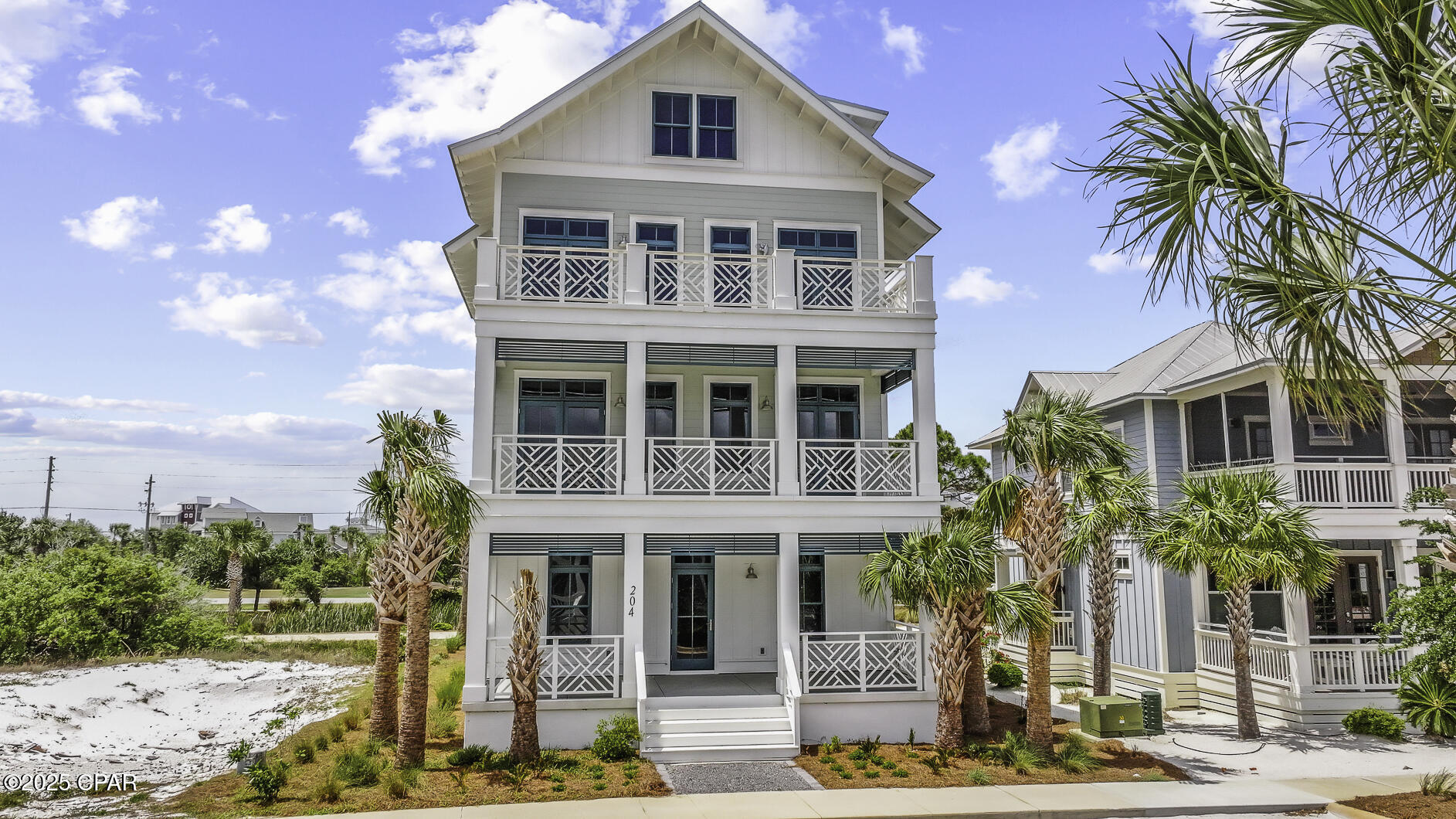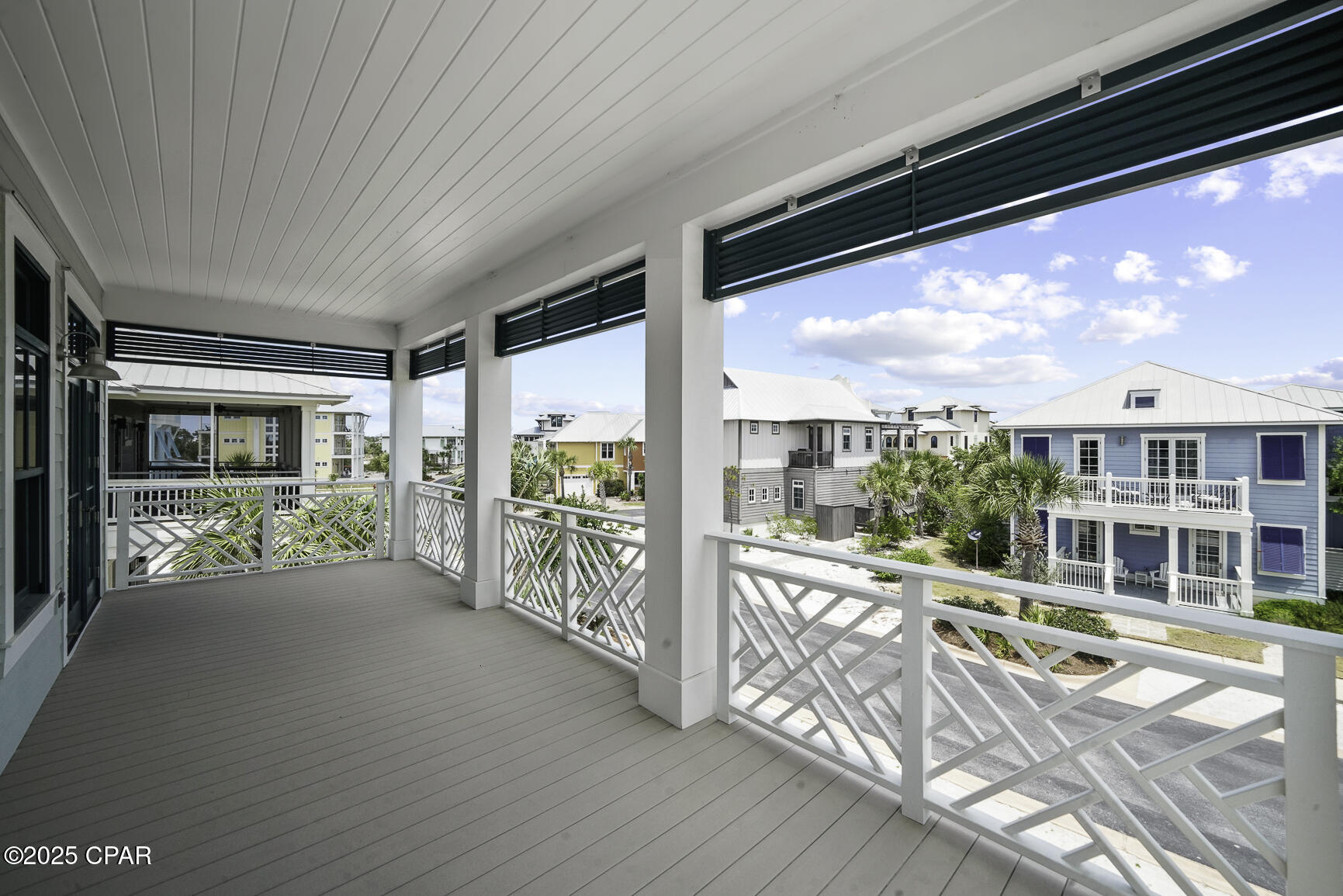Share this property:
Contact Tyler Fergerson
Schedule A Showing
Request more information
- Home
- Property Search
- Search results
- 204 Pinnacle Drive, Port St. Joe, FL 32456
Property Photos
































































- MLS#: 772832 ( Residential )
- Street Address: 204 Pinnacle Drive
- Viewed: 45
- Price: $1,298,000
- Price sqft: $0
- Waterfront: Yes
- Wateraccess: Yes
- Waterfront Type: DeededAccess
- Year Built: 2024
- Bldg sqft: 0
- Bedrooms: 5
- Total Baths: 4
- Full Baths: 3
- 1/2 Baths: 1
- Garage / Parking Spaces: 2
- Days On Market: 44
- Additional Information
- Geolocation: 29.7349 / -85.3918
- County: GULF
- City: Port St. Joe
- Zipcode: 32456
- Subdivision: Ovation
- Elementary School: Port St. Joe
- Middle School: Port St. Joe
- High School: Port St. Joe
- Provided by: Beach Properties Real Estate
- DMCA Notice
-
DescriptionCOASTAL LUXURY IN OVATION. This impeccably crafted 5 bedroom, 3.5 bath home is a showcase of architectural elegance, thoughtful design, and effortless beachside charm. From the moment you arrive, you'll be captivated by its stately presence and inviting wraparound porches that beckon you to unwind while soaking in panoramic views of the sparkling St. Joe Bay. Step inside to discover an open concept layout filled with natural light, refined finishes, and a perfect blend of modern sophistication and relaxed coastal style. The main living area is ideal for entertaining, with seamless flow between the gourmet kitchen, dining, and spacious living room all opening to expansive balconies that make every sunrise and sunset feel like a private show. Every detail is meticulously curated, from the sleek flooring and upscale fixtures to the coastal hues that mirror the beauty of the surrounding waters. The oversized garage offers room for multiple vehicles, a golf cart, and all your beach and bay gear. Whether launching a kayak from the private bayfront beach or enjoying deeded access to the Gulf's sugar white sands just across the street, this home offers the best of both shores. Located within Ovation, one of Cape San Blas' most exclusive gated communities, you'll enjoy world class amenities including bayfront and Gulf side pools, a state of the art fitness center, tennis courts, a fire pit lounge, fishing piers, and direct boardwalk access to pet friendly beaches. Two bayside docks cater to boating and paddle enthusiasts, while lush landscaping and winding trails provide a tranquil backdrop for your everyday escape. Perfect as a full time residence, luxurious vacation getaway, or high end rental investment, this home delivers a lifestyle few can match. Take in all that nature has to offer just a short drive to nearby St Joseph State Park, rated number one in America, twice! Call for your private tour & LIVE THE BEACH LIFE!
All
Similar
Features
Possible Terms
- Cash
- Conventional
Waterfront Description
- DeededAccess
Appliances
- Dryer
- Dishwasher
- ElectricWaterHeater
- Disposal
- Microwave
- Refrigerator
- RangeHood
- Washer
Association Amenities
- BeachRights
- Dock
- Gated
- PicnicArea
Home Owners Association Fee
- 3100.00
Home Owners Association Fee Includes
- AssociationManagement
- Clubhouse
- FishingRights
- LegalAccounting
- MaintenanceGrounds
- Other
- Pools
- RecreationFacilities
- SeeRemarks
- TennisCourts
Carport Spaces
- 0.00
Close Date
- 0000-00-00
Cooling
- CentralAir
- CeilingFans
- Electric
Covered Spaces
- 0.00
Exterior Features
- Balcony
- OutdoorShower
Furnished
- Unfurnished
Garage Spaces
- 2.00
Heating
- Central
- Electric
High School
- Port St. Joe
Insurance Expense
- 0.00
Interior Features
- KitchenIsland
- RecessedLighting
- Storage
Legal Description
- OVATION ON CAPE SAN BLAS PHASE II PB 5 PGES 61-63 LOT 91 ORB 396/315 FR BEACH TO BAY
Living Area
- 2298.00
Lot Features
- InteriorLot
- Landscaped
Middle School
- Port St. Joe
Area Major
- 07 - Gulf County
Net Operating Income
- 0.00
Occupant Type
- Vacant
Open Parking Spaces
- 0.00
Other Expense
- 0.00
Parcel Number
- 06370-705R
Parking Features
- Attached
- Driveway
- Garage
Pet Deposit
- 0.00
Pool Features
- None
- Community
Property Type
- Residential
Roof
- Metal
School Elementary
- Port St. Joe
Security Deposit
- 0.00
Style
- Coastal
Tax Year
- 2024
The Range
- 0.00
Trash Expense
- 0.00
Utilities
- CableConnected
- UndergroundUtilities
View
- Bay
- Gulf
Views
- 45
Virtual Tour Url
- https://my.matterport.com/show/?m=9ST83vAM9Qg
Year Built
- 2024
Listing Data ©2025 Greater Fort Lauderdale REALTORS®
Listings provided courtesy of The Hernando County Association of Realtors MLS.
Listing Data ©2025 REALTOR® Association of Citrus County
Listing Data ©2025 Royal Palm Coast Realtor® Association
The information provided by this website is for the personal, non-commercial use of consumers and may not be used for any purpose other than to identify prospective properties consumers may be interested in purchasing.Display of MLS data is usually deemed reliable but is NOT guaranteed accurate.
Datafeed Last updated on June 15, 2025 @ 12:00 am
©2006-2025 brokerIDXsites.com - https://brokerIDXsites.com
