Share this property:
Contact Tyler Fergerson
Schedule A Showing
Request more information
- Home
- Property Search
- Search results
- 17 Woodland Drive, Santa Rosa Beach, FL 32459
Property Photos

















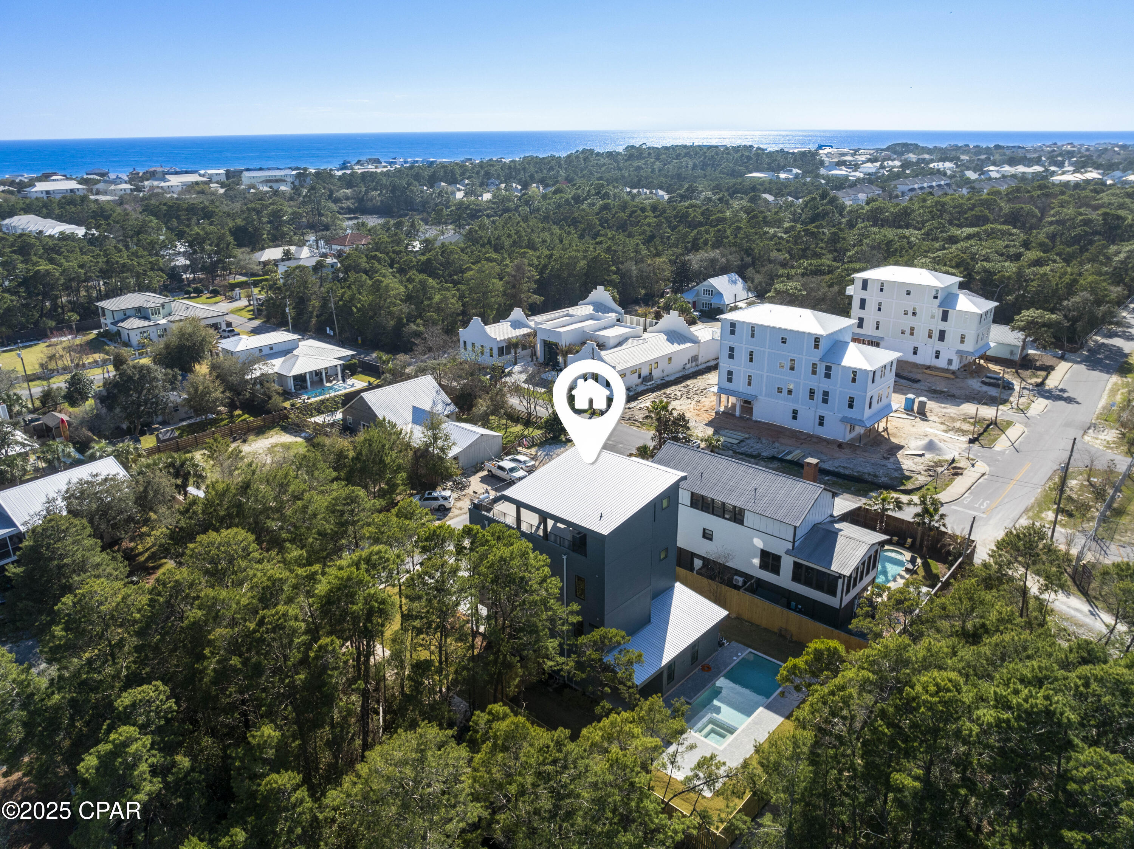







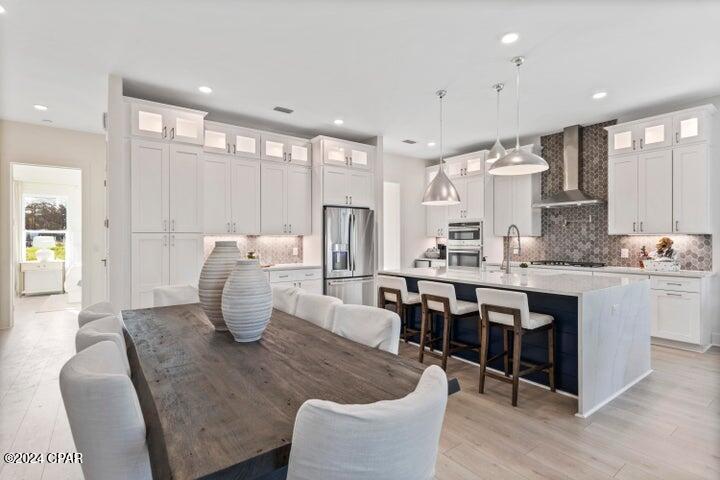

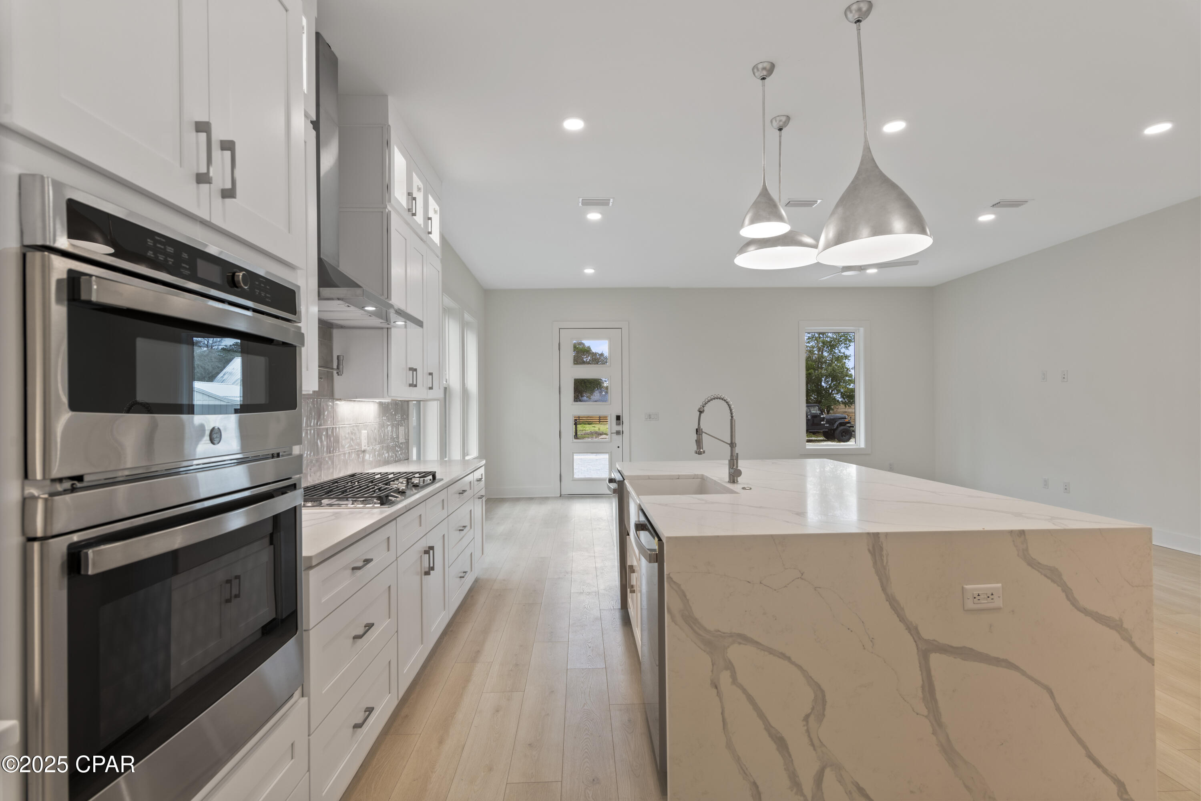








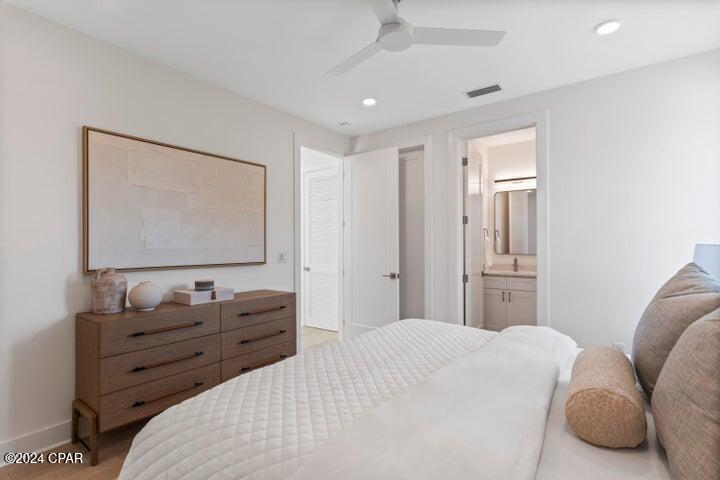




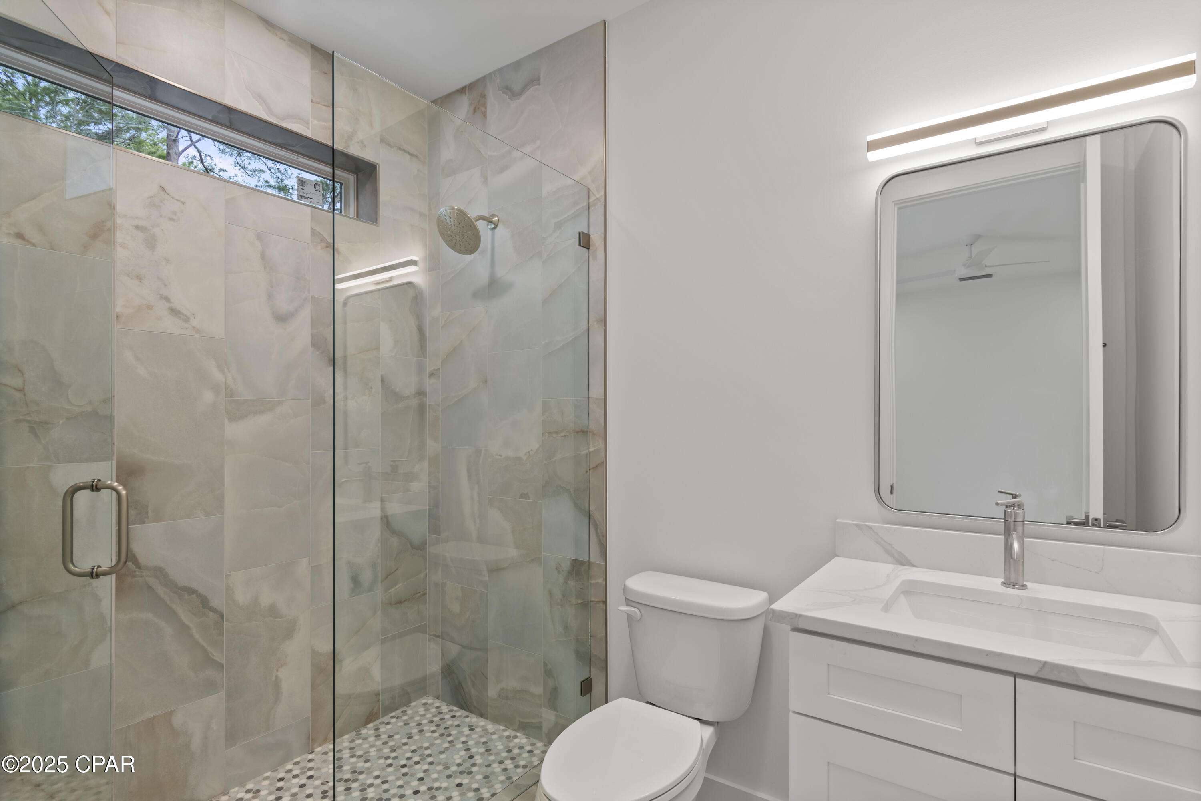














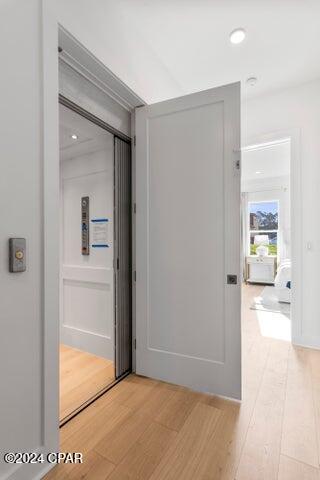






- MLS#: 770567 ( Residential )
- Street Address: 17 Woodland Drive
- Viewed: 70
- Price: $1,998,000
- Price sqft: $0
- Waterfront: No
- Year Built: 2024
- Bldg sqft: 0
- Bedrooms: 6
- Total Baths: 8
- Full Baths: 6
- 1/2 Baths: 2
- Garage / Parking Spaces: 1
- Days On Market: 88
- Additional Information
- Geolocation: 30.3522 / -86.2211
- County: WALTON
- City: Santa Rosa Beach
- Zipcode: 32459
- Subdivision: Gulfview Heights
- Elementary School: Dune Lakes
- Middle School: Emerald Coast
- High School: South Walton
- Provided by: EXP Realty LLC
- DMCA Notice
-
DescriptionWelcome home to this spectacular 6 Bedroom New Construction Beach house with rooftop Terrace overlooking protected state park and your private outdoor pool! As you step inside, you'll be greeted by a light filled open concept living area that seamlessly blends modern luxury with beachside charm. The spacious living room features oversized windows, 10' ceilings, designer light fixtures, and SOHO LVP. The kitchen boasts Quartz countertops, luxury appliances, and Designer chimney hood. Each bedroom is thoughtfully placed throughout the home and have their own en suite bathroom. The 3rd Floor gameroom/ bonus space is equipped with a wetbar and allows quick access to the approx. 1400sqft of rooftop outdoor entertaining space ! Elevator access to all floors of the home including rooftop terraceThe rooftop deck is reinforced for a hot tub, and a luxury outdoor kitchen is available. The SkyBlu plan offers 3 levels of refined luxurious living with upscale interior finishes and features including Quartz countertops, GE Profile appliances, elegant flooring and lighting options, a garage and ample front parking. Make this paradise yours and start enjoying the good life.Located in the heart of Blue Mountain Beach, this spectacular beach house comes with an enviable lifestyle. Gulfview Heights beach access is 0.7 miles away and has abundant parking and restrooms. Gulf Place Town Center offers boutique shopping, restaurants and live entertainment nearby while popular eateries including Basmatis and Local Catch are within strolling distance. With no HOA and no maintenance for the foreseeable future, this superbly located beach house is the ultimate primary or second home in a neighborhood that's ideal for vacation rentals.Prices, plans, features, and options are subject to change without notice. Additional restrictions may apply. Square footages are approximate. Home information including features and available options are subject to change. Artist renderings, photos, colors, features and sizes are for illustration purposes only and will vary from the homes as they are built. Elevations, exterior/interior colors, available upgrades, options, and standard features may vary and may include select options, elevations, and upgrades that require an additional charge. School zoning is outside of BluScape Homes' control and is subject to change at any time.
All
Similar
Features
Possible Terms
- Cash
- Conventional
- FHA
- VaLoan
Appliances
- Dishwasher
- GasCooktop
- Disposal
- GasOven
- GasWaterHeater
- Microwave
- Refrigerator
- RangeHood
- TanklessWaterHeater
- WineRefrigerator
Home Owners Association Fee
- 0.00
Carport Spaces
- 0.00
Close Date
- 0000-00-00
Cooling
- CentralAir
- CeilingFans
- Electric
Covered Spaces
- 0.00
Exterior Features
- Balcony
- Columns
- SprinklerIrrigation
- Porch
Fencing
- Fenced
- Privacy
Furnished
- Unfurnished
Garage Spaces
- 1.00
Heating
- Central
- Electric
High School
- South Walton
Insurance Expense
- 0.00
Interior Features
- WetBar
- BreakfastBar
- Elevator
- HighCeilings
- KitchenIsland
- RecessedLighting
Legal Description
- LOT 2 BLK G GULFVIEW HEIGHTS 1ST ADDITION PB 3-87 OR 116-426 OR 2899-2065
Living Area
- 3589.00
Middle School
- Emerald Coast
Area Major
- 12 - Walton County
Net Operating Income
- 0.00
Occupant Type
- Vacant
Open Parking Spaces
- 0.00
Other Expense
- 0.00
Parcel Number
- 02-3S-20-34100-00G-0020
Parking Features
- Attached
- Garage
- GarageDoorOpener
- Oversized
Pet Deposit
- 0.00
Pool Features
- Gunite
- InGround
- Pool
- Private
Property Type
- Residential
Road Frontage Type
- CityStreet
Roof
- Metal
School Elementary
- Dune Lakes
Security Deposit
- 0.00
Style
- Coastal
The Range
- 0.00
Trash Expense
- 0.00
Views
- 70
Year Built
- 2024
Listing Data ©2025 Greater Fort Lauderdale REALTORS®
Listings provided courtesy of The Hernando County Association of Realtors MLS.
Listing Data ©2025 REALTOR® Association of Citrus County
Listing Data ©2025 Royal Palm Coast Realtor® Association
The information provided by this website is for the personal, non-commercial use of consumers and may not be used for any purpose other than to identify prospective properties consumers may be interested in purchasing.Display of MLS data is usually deemed reliable but is NOT guaranteed accurate.
Datafeed Last updated on June 15, 2025 @ 12:00 am
©2006-2025 brokerIDXsites.com - https://brokerIDXsites.com
