Share this property:
Contact Tyler Fergerson
Schedule A Showing
Request more information
- Home
- Property Search
- Search results
- 112 St Frances Street, Mexico Beach, FL 32456
Property Photos



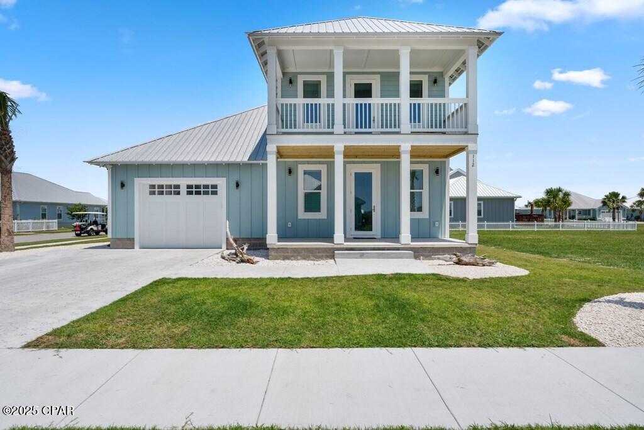
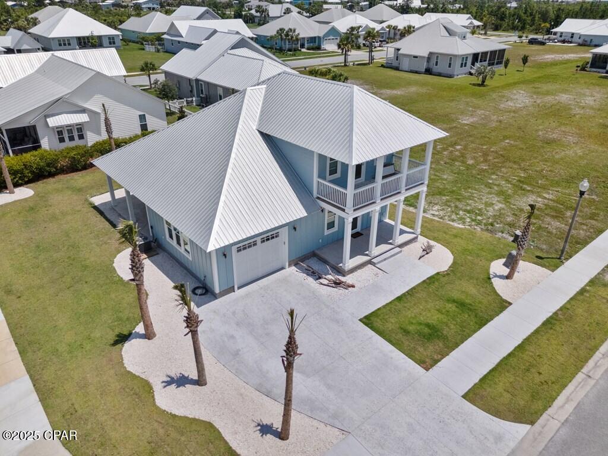







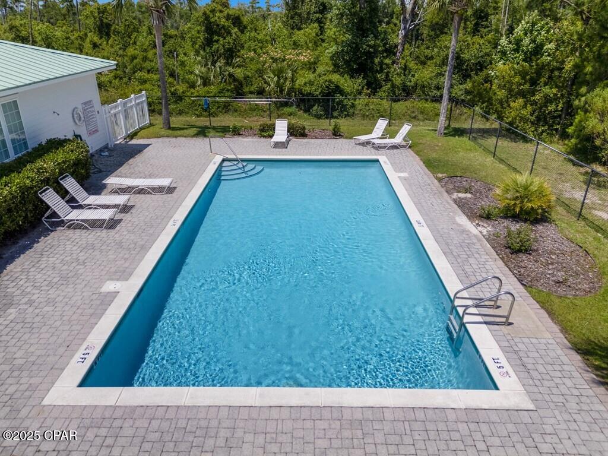
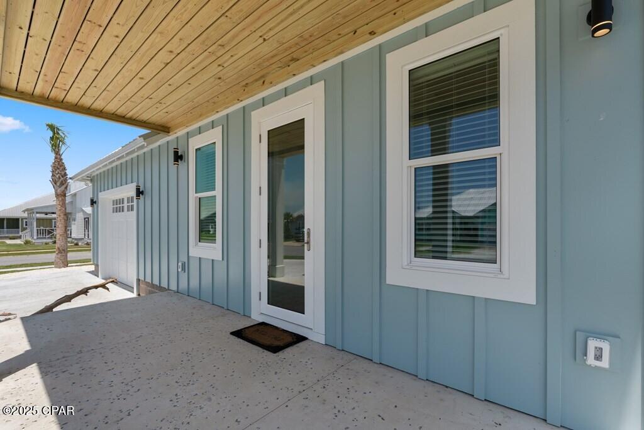


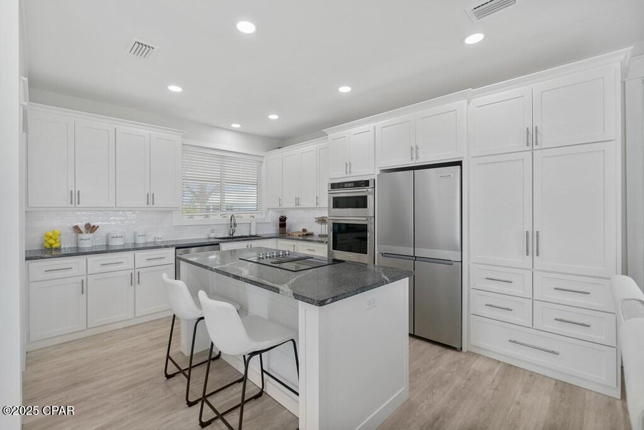




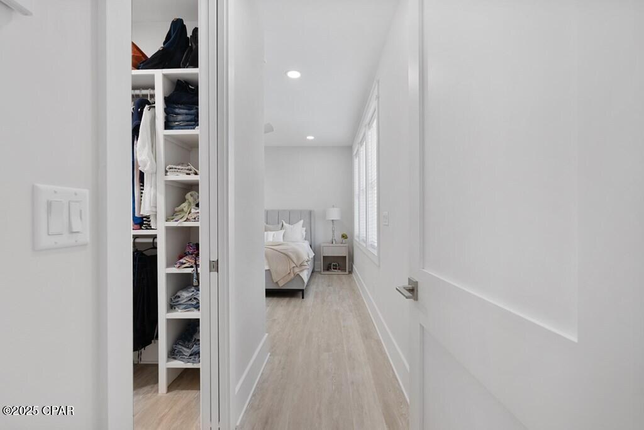
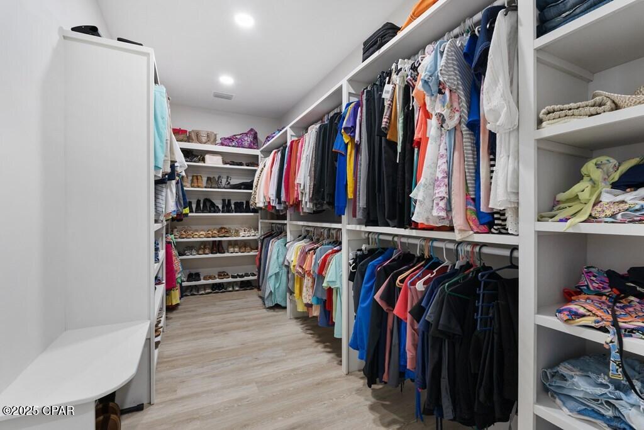

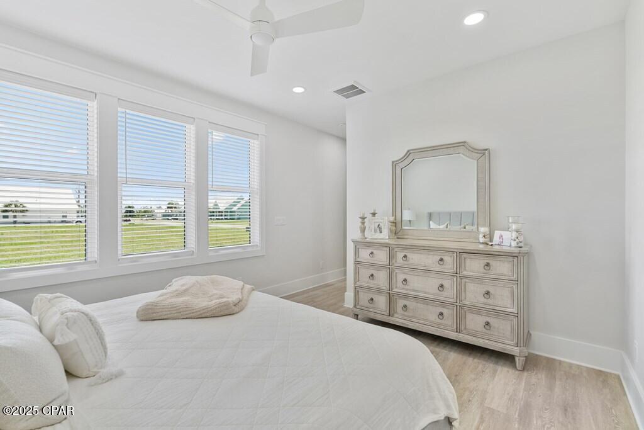











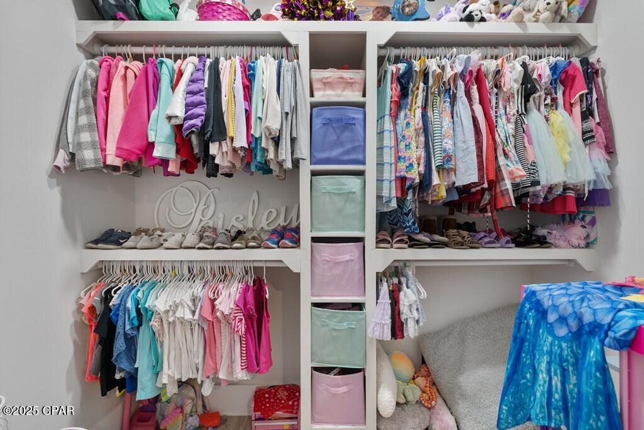
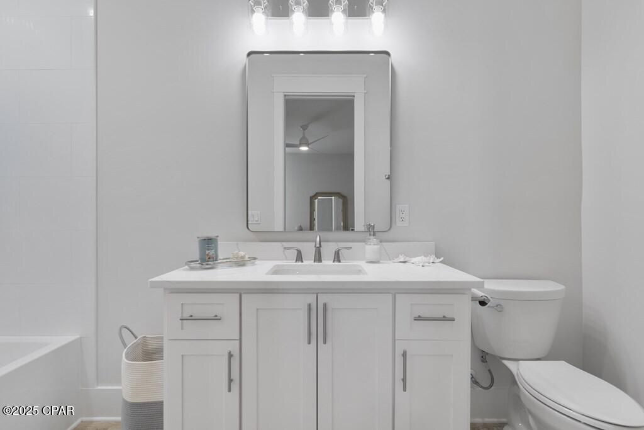


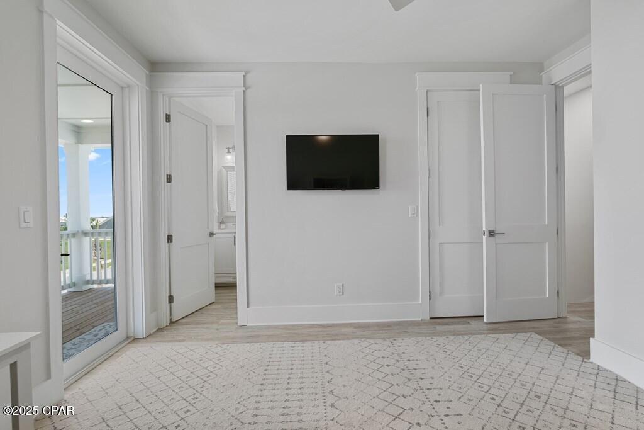
















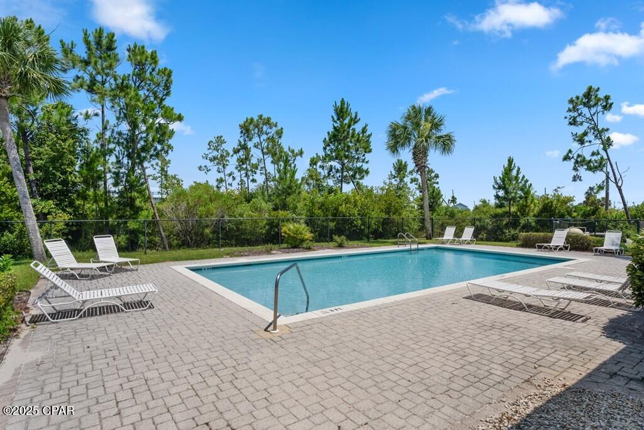
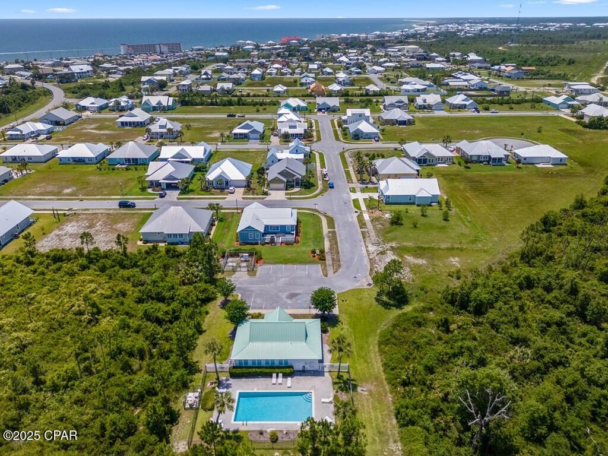










- MLS#: 769736 ( Residential )
- Street Address: 112 St Frances Street
- Viewed: 57
- Price: $775,000
- Price sqft: $0
- Waterfront: No
- Year Built: 2023
- Bldg sqft: 0
- Bedrooms: 3
- Total Baths: 4
- Full Baths: 3
- 1/2 Baths: 1
- Garage / Parking Spaces: 1
- Days On Market: 47
- Additional Information
- Geolocation: 29.9442 / -85.4041
- County: GULF
- City: Mexico Beach
- Zipcode: 32456
- Subdivision: Casuna
- Elementary School: Port St. Joe
- Middle School: Port St. Joe
- High School: Port St. Joe
- Provided by: EXP Realty LLC
- DMCA Notice
-
Description5 MIN WALK TO BEACH!! This gorgeous custom home was built in 2023 and has everything you need and more! Stunning kitchen with top of the line appliances, a large island with a cooktop and prep space. The main floor master features a large walk in closet and dressing room with a full length mirror and a large bathroom with a separate vanity area. Upstairs features two additional bedrooms with en suite bathrooms and a gulf view from the balcony. The garage features a built in workstation and a Rheem water heater that draws in the hot air and converts to cold air, keeping the garage cool even in the hottest months, so you can work comfortably, it is also wired for a mini split. French doors lead you from the garage to the back patio, which is the ultimate hang out spot with concrete counters, sink, Blackstone and TV. There is also a shower located next to your future pool. This home was laid out to allow for a small pool just off the back patio. Until then, you can access the pool and clubhouse a short walk from your home. Casuna is a quiet subdivision with restrictions against short term rentals, so rest assured, you are surrounded by owners who take pride in maintaining the integrity of their homes and the neighborhood. This home has been meticulously constructed above and beyond what is required, so this home is not only beautiful and functional but also designed to stand the test of time. This golf cart beach community is surrounded by wildlife just outside your door. You don't want to miss this gem. Call today for your tour!
All
Similar
Features
Possible Terms
- Cash
- Conventional
- FHA
- VaLoan
Appliances
- Dryer
- Dishwasher
- ElectricCooktop
- ElectricOven
- Microwave
- Refrigerator
- Washer
Home Owners Association Fee
- 900.00
Carport Spaces
- 0.00
Close Date
- 0000-00-00
Cooling
- CentralAir
- Electric
Covered Spaces
- 0.00
Exterior Features
- Balcony
Furnished
- Unfurnished
Garage Spaces
- 1.00
Heating
- Central
- Electric
High School
- Port St. Joe
Insurance Expense
- 0.00
Interior Features
- KitchenIsland
Legal Description
- CASUNA SUB. LOT 7 BLK B ORB 4388 P 1441
Living Area
- 1650.00
Lot Features
- CornerLot
Middle School
- Port St. Joe
Area Major
- 05 - Bay County - East
Net Operating Income
- 0.00
Occupant Type
- Occupied
Open Parking Spaces
- 0.00
Other Expense
- 0.00
Parcel Number
- 04185-739-000
Parking Features
- Attached
- Driveway
- Garage
Pet Deposit
- 0.00
Pool Features
- InGround
Property Type
- Residential
Road Frontage Type
- CityStreet
Roof
- Metal
School Elementary
- Port St. Joe
Security Deposit
- 0.00
Style
- Craftsman
Tax Year
- 2024
The Range
- 0.00
Trash Expense
- 0.00
View
- Gulf
Views
- 57
Year Built
- 2023
Listing Data ©2025 Greater Fort Lauderdale REALTORS®
Listings provided courtesy of The Hernando County Association of Realtors MLS.
Listing Data ©2025 REALTOR® Association of Citrus County
Listing Data ©2025 Royal Palm Coast Realtor® Association
The information provided by this website is for the personal, non-commercial use of consumers and may not be used for any purpose other than to identify prospective properties consumers may be interested in purchasing.Display of MLS data is usually deemed reliable but is NOT guaranteed accurate.
Datafeed Last updated on April 21, 2025 @ 12:00 am
©2006-2025 brokerIDXsites.com - https://brokerIDXsites.com
